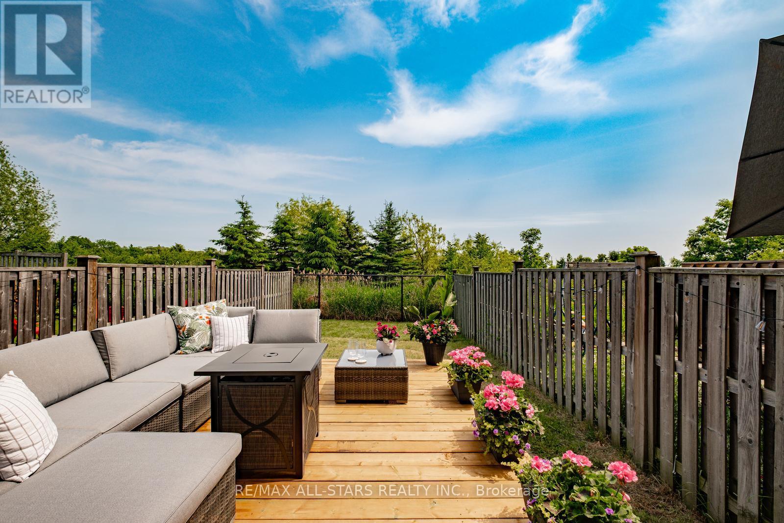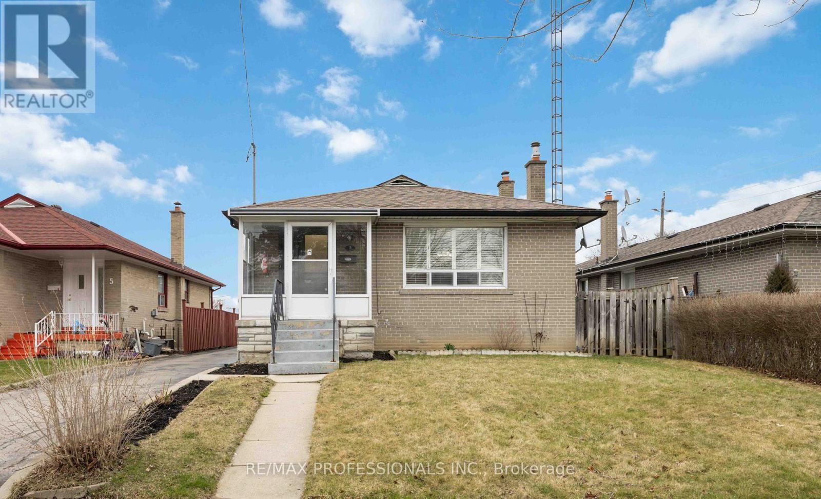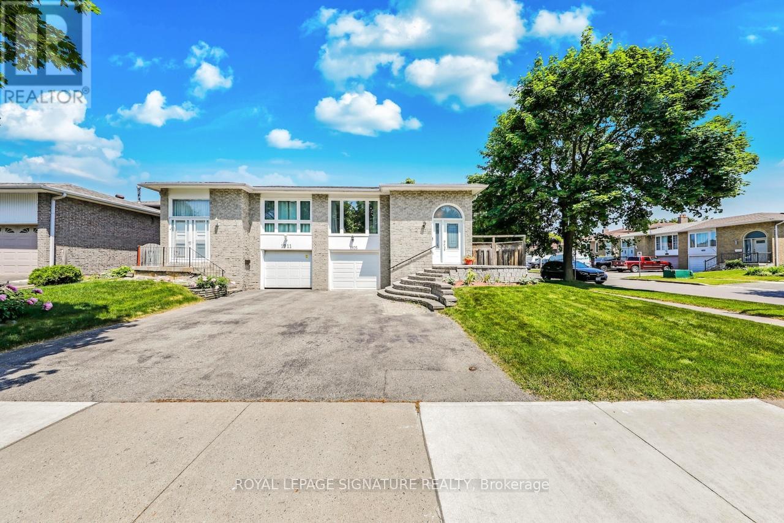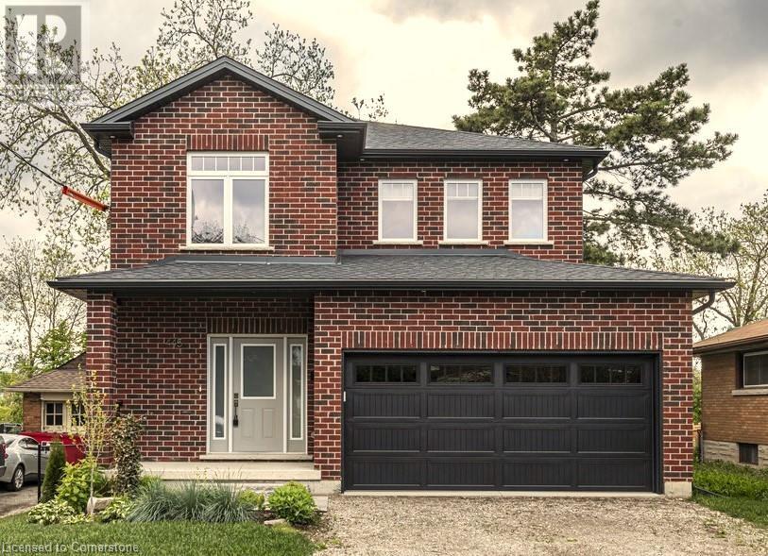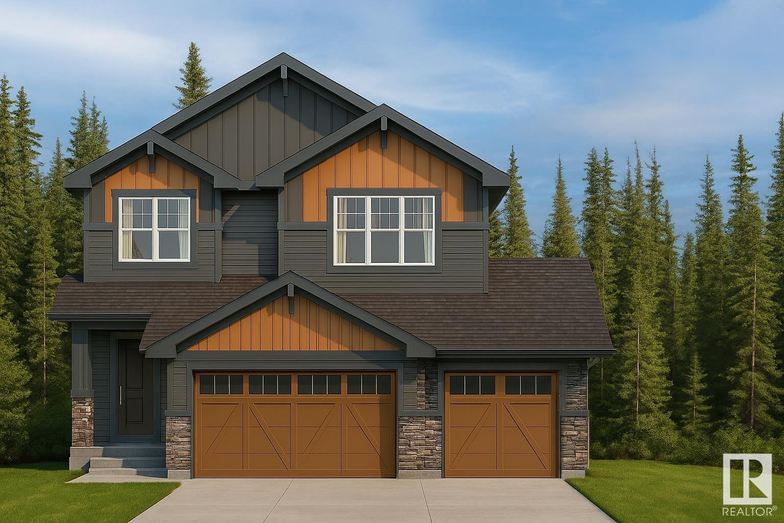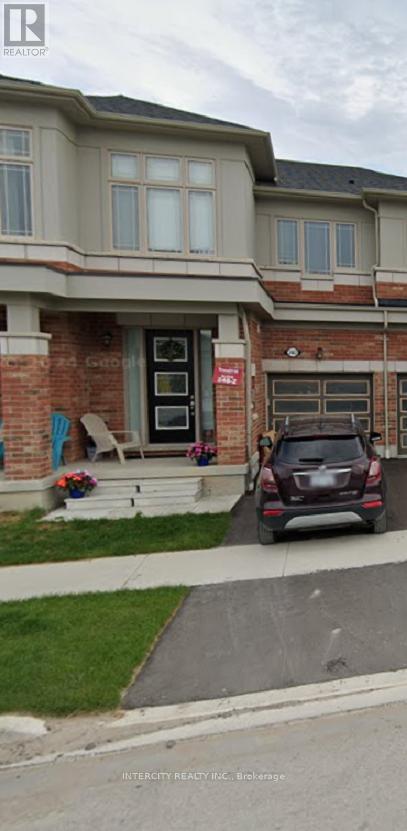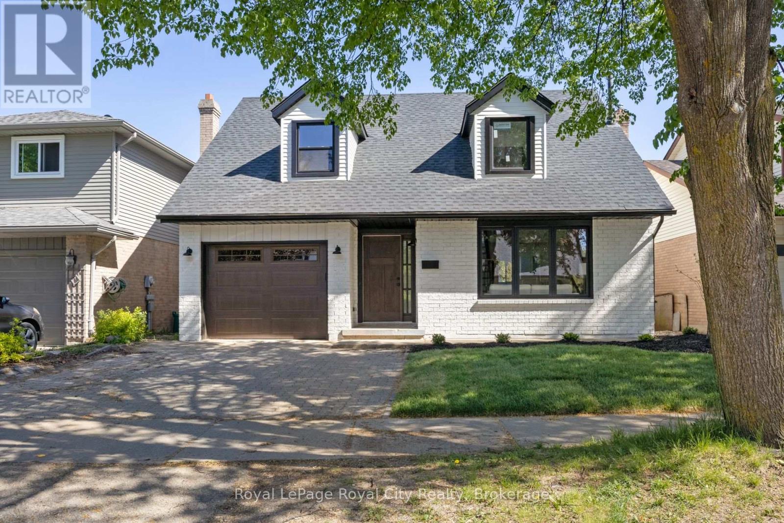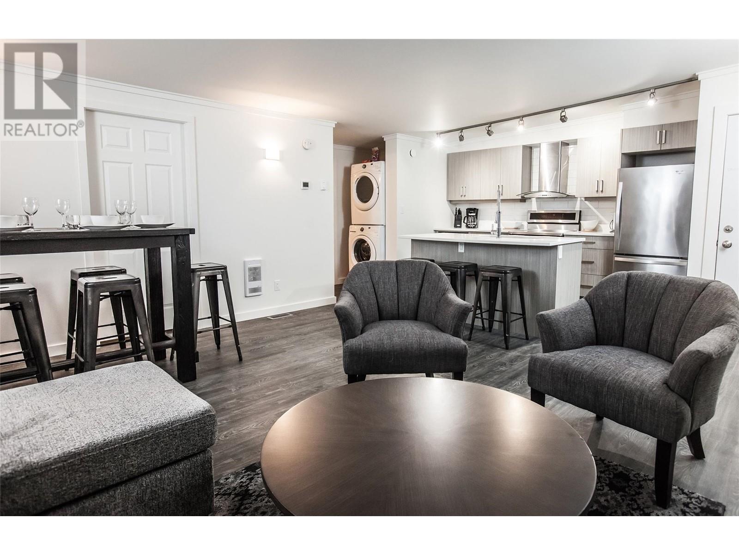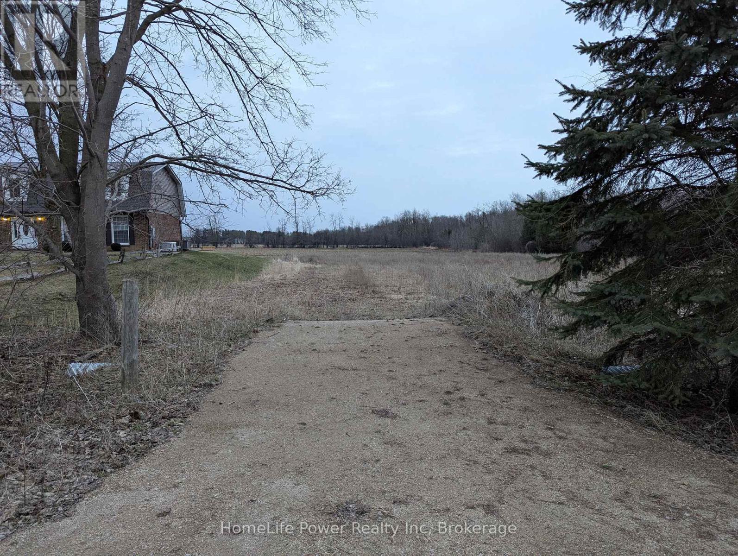535 Reeves Way Boulevard
Whitchurch-Stouffville, Ontario
Welcome to this beautifully maintained 3-bedroom, 3-bathroom townhome nestled in one of Stouffvilles most family-friendly communities. This home backs onto conservation land and has easy access to Rouge National Park Trails - perfect for long walks enjoying nature. Step inside and discover heated front entrance floors that are carried into the powder room - ideal for those chilly winter days and 9-foot ceilings throughout the main floor that creates a bright and airy atmosphere throughout. The den offers the perfect spot for a home office, study area or quiet reading nook. The large, family-sized kitchen is ideal for gatherings and is equipped with ample counter and storage space. It seamlessly flows into the cozy family room that overlooks a peaceful, private fully fenced backyard with a newly built deck and no neighbours behind - a rare find in Stouffville. Upstairs, the spacious primary bedroom is a true retreat, featuring a walk-in closet and a 4-piece ensuite with a soaker tub and separate shower. Two additional generous-sized bedrooms, an upper-level laundry room, and another full bath complete this well-thought-out layout.The unfinished basement offers endless potential to create the space your family needs - whether it's a rec room, gym, or additional bedroom. Located just steps to both Catholic and public elementary schools, the public high school, and some of Stouffvilles best parks and trails including Reeves Way Parkette and Gar Lehman Park, this home is perfect for growing families. Commuters will love the easy access to public transit and proximity to major routes. (id:60626)
RE/MAX All-Stars Realty Inc.
3 Harefield Drive
Toronto, Ontario
This much-loved family home is ready for the next chapter. Hardwood floors throughout the main floor, which features an oversized, light-filled living room open to the dining next area, opposite the updated eat-in kitchen. Down the hall are 3 bedrooms including the primary with dual closets. Side entrance leads to a large basement layout with good height ceilings and a fireplace; perfect for expanded living area or adding a basement unit. This house has been well-maintained, with so many possibilities for it's future. Outside features a detached large garage for storage and a car and the a big backyard to relax or play. In an excellent neighborhood within the Rivercrest Junior school catchment area and transit and highway options very close. Don't wait! (id:60626)
RE/MAX Professionals Inc.
1905 Rosefield Road
Pickering, Ontario
Welcome to This Beautifully Maintained Raised Bungalow on a huge Corner Lot, Nestled in a Family-Friendly Neighbourhood! This Warm and Inviting 3+1 Bedroom Home Offers a Perfect Blend of Comfort, Style, and Functionality Ideal for Families, Downsizers, or Investors A like. Step Inside to Discover Gleaming Brazilian Hardwood Floors That Flow Seamlessly Throughout the Main Level, Creating a Bright and Cohesive Space. The Renovated Eat-In Kitchen, 2 large windows, Ample Counter Space, and Room to Enjoy Everyday Meals with Ease. The Open-Concept Living and Dining Area Boasts a Large Picture Window That Fills the Space with Natural Light Perfect for Hosting Guests or Relaxing with Family.Down the Hall, You'll Find Three Generously Sized Bedrooms, Including a Spacious Primary Suite Complete with Double Closets and Easy Access to the Beautifully Renovated 4-Piece Bathroom. 2ndBedroom features a beautiful walk out door to backyard oasis. But That's Not All The Fully Finished Basement Offers Incredible Flexibility! Featuring Above-Grade Windows, a Cozy Fireplace, and Elegant French Doors, This Lower-Level Retreat Also Includes a Spacious Bedroom, a 3-Piece Bathroom, Direct Garage Access, and In-Law Suite Potential With a full kitchen. Whether You Need a Separate Space for Extended Family, or a Private Home Office, the Options Are Endless. This Gem is Located Close to Schools, Parks, Shopping, and Transit This Is a Rare Opportunity You Don't Want to Miss. (id:60626)
Royal LePage Signature Realty
1885 Stevington Crescent
Mississauga, Ontario
Beautifully Upgraded Family Home in Sought-After Levi Creek! Conveniently located near top-rated schools, shopping, parks, the 401, 407, and GO Transit, perfect for commuters and growing families.This home features a fantastic open-concept layout with brand new hardwood floors on both the main and upper levels, fresh paint throughout, stainless steel appliances and pot lights that add a modern touch. The upgraded kitchen and bathrooms are sure to impress, along with California shutters throughout the home for both style and privacy. Enjoy added living space in the finished basement, complete with a 3-piece bathroom and gas fireplace ideal for a family room, highlights include: Carpet free, New windows and front door, New garage door, No sidewalk with parking for 4 cars, sunny backyard deck with built-in awning, roof with 30-year shingles, AC & Furnace (2019). Plenty of storage space and natural light throughout. A move-in-ready gem in a high-demand neighbourhood, schedule your showing today! (id:60626)
Right At Home Realty
445 Garden Street
Cambridge, Ontario
This beautifully designed 2-year-old custom-built home in the sought-after North Preston neighborhood of Cambridge spares no expense when it comes to craftsmanship. A 2-storey, 3 bedroom, 2+1 bath residence that offers a perfect blend of modern luxury and functionality. A custom designed open-concept kitchen that flows into the living space which is ideal for both relaxing and entertaining. The kitchen space features custom cabinetry and elegant quartz countertops, complemented by a sliding door walk-out to a deck that overlooks the spacious backyard – perfect for outdoor dining without rear neighbouring properties. Inside, the home boasts 9-foot ceilings on the main floor, creating a large open atmosphere throughout. The large primary bedroom is complimented with a 4pc en-suite and walk-in closet. Engineered hardwood flooring and pot lighting flows from room to room, adding warmth and sophistication to the living spaces complete with high-efficiency HVAC system to ensure year-round comfort. The property also offers a 2-car garage and a double wide driveway, providing ample parking space. A separate entrance to the basement offers the potential for an in-law suite or additional living area, giving this home added versatility and potential supplementary income. The large lot offers plenty of opportunity to create an outdoor patio area, a pool, or both, making it an ideal setting for family gatherings or peaceful relaxation. Conveniently located close to parks, schools, amenities, and just minutes from Highway 401, this home combines the best of suburban living on a quiet street with easy access to city conveniences. The rear of the property is adjacent to a decommissioned rail line. The property with its modern design and exceptional features, is the perfect place for your next chapter. (id:60626)
Waterside Real Estate Group
1125 Gyrfalcon Cr Nw
Edmonton, Alberta
Discover this stunning walk-out home by Dream Built Homes in the scenic community of Hawks Ridge! Backing directly onto a lush green space, this custom-built home offers a triple garage & stylish finishes throughout. The main floor features a welcoming foyer with a closet, a bright den perfect for a home office, a full 3-pc bath, & a spacious mudroom. The open-concept kitchen showcases a large quartz waterfall island, walk-in pantry, upgraded cabinetry, and a toe-kick vacuum pan, flowing into the dining and living room with soaring open-to-above ceilings and a 72” electric fireplace. Upstairs you'll find a serene primary suite with a jetted tub, tiled shower, double sinks, and a walk-in closet, plus a bonus room, laundry, two additional bedrooms with walk-ins, and a dual-sink 3-pc bath. The walk-out basement is spacious with a completed 4-pc bath ideal for future development. **PROPERTY IS PRE-SALE AND CONSTRUCTION WILL BEGIN ONCE PURCHASED. Photos/renderings are of a previous home built by the builder.** (id:60626)
Maxwell Progressive
2463 Hibiscus Drive
Pickering, Ontario
Located In New Seaton Community, Close To Highway's (401& 407), Shopping, Restaurants, Open Concept, Modern Style, Beautiful Home Perfect For Families Or Working Couples. (id:60626)
Intercity Realty Inc.
191 Foxborough Place
Thames Centre, Ontario
Stunning 2022-Built Corner Lot Home .. Extra wide 51' x 132' .. 6-Car Driveway! Welcome to this beautifully crafted detached home sitting proudly on a large corner lot in a family-friendly neighborhood. Built in 2022 by Royal Oak Homes, this modern gem offers 3 spacious bedrooms, 3 bathrooms, and a thoughtful layout with separate living and family areas, perfect for both everyday comfort and entertaining .The cozy family room features a sleek electric fireplace, adding warmth and style to your living space. The gourmet kitchen is the heart of the home, boasting quartz countertops, a center island, and a walk-in pantry - a dream for any home chef. Upstairs, the primary bedroom is your private retreat with a luxurious ensuite that includes a soaker tub, glass-enclosed shower, and double-sink vanity, along with a walk-in closet for all your storage needs. Enjoy the convenience of second-floor laundry, modern finishes in all bathrooms, and a 6-car driveway - ideal for large families or guests. The unfinished basement offers endless potential for customization, whether it's a home gym, rec room, or in-law suite. This home checks all the boxes - space, style, and future potential. Don't miss out! (id:60626)
RE/MAX President Realty
1719 31 Avenue Sw
Calgary, Alberta
Welcome to this beautifully maintained home in the hart of Marda Loop neighbourhood! Offering over 2500 sq ft of thoughtfully designed living space this charming home features a fully developed walk-out basement and is just steps from parks, shops, restaurants, pool and schools. Spacious open concept main floor is perfect for entertaining, showcasing a formal dining area, stylish kitchen, convenient half bath and warm inviting family room with a cozy fireplace. Upstairs you’ll find primary bedroom with ensuite, along with two more bedrooms and a four-pice bathroom. The walk-out lower level is ideal for relaxation or hosting quests, complete with in-floor heating, a large recreations room, full bathroom, versatile den or home office and dedicated laundry room. Professionally cleaned and move-in ready. This is your chance to live in one of Calgary’s most desirable inner city communities! (id:60626)
Beck Real Estate Ltd.
92 Scenic Wood Crescent
Kitchener, Ontario
Welcome to 92 Scenic Wood Crescent! This property has been completely transformed from top to bottom. With 4 bedrooms and 3 bathrooms there is ample space for the whole family. A large and bright entrance features a 16' vaulted ceilings. Multiple eating and living areas on the main floor makes this home an entertainers' dream. Upgrades include a new roof, furnace, heat-pump, water softener, sump pump, all brand new appliances, windows, doors, and a beautifully landscaped exterior. The yard is private featuring a new deck, and a fully treed rear property line with no neighbours behind. Located right next to schools and parks this is the perfect family home! Come see what this home has to offer, you won't want to miss this one! (id:60626)
Royal LePage Royal City Realty
1240 Powerhouse Road Unit# 104b
Revelstoke, British Columbia
Commercial-Residential Unit – Power House Road Development (Phase One) An exceptional investment opportunity in the sought-after Power House Road Development! This versatile mixed-use unit offers over 1,200 sq. ft. of prime commercial shop space and a 777 sq. ft., 2-bedroom, 1-bath apartment, fully licensed for nightly rentals. Whether you're an investor, business owner, or looking for a live-work setup, this property provides modern amenities, energy-efficient upgrades, and a prime location in a thriving community. The 1,200 sq. ft. commercial space is perfect for retail, office, or service-based businesses, offering excellent visibility in this rapidly growing development. Meanwhile, the 777 sq. ft. apartment features 2 bedrooms and 1 bathroom, making it an ideal nightly rental with strong income potential. This unit has been recently re-insulated for enhanced energy efficiency and is equipped with triple-pane windows, ensuring superior climate control and cost savings. Comfort is further maximized with the installation of mini-split heat pumps, providing efficient heating and cooling year-round. Inside, the apartment boasts modern finishes, newly carpeted stairs, and fresh paint, creating a bright and inviting space. The sleek quartz countertops, tasteful fixtures, and appliances complete the contemporary design. Located in a rapidly developing area, this property presents strong investment potential Contact me today to schedule a viewing or for more details! (id:60626)
RE/MAX Revelstoke Realty
7151 Schaefer Road
Guelph/eramosa, Ontario
Rare opportunity to build your Dream Home in the country on a cleared 1.36 Acre Lot, but still have the convenience of being an easy drive to Kitchener, Waterloo or Guelph. Property is Site Plan Approved, Lot Grading Plan is complete. Driveway entrace is in. Gas and Hydro are both at the lot line. All you need are your building plans and a building permit. Buyer to do their own due diligence to confirm that they can build to their desired build plans. List Price is inclusive of HST. (id:60626)
Homelife Power Realty Inc

