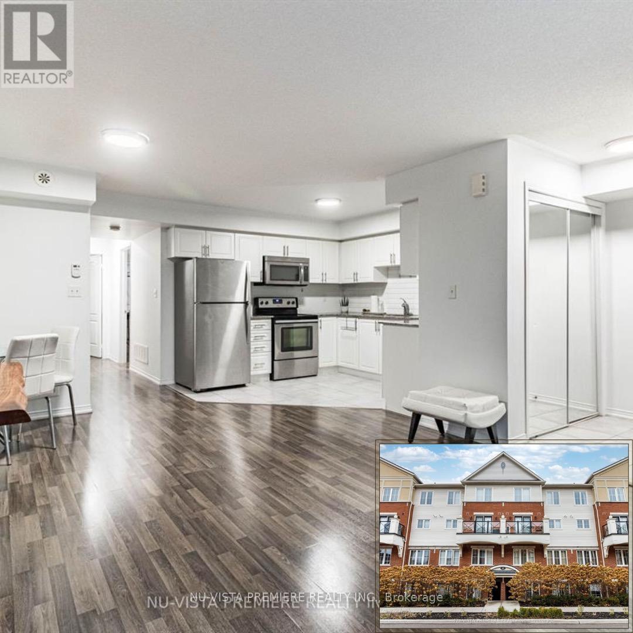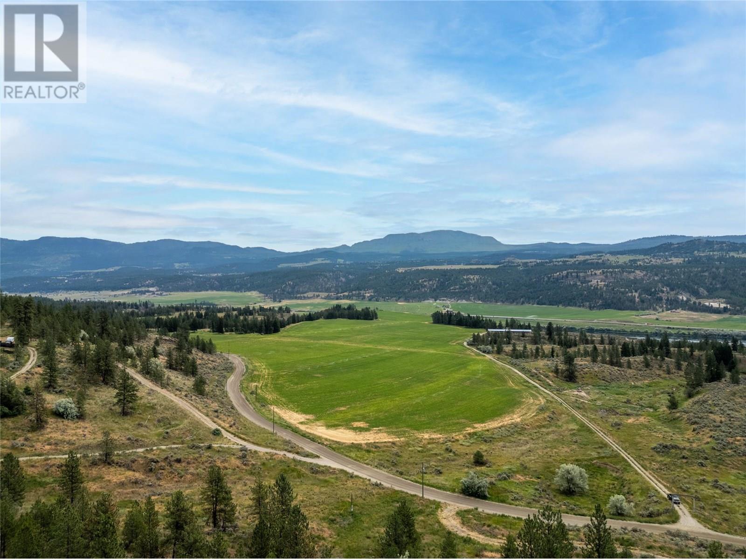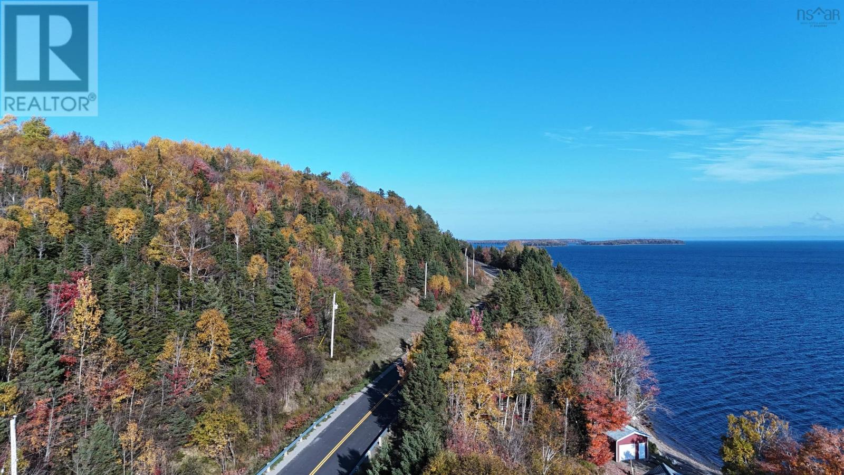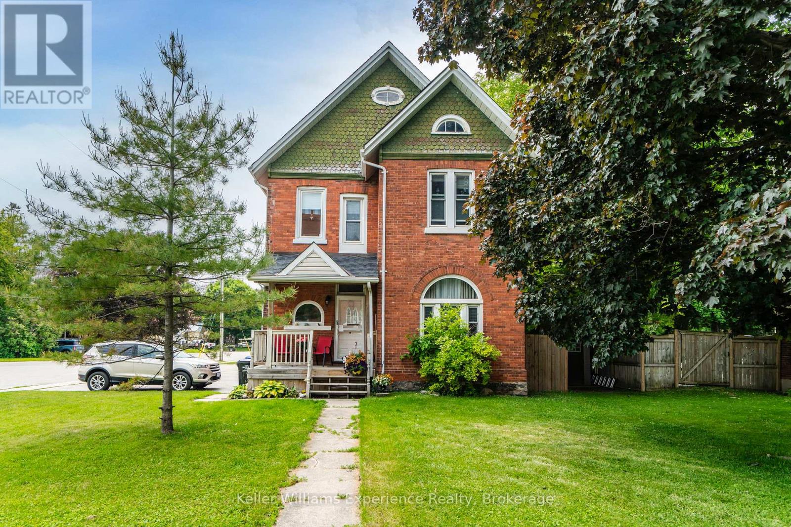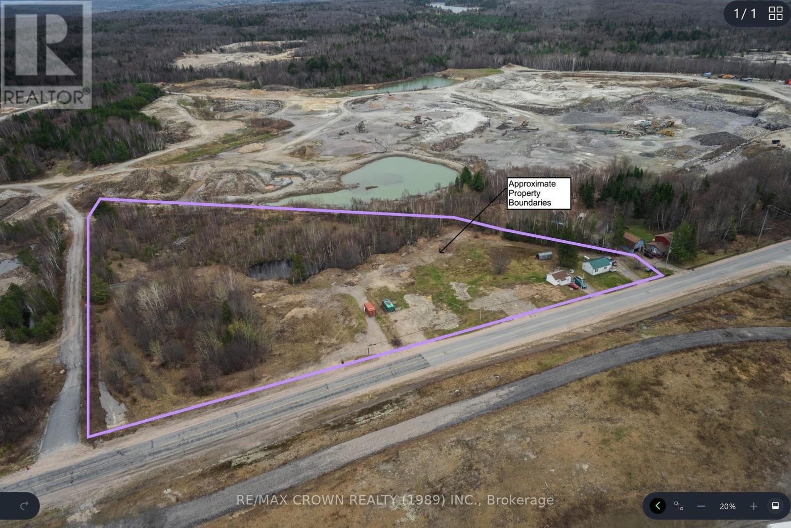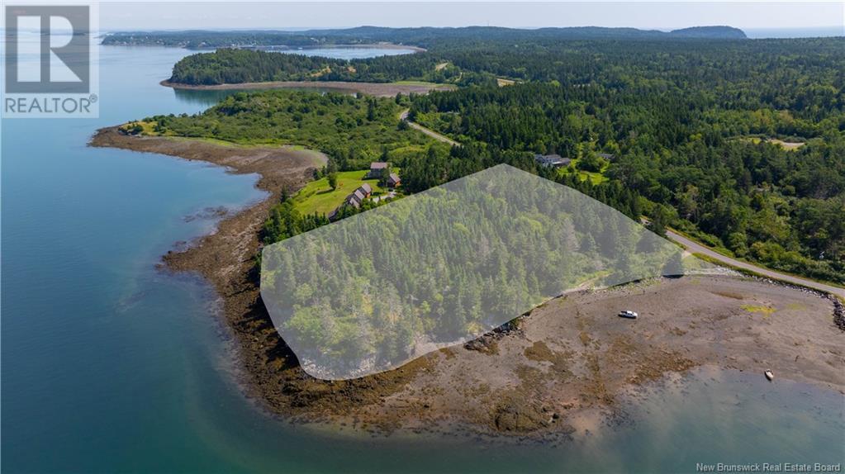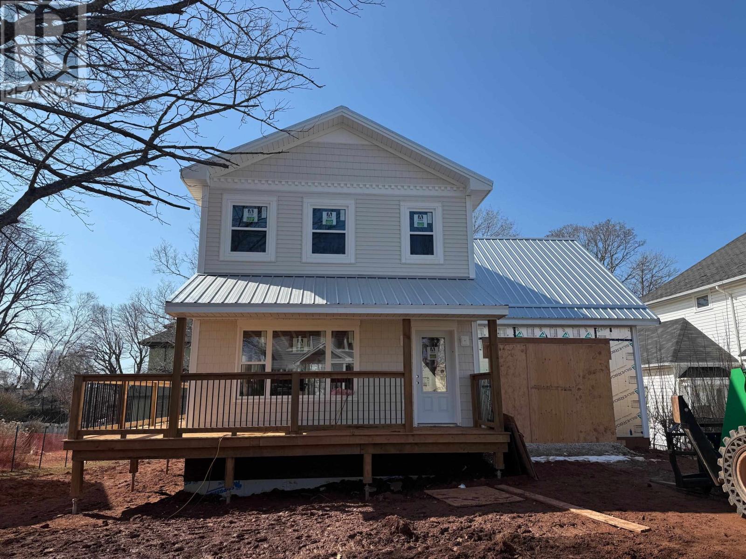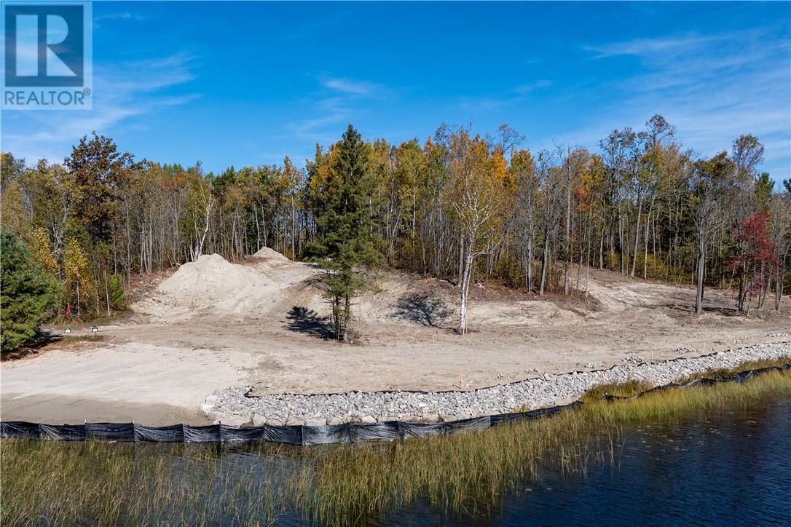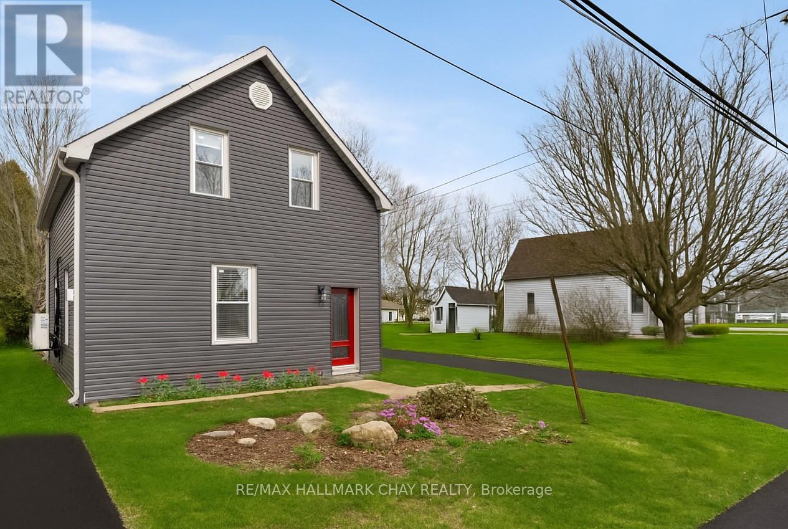22 - 2488 Post Road
Oakville, Ontario
BUNGALOW STYLE CONDO! ALL ON ONE FLOOR! Presenting a Remarkable Opportunity for Downsizers, First-Time Buyers and Investors! This beautiful 2-bedroom, 2-bathroom ONE LEVEL "Bungalow Style" townhouse offers a perfect blend of comfortable living AND outstanding rental potential. Nestled in a highly sought-after Oakville location, this unit boasts sleek modern kitchen with stainless steel appliances, and an open-concept living and dining area that leads to a private terrace. Additionally, it comes with secure underground parking AND a private locker. The complex is meticulously maintained with low fees - Memorial Park, walking trails, a dog park, shopping, public transportation, and a playground are just steps away, providing a peaceful retreat within city limits. Its proximity to the GO Station, hospital, major retailers, shopping, great schools and swift transportation routes adds to its appeal, making it an ideal investment OR your perfect first home. Schedule your showing today!!! (id:60626)
Nu-Vista Premiere Realty Inc.
4337 Kamloops-Shuswap Road
Pritchard, British Columbia
Welcome to 4337 Kamloops-Shuswap Road — a stunning 21-acre parcel on the north side of the Thompson River in Pritchard, just 30 minutes from Kamloops. This sun-drenched property offers beautiful southern exposure, mature trees, and a peaceful, private setting. A flat building site and access road are already in place, with water and hydro services connected. The property also comes with a completed septic plan and available house plans, saving you time and money as you prepare to build. Best of all, it’s not in the Agricultural Land Reserve, giving you more flexibility for development. Whether you’re looking to build your dream home or invest in a piece of land with real potential, this property offers it all. (id:60626)
RE/MAX Real Estate (Kamloops)
Marble Mountain Road
Lime Hill, Nova Scotia
Expansive 200-acre property on the Bras dOr Lakes, situated along Marble Mountain Road in Lime Hill. Enjoy spectacular views of nearby islands and sweeping vistas across the lake. The property includes approximately 198 acres on the mountain with 1500 ft of road front, plus 2 acres directly on the water, offering 570 feet of pristine shoreline. Known for its rich lime deposits, the area boasts fertile soil ideal for a variety of agricultural uses. This property neighbors Cape Bretons only vineyard. The land also includes frontage on a freshwater lake atop the mountain, as well as an additional smaller lake entirely within the property boundary. With electricity access along the year-round maintained public road, this former farm site holds the remnants of an old driveway, with no remaining structures. Whether you envision building on the water, up on the mountain, or simply investing in this stunning landscape, the potential here is limitless. The forest is a mix of hardwood and soft making beautiful color during Indian Summer. Come look at this property. Dont miss out. (id:60626)
Cape Breton Realty
103 15298 20 Avenue
Surrey, British Columbia
Welcome to the Waterford House in Central White Rock!! This 2 bdrm, 2 bthrm ground floor unit features a spacious mstr bdrm w/ensuite, cozy gas fireplace, 9 ft ceilings & a huge patio w/privacy hedges & gas hook-up for BBQ. Complex includes a lounge area w/gas fireplace & library, an upgraded water system & new carpets in all hallways on all floors throughout the building. This is a very well managed building w/onsite manager & secured underground parking all just a short walk to transit, Semiahmoo Mall, the Library, walking trails & parks and close to Jessie Lee Elementary & Earl Marriott Secondary School & just minutes to the Beach. Rentals permitted; No pets allowed. (id:60626)
Royal LePage - Wolstencroft
6375 King Wd Sw
Edmonton, Alberta
Welcome to your new turn key home with this beautiful 2 storey home for sale in the lovely community of Keswick! Just minutes away from Currents at Winderemere, walking trails, parks, schools and golfing! This 6 bedroom, 3.5 bath home comes with a fully finished legal rental basement suite and has substantial upgrades with stunning modern finishes. The 9 ft main floor features a living room with oversized windows & fireplace, kitchen with quartz countertops, dining area, & more! Other upgrades include custom master shower, oversize windows, upgraded exterior elevation with stone, 9ft ceiling, upgraded hardware package. Minutes away from the future new rec centre, school/park and transit facility along Rabbit Hill Rd SW. Easy access to 170 St, Henday, Ellerslie Rd & 41 Ave. (id:60626)
Royal LePage Arteam Realty
20 Yonge Street S
Springwater, Ontario
Charming Century Duplex in Central Elmvale! This beautifully maintained legal duplex features two spacious 2-bedroom units one up, one down each with private laundry, separate entrances, and dedicated parking. A bonus unfinished space offers added flexibility, and the pleasantly landscaped yards enhance the charm and livability. Located in the heart of Elmvale, just steps from restaurants, shopping, and transit. Gas heat and central air ensure year-round comfort. Fully tenanted with excellent A++ tenants, this is a fantastic opportunity for investors seeking a well-kept, turnkey property in a desirable and walkable location. (id:60626)
Keller Williams Experience Realty
1261 Carmichael Drive
North Bay, Ontario
6 Acres M4 Industrially zoned lot, directly beside North Bay Airport. This serviced site is one of the best Industrial lots available in the City. Hydro / Fiber Optics / City Services / Natural Gas all at lot line. Vendor will assist in site preparation. M4 zoning permits a wide variety of uses including: warehouse, courier depot, wholesale, recycling, Industrial Class 1 & 2, Industrial equipment sales, Body Shop, Bulk Sales Establishment and much more. Turnkey site. (id:60626)
RE/MAX Crown Realty (1989) Inc.
Narrows Road
Welshpool, New Brunswick
Derby Point- Partially wooded parcel approximately 4+/- acres, with a shared paved driveway already in. Shore frontage in on the narrows. a high bluff with spectacular views. The panorama ranges from the Roosevelt Memorial Bridge arching gracefully across the Narrows, past the Mulholland Light, with the fishing village of Lubec, Maine directly opposite, down Passamaquoddy Bay to the city of Eastport, Maine it is a cluster of islands. There is perfect space for a home, cabins, or a wellness retreat. Watch seals directly in front of this lot as eagles soar overhead in the clean, salt air. Located on a paved, year round road with all services available. Just two Minutes from Roosevelt Memorial Bridge to Lubec, Maine. This is special place not to be overlooked! Owner financing is available. (id:60626)
RE/MAX Quality Real Estate Inc.
366 Oak Avenue
Summerside, Prince Edward Island
Welcome to your new home at 366 Oak Avenue! This stunning new construction boasts 2,736 sq ft of impressive living space, with 2352 sq ft beautifully finished. Featuring 4 spacious bedrooms and 3 modern bathrooms, this home is perfect for families, with a primary bedroom that includes an ensuite and walk-in closet. Enjoy the open-concept kitchen, dining, and living areas, highlighted by an electric fireplace and large windows that invite abundant natural light. Step outside to your large, wrap-around deck, ideal for entertaining or relaxing in the southern sun. With a single garage, heat pump, and electric heat, comfort is guaranteed year-round. Nestled in a quiet neighborhood, just minutes from downtown Summerside and close to schools, this home is designed for convenience, allowing children to easily come home for lunch. With an 8-year warranty and evidence of quality construction throughout, this spacious and impressive home will be completed in just 60 days. Experience downtown living at its finest! (id:60626)
Century 21 Northumberland Realty
1528 Hwy 64 Lot #3
Alban, Ontario
221 Feet of Waterfrontage Ready to Build On! Discover your dream retreat along the banks of the French River. This 1.99-acre waterfront lot features over 221 feet of shoreline, including sandy beach and partially cleared land. The lot has cleared area ready for you to build your dream home while still preserving some natural beauty with trees on the lot. Additionally, heavy-duty driveways have been installed, ensuring easy access to your property. Conveniently located just an hour south of Sudbury, a scenic three-hour drive from Toronto and only 5 mins from Alban, this property offers the a great waterfront property. Don’t miss out on the chance to claim your slice of waterfront paradise—make it yours today! (id:60626)
Exp Realty
1528 Hwy 64 Lot #5
Alban, Ontario
167 Feet of Waterfrontage Ready to Build On! Discover your dream retreat along the banks of the French River. This 2.26-acre waterfront lot features over 167 feet of shoreline, including sandy beach and partially cleared land. The lot has cleared area ready for you to build your dream home while still preserving some natural beauty with trees on the lot. Additionally, heavy-duty driveways have been installed, ensuring easy access to your property. Conveniently located just an hour south of Sudbury, a scenic three-hour drive from Toronto and only 5 mins from Alban, this property offers the a great waterfront property. Don’t miss out on the chance to claim your slice of waterfront paradise—make it yours today! (id:60626)
Exp Realty
17 County Road 6 Road S
Tiny, Ontario
Calling all first time buyers, down sizers, or investors! We have a fully updated, turn-key detached property at an entry level price! Welcome to 17 County Rd 6 where stylish updates meet mechanical improvements. This entire home has recently undergone a transformation which saw it renovated from the studs out with all new electrical, plumbing, heating & cooling, and insulation. Inside you will find a modern rustic aesthetic with barn board accents and 9 foot ceilings. The open concept space has luxury vinyl flooring throughout and flows perfectly from living (with entertainment accent wall and gas fireplace) to dining, and into the kitchen where you will find plenty of cabinetry and granite counters. At the top of the beautiful wood/metal staircase are two well sized bedrooms and a fully updated 3 piece bath. The exterior has been fully updated as well with newer windows, doors, siding, soffit/fascia/eaves, and roof! All of this sits on a super deep nearly 40 x 208 foot lot with no rear neighbours! Walk 1 minute to Perkinsfield park where you will find baseball diamonds, ice rinks, tennis/pickle ball courts, playgrounds for the kids and plenty of green space or drive 4 minutes to Balm Beach and the stunning shores of Georgian Bay. (id:60626)
RE/MAX Hallmark Chay Realty

