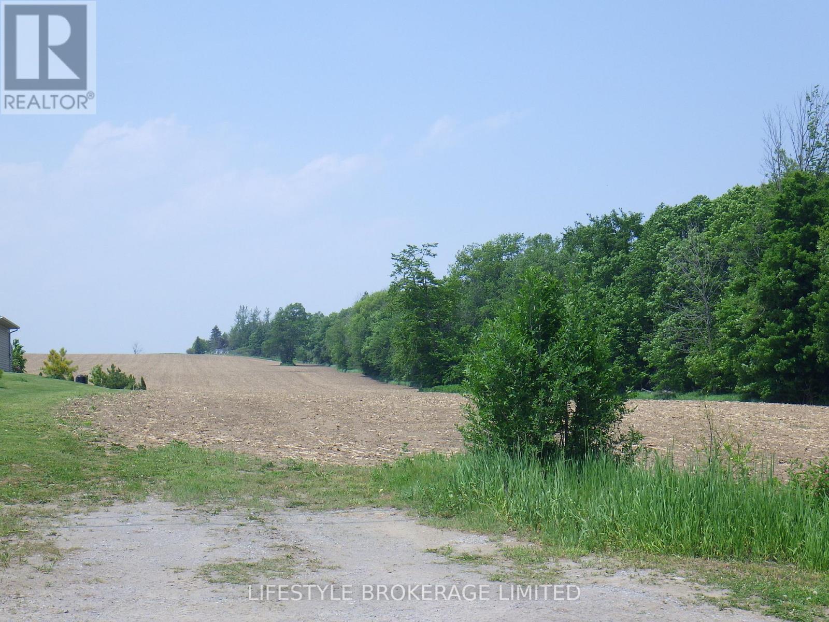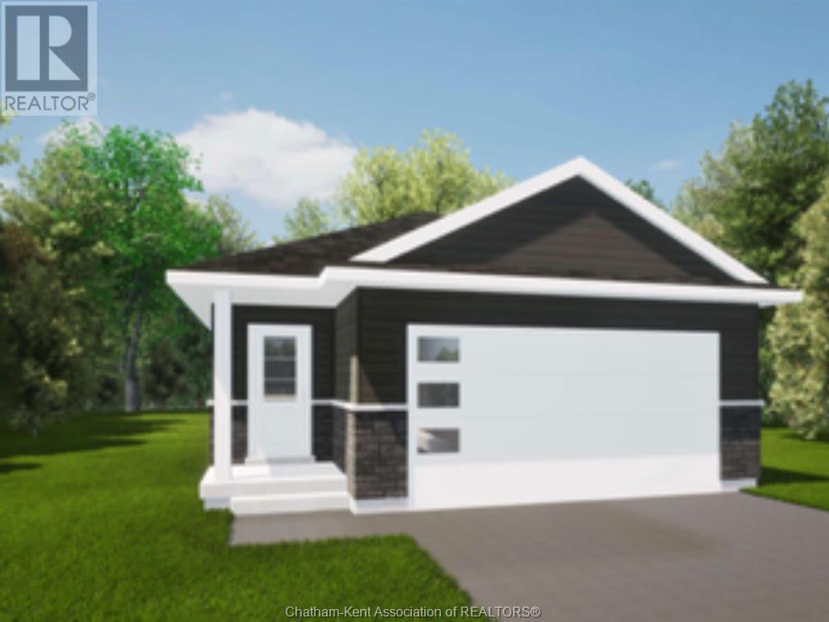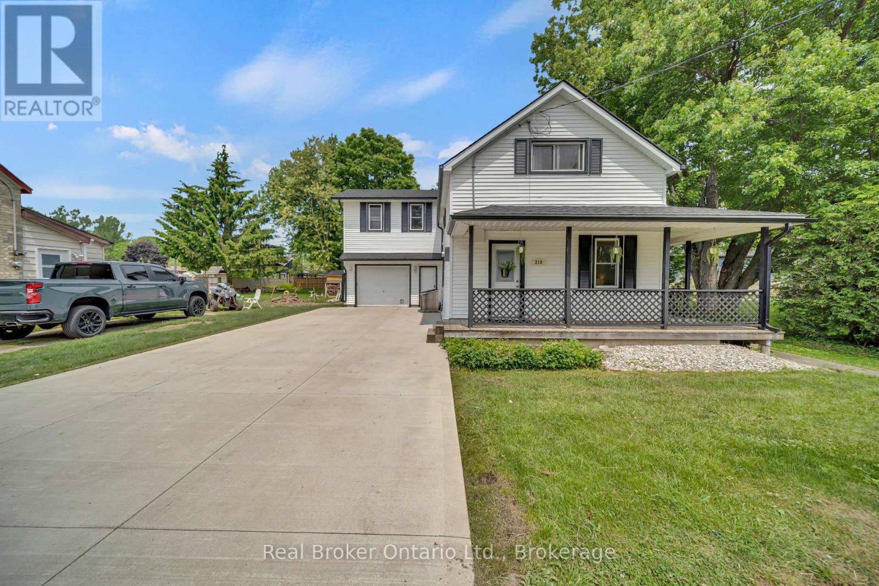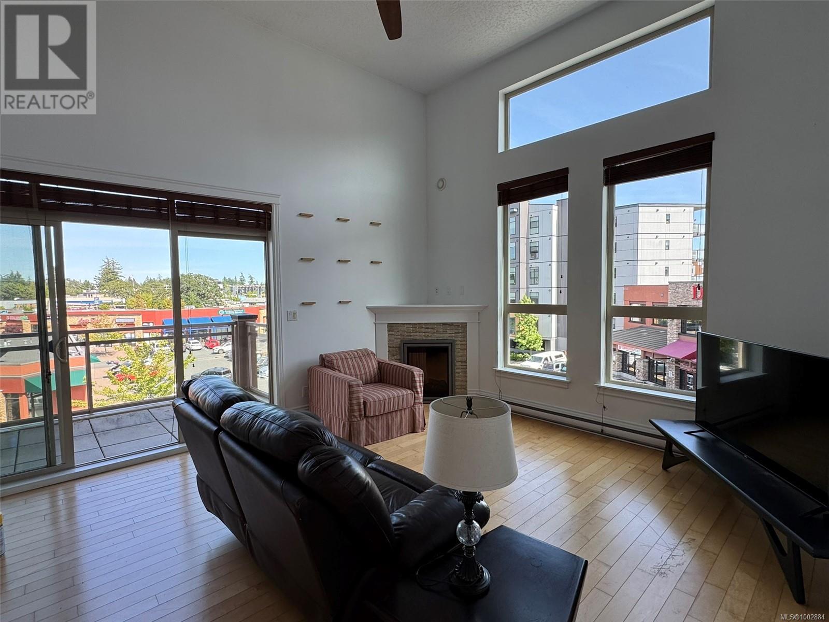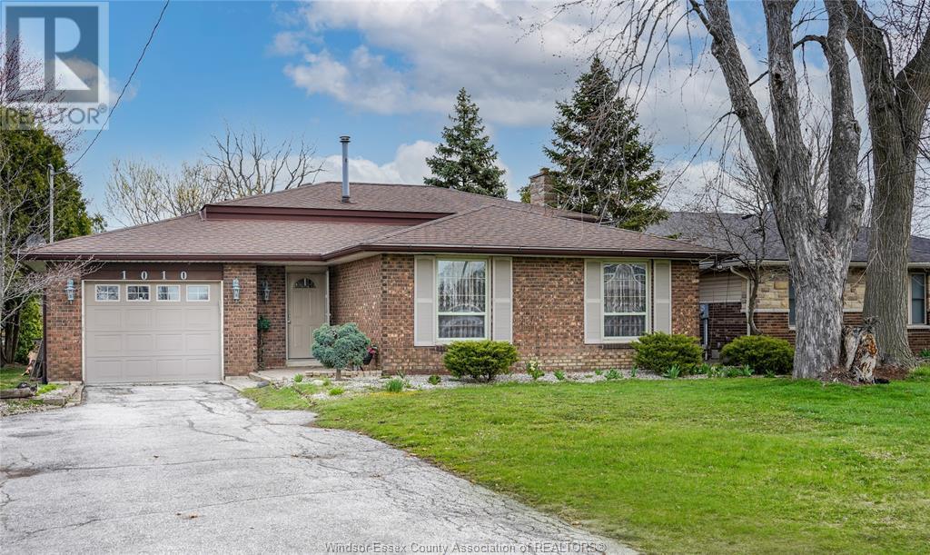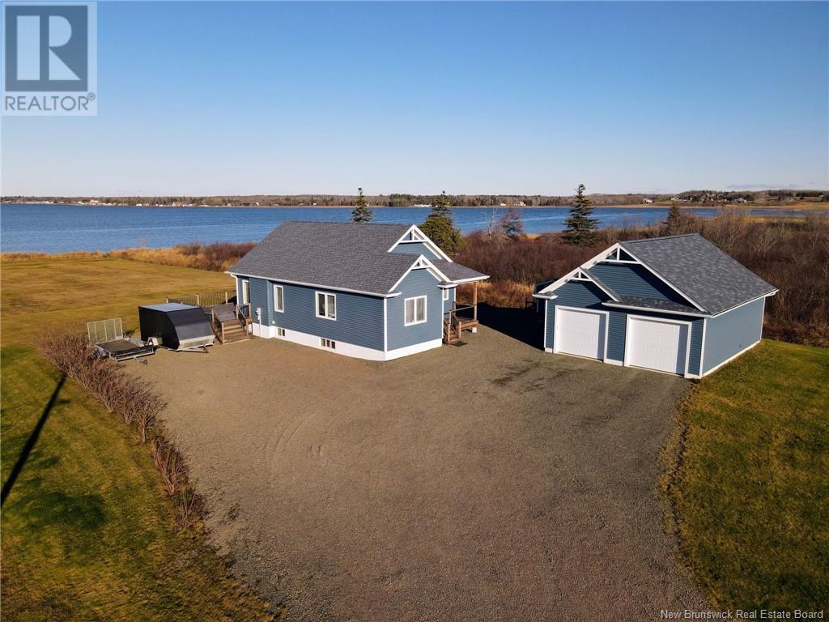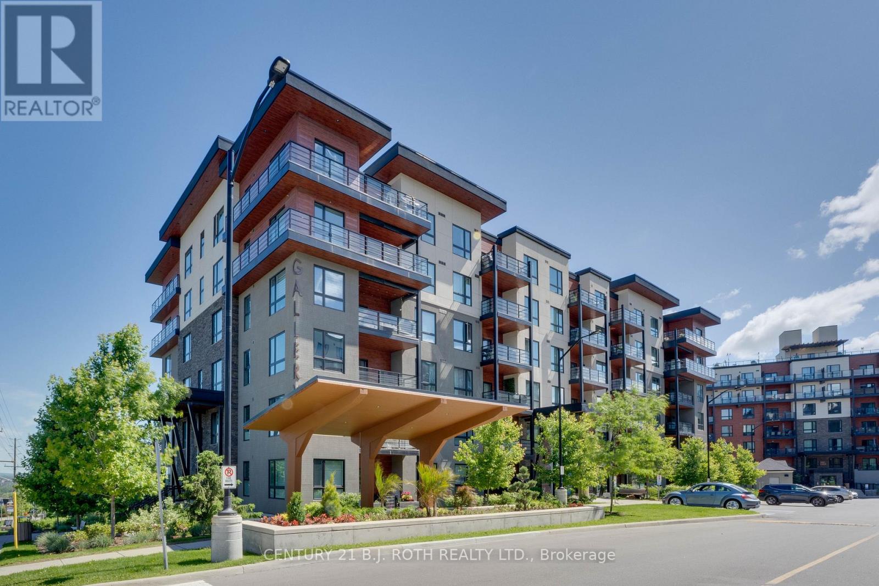Lot 2 Sunvalley Road E
Kawartha Lakes, Ontario
Rarely offered 1.23 Acre building lot conveniently located just 14 minutes north of Port Perry in the small hamlet of Seagrave. Located on a paved road and abutting custom built homes. Highway 407 is 20 minutes south which offers easy access to the GTA. Beautiful southern exposures. Culvert and driveway in. Natural Gas on street. Buyer to Confirm and Pay Development Charges (Approx $12,000) Please do not walk the property without booking an appointment. (id:60626)
Lifestyle Brokerage Limited
174 Ironwood Trail
Chatham, Ontario
Introducing ""The Raised Linden"", built by Maple City Homes Ltd. Offering approximately 1290 square feet of living space & a double car garage. The kitchen includes quartz countertops, that flows into the dining space and living room giving an open concept design. Patio doors off the living room, leading to a covered deck. Retreat to your primary bedroom, which includes a walk-in-closet and an ensuite. Price includes a concrete driveway, fenced in yard, sod in both the front and backyard. With an Energy Star Rating to durable finishes, every element has been chosen to ensure your comfort & satisfaction for years to come. Photos in this listing are renderings only. These visual representations are provided for illustrative purposes to offer an impression of the property's potential appearance and design. Price inclusive of HST, net of rebates assigned to the builder. All Deposits payable to Maple City Homes Ltd. (id:60626)
Royal LePage Peifer Realty Brokerage
314 6960 120 Street
Surrey, British Columbia
Welcome to Harleen Gardens! This beautifully updated 2 bedroom + den, 2 bathroom home offers a spacious open-concept layout with large living and dining areas and a covered balcony perfect for year-round enjoyment. The primary bedroom easily fits a king-size bed, and the den is ideal for a home office or flex space. Nearly $35,000 of upgrades, including new kitchen & new flooring 2025, countertops, sinks, faucets, washroom sinks, lighting and fixtures, washer/dryer upgraded in 2025, and other appliances in 2022-all designed to give this home a fresh, modern feel. Includes 1 parking and 1 locker. Prime location just steps from Scottsdale Mall, transit, schools, shopping, and restaurants-this is the one you've been waiting for! Open House - July 20, Sunday 2 PM - 4 PM (id:60626)
Sutton Group-Alliance R.e.s.
Royal LePage Global Force Realty
218 Cambridge Street
Arran-Elderslie, Ontario
Welcome to 218 Cambridge Street in the heart of Paisley, a spacious and well-maintained 4-bedroom, 2-bathroom family home offering comfort, functionality, and thoughtful updates throughout. Perfectly designed for growing families or multigenerational living, this home features oversized bedrooms, a bonus playroom, and a bright, expansive kitchen with an island, modern cabinetry, and all new appliances installed in 2022. The dining area opens through sliding doors to an extra-large deck and a fully fenced backyard - ideal for entertaining, outdoor play, or cozy evenings by the firepit. Upstairs, all four bedrooms are conveniently located on the same level, along with a dedicated laundry room and luxury vinyl plank flooring installed in 2023. The main living room is both welcoming and functional, enhanced by an Empire - dropped ceiling completed in 2022. Additional upgrades include a new boiler (2022), concrete driveway (2022) that easily fits up to 6 vehicles, eavestroughs (2023), new toilets (2022), and a new roof with added insulation (2024). Whether you're hosting family gatherings, working from home, or looking for space to grow, this home has the layout and updates to support your lifestyle. Located on a quiet, friendly street just a short walk to local parks, schools, and amenities, 218 Cambridge Street offers small-town charm with big-home flexibility. Move-in ready and updated with care - this is a home you won't want to miss. (id:60626)
Real Broker Ontario Ltd.
307 751 Goldstream Ave
Langford, British Columbia
Discover this spacious top-floor 2-bed, 2-bath corner unit in the heart of Goldstream Village. With two owned underground parking stalls and two storage units, this home offers exceptional value and convenience. Designed with privacy and natural light in mind, this unit boasts soaring 13-foot ceilings, oversized windows, and hardwood floors throughout. The kitchen features granite countertops, a stylish eating bar, and seamlessly connects to the open dining and living areas, perfect for entertaining or relaxing at home. Enjoy warm summer evenings on the, private balcony, ideal relaxing with friends or family. The generously sized primary bedroom easily accommodates a king-size bed and includes a custom walk-in closet and a lovely ensuite with a soaker tub. Additional highlights include , in-suite laundry, pantry and fireplace. Located just a walk from shops, cafés, fitness centres and more — this is urban living at its best. Immediate possession available (id:60626)
Royal LePage Advance Realty
5124 42 Street
Olds, Alberta
Welcome to this well-maintained 4-bedroom, 3-bathroom home, offering a spacious and flexible layout perfect for families or investors. The main floor features an open-concept design with a large living room and a bright, functional kitchen complete with an island and pantry. Just off the kitchen, you'll find access to a generous back deck—ideal for entertaining or relaxing outdoors. Two well-sized bedrooms are located upstairs, including a primary bedroom with a 4-piece ensuite. An additional 4-piece bathroom and convenient hallway laundry complete the main level. The fully developed basement includes an illegal suite with its own separate entrance at the back offering great potential for rental income or extended family living. Downstairs, you’ll find two additional bedrooms, a spacious office or computer room, a full kitchen with fridge, stove, and sink, a 3-piece bathroom, and a second laundry area in the hall. Each level has its own hot water tank for added comfort and efficiency. The home also features a double attached garage with roughed-in in-floor heating, plenty of storage space, and a side man door for easy access. The backyard is fully fenced and offers privacy, with a back alley for added convenience and extra off street back parking. This is a fantastic opportunity to own a versatile and well-kept property in a great neighborhood. (id:60626)
Cir Realty
1010 County Rd 22
Lakeshore, Ontario
Great family 3 bdrm. 2 bath, home on a nice size lot, close to all conveniences, the lake and public beach. Open concept Living, Dining and Kitchen. Lower level with Cozy Family Room with Fireplace (working condition not known) & wet bar great for entertaining. Attached garage with long driveway, deck with pergola in backyard. F/AIR GAS/C/AIR new in March 2025, (rental), Sellers may payout on closing. (id:60626)
Deerbrook Realty Inc.
10010 88 Street
Peace River, Alberta
Spacious and updated split level home with stunning outdoor living spaces! The Pines is unlike any other neighbourhood in Peace River with its strong community spirit where everyone here knows each other and keep an eye out for one another! The true gem of this property is the expansive backyard oasis! Thoughtfully designed for relaxation and entertaining, it features lush landscaping, multiple outdoor seating areas and a large deck-perfect for summer barbeques or quiet evenings spent under the stars. This particular lot measures 0.47 acres. It is fully fenced and the trees help it to feel privately enclosed. Not to be forgotten though is the equally impressive house that has been lovingly cared for and extensively renovated! Step inside to discover an inviting, updated interior featuring an open and airy layout with abundant natural light. The main level boasts a stylish kitchen with ample cabinetry and a very functional layout that makes cooking and entertaining a joy. The kitchen also overlooks the massive dining room that offers large patio doors to take you outside. This dining room is second to none and will fit the largest of tables! Just off the kitchen is a cozy family room with fireplace, 3/4 bathroom and laundry and access to the lower level and double attached garage. The main level also provides you a flexible space currently being used as a home office but it could be used as a formal living room space if you prefer. The upper level hosts the bedrooms and the two updated and renovated bathrooms. Uniquely laid out but efficient in its use of space, this layout helps keep family together on one level while giving everyone their own space. The lowest level is partially finished but offers up a blank canvas for you to design as you see fit. This beautiful property offers updated finishes and modern touches throughout combined with generous square footage and flexible living spaces plus ample storage and an attached garage all with a prime location close to it all. Get the best of both worlds here! A peaceful retreat with plenty of space to entertain. Don't miss this incredible opportunity. Schedule your private showing today! (id:60626)
RE/MAX Northern Realty
144 Belle-Cote
Grande-Digue, New Brunswick
This charming bungalow offers picturesque water views, perfect for those seeking tranquility. Inside features an open concept kitchen, dining and living room. Living room has cathedral ceilings, lots of natural lighting and patio doors opening to a large deck overlooking the water. One bedroom and bathroom / laundry room complete this level. Original plan for this house had two bedrooms on main floor, could easily be converted back to a two bedroom. Lower level has a large family room, full bath and a bedroom. Garage is fully finished 26 x 32, heated and also has a finished loft. Don't miss out, call for your private showing. (id:60626)
Exit Realty Associates
6 Joanette Drive
Leask Rm No. 464, Saskatchewan
Experience this lakeside retreat on the shores of Martins Lake, just an hour north of Saskatoon. This stunning property is more than a cabin; it’s a fully equipped home ready for year-round living. With four bedrooms and three beautifully designed bathrooms, it offers ample space for family and guests. On the first floor, the cabin's charm shines with 9-foot pine ceilings and elegant slate tile flooring. The open-concept layout is perfect for gatherings, centered around a striking stone fireplace and large windows that frame stunning lake views. The expansive kitchen, a true focal point, boasts a grand island with granite countertops that comfortably seats five, ample workspace, and a stylish tiled backsplash. The adjacent dining room, also with lake views, opens to a 10x20 front-facing balcony with durable composite decking. The primary bedroom on this level includes a luxurious 4-piece ensuite bathroom with a soaking tub and tiled enclosure. Step outside to a secluded ground-level composite deck leading to a private forested backyard, complete with covered wood storage for cozy nights by the firepit. The top floor features vaulted pine-clad ceilings and includes three spacious bedrooms and a convenient half bath. The basement includes a convenient 3-piece bathroom, a laundry room, mechanical room, and a separate area for water storage. An insulated garage measuring 14x22 provides direct access to the basement. This lakeside haven is move-in ready, offering a peaceful retreat or a year-round sanctuary just an hour from Saskatoon! (id:60626)
Realty Executives Saskatoon
301 - 300 Essa Road
Barrie, Ontario
Stunning 3-Bedroom, 2-Bathroom Corner Suite with 1244 Sq. Ft. of Elegant Living Space and Underground Parking + Locker! Welcome to Suite 301 at The Gallery Condominiums, where West-Coast inspired architecture and comfort converge in Barrie's highly sought-after Ardagh Community. This exceptional corner unit boasts an expansive open-concept design that's bathed in natural light, thanks to oversized windows that stretch across the entire suite. Offering both style and functionality, this layout is one of the most desirable in the building. Step inside to discover soaring 9-foot ceilings, creating a bright, airy atmosphere that amplifies the suite's spacious feel. The main living area is adorned with high-end laminate flooring, providing a sleek and durable finish. The gourmet kitchen is a chef's dream, featuring granite countertops, a contemporary stacked backsplash, a stylish over-the-range microwave, and a spacious pantry for added convenience. Both bathrooms are thoughtfully designed with quartz countertops, offering a blend of luxury and practicality. You'll also appreciate the generously sized laundry room, complete with custom cabinetry for added storage space. The Large balcony with Southern Exposure is the perfect place to relax and barbecue a savory meal! As a resident of The Gallery, you'll have exclusive access to the 11,000 sq. ft. rooftop patio, where you can enjoy panoramic views of Kempenfelt Bay--the perfect spot for relaxation or entertaining. Just steps from your front door, explore the peaceful 14-acre forested park, ideal for a serene hike with your furry friend. Additional parking spaces are available for rent/purchase. (id:60626)
Century 21 B.j. Roth Realty Ltd.
202 20237 54 Avenue
Langley, British Columbia
Welcome to The Avante in Langley City! You will enjoy this bright and open CORNER condo with southern exposure. Nearly 1000 square feet with two bedrooms and two full bathrooms. Move-in ready with several updates throughout including bathrooms, flooring, paint, smart oven, refreshed kitchen and window coverings. Great layout with bedrooms on opposite sides and open kitchen with island. Other features: covered balcony, gas fireplace, insuite laundry and a large storage room on same floor! Comes with one secure park stall plus open street parking. Well maintained and managed strata welcoming TWO domestic PETS of ANY SIZE! Fantastic location with high walk score being close to most amenities including upcoming 203rd sky train station. Clean, maintained, bright and now available for you! (id:60626)
Homelife Advantage Realty (Central Valley) Ltd.

