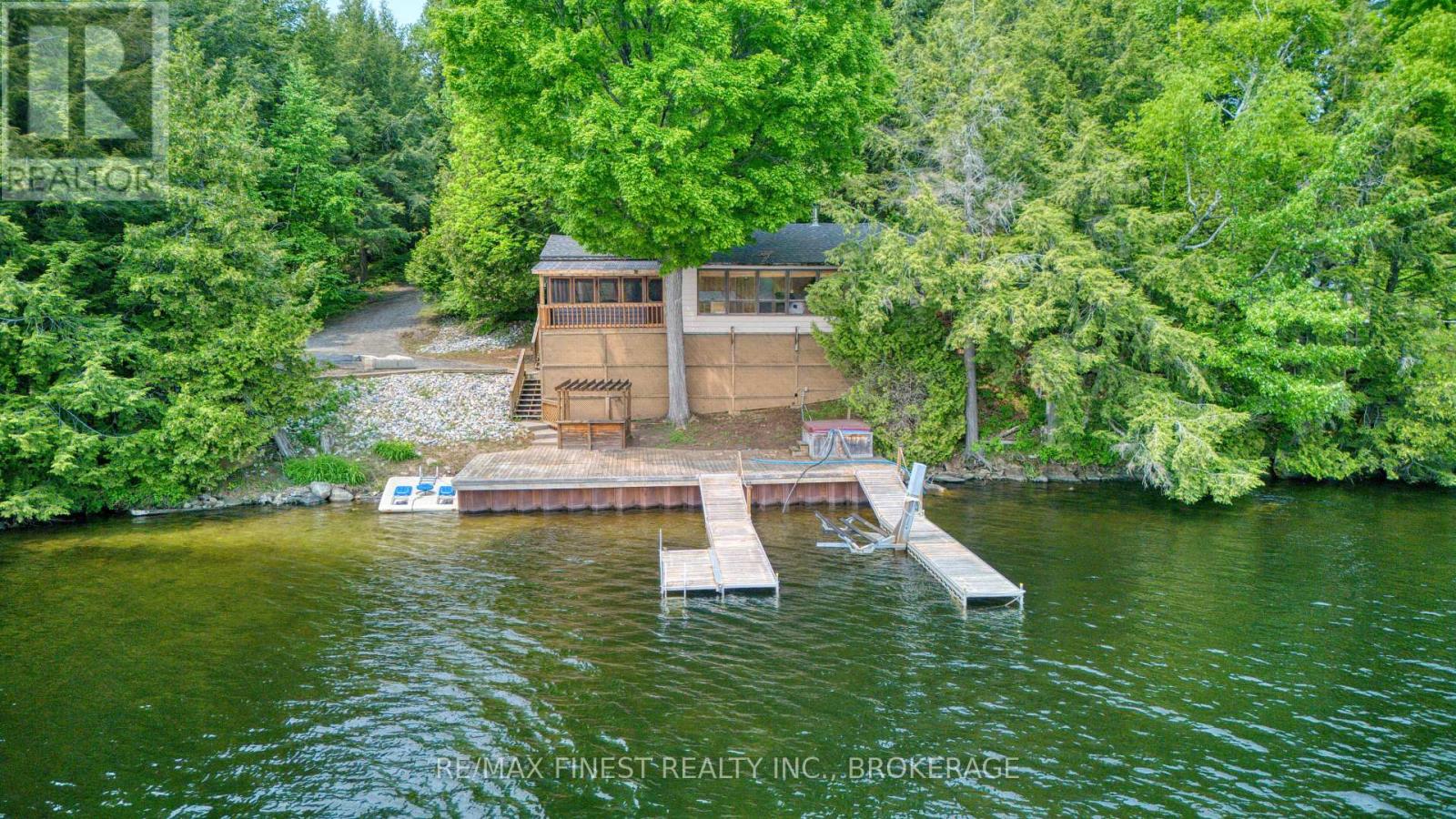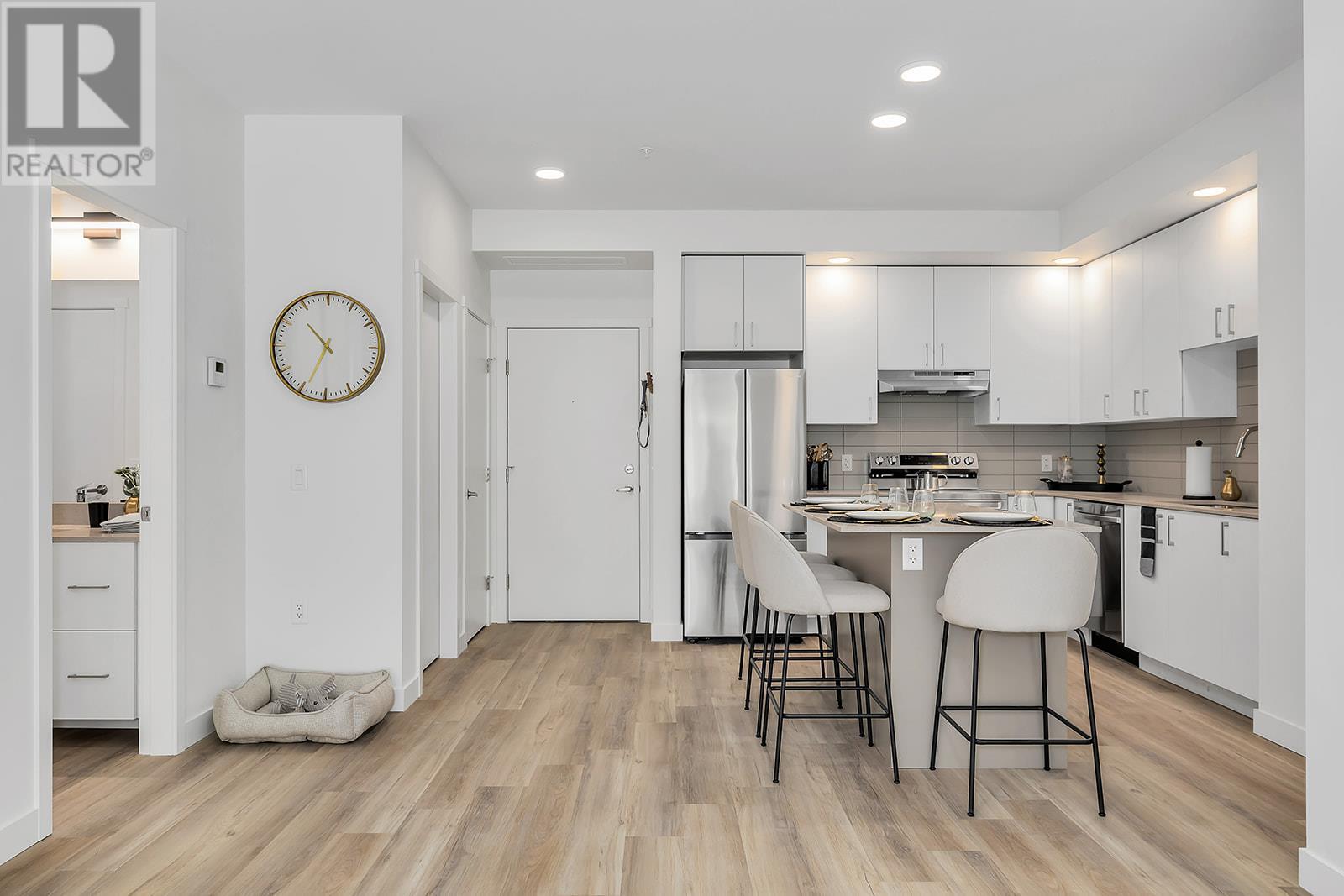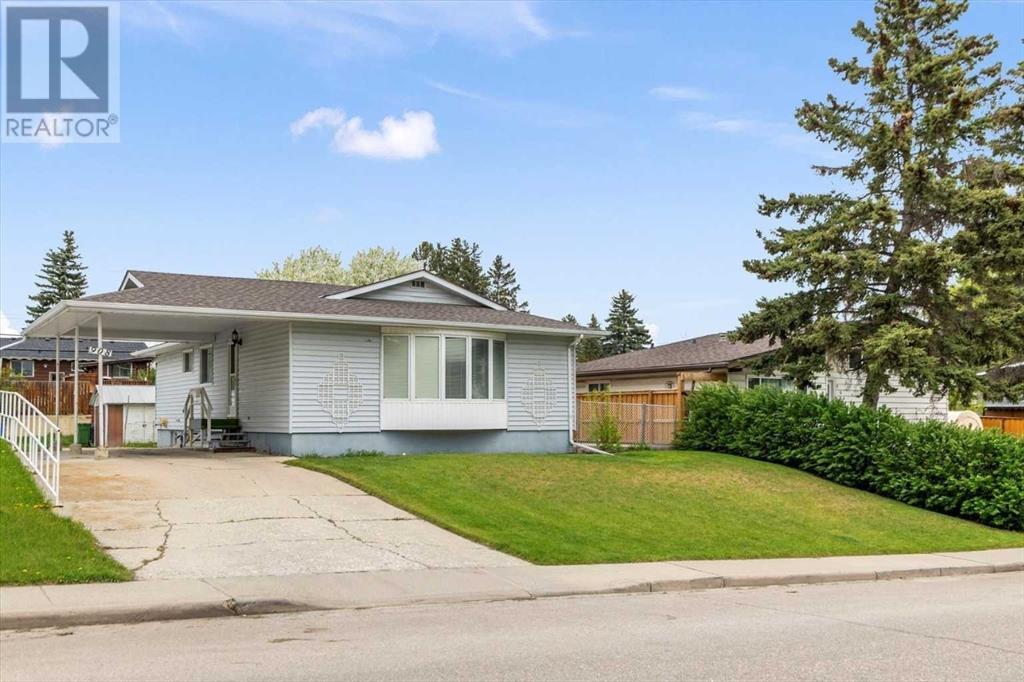# 203 - 20 Maritime Ontario Boulevard
Brampton, Ontario
Professionally Furnished Office For Sale In A Busy Plaza Near Queen And Airport. Lots Of Parking And High Footfall. 3 Offices, Reception And Kitchenette. Big Box Stores In The Plaza Like Home Depot, All Leading Banks And Restaurants, Excellent Visibility Facing Home Depot Side. Ideal For Professional Office (id:60626)
RE/MAX Gold Realty Inc.
9379 Brookwood Dr
Sidney, British Columbia
Located in coveted Summergate Village, this 2 bedroom manufactured home has been very nicely updated with new paint, carpets, roof, recent heat pump, electrical inspection and more. Summergate provides a healthy lifestyle for the 55+ community and features a recreation center, indoor pool, hot tub, library, billiards, shuffle board, meeting room and kitchen. The home has an attractive floor plan with bedrooms and bathrooms at the opposite ends bracketing the living, dining and kitchen areas. The recent heat pump provides efficient heating in the winter and cooling in the summer. There's good parking for 2 vehicles, and 1 dog or cat is allowed. This manufactured home park is a bare land strata, so you own your land and there is no risk of a finite lease or land reclamation. Located on a bus route, and close to the airport, BC Ferries, and downtown Sidney. Recent appraisa done. (id:60626)
Pemberton Holmes Ltd.
1140b Point Lane
Central Frontenac, Ontario
Welcome to 1140B Point Lane a charming three-season cottage nestled on a prime point of land along the quiet shoreline of beautiful Sharbot Lake. Set on an east-facing lot, the cottage captures picture-perfect views of the morning sun rise. With 3 bedrooms and 1 bathroom, approximately 800 square feet of living space and an additional 300-square-foot screened-in porch, there is plenty of room to gather, relax, and take in the natural surroundings. The screened room is a summer favourite to enjoy meals, reading, or an afternoon nap. Inside, the layout is open-concept, combining the kitchen, dining, and living areas with large windows ensuring great waterfront views. The waterfront here is the standout feature. The shoreline includes both a sandy, gradual entry ideal for wading and swimming, and deeper water off the end of the large permanent dock perfect for swimming, boating, and relaxing. The dock includes a crib system and boat lift, enhancing both functionality and convenience for watercraft enthusiasts. Sharbot Lake is well-loved for its clean water, scenic landscapes, and all-season recreational opportunities. Located on a year-round private lane, the property is serviced by a lake water intake system and a septic system. Whether by boat or car a quick ride to the village of Sharbot Lake you will find amenities such as grocery, gas, hardware, restaurants, pharmacy, bank and café. Ready to make your own this property will provide the ultimate cottage getaway. (id:60626)
Lake District Realty Corporation
RE/MAX Finest Realty Inc.
4641 Spruce Crescent
Barriere, British Columbia
Great location for an investment property or perfect for a family looking for a mortgage helper. This well maintained home has been fully renovated the upper level featuring a spacious open concept modern kitchen that leads into the bright dining & living room. Complete with a full bathroom, laundry, & 4 bedrooms on the main including the primary with a beautiful en-suite bathroom. The lower level is completely separate & self contained with generous square footage offering 3 bedrooms, full bathroom and large kitchen/dining/living room. Separate hydro meters for each unit. The yard is fenced with plenty of parking & space to build a shop. Basement currently tenanted. Call today for a full information package! (id:60626)
Royal LePage Westwin Realty
475 Gordon Street
Chatham-Kent, Ontario
Don't miss your chance to own a stunning new build by DFT Exteriors in the ideal commuter town of Bothwell perfectly positioned between Chatham and London. This thoughtfully designed home will offer 3 spacious bedrooms, including a luxurious primary suite complete with a 4-piece ensuite bath. The open-concept main floor features bright, airy living spaces ideal for entertaining or family life. The full, unspoiled basement comes with rough-ins for two additional bedrooms, a full bathroom, and a large recreation room providing the flexibility to grow with your needs. This is your opportunity to personalize your dream home in a charming and peaceful community. (id:60626)
Real Broker Ontario Ltd.
109, 474 Seton Circle Se
Calgary, Alberta
Welcome to this impeccably upgraded 3-bedroom, 2.5-bathroom end unit townhouse nestled in the heart of Seton—one of Calgary’s fastest-growing and most vibrant communities. With nearly 2,000 sq ft of professionally developed living space, this home combines thoughtful design, modern finishes, and functional elegance across every level.Step inside to a bright, open-concept main floor filled with natural light from expansive windows. The stunning custom fireplace anchors the cozy living area, while the generously sized dining space and upgraded kitchen—complete with premium appliances, ample counter space, and abundant cabinetry—make both daily living and entertaining a breeze.Upstairs, every bedroom features custom closets, with the primary suite showcasing a beautiful walk-in that feels like a boutique dressing room. The third floor bonus room offers flexible space for a home office, fitness area, or media lounge, and it opens onto a private rooftop patio—perfect for evening wine, morning coffee, or entertaining under the stars.This home comes loaded with premium upgrades including motorized blinds, designer lighting, central A/C, and a heated tandem garage with epoxy flooring, ample storage, and 220V power for your EV or workspace setup.Located just minutes from the South Health Campus, YMCA, Seton Urban District, restaurants, cafes, schools, and retail, this home places you at the center of everything while still offering a peaceful residential vibe. With its rare blend of space, style, and community access, this one is truly a must-see. (id:60626)
Real Broker
508 1075 Tillicum Rd
Esquimalt, British Columbia
Take in stunning views of The Gorge from your private balcony in this vibrant home at Central Block by award-winning Abstract Developments. With striking architecture, functional living spaces, and inspired surroundings, this 500 sq ft 1 Bed 1 Bath home includes 1 parking space in the secure underground parkade. Overlooking peaceful gardens, it features over-height ceilings and bright south-east facing windows. Start your mornings with fresh air and natural beauty, then cook like a pro in the chef-inspired kitchen with quartz countertops and sleek stainless-steel appliances. Central Block offers exceptional amenities—relax by the fire on the rooftop terrace with ocean views, work remotely in the exclusive co-working area, or catch up with friends in the lush private gardens. Added conveniences include secure package delivery, a bike storage locker, and shared kayak storage. Located just steps from the Gorge Waterway and minutes from urban conveniences. Price + GST, (first-time buyers are eligible for a rebate). Presentation Centre located at 3198 Douglas. (id:60626)
Newport Realty Ltd.
6511 58 Street Nw
Calgary, Alberta
Welcome to this well-maintained bi-level home located in the heart of West Dalhousie, directly facing West Dalhousie School. The main floor features two spacious bedrooms, a 4-piece bathroom, and a convenient 2-piece ensuite. The property has been freshly painted throughout, giving the interior a bright and refreshed feel. Enjoy the comfort of central air conditioning and a large, sunlit living room perfect for entertaining. The lower level offers two additional bedrooms with large windows that let in plenty of natural light. An oversized double detached garage, and a west-facing backyard and windows that capture beautiful evening sun. Located close to the C-Train station and several nearby shopping areas, this home combines comfort, convenience, and great value. (id:60626)
First Place Realty
1111 Frost Road Unit# 406
Kelowna, British Columbia
Size Matters, and you get more at Ascent. #406 is a brand new, move-in ready 980-sqft, 2-Bedroom, 2-Bathroom, Syrah home in Bravo at Ascent in Kelowna’s Upper Mission, a sought after neighbourhood for families, professionals and retirees. Best value & spacious studio, one, two and three bedroom condos in Kelowna, across the street from Mission Village at the Ponds. Walk to shops, cafes and services; hiking and biking trails; schools and more. Plus enjoy the Ascent Community Building with a gym, games area, community kitchen and plenty of seating space to relax or entertain. Benefits of buying new include: *Contemporary, stylish interiors. *New home warranty (Ascent offers double the industry standard!). *Eligible for Property Transfer Tax Exemption* (save up to approx. $8,998 on this home). *Plus new gov’t GST Rebate for first time home buyers (save up to approx. $27,495 on this home)* (*conditions apply). Ascent is Kelowna’s best-selling condo community, and for good reason. Don’t miss this opportunity. Visit the showhome Thursday to Sunday from 12-3pm or by appointment. Pictures may be of a similar home in the community, some features may vary. (id:60626)
RE/MAX Kelowna
143 Castlegrove Road Ne
Calgary, Alberta
*** OPEN HOUSE: Sunday 13 July 2 PM - 4 PM ***. Welcome to Castlegrove Road in the sought-after community of Castleridge — a charming 1,062 sq ft bi-level home ideally situated on a 3,659 sq ft corner lot in a quiet, family-friendly neighbourhood. This versatile property features 3 bedrooms on the main level, 2 additional bedrooms in the illegal basement suite, and a separate entrance, offering excellent “live up, rent down” potential. Newer hot water tank (2019) and brand new windows in living and dining. The home also boasts an oversized garage (21'4" x 23'4"). You'll appreciate the extra paved front parking and abundant street parking available. Conveniently located just steps away from parks, playgrounds, grocery stores, and two elementary schools — Escuela St. John Paul-II and OS Geiger School — both just steps away. The C-Train station and Superstore are only a 4-minute drive, making commuting easy. Currently rented with the main floor and basement rented separately, this property presents an excellent opportunity for first-time buyers or savvy investors looking to add to their portfolio. Don’t miss out — this is a fantastic chance to own a well-maintained and income-generating property in a prime Calgary location! (id:60626)
Cir Realty
132 Lucas Boulevard Nw
Calgary, Alberta
Welcome to Modern Living in Livingston!This beautifully crafted Daytona-built townhouse offers the perfect blend of comfort, style, and practicality—with NO CONDO FEES.Built in 2019, this clean and exceptionally well-maintained 3-bedroom, 2.5-bathroom home features triple-pane windows for energy efficiency and quiet living. The open-concept main floor is designed for both everyday comfort and entertaining, with modern finishes, a bright living area, and a beautiful electric fireplace that creates a warm, inviting atmosphere. The well-appointed kitchen features quartz countertops, stainless steel appliances, and a spacious pantry—ideal for both casual meals and hosting guests.A stylish 2-piece powder room adds both function and flair to the main level.Upstairs, the Primary Bedroom is your private retreat, featuring a walk-in closet and a full ensuite. Two additional bedrooms, a 4-piece bathroom, and upstairs laundry provide flexibility for families, guests, or work-from-home space.Step out back to enjoy your deck—perfect for BBQs or relaxing evenings. You’ll also appreciate the detached double garage, offering secure parking and extra storage.Curb appeal is enhanced by the low-maintenance, rock-upgraded front yard, making upkeep a breeze while maintaining a polished, modern look.Located in the vibrant, family-friendly community of Livingston, you’ll enjoy quick access to the airport, Children's Hospital, major shopping centres, and a wide array of parks, schools, and walking paths. The Livingston Hub is a standout community feature with a gymnasium, splash park, skating rink, tennis court, and more—designed to keep the whole family active and connected.You’ll feel right at home the moment you walk in. Schedule your visit today! (id:60626)
Exp Realty
908 Stonehaven Road Sw
Calgary, Alberta
Tucked into one of Calgary’s most connected and family-friendly communities, this originally owned bungalow in Southwood offers the perfect blend of charm, comfort, and potential. With 1,124 square feet of well-cared-for living space on the main level, this home is ready for its next chapter, whether that’s hosting a growing family, offering a soft landing for first-time buyers, or serving as a downsized haven for those seeking easy, single-level living. Step inside through the front entrance and discover a bright and spacious living room that welcomes you in with warmth and natural lighting, setting the tone for quiet afternoons, lively gatherings, and the kind of everyday moments that turn into cherished memories. A second entrance through the side-drive through driveway brings you into the heart of the home and the generously sized kitchen featuring an abundance of cabinetry and storage. Whether you're whipping up school lunches, meal-prepping for the week, or hosting brunch, there’s plenty of room to work, gather, and enjoy. Three generously sized bedrooms are included in this floor plan and offer flexibility for all stages of life. The primary bedroom includes a convenient two-piece bath. The second bedroom has been smartly converted into an upper-level laundry space and is an unexpected luxury that adds comfort and practicality to your daily routine. Need another bedroom? This one can be easily reversed. The third bedroom is ideal as a nursery, home office, craft room, or gym providing flexibility to fit your changing needs. A full 5-piece bathroom with a walk-in tub rounds out the main floor, adding both convenience and peace of mind for families with young children or anyone thinking long-term. Downstairs, the unfinished basement is a blank canvas just waiting for your vision. Dream big as this space could become a sprawling recreation and games room, a media lounge, extra bedrooms, or a combination of it all. This home sits on a generously sized lot with ma ture landscaping and a garden that’s been lovingly tended to over the years. Picture kids running through sprinklers, summer evenings outside, or planting veggies in your own backyard. With plenty of room to add a double garage and RV parking, this outdoor space grows with you. Location is always paramount, and Southwood is a community that’s hard to match. With quick access to major roads and two nearby LRT stations, Southland and Anderson, your commute is always convenient. You're also close to both Chinook Centre and Southcentre, making shopping a breeze. Running errands, filling prescriptions, or heading to a doctor’s appointment is simple, with clinics, pharmacies, and dining options all nearby. If outdoor living is your ideal lifestyle, you’ll appreciate being near Fish Creek Park and Glenmore Reservoir, both offering walking paths, picnic areas, and space to reconnect with nature. Downsize, start fresh, or invest....this Southwood bungalow is an incredible opportunity! (id:60626)
Real Broker
















