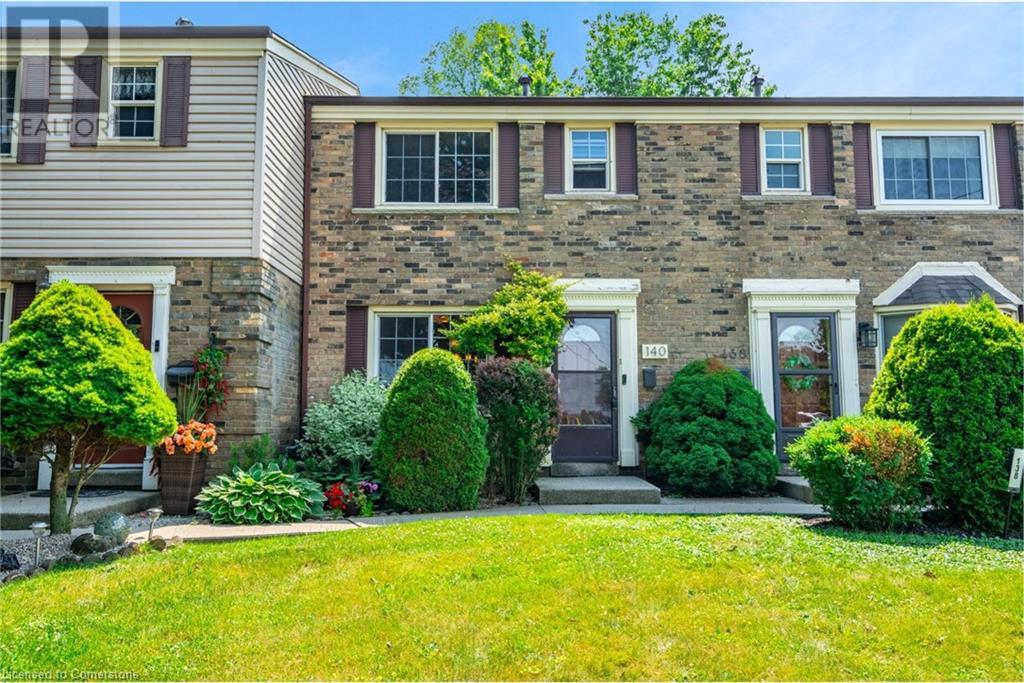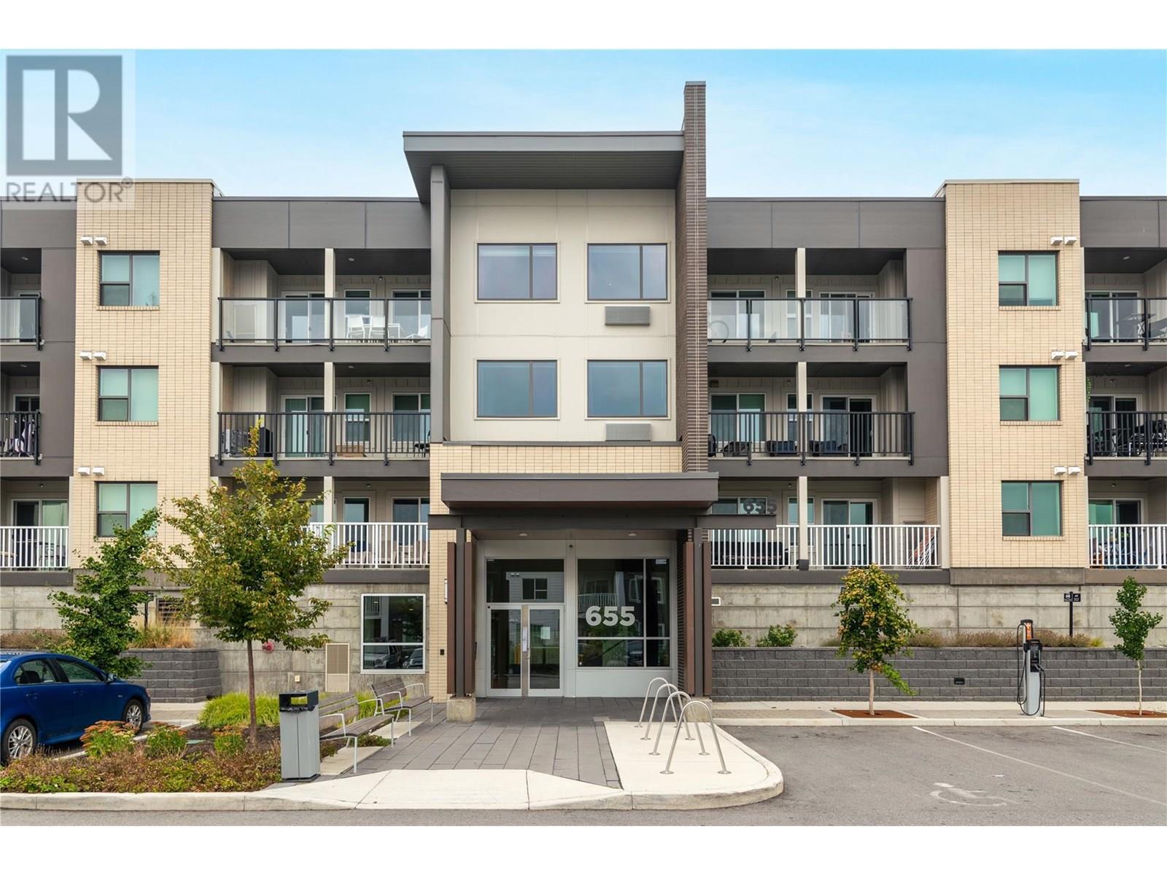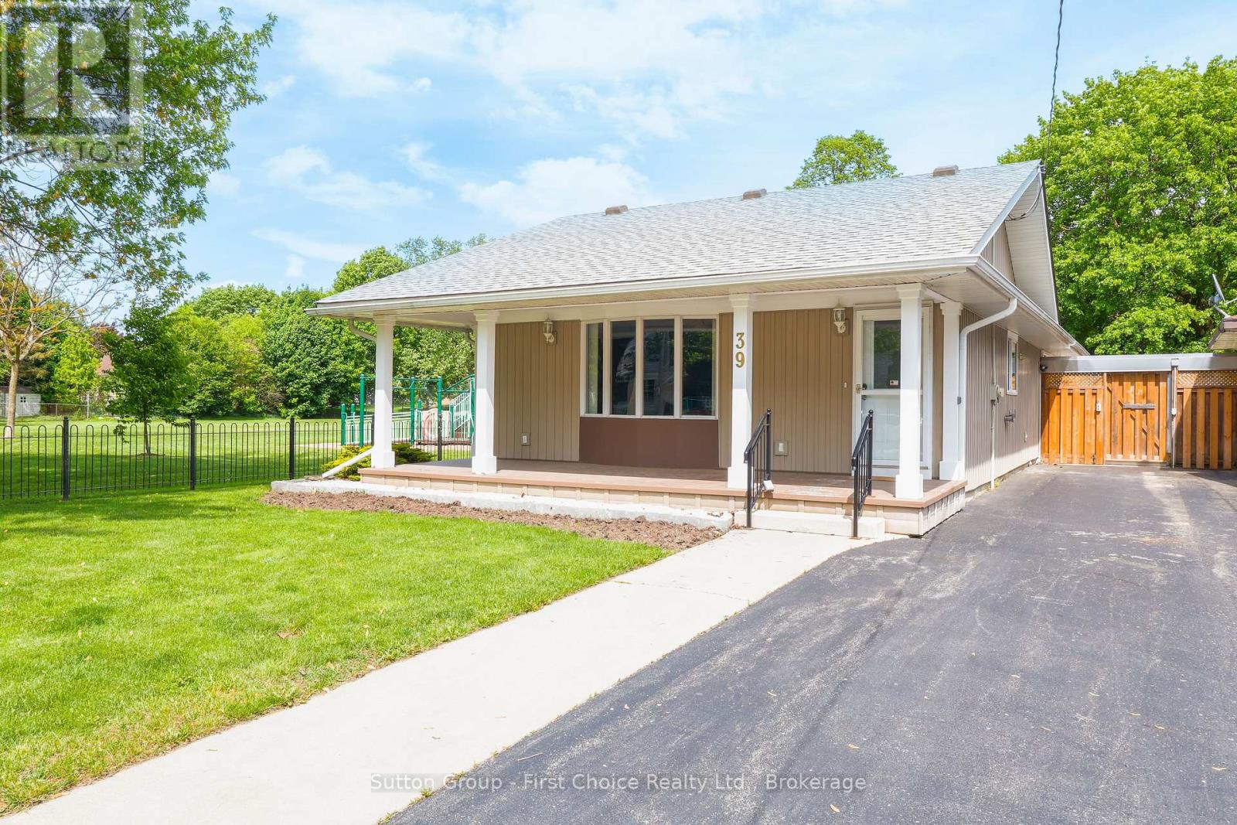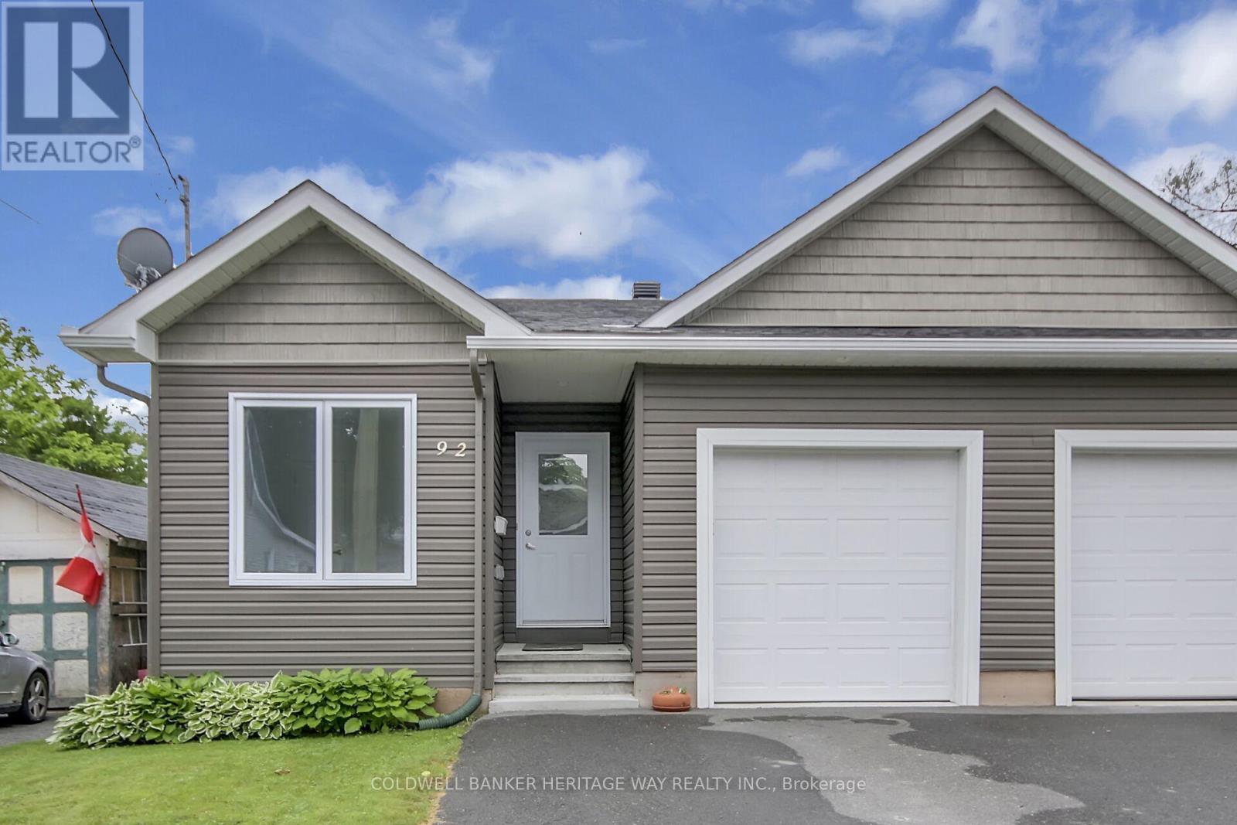3504 13768 100 Avenue
Surrey, British Columbia
South facing 1 bed /1 bath room in Park George by Concord. The living room, bedroom and balcony all face south, offering breathtaking 180-degree unobstructed view of the water, Mount Baker, and forest. Featuring sleek interior finishes, premium Bosch appliances, and smart technology throughout, this thoughtfully designed space offers both style and function. Unit comes with 1 parking and 1 locker. Enjoy resort-style amenities and a vibrant community atmosphere, all while being just steps from King George SkyTrain Station, T&T Supermarket, SFU Surrey, and an array of dining and shopping options. Live in the heart of Surrey City Centre--where convenience, connectivity, and contemporary living come together. (id:60626)
Ra Realty Alliance Inc.
302 7161 West Saanich Rd
Central Saanich, British Columbia
OPEN HOUSE - Sunday July 27 - 12-1:30pm - Discover this immaculate, move-in ready 2-bedroom, 1-bathroom suite nestled in the vibrant heart of highly sought-after Brentwood Bay Village. Flooded with natural light, this bright and sunny condo offers a thoughtfully designed open-concept floor plan, perfect for modern living. The upscale kitchen is a chef's delight, boasting soft-close cabinetry, upgraded appliances, and sleek quartz countertops with convenient bar seating for casual dining. Flowing seamlessly from the kitchen, the warm and inviting living and dining area provides an ideal space for entertaining friends and family. Relax and recharge in the generously sized primary bedroom, complete with a large closet. A versatile second bedroom, a well-appointed 4-piece bathroom, and convenient in-suite laundry complete the interior of this charming home. Step outside onto your sun-soaked balcony, an oasis for year-round enjoyment. Imagine sipping your morning coffee as the sun rises or unwinding with a glass of wine under the stars. This fantastic building offers an array of amenities, including secure underground parking, bike storage, and separate storage lockers. Plus, pets, BBQs, and rentals are all allowed, offering flexibility and convenience. Living here means embracing the best of charming Brentwood Bay. With restaurants, shops, entertainment, and picturesque ocean-side walking trails right outside your door, you'll have everything you need within easy reach. Tucked away on the quiet side of the building, this unit offers a peaceful retreat, making it perfect for retirees or first-time buyers alike. (id:60626)
Coldwell Banker Oceanside Real Estate
15 - 2001 Bonnymede Drive
Mississauga, Ontario
Welcome to this beautifully renovated 2 storey condo in the heart of the Clarkson community. This bright and spacious home has been thoughtfully updated offering modern finishes and a comfortable living space.The main level features hardwood flooring and a fully renovated kitchen with quartz countertops, brand new stainless steel appliances, pot lights and new tile floors. Upstairs features a spacious primary bedroom with a walk-in closet and a private W/O balcony as well as another spacious bedroom across from it. BBQ's are also allowed with thte ground floor units like this one.Located in a prime area, this condo is within walking distance of the GO Train, public transit, and excellent schools. It is also extremely close to shopping, the QEW, Lake Ontario, scenic trails, parks, and so much more.Don't miss the opportunity to own this stunning home in one of Mississauga's most desirable neighborhoods. (id:60626)
Century 21 Signature Service
236 Rangeview Way Se
Calgary, Alberta
Here’s your chance to get ahead of the curve in one of southeast Calgary’s most forward-thinking new communities. Located in RANGEVIEW BY GENSTAR, this brand-new Alexis model from Homes by Avi is a REAR-LANED DUPLEX designed with the modern buyer in mind. At just under 1,500 square feet, this 3-bedroom, 2.5-bath home packs serious punch in terms of style, upgrades, and long-term value.Inside, the layout feels fresh and functional, with a central kitchen that anchors the main floor—complete with quartz countertops, a chimney-style hood fan, BUILT-IN MICROWAVE, 42” upper cabinets, and a SILGRANITE UNDERMOUNT SINK. LVP flooring adds warmth and durability, while a REAR DECK off the dining nook extends your living space outdoors. Upstairs, three well-sized bedrooms (including a spacious primary with walk-in closet and ensuite) and second-floor laundry check all the boxes for comfortable daily living.But it’s the thoughtful upgrades that really set this one apart: a separate side entrance, 9’ foundation walls, 200 amp electrical panel, an 80-GALLON HOT WATER TANK, and a solar conduit rough-in from the attic to the mechanical room. EV charger rough-in? Check. Gas line to stove and BBQ? Already done. There’s even a SECOND LAUNDRY ROUGH-IN, bathroom rough-in, and WET BAR/UTILITY SINK ROUGH-IN in the basement—perfect for future development or an investor-minded setup.Possession is available this summer, just in time to enjoy everything Rangeview has to offer. This is a community designed around connection—featuring walkable streetscapes, future schools, planned parks, and beautiful tree-canopied pathways that link homes to greenspaces.With FRONT YARD LANDSCAPING INCLUDED and a rear gravel parking pad in place, this is a rare opportunity to secure a move-in ready home with future flexibility built in. Whether you're a savvy investor or a first-time buyer who wants more than just the basics, 236 Rangeview Way SE delivers.PLEASE NOTE: Photos are of a finished Showhome of thesame model – fit and finish may differ on finished spec home. Interior selections and floorplans shown in photos. (id:60626)
Cir Realty
235 Sage Hill Rise Nw
Calgary, Alberta
**SHOWHOME OPEN SUNDAY 12-3 PM** ONLY 10 UNITS LEFT. Experience elevated luxury in your very own townhome, the first of its kind in Northwest Calgary. Every unit offers 9-foot ceilings on each level and large windows that fill the space with natural light all day long. The main floor features a bedroom with a private 4-piece ensuite, a separate entrance for added flexibility, and a single attached garage with bonus storage. The open-concept second floor includes luxury vinyl plank flooring, quartz countertops, full-size stainless steel appliances, a large island for entertaining, and a true walk-in pantry with plenty of shelving. Upstairs, you'll find two spacious bedrooms, each with its own ensuite bathroom so you never have to share again. A versatile den offers extra storage or can be used as an office, reading nook, or hobby space. Multiple units and price points are available, including end units and luxurious rooftop patios. Reach out today to see what’s available! *Photos are of show home and may not depict exact finishings of current unit, listing agent to find out what finishings are available. *SHOWHOME Address: 349 Sage Hill Rise (id:60626)
Real Broker
4918 58 Avenue
Rimbey, Alberta
Welcome to a fully finished +2,400 sq ft home full of natural light, quality finishings & attention to details. This splendid home starts impressing the minute you walk through the front door and are greeted by a living room with a soaring 2 storey tall ceiling. Bright & spacious with large picture windows this south facing room shows beautifully . The main level presents luxury vinyl plank flooring throughout. Enter into to the extensive gourmet kitchen with ample white cabinets for storage plus a walk-in pantry. This room boasts quartz countertops, a working island with sink, dishwasher, & pendant lighting. Walk out to the back deck with a gas BBQ outlet and look out over the large back yard backing onto a farm field. The roomy dining room leads to the double attached heated garage. The carpeted upper level has 3 bedrooms & 2 bathrooms. The inviting primary bedroom has an immense picture window, 5 piece ensuite & walk-in closet. The other 2 bedrooms are good sized & have sizeable picture windows. The 4 piece bathroom & a convenient laundry room completing this level. The basement is also carpeted. It presents an expansive family room, bedroom, 4 piece bathroom & utility room. Quality products were used building this home and are reflected through out. Quartz countertops in the kitchen, stainless steel appliances including a gas range stove, 9' ceilings on all levels, energy efficient Insulated Concrete Form (ICU) basement & an insulated & heated double attached garage plus much more. An incredible house to call home. (id:60626)
Royal LePage Tamarack Trail Realty
140 Victor Boulevard
Hamilton, Ontario
Welcome to 140 Victor Boulevard, Hamilton! Located in the desirable Greeningdon neighborhood, this spacious 2-storey condo townhome offers over 1,700 square feet of finished living space. With 3 bedrooms and 2 bathrooms, this home is perfect for first time home buyers, downsizers and families or those looking for room to grow. The open-concept main floor features a newly renovated kitchen, ideal for cooking and entertaining. The living room offers easy access to the backyard, where you'll enjoy a low-maintenance space complete with a large deck and direct access to open park space. With NO rear neighbors, you’ll have the privacy and tranquility you deserve. Upstairs, you'll find two well-sized bedrooms, a full bathroom and a generously sized primary bedroom, providing ample space for the whole family. The large basement recreation room is perfect for movie nights, a play area, or a home gym, and offers plenty of additional storage. Recent updates include new carpets throughout the home (2025) and fresh paint on the walls, ceilings, and trim (2025), ensuring a clean, modern look. Located just minutes from highway access and local amenities, this home combines convenience with comfort. Don’t miss out—book your private showing today, as 140 Victor Boulevard won’t last long! (id:60626)
Keller Williams Complete Realty
655 Academy Way Unit# 107
Kelowna, British Columbia
Investment alert!! Rare, ground level fully furnished three bedroom three bathroom condo checks all the boxes. The layout is ideal for roommates with 2 bright bedrooms having ensuites and a split floor plan puts the 3rd bedroom overlooking the patio with a third main bath across the hall. Open concept living allows for easily shared space with a functional kitchen and tv space leading to a large ground level patio offering a secondary option for entrance and extended outdoor living. Uniquely positioned in the building this condo allows for no shared walls, extra windows and one of the largest patios available. Via a walking path the patio leads quickly to street parking adding convenience for occupants or guests. One secure underground spot comes with the condo. Looking for a quick turn key investment? Look no further! (id:60626)
RE/MAX Kelowna - Stone Sisters
39 Portia Boulevard
Stratford, Ontario
Welcome to this cozy and accessible bungalow located right next to a beautiful park. This well-maintained home offers 2 comfortable bedrooms, an updated kitchen with modern finishes, a convenient laundry closet for added functionality, a bright 3-season sunroom, and a convenient 3-piece bath. Ideal for those seeking one-level living, it features a wheelchair ramp for easy access and an electric-controlled gate. The fully fenced yard includes a handy storage shed and plenty of space for gardening or relaxing. With no basement to worry about, this home is low-maintenance and move-in ready. Don't miss this rare opportunity to enjoy peaceful living in a prime location! (id:60626)
Sutton Group - First Choice Realty Ltd.
92 Frank Street
Carleton Place, Ontario
Well built semi-detached bungalow unit in the heart of Carleton Place comes complete with ICF foundation, fully finished lower level, central air conditioning, on demand hot water, 35yr architectural shingles, single car garage with inside entry to the foyer and a modern open concept design. This home is just steps from the Mississippi River, Riverside Park and the vibrant downtown core of CP that is flush with local merchants, chic coffee shops, local produce and much more. Showings and occupancy are flexible, home is always clean and tidy. (id:60626)
Coldwell Banker Heritage Way Realty Inc.
809 180 E 2nd Avenue
Vancouver, British Columbia
Chic unit in trendy Olympic Village Vancouver Second + Main building. Wood flooring is throughout, and there is lots of closet space with modern white cabinetry. Enjoy this bright fresh east facing open floorplan unit steps from False Creek Community Centre, an easy walk to the Skytrain, seawall in a family-oriented neighbourhood and daily amenities with restaurants like Tap & Barrel, Craft beer market and Earnest ice cream a stone's throw away. Do not miss out on the opportunity to enjoy easy access to downtown Vancouver and lively neighbourhood with this home. (id:60626)
Sutton Group - 1st West Realty
6 Temagami Trail
Wasaga Beach, Ontario
Welcome to 6 Temagami Trail! Discover this charming 3-bedroom, 2-bathroom home nestled in the sought-after community of Wasaga Country Life Resort, located just minutes from the stunning shores of Wasaga Beach. This lovely home offers a perfect blend of comfort, style, and convenience for those looking for peaceful living. As you step inside, you'll be greeted by an open-concept layout featuring a bright and inviting family room, complete with a cozy gas fireplace. The spacious kitchen offers ample cabinetry, modern stainless steel appliances, and plenty of counter space, making meal prep a breeze. Three season insulated sunroom leads to a spectacular 10' x 29' sundeck boasting an aluminum Sunshade Master, Pergola, and natural gas bbq hook up. The deep lot is complete with beautiful landscaping, low maintenance gardens and invisible pet fencing. Interior upgrades include: crown moulding on the main floor, back-up water pump, stone gas fireplace, quality laminate, Ceramic & Berber flooring. Resort amenities include a fully equipped rec centre, indoor and outdoor pools, playground, mini golf, tennis court, and access to the beach via the walking paths. Some furniture is negotiable. Leased Land community. Total Monthly fees to new owners: $863.08. (Total monthly fees include: Land Lease: $700, Property Taxes: $163.08), water/sewer billed quarterly. (id:60626)
RE/MAX By The Bay Brokerage
















