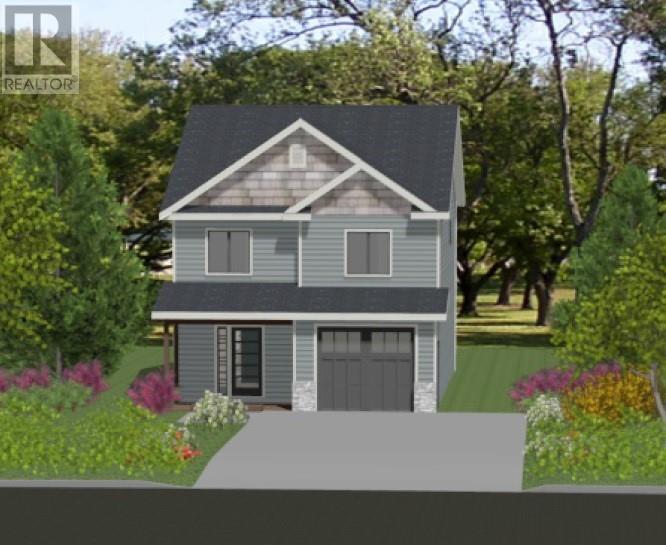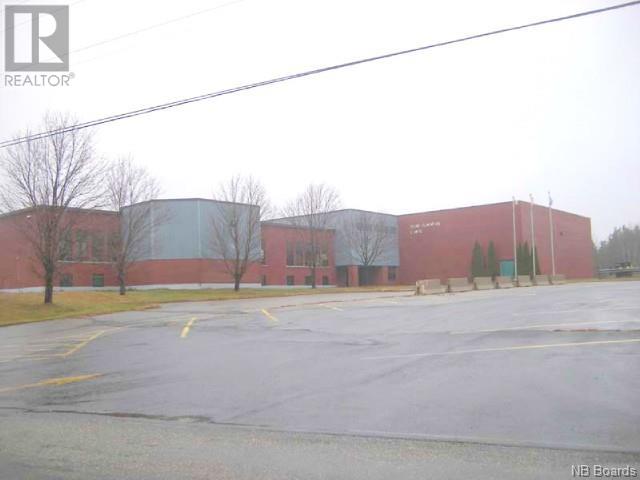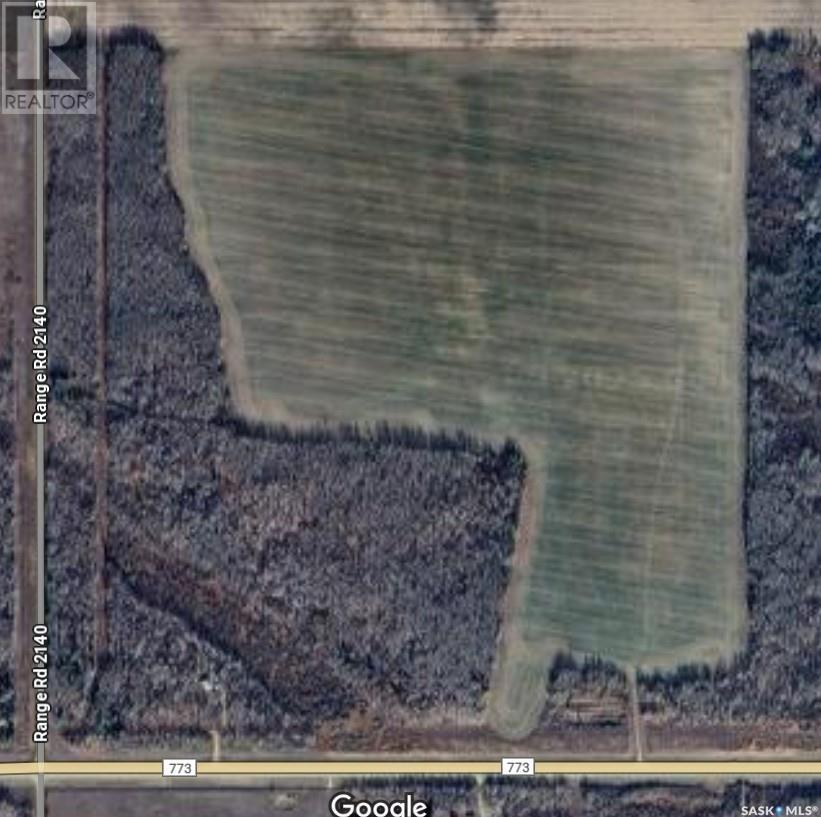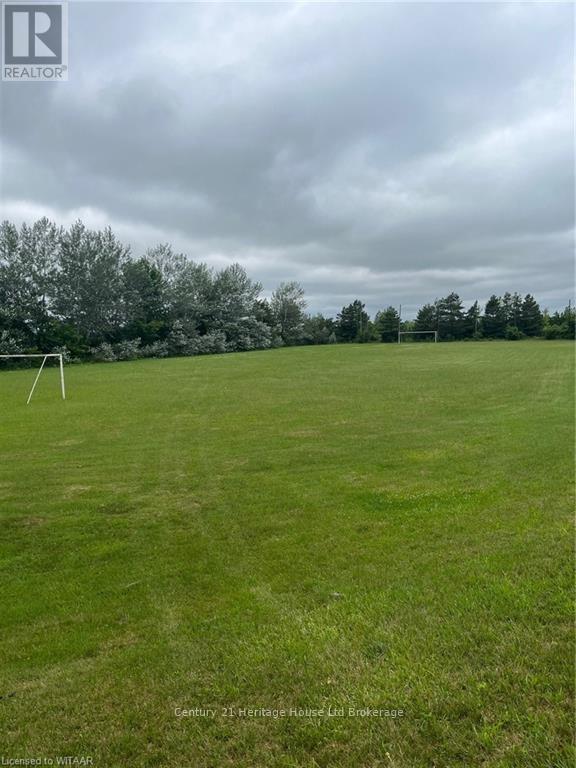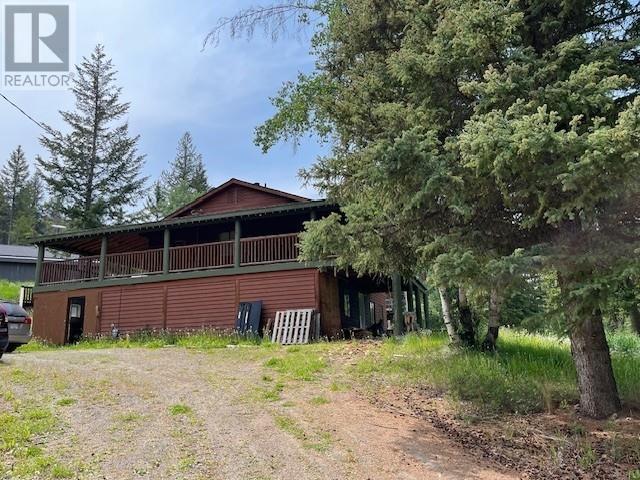88 Moffatt Road
Mt Pearl, Newfoundland & Labrador
PRE-SALE. two apartment home, 2 Story with attached garage. ** Any drawings are Artist Concept, actual house may not be exactly as shown. ** HST included in list price to be rebated to vendor on closing. ** Property taxes are estimated (id:60626)
RE/MAX Infinity Realty Inc. - Sheraton Hotel
302 3229 St Johns Street
Port Moody, British Columbia
Welcome to Clyde, where contemporary design meets the best of Port Moody living. This stunning 1-bed + den, 1-bath condo offers a spacious and elegant lifestyle, flooded with natural light and featuring an expansive balcony-perfect for your morning coffee or evening unwind. Crafted by the award-winning team at Ross & Company, this home boasts high-end finishes, including stainless steel appliances, a gas stove, quartz countertops, a sleek porcelain tile backsplash, and a deep soaker tub for ultimate relaxation. Located in the heart of Port Moody, you´re just steps from trendy shops, scenic parks, and the SkyTrain, Brewery Row, making commuting effortless. Faces the courtyard School Catchment: Moody Elementary, École Moody Middle School of the Arts, Port Moody Secondary (1)Parking(1)Locker (id:60626)
Keller Williams Ocean Realty
3 Trosa Street
St. Philips, Newfoundland & Labrador
Welcome to 3 Trosa Street, a beautifully crafted bungalow built by Haven Homes in the sought-after community of The Porches. This modern home offers the perfect blend of functionality and style, thoughtfully designed for comfort, efficiency, and everyday living. Step inside to discover a spacious open-concept layout featuring three bedrooms, two bathrooms, and main-floor laundry for added convenience. The living area is warm and inviting, highlighted by a custom fireplace feature wall, and a sleek kitchen with premium finishes. Energy efficiency is top of mind with a heat pump system in the house and a mini-split installed in the detached garage, which also includes a finished loft — ideal for storage, a gym, or your creative space. Appreciate the low heat bills all winter long with an extra inch and a half of rigid foam on the exterior. This home is fully landscaped, fully fenced, and move-in ready with every detail already completed. The partially developed basement offers room to grow, with full insulation, framing, wiring and rough in plumbing already in place. Whether you're starting fresh or settling down, this property delivers modern living with room to expand — all in a quiet, family-friendly neighborhood. As per sellers direction there will be no conveyance of offers prior to 6:00pm, Monday, June 23rd, 2025. Offers to be left open until 10:00pm June 23rd, 2025. (id:60626)
Exp Realty
30 Ch Haut Riviere Du Portage, Riviere Du Portage
Tracadie, New Brunswick
Ancienne école lamitié, le tout sur 16 acres. Batisse a besoin de beaucoup de reparations, pourrait être utilisé comme espace rangement. Old School on 16 acres of land. Needs lots of repairs. Could be use as a warehouse. More pictures available on demand. (id:60626)
RE/MAX Professionals
38 Somerside Place Sw
Calgary, Alberta
Welcome to Family-Friendly Living on a Quiet Cul-de-Sac! Nestled on a pie-shaped lot backing onto a serene green space with a park and playground, this 2-storey gem offers 1,454 sq ft of well-designed living space plus a fully finished basement. Perfect for families, this home features an attached double garage, three bedrooms upstairs including a spacious primary retreat with walk-in closet and private ensuite, and a convenient main floor den—ideal for a home office or playroom. The heart of the home is the large U-shaped kitchen with abundant counter space and cabinetry, flowing seamlessly into the dining area and a cozy living room complete with a gas fireplace. The fully fenced backyard has just been refreshed with brand new sod and is a perfect space for kids or entertaining. Upstairs laundry is currently located in one of the bedrooms but can easily be relocated to its original space in the basement if preferred. With its desirable location, functional layout, and green space views, this home offers outstanding value and lifestyle. Don’t miss your chance to live in a quiet, family-focused community! This home has two sets of laundry connections the original is in the basement and another connection is on the second floor. (id:60626)
Coldwell Banker United
905 - 501 Adelaide Street W
Toronto, Ontario
Welcome to Suite 905 at 501 Adelaide Street West a stylish 1+1 in the heart of downtown. This bright and functional layout features a sleek modern kitchen with built-in fridge and stainless steel appliances. The open-concept living space offers a separate dining area or ideal home office nook, all framed by floor-to-ceiling windows with beautiful views. Step out onto the private balcony and enjoy the vibrant urban setting. A spacious bedroom, well-appointed bathroom, and premium finishes throughout complete the unit. Exceptional location steps to shops, transit, parks, and more. (id:60626)
Royal LePage Signature Realty
Duesener Land
Barrier Valley Rm No. 397, Saskatchewan
Opportunity to expand your farming operation in northeast Saskatchewan. 155 acres of mixed, cultivated acres and recreational land. Approximately 90 acres of cultivated acres Class L soil. Recreation land of over 60 acres for private big game hunting with cut trails. Picture perfect location to build your off grid home/cottage while earning farming or rental income. Call today for more information. (id:60626)
Royal LePage Renaud Realty
434719 West Hill Line
South-West Oxford, Ontario
This land is the soccer field adjacent to the Colombo Club in Beachville. The Seller will sever and rezone the lot to residential once an Agreement of Purchase and Sale is in place. All measurements are subject to change per negotiation between Buyer and Seller. Tax assessment will have to be completed once the above has been determined and accomplished. (id:60626)
Century 21 Heritage House Ltd Brokerage
11703 Fulton Street
Maple Ridge, British Columbia
Opportunity knocks with this well priced 2 Bedroom + den (could be office or child's room) end unit close to shopping, restaurants, transportation, recreation, parks and all other amenities. Centrally located well established family complex. This 2 level home features large fenced yard, carport, some newer fixtures, 2 bathrooms (one is updated), 6 year old roof, 2 inch blinds, storage shed, 6 year old windows, newer hot water tank, beautiful flower garden, newer paint and much more. Self managed smaller strata which makes for lower maintenance fees. Call to view today! OPEN HOUSE Saturday, July 5th 1-3pm. (id:60626)
Royal LePage - Brookside Realty
6108 Lone Butte Horse Lake Road
Lone Butte, British Columbia
Welcome to your private retreat! Lovely 4 bedroom 2 bathroom family home is set on 5.55 well treed acres . The open concept layout features a custom kitchen complete with a large island and stainless appliances. There is a spacious primary bedroom conveniently located on the main floor with double closets and ensuite with a jetted tub. There is a natural gas forced air furnace and wood stoved for backup. The home sits well back from the road for added peace and privacy and features a wraparound driveway for easy access, and a large deck that spans 3 sides of the house- perfect for outdoor living. Drive to the back and discover the huge 30' x 40' shop - ideal for storing your toys, tools, vehicles, and still room for creating a workshop. (id:60626)
RE/MAX 100
3325 33 Street
Whitecourt, Alberta
THIS GATED AND FENCED 1.7 ACRE LOT IS AVAILBLE TO PURCHASE. EASY ACCESS RIGHT OFF HIGHWAY 43 BEHIND THE KANATA HOTEL. (id:60626)
RE/MAX Advantage (Whitecourt)
478 River Avenue
Cochrane, Alberta
** Open House at Greystone showhome - 498 River Ave, Cochrane - July 25th 2–4pm, July 26th 12-4pm, and July 27th 12-4pm ** Introducing The Hudson—a beautifully designed laned home offering 1,578 sq ft of thoughtfully crafted living space in a prime location. This home delivers the perfect balance of style and function, starting with a double paved parking pad at the rear for added convenience.Inside, you’ll find a spacious, open-concept layout centered around a stunning kitchen featuring floor-to-ceiling cabinetry and sleek quartz countertops throughout. Designed for modern living, The Hudson includes 3 generously sized bedrooms, 2.5 bathrooms, and a convenient upstairs laundry room.Unwind in the elegant 4-piece ensuite, a true retreat crafted with care by a local interior designer. The home also includes a walkout basement, offering endless potential for future development—whether as a home office, gym, or entertainment space with direct outdoor access.Built by Rohit Homes with exceptional attention to detail, this home is loaded with thoughtful features like a side entrance, large triple-pane windows that flood the space with natural light, and an airy open-concept floor plan perfect for everyday living and entertaining.Whether you're enjoying quiet evenings at home or hosting friends and family, The Hudson is designed to elevate your lifestyle with comfort, functionality, and style.Photos are from a previously built model and are for illustrative purposes only. Finishes may vary. (id:60626)
Exp Realty

