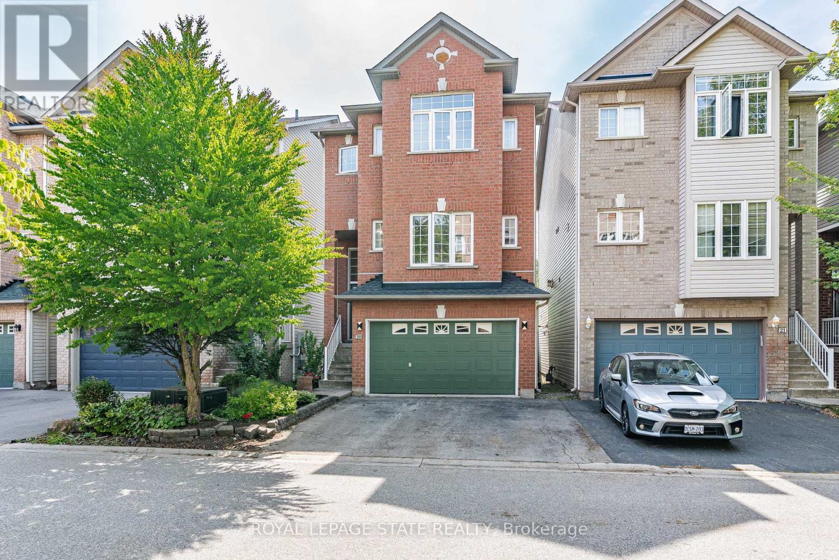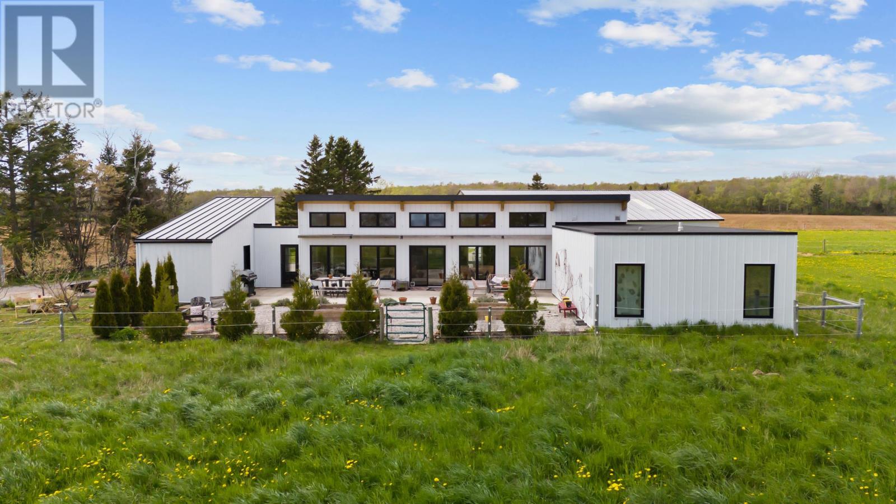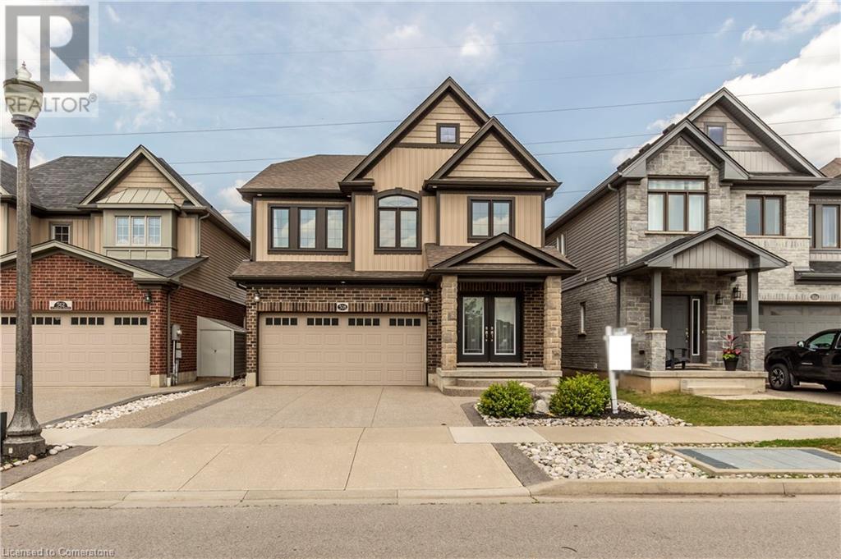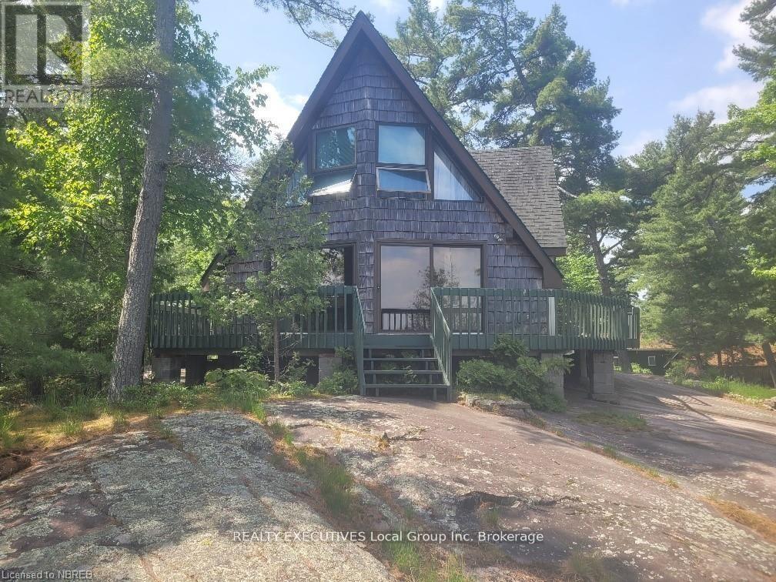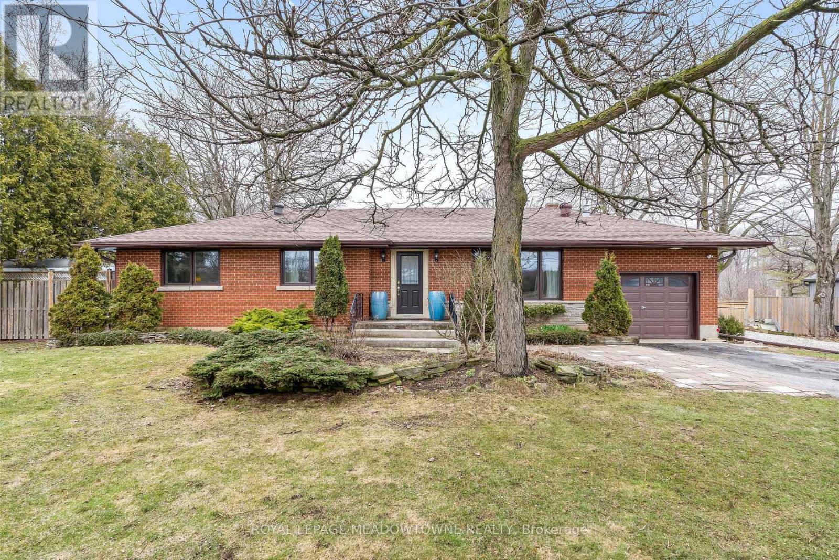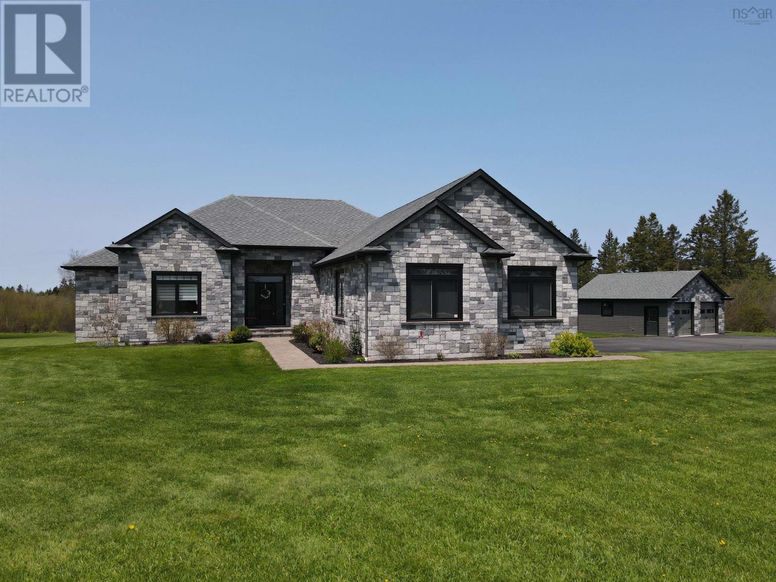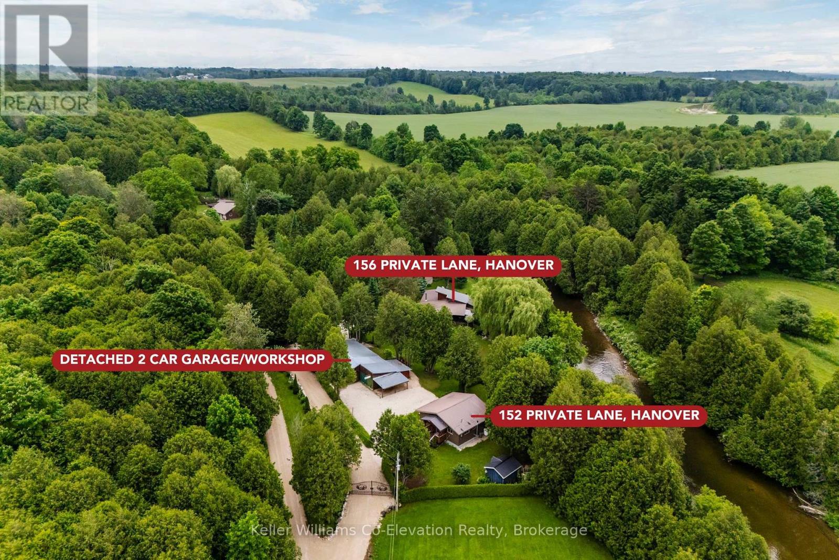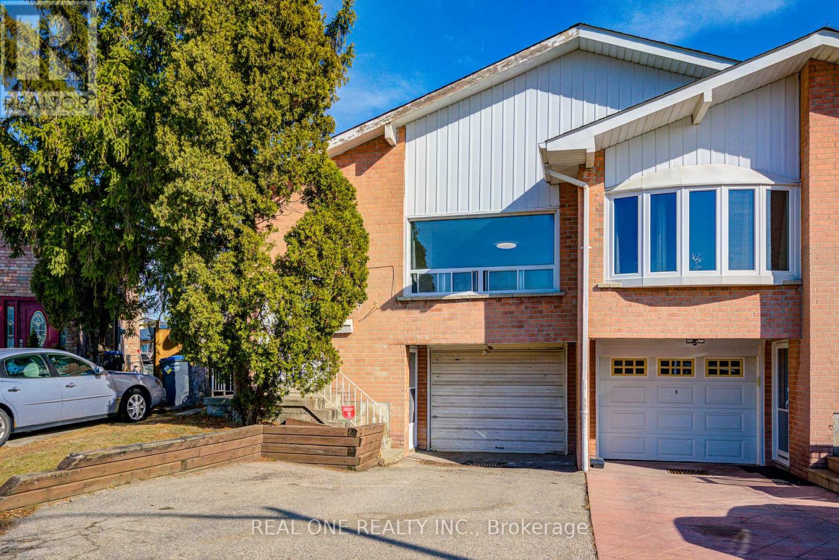39 22128 48a Avenue
Langley, British Columbia
Welcome to an absolutely PRISTINE home in the Fraser! An open concept, west-coast residence in coveted Murrayville. FRESHLY PAINTED FROM TOP TO BOTTOM, this four bedroom, two and a half bathroom home boasts a gourmet ready kitchen, complete with sleek modern cabinets, lovely quartz countertops and a gas range. The inviting space opens up to a 118 sqft balcony with gas BBQ hookup, perfect for al fresco dining. The primary bdrm has high ceilings, beautiful ensuite, walk in shower and huge walk-in closet. Central air, hot water on demand and a double side-by-side garage with a finished floor and EV hook-up adds to the comfort of this elevated home. Situated mere steps from shops, eateries and recreational options and nestled within a welcoming community close to schools and parks. (id:60626)
Exp Realty Of Canada
1787 Ironwood Road
London South, Ontario
Welcome to 1787 Ironwood Rd, a beautifully updated bungalow in desirable Byron! This spacious home features 2 bedrooms on the main floor, plus 1 bedroom and a den in the fully finished basement perfect for extended family or guests. Enjoy cooking and entertaining in two updated kitchens, each with large islands and modern finishes. Step outside to a huge deck overlooking a fully fenced yard ideal for summer gatherings, children, or pets. The concrete driveway, 2-car garage, and additional shed provide ample parking and storage. Enjoy peace of mind in this ENERGY STAR qualified home, complete with a camera and alarm system, as well as recent upgrades including a new air conditioner and sump pump (2024). With a few small changes, the lower level could easily be converted into a 2- or 3-bedroom in-law suite or income property an excellent opportunity for multigenerational living or rental income. Located in one of London's most sought-after neighbourhoods, this home is move-in ready, and the closing date is flexible to suit your needs. Don't miss your chance to make it yours! (id:60626)
Maverick Real Estate Inc.
20 - 5090 Fairview Street
Burlington, Ontario
Meticulously-maintained 3-bdrm, 4-bath detach home in great Burlington location. Built in '02 & offering 2156 sq ft above grade, this home is thoughtfully finished on all 3 lvls. The inviting ext features parking for 2 vehicles plus a 1.5 car grg w/ int access, allowing for an add parking space & ample storage. Upon entry, an oversized foyer w/ soaring ceilings & a generous storage closet provides a warm welcome. A few steps lead to the main lvl where a bright formal liv rm & an elegant form din rm set the stage for gatherings. The tasteful eat-in kitch is highlighted by a charming bay window & dinette space, perfectly complemented by a convenient powder room & main-lvl laundry facilities. Ascending the winding staircase, the upper lvl unveils a spacious primary retreat complete w/ multiple sun-filled windows, an oversized closet, & a private 4-pc ensuite w/ shower/tub combo. 2 additional well-proportioned bdrms & another 4-pc bath complete the upper lvl. The fully finished lower lvl offers an expansive recreation room w/ sliding doors leading to the oversized rear deck, perfect for entertaining or unwinding in privacy. A 2nd powder room, utility/storage room, and direct access from the grg complete this level. Situated on a premium lot w/ no immediate rear neighbours, the fully fenced yard overlooks the serene Centennial Bikeway & green space, providing access to scenic walking trails and parks. Residents enjoy close-proximity to the Appleby GO station for stress-free commuting to Toronto (just steps away), major highways, shopping, excellent schools, parks, and vibrant dining - all while being moments from the lakefront. Roof shingles replaced in 2021 ensure peace of mind. This is Burlington living at its finest - blending suburban tranquility with unmatched convenience. Reasonable monthly fee of $106.93 includes exterior maintenance of common element areas, private road maintenance (snow removal), guest parking, & property management fees. (id:60626)
Royal LePage State Realty
775 Highland Park Road
Nine Mile Creek, Prince Edward Island
Custom-Built Hobby Farm Oasis Just Minutes from the City Welcome to this stunning five-year-old custom-designed home, nestled on a picturesque 7.5-acre hobby farm with sweeping views of PEI?s south shore. Located just eight minutes from Cornwall and fifteen minutes from Charlottetown, this property offers the perfect balance of peaceful rural living and convenient access to city amenities. Inside, the home impresses with its architectural charm, featuring custom-crafted beams and a vaulted ceiling that draws your eye toward the expansive courtyard. The European-inspired design delivers both character and high energy efficiency, creating a warm and functional living space. This thoughtfully designed home includes: Two bedrooms and two full bathrooms, An open-concept layout that?s ideal for entertaining, A large storage area easily convertible into a third bedroom, A 60x80 livestock arena with direct access to the pasture fields. Enjoy daily convenience with nearby access to a grocery store, bakery, pharmacy, hair salon, and physiotherapy clinic?all within a short drive. For those seeking adventure and outdoor leisure, the area is rich with recreational destinations. Nearby highlights include Argyle Shore Provincial Park, Bonshaw Provincial Park, Skmaqn?Port-la-Joye?Fort Amherst National Historic Site, and three golf courses. The renowned Matos Winery and Distillery also provides the perfect local spot for wine tasting and weekend outings. Whether you're starting a hobby farm, seeking privacy, or simply looking for a unique and peaceful place to call home, this property delivers on all fronts?comfort, charm, functionality, and natural beauty. Schedule your private showing today and experience the unmatched lifestyle this property has to offer. (id:60626)
RE/MAX Charlottetown Realty
508 Netherwood Crescent
Kitchener, Ontario
WELCOME TO 508 NETHERWOOD CRESCENT KITCHENER! An immaculate 2230 sq.ft. home with 3 bed, 2.5 bath, double car garage . second floor Family room and no back neighbours located in the most desirable Doon area of Kitchener. You will feel right at home as you enter through your well maintained front yard and covered porch to enjoy morning tea with your family. The open concept main floor features a spacious living room with hardwood flooring, napoleon fireplace and large windows allowing abundant natural light during the day. It also boasts a FANTASTIC open concept kitchen with stainless steel appliances, lot of cabinetries, double sinks, a walk-in pantry, backsplash and a breakfast bar on the island, a powder room and a dining area with a sliding door opening to the wooden deck on the well maintained back yard for your outdoor weekend enjoyment. There is also a shed for extra storage and a hot tub in the back yard. Hardwood flooring, tiles and pot lights throughout the main floor. Second floor features another family room which can also be used as a home office, children's play area or home theatre. Moreover, it boasts a master bedroom with an ensuite bathroom with standing shower and a large walk-in closet. Another 2 good sized bedrooms with large closets and a 4-pc family bathroom with a shower/tub combo. Laundry is located in the huge unfinished basement. Double driveway and double car garage offering 4 parking spaces. Close to great schools, parks, and shopping, as well as Conestoga College, Hwy 7, Hwy 8 and Hwy 401. Few minutes drive to University of Waterloo and Wilfrid Laurier University. (id:60626)
Century 21 Right Time Real Estate Inc.
1 Richardson Island
Nipissing, Ontario
6+ ACRE WATERFRONT ISLAND PERFECT INVESTMENT FOR PERSONAL USE OR POTENTIAL BUSINESS, POSSIBLE SERVERING OPPORTUNITY OR AIRBNB BUSINESS. Do you dream of escaping the rest of the world and hiding away on your own private island? Look no further. Welcome to Richardson Island, a place of peace and serenity. This island is a true hidden gem on Lake Nipissing. There is plenty of landing area for a float plane or enjoy a 10 minute boat ride from the local marina to arrive at your place of retreat. From every vantage point there are unobstructed, breathtaking views. Many opportunities await at Richardson Island. Enjoy this sprawling property as is or continue to develop a family compound or corporate retreat. Many existing buildings including a number of original log cabins handmade decades ago. Lots of locations with level land. Also some beach areas for the kids to play. This is one of the best private islands on Lake Nipissing. Enjoy all the beauty that Canada has to offer. (id:60626)
Realty Executives Local Group Inc. Brokerage
11317 Regional Road 25
Halton Hills, Ontario
Welcome to this well maintained country 3 bedroom bungalow offering 1300 sqft + 1300 basement with garage access. Located on a beautiful 1/2 acre property, you'll love sitting in the screened in porch (27'x15') overlooking the farmland beyond or gardening in the greenhouse. The open concept living & dining rooms have bamboo floors, beautiful picture window and propane fireplace for those cozy winter evenings. The kitchen has been updated with pantry, backsplash, breakfast bar and walk-out to the screened in porch. Updated 4 piece bathroom. For additional living space you'll find the partially finished basement, laundry room with rough-in for sink, large storage room & utility room. Access from garage to basement. **Brand new propane furnace (June 2025) (id:60626)
Royal LePage Meadowtowne Realty
1157 Highway 366
Tyndal Road, Nova Scotia
This property is located just minutes away from the town of Amherst, which offers a wide range of amenities. With four bedrooms, three and a half bathrooms, a chef's kitchen, and plenty of living space, this home is perfect for families or those who love to entertain. The beautiful exterior (Solid Stone and Cape Cod Siding), luxurious bathrooms, and high-end finishes throughout make this home a must-see. Upon entering the home, you'll be greeted by a spacious foyer that leads to the main living area. The 9' ceilings and engineered hardwood floors throughout give the space a grand feel, while the large windows let in plenty of natural light. The open concept living area is perfect for entertaining, with the kitchen, dining area, and living room flowing seamlessly into one another. The kitchen is a chef's dream, featuring beautiful quartz countertops, high-end appliances, and plenty of storage space. The double fridge/freezer is perfect for families or those who love to cook, and the walk-in pantry offers even more storage space. The kitchen also has a large island with seating for four, making it the perfect spot for casual meals or entertaining guests. The primary bedroom has a large walk-in closet, ensuite bathroom featuring heated floors, a walk-in shower, soaker tub, and double sinks. Two bedrooms are located on the main floor as well, and are spacious and bright and the fourth is located in the lower level. The lower level of the home features a huge rec room, a media room with the walkout basement and wet bar, its the perfect spot for movie nights or game days. The home has a wired security and sound system with three zones upstairs and three zones downstairs, making it easy to entertain guests or enjoy music throughout the home. This home was built with ICF construction, 400amp electrical panel and Zuba Central Heat system with six zones ensure that the home is comfortable and energy-efficient year-round. 10 acres of property with 2 lots! (id:60626)
RE/MAX County Line Realty Ltd.
Royal LePage Atlantic (Enfield)
156 Private Lane
West Grey, Ontario
Exceptional property with two homes and a detached garage nestled on 379 feet along the Saugeen River. A rare and wonderful opportunity to embrace the lifestyle you've always dreamed of. This immaculate, nearly one-acre private estate offers a unique chance for families to live together yet separately. From the moment you arrive, a set of stately iron gates welcomes you, offering both privacy and security. Behind them, lush green lawns, mature gardens, a variety of trees, including a selection of fruit-bearing trees create a peaceful natural setting perfect for outdoor living and family gatherings. Your days can be filled with swimming, canoeing, or kayaking, fishing, or drifting downstream on a tube in the clean fresh water with its soft sandy bottom. Whether you're hosting friends on the spacious decks or enjoying a quiet morning coffee while watching the river flow, every moment here is designed to nourish your soul. The main residence offers just under 1400 square feet of living space featuring a spacious layout, a large kitchen ideal for family meals, two comfortable bedrooms, and a generous deck for entertaining or relaxing under the stars. The second home offers nearly 700 square feet of living space with two large bedrooms, a full bathroom with a Cinderella toilet, a bright and open living area, kitchen with stone counter tops and a beautiful back porch with sweeping views of the river--an ideal retreat for guests, extended family, or even a rental opportunity. A detached garage and workshop provide ample space to store all your tools and toys, and all structures--including both homes and the shop--are finished with durable metal roofing for peace of mind and low maintenance. This is more than just a property--it's a multi-family compound, a private riverside sanctuary, and a lifestyle destination. Rarely does a place like this come available. Don't miss your chance to live the dream. (id:60626)
Keller Williams Co-Elevation Realty
150 Stamp Way
Nanaimo, British Columbia
Discover this beautifully designed 3-bedroom plus office, 2-bathroom west coast style home, gracefully set on an expansive, 0.46 acre mature lot in one of Nanaimo’s most tranquil and scenic neighbourhoods. Located in a sought after neighbourhood and walking distance to Stephenson Point Beach. With its distinctive cedar finishes, vaulted ceilings, and open, airy layout, this home offers a warm and welcoming atmosphere full of personality and West Coast charm. Inside, natural light pours through large, thoughtfully placed windows, creating a bright and uplifting energy throughout. The main living room features a wood burning fireplace and soaring ceilings, providing an ideal space for relaxing or entertaining. A separate family room with a pellet stove adds to the home's versatility, offering a cozy retreat for movie nights or quiet downtime. The open-concept kitchen and dining area blend function and character, perfect for casual family meals or hosting friends. Just off the main living space, a private office offers a peaceful corner for working from home or creative pursuits. Step outside to experience one of the home’s standout features — a wraparound deck that stretches across three sides of the house, ideal for morning coffee, al fresco dining, or simply enjoying the serene surroundings. The lush, mature yard is a haven of privacy, dotted with established trees and greenery, and regularly visited by deer and birds, adding to the calm, natural setting. Recent updates include a 5-year-old roof, updated windows, and a fresh exterior paint job within the last year, ensuring the home is both well-maintained and move-in ready. The spacious drive-up garage provides plenty of room for vehicles, storage, and a workshop area—perfect for hobbyists or those needing extra workspace. With its rare blend of character, comfort, and a peaceful coastal location just minutes from Stephenson Point Beach, this home offers a lifestyle that’s as relaxed as it is refined. Book Now! (id:60626)
Oakwyn Realty Ltd. (Na)
2525 Trident Avenue
Mississauga, Ontario
Rare Opportunity! Spacious 5-Level Backsplit Semi with Incredible Income Potential Ideal for Savvy Investors or Multi-Generational Living. Featuring a flexible layout with potential for 3 separate units.live in one and generate rental income from the others! The upper level features 1 kitchen, Living room, 3 spacious bedrooms & 1 4 pc bathroom, complemented by brand-new flooring, sleek pot lights, a modern vanity, and fresh paint throughout. The second unit, filled with natural light, offers its own private entrance through the backyard patio door and includes 1 kitchen, living room ,1 bedroom and 1 3 pc bathroom. The third unit boasts a separate entry beside the garage, featuring 1 kitchen, 2 bedrooms, 1 3 pc bathroom, and its own laundry perfect for added convenience and privacy. Ample parking with a single garage and 3-car driveway. Conveniently located near supermarkets, highways, transit, hospital, and plazas for all your daily needs. AC not working.Seller makes no representations or warranties regarding the retrofit status of the lower levels. Current layout has been in place since prior to Sellers ownership more than 20 years ago. (id:60626)
Real One Realty Inc.
1971 Powell Crescent
Abbotsford, British Columbia
Turn key home for under 1 million! Tucked away in a peaceful cul-de-sac in Central Abbotsford sits this 5 Bedroom & 2 Bathroom 2,200 + Sq ft home. Perfect for young families, investors, or upsizers. Situated on an oversized 8,800 + sq ft lot, there's plenty of room to expand, garden, and to enjoy your outdoor space. This 2 storey home offers a functional layout with some upgrades already done, making it move-in ready with room to add your personal touches. Open living room adjoined to your covered deck with newer vinyl decking. Large kitchen and 2 bedrooms upstairs. Basement offers 3 large bedrooms and a workshop area. Tons of parking and EV charger hook up. Minutes away from Sumas Way, Hwy 1, Hwy 11, shopping, parks & restaurants. A solid home in a prime location with tons of potential! (id:60626)
Exp Realty Of Canada



