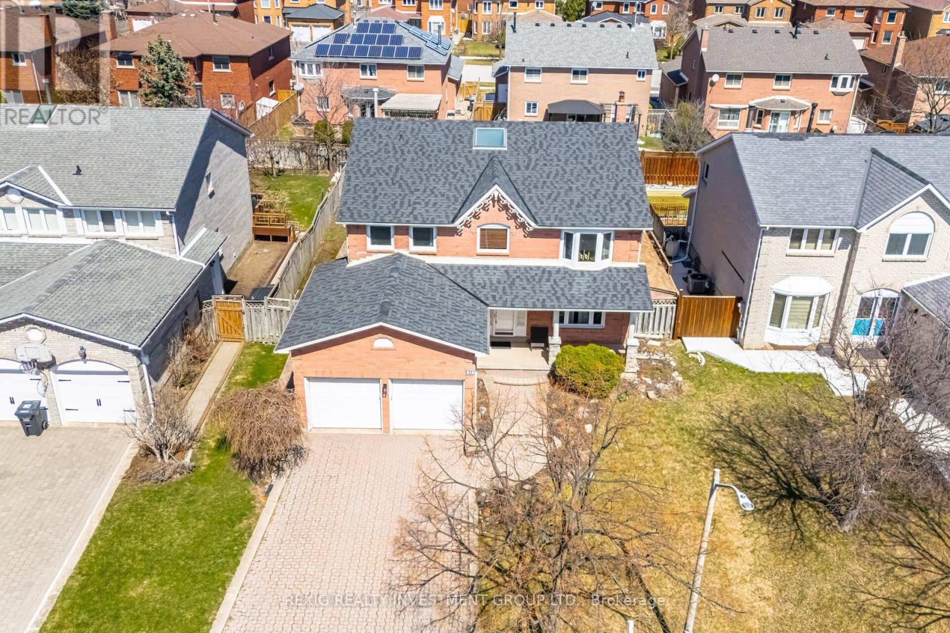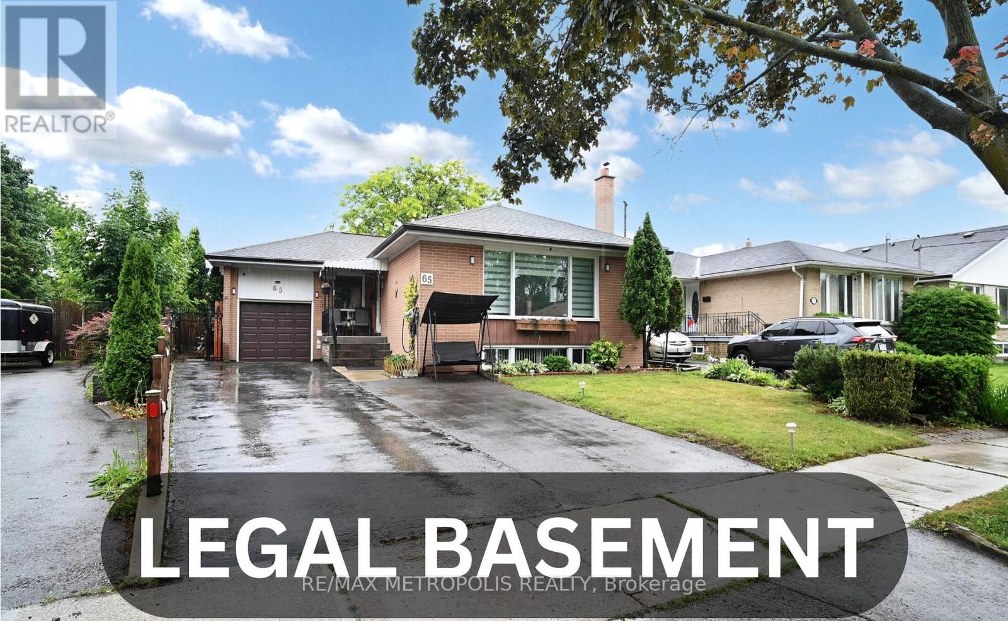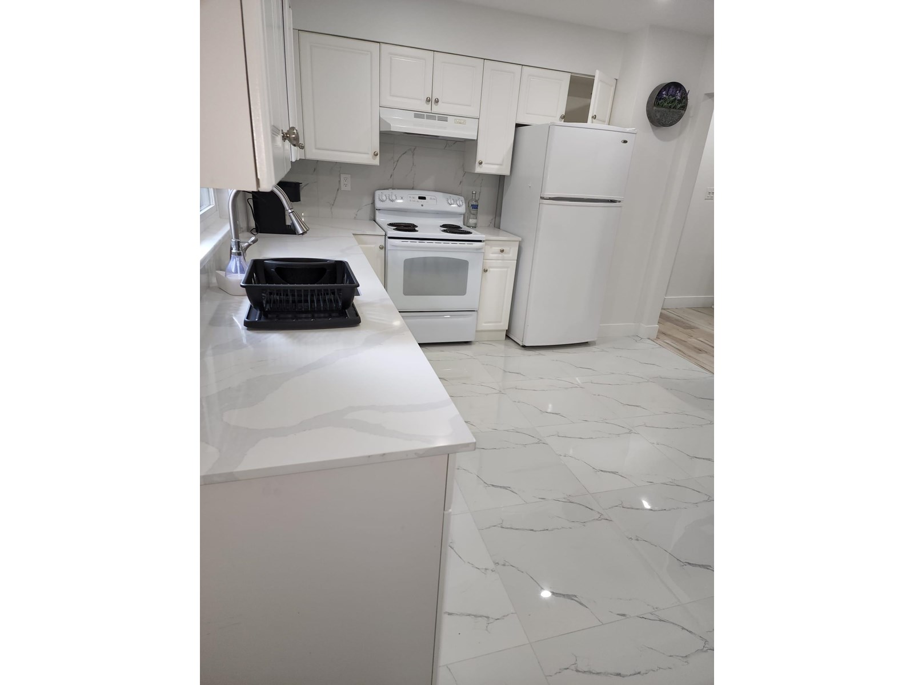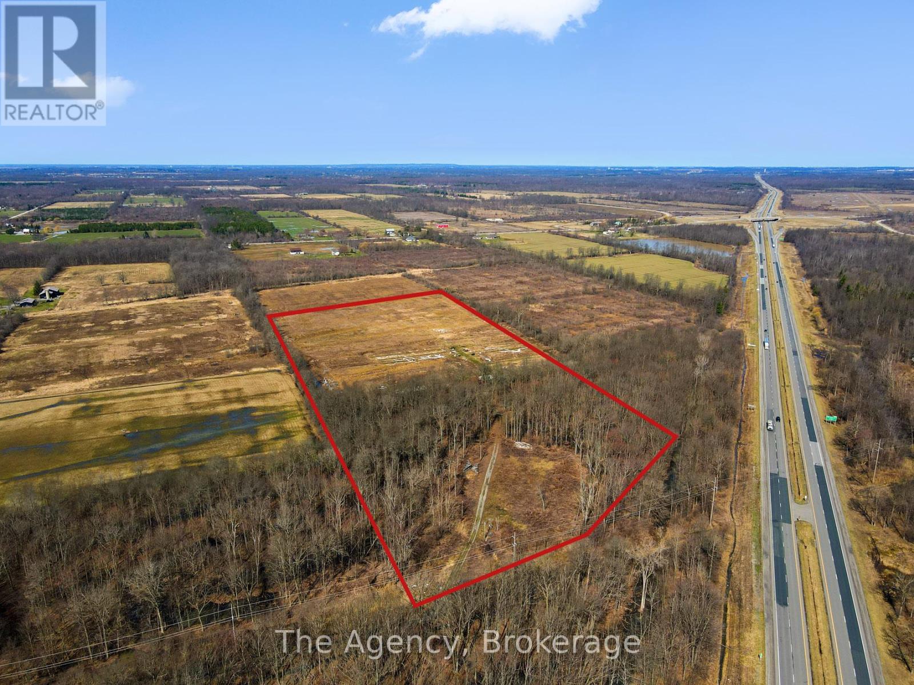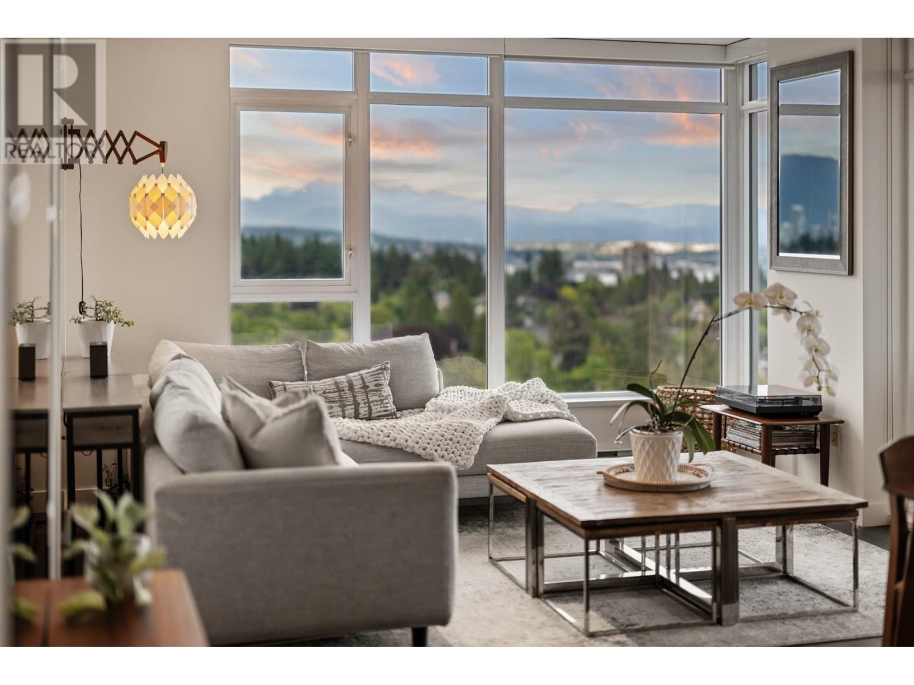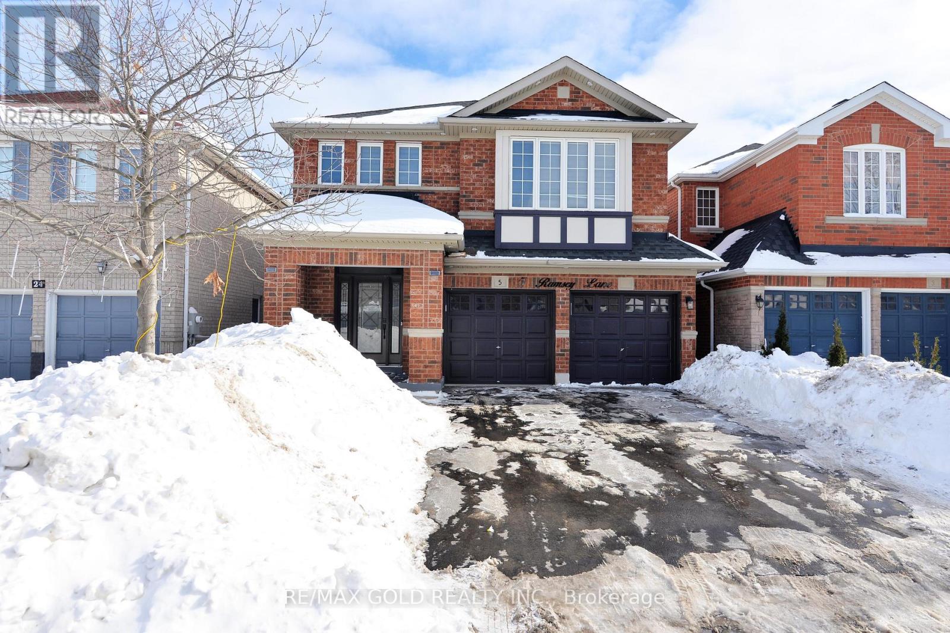1111 Mckenzie St
Victoria, British Columbia
JUST LISTED! Priced well below assessed value of $1,524,000! Fall in love w/ this timeless character home in the heart of Fairfield, steps to Cook St Village. This well-maintained res offers 3 spacious bdrms on the main, a large LR w/ stained glass, orig wood FP, fir flrs, mouldings & solid wood drs throughout. Elegant DR features built-in hutch, bay window & orig pocket drs. Kit boasts flr-to-ceiling cabinetry, dbl windows over sink, breakfast nook & sunny enclosed porch. Upstairs offers a private attic retreat w/ bdrm, 3pc bath & flex space for office or guests. Lower lvl has 7’ ceilings, laundry, wkshp & access to fenced yard w/ det garage, potting shed, tool shed, veggie beds & wildflowers. Updates incl: roof (2015), 200amp elec (2004), blown-in insul (1982), furnace (2020), HWT (2016), oil tank (2006), storm windows (1981). Prime loc near Beacon Hill Park, Dallas Rd, Inner Harbour & top schools: Sir James Douglas, South Park, Central Middle & Vic High. (id:60626)
Keller Williams Ocean Realty Vancentral
517 34a Street Nw
Calgary, Alberta
Experience luxury living in this impeccably designed, fully landscaped executive semi-detached farmhouse, ideally located in the highly sought-after neighborhood of Parkdale. Offering over 2,790 sq ft of expertly curated living space, this stunning 5-bedroom, 3.5-bathroom home includes a legal 2-bedroom basement suite—perfect for extended family, guests, or income potential.From the moment you enter, superior craftsmanship and thoughtful design are on full display. High-end finishes throughout include soaring ceilings, engineered hardwood floors, oversized windows, and custom feature walls. Elegant details such as exposed aggregate concrete, recessed and designer lighting, and custom built-in closets elevate every space. The home is anchored by a gourmet kitchen outfitted with white oak and painted cabinetry, quartz countertops, a full Jenn-Air appliance package with built-in fridge/freezer and gas range, a farmhouse-style sink, custom hood fan, and a spacious island ideal for casual dining or entertaining. A cozy breakfast nook with extra cabinetry and a bar fridge adds further convenience.The main floor boasts 10-foot ceilings and a welcoming tiled foyer with a hidden white oak closet. The open-concept layout seamlessly flows from a stylish front dining area to a warm, inviting living room featuring a tiled gas fireplace and views of the private backyard. A custom mudroom with built-in bench and storage provides easy access to the yard, while a chic 2-piece powder room rounds out the main level.Upstairs, you’ll find three generously sized bedrooms, including a luxurious primary retreat with vaulted ceilings, a custom walk-in closet, and a spa-inspired 5-piece ensuite featuring dual vanities, a deep soaker tub, and a stunning tiled walk-in shower. Two additional bedrooms share a modern 4-piece bathroom, while a dedicated laundry room offers built-in cabinetry, subway tile backsplash, and a sink for added convenience.The fully legal basement suite has its ow n private entrance and offers a bright, spacious layout with luxury vinyl plank flooring, a sleek full kitchen with Samsung stainless steel appliances, two large bedrooms, and a 4-piece bathroom. Whether used as a rental unit or for multi-generational living, this suite enhances the home’s value and versatility. Additional features include built-in ceiling speakers, rough-ins for central vacuum, security system, and CCTV cameras.Blending modern luxury with timeless farmhouse charm, this remarkable home offers unmatched style and functionality in one of Calgary’s most desirable communities. (id:60626)
Century 21 Bravo Realty
997 Ridgewood Drive
Woodstock, Ontario
Absolutely stunning brick and stucco 2-storey home featuring 4+1 bedrooms located on an impressive premium lot backing directly onto green space providing incredible privacy. This impeccably maintained and updated property offers almost 3,500 sq ft of total finished luxury living including a finished basement with separate walk-down access from the garage. The main floor offers a bright, spacious layout with large principal rooms, a beautifully updated kitchen with brand-new upgrades (2025), a great room with a gas fireplace, a fantastic breakfast nook overlooking the pool, a den / office, and a large dining room for family dinners. The upper level has all new carpeting with 4 spacious bedrooms including a primary with 5 pc ensuite and walk in closet. The lower level is a great place to relax with the family in the large rec-room with a gas fireplace and space to hold game nights or a great workout space, also a 5th bedroom, bathroom and plenty of storage space. A new furnace and heat pump / HVAC system (2024) ensure maintenance free comfort. The attached 2 car garage has new garage doors, is insulated and has a gas heater. The outdoor space is a masterpiece. Step outside to your backyard haven featuring a fibreglass, gas-heated, saltwater pool, a large 20x20 pool/storage shed, a fabulous concrete patio, an inground irrigation system creating one of the best lawns in all of Woodstock with outstanding landscaping. Backing onto greenspace is an added bonus with no rear neighbours with peace and quiet. (id:60626)
Gale Group Realty Brokerage Ltd
66 Settler Court
Brampton, Ontario
NEW PRICE! Executive Heartlake Home Where Dream Living Meets Smart Value**Welcome to this well maintained executive-style home in the highly sought-after Heartlake community. It offers the perfect blend of charm, functionality, and location. Step inside and enjoy the natural light that floods through large windows, creating a warm, inviting atmosphere. The main floor features formal living and dining rooms (dining currently used as a stylish home office), a sunken family room with fireplace open to the breakfast eating area and overlooking the back yard. , The Open Concept kitchen with breakfast area features a walk out to your private backyard and patio.The kitchen is a true chef's dream complete with granite counters, large island, extended cabinetry, massive pantry, and timeless ceramic flooring. Hardwood and ceramic floors flow throughout, with a stunning Scarlett OHara staircase leading upstairs and open staircase leading downstairs.The spacious primary retreat includes a 5-piece ensuite, linen closet, walk-in closet, and a built-in vanity/desk. All bedrooms are generously sized, each with double closets. The fully finished basement adds incredible space: a large recreation/media room for movie nights or entertaining, a den (used as a guest bedroom), kitchenette with stove plug-in, full bathroom, sauna, cantina, and plenty of storage.Double-car garage with inside access to laundry/mudroom. Truly one of Heartlakes' best kept secret locations "a family friendly quiet court" close to top schools, parks, trails, and every amenity. **Priced to move dont miss your chance to own this Executive Home!** (id:60626)
Rexig Realty Investment Group Ltd.
65 Alhart Drive
Toronto, Ontario
Spacious 4+2 Bedroom Bungalow with Legal Basement and Excellent Income Potential With Over 2200 Sqft Living Space ! Welcome to this beautifully upgraded bungalow nestled on a quiet, family-friendly streetideal for both homeowners and investors! Featuring a total of 6 bedrooms and newer 4 full bathrooms, this property includes a legal basement apartment and a separate 1-bedroom studio, offering rental income potential of up to $3,500/month.The main floor boasts 4 generously sized bedrooms, including a primary bedroom with ensuite, a second full bathroom, and a brand-new eat-in kitchen (2025). Recent upgrades include new flooring throughout, updated plumbing, and EV charger installation with ESA permit.Downstairs, the legal basement includes a spacious 2-bedroom unit with its own kitchen and washroom, plus a separate 1-bedroom studio currently owner-occupied with its own full kitchen and bathroom. This setup offers two separate income streams or flexible multi-generational living.Enjoy the outdoors in the fully landscaped pie-shaped backyard, complete with a gazebo, perfect for relaxing or entertaining. Located just steps from Humber River walking trails, Albion Gardens Park, and tennis courts, this home is also close to schools, shops, and the new Finch LRT linemaking it a prime location with everything you need nearby. (id:60626)
RE/MAX Metropolis Realty
36 Headwater Road
Caledon, Ontario
Welcome To This Beautifully Updated Detached 3-Bedroom, 4-Washrooms Home Nestled In A Quiet, Family-Friendly Neighborhood Steps From Scenic Wooded Trails And Parks*Featuring A Bright Open-Concept Layout With New Hardwood Flooring Throughout*Enjoy An Updated Kitchen With Custom Island, Granite Countertops, Custom Cabinetry, And Stainless Steel Appliances, Ideal For Entertaining*Freshly Painted Top To Bottom With Upgraded Baseboards Upstairs And A Renovated Powder Room*The Living And Dining Areas Are Accented With Stylish Fixtures And Large Windows Offering Natural Light*2024 Brand New Furnace Adds Peace Of Mind*Spacious Backyard With Covered Patio And Lush Greenery Provides*The Perfect Outdoor Retreat*Close To Grade Schools And Nature*This Home Offers Modern Comfort And Unmatched Convenience. (id:60626)
Exp Realty
15720 Aster Road
Surrey, British Columbia
This 4 bed / 2 bath fully renovated house sits on a quite street but steps away from shopping and bus stop in South Surrey. This property is private with fully fenced backyard with 2 sheds in the back with laneway access and sits on over 5000sf lot for this portion of the duplex. House was fully renovated and has a 1 or 2 bed unauthorized suite to help with mortgage payment. Priced to sell and nothing to do but move into this house with a southwest facing backyard. (id:60626)
RE/MAX City Realty
13975 Willoughby Road
Niagara Falls, Ontario
Sellers are open to holding a vendor take back mortgage. This 20.79 acres lot is ready and waiting to build your next home surrounded by privacy or potential to sub divide into several rural lots. Located in Niagara Falls near the QEW. Taxes to be verified. (id:60626)
The Agency
2101 608 Belmont Street
New Westminster, British Columbia
A true sanctuary in the sky! Wake up to breathtaking VIEWS at Viceroy by BOSA in Uptown NW! This 3 BDRM 3 BTHRM corner CONDO offers 1332 sqft of thoughtfully designed living with no wasted space. Perched high above the city, enjoy stunning, unobstructed views of the Mountains & Fraser River from every window. Seamless open layout connects kitchen, DR/LR -perfect for entertaining. Features include a gas cooktop, S/S appliances, quartz counters, floor-to-ceiling windows, 2 covered balconies, primary suite complete with a custom walk-in closet & spa-inspired ensuite BONUS In-suite laundry, 3 U/G side by side parking & locker. Amenities include lounge, gym, garden area & meeting room. Incredible LOCATION just steps to everything transit, Royal City Mall, restaurants, parks & schools. 2 Pets OK! (id:60626)
RE/MAX All Points Realty
5 Ramsey Lane
Brampton, Ontario
This stunning Executive Single Detached home is filled with premium upgrades and exceptional finishes throughout. Offering a spacious 4+2 bedroom layout and LEGAL BASEMENT! It features a double car garage with convenient inside access. The kitchen is a true highlight, with elegant quartz countertops and backsplash, stainless steel appliances, oversized upper cabinets, and a generously sized pantry for ample storage. The home is beautifully illuminated with pot lights and upgraded LED fixtures. Updated bathrooms feature quartz finishes, while a versatile second-floor den adds extra space for work or relaxation. Book your showing today to experience this incredible property in person! (id:60626)
RE/MAX Gold Realty Inc.
94 Muscat Crescent
Ajax, Ontario
Offers Anytime! Welcome to 94 Muscat Crescent! This beautifully maintained, open-concept home boasts a thoughtfully designed layout with hardwood floors throughout most of the main and upper levels.The spacious dining room seamlessly connects to a bright and airy living room, complete with large windows and a cozy gas fireplace. The modern eat-in kitchen overlooks the living area and features stainless steel appliances, gas range, built in wall oven, breakfast bar, and tile flooring. Step out from the kitchen onto a two-tiered deck and elegant stone patio perfect for entertaining or relaxing outdoors.A standout feature of this home is the impressive in-between-level great room with soaring 16-foot ceilings, floor-to-ceiling Palladian windows, and a built-in entertainment unit ideal for gatherings or quiet evenings at home. Upstairs, the primary suite offers a true retreat with a walk-in closet and a double-sided gas fireplace that can be enjoyed from both the bedroom and the spa-like ensuite. The luxurious ensuite includes a jet tub in front of the fireplace and a separate glass shower. The laundry room is conveniently located on the second floor. The unfinished basement, with large above grade windows and a separate entrance through the garage, provides a fantastic opportunity to create additional living space or an in-law suite. Roof shingles 2022. Updated Furnace. Custom window treatments throughout most of the home. Extensive front landscaping with natural stone front steps and porch. Ideally located with quick access to Highway 407, the Audley Recreation Centre, shopping, parks, schools, and public transit. This exceptional home is move-in ready and offers everything a growing family needs in one of Ajax's most desirable communities. (id:60626)
RE/MAX Rouge River Realty Ltd.
14 Kistler Street
Brampton, Ontario
Welcome to this immaculate 4+1 bedroom, 3.5 bathroom detached home, nestled on a beautifully landscaped reverse pie-shaped lot. From the stone walkway to the spacious backyard patio, every inch of the exterior is designed for curb appeal and outdoor enjoyment. Inside, enjoy 9ft ceilings on the main floor, rich hardwood flooring in the living and dining areas, and a chef-inspired kitchen with Jenn-Air stainless steel appliances, updated quartz countertops & backsplash, and a deep under-mount sink. The spacious primary bedroom boasts an extra-large walk-in closet and a luxurious 5-piece ensuite bathroom. Enjoy the convenience of upper-level laundry. The finished basement features a kitchenette, extra bedroom, and full bath ideal for guests or extended family. Recent upgrades include garage door with opener and roof (2024). Located near the hospital, top-rated schools, major shopping, and public transit. Don't miss this opportunity to make this exceptional home yours! (id:60626)
RE/MAX West Realty Inc.




