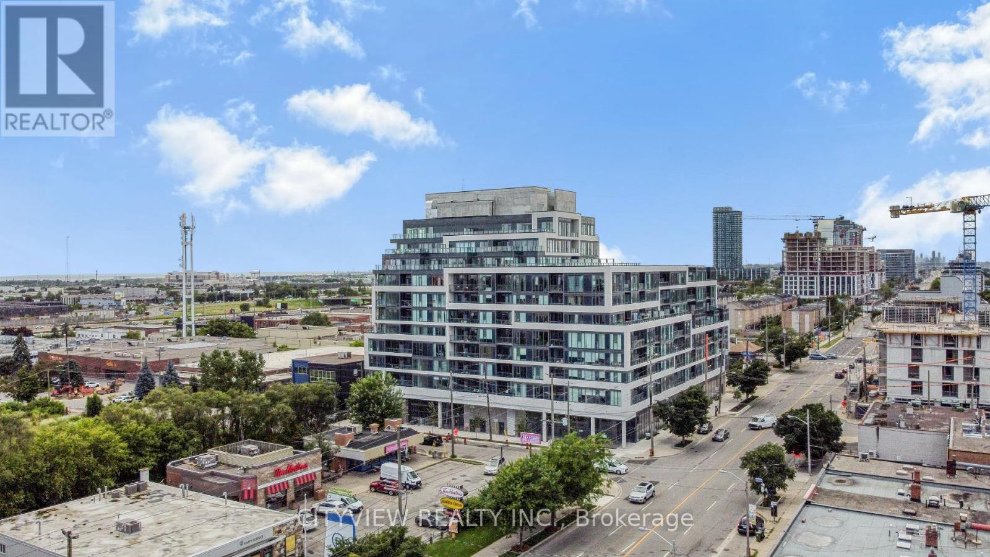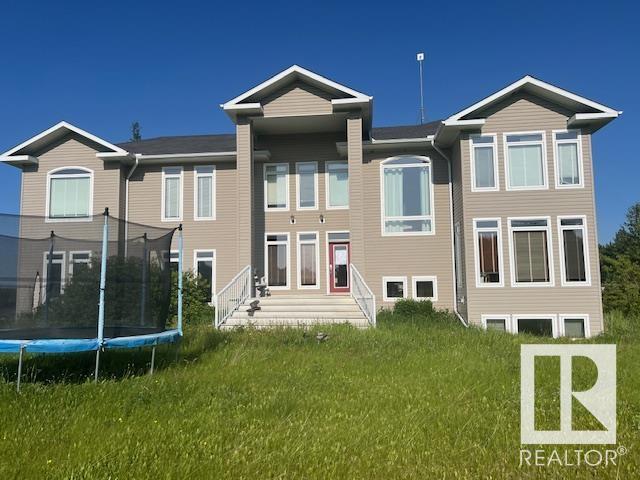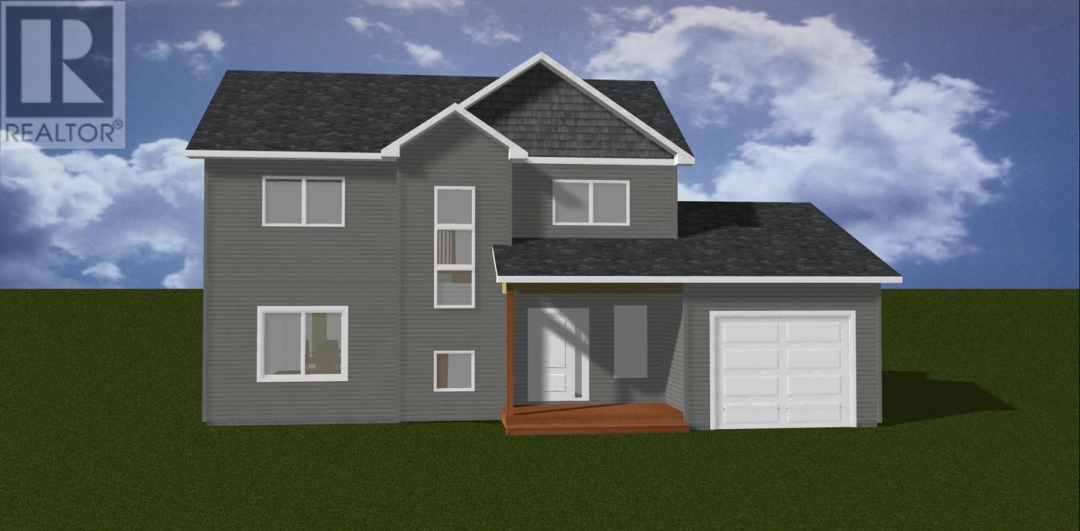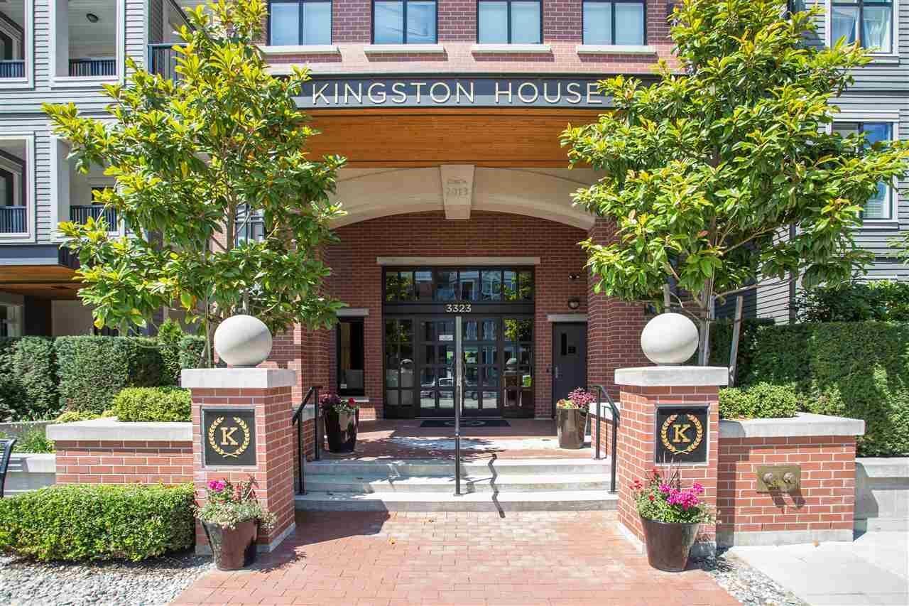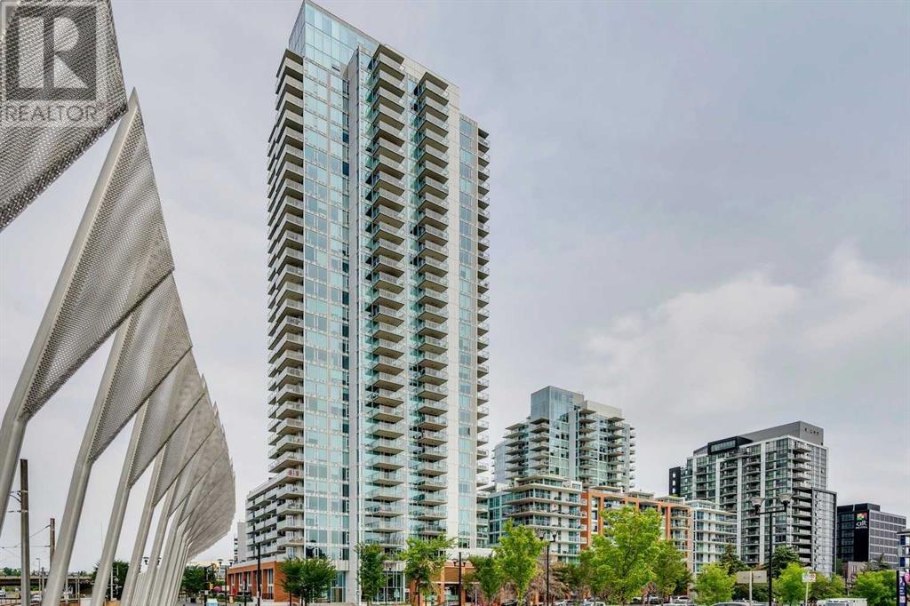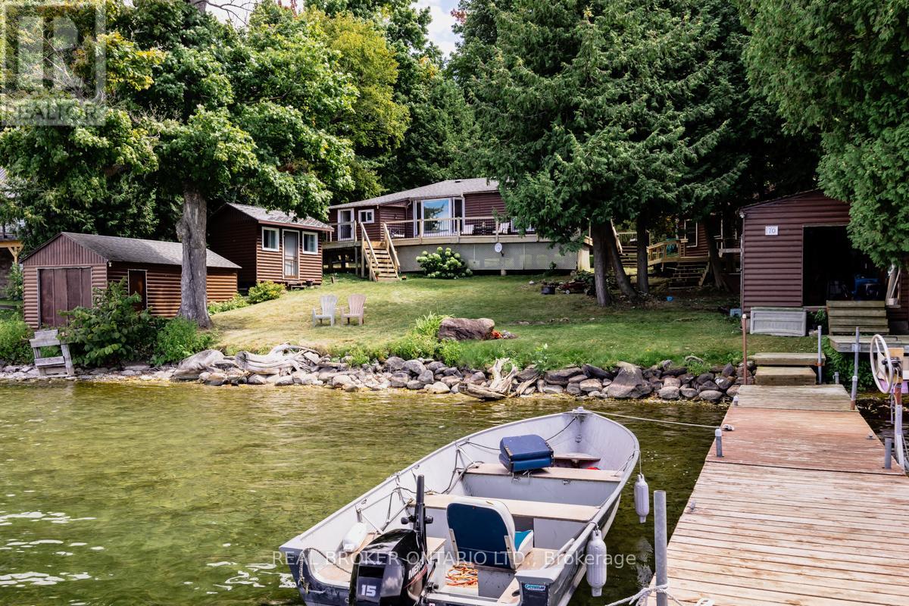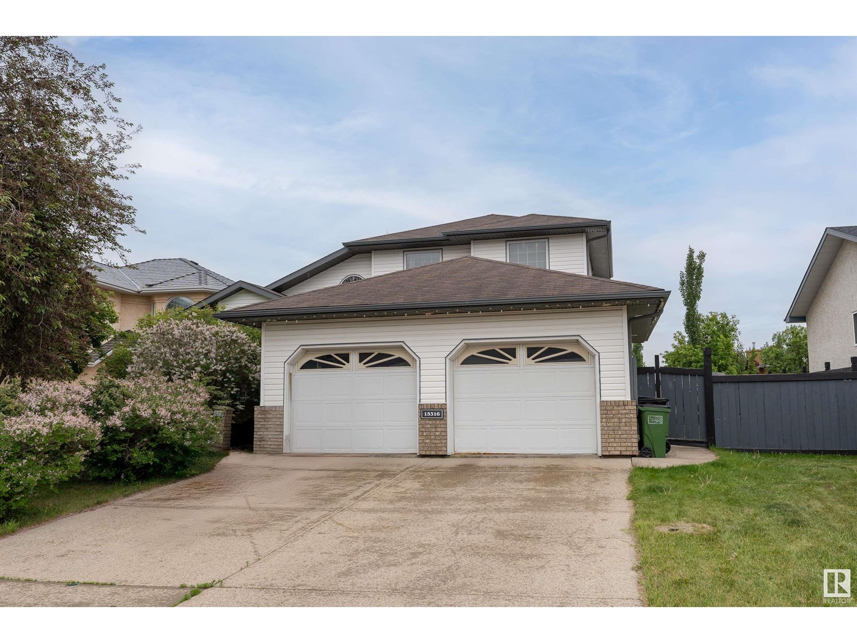Haugen North 4.96
Hudson Bay Rm No. 394, Saskatchewan
A Private Oasis with Everything You Need! Tucked away in a peaceful, serene setting, this 2004 built, 3-bedroom, 3-bath home offers the perfect blend of comfort, space, & functionality. Nestled on 4.96 acres, this property is designed for those who appreciate privacy while still enjoying modern conveniences.Step inside to discover vaulted ceilings and dormer windows, filling the space with natural light. The main level boasts hardwood floors, a beautifully designed kitchen with ample cabinetry, a built-in oven, & a stovetop, natural gas furnace plus a cozy wood-burning fireplace for those chilly evenings. The three-season sunroom off the dining area provides a perfect spot to enjoy the backyard views year-round. The primary suite is your personal retreat—large enough for a king-sized bed, featuring a walk-in closet and a 4-piece ensuite with a Jacuzzi tub. Main-floor laundry adds to the home’s convenience. Downstairs you’ll find 9’ ceilings which features a spacious family room with heated floors, two large bedrooms, a bonus area for workouts or hobbies, plus ample storage & cold storage. A walk-out leads to the attached garage for easy access. Outside, enjoy relaxing under the front veranda or working on projects in the 36’ x 45’ heated shop. The landscaped yard includes garden space, a garden shed, the back yard has a waterfall pond & fire pit patio. Potable well water complete with reverse osmosis water system plus the home is also equipped with forced air heating, air exchanger, central air, central vac, and high-speed WiFi—ensuring year-round comfort. This turnkey package offers the best of country living with modern amenities and only a couple minutes to Hudson Bay where you find all your needs from the 2015 build K-Grade 12 school, new swimming pool, skating arena, curling rink, hospital, library and sufficient shopping places. Hudson Bay is surrounded by many sledding trails and natural lakes and wildlife. Don’t miss out—schedule your private viewing today! (id:60626)
Royal LePage Renaud Realty
601 - 859 The Queensway
Toronto, Ontario
Stunning one bedroom plus den with 2 full bathrooms! Spacious layout with modern finishes throughout. Well maintained unit with laminate flooring throughout. Open concept living/dining room with walkout to balcony. Modern kitchen with stainless steel appliances and centre island. Spacious primary bedroom with 4pc ensuite attached. Open concept den can be used as a second bedroom or study. Amenities Include Lounge With Designer Kitchen, Private Dining Room, Children's Play Area, Full Size Gym. Outdoor Cabanas, BBQ & Outdoor Dining Areas & Lounge. Conveniently Located On The Queensway, Steps From Coffee Shops, Grocery Store, Public Transit And Much More! (id:60626)
Cityview Realty Inc.
#4 53503 Range Road 175
Rural Yellowhead, Alberta
This 6 bedroom, 3.5 baths, big bonus room and 2 dens home built on a 7.93 acres less than 10 mins from Edson. This home offers comfort and tranquility with the modern features in it. (id:60626)
Alta-Pro Realty
206 Trimble Lane
Saskatoon, Saskatchewan
Welcome to 206 Trimble Lane in the heart of Willowgrove — a sought-after family-friendly neighborhood in Saskatoon. This spacious 1,811 sq ft two-storey home offers 5 bedrooms and 4 bathrooms, including a non-conforming 2-bedroom basement suite with a separate entrance — perfect for mortgage help or multigenerational living. Step inside to discover a formal front living room, ideal for entertaining guests or showcasing a grand piano, while keeping the open-concept kitchen, dining, and family room tucked privately toward the rear of the home. Soaring vaulted ceilings and a thoughtfully designed floor plan create an inviting and functional living space. The main floor laundry adds convenience for busy households. Outside, enjoy a fully landscaped backyard with deck or take advantage of the quiet neighborhood with extensive walking paths and close proximity to both Catholic and public elementary schools, two high schools, and a quick commute to the University of Saskatchewan. This home offers easy access to all amenities — truly an exceptional opportunity for growing families or those seeking additional space and flexibility. Don’t miss your chance to own a well-located, versatile home in one of Saskatoon’s most desirable neighborhoods. (id:60626)
Exp Realty
58 Peggy Deane Drive
Portugal Cove - St. Philips, Newfoundland & Labrador
Nestled on a charming, family-friendly street in picturesque Portugal Cove-St. Philips, this beautiful home is designed for comfort and convenience. Large windows fill the space with natural light, creating a warm and inviting atmosphere. Step into the main floor through the welcoming foyer, complete with an attached mudroom and direct access to the garage—perfect for keeping things tidy during those snowy winter months. The bright, modern kitchen is a chef’s dream, featuring a spacious island with seating for four and a custom walk-in pantry. Overlooking the dining room and the rear garden from your raised deck, the gourmet kitchen seamlessly blends into the open-concept living room, offering plenty of space for entertaining and relaxation. To the right of the kitchen, through the butler’s pantry, you’ll find a private office or playroom—an ideal retreat for work or family fun. Upstairs, the spacious primary bedroom boasts a walk-in closet and a luxurious ensuite with a large vanity, separate tub, and shower. Natural light continues to flow through the second-story stairway window, keeping the hallway bright and welcoming. Two additional generously sized bedrooms and a well-appointed four-piece bathroom complete this level, along with the unbeatable convenience of a second-floor laundry room and linen closet. Situated on a mature lot surrounded by trees, this property enjoys fantastic evening sunlight in the backyard—perfect for outdoor relaxation. The community is ideal for families, offering school busing for Beachy Cove, Brookside, and PWC. Plus, with nearby walking trails, parks, ponds, and access to ski-doo trails, there’s no shortage of opportunities to enjoy the great outdoors. (id:60626)
Century 21 Seller's Choice Inc.
311 3323 151 Street
Surrey, British Columbia
A mix of one and two bedroom homes, Kingston House showcases prestigious architectural character while providing the latest contemporary finishings. Close to top schools, golf courses, restaurants, transit, shopping and more, residents at Kingston House will also enjoy membership to the private community clubhouse - The Rowing Club - featuring an outdoor pool and spa, gymnasium, fitness facilities, screening room and more. (id:60626)
Renanza Realty Inc.
2902, 510 6 Avenue Se
Calgary, Alberta
Stunning 2-bedroom, 2-bath condo in Evolution located in Downtown East Village. 2 Bed | 2 Bath | Tandem Underground Parking | Storage | 1008 sq.ft. | Secure Bldg. | Fitness Facilities. Welcome to the pinnacle of luxury living in the heart of Downtown East Village. This stunning 2-bedroom, 2-bathroom condo in the prestigious Evolution building is designed to captivate from the moment you enter. Imagine stepping into a show suite every day, where every detail has been thoughtfully curated for elegance and comfort. Floor-to-ceiling windows frame breathtaking views of the Bow River, downtown skyline, and majestic mountains. The open-concept layout seamlessly blends the living, dining, and kitchen areas, offering the perfect setting for modern living. The gourmet kitchen boasts granite countertops, a gas stove, stainless steel appliances, and a convenient breakfast bar. The spacious primary suite features a walk-through closet leading to a luxurious 5-piece ensuite with a separate tub, shower, double sinks, and a granite vanity with ample storage. The second bedroom offers generous closet space and is complemented by a nearby 3-piece bathroom. Enjoy the comfort of heated floors throughout and the convenience of in-suite laundry. Step onto your northwest-facing balcony, complete with a BBQ gas line – ideal for entertaining or relaxing in the evenings. The until also incudes tandem underground parking stalls and a secure storage locker. This building offers top-tier amenities, including a state-of-the-art gym with a sauna and steam room, a party room, a rooftop patio with two BBQ stations, and central air conditioning. The 24-hour concierge service provides peace of mind. Perfectly situated, you’ll have easy access to vibrant shopping, dining, entertainment, and public transportation. The Bow River Pathway is just steps away, offering endless opportunities for walking, jogging, cycling, and soaking in the scenic view. You can also enjoy the newly opened f acility “The Open” offering pickleball courts and washroom facilities. This condo delivers an unmatched lifestyle of luxury, convenience, and spectacular vistas. Don’t miss your chance to call this exceptional property home. (id:60626)
RE/MAX Realty Professionals
606 Montgomery Close Se
High River, Alberta
Welcome to your new home offering over 2,500 sq ft of developed living space in one of High River’s most sought-after communities. As you enter, a split-level landing provides easy access in both directions—head down to the attached garage and a convenient half bath, or step up into the bright, open-concept main floor designed for seamless everyday living. Flooded with natural light, the living room, dining room, and kitchen flow seamlessly together, creating an inviting atmosphere for both everyday living and entertaining. Rich hardwood flooring and dark cabinetry are beautifully contrasted by lighter finishes, allowing for a range of interior design styles. The kitchen features a granite-topped island, built-in pantry, and ample cupboard space. Sliding doors off the dining area lead directly to the backyard—perfect for summer BBQs and outdoor enjoyment.Upstairs, a spacious bonus room provides a cozy retreat. The three bedrooms are thoughtfully separated from the main living areas for added privacy. The generous primary suite includes a walk-in closet and a luxurious five-piece ensuite with double sinks, a separate shower, tub, and toilet. The second-floor laundry room adds everyday convenience. The fully finished basement expands your living space with a fourth bedroom, a large recreation area, a wet bar or secondary kitchen, and a full bathroom—ideal for guests, teens, or multi-generational living. This home is vacant and move-in ready. Don’t miss your chance to make it yours—book your showing today! (id:60626)
Cir Realty
16 Red Embers Common Ne
Calgary, Alberta
This lovingly cared-for semi-detached home in Redstone tells the story of a family who built their life here, raising kids, celebrating milestones, and creating years of memories. Now, with the kids grown and off to their own adventures, it's time for a new family to write their story here. With 3 bedrooms up and one downstairs, the kids have all the space they need and parents have the rest of the house to claim as their own. There's a lot of spaces here. If you include the garage, the yard, the front porch, the huge living and dining spaces, this house can hold enough people for a big gathering or a small family dinner celebration.Built by Shane Homes, this property was thoughtfully upgraded from day one. The primary bedroom features an expanded ensuite and a larger walk-in closet which is a luxury not often found in similar homes. The fully finished basement was the heart of family movie nights and game days, complete with a wet bar area that includes space for a fridge and maybe even a wine cooler.While you're outside, you’ll appreciate the attention to detail: low-maintenance turf in the front yard, stamped concrete walkways along the side yard leading to the backyard, and a detached garage with convenient alley access. The fenced yard and front garden bed create a welcoming outdoor space, while the front porch is perfect for morning coffees or evening get togethers with the neighbors. This is a very nice house and the thoughtfulness of the upgrades shines through.This home is as practical as it is beautiful, featuring central A/C, a water softener. The private side entrance opens up the potential for rental income, giving flexibility for extended family or mortgage helper options. Or keep this as a single family home as it was intended for when the owners built it. There's no condo fees here either so the money stays in your pocket.Redstone offers everything an active family could want: extensive walking paths, playgrounds, and outdoor spaces, all just minutes from the airport and major routes like Metis Trail, Stoney Trail and Deerfoot. Shopping is just up the street, there's Freshco Chalo nearby as well as transit, fuel, coffee and even the odd food truck. Clean, move-in ready, and filled with pride of ownership, this home is ready for its next chapter. The air conditioner is already on so come and see this fantastic home today! (id:60626)
Real Broker
70 Ivy Lane
Orillia, Ontario
Welcome to Grape Island on the north edge of Lake Simcoe, in Orillia! This little piece of heaven is located on an island, only a 2 min boat ride from mainland, and limited to 52 lots and approx. 45 cottages. 1.5h away from Toronto, Grape Island is a small community of friendly owners. Facing the west (quieter) side of the island in a sheltered cove on a large lot of approx. 102 x 190. Deep water access for boating, boat access only. This wonderful cottage was built in 1951 and has been owned by the same family since 1969. It's ready for a new owner to make it their own and create memories. Everything is original. The main cottage is approx. 750 sqft, includes 1-3p bathroom, kitchen/dining, 2 bedrooms and living area. The heat source is propane, has septic, water is pulled through the lake through UV (updated 2024) filtration, wrap around patio in great shape. 2 bunkies, 1 bedroom and 2 bedrooms. 2 boathouses (grandfathered, no longer permitted to build 2 boathouses on Simcoe), and 2 legal docks. Beautifully landscaped. Convenient mainland parking. Roof of the main cottage and one bunkie were done a couple years ago and 2 boathouse and other bunkie updated in 2024. This cottage is a close escape from the city with stunning sunsets that will take your breath away! (id:60626)
Real Broker Ontario Ltd.
606 - 17 Michael Power Place
Toronto, Ontario
Located in the heart of Islington Village, this bright and spacious unit with an inviting balcony offers rare unobstructed south-west views of the beautiful park and stunning sunsets. The thoughtfully designed split bedroom layout provides ample privacy, with the primary suite boasting a generous closet with built-ins, and large 4pc ensuite. Sunlight floods this warm space through floor-to-ceiling windows, which brings a charm and cosiness to the space all year round. In-unit laundry, an underground parking spot across the elevator and locker. Brand new Fan Coil. The prime location is just steps away from Islington subway and Kipling GO TRAIN, with quick access to major highways (427, Gardiner, QEW, 401). A variety of shops and restaurants at your door steps. A rare 9 floor mid-rise building with luxurious common areas, gym, library, party room and secure gated entry. All utilities are included in the maintenance fee. This unit is ideal for anyone seeking comfort and unbeatable urban living! (id:60626)
RE/MAX Real Estate Centre Inc.
15316 59 St Nw
Edmonton, Alberta
FIND YOUR PATH to this spacious 2-storey home in Hollick-Kenyon, offering over 2400 sq ft above grade plus a fully finished basement. Located across the street from a peaceful lake, this 6 bedroom, 3.5 bath home features hardwood flooring on the main, a bright living area, and generous room throughout. The finished basement includes 2 bedrooms and a full bath, perfect for extended family or guests. Recent updates include a new furnace (2024) and hot water tank (2023). Stay cool with central AC. Enjoy the outdoors with a large deck, backyard shed, and a double front attached heated garage. Just minutes from schools, parks, Manning Town Centre, and quick access to Anthony Henday Drive. Welcome Home! (id:60626)
Exp Realty


