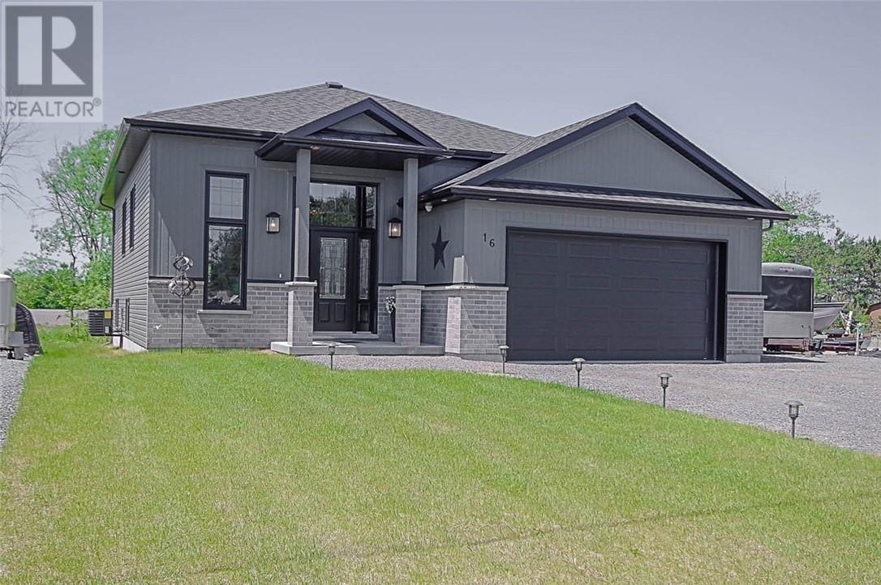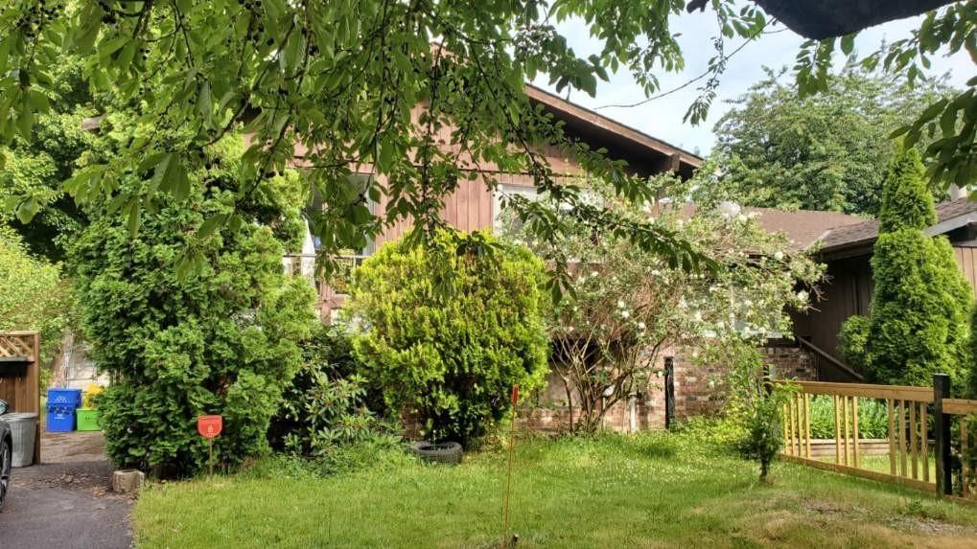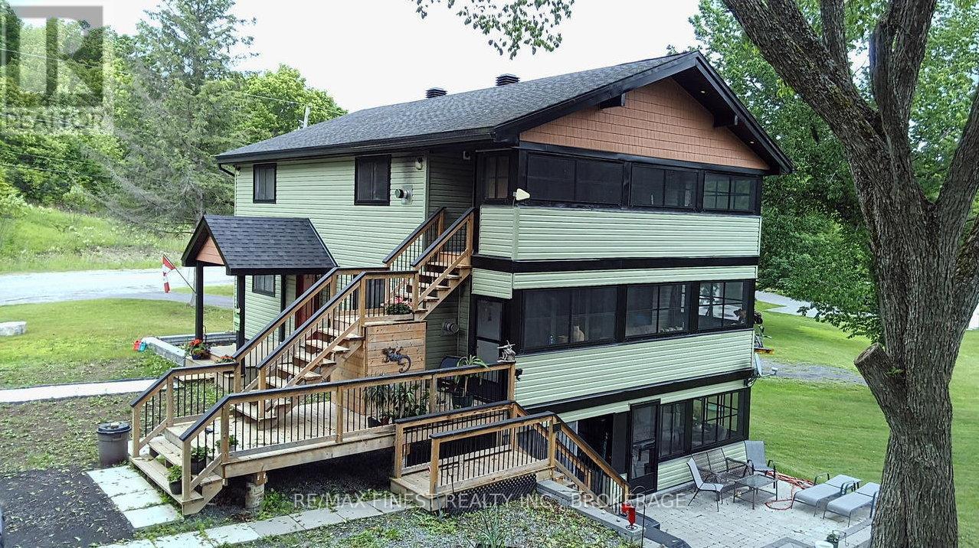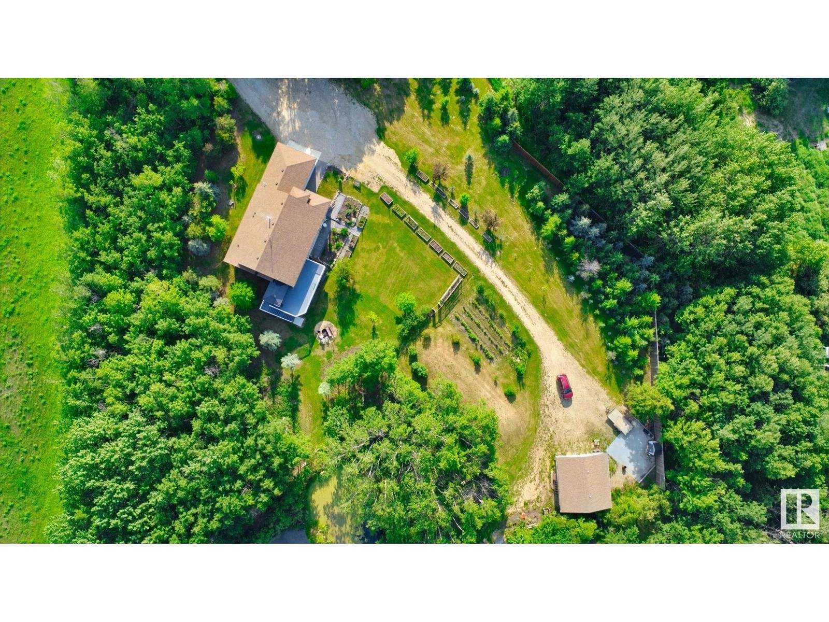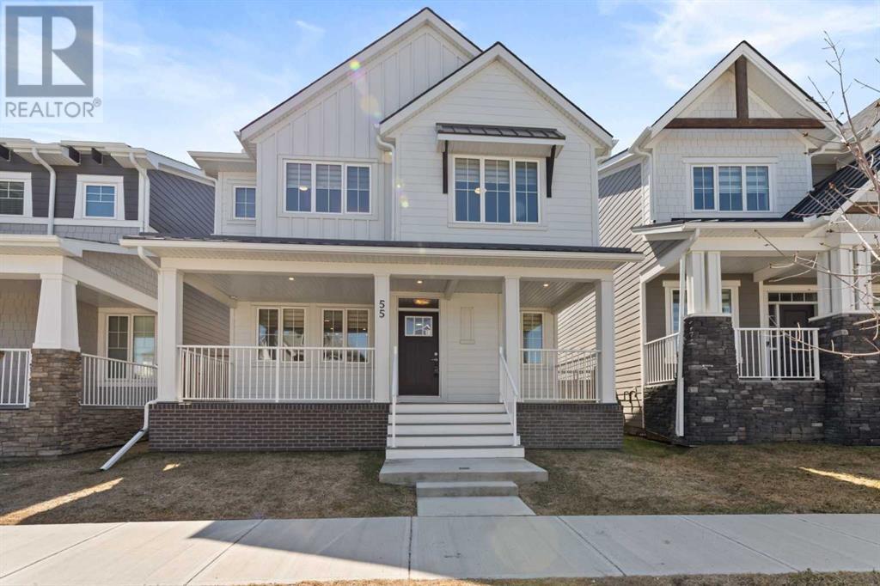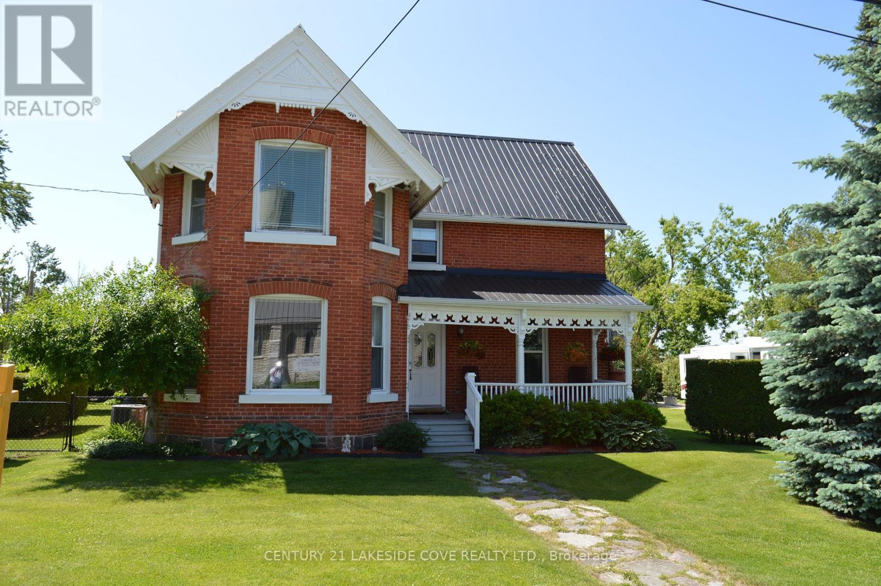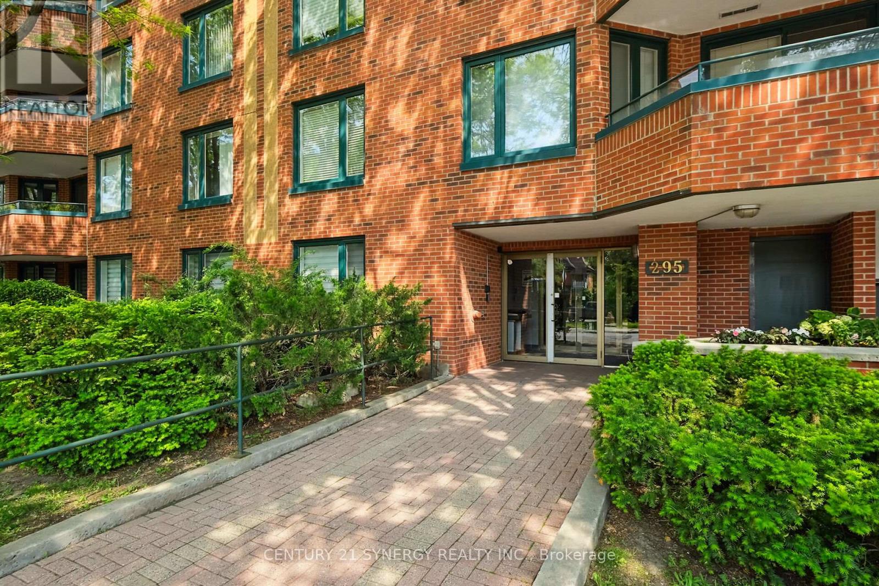21 Coldwater Road E/s Road
Severn, Ontario
Well-located 8-unit mixed-use asset in the heart of downtown Coldwater, featuring 6 residential units and 2 highly established commercial tenants. With a 60% gap to market rents, this property offers strong long-term upside alongside an attractive entry cap rate of 5.8% and pricing of less than $100,000 per unit. All utilities are separately metered, with some tenants paying their own heat and hydro. Seller open to offering a potential first-position VTB of up to 70% loan-to-value, providing attractive financing flexibility for qualified buyers. Capital items are in good condition, including a 10-year-old roof and newer hot water tanks.This asset is part of a larger portfolio totalling 28 additional residential and commercial units, all situated on the same block, offering an excellent opportunity to acquire scale in a growing, high-demand small-town market. (id:60626)
Exp Realty
196 Schreyer Street
Hanmer, Ontario
Welcome to Lot 196 Schreyer Street — a brand-new, quality-built home in the heart of hanmer, designed for comfort, style, and easy living. Boasting 3 bedrooms and 2 bathrooms (including a private ensuite), this beautifully laid-out bungalow offers just under 1,500 square feet per floor of thoughtfully designed space. Step inside and experience a layout that simply works — a bright, open-concept main floor ideal for everyday living and seamless entertaining. The kitchen, dining, and living spaces flow together beautifully, making it a space you’ll love coming home to. The finished basement adds even more room to relax, featuring a spacious family room that’s perfect for movies, games, or quiet nights in. And when you’re ready to soak up the fresh air, step out to the covered rear deck, a private spot to enjoy summer nights or morning coffee. Located in a prime Hanmer neighbourhood close to top-rated schools, shopping, and nearby trails, this is a home that delivers both location and lifestyle. From its quality construction to its timeless design and convenient layout, Lot 196 Schreyer Street is ready to welcome its first owners — and make a lifetime of memories. (id:60626)
Exp Realty
386 Truro Road
North River, Nova Scotia
This beautifully updated farmhouse combines timeless elegance with modern amenities to create a truly special family home. As you enter the bright and spacious foyer, you are greeted with a perfect blend of historic charm and modern style. The gourmet kitchen with high-end appliances, custom cabinetry, and a large island flows seamlessly into the dining and living areas. The bright, open-concept living spaces with multiple cozy seating areas, feature contemporary fixtures and abundant natural light, ideal for family gatherings and entertaining. Just off the kitchen is a main floor laundry combined with a walk-in dream pantry. There are 5 spacious above ground bedrooms and 5 updated bathrooms, providing ample space for family members and guests. As you step outside, you are surrounded by 25 acres of picturesque land with an abundance of wildlife and bounded by brooks on both sides. The outbuildings include a triple-car garage with ample space for vehicles, equipment, or storage. There is a charming barn that currently houses chickens but could easily be adapted to accommodate horses, livestock, or your own farm animals. A separate chicken coop. You can walk down to the river for a family swim or to float and relax your cares away. There is a maple syrup shack, on the adjacent property that you can use. It is ready for you to tap the maple trees on your property and start making your own syrup an exciting seasonal venture or fun family tradition. With its combination of modern luxury and historic charm, this home is ideal for those seeking a serene and productive lifestyle. Whether you're looking to grow your own food, enjoy the beauty of nature, or simply escape to a peaceful retreat, this property offers endless possibilities. (id:60626)
Royal LePage Atlantic
4924 207b Street
Langley, British Columbia
Well priced 1/2 Duplex on a cul de sac, close to schools, parks & transportation. Wood burning fireplace. Great lay-out, needs updating and priced accordingly. Fully fenced yard. No strata fee's. (id:60626)
Macdonald Realty (Langley)
Royal LePage West Real Estate Services
1857 Crow Lake Road
Frontenac, Ontario
A beautifully renovated property offering both a fantastic income stream and a wonderful place to call home. This exceptional 3-unit residence blends modern luxury with the natural beauty that surrounds it. Nestled in the serene Crow Lake community, this property is just steps away from the lake's public beach and boat ramp. Whether you're a nature lover or someone who simply enjoys peaceful surroundings, this location offers the perfect balance of tranquility and convenience. With Sharbot Lake just 15 minutes away and Westport only 20 minutes from your door, shopping and entertainment are never far. This property has undergone a comprehensive transformation with no detail overlooked. The building features new insulation throughout the walls, floors, and attic, brand-new bathrooms complete with washer/dryer in each unit, new drywall, roofing, windows, and shingles, as well as upgraded plumbing, electrical, and kitchens. Thoughtful additions include gas fireplaces, storage spaces, raised bed gardens, and a myriad of other upgrades. Each unit is a spacious 2-bedroom haven with its own privately enclosed porch and separate entrance, offering a sense of privacy and individuality. Every suite comes with its own propane tank, hot water tank, and hydro meter, adding convenience and autonomy for all. For added storage or potential creative use, there are two outbuildings-a 26' x 8'4 bunkie and a 12'7 x 17' shed with a walk-in ramp. Whether you choose to rent the all units, move in yourself, or make one space it your ideal summer retreat, this property offers unmatched opportunity. Don't miss your chance to embrace a lakeside lifestyle and a smart investment all in one (6.5% cap rate). **EXTRAS** Bunkie: 26'2 x 8'4 Shed: 12'7 x 17' (id:60626)
RE/MAX Finest Realty Inc.
50240 Rge Rd 225
Rural Leduc County, Alberta
Welcome to this beautiful 4-bedroom, 3-bathroom hillside bungalow, built by Homexx in 2006, offering 1610.97 sq/ft of thoughtfully designed living space. Located on 4.94 acres in Leduc County, this home features an open concept layout with vaulted ceilings, oak cabinets, and matching trim throughout the home. Enjoy the peaceful ambiance with your very own fish pond and the convenience of a 3500-gallon cistern. New quartz countertops in kitchen and bathroom. Multiple fruit trees and shrubs throughout the property. The fully finished walkout basement boasts a huge family room, ideal for relaxation or entertaining. This property also includes both a double attached garage and a double detached garage for all your storage needs. Just 18 minutes from the Anthony Henday, you’ll enjoy the perfect blend of privacy and accessibility. This stunning property could be yours! (id:60626)
Royal LePage Noralta Real Estate
55 Alpine Drive Sw
Calgary, Alberta
This beautifully designed two-storey home is located in the vibrant and growing community of Alpine Park. Bright windows throughout the home provide an abundance of natural light, enhancing the welcoming atmosphere. The main floor features an open layout with luxury vinyl plank flooring and a stylish kitchen complete with quartz countertops, stainless steel appliances, a gas cooktop, and a built-in wall oven and microwave. The spacious living room and dining area flow seamlessly together, perfect for everyday living or entertaining guests. A separate office or den with closing doors and a large window offers a quiet and private workspace. The main floor also includes a large walk-in pantry, a two-piece powder room, and direct access to the backyard. Upstairs, the primary bedroom offers a peaceful retreat with a spacious layout and a stunning ensuite featuring dual sinks, a standalone shower, and a soaker tub. Two additional bedrooms and a well-appointed four-piece bathroom complete the upper level, along with a central family room ideal for relaxing or watching TV. The convenient upper-floor laundry room adds to the home’s thoughtful design. The basement remains undeveloped, providing an opportunity to create additional living space suited to your needs. The backyard includes a concrete block patio, a fenced yard, and a double detached garage with access from a paved back lane. A charming front porch adds curb appeal and is perfect for enjoying warm summer days. Alpine Park is a dynamic new community offering walking paths, parks, ponds, and future amenities. With easy access to Stoney Trail and close proximity to the south Costco, restaurants, and shopping, this home offers both comfort and convenience in a flourishing neighbourhood. (id:60626)
Trec The Real Estate Company
2189 Concession 4 Road
Ramara, Ontario
***Century Home Plus Bonus Serviced Building Lot*** This stunning red brick century home is situated in the tranquil community of Brechin, right in the heart of Ontario's Lake Country. Just a short walk to schools, a grocery store, Tim Hortons, a church, the local Legion, LCBO, and an active leash-free dog park, this location offers unmatched convenience. The beautiful beaches of Lake Simcoe and several premier golf courses are also nearby. This gorgeous 4-bedroom home is ideal for multi-generational living, featuring two kitchens perfect for an in-law suite. The living room boasts soaring ceilings, an abundance of natural light, and a bright, open-concept layout. Step outside to a large walkout patio, surrounded by solid landscaping stones and a fenced-in yard, ideal for your pets. The property is adorned with apple trees, raised flowerbeds, mature hedges, and lush gardens. A new propane furnace was installed on October 24, 2024, ensuring comfort throughout the seasons. As a bonus, a prime serviced building lot (59 x 135 feet) is included with the purchase of this home. This lot offers the convenience of municipal water and sewer services, ready for hook-up. The property also includes a well-established garage/workshop with two floors, providing plenty of storage space and heated by an oil furnace perfect for all your hobbies. This exceptional property is a rare find, offering both the charm of a century home and the potential for future development. (id:60626)
Century 21 Lakeside Cove Realty Ltd.
104 - 295 Gilmour Street
Ottawa, Ontario
Welcome home to Gilmour Place! This fabulous condo (1439 sf) is on the ground floor and features a screen room as well as a lovely rear yard! 2 bedroom, 2 full bath (1 is an ensuite), a galley kitchen, a great big livingroom (with a woodburning fireplace), a formal sized dining room and in suite laundry! What a fabulous place to call home. Situated right in downtown Ottawa but with a beautiful big backyard, this home is a rarity. No carpets in this home. Ceramic, hardwood and laminate. Plenty of large windows and oodles of storage. A large home with a great layout. Enjoy the day in the lovely screen room or stepout into the fenced yard and enjoy a barbecue. The north facing yard is the roof of the common garage (there are only 2 units in the building with a yard). The garage is to be redone this summer (scheduled to start July 7th, 2025 - duration approx 12 weeks) and the Buyer may be able to change the layout of the yard to suit their needs. Walk to downtown, restaurants, shopping and work! Don't miss out on this amazing home being offered for sale for the first time in 39 years. 1 underground parking space included as well as a locker. Condo fee includes Building Insurance, common area hydro, water and property maintenance (private backyard is the owner's responsibility). Pet friendly building (up to 7kg) Come and see this home today! (id:60626)
Century 21 Synergy Realty Inc.
284 Colborne Street N
Simcoe, Ontario
Exquisite living in this meticulous 2.5 story manse perfectly positioned on a massive .27 acres lots in the town of Simcoe. Egan Manor offers charm and character with a perfect blend of historic detail and modern upgrades. Built with quality this breathtaking home boasts many original features such as stained glass artisan windows and hand carved newel posts! Three spacious bedrooms on the second floor with a center rest lobby creates a perfect spot for an office, guest refreshments area or kids play center. The third story loft is a hidden gem featuring a claw foot tub, two large closets, built in cabinets. Great option for an artist studio, recreation room or lounge. Fantastic short term rental opportunity! Main floor boasts a beautiful bright eat in kitchen and a living room with French doors that could double as a fifth main floor bedroom. Stunning lighting throughout the home with a rare Tiffany dragonfly chandelier and 2 stunning matching Tiffany cut glass chandeliers! Focal point masterpiece of the home is an original stone fireplace in the enter of the home went certified! The basement level offers the perfect ceiling height to build in another suite offering a ground level walk out to the massive back yard. Dream come true garage with a giant loft to create the most excellent games room, another suite or workshop. Paved driveway with parking for up to 6 cars. Fantastic location steps to Wellington Park. Click the multi media icon for your virtual tour and book your private viewing today. (id:60626)
Royal LePage Brant Realty
284 Colborne Street N
Simcoe, Ontario
Dreaming of opening a bed and breakfast? Short term rental? Check out this fantastic location steps to Wellington Park. Exquisite living in this meticulous 2.5 story manse perfectly positioned on a massive .27 acres lots in the town of Simcoe. Egan Manor offers charm and character with a perfect blend of historic detail and modern upgrades. Built with quality this breathtaking home boasts many original features such as stained glass artisan windows and hand carved newel posts! Three spacious bedrooms on the second floor with a center rest lobby creates a perfect spot for an office, guest refreshments area or kids play center. The third story loft is a hidden gem featuring a claw foot tub, two large closets, built in cabinets. Great option for a studio, lounge or hobby room. Fantastic short term rental opportunity! Main floor boasts a beautiful bright eat in kitchen and a living room with French doors that could double as a fifth main floor bedroom. Stunning lighting throughout the home with a rare Tiffany dragonfly chandelier and 2 stunning matching Tiffany cut glass chandeliers! Focal point masterpiece of the home is an original stone fireplace in the enter of the home went certified! The basement level offers the perfect ceiling height to build in another suite offering a ground level walk out to the massive back yard. Dream come true garage with a giant loft to create the most excellent games room, another suite or workshop. Paved driveway with parking for up to 6 cars. Book your private viewing today. (id:60626)
Royal LePage Brant Realty
45 Rocky Pond Road
Bay Roberts, Newfoundland & Labrador
Tucked away at the end of a quiet cul-de-sac in one of Bay Roberts’ most desirable neighborhoods, this remarkable 2-storey, 5-bedroom, 3.5-bath modern home offers luxurious living on a spacious half-acre lot with direct pond access—perfect for kayaking, canoeing, Seadoos & year-round water enjoyment. Behind the property, an ATV trail offers even more recreational appeal, making this an ideal retreat for nature & adventure lovers alike. Every aspect of this custom-designed home has been thoughtfully crafted with a strong emphasis on quality, functionality & style. The main floor features 9-foot ceilings & a beautifully flowing open-concept layout, seamlessly connecting the kitchen, dining & living areas—ideal for both entertaining & everyday living. The custom white shaker-style kitchen offers floor-to-ceiling cabinetry, quartz countertops, an oversized accent island, walk-in pantry & black stainless Samsung smart appliances. A cozy woodstove adds warmth & charm to the space. Nestled by the elegant floating staircase is a refined powder room, while the foyer leads to a spacious mudroom with storage & a dedicated laundry area. The main-floor primary suite is complete with a walk-through closet & a spa-like ensuite with custom tiled shower, double vanity & soaker tub. Upstairs features four large bedrooms—each with its own walk-in closet—paired with two modern 3-piece Jack & Jill bathrooms. The detached 2-storey, garage (~1600sq ft) is plumbed for future development—perfect as a guesthouse or entertainment space. Professionally landscaped, with above-ground pool & featuring a durable 40-year warranty metal roof, the property is built to impress. Spray foam insulation throughout ensures maximum energy efficiency & comfort in all seasons. Surrounded by mature trees, a peaceful stream & natural privacy, this one-of-a-kind property is the ultimate blend of refined living & outdoor lifestyle. A must see! (id:60626)
RE/MAX Infinity Realty Inc. - Sheraton Hotel


