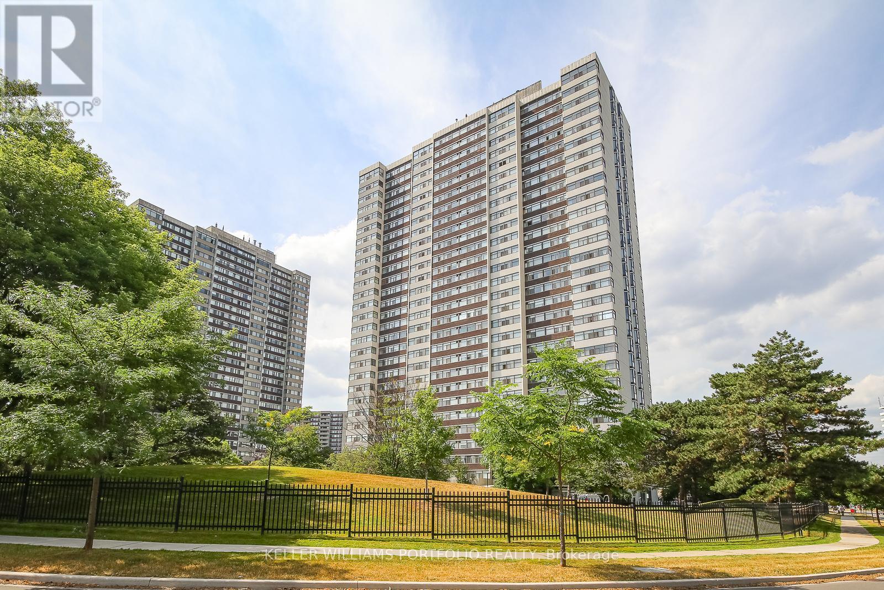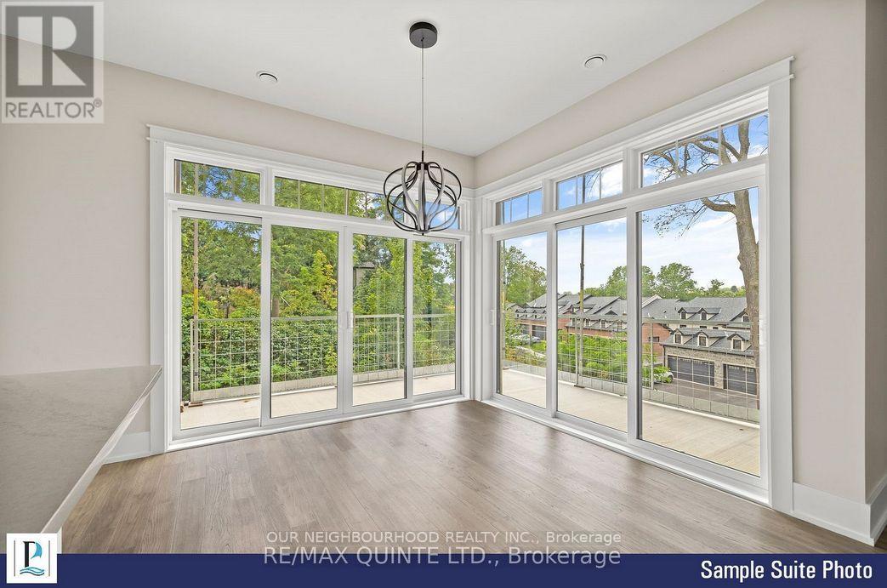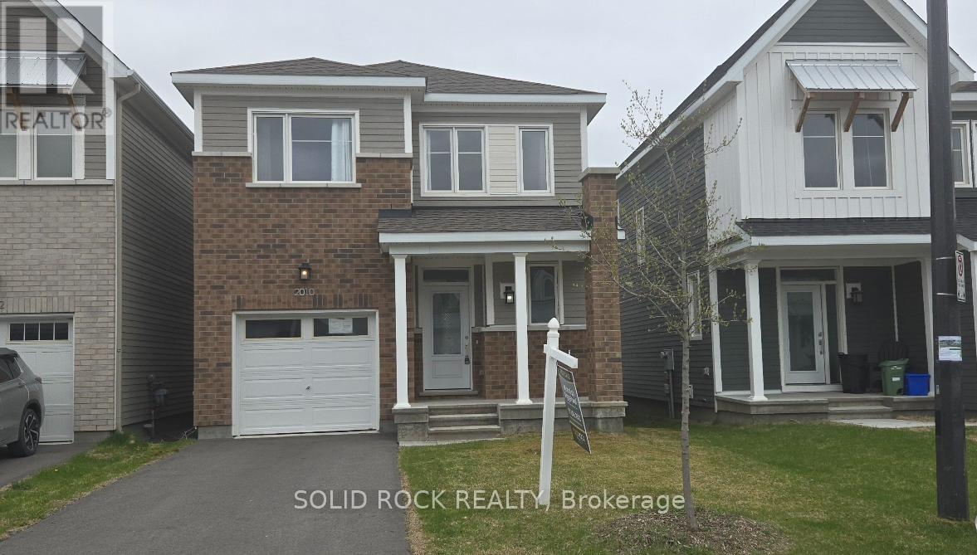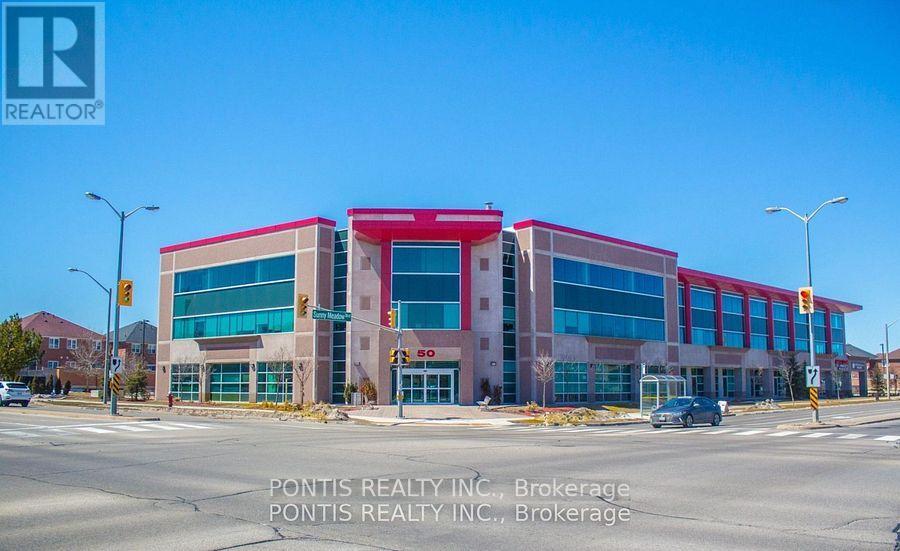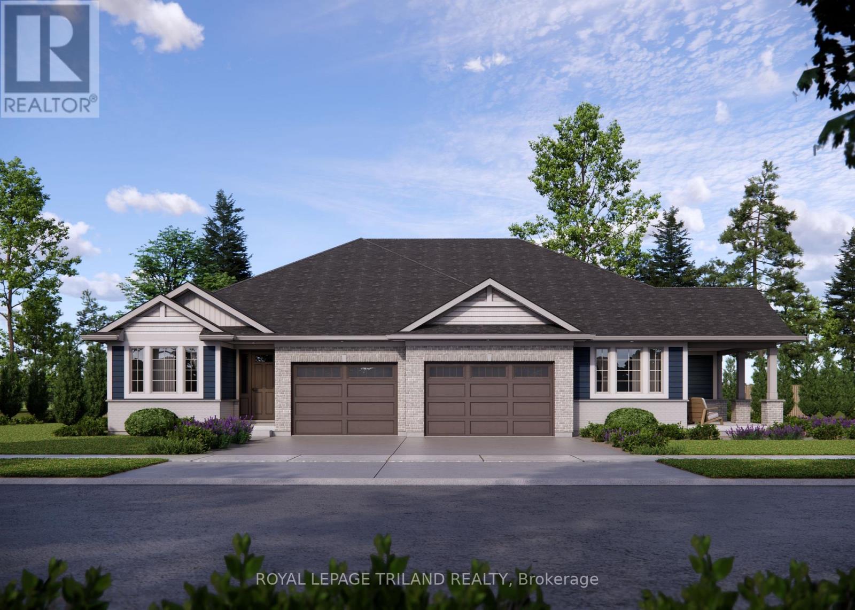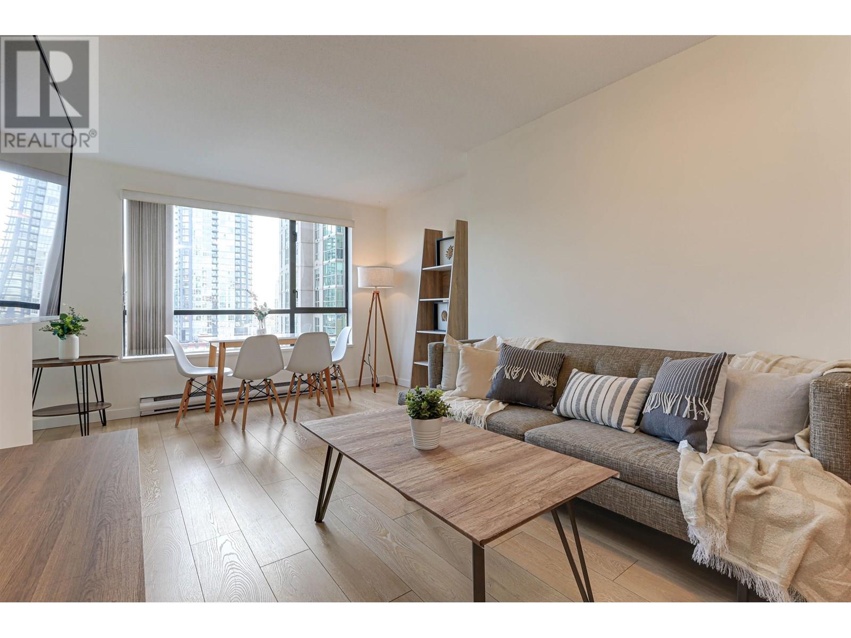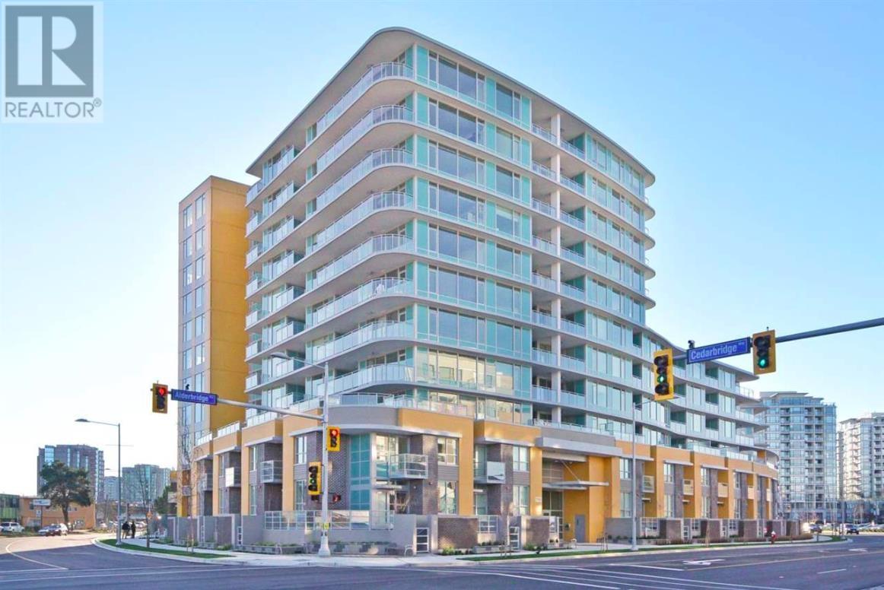1202 - 75 King Street E
Mississauga, Ontario
Welcome to the Prestigious King Gardens Building. This is a corner 2-bedroom suite available for sale which offers a functional & open concept layout. What a perfect place to live for anyone seeking comfort, and convenience! This is a must-see property. Don't miss your chance to make this condo your new home! Close to all major amenities, incl Mississauga Hosp, Schools (elementary, secondary, private), Comm Ctr, Parks, Shopping & Restaurants, and close access Hwy's 403, QEW, & 401; the Go Stn & TTC Subway **EXTRAS Maintenance Fee Includes: Heat, Hydro, Water, Cable TV, Internet, CAC, Building Insurance, Parking and Common Elements** (id:60626)
RE/MAX Metropolis Realty
702 - 100 Antibes Drive
Toronto, Ontario
Bright And Spacious Corner Unit With Unobstructed Panoramic Views Of The City. The Unit Offers 3 Bedrooms, 2 Full Bathrooms And Large Living Space For Family. Ensuite Laundry, Plenty Of Storage And Well Managed Building With All Great Amenities (Rec Room, Sauna, Gym, Visitor Parking). Superb Location - Steps To Ttc, Walking Distance To Community Centre, Schools, Parks, Shopping And Place Of Worship. On Site Car Wash For Residents. Unbeatable Location.2 Parking Spots (1 Deeded/1 Exclusive) Both Across From Elevator. Sabbath Elevator, Close To Antibes Community Ctr. (id:60626)
Keller Williams Portfolio Realty
312 - 1101 Lackner Place
Kitchener, Ontario
A most see for new families, downsizers, or looking for income properties. Fairly priced to afford lots of flexibility. This property is on the third floor of a four floor condo apartment. It affords the owners a comfortable, bright & Spacious corner Unit with 1,223 Sq. Ft. Area Plus two Wrap Around Balconies Bring Total Square Feet to 1,350. Two Large Bedrooms. Master Bedroom has Windows, a private balcony with a Beautiful View of The street below, Walk In Closet and Private 3 piece Ensuite with bath. 2nd Bedroom has a Large Window and Large Closet. Large Bright Spacious Open Concept Kitchen with Granite Counter Top and Large Island. Living Room has Oversized Windows on 2 Sides, walkout to a Balcony that spans two sides of the open concept living area, another 3 piece washroom/bathroom & Adequate Ceiling Lights. This apartment has stainless steel appliances for your cooking comfort. Under Mount Single Bowl S/S Sink with Single Lever Faucet (Kitchen). Ceramic Backsplash Tiles in Kitchen. Acrylic Bath Tub w/ Full Height Ceramic Tile Surround, Walk-In Shower w/ Framed Glass Ceramic Tile Surround. HVAC room serves as extra storage space. Dedicated parking space and locker. Access to Walking Trails, Nature and Shopping Centre. Waterloo Int'l Airport is 10 Minutes Away. 15 Minutes to Downtown Kitchener, Uptown Waterloo and The Go Train. Building Amenities Include Party Room with Kitchenette. (id:60626)
Eclat Realty Inc.
312 - 12 Clara Drive
Prince Edward County, Ontario
Experience luxury living in Port Pictons newest Harbourfront Community by PORT PICTON HOMES. This elegant north-facing 1-bedroom condo in The Taylor building offers 803 sq ft of stylish living space. It features an open-concept living and dining area, a private balcony, a 2-piece bath, and a sunlit primary suite with a 4-piece ensuite and spacious closet. Premium finishes include quartz countertops, tiled showers/tubs, and designer kitchen selections. Residents enjoy exclusive access to the Claramount Club, offering a spa, fitness center, indoor lap pool, tennis courts, and fine dining. A scenic boardwalk completes this exceptional lifestyle. Condo fees: $256.96/month. (id:60626)
Our Neighbourhood Realty Inc.
RE/MAX Quinte Ltd.
3181 Favel Drive
Regina, Saskatchewan
Welcome to Homes by Dream's Lanahan that's under construction at 3181 Favel Drive in Eastbrook. It's located near shopping, restaurants, an elementary school, walking paths, parks & more. Its open concept main floor features a spacious kitchen, walk in pantry, quartz countertops, ceramic tile backsplash, soft close to the drawers & doors, stainless steel fridge, stove & microwave hoodfan & dishwasher. The main floor also includes a 2 piece bath, mudroom, dining area and spacious living room. The 2nd floor includes a centralized bonus room, large laundry room and a large primary bedroom with a spacious ensuite, which includes a soaker tub, separate shower, double sinks & walk in closet. Completing the 2nd floor are two sizeable secondary bedrooms and a 4 piece bath. The 4 piece bath & ensuite are finished with quartz countertops, ceramic tile flooring, ceramic tile backsplash and soft close to the drawers & doors. There's a side entry door to the basement and the basement is bright with two large windows and ready for development. This home includes a DMX foundation wrap, A/C and front yard landscaping. (id:60626)
RE/MAX Crown Real Estate
2010 Postilion Street
Ottawa, Ontario
Looking for great value for your $$ in Richmond- look no further! Located conveniently close to local amenities in desireable Fox Run, this single, detached home with a garage is ready for you to move in right away! With a thoughtfully designed floor plan, you will love how open and bright this home is- with an unobstructed view out the back of the house to the creek! Kitchen is upgraded with an Island w/ Breakfast Bar, a pantry, backsplash and loads of pot lights. The main floor has hardwood + tile throughout- easy maintenance when people are coming and going plus inside entry from the garage. The second floor has 3 great bedrooms, and the primary bedroom is complete with a walk-in closet and a 3 piece ensuite bath. There's still more space though- a huge rec room in the basement adds additional family space. All this within just a few minutes to the amenities of Richmond- LCBO, Groceries, Tim Hortons and more - all just a short drive from Barrhaven or Kanata. Property is being sold under Power of Sale, Sold As Is, Where Is. Seller does not warranty any aspects of the property, including and not limited to: Sizes, Taxes or condition. (id:60626)
Solid Rock Realty
324 - 50 Sunny Meadow Boulevard
Brampton, Ontario
Every business is welcome!!! Medical/ Business etc. Ready to move in Beautiful Amazing reception area and built in Room/office Space with beautiful windows, Is Located In A Prime Location of Brampton by the Brampton Civic Hospital! Unit Will Meet Any Professional Business Needs. Ample parking space, Elevator, The Centre is Strategically Located Across Brampton Civic Hospital Complex. With a close Proximity To Highways 410, 407, come today and start your business next day, don't miss this opportunity. (id:60626)
Pontis Realty Inc.
216 - 12765 Keele Street
King, Ontario
**LUXURY**LOCATION**LIFESTYLE** Welcome to King Heights Boutique Condominiums in the heart of King City, Ontario. This elegant 1 BEDROOM + DEN SUITE - 673 SF, features 2 full baths, east exposure & private balcony. Luxury suite finishes include 7'' hardwood flooring, high smooth ceilings, 8' suite entry doors, smart home systems, custom kitchens including 30" fridge, 30" stove, 24" dishwasher, microwave hood fan, and full-size washer & dryer. Floor to ceiling aluminum windows, EV charging stations, 24/7 concierge & security, and Rogers high-speed internet. Amenities green rooftop terrace with Dining & BBQ stations, fire pits, and bar area. Equipped fitness studio with yoga and palates room. Party room with fireplace, large screen TV, and kitchen for entertaining large gatherings. Walking distance to Metrolinx GO Station, 10-acre dog park, various restaurants & shops. Easy access to 400/404/407, Carrying Place, Eagles Nest, and other golf courses in the surrounding area. Ground floor offers access to 15 exclusive commercial units, inclusive of an on-site restaurant. Resident parking, storage lockers & visitor parking available. (id:60626)
RE/MAX Hallmark Realty Ltd.
#113 62429 Rr 420a
Rural Bonnyville M.d., Alberta
Country living at Fairway Estates! Close to Cold Lake and a quick cart ride to Grand Center Golf Course! A 1529 modified bilevel is under construction. Kitchen will have white cabinetry, quartz countertops, large island and pantry. 16x16 ft deck off the dining area. Laundry is on the main floor. Primary bedroom has a walk in closet and 4 piece ensuite (dual sinks and a 5 ft walk in shower). Vinyl plank flooring throughout. 1.5 acres backing onto hole#14! (id:60626)
Royal LePage Northern Lights Realty
1 Harrow Lane
St. Thomas, Ontario
Welcome to 1 Harrow Lane! The Rockwood Plan is a brand new design from Doug Tarry Homes and is located within the community of Harvest Run in St. Thomas. Whether you're a young couple starting out or a retiree looking to simplify, this home offers the perfect mix of comfort and convenience. Step up onto the charming covered porch and into a bright, spacious foyer. Right off the front entrance, there's a cozy den ideal for an office, reading nook, or quiet sitting room. Head to the left and you'll find a gorgeous open-concept kitchen with quartz countertops and breakfast bar island with plenty of room to cook and entertain. It flows seamlessly into the spacious great room, making the whole space feel bright, airy, and welcoming. Just off the kitchen is a beautiful butler's pantry that leads through to the mudroom, complete with main floor laundry and a handy powder room. Tucked off the great room is the large primary bedroom featuring a 4-piece ensuite and walk-in closet. Downstairs, the finished basement adds even more space with a massive rec room, a full 3-piece bath, and a second spacious bedroom with its own walk-in closet, perfect for visitors or live-in family. Why choose Doug Tarry? Not only are all their homes Energy Star Certified and Net Zero Ready but Doug Tarry is making it easier to own your first home. Reach out for more information on the First Time Home Buyer Promotion. 1 Harrow Lane is ready for you to call it home! (id:60626)
Royal LePage Triland Realty
1105 1189 Howe Street
Vancouver, British Columbia
Bright (SE Exposure), updated, and very spacious unit in a well-managed building right in the centre of Downtown, walkable to everything it has to offer (8m to skytrain, 9m to Pacifc Centre Mall, 16m to Sunset Beach). 1 bedroom plus a large den and a large solarium. Both den and solarium are large enough to be used as an office or an extra small bedroom. Beautiful open plan with views of garden, sky, and downtown cityscape. Building is well-appointed with Concierge, Rooftop Patio/BBQ Area, Large Indoor Pool, Sauna, Gym, Party Room, Guest Suite, and many visitors parking. (id:60626)
Jovi Realty Inc.
306 7708 Alderbridge Way
Richmond, British Columbia
Prime location in central Richmond! TEMPO by Amacon, concrete construction with contemporary finishing. This 708 sqft, 1 bedroom & den, 1 bathroom unit features spacious floor plan, gourmet kitchen with polished stone countertops, stainless steel appliances, central heating and cooling system. Parking #20, Locker P2 #22. Tempo Club offers deluxe amenities: indoor swimming pool & hot tub, exercise centre, dance/yoga studio, gym, TV lounge, and a party room with a full kitchen. Great location within 10 minutes walking distance to Canada Line Sky Train, Richmond Shopping Centre and Lansdowne Centre, the hospital, School catchment: Brighouse Elementary & Richmond Secondary. Steps to Richmond Olympic Oval, T&T, library, restaurants. Enjoy the water view along the dyke near by UBC Boat House. (id:60626)
Royal LePage Westside


