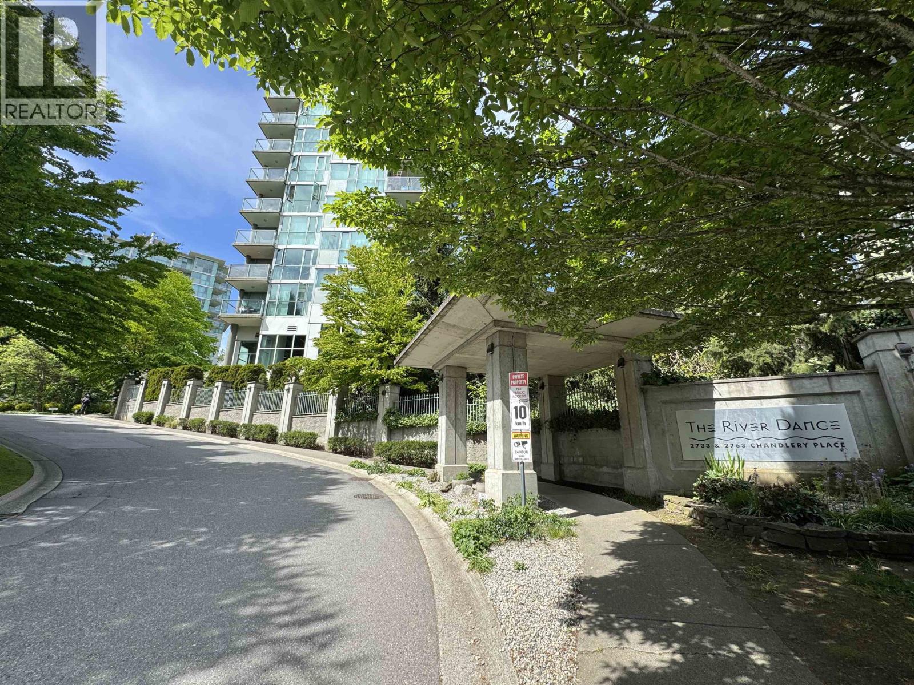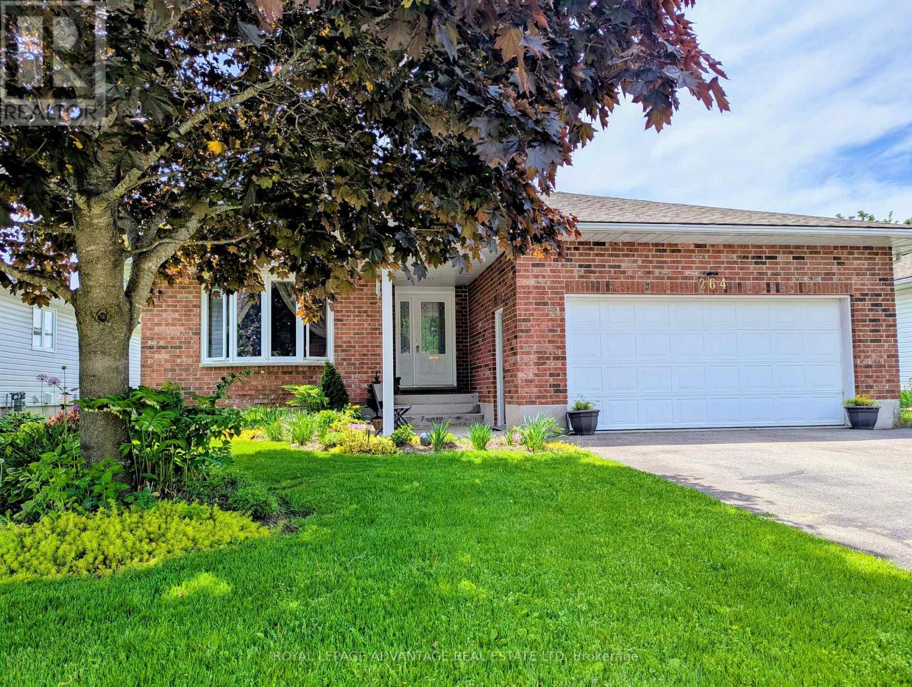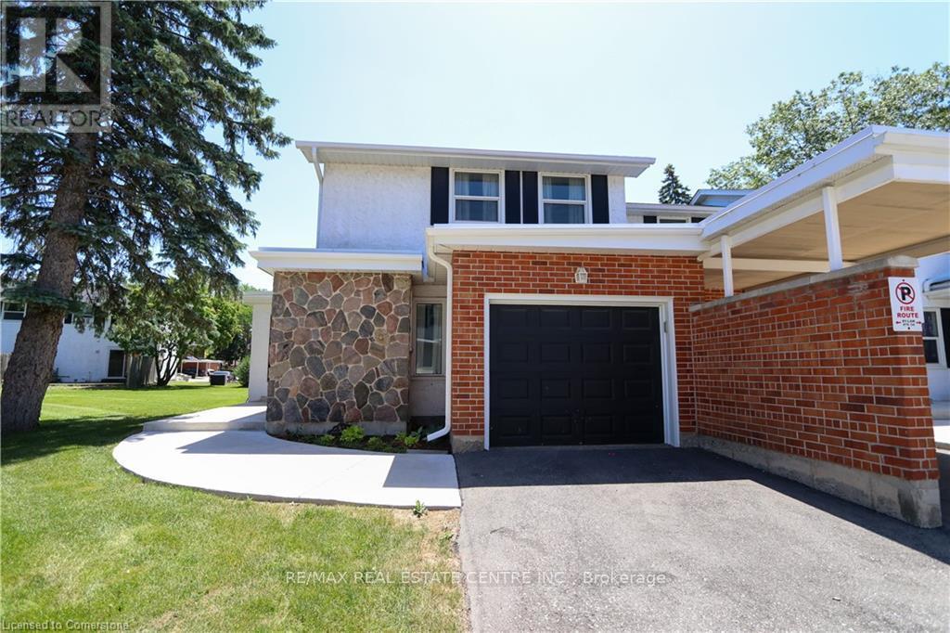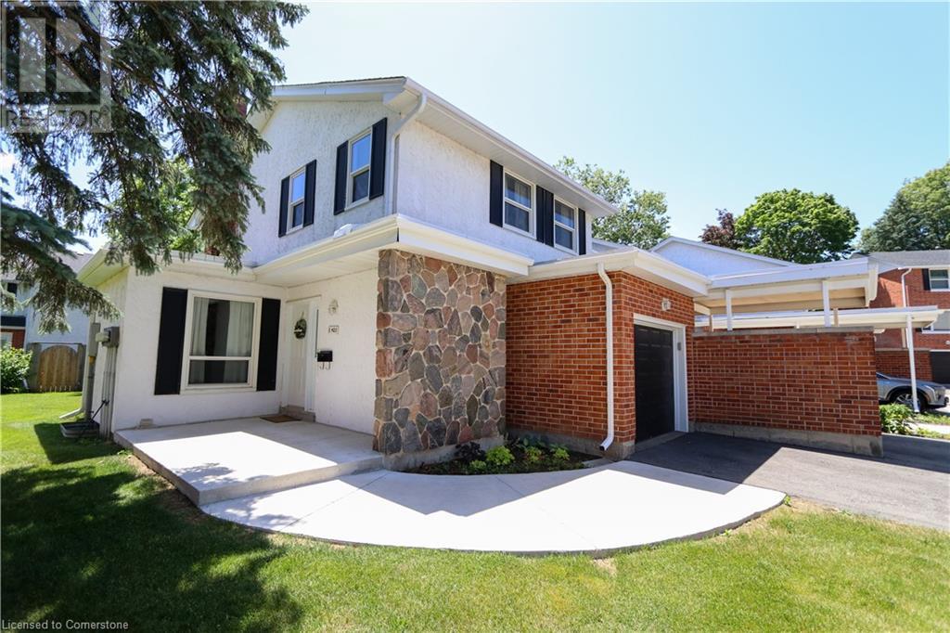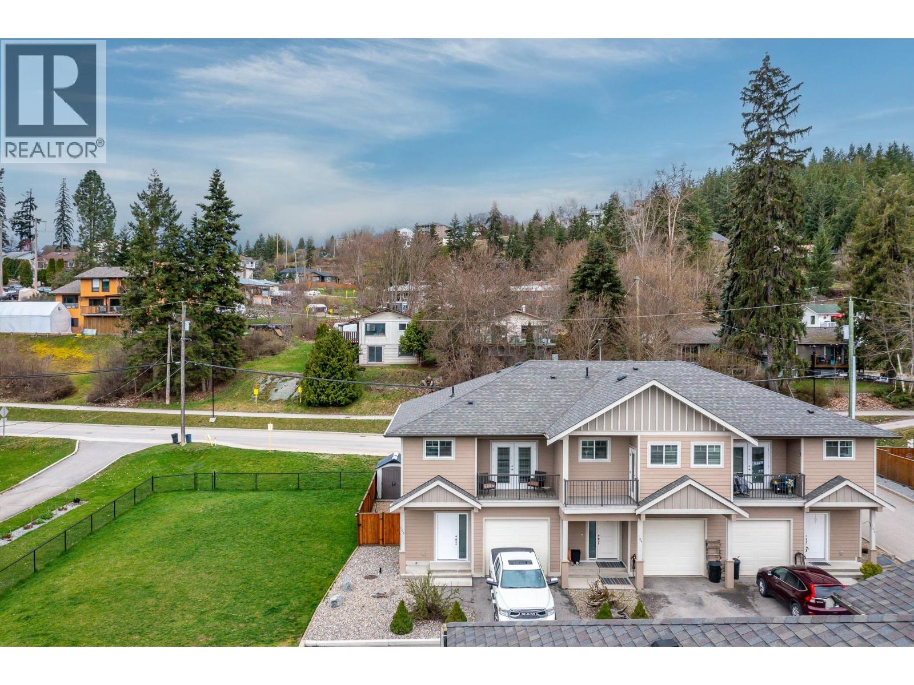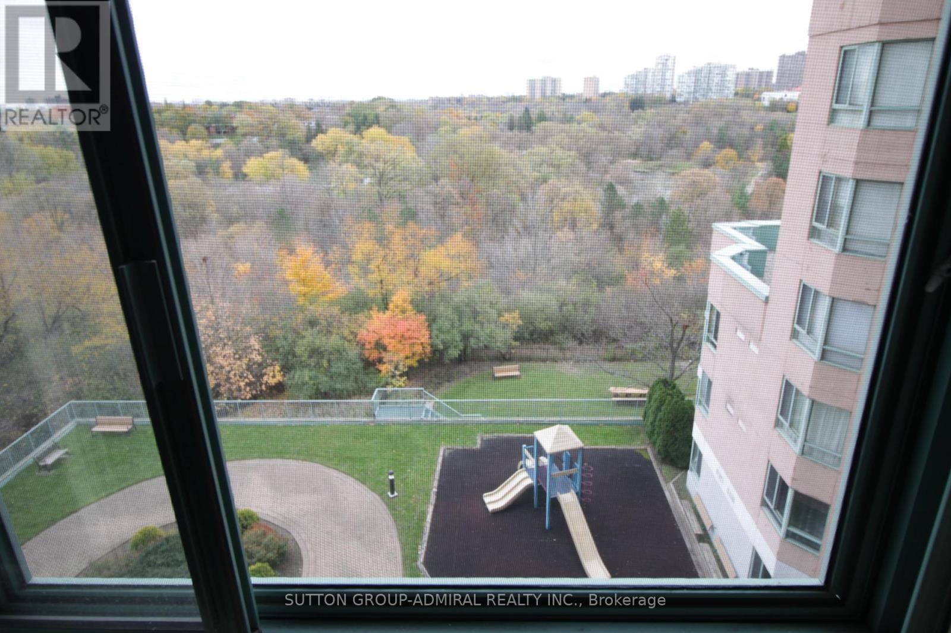801 - 3700 Highway 7
Vaughan, Ontario
Discover urban elegance in this stunning 1-bedroom + den corner unit, nestled in the heart of Vaughan. Boasting 9-foot ceilings and an excellent layout, this condo offers a harmonious blend of comfort and luxury. Step into a welcoming foyer with a custom seat section, perfect for greeting guests in style. The den features a custom closet, offering versatile storage or office space. The large primary bedroom overlooks both the courtyard and the vibrant Vaughan Metropolitan Centre skyline, providing a picturesque backdrop along with breathtaking sunrise views. The upgraded kitchen is a chef's delight, featuring sleek granite countertops with ample counter space and stainless steel appliances, combining style and functionality for an elevated cooking experience. From the living area, step onto your private balcony-a perfect space to unwind, enjoy fresh air, and take in the dynamic cityscape. Experience the best of modern condo living - your urban oasis awaits. (id:60626)
RE/MAX Experts
506 2733 Chandlery Place
Vancouver, British Columbia
Welcome to River Dance, a well-managed concrete mid-rise building nestled in a quiet riverside community. This 2 bed, 2 bath corner unit offers 767 sqft of thoughtfully designed space with floor-to-ceiling windows, a south-facing exposure, and views of the Fraser River. Enjoy abundant natural light and a cozy gas fireplace in the living area. Steps from Riverfront Park and a short 20-minute walk to the River District, you'll love the blend of nature and convenience. Building amenities include a gym, clubhouse, and full-time caretaker. Comes complete with 2 parking stalls and a storage locker. (id:60626)
Stonehaus Realty Corp.
427 13733 107a Avenue
Surrey, British Columbia
Discover this bright 2-bedroom + den, 2-bathroom corner unit in Quattro 1. Featuring a spacious open layout, high ceilings, and a balcony overlooking a serene courtyard, this home blends functionality and charm. The kitchen boasts granite countertops, an island, and stainless steel appliances. The primary bedroom fits a king-sized bed and includes a walk-in closet. Family and pet-friendly, the building offers a gym, playground, storage locker, and secure parking. Just a 7-minute walk to Gateway SkyTrain, with shops and restaurants nearby, this home has it all. (id:60626)
Interlink Realty
650 Steel Street
Gananoque, Ontario
Charming Brick Family Bungalow in Prime Gananoque Location. Welcome to this bright and inviting three-bedroom bungalow nestled in one of Gananoque's most sought-after family neighbourhoods - just two doors down from the park! With updated Kitchen and bathroom, this well-maintained, carpet-free home features a spacious main level with three bedrooms, perfect for young families or those looking to downsize with ease. Downstairs, the rec room offers additional living space for movie nights, a playroom, or a home gym - plenty of flexibility to suit your lifestyle. Step outside to enjoy a deep, private backyard ideal for kids, pets, gardening, or entertaining under the open sky. With a quiet, friendly street, walkable access to parks, and just minutes from the river, shops, and downtown Gananoque, this is the perfect place to call home. (id:60626)
Royal LePage Proalliance Realty
875 University Drive Unit# 103
Kamloops, British Columbia
This bright and modern 2-bedroom, 2-bathroom ground-floor corner unit is located right on Thompson Rivers University campus– just steps away from shopping, restaurants, and transit. Inside you'll find quartz countertops, stainless steel appliances, vinyl plank flooring and Hunter Douglas window coverings. The south-facing layout allows for an abundance of natural light, making this home feel bright and roomy year-round. The primary bedroom features a generous walk-through closet leading to a private 3-piece ensuite. Stay cool in the summer with A/C and enjoy outdoor dining with a natural gas hookup on your patio. Secure underground parking (stall #49) and a storage locker (#6) are included. Rockcliffe offers great perks such as a top floor amenity room, rooftop patio, and secure bike storage. Pets and rentals are permitted with strata approval. Ideal for students, professionals or investors. (id:60626)
Coldwell Banker Executives Realty (Kamloops)
264 Glenwood Crescent
Smiths Falls, Ontario
Great location on a quiet cul-de-sac and backing onto greenspace of the far end of schoolyard, so no rear neighbour, this lovely spacious bungalow of approx. 1350 sq ft above grade, is in a sought after neighbourhood! Enjoy the fully fenced backyard and many beautiful perennial flowerbeds! The formal living room with it's large bay window provides lots of light and comfort! This was a 3 bedroom home, with 1 of the bedrooms converted into a separate dining room, but could be easily made back into a 3rd bdrm. The open style kitchen, offers an abundance of cupboards and counter space, and a separate pantry! It also features a large centre island and is combined with a breakfast/dining area/family room, which offers a walkout to a large deck, where you can enjoy morning coffees, or a wonderful western susnet! Great potential for an in-law suite in the lower level, or just more space for a large family, as there is a large family room, bedroom, (both nice and bright because of above grade windows), + a den and a 4-pc bath! There is an inside access to the double garage from the tiled entrance foyer which also boasts a large walk-in closet! Deck will be re-stained - weather permitting. Bonus - roof shingles only 2 yrs old! Don't miss out on this wonderful home on a dead end street! (id:60626)
Royal LePage Advantage Real Estate Ltd
1 - 423 Keats Way
Waterloo, Ontario
Great end unit townhouse with 4 bedrooms and 3 bathrooms. Inside entry from single car garage. Enjoy the summer in fenced back yard with patio, or relax on concrete porch at main door. The living room features sliding patio doors to backyard. Open dining area with easy access to the galley style kitchen. Also on main floor is an spare bedroom or office. Fully finished basement with spacious rec room, laundry area and 3 piece bathroom. Beautiful newer flooring on main and second floor. Great location that is close to transit, shopping, parks and so much more! (id:60626)
RE/MAX Real Estate Centre Inc.
423 Keats Way Unit# 1
Waterloo, Ontario
Great end unit townhouse with 4 bedrooms and 3 bathrooms. Inside entry from single car garage. Enjoy the summer in fenced back yard with patio, or relax on concrete porch at main door. The living room features sliding patio doors to backyard. Open dining area with easy access to the galley style kitchen. Also on main floor is an spare bedroom or office. Fully finished basement with spacious rec room, laundry area and 3 piece bathroom. Beautiful newer flooring on main and second floor. Great location that is close to transit, shopping, parks and so much more. . (id:60626)
RE/MAX Real Estate Centre Inc.
110 785 Tyee Rd
Victoria, British Columbia
Welcome to Bonds Landing at the Railyards, a modern and vibrant community offering the best in urban living and outdoor recreation. This garden-level, one-bedroom corner unit features the rare convenience of private keyed access through your own patio, with an impressive 28-foot garden bed—an extraordinary find in condo living. The thoughtfully designed floor plan includes a U-shaped kitchen with an eating bar and ample space for a dining table. The primary bedroom offers a walk-in closet and easy access to the bathroom, ensuring both comfort and practicality in its layout. Immerse yourself in the lively Vic West neighbourhood, where local favourites are just a short stroll away. Explore The Market Garden, Fantastico Bar & Deli, Fol Epi Bakery, Banfield Park, Save-On-Foods, Browns Crafthouse, and more—everything you need, right at your doorstep. This pet- and rental-friendly home includes secure parking, a storage locker, and bike and kayak storage access. With the Galloping Goose Trail just outside your door, the scenic Gorge Waterway is easily accessible by bike or kayak, and downtown Victoria is only a short stroll away. It's the perfect blend of active outdoor living and everyday city convenience—truly the best of both worlds. (id:60626)
The Agency
194 Saddlemead Green
Calgary, Alberta
Welcome to this beautifully designed detached home in the vibrant community of Saddleridge, NE Calgary. Offering 1,800 sq. ft. of total living space, this home boasts an open-concept layout, modern finishes, and an excellent location close to all amenities. Whether you're a growing family or an investor looking for rental potential, this home is a perfect fit! Main Floor – Open and Inviting .As you step inside, you are welcomed by a bright and spacious layout. The main floor features a flex room that can serve as a home office, guest bedroom, or study space. The open-to-below living area creates a grand and airy feel, making the home feel even more spacious. Large windows bring in plenty of natural light, enhancing the modern aesthetic. The brand-new kitchen is the heart of the home, featuring quartz countertops, stylish cabinetry, and stainless steel appliances. Whether you love to cook or entertain, this kitchen is designed to meet your needs. The main floor also includes a convenient laundry room, adding extra functionality to daily living .Upstairs, you will find three generously sized bedrooms, each capable of accommodating a king-size bed. The primary bedroom offers a comfortable retreat, while the additional two bedrooms are perfect for family members or guests. A well-appointed full bathroom completes the upper level. The fully finished basement adds incredible value to this home. a large bedroom, a full washroom, and a newly built kitchen—making it ideal for extended family or as a potential rental income. A detached double-car garage provides ample parking and storage space, ensuring your vehicles are protected year-round. Whether you need extra storage or a workspace, this garage is a great addition to the home. Prime Location – Everything You Need Nearby Located in the highly desirable Saddleridge community, this home is just minutes away from:Saddletowne LRT station – Easy access to downtown and other parts of CalgarySchools – Walking distance to bot h elementary and secondary schoolsShopping & Amenities – Grocery stores, restaurants, and medical clinics nearbyParks & Recreation – Walking trails, playgrounds, and fitness centers in the areaThis home offers the perfect combination of modern comfort, practicality, and location. Whether you're looking for a family home or an investment property, this is an opportunity you don’t want to miss! (id:60626)
Century 21 Bravo Realty
173 Salmon Arm Drive Unit# 102
Enderby, British Columbia
Check out Brielle View Estates! Just a few blocks from schools and the downtown shopping area, this 10-home neighborhood is perfect for single executives or families! Number 102 is located at the end and enjoys extra privacy. The fenced and private backyard is super low maintenance with patio with shade gazebo and garden/storage shed. Lots of room for garden boxes or play sets. All 3 levels of this townhome offer quality finishes and tasteful decor. Engineered hardwood and tile floors, quality lighting, custom window coverings. Super kitchen with large island, stainless appliances including new gas range. Cozy gas fireplace in the sitting area and glass sliding doors to the back deck and yard. All 3 bedrooms, ensuites and laundry are on the quiet upper level. The primary bedroom offers a private deck and deep soaker tub in the ensuite. The main bath has a walk-in tile & glass shower and doubles as an ensuite for the second bedroom! Downstairs, the family room is ready for fun! Room for your big TV, games or office corner! Lots of extra storage and full bath with tub/shower. Meticulous and ready for you to just move in! QUICK POSSESSION ! (id:60626)
RE/MAX Priscilla
610 - 41 Markbrook Lane
Toronto, Ontario
Great Location! Bright And Spacious 2 Bedroom and 2 Bathroom Condo With TTC At The Door. In suite Laundry And 4PC Bathroom In Prime Bedroom. Laminate Flooring. Close To Humber Collage, York University, 407 ETR, Banks, Mall. Amenities Include Indoor Pool, Party Room, Security. 1 Parking Included, Reliable Management, Skyline View (id:60626)
Sutton Group-Admiral Realty Inc.


