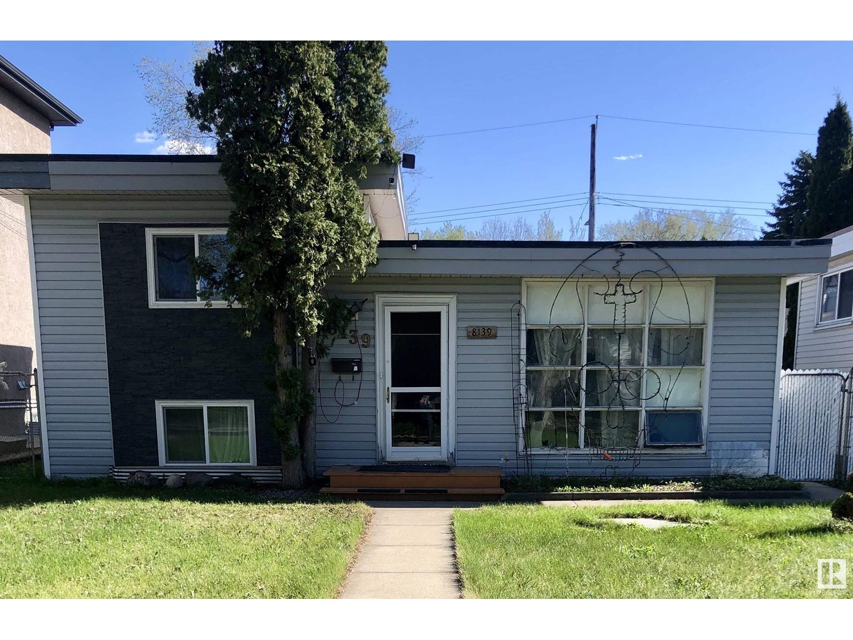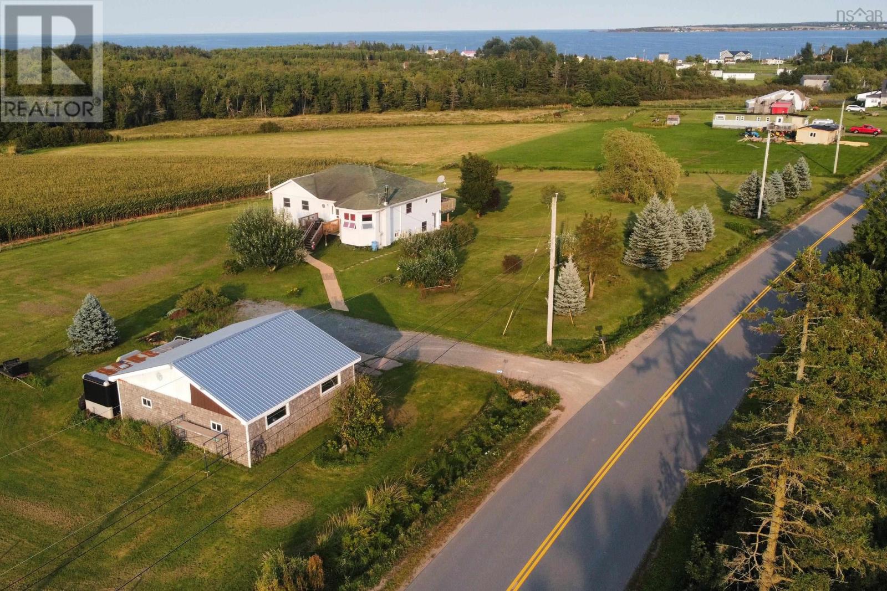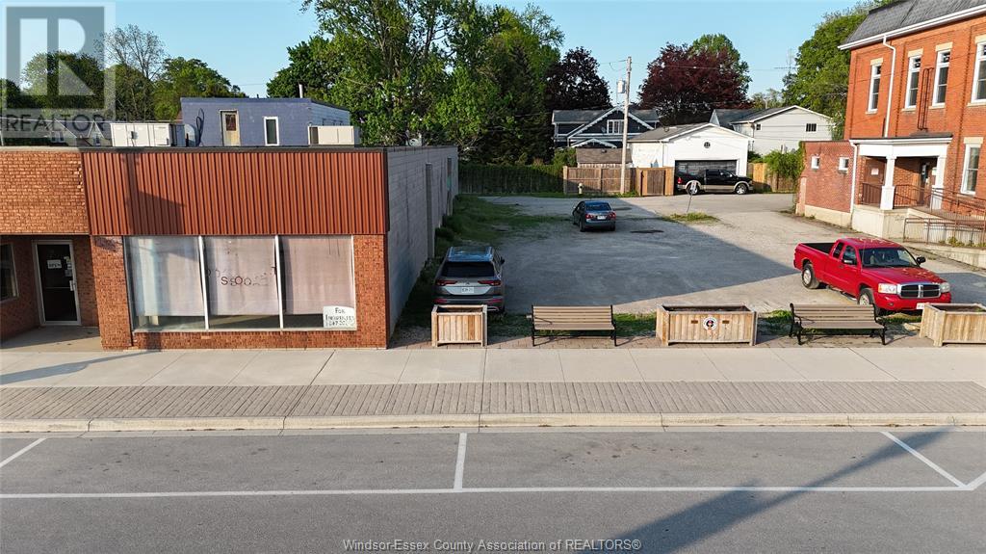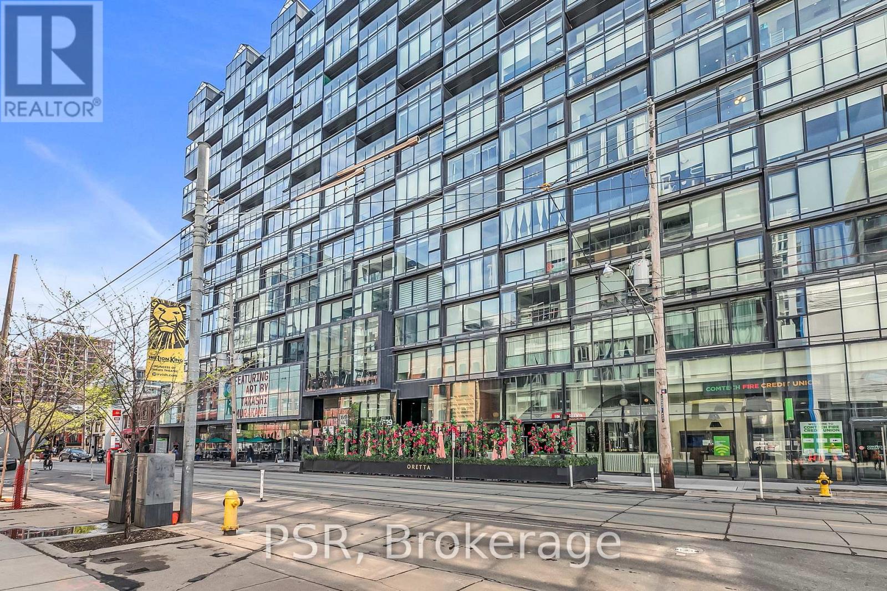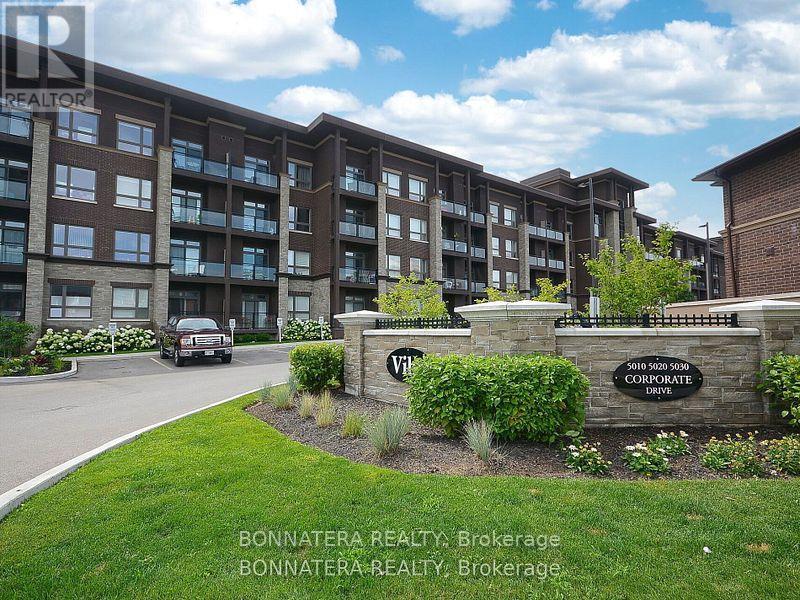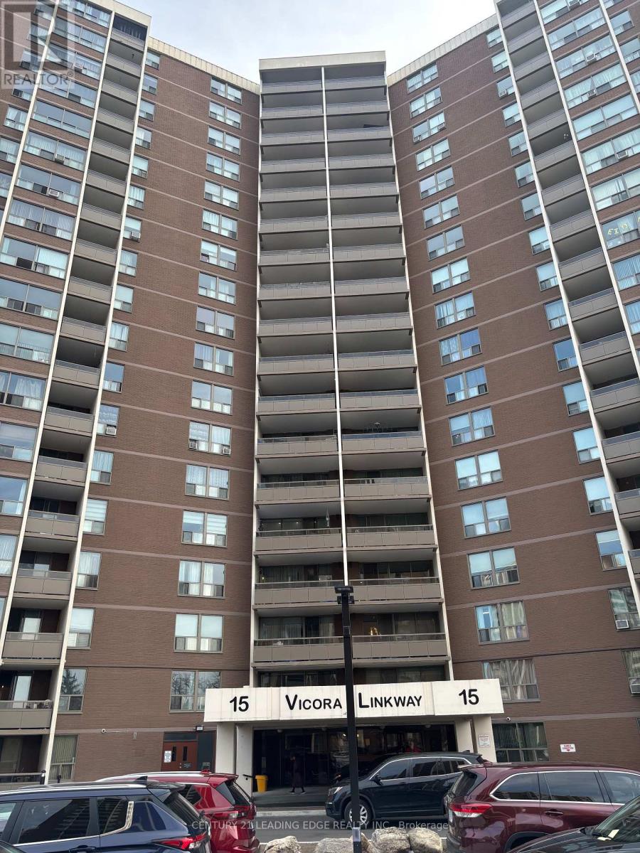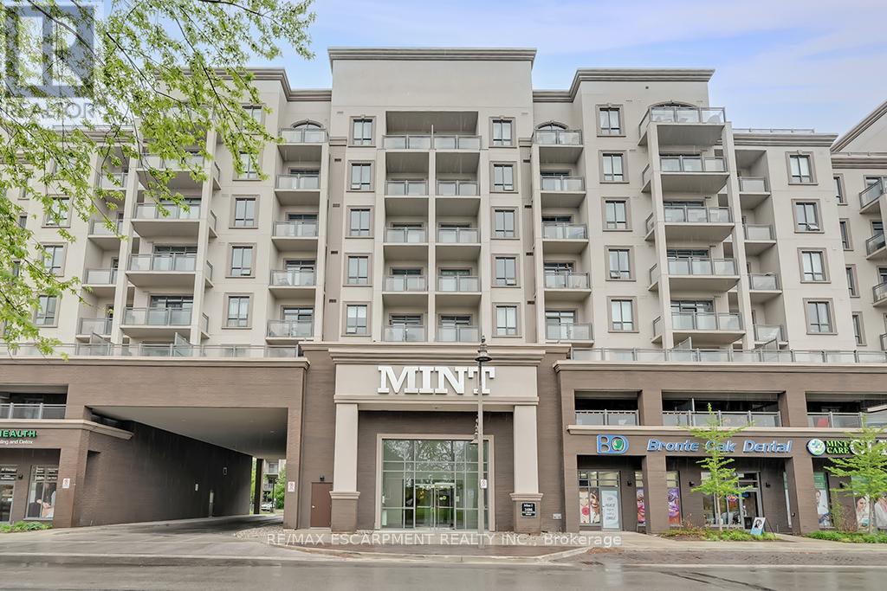8139 81 Av Nw
Edmonton, Alberta
GREAT NEIGHBORHOOD! KINGEDWARD - CLOSE TO ALL AMENITIES. Dead end back alley, very quiet. plenty of redevelopment in the area; neighborhood gentrification. Don't miss this great property! This includes: Backyard Housing, Duplex Housing, Lodging Houses, Multi-unit Housing, Row Housing, Secondary Suites, Semi-detached Housing, Single Detached Housing, and Supportive Housing. (id:60626)
Maxwell Polaris
345 Toney Bay Road
Port Howe, Nova Scotia
Welcome to 345 Toney Bay Road, Port Howe NS where opportunity is available for you! This unique home provides two finished storeys with ground level front entrance, a rear walk-out from the lower level portion and decks to access the main floor. The location here is moments from the public Heather Beach, with an ocean view of Cameron Beach from the side deck. With the 28x30 wired garage & workshop, 345 Toney Bay Road may be the location for your next business venture, as the lower level could be occupied by family, tenants, Air B&B, or an at home business. While being at the shore, you are also surrounded by farmland, with the option to purchase the adjacent property and barn. The main floor brings you into the foyer, hallway to living room, wrapping around to kitchen/dining, to the side deck & back into the laundry/panrty & half bath. The primary bedroom has a 4 pc bath/walk-in closet combo, down the hallway to the main floor full bath & guest room. Downstairs you'll find kitchen/dining, living room, bar, gym, storage, 2 bedrooms, a full bath, half bath by the rear walk-out, a utility room and wood storage. Surrounded by ocean, sandy beaches & close to 5 area golf courses, check this beauty out virtually or in person! (id:60626)
Coldwell Banker Performance Realty
106 Phillips Crescent
Saskatoon, Saskatchewan
Nestled within the tranquil Brevoort Park neighbourhood, 106 Phillips Crescent presents a unique opportunity for families seeking a spacious and welcoming home in a prime Saskatoon location. This substantial house boasts six well-appointed bedrooms, three bathrooms, and a thoughtfully designed floor plan that maximizes comfort and convenience. Upon entering, the inviting L-shaped living room and dining room set the scene for relaxed family living and entertaining. The heart of the home, a practical kitchen, features an eat-in nook and offers views over the east-facing yard, ensuring morning light floods the space with natural warmth. The generous master bedroom benefits from a private two-piece ensuite, creating a serene retreat for parents. The basement of this property has been fully developed to maximize living space. It includes three additional bedrooms, each with sizable windows, a comfortable family room with a wet bar, and a three-piece bathroom. A lower-level laundry room, equipped with a double sink and ample cabinets, addresses all practical family needs. A new energy efficient furnace ensures years of comfort. Outdoors, the property presents a fully fenced, low-maintenance backyard. Enjoy our Saskatchewan summers out on the generous covered patio. For the enthusiast or hobbyist, the oversized garage serves as an excellent workshop space. There's also a shed for bikes, lawn care equipment and toys. Situated within walking distance to elementary schools, Brevoort Park and Ecole St Matthew School, as well as high schools like Holy Cross and Walter Murray Collegiate, this home is exceptionally positioned for family life. With close proximity to parks, shopping, professional services, and public transit, 106 Phillips Crescent offers both convenience and quality living for discerning families.... As per the Seller’s direction, all offers will be presented on 2025-08-04 at 5:00 PM (id:60626)
Royal LePage Saskatoon Real Estate
221 Furnival Road
Rodney, Ontario
Ready for your imagination a fantastic investment or business opportunity in the heart of Rodney, West Elgin. This spacious 3,000 sq ft commercial building offers potential for retail, office, or restaurant use. Ideally located in Downtown Rodney and just 30 minutes from London, the property has convenient access to Highway 401, attracting both local and commuter traffic. Around 15 Cars can park on the side making it perfect for staff and customer access .ALL OFFERS MUST HAVE HST ""IN ADDITION TO"" Call Aleem for more details 226-739-6000 (id:60626)
Pinnacle Plus Realty Ltd.
22971 Hagerty Road
Newbury, Ontario
Opportunity awaits in the heart of Newbury! This expansive 1-acre lot offers incredible potential for builders, investors, or families looking to design their dream home in a charming rural setting. The property currently features an older home in need of substantial updating. Offering a great opportunity for a complete renovation or a fresh start with new construction. With the potential for severance (buyer to verify with municipality), this lot opens the door to multiple possibilities. Nestled on a quiet street surrounded by mature trees and open skies, you'll enjoy the tranquility of small-town living while being just minutes from Highway 401, local schools, shops, and amenities. Whether you're restoring the existing home or exploring development options, this property is brimming with opportunity. The price reflects no value in the house currently. (id:60626)
RE/MAX Centre City Realty Inc.
620 - 629 King Street W
Toronto, Ontario
Experience refined urban living in this stylish one-bedroom suite at the iconic Thompson Residences, perfectly perched above a prime stretch of King Street West. Designed with a sleek, hotel-like ambiance, this unit is flooded with natural light through true wall-to-wall, floor-to-ceiling windows and features an extra-large Juliet balcony for an effortless indoor/outdoor lifestyle. The open-concept layout is flawlessly efficient, with no wasted space, and elevated by premium finishes including a Scavolini designer kitchen, wide-plank hardwood flooring, new designer light fixtures throughout, custom roller blinds, and floor-to-ceiling built-in storage with tailored closet organizers. The bathroom has been upgraded with extra storage, while a hinged mirror cleverly conceals the electrical panel, maintaining the unit's clean, modern aesthetic. Soaring 9-foot exposed concrete ceilings add a modern, loft-inspired touch. A dedicated storage locker provides added convenience and space for seasonal items or personal belongings. Residents enjoy top-tier amenities like a full-time concierge and a two-storey fitness centre overlooking King West. Located in the heart of Toronto's most vibrant neighborhood, steps from renowned dining, nightlife, parks with The Well just around the corner, this location is a walker's paradise. (id:60626)
Psr
607 Cannontown Road
Mont Carmel, Prince Edward Island
This stunning two-bedroom, two-bathroom home sits on 3.67 acres with views of the Northumberland Strait and the iconic Mont Carmel Church from its cozy sunroom. The house features a beautifully designed kitchen with a convenient walk-in pantry, a spacious and heated two-car wired garage, and has been exceptionally well maintained, offering a move-in-ready experience. The property boasts a long private driveway, an additional barn for extra storage, and plenty of outdoor space to enjoy. Located just 15 minutes from Summerside, this home offers the perfect balance of peaceful rural living and easy access to amenities. With its charm, privacy, and functionality, this property is ideal for those seeking a serene and scenic retreat. (id:60626)
Century 21 Northumberland Realty
1404 - 55 Elm Drive W
Mississauga, Ontario
**INCLUDES 2 SIDE-BY-SIDE UNDERGROUND PARKING SPOTS AND AN OVERSIZED LOCKER!** Priced very competively at $433.43 per square foot and located right in the heart of Mississauga! This bright and spacious 1038 sq ft corner unit is in a very sought after downtown location surrounded by numerous amenities and features a functional floorplan with an open concept living/dining area and the generously sized bedroom has a 5-piece ensuite bathroom with his and her closets. There is also a convenient 2-piece bathroom and ensuite laundry with a brand-new stacked washer/dryer. The floor plan notes the space off the kitchen as a solarium (shown in the pictures as the eat-in kitchen) but would make an excellent home office space where you could gaze at the unobstructed south-west views from the many sun-filled wrap-around windows as you work.This 'suite' deal also includes 2 owned side-by-side underground parking spots located close to the building entrance plus an owned oversized 10' x 10' locker! Well managed Tridel building with many premium amenities- tennis courts, BBQs, rooftop terrace, indoor pool, exercise room, theatre room, billiard room, party room and more! Maintenance fees include 24-hour security, heat, hydro, water & a cable package! Walk to Square One mall, the future light rail train, transit, restaurants & parks. Just a short drive to 403 highway, Cooksville GO & Trillium hospital. (id:60626)
RE/MAX Real Estate Centre Inc.
209 - 5010 Corporate Drive
Burlington, Ontario
BRIGHT, SPACIOUS AND VERY WELL KEPT 1 BEDROOM UNIT IN POPULAR VIBE BUILDING. OPEN CONCEPT LAYOUT WITH 9' CEILINGS. LARGE PRIMARY BEDROOM WITH WALK IN CLOSET. BALCONY ACCESS FROM LIVING ROOM. INCLUDES ONE UNDERGROUND PARKING SPOT AND LOCKER. CLOSE TO QEW AND GO TRAIN. WALKING DISTANCE TO LOTS OF SHOPPING, GROCERIES, AND RESTAURANTS. DON'T MISS ONE OF BURLINGTONS BEST VALUED UNITS AT THIS GREAT PRICE AND WITH LOW MAINTENANCE FEES. (id:60626)
Bonnatera Realty
304 - 15 Vicora Linkway
Toronto, Ontario
Welcome to 15 Vicora Linkway #304, a charming and well maintained 2-bedroom condo located in the heart of highly sought after Flemingdon Park. This spacious unit offers a bright open-concept layout with generously sized principal rooms, perfect for both relaxing and entertaining. The large private balcony overlooks a quiet park, providing a serene view and plenty of natural light. Pride of ownership is evident throughout this clean and cared for home. The unit features afunctional kitchen with ample cabinetry, a 4-piece ensuite bath, two spacious bedrooms with large closets, and a welcoming living/dining area. Its an excellent opportunity for first time buyers, downsizers, or investors seeking value in a growing community. Enjoy all inclusive maintenance fees that cover heat, hydro, water, A/C, cable TV, and building insurance providing exceptional value and peace of mind. This condo also includes one underground parking space and a locker. The building is well managed and loaded with amenities such as an indoor swimming pool, exercise room, sauna, party/recreation room, and plenty of visitor parking. Theres a convenient store located within the building, offering added ease and accessibility for residents. Located just minutes from the Don Valley Parkway, the new Eglinton Crosstown LRT, public transit, great schools, tennis court, shopping (Costco, Iqbal Food Store, Real Canadian Superstore), Ontario Science Centre, and Aga Khan Museum. Surrounded by parks, trails, and green spaces, this home offers a perfect blend of urban convenience and natural beauty. Don't miss this opportunity to live in a vibrant and evolving neighbourhood. Schedule your private showing today! (id:60626)
Century 21 Leading Edge Realty Inc.
1510 Trans Canada Highway Unit# 62
Sorrento, British Columbia
Welcome to your dream home in the highly sought-after Deer Ridge Estates Mobile Home Park in Sorrento, BC. This beautifully renovated 3-bedroom, 3-bathroom residence offers sweeping panoramic views of Shuswap Lake and the surrounding mountains, all within a peaceful 55+ community. Step inside to discover a bright, open-concept upper level that features a spacious kitchen, dining, and living room, perfect for entertaining. The primary suite includes a large ensuite bathroom and walk-in closet, while a second full bathroom and guest bedroom offer comfortable accommodations for visitors. Downstairs, you'll find an expansive 3rd bedroom, a cozy family room, a 3rd full bathroom, and a large storage room, making the space an ideal setup for an in-law suite. There's also a bonus workshop or artist studio, perfect for creative pursuits or extra storage. Step out onto the large sundeck and take in the breathtaking lake and mountain views. This home has seen major recent upgrades, including a new roof (2022), new natural gas furnace and central A/C (2022), new flooring throughout the upper level (2022), fresh interior paint throughout (2022), and new landscaping rock for low-maintenance. Additional features include two driveways with parking for up to 4 vehicles, a fenced garden, and a common storage area for RVs, boats, and trailers available for rent at $45/month. Make it your home today by scheduling your private showing. (id:60626)
Royal LePage Access Real Estate
707 - 2486 Old Bronte Road
Oakville, Ontario
Bright and open, end unit in Prime North Oakville Location! This showroom unit features a Beautifully finished kitchen with stainless steel appliances, undercabinet lighting, built in island, luxury tile floors and backsplash. Spacious living room with walkout to balcony with clear Escarpment views. Matching tile floor from kitchen lead to the gorgeous 4-piece bathroom. Easy access to major highways, shopping, schools and Oakville Trafalgar Hospital. Condo features large gym and party room and bike storage. 1 underground parking space and storage locker. (id:60626)
RE/MAX Escarpment Realty Inc.

