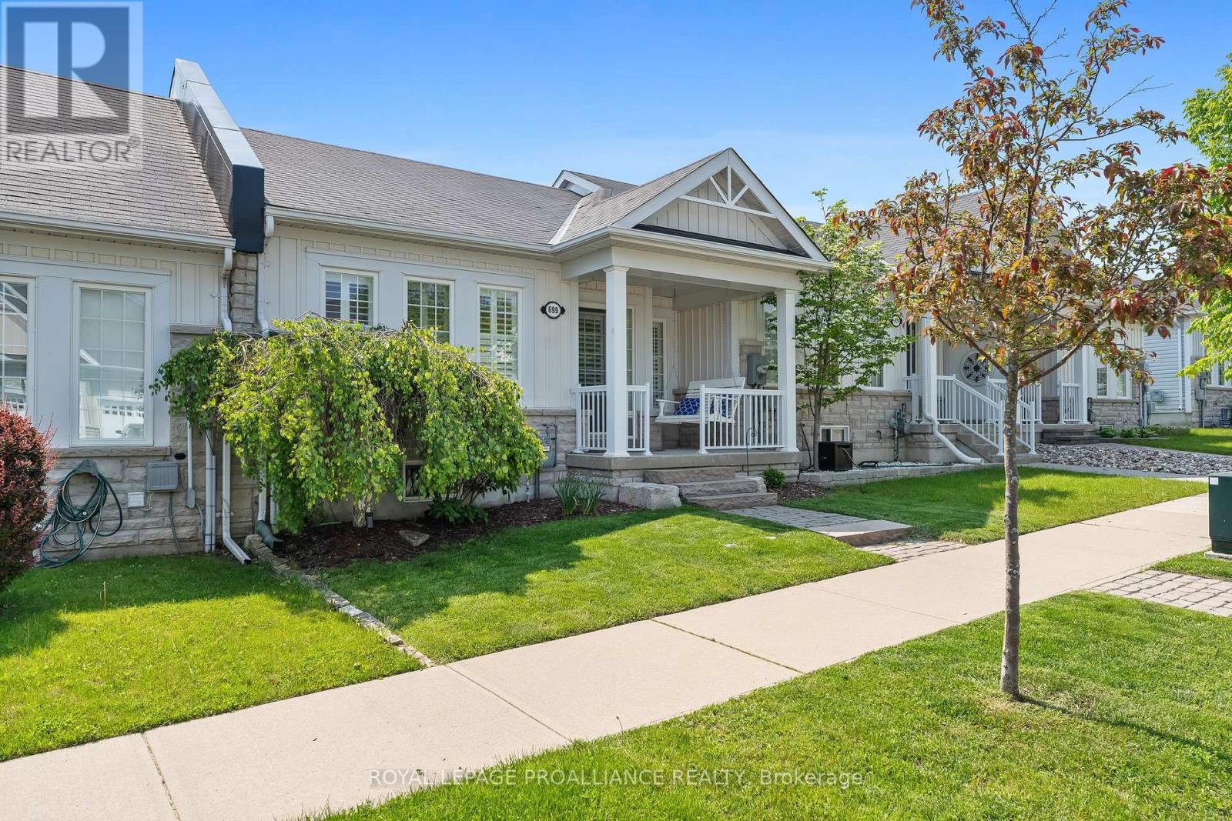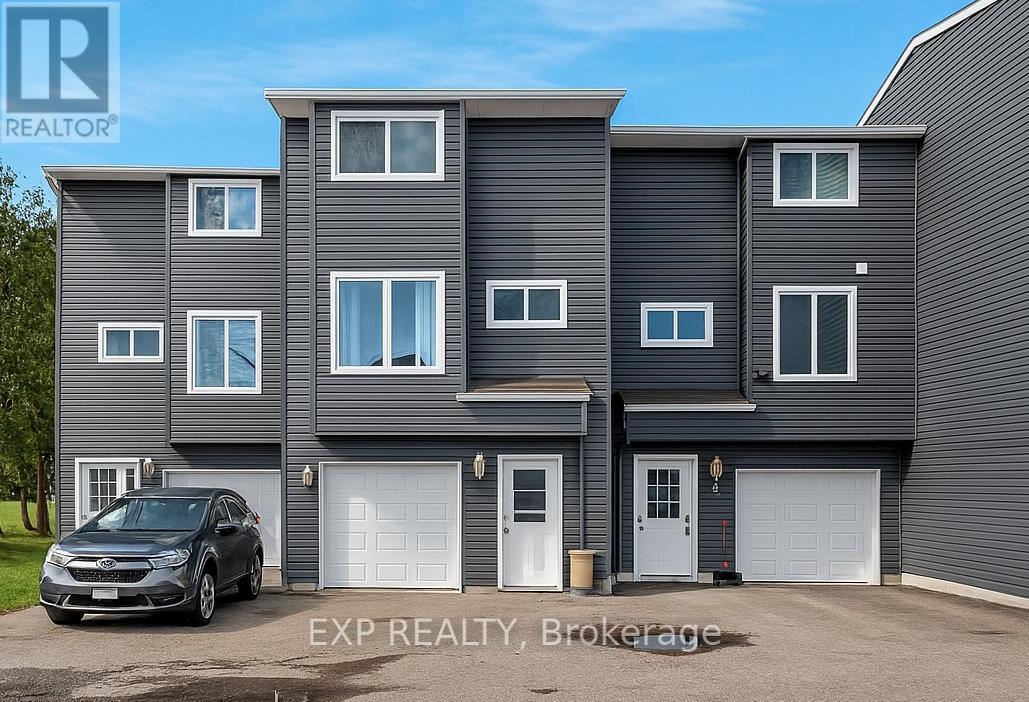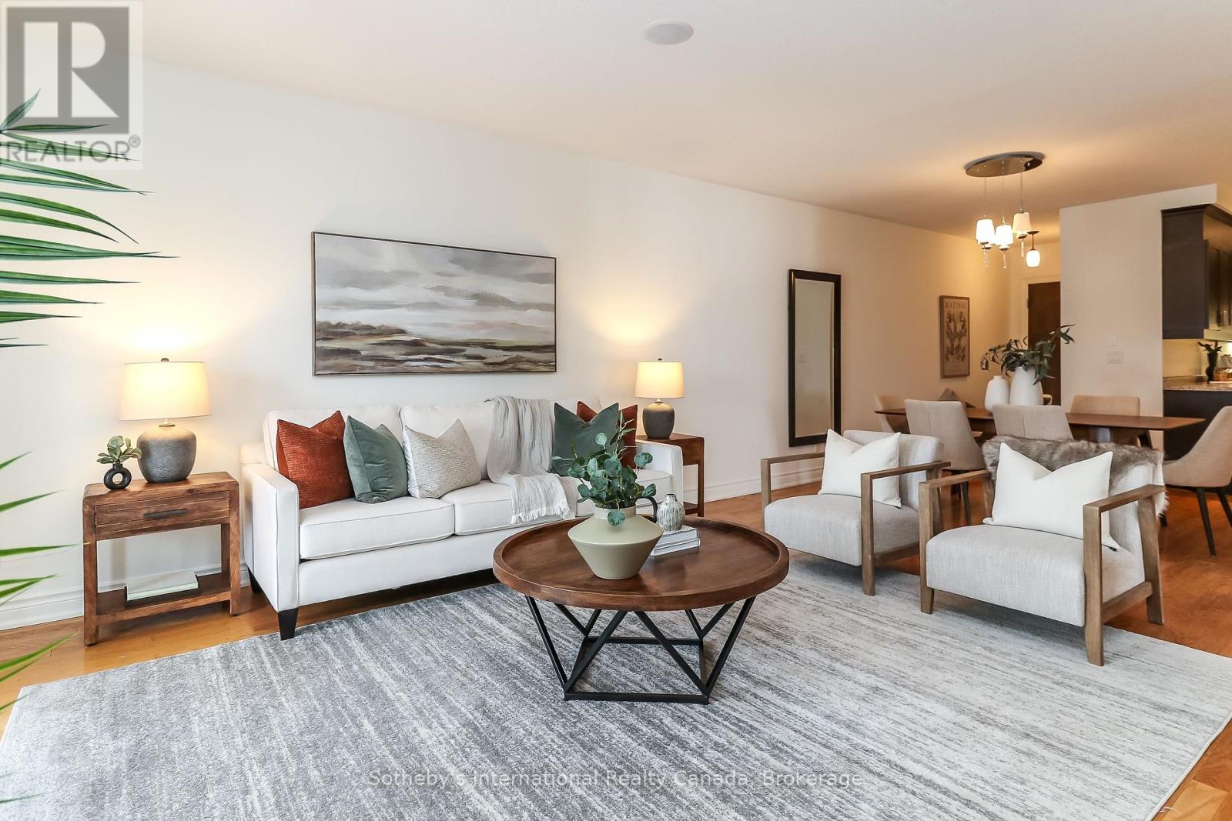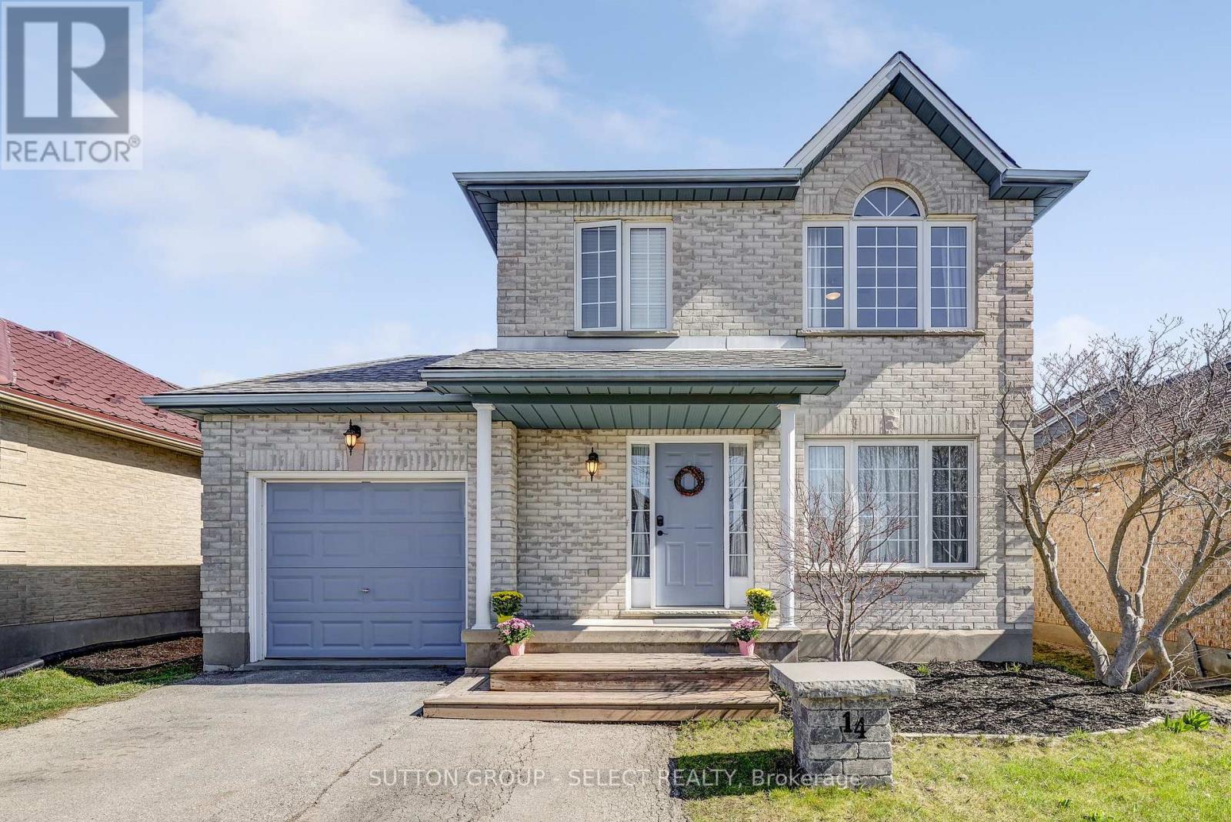224 Sandstone Place Nw
Calgary, Alberta
Located on a quiet cul-de-sac, this well-maintained home boasts excellent curb appeal and a beautifully landscaped backyard—ideal for entertaining, with plenty of mature trees and lush bushes providing privacy and charm. Inside, you'll find engineered wide plank hardwood flooring in the bright and spacious living room with a bay window, the formal dining room with sliding doors to a sunny south-facing balcony, and throughout the hallway. The kitchen offers classic raised panel maple cabinetry, stainless steel appliances, and a cozy eating area. The primary bedroom includes cheater access to the main bathroom, which features a tiled tub surround. Secondary bedrooms are finished with comfortable Berber carpet. The fully developed lower level features a self-contained illegal suite with its own kitchen, a full bathroom with laundry, and a family room,—making it ideal for extended family or rental income. Great opportunity for investors or homeowners looking to offset mortgage cost. The tenant has been month to month. Conveniently located near public transportation. (id:60626)
Royal LePage Benchmark
699 Henderson Drive
Cobourg, Ontario
The time to simplify life and downsize is NOW! And this 2 bedroom, 2 bathroom bungalow townhouse could be just what you have been waiting for!! Enjoy freehold ownership in the tranquil West Park Village Community, close to parks, shopping, restaurants and NHH hospital. The open concept layout features a spacious primary suite with walk-in closet and ensuite bath, second bedroom, full 4 piece bathroom for guests and a combined living-dining-kitchen area that boasts a gas fireplace, quartz kitchen counters and a walkout to private garden patio, surrounded by perennial gardens. Accessed via private rear laneway, the convenient attached single car garage and large driveway can easily accommodate parking for up to 4 vehicles. The sprawling unfinished basement awaits your personal touches while offering plenty of additional storage and a rough-in for a 3rd bathroom. NOW is the time to BUY! So if you are looking for a next chapter full of peace, quiet, convenience and simplicity, then this is the property for you! (id:60626)
Royal LePage Proalliance Realty
401, 327 9a Street Nw
Calgary, Alberta
Meet "Sky" - Downtown View | Steps to C-Train | 2 Bed/2 Bath + Den | Titled Parking. Welcome to The Annex by Minto Communities—A LEED v4 Gold Certified high-rise, setting a new standard for urban living in the heart of Sunnyside. This expansive 2-bedroom + den, 2-bathroom corner unit spans over 1,008 sq ft, offering panoramic views of Calgary’s iconic skyline and vibrant Kensington Village below.Step into a sun-drenched, open-concept layout where floor-to-ceiling windows bathe the home in natural light. The chef-inspired kitchen anchors the space with its oversized island, premium stainless steel appliances, gas range, and sleek modern finishes. The primary suite faces east for stunning sunrise views and features a spacious 4-piece ensuite. The second bedroom is equally impressive, offering south-facing windows. The flexible den is ideal for a home office, nook, or additional storage.Enjoy the comfort and convenience of heated underground parking, and unwind on the building’s award-winning rooftop patio, complete with BBQs, communal gardens, and a dog run—an urban oasis above the city.Located steps from the LRT line, this home is a commuter’s dream—whether you're headed downtown, to the university, or anywhere in the city. Just steps from boutique shopping, top-rated restaurants, artisan cafes, and the Bow River pathways, this is inner-city living at its most dynamic and walkable. (id:60626)
Renzo Real Estate Inc.
126 Silver Street
Paris, Ontario
Welcome to this spacious and well-maintained 2-storey home, ideally located close to the fairgrounds, schools, parks, downtown, and all amenities. The property features an extra-large driveway, spacious enough to fit a full transport truck with trailer or up to eight vehicles—perfect for hobbyists, contractors, or families with multiple cars. The fully fenced backyard provides both privacy and room to enjoy the outdoors, complemented by a storage shed and a detached single-car garage with hydro, currently set up as a workshop. Featuring a covered front porch perfect for relaxing evenings or morning coffee, this home offers exceptional curb appeal and functionality. Step inside to find a bright and inviting living room with laminate flooring, crown moulding and California knockdown ceilings, a versatile main floor bedroom, (currently being used as an office, or could be converted back to a main floor laundry room), and a 5-piece bathroom with double sinks. The dining room features beautiful, refinished hardwood floors, leading to a brand new kitchen with dark cabinetry, tile backsplash, laminate flooring and convenient sliding doors to a large deck—perfect for entertaining in your private backyard. Upstairs, you'll find three large bedrooms with brand new carpet and large windows that flood the rooms with natural light, along with a modern 3-piece bathroom featuring a tiled shower and flooring. With plenty of room to spread out, modern touches, and a great location, this home has everything you need to settle in with ease. Don’t miss your chance to make it yours! (id:60626)
Peak Realty Ltd.
4372 Theresa Avenue
Hanmer, Ontario
Welcome to 4372 Theresa Street in Hanmer. This beautifully maintained family home features a bright open concept layout with cathedral ceilings, an updated kitchen with newer appliances and gas range, and patio doors leading to a fully fenced backyard with gazebo, sprinkler system, and a 10x16 shed. With three spacious bedrooms, a full 4-piece bathroom, two convenient 2-piece bathrooms (one with plumbing for a future shower), a cozy rec room, and plenty of storage including over 600 square feet in a 5-foot-tall crawl space, this home offers both comfort and functionality. Recent updates include shingles (2020), furnace and central air (2022), paved driveway (2023), and new flooring in select areas (2024). Situated in a sought-after neighbourhood, this home is move-in ready and has something for the whole family! (id:60626)
Royal LePage Realty Team Brokerage
2 - 113 North Street
Georgina, Ontario
Welcome to 113 North Street, Unit 2, a beautifully renovated, charming 3-bedroom, 2-bathroom townhouse in the heart of Georgina! Offering approximately 1,469 Square Feet of thoughtfully designed living space across three levels, this home is perfect for families and first-time buyers seeking comfort, style, and natural beauty. Over the years, it has been tastefully renovated with updated vinyl siding, new flooring throughout, freshly painted walls, a redesigned open-concept kitchen with newer appliances, a beautiful backsplash, and a deep sink, along with new windows and upgraded electronic heat pumps for year-round comfort. The ground level features a bright, welcoming foyer leading to a versatile space ideal for a home office, gym, or additional living area with a walkout to a private backyard overlooking a peaceful ravine, perfect for relaxation. Additionally, the main floor bathroom includes a convenient shower, adding to the home's functionality. The second floor boasts a spacious living room perfect for cozy movie nights with a walkout to the balcony to enjoy your early morning coffee, the second floor seamlessly connects to the kitchen and dining area as well. On the third floor, you'll find three generously sized bedrooms, including a 4-piece bathroom, ensuring comfort and privacy for the whole family. The Home also has 3 parking spots, 2 outside and 1 in the garage! Conveniently located near schools, businesses, Churches, & Lake Simcoe. Dont miss your chance to see this stunning home! (id:60626)
Exp Realty
303 12155 191b Street
Pitt Meadows, British Columbia
Lovely 1,140+ square ft 2 Bed + Den condo with a huge fully covered patio and 3 separate entrances overlooking a peaceful courtyard. Bright white kitchen, laminate floors, spacious living room with corner gas fireplace, and large windows for tons of natural light. Both bedrooms have sliding doors to the patio. Oversized soaker tub, in-suite pantry/storage, extra locker, 2 parking stalls, and bike room. Just a 2-minute walk to West Coast Express and bus loop. OPEN HOUSE SAT JULY 26TH 12-2PM (id:60626)
Exp Realty
308 - 25 Beaver Street S
Blue Mountains, Ontario
Welcome to this beautifully maintained 2-bedroom, 2-bathroom Far Hills end unit condo in the sought-after town of Thornbury. Freshly painted throughout, this bright and inviting home offers a cozy atmosphere, perfect for year-round living or a weekend retreat. The open-concept living and dining area is filled with natural light, creating a warm and welcoming space to relax or entertain. The well-appointed kitchen features ample storage and counter space, ideal for preparing meals with ease. The spacious primary suite boasts a private 5 piece ensuite, while the second bedroom and additional 4 piece bath provide comfort for guests or family. Enjoy the convenience of in-suite laundry, plenty of storage - including an office area with a built in desk and shelves, and access to fantastic community amenities such as tennis/pickle ball courts, outdoor pool, games room, library, kitchen & fitness area. Located just minutes from charming shops, restaurants, and scenic waterfront, this condo offers the perfect blend of comfort and lifestyle. Schedule your showing today! (id:60626)
Sotheby's International Realty Canada
62 Cornerbrook Manor Ne
Calgary, Alberta
OPEN HOUSE JUNE 28 12pm-4pm & JUNE 29 12pm-3pm | 6 BEDROOM | 4 BATH | 2020 BUILT | MAIN FLOOR BEDROOM | MAIN FLOOR BATHROOM | BASEMENT SUITE (ILLEGAL) | DOUBLE GARAGE | Welcome to this beautifully designed 1,600 sqft semi-detached home, built in 2020 and thoughtfully crafted to accommodate multi-generational living or serve as a smart investment opportunity. Located in a desirable and family-friendly neighborhood of Cornerstone, this home faces a beautiful green space, offering added privacy and scenic views right from your front door. The main floor features an open-concept layout with a bright living area, modern kitchen with quartz countertops and stainless steel appliances, and a convenient bedroom with a full bathroom—ideal for guests, elderly family members, or a home office. Upstairs, you’ll find three generously sized bedrooms including a spacious primary bedroom with a walk-in closet and ensuite. A second full bathroom and upstairs laundry provide added convenience for the whole family. The fully finished basement offers a 2-bedroom illegal suite with its own separate side entrance, a full bathroom, kitchen area, and living space—perfect for rental income or extended family. Enjoy the outdoors in your private backyard, with access to a double detached garage offering plenty of parking and storage. Located close to schools, parks, shopping, and transit, this home offers the perfect combination of comfort, flexibility, and functionality. Easy access to Stoney Trail, Deerfoot and Country Hills Boulevard. Whether you're a growing family or an investor, this property is a must-see! Book your private showing today! (id:60626)
Prep Ultra
56 Norfolk Street
Waterford, Ontario
Welcome to this stunning, recently built semi-detached raised bungalow that offers modern design and comfort in a sought-after location. Featuring 4 bedrooms and 2 well-appointed bathrooms, this home provides the perfect balance of functionality and style. The open-concept living area has engineered hardwood flooring and is filled with natural light, offering a seamless flow for both entertaining and everyday living. The heart of the home is the modern kitchen, which boasts beautiful quartz countertops, sleek cabinetry, and tile floors. The master bedroom is generously sized and has a walk-in closet. While the additional main floor bedroom offers versatility, whether for guests, a home office, or a growing family. The fully finished lower level includes 2 additional bedrooms, providing ample space for family or a home office. Other features include a single-car attached garage for added convenience and extra storage, and a fully fenced backyard with deck and patio area. This home is ideally located near the picturesque Waterford Ponds, serene walking trails, and vibrant downtown, offering a perfect blend of tranquility and accessibility. Whether you're enjoying a peaceful walk by the water or exploring local shops and restaurants, this property truly offers the best of both worlds. Don’t miss your chance to call this exceptional property your new home! (id:60626)
RE/MAX Erie Shores Realty Inc. Brokerage
14 Ponsford Place
St. Thomas, Ontario
Charming family home with great curb appeal. This three bedroom two-story is located in a great neighbourhood just steps to the playgrounds & trails at 1password park. The fully fenced backyard is large and offers a deck with awning, and plenty of gardens for vegetables and flowers as well as a shed. The kitchen is updated and there is a separate Dining room as well as a cozy living room and powder room on the main floor. The primary bedroom offers a spa like ensuite with an oversized tub and separate shower. The upstairs offers two more bedrooms and a 4 piece washroom. The basement is fully finished with a large family room and separate office space. Move-in ready! (id:60626)
Sutton Group - Select Realty
576 Grey Street
Brantford, Ontario
Charming Brick Townhouse | 2+1 Beds | 2 Baths | Great Location! Welcome to this bright and spacious raised bungalow in a sought-after neighborhood! The main floor boasts an open-concept living/dining area with a cozy gas fireplace and patio doors leading to a private deck and beautiful backyard—perfect for relaxing or entertaining. Enjoy a full 4-piece bath and a pantry that can easily be converted back into a laundry closet. Plus, inside access from the garage for added convenience! Downstairs, you’ll find a large rec room, an additional bedroom, a 3-piece bath, and a generous bonus room—ideal for a home office, gym, or storage. In-law suite or rental potential with a separate apartment setup in the basement. Close to schools, community centre, shopping, and minutes to Highway 401—this home checks all the boxes! Don’t miss out on this versatile and well-located gem! (id:60626)
Exp Realty
















