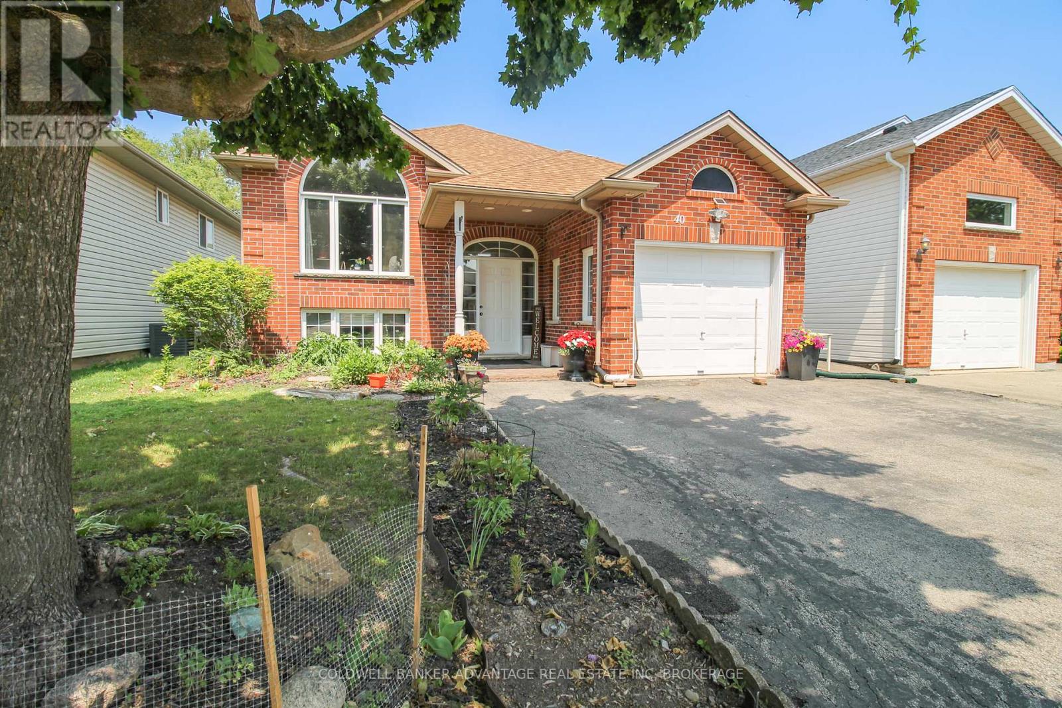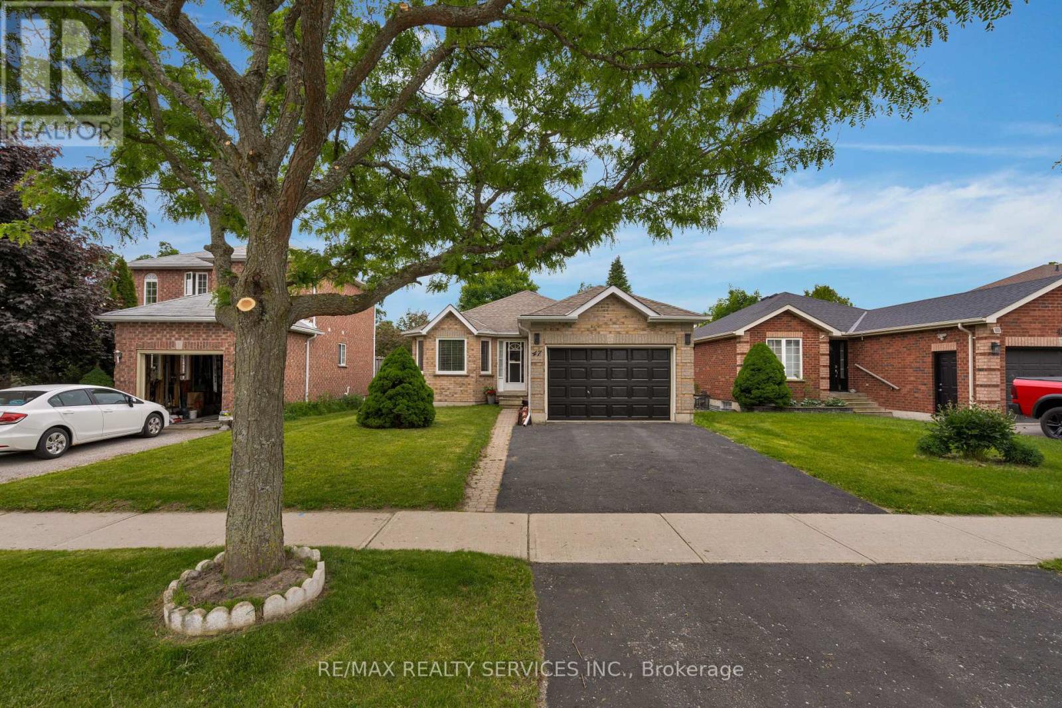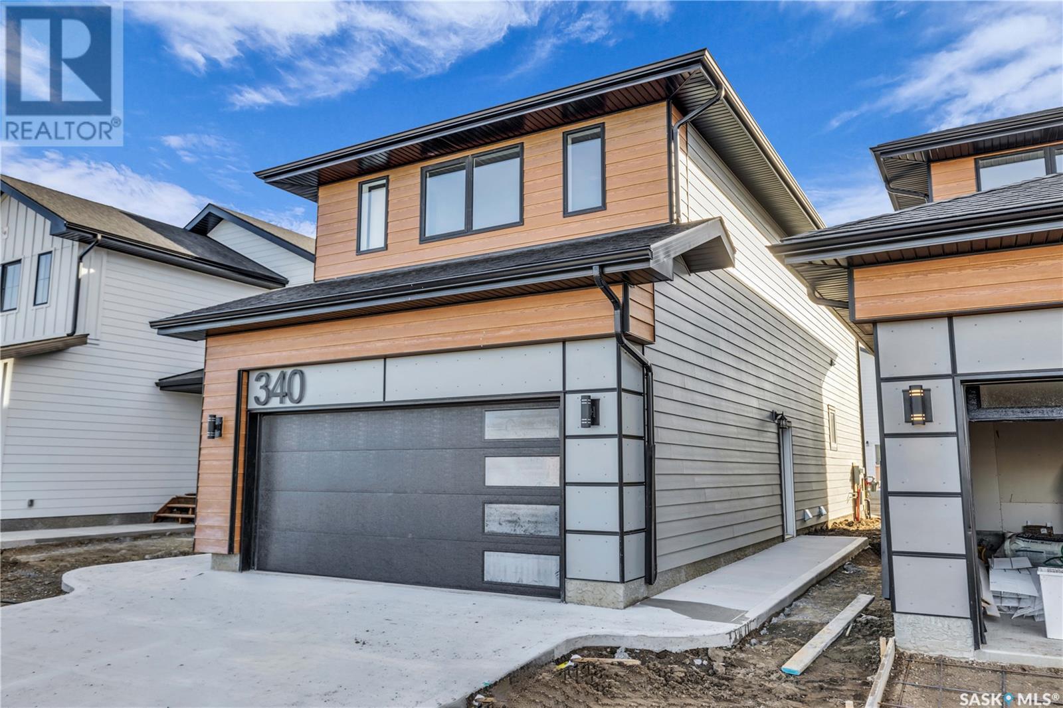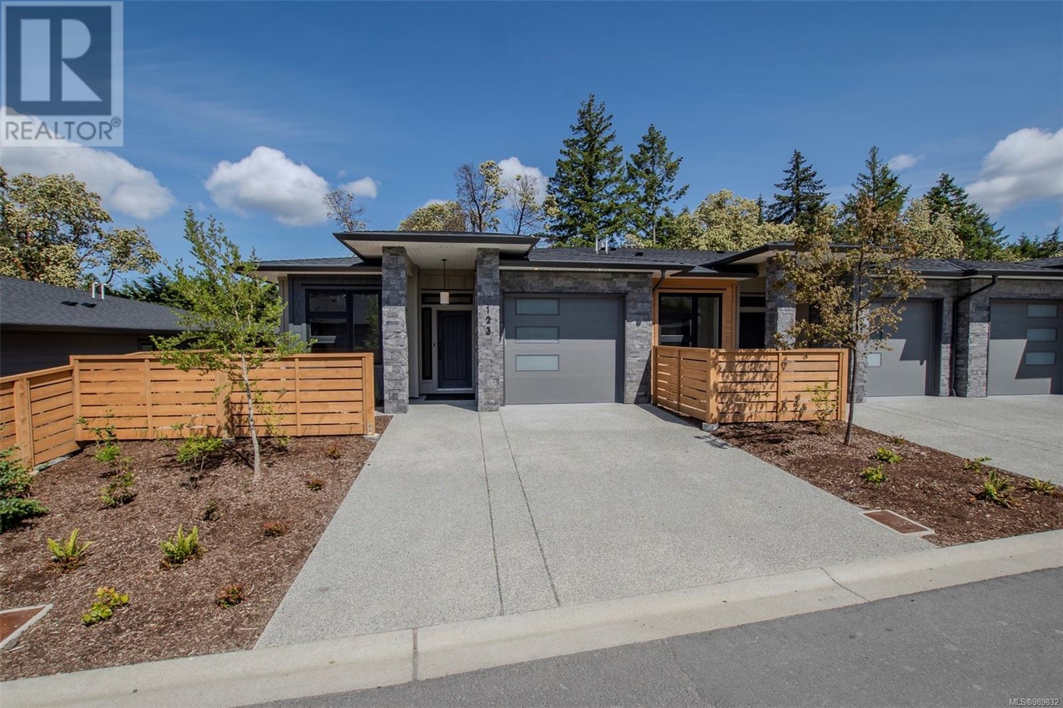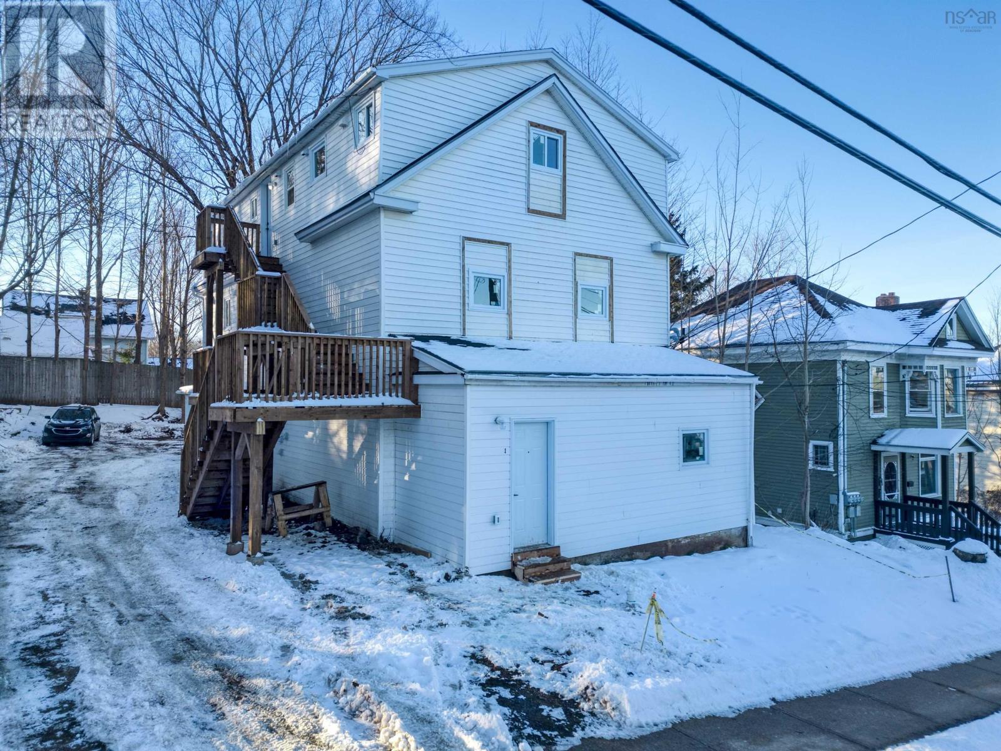349 Sweetflag Street
Ottawa, Ontario
Welcome to this rarely offered, stunning 3-bedroom, 2.5-bathroom townhome with a double car garage! Located in a highly desirable neighborhood close to parks, schools, public transit, grocery stores, and a wide range of amenities.The main floor features gleaming hardwood floors, 9-ft ceilings, a spacious living combine dining area, a cozy family room, and an open-concept kitchen with breakfast area perfect for both everyday living and entertaining. Upstairs, you'll find a large primary bedroom with a walk-in closet and a luxurious 4-piece ensuite, along with two additional generously sized bedrooms. Laundry is conveniently located on the second floor.The fully finished modified basement offers a great recreation room for a home office, gym, or play area. Fresh painting through whole house. Enjoy a private, maintenance-free backyard, perfect for relaxing. Don't miss your chance to own this beautiful home in a prime location! (id:60626)
Royal LePage Team Realty
238 Aquila Drive Nw
Calgary, Alberta
Experience the pinnacle of modern living at 238 Aquila Drive NW, one of Glacier Ridge’s largest and most beautifully upgraded walkout duplex. Step inside and be welcomed by sun-drenched, open-concept living spaces with 9-ft ceilings and luxury vinyl plank flooring, where natural light pours through extended windows, creating an inviting and airy atmosphere. The chef’s kitchen is a culinary dream, featuring ENERGY STAR LG stainless steel appliances, quartz countertops, sleek cabinetry, a generous island, and a walk-in pantry, absolutely perfect for both everyday meals and entertaining. The main floor FLEX ROOM adapts effortlessly to your needs, whether as a home office, creative studio, or playroom, while the mudroom keeps life organized and clutter-free. Upstairs, retreat to a serene primary suite with a spacious walk-in closet and a spa-inspired ensuite, complemented by two additional bright bedrooms, a Jack & Jill bath, a VERSATILE LOFT for movie nights, and a laundry room with EXTRA shelving. The expansive walkout basement is filled with natural light and opens to a stone patio and a professionally landscaped, fully fenced yard—ideal for a recreation room, home gym, or future secondary suite. A secondary suite would be subject to approval and permitting by the city/municipality. Enjoy outdoor living on the impressive 17’ x 8’ balcony, perfect for morning coffee or sunset views over the northern coulees. Built in 2023, this NET ZERO home is equipped with triple-pane windows, tankless hot water, high-efficiency mechanicals, and Healthy Climate Solutions for whole-home air quality and year-round comfort. The paved alley and gravel parking pad offer convenient access and future garage potential. Move in with peace of mind—landscaping, fencing, and the 10-year Alberta New Home Warranty are complete and transferable. Enjoy unbeatable convenience with Beacon Hill, Sage Hill Quarter, Creekside, and Symons Valley Ranch shopping centres just minutes away, offering Winners, Costco, Walmart, Sobeys, T&T, wine shops, gyms, and many more restaurants for every craving. Tuscany C-Train is nearby for easy commuting, downtown is just 30 minutes, and Kananaskis, Banff, and Big Hill Springs are within easy reach for weekend adventures. A very spacious home that hows like new with many feature-rich in the area, designed for families, professionals, and investors seeking space, style, and a vibrant community. Book your private showing or contact me to discover the exceptional value and lifestyle of your future home. (id:60626)
Kic Realty
40 Gretel Drive
Welland, Ontario
Nestled in a highly desired North Welland neighbourhood backing onto private forest, this well maintained raised bungalow boasts comfort, privacy, and functionality. Main floor has a huge open concept living room with vaulted ceilings and large south facing windows creating a bright and welcoming space. Beautiful oak kitchen is in great shape, lots of storage and counter space, new LED pod lights and skylight. Dining room just off the kitchen has patio doors leading to second storey back deck. Covered gazebo for outdoor dining, and lots of room for lounging, BBQing and more! Enjoy the privacy of no rear neighbours! Two bedrooms and a 4-piece bathroom on the main floor as well. Basement has a huge primary bedroom with a true 4-piece semi ensuite bathroom. Jacuzzi tub & separate walk-in shower. 4th bedroom, basement laundry, and amazing recreation room with gas fireplace, and basement walk out to backyard patio! Hot water on demand owned (2016). High efficiency furnace (2016). Central Vac. Roof (2021). Attached single car garage. Double wide private asphalt driveway. Covered porch. Lots of beautiful flower gardens, and room for more! Enjoy the peace and tranquility of the country feel with nature and wildlife in the backyard, with the bonus of being centrally located in North Welland, close to great schools, Niagara College, Seaway Mall, Welland Stadium, restaurants, canal walking trails, and more! Take advantage of this incredible opportunity to move into a mature family neighbourhood in a prime location! (id:60626)
Coldwell Banker Advantage Real Estate Inc
47 Sydenham Wells
Barrie, Ontario
North Barrie Bungalow Ideal for First-Time Buyers! Welcome to 47 Sydenham Wells Drive, a beautifully updated bungalow nestled in a quiet, family-friendly neighbourhood in Barrie's desirable north end. This move-in-ready home is perfect for first-time buyers looking to step into the market! Enjoy the convenience of being close to schools, shopping, hospitals, and just minutes from Hwy 400 and 11 for an easy commute. This home features 2 spacious main floor bedrooms and 4 pc washroom, 1 additional bedroom in the finished basement with a second 4 piece washroom. Recent upgrades include a newer furnace, windows, shingles and freshly paint throughout, giving the home a modern and refreshed feel. The bright basement boasts above-grade windows, laminate flooring, and a large open layout ideal for a rec room, guest suite, or home office. The eat in kitchen offers a walkout to a large deck and fully fenced backyard, perfect for barbecues, entertaining, or relaxing with the family. Whether your just starting out or looking to downsize, this home offers a great blend of comfort, location, and value. Don't miss this opportunity to get into a great home in one of Barrie's most accessible neighbourhoods! Enjoy the convenience of main floor laundry, kitchen pantry, central vac. (id:60626)
RE/MAX Realty Services Inc.
1435 Highway 329
Mill Cove, Nova Scotia
Coastal Living in Coveted Mill Cove.This beautifully maintained two-bedroom, one-bath bungalow is perched on picture-perfect grounds overlooking St. Margaret's Bay....just five minutes to Hubbards and 35 minutes to Halifax. Tucked on a quiet road just a short stroll to your own near-private beach on Shore Road, this is the perfect launch point for all your South Shore adventures. Spend your days kayaking in the Cove, hitting the waves at Queensland or Bayswater, browsing the Hubbards Barn Farmers Market, or indulging in cocktails at Black Harbour Distillery. Grab dinner at The Gratto and when the sun starts to set, head to Tuna Blue for happy hour nibbles with the best view in town. Wrap it up with live music and lobster at the Shore Club, and you'll wonder why you didn't make the move sooner. With finished space on the lower level, a brand new septic system, updated electrical panel and a lawn that feels like a green carpet, this year-round home is move-in ready and just waiting for summer to begin. This isnt just a home....it's the lifestyle youve been waiting for. (id:60626)
Royal LePage Atlantic
5687 Cherry Street
South Dundas, Ontario
Welcome to this gorgeous 2 story, 5 bedroom home with picturesque views of the St Lawrence River from both levels! Nestled in a peaceful setting, this property is perfect for those seeking both space and natural beauty. There is a stunning flower garden in the front yard, and so much greenery around the fully fenced expansive backyard! Inside, you will find room for everyone, including two main floor living rooms, a formal dining space, full bathroom and bedroom all on the main level. Upstairs are 4 bedrooms plus another full bathroom. The primary bedroom has two patio doors with juliet balconies which look out onto the St Lawrence River - a beautiful sight to wake up to. There are many large windows and newer patio doors throughout the home which allow for so much natural light to come through. The two car attached garage has access to the basement, and it also has a loft for extra storage! This is a large home which can meet the needs for many different situations, which may include a multi-generational home, large family, or an air bnb. With a fantastic location, on a quiet street with a 5 minute walk to a magical park where you can enjoy the riverfront, or a 5 minute drive into Morrisburg for shopping, restaurants, schools and so much more! An easy 40 minute drive to Brockville and Cornwall, or 1 hour to Ottawa. Don't miss this rare opportunity to own a large, nature-inspired home with breathtaking views and unmatched outdoor charm. Schedule your private showing today! (id:60626)
Royal LePage Team Realty
147 Leskiw Lane
Saskatoon, Saskatchewan
Welcome to this spacious and inviting family home crafted by North Prairie, boasting an impressive 2220 square feet of living space! Situated in desirable Rosewood, the ‘Blazer’ offers both comfort and functionality. Upon entering, you'll immediately appreciate the openness of the main floor. The heart of the home is the generously sized kitchen, perfect for meal prep and gatherings with family and friends. Adjacent to the kitchen, you'll find a convenient mudroom, ideal for storing outdoor gear and keeping the rest of the home tidy. The walk-thru pantry adds to the practicality of the space, providing ample storage for all your pantry essentials. Ascending to the second floor, you'll be greeted by a bright and welcoming bonus room, offering endless possibilities for relaxation or entertainment. The primary room is a true sanctuary, featuring not one, but TWO walk-in closets, providing plenty of storage space for your wardrobe. The luxurious 5-piece ensuite is your private oasis, complete with a soaking tub and separate shower. Two additional bedrooms, another well-appointed bathroom and a spacious laundry room complete the second floor. This home comes with front landscaping including underground sprinklers and a concrete driveway. This floorplan has become a favourite among homeowners for its thoughtful design and practical layout. Don't miss out on the opportunity to make this house your forever home. Schedule a viewing today and experience the perfect blend of style, comfort, and convenience firsthand. PST & GST included in the purchase price with a rebate to the builder. Prices, plans, promotions, and specifications subject to change without notice. Pictures may not be exact representations of the unit, used for reference purposes only. (id:60626)
Coldwell Banker Signature
47 Elgin Terrace Se
Calgary, Alberta
Looking for the perfect place for your family to call home? This beautiful and well-kept Cardel home, shows pride of ownership throughout. Highlights of this home include 2220+ sq ft of living space, neutral color palette, main floor den/flex room, open floor plan w/ handscraped maple hardwood floor and tile throughout, spacious kitchen boasting maple cabinetry, unique tile backsplash, granite countertops, s/s appliances, raised eating bar, corner pantry w/ decorative glass door, main floor laundry room, corner gas fireplace w/ tile surround and A/C. Upstairs includes large bonus room with balcony, 3 generous sized bedrooms, with master featuring 5 pc ensuite (corner soaker tub AND walk in shower) and walk-in closet. Backyard is fabulous, with mature landscaping, large patio and double detached garage. No pet/no smoking home. First time offered on the market! Homes like this don't come around very often - call to book your showing today! (id:60626)
RE/MAX Landan Real Estate
116 1234 Viewtop Rd
Duncan, British Columbia
This stunning property is main-level living offering both luxury & convenience. Inside, you'll be impressed by the high-end finishings, including engineered hardwood floors, quartz countertops, & ceramic tile in the bathrooms & laundry. The open-concept design, 9 ft ceilings, & plenty of windows make this space feel bright & spacious. Attention to detail is evident throughout, with extensive sound insulation to ensure peace & quiet. Equipped with a heat pump, ensuring not only energy efficiency but also year-round comfort. The spacious backyard is ideal for entertaining guests while the private front courtyard is available for coffee when the sun is right. This location is unbeatable, close to popular hiking/biking trails on Mount Tzouhalem and Maple Bay Beach. You'll love the convenience of being close to all amenities while still feeling like you're in your own private oasis. Price plus GST (id:60626)
RE/MAX Island Properties (Du)
22513 94a Av Nw
Edmonton, Alberta
Welcome to this gorgeous brand new looking 2-storey home with a fully finished legal basement suite! This 3+2 bedrooms home is on a front to back lot; there is a double attached garage + a potential to build a workshop at the back with lane access. You will be impressed with this beautiful home with hardwood floor + tiles on the main floor. Enjoy the sunny living room which is open to the dining area and kitchen. Lots of granite countertops + the island for extra seating & a pantry in this kitchen. Laundry is conveniently located on this level. Enjoy hockey nights in the bonus room. The primary bedroom has a walk-in closet & a full bathroom with jacuzzi for extra relaxation! The 2nd & 3rd bedrooms have good sizes. A 4-piece bathroom completes the 2nd level. There is a separate entrance to the 2- bedroom basement suite with a kitchen, sitting area & its own laundry area. Located in the family oriented community of Secord. Minutes drive to Costco & to WEM. Close to banks, shops, parks and other amenities! (id:60626)
RE/MAX River City
66 Lyman Street
Truro, Nova Scotia
Property Overview for a Fully Renovated Fourplex : This remarkable Fourplex offers an incredible investment opportunity, boasting a thoughtfully designed layout with a mix ofspacious units to cater to diverse tenant needs. Renovated entirely in 2024, the property has been updated to meet modern living standards, ensuring both comfort and style for its residents. Unit Breakdown 1. 1 One-Bedroom Unit - Perfect for individuals or couples seeking a cozy and low-maintenance living space, Features a well-lit living area, a functional kitchen, and aprivate bedroom with ample storage. 2. 2 Two-Bedroom Units: Ideal for small families or roommates looking for comfort and convenience, Each unit includes two spacious bedrooms, a generous living room, anda fully equipped kitchen. 3. 1 Four-Bedroom Unit: Tailored for larger families or groups desiring ample space and flexibility, Includes four well-appointed bedrooms, a large living area, and amodern kitchen. Renovation Highlights (2024) - Interior Upgrades: Updated flooring, fresh paint throughout, and modern lighting fixtures, Kitchen Renovations: New countertops, cabinets, andappliances in all units, Bathroom Enhancements: Sleek fittings, new tiles, and upgraded plumbing fixtures, Energy Efficiency: Improved insulation, energy-efficient windows, andupgraded heating systems, Exterior Improvements: Refreshed facade and landscaping for enhanced curb appeal. This property offers a rare blend of comfort, practicality, and investment potential. With its renovated interiors and diverse unit configurations, its an excellent choice forinvestors or owner-occupiers looking for rental income. (id:60626)
Keller Williams Select Realty
365 Wellington Street N
Bracebridge, Ontario
Welcome to this delightful 3-bedroom back split located in the heart of Bracebridge, offering comfort, space, and versatility in one of Muskoka's most desirable communities. Step inside to find a spacious kitchen perfect for family meals and entertaining, with plenty of counter space and natural light. The layout flows into a cozy living area, ideal for relaxing or hosting guests. The finished basement features a separate in-law suite, providing a private space for extended family or guests. Whether you're looking for multigenerational living or an investment opportunity, this home has the flexibility to suit your needs. Outside, enjoy a large yard perfect for kids, pets, gardening, or simply soaking in the peaceful surroundings. Located close to downtown Bracebridge, you'll love being just minutes from local shops, restaurants, golf courses, schools, and scenic spots like nearby waterfalls and walking trails. This home offers the best of small-town charm and convenience in a natural setting ideal for families, retirees, or anyone seeking a relaxed Muskoka lifestyle. Dont miss this opportunity to own a versatile, well-located home in beautiful Bracebridge! (id:60626)
Keller Williams Experience Realty



