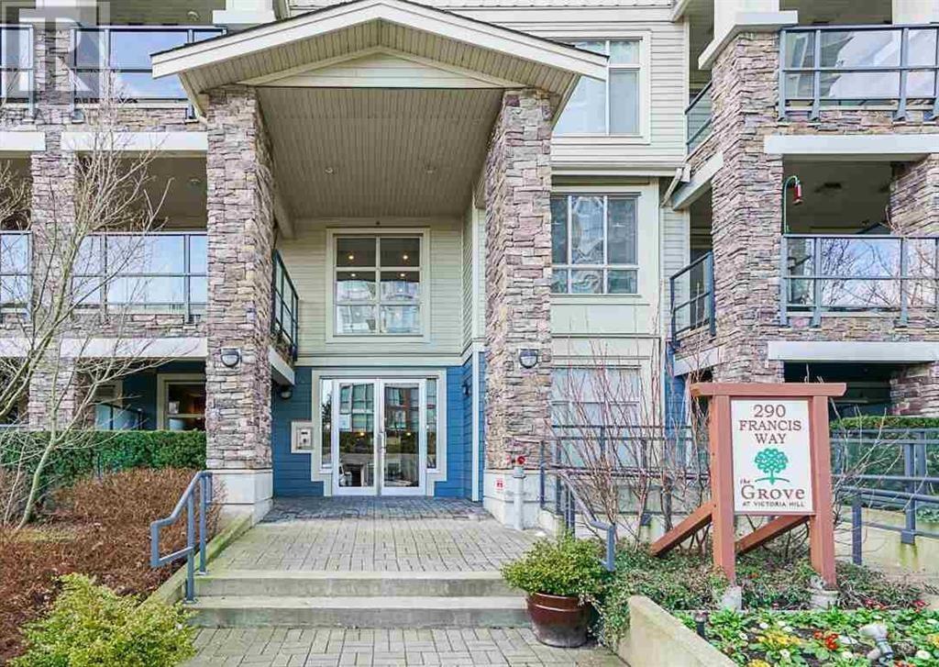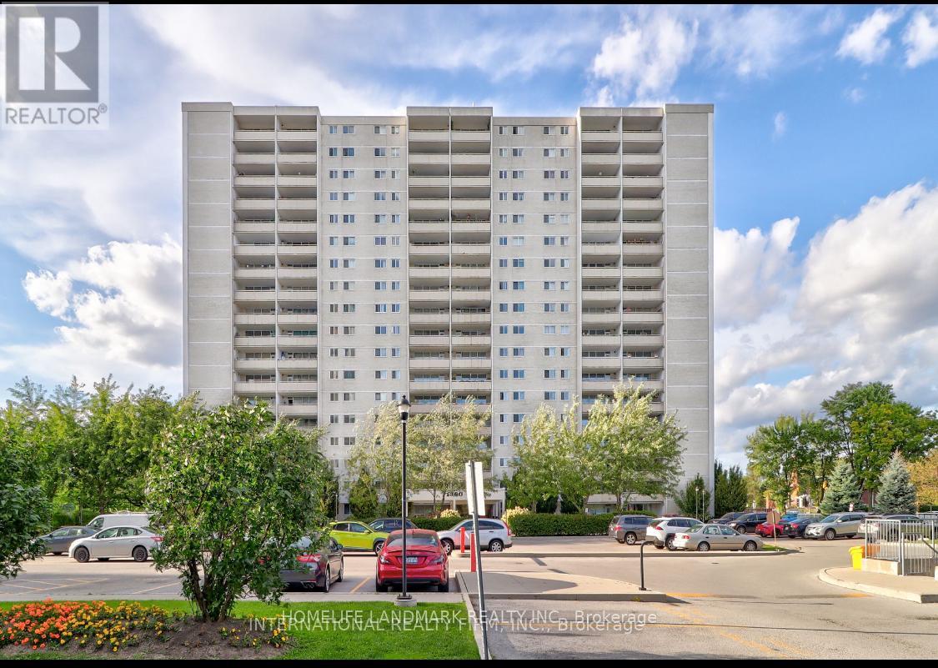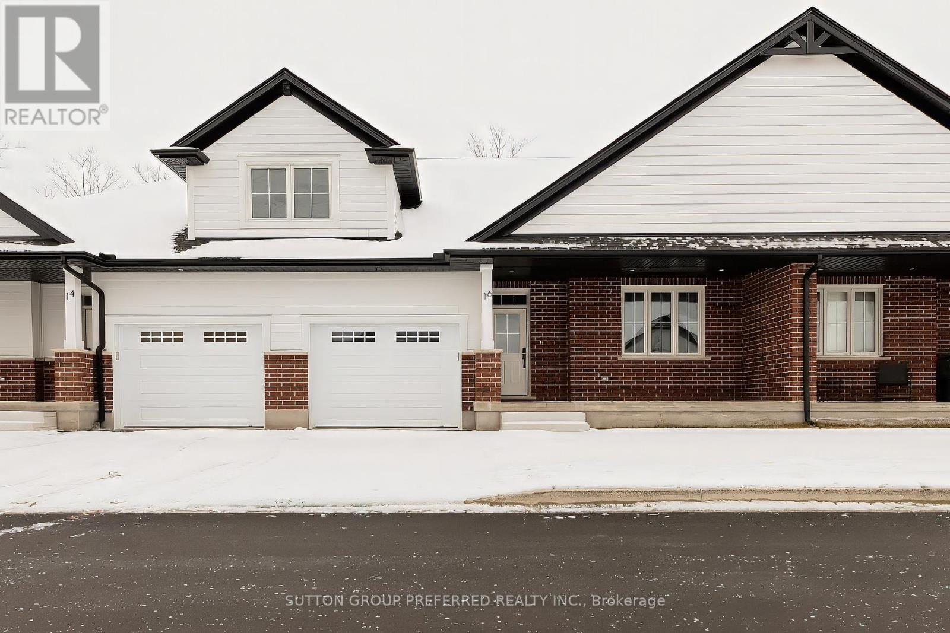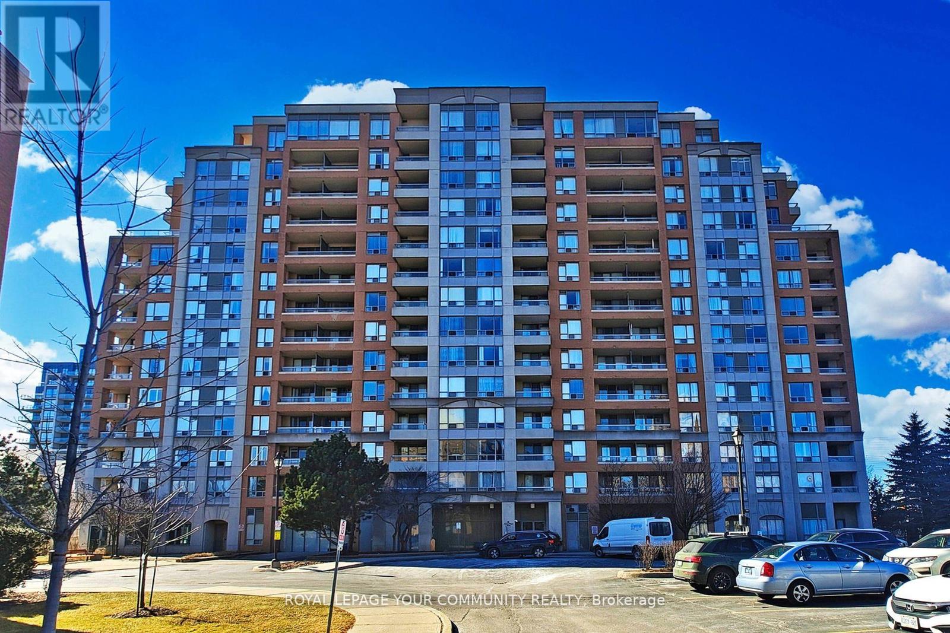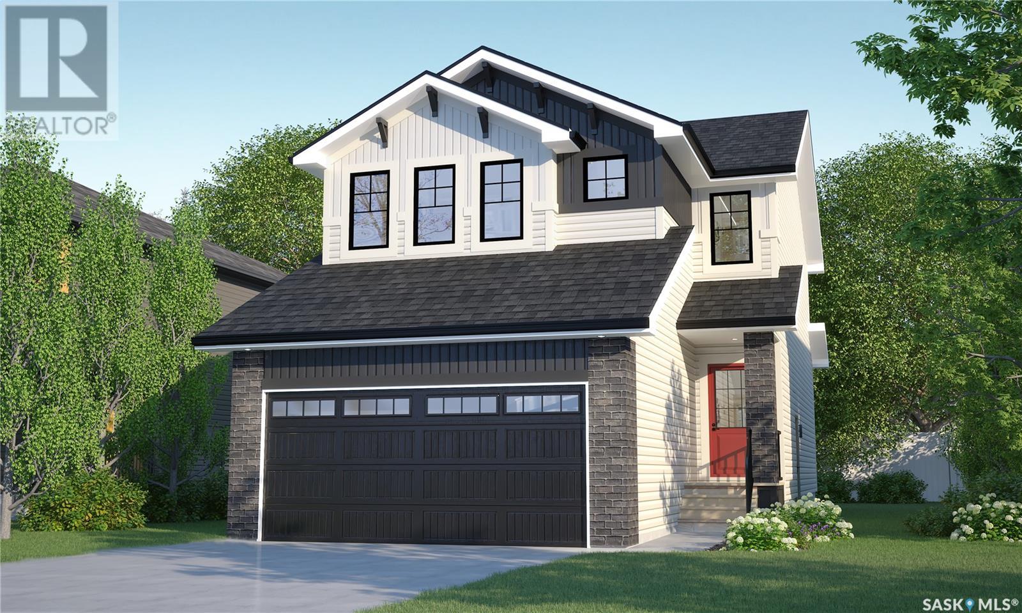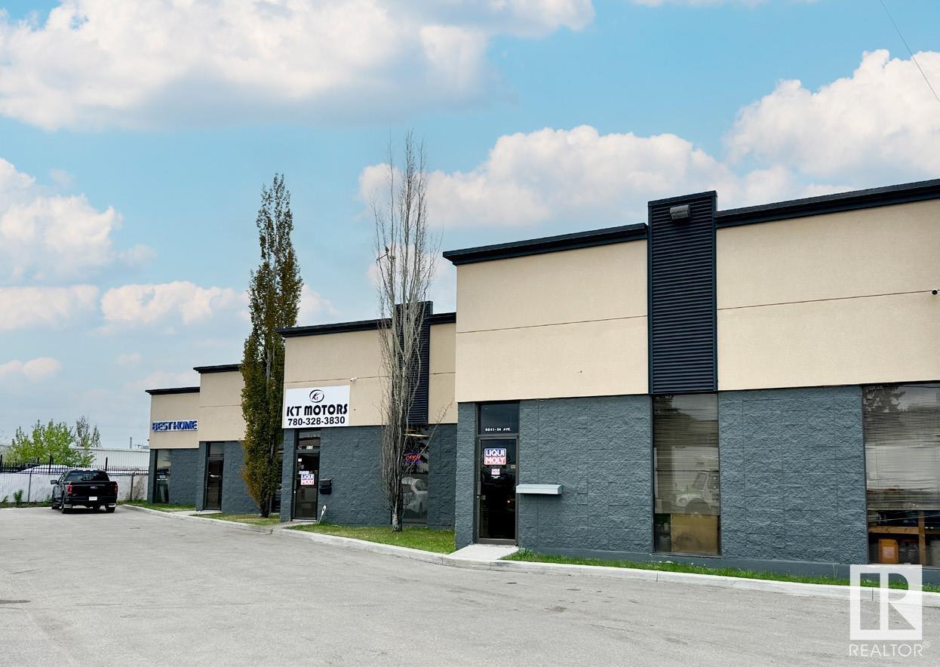2003 - 100 Wingarden Court
Toronto, Ontario
Welcome to Unit 2003 at 100 Wingarden Court a meticulously maintained penthouse suite offering serene, unobstructed views of the city and surrounding greenery. This bright and spacious 2-bedroom, 2-bathroom home features a desirable split-bedroom layout for added privacy, along with a wide open-concept living and dining area ideal for entertaining.The modern eat-in kitchen offers full-size appliances, rich cabinetry, updated countertops, and a cozy breakfast nook. A private balcony extends the living space outdoors perfect for relaxing with peaceful views.The primary bedroom includes double closets and a private ensuite. The second bedroom, currently used as a home office with a stylish wall cutout, can easily be enclosed again. A standout feature is the separate laundry room with full-size washer/dryer, laundry sink, and exceptional built-in storage, including a custom in-suite locker.Situated in a well-connected location with easy access to parks, schools, transit, and highways. One parking space included.Move-in ready, spotless, and thoughtfully updated this unit checks all the boxes for space, style, storage, and serenity. (id:60626)
Royal LePage Signature Realty
309 290 Francis Way
New Westminster, British Columbia
Welcome to "The Grove," a cozy Whistler-style building in the peaceful Victoria Hill neighbourhood. This well-maintained home offers stunning views of the Fraser River and Port Mann bridge from the spacious balcony and living room. Inside, you'll find a modern kitchen with quartz countertops and stainless steel appliances that seamlessly connects to the open dining and living area, which boasts 10-foot ceilings and balcony access. The master bedroom is generously sized with its own balcony access and a roomy walk-in closet. Additional storage is available in the laundry room, and the bathroom features a stylish quartz countertop. (id:60626)
Magsen Realty Inc.
110 Caribou Bend N
Lethbridge, Alberta
Fantastic 3 bedroom model by Avonlea with bonus room .The bonus room could easily be converted to a 4th bedroom. This home welcomes you with a large entry way and closet to help keep things clutter free. Grocery delivery is made easy with a two-car attached garage with direct entry into the home. Enjoy the new additions to this model with mudroom off the garage and walk through pantry The main floor includes a convenient 2-piece washroom . The kitchen includes a central island, big walk through pantry, Stainless appliances, built in Microwave and dishwasher. The dining nook is adjacent and sits in front of large patio doors leading out to your optional rear deck. Beautiful large windows allow for an abundance of natural light to fill the home. The spacious 3 bedrooms and bonus room on the upper level will keep the whole family happy. Both the Master and one of the other upper bedrooms feature walk-in closets. Also new and improved is the convenience of laundry on the second level. The Kohen is the perfect family home, with a basement level that can be further developed to include family room, fourth bedroom and a full bath. Great Location within walking distance to Legacy Park where you can enjoy play grounds, tennis and pickle ball courts, walking trails, lots of green space to play in and so much more. NHW. Home is virtually staged.FIRST TIME BUYER! ASK ABOUT THE NEW GOVERNMENT GST REBATE. Certain restrictions apply (id:60626)
RE/MAX Real Estate - Lethbridge
809 - 1360 York Mills Road
Toronto, Ontario
Spacious Condo with Stunning South-Facing Views, beautiful downtown view, newly renovated washroom and Prime Location!Step into this bright and sunny 8th-floor condo featuring an open-concept layout perfect for modern living. The wood floors throughout add a touch of elegance and warmth.This unit boasts expansive south-facing windows, offering abundant natural light and breathtaking downtown views. Conveniently located with easy access to Highway 401 and 404, this condo combines new fridge, dishwasher, oven and fan. (id:60626)
Homelife Landmark Realty Inc.
411 5th Avenue S Unit# 12
Golden, British Columbia
Located at the end of a quiet no-through road, this home is surrounded by a beautifully landscaped yard that backs onto a dense greenspace filled with mature trees. The Rotary Trail is nearby, and both the Kicking Horse and Columbia Rivers are just a short walk away. This home has been in the same family for decades and has been kept in pristine condition. It's currently vacant, deep cleaned, and freshly touched up with new paint and flooring where needed. Original hardwood floors and ceramic tiles remain in most of the home and show almost no blemishes—a testament to how delicately it has been cared for over the years. The huge kitchen is jaw-dropping, with an abundance of cupboards and counter space. A built-in desk near the bright glass patio doors adds convenience, and those doors lead to a large, exposed aggregate concrete deck on the sunny south side of the home. The kitchen also features built-in appliances, a garburator, and a double-door refrigerator. The master bedroom is enormous, as is the ensuite, which includes a luxurious jetted tub. The guest bathroom also provides access to a crawl space with ceiling height nearly tall enough to be considered a lower level. A high-efficiency propane furnace keeps heating costs down, and the gas fireplace offers cozy warmth whenever you want it. A beautiful bay window overlooks the meticulously landscaped front yard. Every entry point to the home is thoughtfully designed. The main entrance features a large foyer that could double as a home office. The garage provides plenty of room for a large vehicle, bikes, and gear. Even the back door includes a pet door—making this home functional for the whole family. Click on the media links for more information and to take the 3D virtual tour. (id:60626)
Exp Realty
600 North Service Road Unit# 218
Hamilton, Ontario
Beautiful 1 bedroom PLUS den 1 and a half bathroom condo with 722 sq feet plus 70 sq ft of balcony facing the water. With $25,832.93 of builder upgrades in addition to 2 exclusive parking spots side by side and a Locker for storage. Can not miss out on this beautiful updated valued condo, incredible for first time homebuyers or professional couple looking to start a family. (id:60626)
Platinum Lion Realty Inc.
16 - 175 Glengariff Drive
Southwold, Ontario
The Clearing at The Ridge, One floor freehold condo with appliances package included. Unit B6 1215 sq ft of finished living space. The main floor comprises a Primary bedroom, an additional bedroom/office, main floor laundry, a full bathroom, open concept kitchen, dining room and great room with electric fireplace and attached garage. Basement optional to be finished to include bedroom, bathroom and rec room. Outside a covered front and rear porch awaits. (id:60626)
Sutton Group Preferred Realty Inc.
411 - 12 Clara Drive
Prince Edward County, Ontario
Experience luxury living in Port Pictons newest Harbourfront Community by PORT PICTON HOMES. This elegant north-facing 1-bedroom condo in The Taylor building offers 673 sq ft of stylish living space. It features an open-concept living and dining area, a private balcony, a 2-piece bath, and a sunlit primary suite with a 4-piece ensuite and spacious closet. Premium finishes include quartz countertops, tiled showers/tubs, and designer kitchen selections. Residents enjoy exclusive access to the Claramount Club, offering a spa, fitness center, indoor lap pool, tennis courts, and fine dining. A scenic boardwalk completes this exceptional lifestyle. Condo fees: $215.36/month. (id:60626)
Our Neighbourhood Realty Inc.
RE/MAX Quinte Ltd.
1003 - 9 Northern Heights Drive
Richmond Hill, Ontario
Welcome to Unit 1003 at Northern Heights Dr - a bright and spacious . 2 bedroom condo with stunning east facing views. Large windows flood the open concept living and dining area with natural light, while the private balcony offers panoramic city views, perfect for morning coffee or evening relaxation. The building features top-notch amenities including a 24/7 security gatehouse, indoor pool, sauna, party room, tennis court, fitness room, private park with gazebo and a playground. Steps to TTC, shopping and minutes from major highways. Don't miss this incredible opportunity. (id:60626)
Royal LePage Your Community Realty
307 Veterans Drive
Warman, Saskatchewan
Welcome to Rohit Homes in Warman, a true functional masterpiece! Our DALLAS model single family home offers 1,661 sqft of luxury living. This brilliant design offers a very practical kitchen layout, complete with quartz countertops, walk through pantry, a great living room, perfect for entertaining and a 2-piece powder room. On the 2nd floor you will find 3 spacious bedrooms with a walk-in closet off of the primary bedroom, 2 full bathrooms, second floor laundry room with extra storage, bonus room/flex room, and oversized windows giving the home an abundance of natural light. This property features a front double attached garage (19x22), fully landscaped front yard and a double concrete driveway. This gorgeous single family home truly has it all, quality, style and a flawless design! Over 30 years experience building award-winning homes, you won't want to miss your opportunity to get in early. We are currently under construction with completion dates estimated to be 8-12months, depending on home. Color palette for this home is to be determined. Floor plans are available on request! *GST and PST included in purchase price. *Fence and finished basement are not included* Pictures may not be exact representations of the home, photos are from the show home. Interior and Exterior specs/colors will vary between homes. For more information, the Rohit showhomes are located at 322 Schmeiser Bend or 226 Myles Heidt Lane and open Mon-Thurs 3-8pm & Sat-Sunday 12-5pm. (id:60626)
Realty Executives Saskatoon
181 Hidden Creek Gardens Nw
Calgary, Alberta
Attractive two-storey, end unit townhouse in the desirable community of Hidden Valley NW is an absolute must see! Pride of ownership is evident in this 1,545 sq. ft., 2 bedrooms, 2.5 bath home. A wide front drive and insulated, attached, double garage ensure parking room for at least four vehicles. The main floor introduces you to an open-concept living room, dining area and kitchen, each with their own unique features. A natural gas fireplace with tiled mantle in the living room provides charm and warmth on cold winter evenings. The dining area affords access to the sunny SW facing patio where you can barbecue to your heart’s content and take in a splendid view of the Valley. The kitchen has elegant white cabinets, new stainless appliances, deluxe granite countertops, an island/breakfast bar providing additional prep room, a handy corner pantry and a special touch – new ceramic tiling (kitchen and dining area) with in-floor heating (kitchen only). A convenient 2-pc. bath with roughed-in plumbing for laundry completes the main level. Note that the lighting on the main level has been upgraded. The second floor has a substantial, roomy primary bedroom with a vaulted ceiling and a 4-pc. ensuite, once more, with the added comfort of ceramic tiling and in-floor heating. An amply sized second bedroom also has a 4-pc. ensuite. A bonus area could be utilized as a home office, reading area or entertainment zone. The walk-out basement is fully finished and features an electric fireplace, laundry room and roughed-in plumbing for an additional bathroom. Ideally located near major routes such as Stoney and Beddington Trails, Country Hills Boulevard and shopping/restaurants; Hidden Valley Park; Country Hills Golf Club; numerous schools (K-6, 5-9, public and Catholic); churches; transit and easy access to Calgary International Airport. The benefits of this property are numerous. Not only are there upgrades such as new laminate flooring on the main level, central air conditioning, new furnace, hot water tank and humidifier but common area maintenance provided by a professional management company only adds to the value and convenience. Call today and arrange for an exclusive in-person tour. (id:60626)
Comox Realty
9637 54 Av Nw Nw
Edmonton, Alberta
Discover the perfect blend of convenience and functionality in these rare small bay Office/Industrial Condo Units nestled in the heart of South East Edmonton. Available for the first time, these units offer a range of sizes to suit your business needs: - West Building units ranging from 2,271 to 2,336 sq.ft.± - East Building units ranging from 2,465 to 2,605 sq.ft.± Each unit features a grade loading door, ensuring seamless operations for your business. The upgraded exterior facade enhances curb appeal and leaves a lasting impression on clients and visitors alike. Located with easy access to major arterials such as Whitemud, Calgary Trail/Gateway Blvd, 91 Street, and 51 Avenue, these units provide unparalleled connectivity to Edmonton's key transportation routes. (id:60626)
Nai Commercial Real Estate Inc


