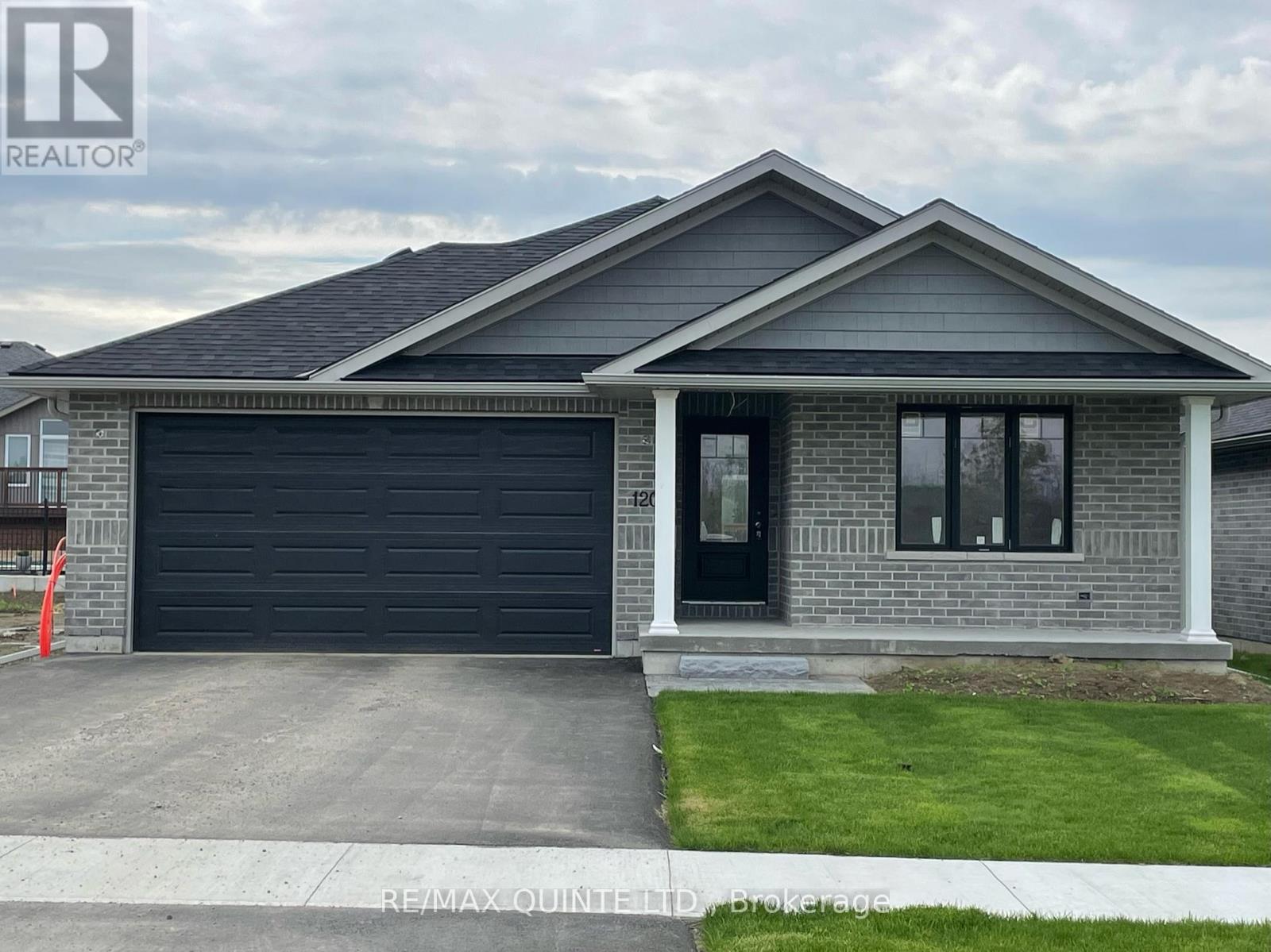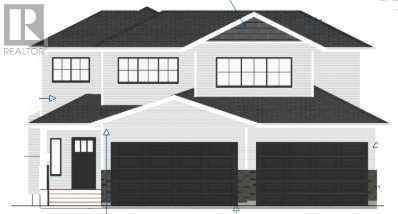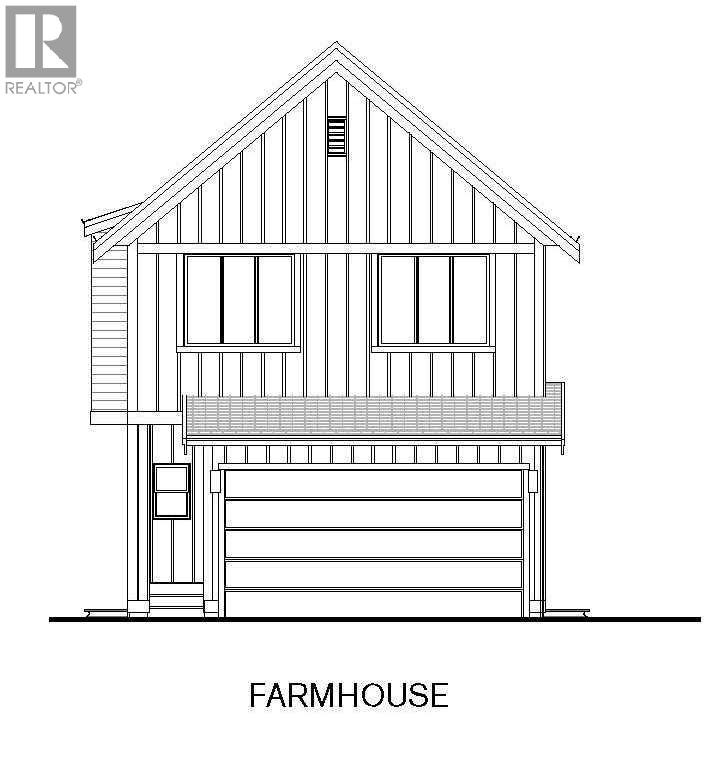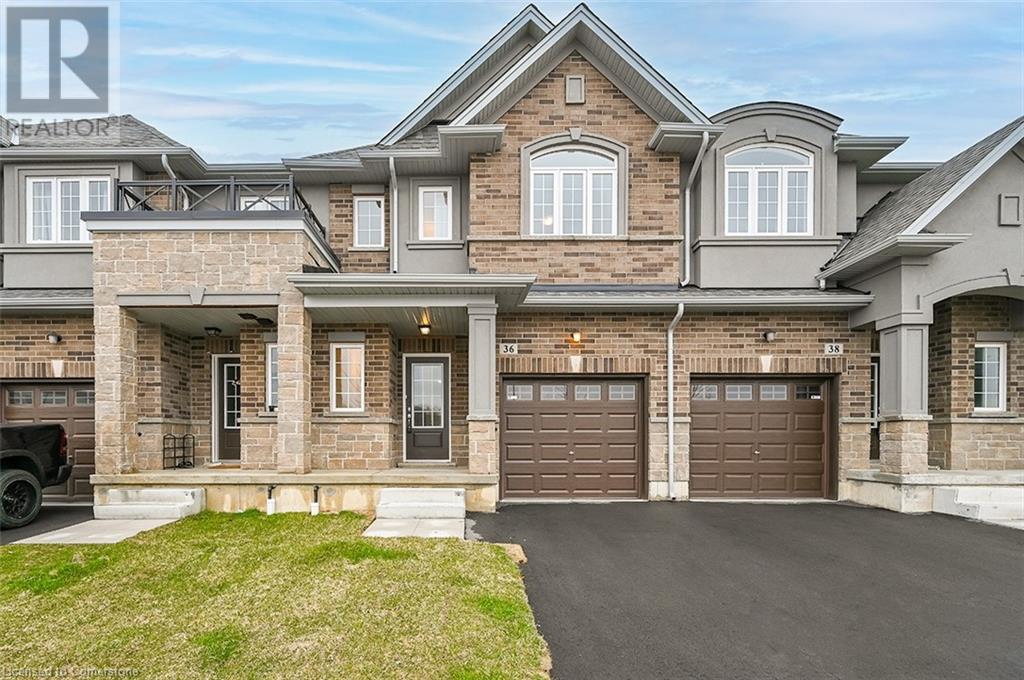#13 52306 Rge Road 212
Rural Strathcona County, Alberta
STOP!!! and take a look at this amazing opportunity. This is the perfect 2 for 1 purchase. She gets the beautiful 1500sqft, 2 bedrooms up and 1 down Bi-Level with Brazilian teak hardwood flooring, a bright open floor plan with tons of natural light, large kitchen with granite counter tops and a huge island lets not forget the amazing dining room with large window over looking the nature on this 3acre lot. The living room with fireplace is the perfect place to sit and relax. There's a large primary bedroom with a huge walk-in closet and a 3pce ensuite and make up counter. The basement is complete with large rec room, wet bar and pool table area and a third bedroom. And for him its a 3acre lot with a 28x60 garage/shop, with concrete flooring, 220volt, and set up for in floor heating. All this backing onto reserve land (id:60626)
Now Real Estate Group
5 Hawarden Avenue
Brantford, Ontario
The kind of home you raise your kids in. Set on a quiet dead-end street just off Dufferin, 5 Hawarden Ave offers the charm of a century home with a fully reimagined main floor designed for modern family life. Surrounded by mature trees, quality schools, and steps to the river trails—this is one of Brantford’s most walkable and admired neighbourhoods. The heart of the home is the custom kitchen by Sarah St. Amant, with quartz counters, a walk-in pantry, and adjacent main-floor laundry. The open layout flows through bright, spacious living and dining areas with hardwood floors and a cozy gas fireplace—perfect for family time or entertaining. The stylish 2-piece bath features marble flooring and thoughtful design. Upstairs you’ll find three generous bedrooms, a renovated 4-piece bath, and a versatile third-floor bonus room ideal for a kids’ hangout, home office, or creative retreat—with extra storage tucked away. Major updates include furnace, AC, windows (with lifetime warranty), upgraded wiring, and attic insulation—100% move-in ready. Outside, relax on the covered front porch with composite decking, or enjoy the perennial gardens, rose bushes, and mature trees out back. A detached garage and private driveway complete the package. Homes like this in Holmedale don’t come up often. Come see what makes this one so special. (id:60626)
Real Broker Ontario Ltd.
120 Hastings Park Drive
Belleville, Ontario
FEATURING A FINISHED BASEMENT!! Come and see Duvanco Homes Manhatten. This open concept home offers superior privacy in the Primary bedroom with 4 pc en-suite, double vanity, luxury porcelain tile flooring and shower with access to spacious walk in closet. Second bedroom is located in the front of the home with the second 4 pc bathroom. Kitchen includes island complete with breakfast bar, corner walk in pantry and designer kitchen cabinets complete with crown moulding. Open concept dining area flowing into the spacious living room which boasts ample natural light, a tasteful coffered ceiling finish and access to the garage. Finished basement includes 4 pc bathroom, 2 bedrooms and rec room. Exterior features include fully sodded yard, planting package with recast textured and coloured patio slab walk way with paved double wide driveway. All Duvanco builds include a Holmes Approved 3 stage inspection at key stages of constructions with certification and summary report provided after closing. Neighborhood features asphalt walking/ bike path, pickle ball courts, green space with play structures and located on public transit routes. **EXTRAS** Finished basement, paved driveway, fully sodded yard. (id:60626)
RE/MAX Quinte Ltd.
122 - 1585 Rose Way S
Milton, Ontario
Welcome to this brand new Fern brook built, main floor unit, features two generous size bed rooms and two full washrooms. This beautiful ground floor unit is less than a year new, boasts an open concept living area and nicely designed white kitchen loaded with Stainless steels appliances and classy quartz countertop with white subway tiles back splash, extended kitchen cabinets. The closets are wide and roomy to meet your needs. Primary bed room has a W/ i closet and four piece ensuite. The unit comes with one underground parking and a locker. All amenities are within reach short drive to Oakville, Burlington and Mississauga. Its layout is very conventional with lot of natural light and W/ o to beautiful patio. Don't miss all these! (id:60626)
Century 21 Green Realty Inc.
57 Gladeview Crescent Sw
Calgary, Alberta
Beautifully maintained and ideally located, this 4-bedroom bungalow on an oversized pie lot within a quiet crescent in Glamorgan offers stylish comfort, exceptional outdoor space and outstanding walkability to parks, schools, MRU, transit and shopping. Inside, a neutral colour palette and gleaming hardwood floors create a warm and welcoming atmosphere throughout the main living areas. Sit back and relax in the inviting living room while oversized bay windows stream in natural light. Easily entertaining in the adjacent dining room with beautiful designer lighting and clear sightlines for unobstructed conversations. The kitchen is extremely functional and bright with stainless steel appliances, generous cabinet storage and sliding doors that connect seamlessly to the expansive west-facing deck, perfect for summer dining and hosting. Three well-appointed bedrooms are on this level, sharing the beautifully updated 4 piece bathroom. The fully finished lower level adds exceptional flexibility with one additional bedroom, a den. a 3 piece bathroom and a large rec room that entices movie and games nights. Outside, the oversized pie-shaped lot offers plenty of space for kids and pets to roam, with established gardens, mature trees, a fully fenced yard and an expansive deck for barbequing or lazy weekends lounging. A heated single detached garage and rear parking pad accommodate up to three vehicles. This home combines the charm of an established community with the amenities today's families need. Enjoy being just minutes from the West Hills and Signal Hill shopping districts while also walking distance to highly rated schools, neighbourhood parks, playgrounds, restaurants and an active community centre that offers year-round programming for all ages. With quick access to downtown and a welcoming family-friendly feel, this home delivers exceptional lifestyle value in one of southwest Calgary’s most connected communities! (id:60626)
Century 21 Bamber Realty Ltd.
10504 148 Ave
Rural Grande Prairie No. 1, Alberta
The Drew plan by Little Rock Builders is a highly sought after overly efficient floor plan! The large entry leads you into a large open area including a dining, kitchen and living area designed to host, live and enjoy life. The main level also has 2 good sized rooms and a full bathroom. The upper level includes a laundry room, bonus room and a master bedroom worthy of a magazine complimented by a gorgeous en-suite and walk-in closet. The basement is unfinished but has potential for 2 bedrooms, full bathroom and living area. The home features a large garage measuring 36' wide 25' deep. A large driveway and much more. This home is not built yet. There is an option to view an existing home from the builder. Possession would be 5-6 months from start of construction. (id:60626)
Grassroots Realty Group Ltd.
Grand Valley Road
Rural Rocky View County, Alberta
20-Acre Agricultural Property with Stream, Well, and Panoramic Views – A Rare OpportunityNestled in the rolling countryside, this pristine 20-acre parcel is a rare gem, offering untouched pastureland that gently slopes down to a wooded area and the year-round Colback Stream. Owned by the same family for 28 years, the land has never been treated with fertilizers, no herbicides have been used either, making it ideal for organic farming — whether for vegetables, animal feed, or pasture.A new, tested well on site provides fresh, delicious water, and utility services are either on the property or conveniently located nearby.This exceptional piece of land presents a once-in-a-lifetime opportunity to build your dream estate or family home in a breathtaking rural setting. With zoning for Agricultural Small Holdings, the land supports up to four horses and offers tremendous versatility. Whether you envision a walk-out hillside home with sweeping pastoral views or a cozy country cottage, the natural terrain and peaceful surroundings offer the perfect canvas.You'll share a private entrance road with the warm and welcoming current owners — a retired couple with grown children, friendly dogs, and a couple of horses. School buses serve the area via paved Grand Valley Road, taking children to nearby Cochrane schools.Wildlife and natural beauty abound. Adjacent to two massive ranches spanning 17,000 acres and backing onto the Wildcat Hills, the area is teeming with elk, deer, swans, eagles, hawks, bluebirds, and more. In the spring, the distant hills come alive with the sight of hundreds of calves.If you're seeking serenity, sustainability, and space — with community spirit and breathtaking views — this property delivers.'During our 28 years here, we have come to a deep appreciation of this land and the Grand Valley. We hope to stay here all of our lives. We love the dramatically beautiful valley, our view to the Wildcat Hills and of the mountain tops. In all its seas ons, this is a great place to live. The scenic Grand Valley Road takes you to the 1A highway in 12 minutes. It is only 15 minutes in total to Cochrane. 30 minutes to Calgary. And Canmore is only 45 minutes from the acreage." (id:60626)
First Place Realty
133 Copperhead Road Se
Calgary, Alberta
Brand new Westwood model by Vesta Properties in Copperfield – Spring 2026 completion! This spacious 3 bedroom, 2.5 bath home offers nearly 2,000 sqft of well-designed living space with an open-concept main floor, large windows, and a modern kitchen with quartz countertops and sleek cabinetry. Upstairs features a central bonus room, full laundry, and a luxurious primary retreat with a walk-in closet and ensuite. Options for a legal basement suite are available, adding great rental or in-law potential. Situated in a family-friendly community close to parks, schools, and everyday conveniences. Secure this pre-construction opportunity while there's still time to customize! (id:60626)
Real Estate Professionals Inc.
36 Linden Park Lane
Hamilton, Ontario
START THE CAR!!!!! Are YOU a PERSON or perhaps A REALTOR with A BUYER CLIENT who is LOOKING FOR THE DEAL OF A LIFETIME? The WISHLIST asks FOR A NEW BUILD, FABULOUS PRICE, in a FULLY FINISHED COMMUNITY, FREEHOLD TOWNE on a PRIVATE ROAD, that just happens to be IN THE CENTRE OF EVERYTHING? Look no further, DiCENZO HOMES has the answer & is pleased to present this 1360 SF TOWNE in their LINDEN PARK neighbourhood. This INTERIOR TOWNE GREETS YOU with a STUCCO, STONE & BRICK GRANDE ENTRANCE with a COVERED PORCH & HIGH PEAKED ROOFLINES. Open the FRONT DOOR & find yourself walking onto HARDWOOD FLOORING leading you to a LARGE WALKIN PANTRY (rare find in a TOWNE), continue into an OPEN CONCEPT DINING, LIVING & KITCHEN AREA. The KITCHEN is L-SHAPED STYLE, perfect to add your personal touch with a LARGE DINING TABLE or FUTURE ISLAND. KITCHEN comes with STAINLESS STEEL APPLIANCES (fridge, stove & dishwasher). With the nice weather upon us, enjoy YOUR BACKYARD with 2 PRIVACY PANELS & REAR FENCE. Since this is FREEHOLD PROPERTY (on a PRIVATE ROAD) you can fully fence in your backyard. When it’s time to relax, head up the OAK STAIRS to find 3 SPACIOUS BEDROOMS & UPSTAIRS LAUNDRY. The PRIMARY BEDROOM is large enough for a KING BED, has 2 closets (one WALK-IN) & an ENSUITE with LARGE VANITY & CORNER SHOWER with FRAMELESS GLASS SHOWER DOOR. This HOME is part of our SNAP COLLECTION, FULLY FINISHED TOWNES that can be YOURS in 30, 60 or 90 DAYS! Great HAMILTON MOUNTAIN LOCATION CLOSE TO SHOPPING, TRANSIT, THE LINC, 403, REDHILL, SCHOOLS & MORE!!! Be READY TO SEE THIS HOUSE & ENJOY YOUR SUMMER!!! At $699,900 this SNAP HOME will not last long!!! (id:60626)
Coldwell Banker Community Professionals
282 8288 207a Street
Langley, British Columbia
YORKSON CREEK - Quality-built by Quadra Homes. Quiet inside unit with an open view overlooking the court yard. Large 2BR + Den, plus 181/sf enclosed solarium = total of 1,295sf living space. Extremely clean and well maintained by owner. 9ft high-ceiling, full Air-conditioning and new laminate flooring in living & dining area. Kitchen comes with solid shaker cabinets, granite counter tops, and s/s appliances. Ideal floor plan for small family : 2 separated bedrooms with 5pc master ensuite, and cheater-ensuite for 2nd bedroom. Large Den can be used as 3rd bedroom, or home office. 2 parking + 1 private storage. 2 pets allowed. Close to schools, Yorkson sports complex and shopping, and easy access to HWY 1. Public Open House July 26 (Sat) 1-3 pm (id:60626)
RE/MAX Crest Realty
54 7586 Tetayut Rd
Central Saanich, British Columbia
Welcome to Hummingbird Green Village—Where Luxury Meets Thoughtful Design. Step through the obscure entrance into this 2-bedroom, 2-bathroom home, where modern elegance meets functionality. The open-concept layout features an accent wall ideal for displaying high-end art or a Picasso masterpiece. Lush greenery enhances the meticulously manicured lawn, a reflection of craftsmanship. Wider doorways, a flush entrance, and an accessible ensuite shower ensure ease of mobility—features rarely found in this complex. The gourmet kitchen boasts sleek countertops, premium appliances, ample storage/crawlspace. Upscale features include engineered hardwood flooring, vaulted ceilings, and architrave moulding, while staircase-style wiring improves efficiency and the covered patio offers privacy—ideal for hosting or intimate evenings. Minutes from BC Ferries, the airport, Glass Beach, and a direct highway to downtown Victoria, travel is effortless. Your dream home awaits at Hummingbird Green Village. (id:60626)
Exp Realty
2821 Caster Pl
Langford, British Columbia
Showhome available to view at 1214 Drifter End, Tues & Thurs 4pm to 6pm / Sat & Sun 2pm to 4pm or by appointment. Immediate possession possible. Located lakeside on Langford Lake these quality built Insulated Concrete Form (ICF) homes offer more than just premium top quality construction & design, these homes offer the future of construction in today's market, while providing some of the most energy efficient multi family homes in Langford. Focused on building w/ the right materials to make the biggest difference; visit our show home today & view the mock up wall systems in detail that separate us from other standard construction methods detailing why (ICF) & Slabs are stronger, more energy efficient, offer luxury level soundproofing & better for the environment. Located on Langford Lake between the Ed Nixon Trail & the E&N Trail, w/ direct lake access & boat launch just down the pathway allowing easy access to enjoy some of BC's best trout fishing, paddling, rowing, nature watching & swimming all at your back door. Multiple floor plans to choose from including 1, 2 & 2 bedrooms + den w/ large garages & multiple outdoor patio/deck spaces. Features include; heat pumps, tankless gas hot water, gas BBQ hook-ups, over height ceilings, 2 parking stalls, EV charging & garages. Other notable features include quartz countertops throughout, undermount sinks, quality cabinets w/ soft close doors & drawers, premium s/s appliance package including a gas range & full size fridge. Exceptional value & design while offering modern day conveniences in one of the fastest growing communities in Canada & still minutes away to Victoria BC & easy access up island. Langford Lake District offers some of the best parks & trails in the area, just minutes to amenities, all levels of schools, universities, restaurants, hiking trails & recreation. Call/email Sean McLintock PREC with RE/MAX Generation 250-667-5766 or sean@seanmclintock.com (Information should be verified if important) (id:60626)
RE/MAX Professionals
















