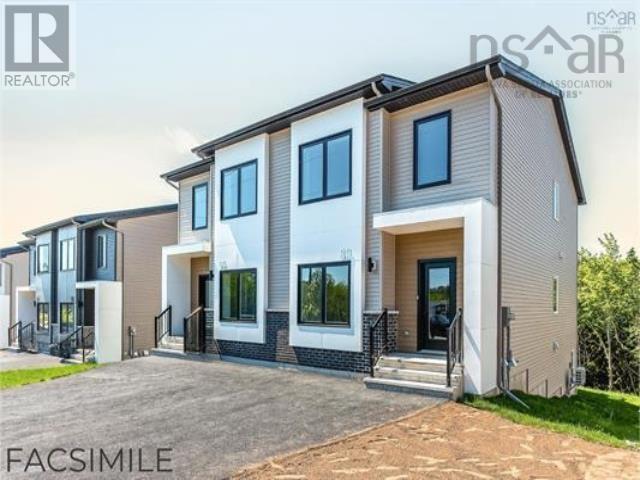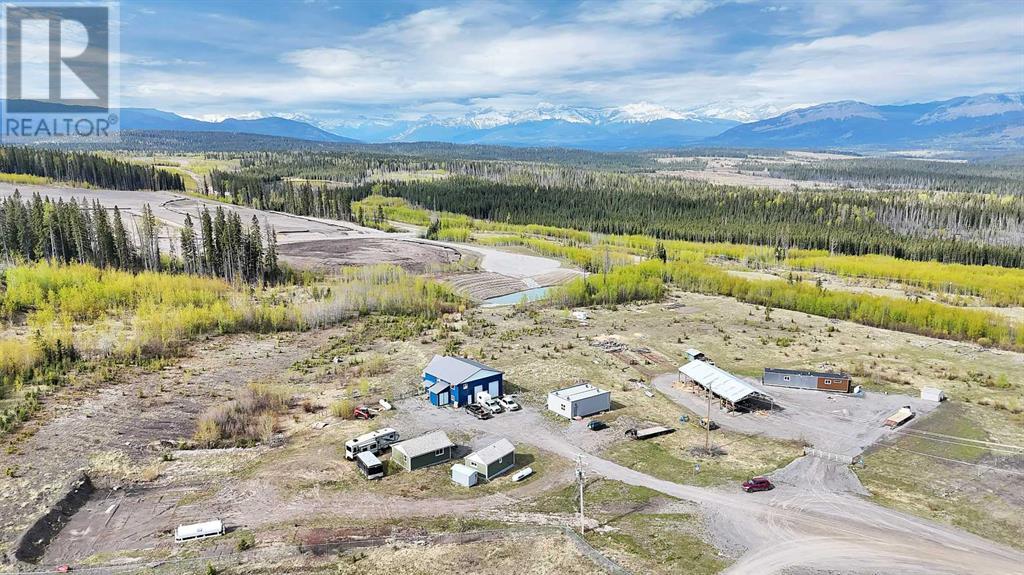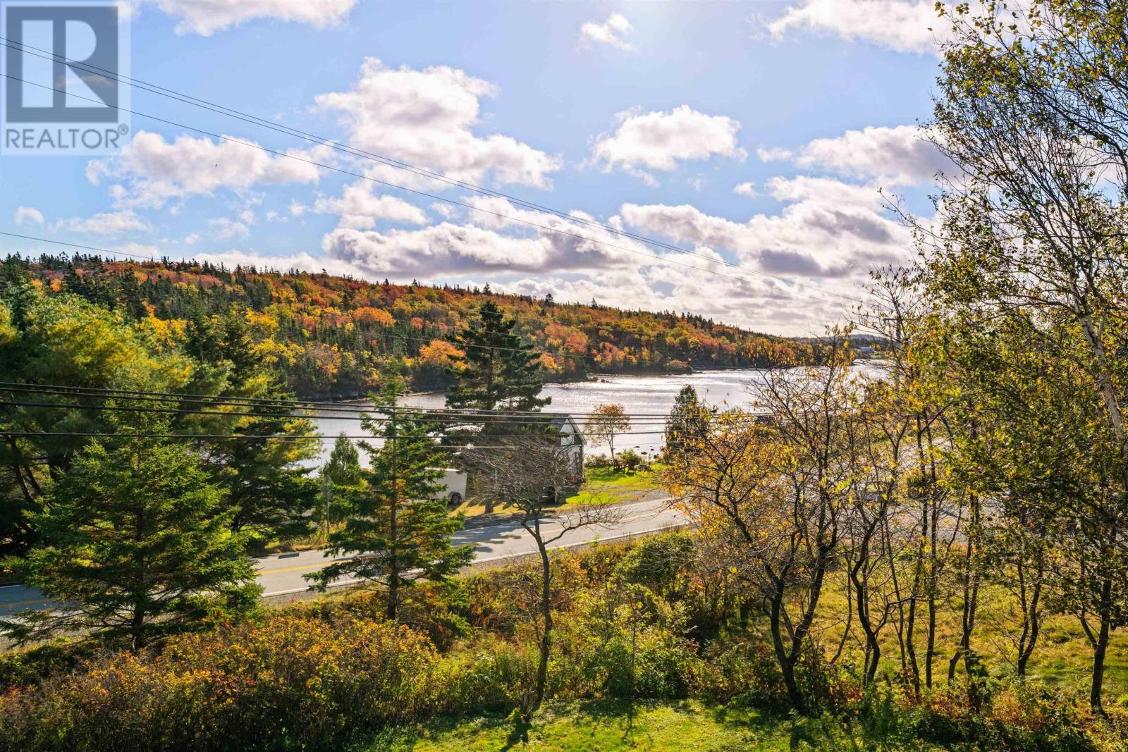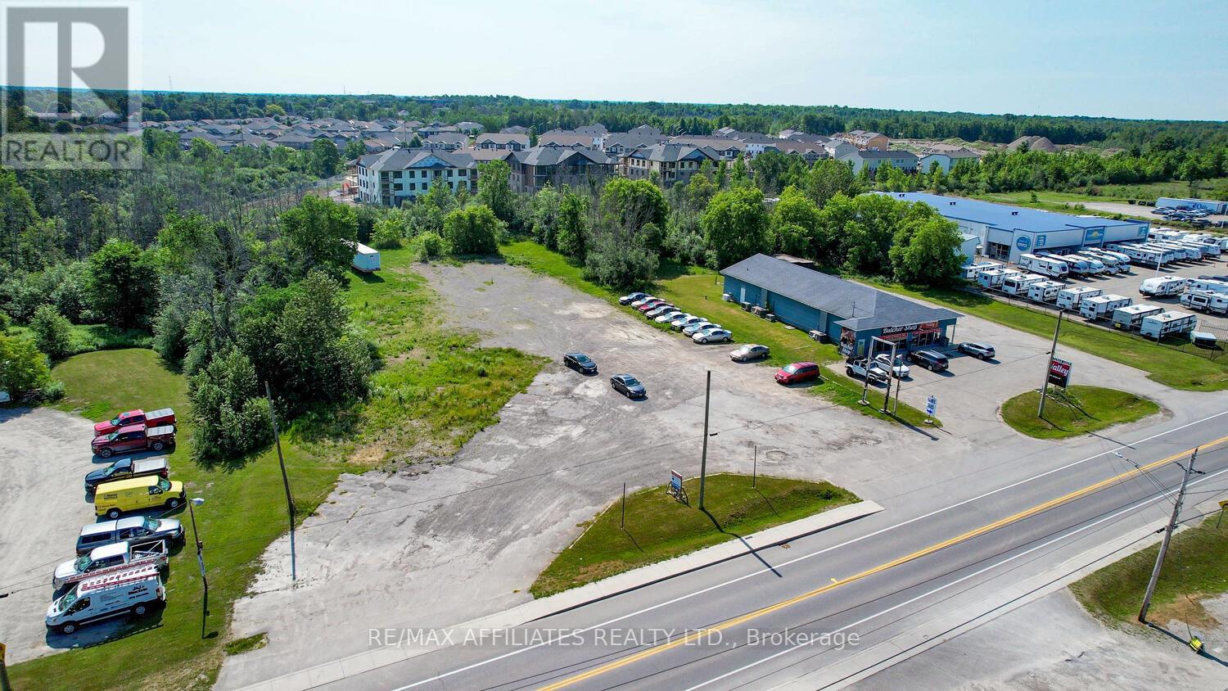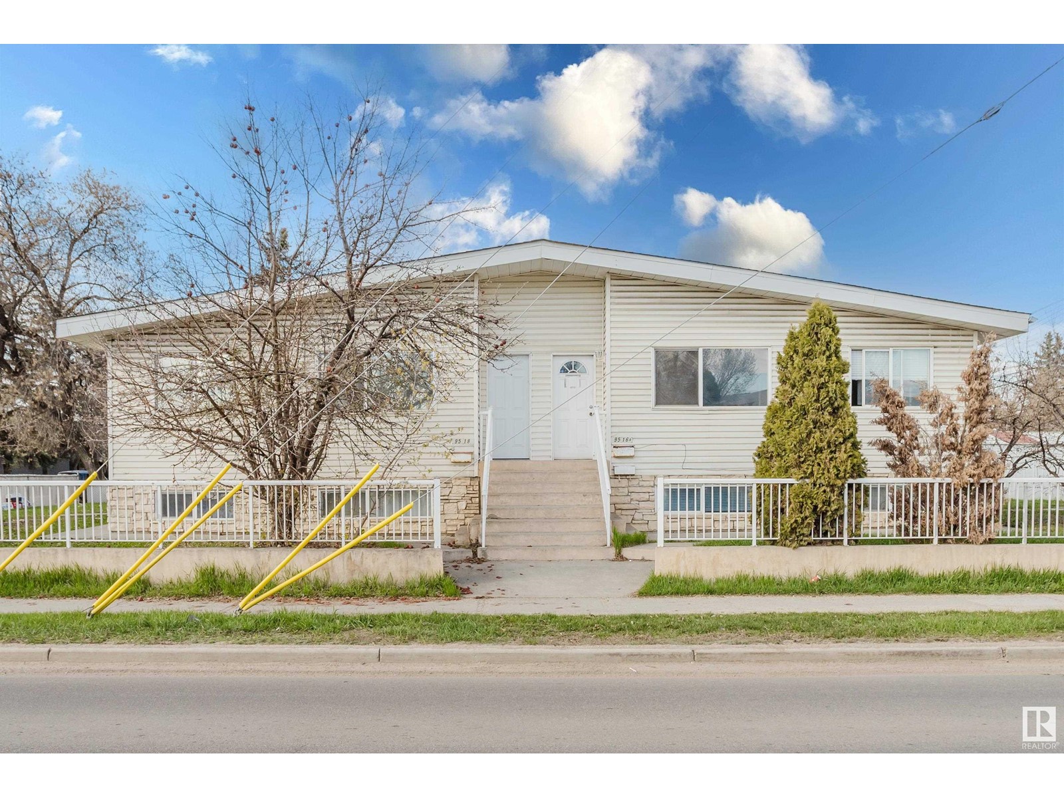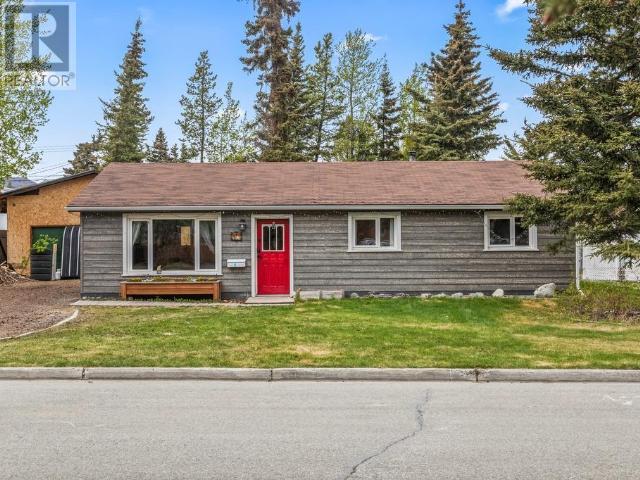18 Lakeland Road
Sylvan Lake, Alberta
Nestled in a serene neighborhood, in the most beautiful location, backing a greenspace and pond and trails, this stunning 3 bedroom home is more than just a place to live; it's a lifestyle waiting to be embraced. Imagine waking up each morning in a spacious primary suite, where sunlight dances through the windows, illuminating your personal retreat and if that isn't enough sunlight, move into the primary suite's own private sunroom. Also a 5pc ensuite bathroom with jetted tub. 2 additional bedrooms, 4pc bath and large family room complete this upper level. The heart of the home, the main floor expansive living space, welcomes you from the large foyer seamlessly flowing into a gourmet kitchen equipped with modern appliances and ample counter space, along with sit up eating island, open to dining and living areas, so it's perfect for entertaining guests or catching up with family. Elegant living space with fireplace and front office/library filled with natural light, main floor laundry and 2pc bath complete this level. Head down to the walkout basement, here you will find a large family room, great sized games area, 4pc bath and a flex room with many options for use. Step out the door to the closed in sun room that overlooks the parklike backyard setting, this room is wired for a hot tub. Open the windows and take in the fresh breeze or keep them closed and stay cozy and warm. This home is air conditioned, has infloor heat, RO system and water softner. Fenced and landscaped yard, 3 car garage with plenty of room for all your things. This home is not just a property, it's a canvas for your family's memories. (id:60626)
RE/MAX Real Estate Central Alberta
148 Setonstone Manor Se
Calgary, Alberta
NEW! NEVER OCCUPIED! Secondary Legal Suite! Welcome to 148 Setonstone Manor – where elegance, functionality, and comfort come together in over 2,293 sq. ft. of beautifully designed living space! This two-story detached home features a LEGAL SECONDARY SUITE, offering incredible versatility and future potential!Step inside to 9-foot ceilings on the main level, a stunning chef’s kitchen with stainless steel appliances, a large kitchen island, and stone countertops—with carefully selected upgrades throughout for your everyday enjoyment. The open-concept layout is perfect for entertaining and family gatherings, with the kitchen truly at the heart of the home!Upstairs, the primary suite offers a serene retreat with beautiful views of the foothills. You'll love the double-sink vanity and spacious walk-in closet for added convenience. Two more generously sized bedrooms and a 4-piece bathroom make this home ideal for a growing family or visiting guests.The professionally developed LEGAL SUITE in the basement offers even more to love! With high ceilings, a spacious kitchen with stone countertops, stainless steel appliances, and plenty of storage, this suite is both functional and stylish. It also includes a large bedroom, a dedicated office/flex room, and ample storage throughout—perfect for extended family, guests, or tenants. The suite has its own furnace for convenience and comfort at your fingertips.Enjoy evenings on the expansive, maintenance-free deck—ideal for watching sunsets and hosting BBQs! The fully landscaped, low-maintenance yard saves you time and effort, so you can relax and enjoy.Located just minutes from South Health Campus, top-rated schools, parks, and public transit—this home truly has it all!Book your private showing today and present your offer with confidence! (id:60626)
Skyrock
82b 175 Colonial Crescent
Halifax, Nova Scotia
"The Sparrow", a unique and distinctly modern executive semi-detached LEGAL TWO UNIT in the newest phase of McIntosh Run Estates in Halifax. These units have independent power meters, power panels, hot water tanks, fire separations, etc., and provide a tremendous opportunity for extended family to live close to loved ones and for homeowners to generate valuable income from their properties. This exquisite 4 bedroom, 3.5 bathroom three-level design offers a stylish and attractive floor plan with street-level entry to the main floor! With fewer stairs to climb when you come home with your hands full, entertain family and friends in your open-concept kitchen with a sit-up island, plenty of on-trend storage cabinetry, and gorgeous quartz counters - there is even a walk-through pantry with a pocket door leading to the street-facing home office. Lounge on your 14x10 rear deck, perfect for BBQ season. Upstairs is host to a large primary bedroom with a walk-in closet, a stunning ensuite with double vanity, laundry closet, and two more bedrooms for growing families. The lower unit will not feel so "down" as it's grade-entry and has a walkout to the backyard. This unit features 2 bedrooms, a full bath, a kitchen + living area, and its own laundry closet. First-time and investment buyers alike will appreciate the many attributes of this exciting new design: efficient electric heating with a ductless heat pump, high-end water-resistant laminate floors on three levels, NO laminate counters, gorgeous modern fixtures, and finishes, just minutes to downtown Halifax, close to walking trails, restaurants, shopping, ideal bus routes, you name it! Live here AND generate income all at once! (id:60626)
Royal LePage Atlantic
8 Agnes Street
Oro-Medonte, Ontario
Welcome to 8 Agnes St, Moonstone! This spacious and well-maintained home offers 4 bedrooms and 3 bathrooms, with 3 bedrooms and 2 bathrooms conveniently located on the main floor, and a finished basement providing a fourth bedroom, a 3-piece bathroom, and a freshly updated rec room perfect for relaxing or entertaining. Over the years, the home has seen numerous thoughtful updates that add both comfort and peace of mind. In 2025, the driveway was resurfaced, new flooring was installed in the basement, the stairs were updated with new carpet, and the basement was freshly painted. The primary bedroom received new flooring in 2024, while 2023 brought significant upgrades including a new furnace, central A/C, soffit, fascia, eavestrough, and septic pumping. The kitchen, living room, and hallway were renovated in 2021 to create a modern, inviting space, and the front walkway was replaced in 2020. The roof has also been updated in stages, with the front re-shingled in 2017 and the back in 2012. Additional features include a 200-amp electrical panel with breakers. Located in the charming community of Moonstone, this home is ready for you to move in and enjoy all the hard work that's already been done. (id:60626)
Century 21 B.j. Roth Realty Ltd.
212 Nordegg Industrial Close
Nordegg, Alberta
Welcome to the Nordegg Industrial Subdivision! 4.27 acres this property is ideally setup to live and operate a business from. There is space for your family to live full-time in addition there is a 5-bedroom, 2 bathroom + Kitchen staff bunkie and 2 standalone seasonal cabins (Cabin 1 is a 1 bedroom, 1 bathroom, Cabin 2 – 2-bedroom, 1 bathroom). The parcel is perimeter fenced with plenty of room for yard storage and equipment to maneuver around. The primary residence is designed in a modern farmhouse style, it is clean, simple and welcoming with classic rustic farmhouse elements. This home allows for an open concept living, dining and kitchen experience, the house is positioned to capture the breathtaking panoramic mountain views, some of the best views in the area! On the main floor you will find an expansive kitchen, dining room, living room, a 3-piece bathroom, access to the garage and a bonus area that is rough-ed in for a 2nd kitchen or alternatively another bathroom this room is accessible from the outside. (the intent was to develop a small commercial kitchen in this area). The upper level has 2 defined bedrooms a beautiful 5-piece bathroom, spacious laundry room and walk-in closet, a sitting area and a flex room that could easily be a 3rd bedroom. The property is serviced with 2 septic systems the main house has a tank and field system and the bunkie has a holding tank. The water system for the main house is a rain collection system (not potable but could modified) this system is connect to the 2 cabins. The bunkie has a potable water tank cistern. This is the prime opportunity to invest in Nordegg’s future and be a part of an up-and-coming mountain community that has so many untapped resources. (id:60626)
RE/MAX Real Estate Central Alberta
1 Cant Avenue
Cambridge, Ontario
Triplex in west Galt close to U of W campus and the Gaslight District. Lots of parking, large back yard, and great tenants! Fully occupied units consist of one 2-bedroom and two 1-bedroom units. Tenants pay their own hydro and the 2-bedroom pays their own heat. Tenants are all month to month longer term tenants. Great property to live in one unit while renting out the others to pay your mortgage! (id:60626)
Vancor Realty Inc.
735 Terence Bay Road
Terence Bay, Nova Scotia
Rare opportunity to live in a large updated 3 bedroom home and have an amazing, versatile separate work space; each with their own entrance, separate heat and power with mixed use zoning. The main house is surrounded by a large beautiful deck overlooking the waters of Terence Bay. With an addition built 7 years ago doubling the size of the house. This open concept space has a great size kitchen, dining and living room with a wood stove and ETS unit. Off the main living space is an office/den and primary suite with a huge closet; its own access to the private back deck and hot tub. The door to the new addition separates the pantry/laundry room, two large bedrooms with great size closets and a huge mudroom with a set of interior stairs leading to the 30x25 heated double garage. PLUS a 24x40 work space with over 10ft ceilings and its own entrance and separate office for any of your work needs. Currently being used as a wood shop. Both upstairs and downstairs are on time of use billing with their own heating and power. (id:60626)
Engel & Volkers
153 Lombard Street
Smiths Falls, Ontario
This property has plenty to offer, and certainly won't go unnoticed as it is located on one of the busiest streets in town, and neighbours the towns shopping district with stores like Walmart, Canadian Tire, LCBO, several chain restaurants, shops, and car lots. Opportunity not only lies with the frontage of this property, but it also backs onto the Cataraqui Trail as well, along with a booming residential development just beyond the trail. The flat site conveniently has two entrances off of Lombard St. Environmental Site Assessment reports on file. This property is a very rare vacant lot in this part of town, and ready for development. Call today!! (id:60626)
RE/MAX Affiliates Realty Ltd.
11 - 3250 Bentley Drive
Mississauga, Ontario
~VIRTUAL TOUR~ Constructed by Great Gulf Homes in desirable Churchill Meadows, this stunning 2 bedroom 2 bathroom LOWER LEVEL stacked townhome is deceivingly larger than it looks! With 2 walk out balconies (Great Room and Primary Bedroom), and west facing windows, this bright and spacious unit is perfect for first time buyers or downsizers alike! It's time to stop renting and start building equity in your own home. Open concept main floor includes timeless white kitchen cabinetry and pennisula with breakfast bar, making this an ideal layout for entertaining. Downstairs you are greeted with generous size bedrooms and a walk out from the primary bedroom to a very private balcony that's perfect for your morning coffee with a great book. Conveniently located close to shopping, parks, schools and public transit, this is the home you've been waiting for. Low condo fees which include water usage make this an affordable option to get into the real estate market. (id:60626)
RE/MAX Real Estate Centre Inc.
9516 - 9518 127 Av Nw
Edmonton, Alberta
Investor Alert! Opportunity knocks with this spacious side-by-side duplex in Killarney, offering two large upper units with their own private entrances and generous layouts. Each basement features an additional 3 bedrooms, kitchen, 4-piece bath, and laundry. High ceilings and plenty of storage enhance the livability across all spaces. Perfectly positioned near 97 Street amenities, a local strip mall, and key commuter routes like Downtown, Yellowhead Trail, Anthony Henday, and 127 Ave. A solid buy in a central, high-demand neighborhood! (id:60626)
Exp Realty
47 Cedar Crescent
Whitehorse, Yukon
OPEN HOUSE SATURDAY & TUESDAY! Welcome to the perfect blend of comfort and style in this stunning one level that radiates warmth and charm! Nestled in the heart of Porter Creek, this home has 4 bedrooms, 2 bathrooms, and sits on an exceptionally large lot! With a double detached garage, your work projects just found their ideal space! Lots of amazing upgrades have been done to this house, including brand new siding, windows, a modern kitchen, a luxurious master bath, beautifully landscaped front yard, new flooring throughout, and the list goes on! Close to elementary and high schools, restaurants, grocery stores and an amazing trail system, this home is located in an incredibly desirable location! (id:60626)
Exp Realty
19 Trekker Drive
Bedford West, Nova Scotia
Welcome to your future home in the highly sought-after West Bedford Brookline community! This property is perfectly situated in a prime locationjust minutes away from top-rated schools, a variety of restaurants, supermarkets, banks, and more. This property comes with a perfect in-law suit with a kitchen and its very own basement entrance! The neighborhood is designed for family-friendly living, featuring excellent amenities such as childrens playgrounds, pickleball courts, and scenic walking trails. Whether youre raising a family or simply looking for a safe, vibrant, and convenient place to live, this home offers the perfect blend of comfort and accessibility. Dont miss this opportunity to live in one of the most desirable communities in the area! (id:60626)
Royal LePage Atlantic



