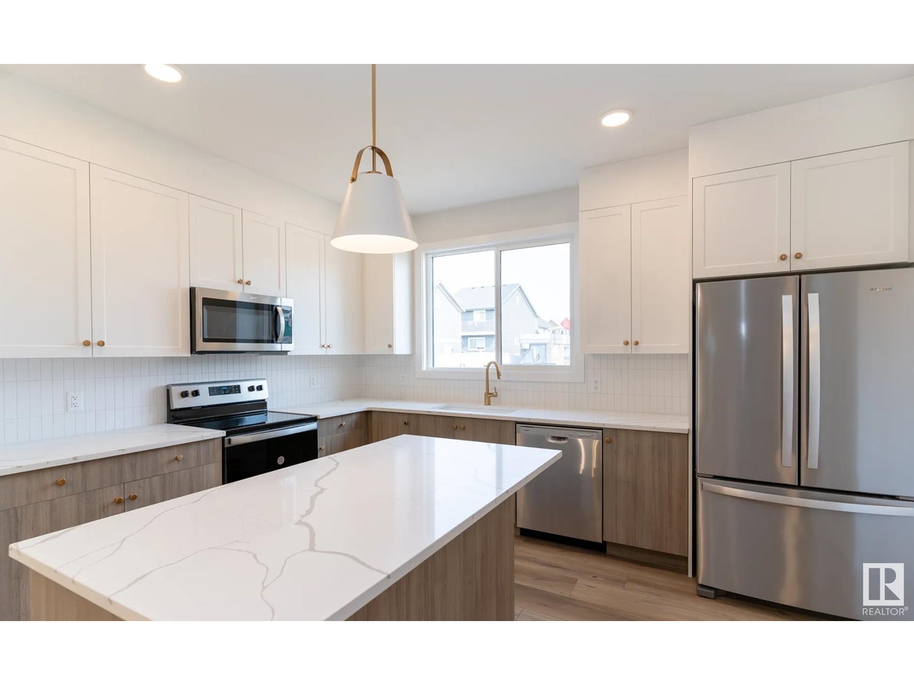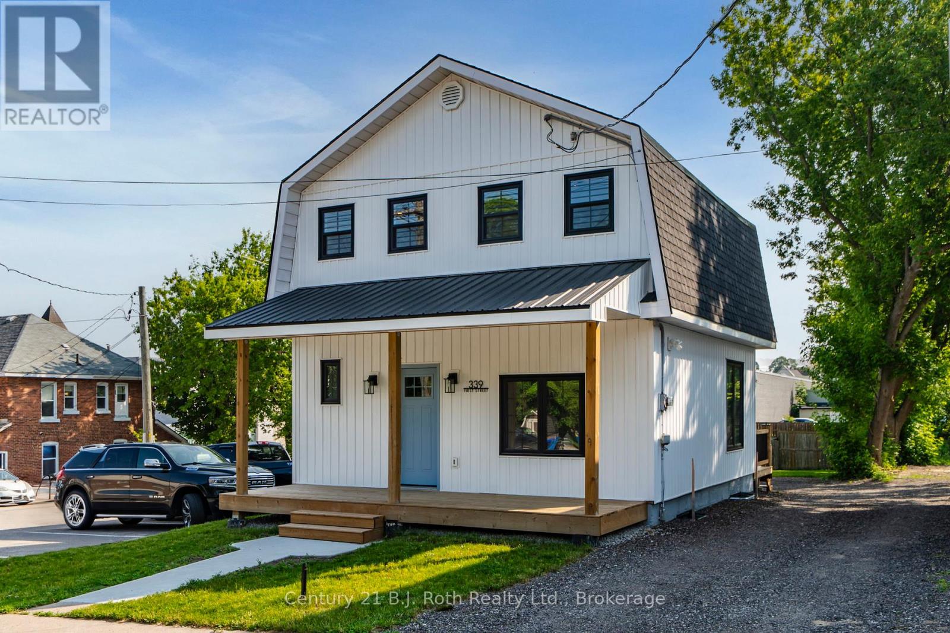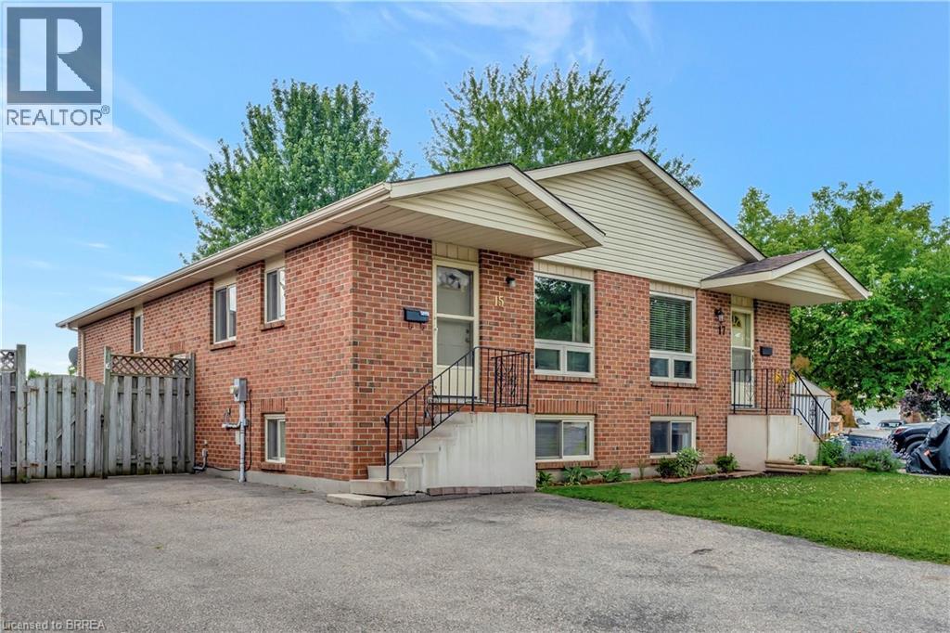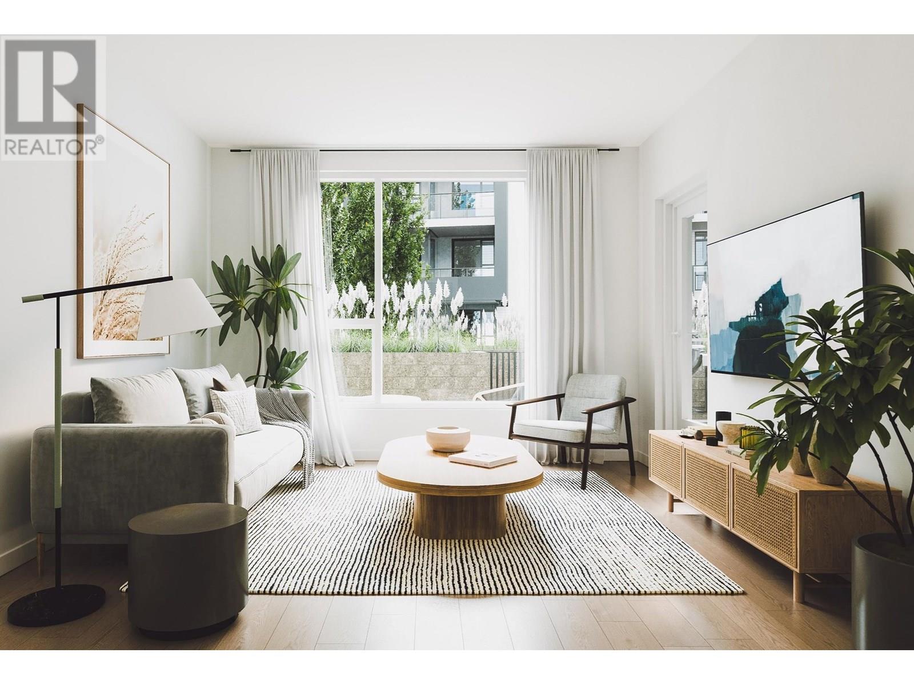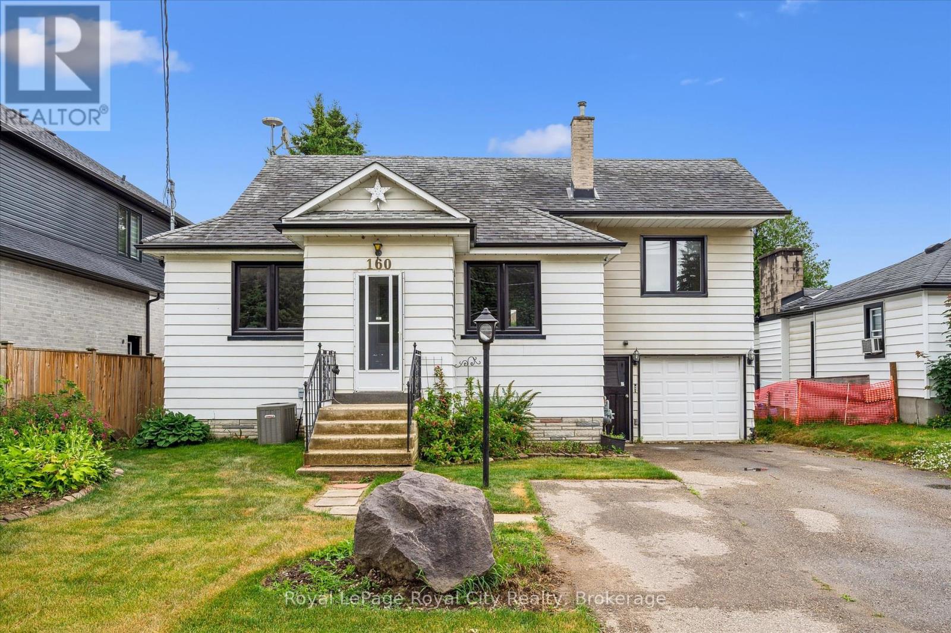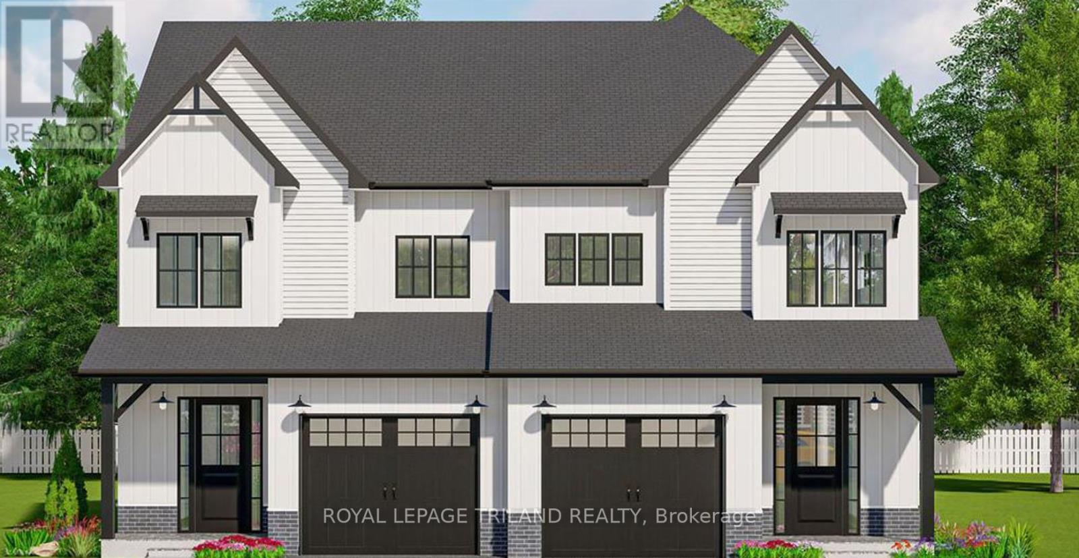1318 Brackenwood Crescent
Kingston, Ontario
Welcome to this beautifully updated semi-detached home in the desirable Cataraqui Woods neighbourhood of Kingston. This two-storey home offers a modern and comfortable layout, featuring three bedrooms and a full bathroom on the upper level. The main floor has been tastefully renovated and flows into a bright, open living space. The finished basement adds extra room to relax or entertain, with a convenient walk-out to the backyard - perfect for kids, pets, or summer gatherings. An attached garage with inside entry adds to the homes practicality. Located just a short drive to shopping, restaurants, recreation, and entertainment, this home offers both comfort and convenience in a family-friendly area. Updates include new vinyl floor throughout the house (except tiled areas), new kitchen appliances, new quartz counter-top, new deck, new light fixtures, new pot lights in the living area, new entrance door, new vanities and toilets in the main floor and basement bathrooms, new fireplace, freshly painted whole interior of house. (id:60626)
Exit Realty Acceleration Real Estate
6134 Carr Rd Nw
Edmonton, Alberta
Live in comfort and style in this stunning Landmark Home quick possession home. Nestled in the heart of Edmonton’s prestigious Village at Griesbach a master-planned community known for its beauty and walkability. Step inside to discover a modern, energy-efficient space featuring a 3 Stage Medical-Grade Air Purification System and a Hi-Velocity Heating System—ensuring optimal air quality and climate control throughout the seasons. A Navien Tankless Hot Water Heater delivers endless hot water while keeping utility costs low. Practical touches elevate everyday living, including a mudroom, side entry, second floor laundry, and a spacious bonus room—perfect for a play area or home office. The electric fireplace adds warmth and ambience, while the included appliances mean you can move in and start living comfortably right away. Outdoors, enjoy the benefits of a fully landscaped yard, fencing, double garage and a pressure-treated deck, offering a private space to relax or entertain. (id:60626)
Century 21 Leading
438 Sagewood Drive Sw
Airdrie, Alberta
From the moment you arrive, you will appreciate the meticulously landscaped front yard and charming front porch, perfect for morning coffee. Step inside to a spacious and inviting living room, filled with natural light from a large front window. The heart of the home is the beautifully appointed kitchen, featuring granite countertops, a large center island, and stainless steel appliances. The kitchen flows seamlessly into a generous dining area, making it ideal for entertaining. Upstairs, you will find 3 good-sized bedrooms, including a spacious primary suite complete with a walk-in closet and a private ensuite. Convenient upper-level laundry adds to the functionality of this smart layout. The fully finished lower level offers even more space with a cozy family room, a 4th bedroom, a 2 pc bathroom, and ample storage, all completed with Dricore subflooring and a water softener for added comfort. Step out back to your private oasis, a beautifully landscaped yard with a two-tiered deck, a detached garage with an oversized door, and a large storage shed. Sagewood is a family friendly community with nearby shopping, schools, pathways, and parks, everything you need is right here. Don’t miss your opportunity to make this fantastic home yours! (id:60626)
Cir Realty
104 Thackeray Way
Minto, Ontario
Brand new design - you asked for it and we delivered you a semi-detached bungalows at Maitland Meadows! Discover the ease of main floor living in this thoughtfully designed 2 bedroom, 2 bathroom semi in the growing community of Harriston. Lovely 9' ceilings make a big impact here and oversized windows create a bright and airy feel throughout the 1,210sq ft open concept layout. The kitchen, dining, and living spaces flow seamlesslyperfect for entertaining or cozy nights in. The primary suite offers a private retreat with a walk-in closet and 3pc ensuite bath. Additional highlights include main floor laundry, quality finishes throughout, a full basement ready for future development, and a single car garage with inside entry. Step out onto the 14x12 covered deck to enjoy your morning coffee or summer BBQs, rain or shine. Set on a landscaped 30' x 100' lot in a quiet neighbourhood near parks, schools, and trails. Ideal for Buyers of any age and any stage. You will truly enjoy this design for many years to come. This home is under construction but be sure to secure your spot now and move in with confidence! (id:60626)
Exp Realty
367 Silverado Drive Sw
Calgary, Alberta
Welcome to this 1,579 sq ft gem in the heart of Silverado, offering a perfect blend of comfort, style, and unbeatable location! Just a 2-minute walk to Silverado Marketplace and steps from parks, schools, and transit, this home delivers exceptional value and lifestyle convenience. The open-concept main floor features maple hardwood flooring, QUARTZ countertops, and a functional kitchen with NEWER stainless steel appliances, corner pantry, tile backsplash, and a large island. The great room with gas fireplace flows seamlessly from the kitchen and dining areas, perfect for entertaining. You'll also find a main floor office, a formal dining room, and a welcoming front foyer open to above, adding an airy, spacious feel. Upstairs, the primary bedroom includes a walk-in closet and 4 pc ensuite with a corner soaker tub and separate shower. Two additional spacious bedrooms and another full bath complete the upper level. The unfinished basement with roughed-in plumbing offers future development potential. Enjoy west/east exposure, bathing the home in sunlight all day. Outside, the fully fenced yard features a custom 3-level playhouse with slides and swings (Included in the Sale!), a storage shed, and space to relax or garden. Recent upgrades include roof, siding, fascia, gutters, and front exterior paint (2022), replaced front windows, and NEWER hot water tank, stove, and fridge. Pot lights throughout (except bedrooms) and Wi-Fi-enabled light switches enhance modern living. The Traditional Lot Line means you have more room in the front and back yard. Nestled in a family-friendly community filled with young children, and walking distance within 15 minutes to THREE schools - Ron Southern School, Holy Child K-9, and the new Francosud K-12 French school (opening Sept 2025). Quick access to Somerset/Bridlewood LRT, Macleod & Stoney Trail, Spruce Meadows, Fish Creek Park, the YMCA & Cardel Rec Centre, and more. This is more than just a house—it’s a home in a vibrant, welcoming nei ghbourhood! (id:60626)
Real Estate Professionals Inc.
788 Whiteoak Crescent
Kingston, Ontario
Perfect for a Couple or Small Family | Natural Views | Move-In Ready. Welcome to 788 Whiteoak Crescent, a beautifully maintained 2-bedroom backsplit with no rear neighbours, tucked at the end of a quiet cul-de-sac in Kingston's desirable Cataraqui Woods neighbourhood. Backing directly onto a wooded green space known as Cataraqui Woods Park, this home offers serene natural views, privacy, and a peaceful setting ideal for dog lovers, downsizers, or young families. Highlights: Fenced yard backing onto forest perfect for pets and privacy Quiet crescent with no through traffic Wooded views from family and dining areas no rear neighbours in sight Bright, open layout with 1,563 sq ft of finished living space Versatile front room with closet ideal as an office or guest bedroom Spacious kitchen with skylight, updated counters, and abundant cabinetry Screened-in back deck for quiet summer evenings Cozy family room with gas fireplace and natural forest backdrop Two spacious bedrooms upstairs primary enlarged from two rooms Updated 4-piece main bath + 2-piece bath on lower level Rec room (potential 3rd/4th bedroom), laundry area, and walkout workshop Large outdoor shed, dry crawlspace, skylights, and plenty of storage Recent upgrades: Furnace, central air, and hot water tank (2019) Most windows replaced in 201617 Minutes to schools, shopping, trails, and transit with natural space right in your backyard. Quick closing available, move in before summer slips away! All just minutes from everything Kingston has to offer. (id:60626)
Century 21-Lanthorn Real Estate Ltd.
339 First Street W
Midland, Ontario
Chic Downtown Midland Retreat, located in Beautiful Georgian Bay. Fully Renovated, Zoned Commercial/Residential. Welcome to a home that truly checks all the boxes for modern living and prime location. Take a stroll to Midlands vibrant downtown core, cafés, boutiques, restaurants, waterfront and Marina. You'll be living in the heart of it all while enjoying the peace and charm of this home. Fully renovated 2-bedroom, 2-bathroom with a finished basement gem offers the perfect blend of barn-house charm and urban sophistication. 1,000 + sq.ft. of beautifully designed space. Stylish & Smart Living. Step inside to discover 9-foot ceilings, sleek black-framed windows, and a stunning exposed brick feature wall that anchors the home with warmth and character. Black barn doors and modern black hardware throughout the kitchen and baths complete the Barnhouse aesthetic. Bright, Airy, & Inviting. Natural light fills the open-concept living and dining area, creating a vibrant atmosphere that feels as good as it looks. Whether you're enjoying a quiet morning or hosting friends this summer, the layout is both functional and stylish. The main-floor laundry and all-new appliances add even more everyday convenience. Finished Basement for a home office, media room or great play-room. Turn your 115 ft deep backyard to a summer retreat. This home offers exceptional flexibility for professionals, young family or entrepreneurs looking to live and work in one dynamic space. (id:60626)
Century 21 B.j. Roth Realty Ltd.
15 Ivy Crescent
Paris, Ontario
Spacious 4 bedroom, 2 bathroom semi in the picturesque town of Paris. Updated bathroom with glass encased shower, open concept kitchen and living room features center island and breakfast bar with plenty of cabinets for storage. Finished rec room with added games room - a great space to watch the games. Fully fenced private yard with shed and patio. Double wide driveway with 5 parking spaces. Walk to fairgrounds, schools and parks. (id:60626)
RE/MAX Twin City Realty Inc.
14 Mintern Avenue
Brantford, Ontario
Welcome to this beautifully renovated 2+1 bedroom, 3-bathroom home that effortlessly combines style, comfort, and functionality. Step inside and be greeted by a bright, open-concept layout designed to fit your lifestyle. The stunning kitchen features quartz countertops, ample cabinetry, and an abundance of natural light—perfect for cooking, entertaining, or enjoying your morning coffee. Just off the kitchen, a flexible space offers the option of a dining area or home office, depending on your needs. The spacious living room invites you to relax or host with ease, while the private primary suite boasts his-and-hers closets and a sleek 3-piece ensuite for your own personal retreat. Downstairs, the fully finished basement adds incredible value with a cozy rec room, a large additional bedroom, a modern 3-piece bathroom, and a dedicated laundry room. Outside, enjoy a fully fenced yard—ideal for kids, pets, or summer gatherings—as well as a detached garage for extra storage or hobby space. This move-in-ready gem checks all the boxes. Don’t miss your opportunity to call it home! (id:60626)
Real Broker Ontario Ltd.
426 4909 Elliott Street
Delta, British Columbia
Your First Home Starts Here at Bridge and Elliott! Located in the heart of Ladner Village, this walkable community offers a vibrant village lifestyle with over 10,000 sq. ft. of amenities on Level 3. This one-bedroom home features a bright, Scandinavian-inspired design with premium touches throughout - including a gas range, integrated fridge and dishwasher, full-sized washer/dryer, and a large kitchen island perfect for meals, prep, or entertaining. Enjoy 9' ceilings, true air conditioning, durable high-performance flooring, and a stylish bathroom with marble-inspired tiles and a mirrored medicine cabinet for extra storage. Come visit our Sales Gallery at 5255 Ladner Trunk Rd, open Sat/Sun 1-4PM or by appointment, and check out the Virtual Tour of this home! (id:60626)
Rennie & Associates Realty Ltd.
Rennie Marketing Systems
160 Forfar Street E
Centre Wellington, Ontario
Ready to break into the detached market? Whether you're a first-time buyer or a contractor searching for your next project, this 1.5 storey with a side-split addition is full of potential. Offering 4 bedrooms, 3 bathrooms, and a heated workshop behind the garage, there's room here to make your mark. The updated kitchen features stainless steel appliances, a central island with bar seating, and opens to a bright dining/living area with hardwood floors and crown molding. Upstairs, the unique layout presents the opportunity to create a stunning primary suite. With a side door leading to the partially finished basement (with existing plumbing), this home could be transformed into a multi-unit property - especially with the extra-wide driveway offering ample parking. 60k of updates done to property since 2023 including new windows, eavestroughs/downspouts, attic insulation, plumbing work and more! The private backyard is awaiting your green thumb. Ideally situated between charming downtown Fergus and the convenient Walmart plaza amenities. Don't miss your chance to unlock the potential of this great property! (id:60626)
Royal LePage Royal City Realty
Mv Real Estate Brokerage
228a St George Street
West Perth, Ontario
Truly unbeatable value in picturesque Mitchell, Ontario. This stylish, new, spacious four bedroom, two plus one bathroom semi detached home is the affordable new construction you have been looking for. This home will be set nicely back from the road allowing for a good sized front yard and parking for 3 cars in the driveway plus one additional car in the oversized one car garage. The main floor features a well designed open concept kitchen, spacious living room and dining room area. The kitchen features quartz countertops, a large island for additional counter space and a great place to eat at. With plenty of cabinets and pantry space this kitchen provides both the modern style and great functionality you're looking for. The second floor continues to set this home apart. Featuring four generously sized bedrooms, including a master bedroom with private ensuite and walk-in closet. The additional three bedrooms are perfect for children, guests or home office use and share the second full bathroom. The laundry is also located on the second floor. The builder does offer the option to finish the basement to the buyer's liking at an additional cost. Pricing to finish the basement is not included in the list price and will vary depending on the layout and features. Please don't hesitate to reach out for additional information. Limited lots available. Please refer to the floor plans/drawings for additional details and specifications. The 3 dimensional renderings are concept only and may not represent the finishes of the final product. (id:60626)
Royal LePage Triland Realty


