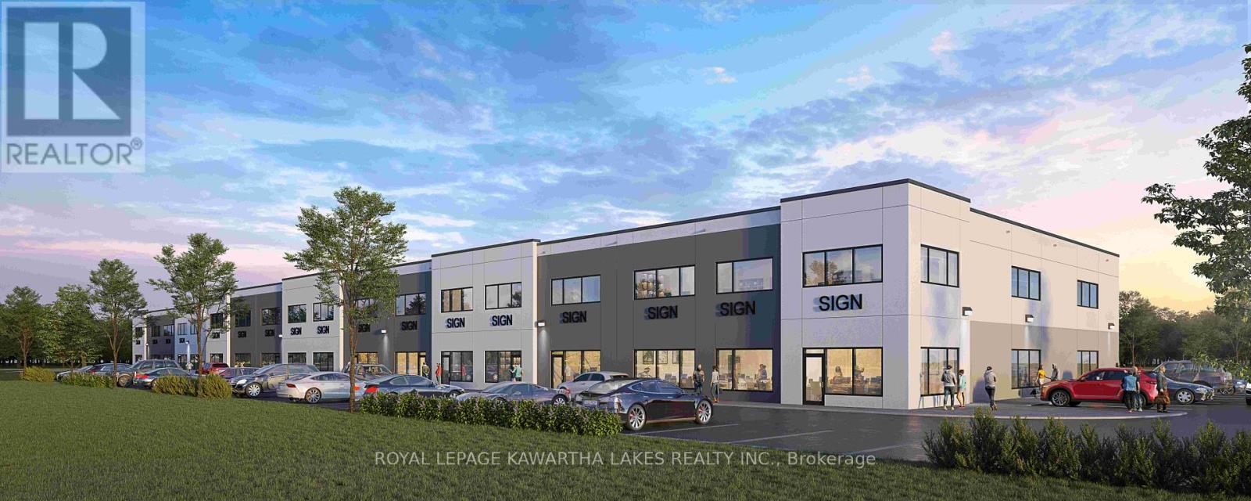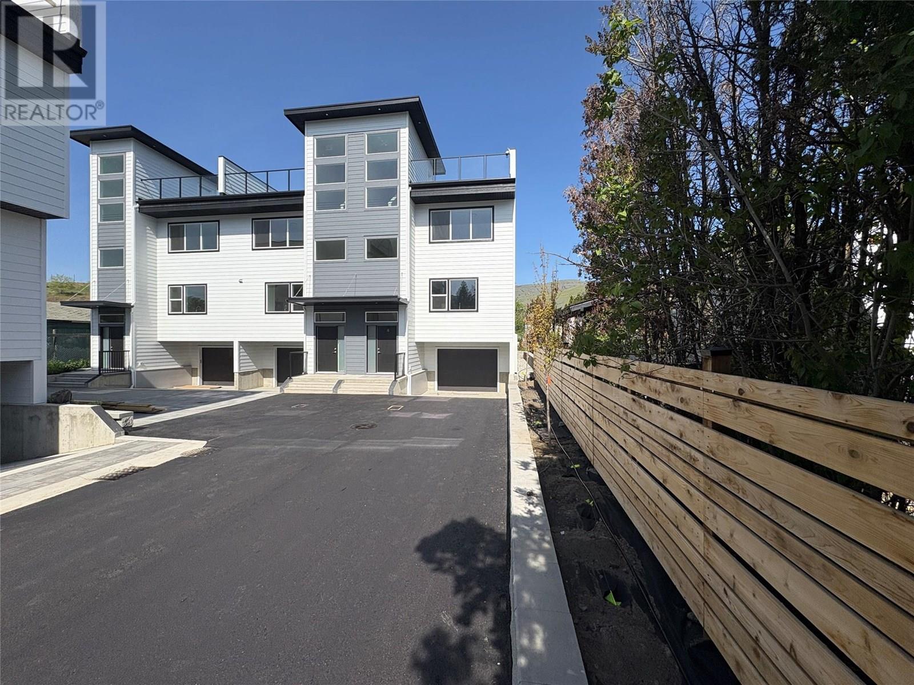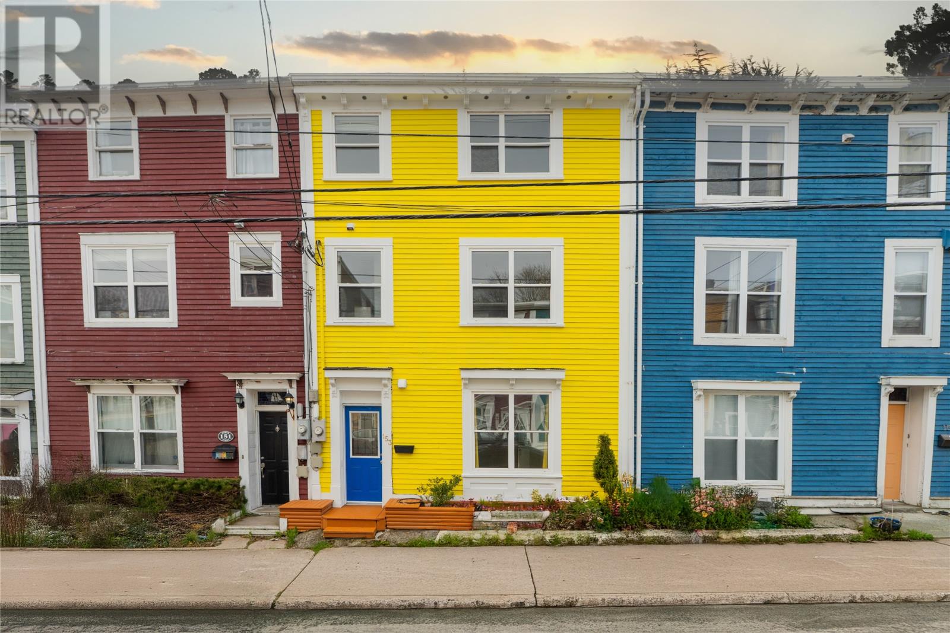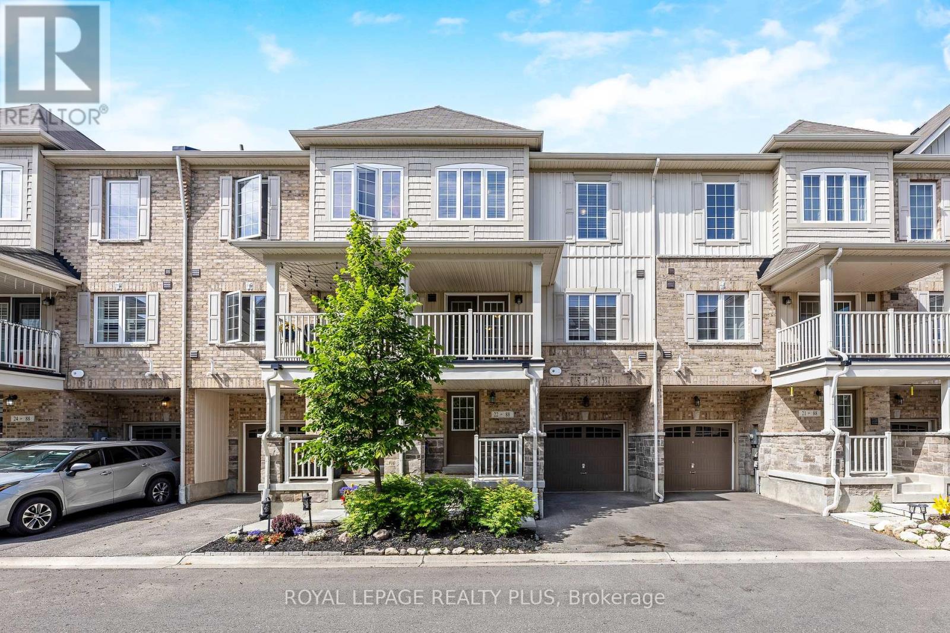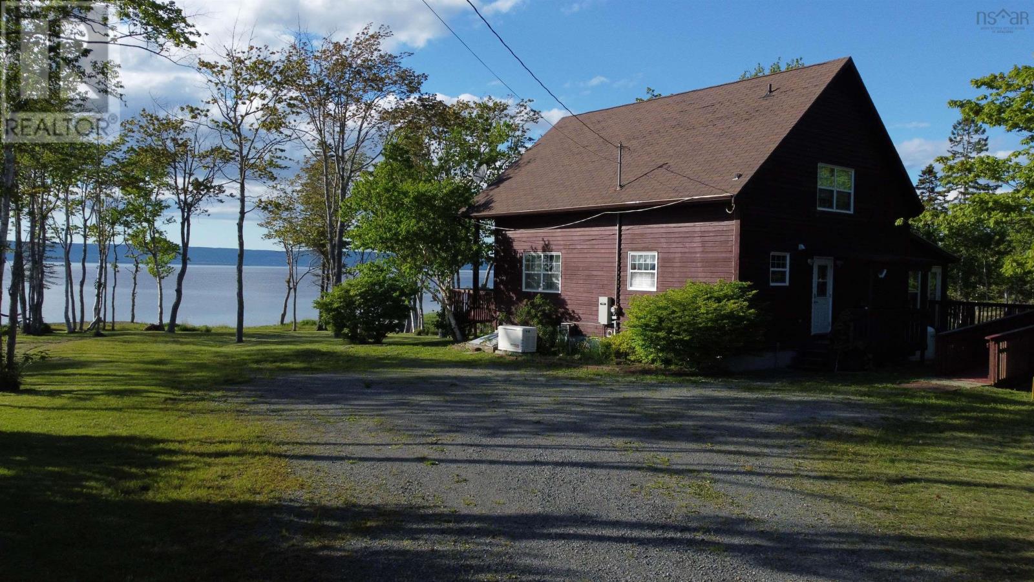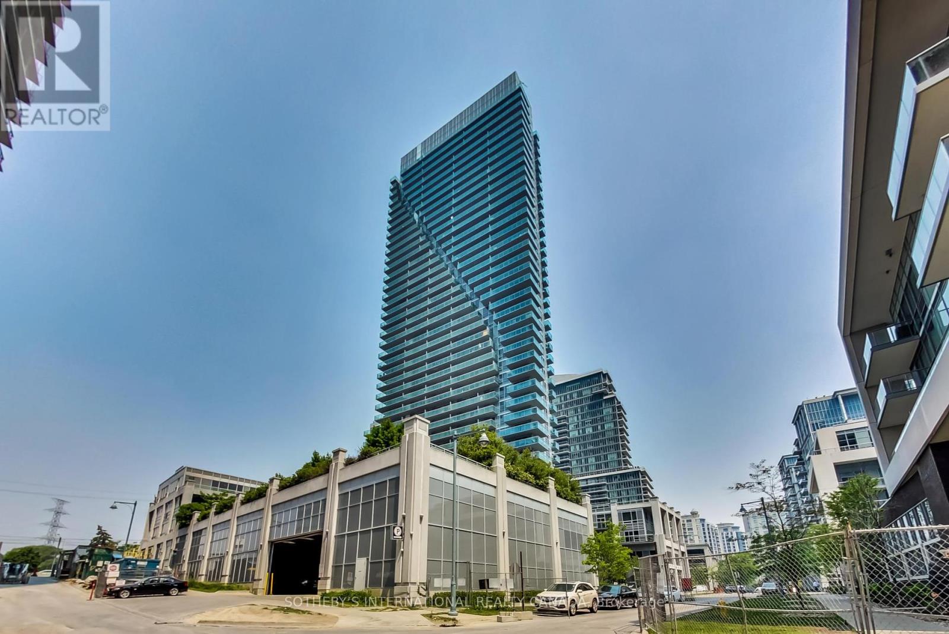315 10333 133 Street
Surrey, British Columbia
2 Bedroom 2 bath unit comes with 2 parking spots and a 1 Storage locker. This is a brand new unit directly from the Developer. (id:60626)
Sutton Group-Alliance R.e.s.
Unit 7 - 203 St David Street
Kawartha Lakes, Ontario
To be constructed 40,000 sq ft industrial/commercial condo building in Lindsay. Located close to Highway 36 for easy access for shipping/logistics. Municipally maintained paved road and full town services, water, sewer, & natural gas. units start at approx. 2000 square feet. All units have a ground-level drive-in shipping door, R20 roof insulation, insulated pre-cast concrete exterior walls, 24 ft. of clearance ceiling height & rooftop HVAC unit. (id:60626)
Royal LePage Kawartha Lakes Realty Inc.
5661 Okanagan Landing Road Unit# 7 Lot# Sl3
Vernon, British Columbia
Introducing this stunning new construction modern townhouse, offering the perfect blend of luxury and functionality. Designed with sleek, contemporary finishes, each home features an open-concept layout, upscale fixtures, and expansive windows that flood the space with natural light. The gourmet kitchen with LG stainless steel appliances has loads of cabinetry, a walk in pantry, quartz countertops and features an island that can comfortably seat 4-5 people. Enjoy breathtaking views from your massive private rooftop patio, perfect for entertaining or relaxing. Each unit includes 3 bedrooms, a den, 2.5 bathrooms, a low maintenance backyard and back deck, providing outdoor living spaces that feel like an extension of your home. Luxury vinyl planking covers most of the floors making it easy for busy households to maintain and clean. 12"" ICF concrete party walls separate this home with the neighbouring home. With meticulous attention to detail and high-end finishes throughout, this property promises to elevate your lifestyle. Don’t miss your chance to own a piece of modern elegance! 2 pets allowed (no size restriction, restricted dog breeds). GST is applicable but qualified first time home buyers can get an exemption plus no Property transfer tax for all qualified buyers. Take advantage of the new mortgage rules for new construction which allows 30 year amortization and a lower downpayment. New Home Warranty. Strata fees include water, sewer, garbage. (id:60626)
Royal LePage Downtown Realty
153 Gower Street
St. John's, Newfoundland & Labrador
Welcome to this beautifully updated home in the heart of downtown, offering stunning views of the harbour and the perfect blend of classic charm and modern convenience. This spacious 4-bedroom, 2.5-bath home features an additional kitchenette on the upper level—ideal for extended family, guests, or added flexibility. Step inside to discover a completely renovated kitchen boasting brand new, never-used appliances, sleek finishes, and thoughtful design. The home has seen numerous upgrades while preserving its original character, including rich woodwork, timeless trim, and architectural details that add warmth and style. Enjoy morning coffee with a view, entertain in the inviting living spaces, and relax in a home that’s as functional as it is beautiful. Whether you’re looking for a primary residence or an investment with rental potential, this property delivers. Don’t miss your chance to own a piece of downtown with unbeatable harbour views and modern comfort. (id:60626)
3% Realty East Coast
22 - 88 Decorso Drive
Guelph, Ontario
OFFERS ANYTIME!! FREEHOLD 2 bedroom townhouse in desirable south-end location! Upon entering you'll notice the lovely eat-in kitchen featuring trendy grey cabinetry, ample counter space & Brand New stainless steel appliances (Fridge, Stove and Dishwasher). Open to the bright & airy living room with Brand New Laminate floor featuring a large window and garden doors leading to your deck. The deck is covered allowing you to BBQ rain or shine! Follow the beautiful wood & iron railing stairs up to the master bedroom offering a large window, closet & a 3 piece ensuite! Second Bedroom is a good sized bedroom with a 3 piece bathroom. Situated at the end of a quiet street surrounded by amenities! Minutes from shopping centres offering grocery stores, banks, fitness centres, the LCBO, the movie theatre & much more! **Freshly Painted 2025**Freehold unit with a $132 road maintenance fee** (id:60626)
Royal LePage Realty Plus
4155 West Bay Highway
The Points West Bay, Nova Scotia
Looking for an incredible Bras d'Or Lake beach? As you wind along the driveway to the shore, out of view by a nice mixed forest, you drive through the gate to an open area. An incredible beachfront find on the Bras d'Or Lake. 4 acres +- to enjoy. Tastefully landscaped and the home nestled in the trees. Main floor open concept living room/kitchen/dining, large enough for a Ceilidh. Cathedral ceiling in the living room section. Loads of cabinets and room for the family. A gorgeous den to sit and read and a recent attached sun room, great for all seasons and a 3 piece bath. The upper floor contains the master bedroom, a huge 3 piece bath with lots of built-ins, along with a large sitting area which opens to a second floor deck with incredible views. The basement of the home has two guest bedrooms along with additional 3 piece bath and laundry with the best of finishes. The home has a large front deck that can seat the whole family. The grounds has a 2 storey garage for his projects and the upper floor contains a studio apartment that just needs some finishing touches. Large separate shed for all your garden supplies and tools. (id:60626)
Harvey Realties Limited (St.peters)
525 13963 105 Boulevard
Surrey, British Columbia
Beautifully designed 2 bed 2 bath condo at HQ-Dwell in Surrey's vibrant City Centre. This thoughtfully laid-out home features bedrooms on opposite sides of the spacious open living area, enhancing privacy. A modern kitchen offers ample cabinetry and stylish finishes. The primary bedroom includes a luxurious double vanity ensuite. Enjoy tandem parking (2 spaces), a storage locker, EV charging, gym with yoga studio, clubhouse, bike storage, and an inviting courtyard. Perfectly located near Surrey Central and King George SkyTrain stations, SFU, Central City shopping, Holland Park, dining, and amenities-ideal for urban living, commuters, or investors in Surrey's growing downtown core. (id:60626)
RE/MAX Commercial Advantage
120 - 24-11 Lytham Green Circle
Newmarket, Ontario
Direct from the Builder, this townhome comes with a Builder's Tarion full warranty. This is not an assignment. Welcome to smart living at Glenway Urban Towns, built by Andrin Homes. Extremely great value for a brand new, never lived in townhouse. No wasted space, attractive 2 bedroom, 2 bathroom Includes TWO parking spot and One locker, Brick modern exterior facade, tons of natural light. Modern functional kitchen with open concept living, nine foot ceiling height, large windows, quality stainless steel energy efficient appliances included as well as washer/dryer. Energy Star Central air conditioning and heating. Granite kitchen countertops.Perfectly perched between Bathurst and Yonge off David Dr. Close to all amenities & walking distance to public transit bus terminal transport & GO train, Costco, retail plazas, restaurants & entertainment. Central Newmarket by Yonge & Davis Dr, beside the Newmarket bus terminal GO bus (great accessibility to Vaughan and TTC downtown subway) & the VIVA bus stations (direct to Newmarket/access to GO trains), a short drive to Newmarket GO train, Upper Canada Mall, Southlake Regional Heath Centre, public community centres, Lake Simcoe, Golf clubs, right beside a conservation trail/park. Facing Directly Towards Private community park, dog park, visitor parking, dog wash station and car wash stall. Cottage country is almost at your doorstep, offering great recreation from sailing, swimming and boating to hiking,cross-country skiing. Final registration/closing scheduled for Spring 2025 (id:60626)
Harvey Kalles Real Estate Ltd.
380 Salisbury Road
Moncton, New Brunswick
A hidden gem, with trees surrounding the property for privacy. This beautiful 3 level home has so many opportunities. Unique custom built home ready for a new adventure. This home could be an Air BnB, In-Law Suite, a work at home with a large walk out space for offices, dance studio and more, the opportunities are endless. Over 3,000 square feet of fabulous living space, with an artistic flair. If you enjoy nature, the surrounding trees and Michaels Creek that leads into the Petitcodiac River are right in view. The main floor features a kitchen with a rustic aesthetic flair, a cozy living room with a fireplace and dining area that opens up to the glass doors for the patio. There is a separate electrical panel on the lower level if you were wanting to use the space as an additional income opportunity. Attached double car garage and a detached workshop/single car garage at the rear of the property. There is ample parking with R2 zoning, 2 bedrooms, 3 bathrooms, and ample opportunity for additional bedrooms. There is electric heating througout and 3 newly installed mini-splits. Don't miss this opportunity and schedule your viewing today! (id:60626)
Platinum Atlantic Realty Inc.
992 Copperfield Boulevard Se
Calgary, Alberta
Welcome to 992 Copperfield Blvd SE — a beautifully maintained home nestled in the heart of the vibrant, family-friendly community of Copperfield. This exceptional residence offers the perfect blend of comfort, style, and functionality, thoughtfully designed to suit the needs of today’s modern homeowner.Boasting 3 spacious bedrooms and 2.5 bathrooms, the open-concept layout seamlessly connects the living, dining, and kitchen areas—ideal for both everyday living and effortless entertaining. Large windows fill the home with natural light, creating a bright and welcoming atmosphere throughout.The fully equipped kitchen features stainless steel appliances, laminate countertops, a central island with a breakfast bar, and a pantry. The main floor impresses with Brazilian Cherry hardwood floors, a stylish tile backsplash, a gas fireplace with a tile surround, and the convenience of main-floor laundry.Upstairs, a generous bonus room with vaulted ceilings provides the perfect space for a media room or family retreat. The primary suite includes a large walk-in closet and a luxurious 5-piece ensuite with a jetted soaker tub. Two additional bedrooms and a full bathroom complete the upper level.Step outside to enjoy the landscaped, fenced backyard with a spacious deck—perfect for summer gatherings or peaceful relaxation. The unfinished basement offers endless potential to customize and expand your living space.Located at the quiet end of Copperfield Blvd with minimal traffic, this home is just steps from parks, schools, the lake, walking paths, and Calgary Transit. All major amenities are within easy reach, offering both convenience and connectivity in one of Calgary’s most desirable neighbourhoods.Don’t miss your chance to make this exceptional property your new home. Call today for your private viewing! (id:60626)
Cir Realty
407 - 16 Brookers Lane
Toronto, Ontario
This is a wonderful opportunity to live in this fabulous and stylish 1 + den unit featuring a large 507 sq ft terrace with incredible lake views. The spacious open concept layout allows for easy entertaining, or enjoy your morning coffee or evening cocktails on the large terrace that is almost as large as the unit itself - only select units in the whole building have a terrace this size. The corner kitchen allows for extra countertop space and the custom kitchen island comes with the unit. Working from home? The den can be used as a desk/ office area or dining area. Worried about where to put all of your clothes? The bedroom has a large walk-in closet and there is plenty of other storage in the long foyer closet with built-in custom organisers inside. Had a long day at work? Relax in the jacuzzi bath. This unit has it all. Parking and locker included. Low maintenance fees. Move in and be on the terrace all Summer long.Humber Bay is one of the most in demand neighbourhoods in the city. Close enough to downtown Toronto, and with all of the benefits of living by the lake and green space. Amazing restaurants and bars and brunch spots are on your doorstep with the Westlake Village a few mins walk away - Metro supermarket, LCBO, banks, gyms and more, or stroll to the famous San Remo bakery on a Saturday morning for those amazing doughnuts. Lake Ontario waterfront is steps from the front of the building with running & cycling paths to downtown Toronto, Mississauga & beyond. The streetcar runs just outside the building. Be on the Gardiner in less than 5 mins. This is a smoke free building (condo rules), no smokers allowed of any sort, even on the terrace. Amenities - indoor pool, sauna, gym, hot tub, billiards room, theatre, BBQ area, party room with kitchen, car wash, guest suites, visitor parking, 24 hr security. (id:60626)
Sotheby's International Realty Canada
804 - 1 Four Winds Drive
Toronto, Ontario
Spacious 3-Bedroom Condo Steps from Finch West Subway! Investor Alert: Currently rented at $3,300/month a great turnkey investment opportunity! 3 Bedrooms | 1.5 Bathrooms | 1 Underground Parking | 1 Storage Locker Live or invest in this bright and spacious condo just a 1-minute walk to Finch West Subway Station unbeatable convenience! All Utilities Included in Maintenance Fee. Walking distance to York University. Free access to a large recreation facility with indoor/outdoor pools and fitness classes. Close to schools, grocery stores, library, medical center, and all daily essentials. Upgraded laminate floors throughout the living space and bedrooms. Easy access to public transit and major Toronto routes. Perfect for families, students, or investors looking for steady income in a prime location. (id:60626)
Homelife/miracle Realty Ltd


