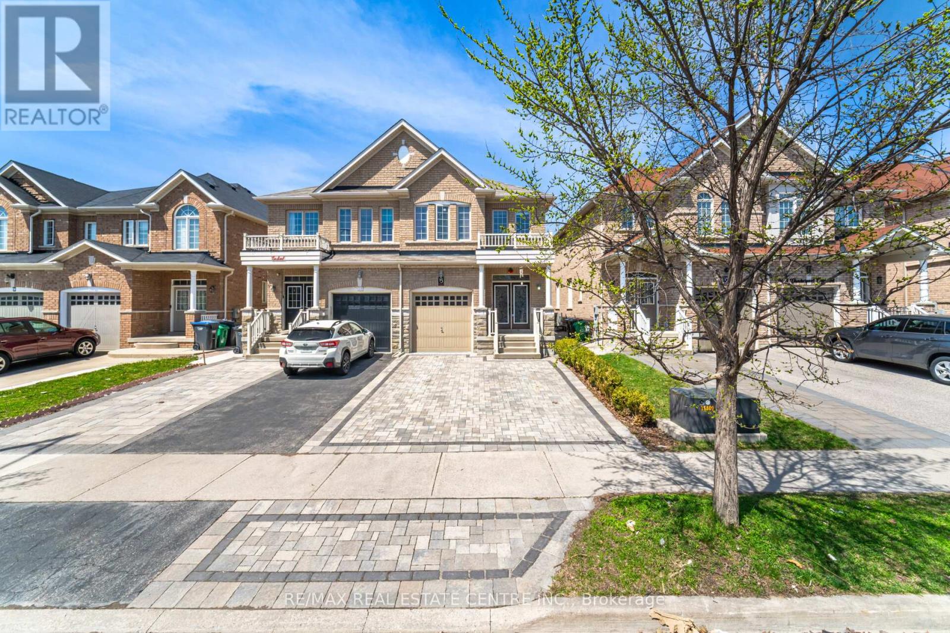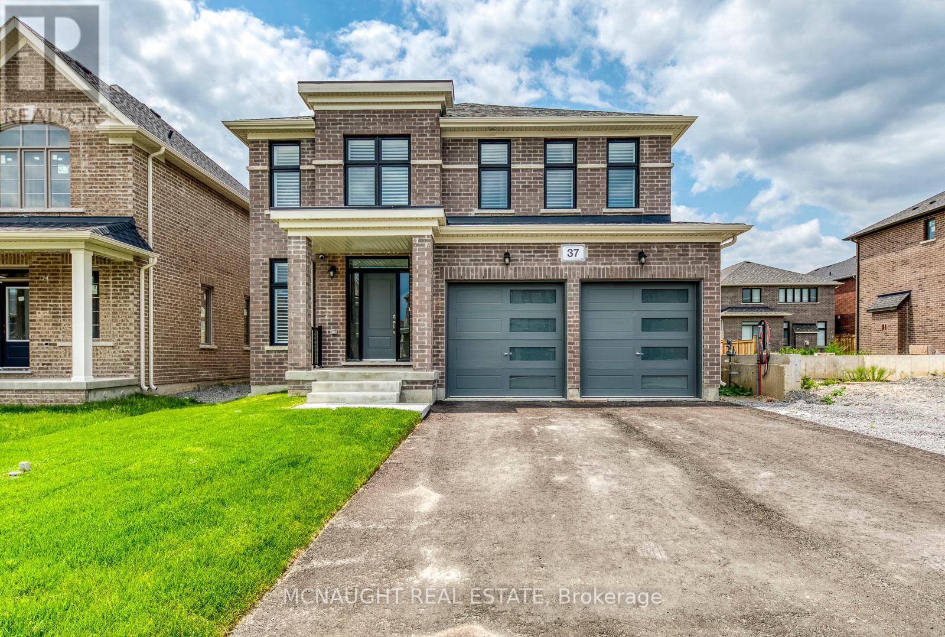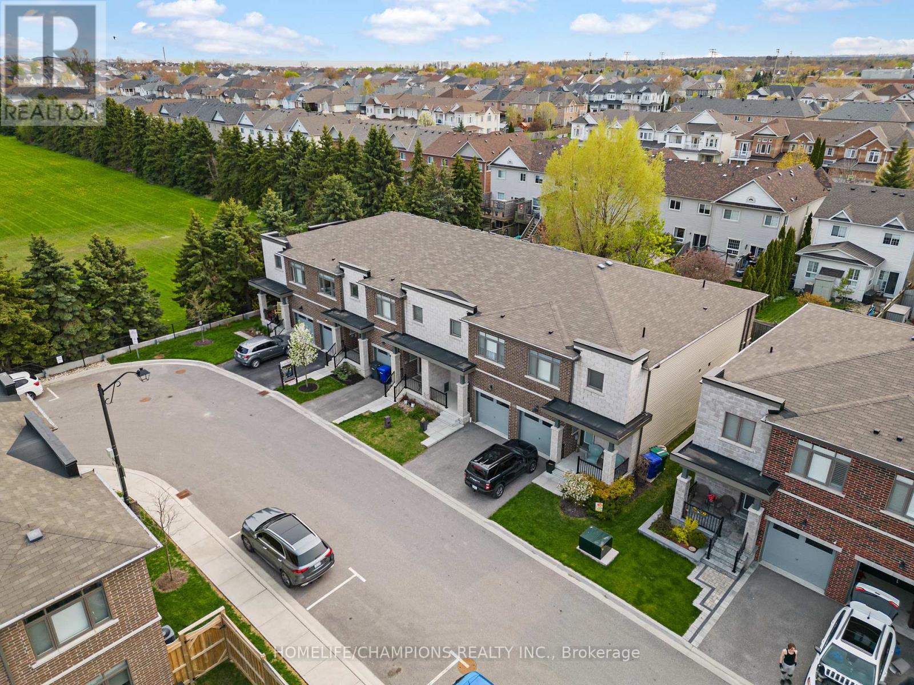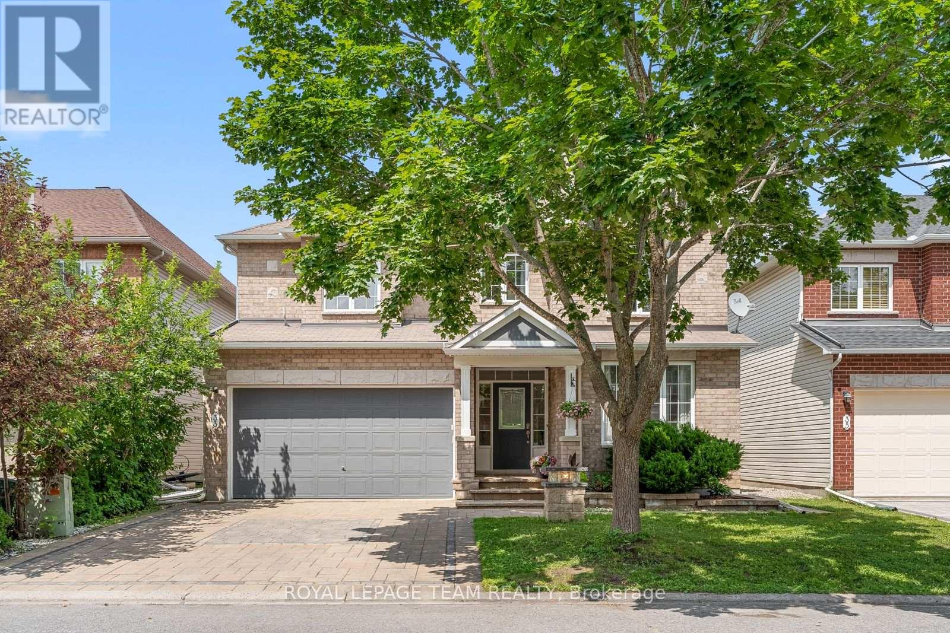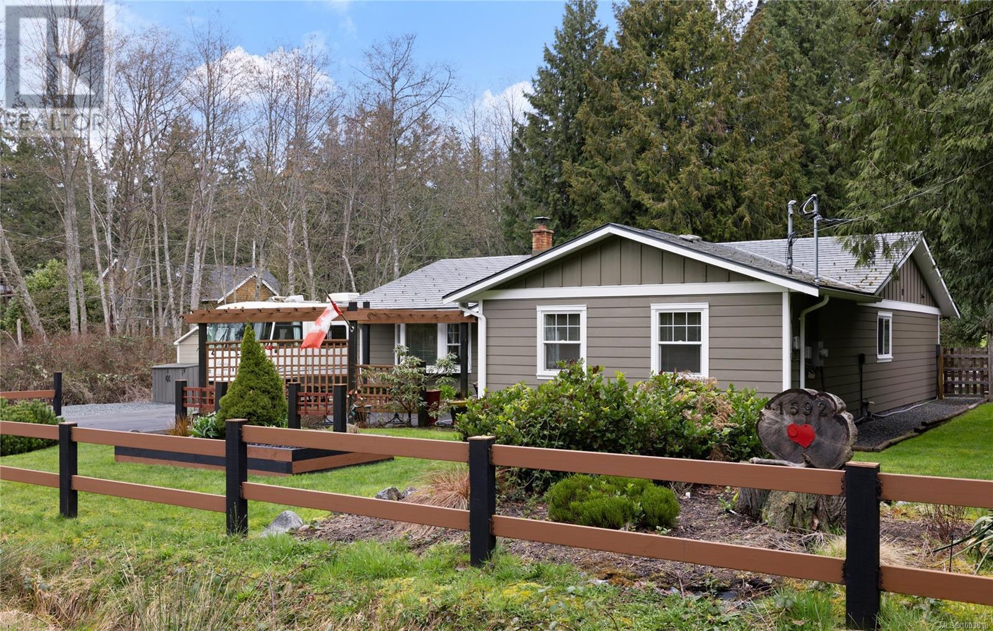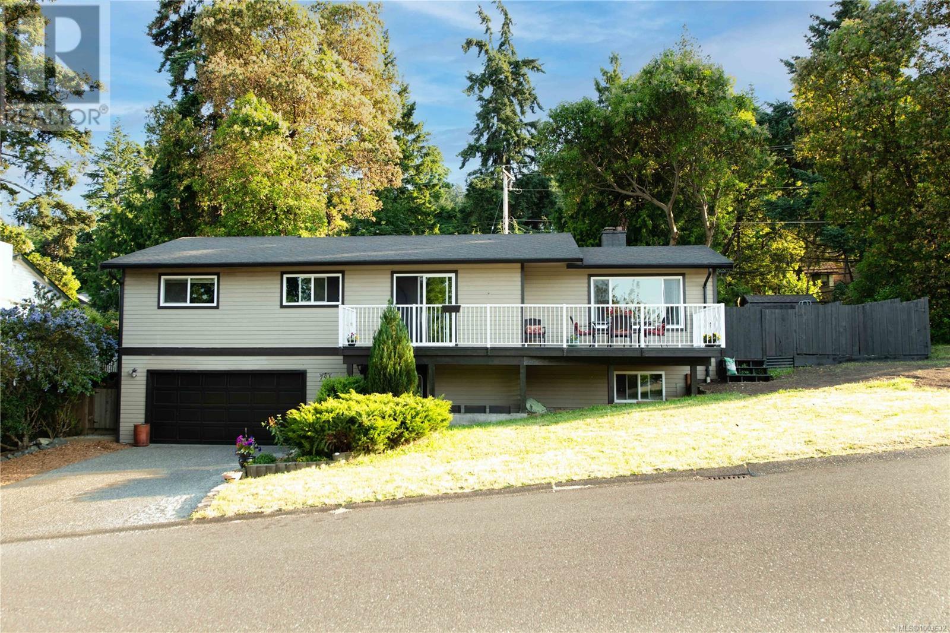107 - 211 St Patrick Street
Toronto, Ontario
Discover the best of city living with the comfort of a home in this beautifully updated 1060+ sq ft corner suite, right in the heart of downtown. Just minutes from U of T, TMU, the Eaton Centre, and the vibrant cultural scene. With 2 bedrooms, 2 bathrooms, and an inviting electric fireplace, this space feels more like a house than a condo especially with the rare 700+ sq ft wraparound patio that's perfect for outdoor dining, lounging, or entertaining. The kitchen is a standout, featuring stone countertops, a stylish backsplash, and a great view of the patio, so you're always connected to the outdoors. Enjoy all the perks of condo living with resort-style amenities like a saltwater pool, squash court, 24-hour concierge, and all utilities included. A rare blend of space, style, and location. (id:60626)
The Agency
15 Vanderpool Crescent
Brampton, Ontario
Pride of Ownership! Welcome to this Absolutely stunning home perfectly blending modern style with convenience and functionality. This home nestled in the highly sought-after Bram East neighborhood, Home Features, Front Double Door Entry, Gorgeous Landscaped Front And Backyard, Extended Interlocked Driveway, 9Ft Ceiling On Main, Hardwood Floor Throughout Main, Updated Kitchen App, Upstairs You Have 3 Large And Bright Bdrms Also A Sep Office Area Great For Working From Home, Newly Done Bsmt Feats An Extra Bedroom, Large Rec Room And 2nd Kitchen, 2 Much 2 List, Must See! Steps away from groceries, public transit, financial institution, parks, trail & much more. Close to schools including French immersion, Costco, Hwy 427, 407, Gore Meadows Community Centre, Claireville Conservation Area, Village of Kleinberg, Vaughan Mills Mall & much more. This is a perfect home for families looking for comfort, style, and a great location don't miss it! (id:60626)
RE/MAX Real Estate Centre Inc.
37 Ainslie Hill Crescent
Georgina, Ontario
Discover modern elegance in this newly built 4-bedroom detached home, perfectly situated in one of Suttons most vibrant and rapidly growing neighbourhoods. With its sleek façade, expansive windows, and rare no-sidewalk frontage offering extended driveway space, this residence is a seamless blend of luxury and functionality. Step inside to a thoughtfully designed open-concept layout featuring 9-foot ceilings, rich hardwood flooring, premium 18x18 designer tiles, and custom window shutters throughout. A striking gas fireplace with elegant moulding adds warmth to the main living space, while a custom staircase enhances the homes refined character. At the heart of the home is a chef-inspired kitchen with stainless steel appliances, quartz countertops, an oversized centre island, and a spacious breakfast area. Walk out to a generous backyard perfect for entertaining or relaxing in private. Upstairs, the primary retreat boasts a tray ceiling, large walk-in closet, and spa-like 5-piece ensuite with a freestanding tub and glass shower. The additional bedrooms all include walk-in closets and large windows, while a beautifully appointed 5-piece main bath and a convenient second-floor laundry room complete the upper level. Additional features include pre-wired TV outlets, central vacuum, full security system, and 3-piece basement rough-in ideal for future finishing. Just 10 minutes to Hwy 404 and within walking distance to schools, grocery stores, clinics, banks, downtown, parks, trails, and Lake Simcoe's stunning shoreline this is contemporary living at its finest. (id:60626)
Mcnaught Real Estate
38 Longshore Way
Whitby, Ontario
Welcome To 38 Longshore Way! A Modern Open Concept 3 Bedroom Townhome With A Large Media/Family Room & Brand New Finished Basement! This Home Has Many Beautiful Finishes Including 9 Ft. Ceilings, A Gorgeous Modern Kitchen With Granite Countertop, Black S/S Appliances, Large Breakfast Bar, Tiled Backsplash, Oak Staircase W/ Metal Pickets And Laminate Flooring Throughout Main Floor/Upstairs Hallway/Media Room & Much More! The Master Bedroom Has Walk-In Closet With B/I Organizers & Features A 4Pc Ensuite With Frameless Glass Shower & Soaker Tub! Media Room Is Perfect For Working From Home! This Is One Of The Few Units In This Quiet Complex With A Large Deep Lot Creating A Spacious Private Backyard! Great For Entertaining Guests Or Relaxation! This Home Is Steps Away From Many Amenities Such As Shops, Parks, Schools, Marina, Waterfront Trails & The Whitby Go Station! Mins To 401/412! Its A Rare Opportunity To Live By The Lake In This Desirable & Prestigious Family Friendly Neighborhood Of Whitby Shores! A Must See!!! (id:60626)
Homelife/champions Realty Inc.
21 Polarlights Way
Toronto, Ontario
Welcome to this exceptional 1994 square foot freehold end-unit townhome offering the perfect blend of spacious living, modern amenities and a sought-after location with no condo fees! The heart of this home is the large, open-concept formal living and dining area ideal for entertaining accompanied by a bright and spacious kitchen complete with an eat in breakfast area. Upstairs, discover three generously sized bedrooms including a spacious primary suite offering a large walk-in closet and a 4-piece ensuite bathroom complete with a relaxing soaker tub and a separate stand-up shower. The versatile ground level boasts garage access from inside the home as well as an additional room perfect for a home office, den or even a fourth bedroom and includes a builder upgraded convenient 3-piece bathroom nearby. The spacious garage provides ample storage and convenient walkout access to the large fully fenced backyard where you'll find a walkout deck perfect for outdoor enjoyment. Additional highlights of this remarkable home include stylish California shutters throughout, a new roof installed in 2019 and driveway parking for two vehicles. With its desirable end-unit location, this home offers enhanced privacy and plenty of natural light. Located in a highly desirable neighbourhood, this home is just moments away from schools, diverse shopping options, major highways and an abundance of amenities offering an unparalleled lifestyle for families and professionals alike. Don't miss your chance to own this exceptional property! (id:60626)
Ipro Realty Ltd.
0 Pontypool Road
Kawartha Lakes, Ontario
Welcome to your own slice of paradise! This expansive 100-acre property offers a perfect blend of privacy, potential, and convenience. Mostly covered with mature trees and natural bush, the land provides peaceful seclusion, ideal for nature lovers, outdoor enthusiasts, or those seeking a private retreat. You'll also find generous stretches of open land perfect for cultivating crops, creating pasture for livestock, or building the hobby farm youve always dreamed of. Whether youre looking to build your forever home, start a farm, or invest in a piece of nature, this property checks all the boxes. Located in an amazing commute area, you can enjoy the tranquility of country living without sacrificing accessibility to nearby towns, highways, and amenities. Don't miss this rare opportunity to own a truly versatile and picturesque piece of land. Come walk the property and see the potential for yourself! (id:60626)
Royale Town And Country Realty Inc.
13775 Golf Course Road
Fort St. John, British Columbia
* PREC - Personal Real Estate Corporation. Discover one of the most coveted locations on Charlie Lake! This beautifully updated 3-bedroom, 1.5-storey home offers the perfect blend of modern comfort and serene lakefront living. Nestled in a private, peaceful setting, this property boasts unobstructed views of the water and direct access to the lake-ideal for boating, fishing and relaxing. Inside, enjoy a completely renovated interior featuring a brand- new dream kitchen with a large island, granite countertops, a walk-in pantry, eating bar and a built-in bar area-perfect for entertaining. The bathrooms have been luxuriously upgraded with a soaker tub, spacious walk-in shower, and heated porcelain tile floors. Whether you're watching the sunset over the lake or teeing off just steps away at Lake Point Golf course, this is a must see. (id:60626)
Century 21 Energy Realty
33 Valencia Street
Ottawa, Ontario
Tucked away on a quiet, tree-lined street in family-friendly Chapman Mills, this elegant home offers spacious, timeless living in one of the most desirable pockets of Barrhaven. A double car garage, interlock driveway, and covered portico lead into a bright, welcoming interior. The main floor features formal living and dining rooms with cherry hardwood floors, and a sun-filled kitchen with an eat-in area that overlooks a beautifully landscaped backyard complete with magnolia, cherry, and apple trees. The cozy family room, with expansive windows and a gas fireplace, is perfect for both relaxing and entertaining. Upstairs, the generous primary suite includes a sitting area, walk-in closet, and ensuite. Three additional bedrooms, one with its own ensuite, provide comfort and flexibility. The finished lower level offers two bedrooms, a full bath, and a versatile open space ideal for guests, recreation or multigenerational living. Close to excellent schools, parks, transit, and shopping, this is suburban living at its finest. See it today! (id:60626)
Royal LePage Team Realty
1592 Beaver Creek Wharf Rd
Nanoose Bay, British Columbia
Nestled on a generous 0.54-acre lot, step into this charming home with comfort and style, this beautifully updated 3-bedroom, 2-bathroom rancher, offering 1,658 square feet of modern living space. It’s a perfect blend of functionality, privacy and charm. Enjoy cooking and entertaining in the completely renovated kitchen, featuring fresh finishes that flow seamlessly into the open-concept living and dining areas. Updates include new flooring, fresh paint and modernized bathrooms and much more, making this home move-in ready. Outside, a private back deck is your new favorite retreat—perfect for summer BBQs, morning coffee or evening relaxation. The detached garage/shop with a new roof and skylights along with 30-amp service is ideal for hobbyists, RVers, or anyone needing a dedicated workspace. Enjoy the freedom of a spacious lot with room to roam, garden, or expand. This is single-level living at its finest—don't miss the chance to call this updated rancher your next home! (id:60626)
Royal LePage Parksville-Qualicum Beach Realty (Pk)
7692 Tozer Rd
Fanny Bay, British Columbia
Welcome to desirable Tozer Road in Ships Point Fanny bay. What a great opportunity to discover the serenity and peacefulness of acreage living. This 1/2 acre treed lot has lots to offer, including spectacular 180 degree panoramic views of the Beaufort Mountains. Enjoy a view of the ocean and wildlife bird sanctuary while sitting on the huge SW facing wraparound deck, perfect for entertaining or just relaxing. The lot is private and perfect for people with a boat, RV or toys. There is also a 16x24 shop w/220 service set amongst the mature firs and cedars. The house has updates incl. newer paint and flooring and a brand new septic system. This well maintained home with 2000 plus sf. is only a 3 min walk to the beach & move in ready. The main floor has the primary bedroom with ensuite, the kitchen, dining room and a large bright living room with amazing views. The lower level has a large bedroom, 3 pce bath, and huge family room w/wood stove. Come for a visit you won't be disappointed. (id:60626)
Royal LePage-Comox Valley (Cv)
791 Cecil Blogg Dr
Colwood, British Columbia
You’ll love the lifestyle that comes with this well-maintained family home, perfectly positioned across from Colwood Creek Park and just steps to shopping, schools, transit, and the Galloping Goose Trail. With suite potential and flexible living space, this home offers great value in today’s market. Upstairs, you’ll find a bright, open-concept layout with a spacious living room, dedicated dining area, and a beautifully updated kitchen featuring tile floors, stainless steel appliances, and a stylish backsplash. Step out onto your private balcony—ideal for morning coffee or summer BBQs. The primary bedroom offers a walk-in closet and a 3-piece ensuite, while two additional bedrooms and a full main bath complete the upper level. Downstairs features a large fourth bedroom with wood stove, a full bathroom, and a separate office or den—perfect for growing families or easy suite conversion. Notable updates include flooring, windows, hot water tank, soffits, and gutters (all in 2017). The fully fenced backyard is built for outdoor enjoyment with a sunny deck, newer lawn, above-ground pool for hot summer days, and a handy storage shed. Plenty of parking rounds out the package. This home has been cared for and offers room to grow in a sought-after location—ready for your next chapter. (id:60626)
Rennie & Associates Realty Ltd.
954 Stockwell Avenue Unit# 1
Kelowna, British Columbia
When the provincial government changed rules and regulations for infill townhomes last year, the developer of this property saw an opportunity to give purchasers something unique. They reengineered the project and added a 346 sq ft third floor (with wet bar) that opens to a roof top patio. It’s an anecdote that instructs the builder’s approach to this project; putting the buyer’s first! What you do with all the usable extra space is up to you. From a games room, to a toy room, or a big screen with projector (a golf sim maybe), a super chic dining area; a gym or yoga studio…you’ve got options that other infill units don’t have. The main floor enters into a great room with a electric fireplace and feature wall, a dining area and kitchen with waterfall edge quartz countertops; a wireless fridge with screen, and a gas stove. The builder also saw some extra space and decided to add a full bathroom to the main, which fits perfect with the bedroom for guests or extended family. A private and fenced back yard patio completes this easy living main level. The stair case up features built in lighting leading you to 3 more bedrooms up, including the primary with his and hers walk in closets and a well-appointed ensuite. On this level you will also find your laundry area and another full bath. On the third level you will find the aforementioned bonus space, where you can sip your favourite beverage, stare out at the adjacent park area and green space, and contemplate which downtown restaurant or beach you will hit up as the sunsets. This townhome is well thought out, well appointed, well built, and waiting for you to come and have a look. (id:60626)
RE/MAX Kelowna


