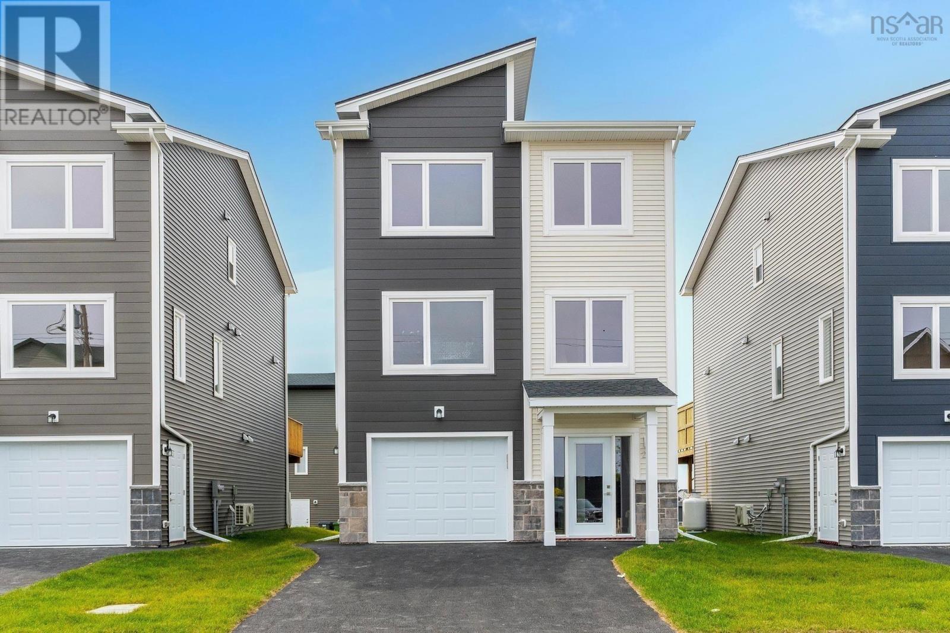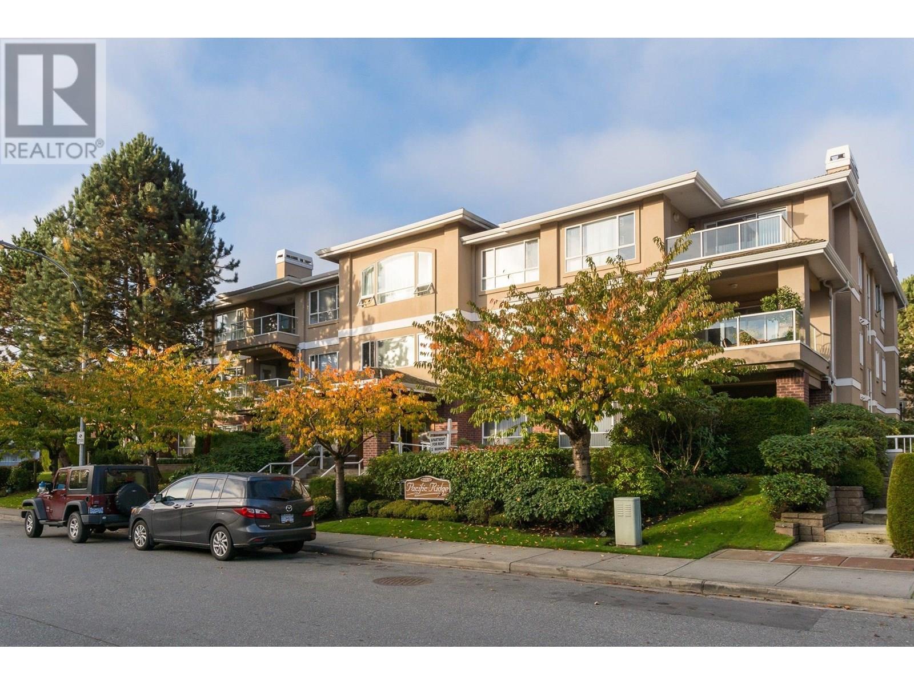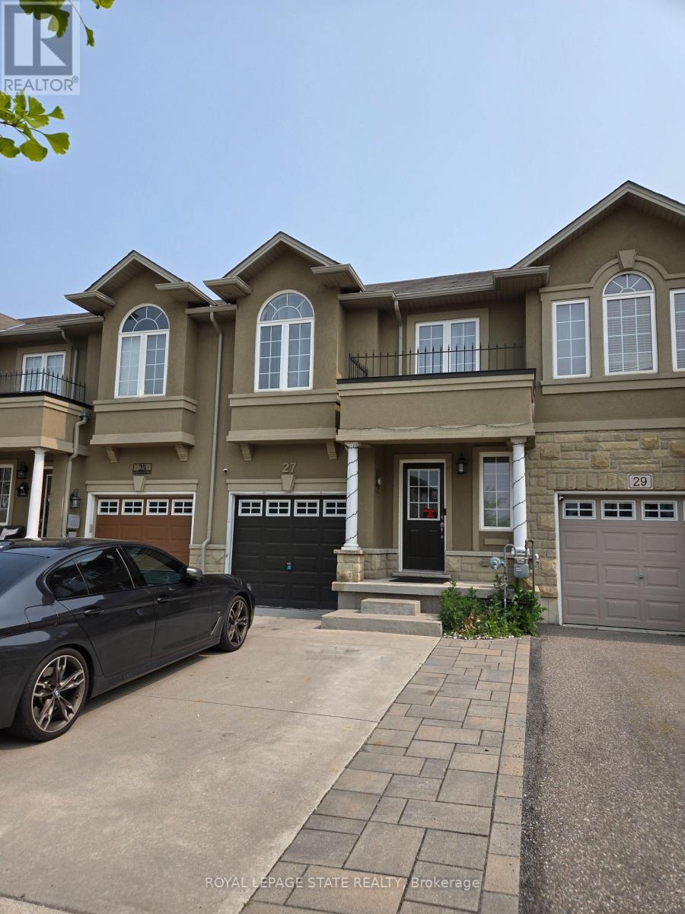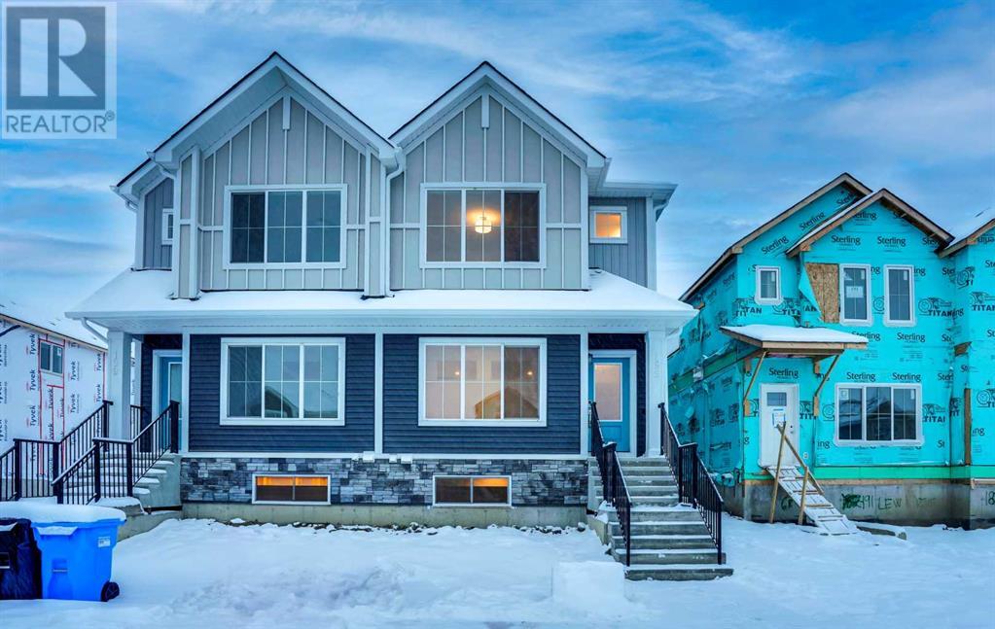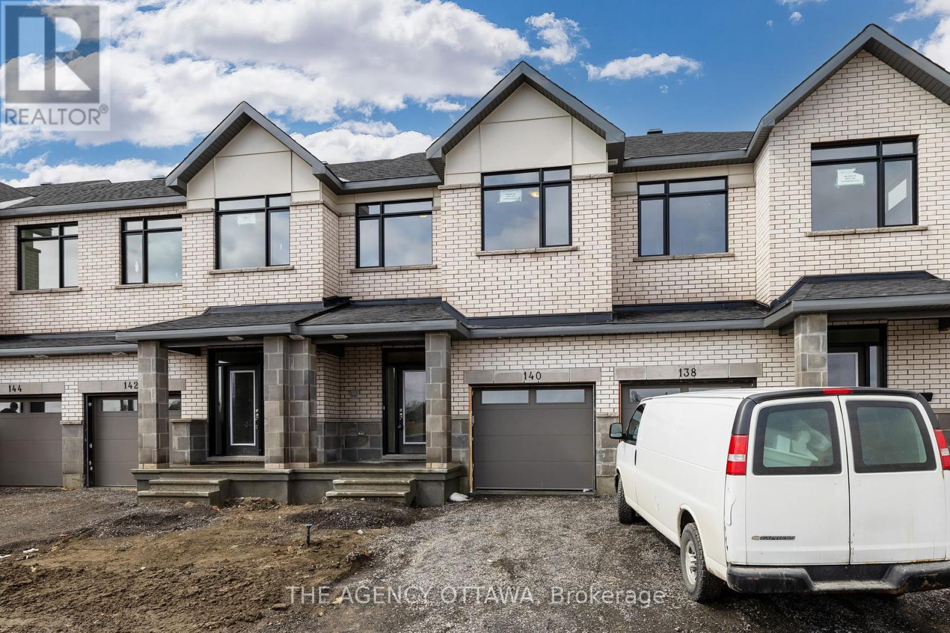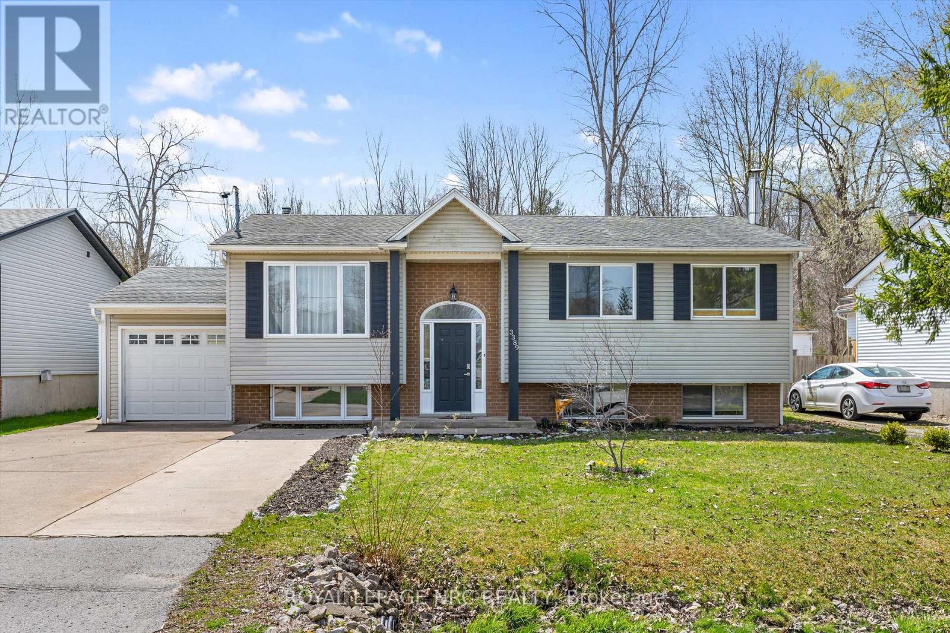2094 322 Higgins Avenue
Beechville, Nova Scotia
Welcome to PHASE 2!!! of Halifaxs most exciting new project. Located right next to expanding & booming Bayers Lake Shopping district. Walk to movie theatres, shopping, restaurants, and TONS of amenities including the new hospital. ATN is happy & proud to offer detached & built to fantastic standards. ATN homes always come with quartz countertops, a ductless heat pump, Bluetooth speakers in your kitchen ALL wrapped in modern finishes and colours inside and out. We have already started pouring foundations for your new home at a location that is second to none. Within 10 minutes to downtown & less than that to all highways. (id:60626)
Royal LePage Atlantic
210 Chadburn Street
Oshawa, Ontario
***Opportunity Knocks *** Set on One of the Deepest Lots in the Area (47 142 ft), This Exceptionally Well-Maintained Brick Bungalow Offers Flexibility for Investors, Multi-Generational Families, or Buyers Looking to Offset Their Mortgage. Located on a Quiet, Friendly Street Near Ritson and King, the Home Has Been Thoughtfully Updated and Is Move-In Ready With No Surprises.The Main Level Features a Bright Living Space With a Bay Window That Captures the Morning Sun, Two Bedrooms, an Updated Four-Piece Bathroom, and a Newer Kitchen With Tile Backsplash, Updated Counters, and Included Appliances. Large Partially Finished Attic Space, Fresh Paint and Flooring Throughout Complete the Space. The Fully Finished Lower Level Has Its Own Separate Entrance. It Includes Two Additional Bedrooms, a Full Kitchen, Living Room, Three-Piece Bath, and Cold StoragePerfect for Extended Family or Creating a Private Living Space to Help Reduce Monthly Costs. Major Upgrades Include a Full Roof Replacement in 2024 (House and Garage), a New Front Porch (2025), Power Garage Door, 7-Year-Old Air Conditioning Unit, and 200 Amp, 2 Hydro Meters. Electrical Service Brought Up to Code. A Bell-Installed Security Camera System Is Also Included. The West-Facing Backyard Is Private and Peaceful, With Mature Trees, New Fencing, and an Above-Ground Pool With a Recently Replaced Pump Ideal for Summer Enjoyment or Outdoor Entertaining. Located Just Minutes From the 401, Public Transit, Schools, Shopping, and Restaurants, This Home Delivers True Pride of Ownership With Flexibility and Potential for Long-Term Value. See Virtual Tour. (id:60626)
Our Neighbourhood Realty Inc.
106 1131 55 Street
Delta, British Columbia
Pacific Ridge - Quality Built. These suites rarely come to market. Spacious 1364 square ft N/W corner unit with 2 full baths and a very large (306 sq ft) and private patio for your outdoor enjoyment. This meticulous unit has radiant heat and gas fireplace. An excellent floor plan, awesome master bedroom and ensuite. If you are downsizing from a home or are a first time buyer this is and ideal purchase. Just minutes walk to the Town Center and all of its amenities including shopping, restaurants, library, community center and public transit. Secured underground parking and a storage locker. (id:60626)
Sutton Group Seafair Realty
11205 10 Av Nw
Edmonton, Alberta
Majestic custom built 2-storey home in highly sought after Twin Brooks! With over 4000 sq ft of livable space, soaring ceilings and open to below concept, this home excites all who enter. Towering windows throughout the main floor flood the home with natural light daily! Gleaming hardwood and tile on the main, with an updated kitchen and granite countertops. This 5-bedroom, 4-bathroom home offers a versatile layout with a bedroom and bathroom on the main, three generously sized bedrooms upstairs, and an additional bedroom in the basement. The impressive primary suite has a 5-piece ensuite and large walk-in closet. The finished basement has an enormous rec room, bar, 5th bedroom and full bath. Soak up the sunshine from the composite deck in the expansive backyard. Updates include shingles, AC unit, furnace and hot water tank. Superb location with great schools, parks, LRT/transportation, Anthony Henday access, and other amenities close by. This masterpiece of a home is move in ready and waiting for you! (id:60626)
RE/MAX Excellence
27 Waterbridge Street
Hamilton, Ontario
Sold 'as is' basis. Seller has no knowledge of UFFI. Seller makes no representation and/or warranties. All room sizes approx. (id:60626)
Royal LePage State Realty
58 Cliff Crescent
Kingston, Ontario
SELLER WANTS HOUSE SOLD, MAKE AN OFFER ! Welcome to this exceptional 4+1 bedroom, 2.5 bathroom home, ideally located in the heart of a vibrant, high-demand community just steps from top-rated schools, key government buildings, and public transit. Whether you're looking for a spacious family home or a smart investment property, (Potential rental income of $4200 per month or more) this versatile residence offers incredible value and potential.Inside, you'll find a thoughtfully designed layout with expansive living areas perfect for family life or rental opportunities. The stylish, well-appointed kitchen features modern appliances, generous counter space, and flows seamlessly into the separate dining area complete with a walkout to the back deck, ideal for entertaining.Each of the five generously sized bedrooms offers space, comfort, and privacy. The fully finished basement includes a bonus room, ideal for a home office, studio, or guest suite. With 2.5 bathrooms throughout, this home ensures both function and convenience.Step outside to your own private retreat complete with an inground pool, hot tub, and large, fenced backyard perfect for outdoor gatherings, relaxing weekends, or quality time with family and friends.Located in a thriving neighbourhood with easy access to transit, schools, and essential amenities, this property is perfect for families and investors alike. Dont miss your opportunity to own a beautifully located, multifunctional home book your private showing today! (id:60626)
Century 21-Lanthorn Real Estate Ltd.
195 Lewiston Drive Ne
Calgary, Alberta
This recently built, fully finished, stylish semi-detached home with a legal basement in the peaceful community of Lewiston is lovingly upgraded and well-kept throughout. Over 2239 sqft of fully developed living space home, provides a brilliant lifestyle for creating memories for kids and family, intelligent design, pleasing paint color accentuated with white trim, lovely laminate flooring, and high ceilings, you will love it. The main floor features will delight you, 9-ft ceilings, elegant white kitchen with stainless steel appliances, over the range microwave and a kitchen island, a living/dining room with a large window and patio door that brings sunlight into the whole space, kitchen cabinets with crown molding, fashionable tile backsplash, roomy walk-in pantry, and a half bath. A delightful design continues upstairs with a Master Bedroom serviced by a large walk-in closet, a 5 pcs ensuite with double vanity, two additional bedrooms, bonus room and of course a conveniently located 4-pcs main bathroom, and a laundry room. The lower level is a fully finished legal basement with two large bedroom, a separate kitchen, a separate laundry room, 4 pcs full bath and a large flexible room that makes the perfect gym/movie/ family room or additional income to support your mortgage. Peace of mind for a growing family or a real estate investor, all this stunning home needs is you! It would be my absolute pleasure to give you a tour!Parking is a breeze with the convenience of a double detached garage.This residence not only offers a comfortable and stylish living space but also the convenience of a prime location. Enjoy the perks of living in LEWISTON Community, surrounded by hub amenities, parks, and the vibrant energy of downtown Calgary just 20 mins away. Don't miss the opportunity to call this half duplex your home – book your showing today and embrace the lifestyle that awaits you in this desirable Calgary neighborhood! (id:60626)
Urban-Realty.ca
140 Sencha Terrace
Ottawa, Ontario
Welcome to this beautifully upgraded 3-bedroom, 2.5-bathroom townhome in the heart of Barrhaven. Built by Claridge, this Walton Model offers a functional design and over $40,000 in upgrades.Step inside to a spacious foyer, leading to an open-concept dining room, kitchen, and great room, perfect for entertaining. The kitchen boasts 40/42" upper cabinets, upgraded quartz countertops, and a stylish backsplash. A mudroom and powder room completes the main level. Upstairs, the primary suite features a walk-in closet and 4-piece ensuite, while two additional bedrooms and another 4-piece bath provide ample space for family or guests.The finished basement adds a versatile rec room, ideal for a home office, gym, or play area. Additional upgrades include six brand new appliances, upgraded interior door hardware, railings, hardwood flooring, enhanced carpet with HD underpad, and more! Located in a sought-after neighborhood, this home is close to schools, parks and shopping. (id:60626)
The Agency Ottawa
3389 Grove Avenue
Fort Erie, Ontario
Welcome to 3389 Grove Ave! This charming 2+1 bedroom, 2-bathroom raised bungalow is located in a quiet Ridgeway neighbourhood, just minutes from Downtown! Inside, you'll find a redone kitchen, fresh paint, new stairs, and a range of thoughtful updates that make this home move-in ready. The lower level offers extra living space with a family room, a second full bathroom and a additional bedroom (which could double as an office). Outside, the fully fenced yard features an inground pool, tasteful landscaping, and a deck creating a great space to relax or entertain. With a single attached garage, 4-car concrete driveway, and easy access to the Friendship Trail, this home combines comfort, functionality, and a great location close to everything Ridgeway has to offer. (id:60626)
Royal LePage NRC Realty
59 Auburn Glen Lane Se
Calgary, Alberta
Welcome to Your Dream Home in the Desirable Lake Community of Auburn Bay! Nestled on a quiet, family-friendly street, this beautifully maintained 2-storey home offers over 2,300 sq. ft. of thoughtfully designed living space—perfect for families seeking comfort, function, and community.The main floor features 9-foot ceilings, rich hardwood flooring, and a warm, welcoming layout. Step through the front foyer into a cozy living room with a gas fireplace, offering views of the beautifully landscaped backyard. The kitchen is both stylish and functional, featuring quartz countertops, a large extended island with eating bar, stainless steel appliances including a gas range, plenty of cabinet space, and a walk-in pantry. A 2-piece powder room, main floor laundry and mudroom complete the main level, with direct access from your double attached garage.Upstairs, you’ll find three spacious bedrooms, a large bright and airy bonus room, and a 4-piece bathroom. The primary suite is your personal retreat with a 5-piece spa-like ensuite—featuring a double vanity, soaker tub, glass-enclosed shower, and a generous walk-in closet.The fully finished basement adds exceptional flexibility to this home, featuring a spacious multi-purpose area perfect for a family room, games area, or home office. There is a wet bar rough-in - ready for your custom touch, along with a newly completed, professionally finished 3-piece bathroom with modern fixtures and finishes.Outside, enjoy the sun-drenched west-facing backyard featuring an expansive deck, complete with a large pergola that adds both charm and shade. The yard is beautifully landscaped with lush green space and maturing trees, creating a sense of privacy and tranquility. Fully fenced and equipped with a gas BBQ hookup, it’s the perfect space for summer gatherings, playtime for the kids, or simply unwinding at the end of the day. Enjoy lake access to Auburn Bay's beach and exclusive resident amenities year-round! This location can’t be beat—just minutes to schools, parks, Seton shopping, South Health Campus, and quick access to major commuting routes. Not to mention the amazing neighbors! Book your private showing today! (id:60626)
Real Broker
326 Woodroffe Avenue
Ottawa, Ontario
IMMACULATE. IMPRESSIVE. Built in 2011 and situated in a PRIME LOCATION. An impeccable home & rare opportunity. PARKING FOR 2: GARAGE + DRIVEWAY. This EXECUTIVE SEMI-DETACHED TOWNHOME is sure to please. Featuring 3 bedrooms including primary bedroom with private ensuite (glass shower). FULLY FINISHED LOWER LEVER with 3PC BATHROOM: Ideal for inlaws/adult children/guests/home office or use as 4th bedroom. MOVE IN READY...absolutely spotless!! Boasting an open concept layout, this beauty has it all: stylish brick front exterior, striking hardwood floors, Deslaurier Kitchen (quartz counters/breakfast bar,) SPRAWLING living/dining rooms w/ 3 sided gas fireplace, HARDWOOD STAIRCASES on all levels, 9ft CEILINGS on all levels, NO CARPET, private front/rear courtyards and more!! MASSIVE WINDOWS = SUNNY & BRIGHT. FANTASTIC LOCATION...so close to EVERYTHING: LRT, Shopping, Restaurants, Cafes, HWY 417, The Parkway, Woodroffe Public School and a 2min walk to Golden Palace for eggrolls!! 1 extra visitor parking along lane.. Move in condition. Flexible closing date. Private lane fee for snow removal only $80/month for 2024. (id:60626)
Paul Rushforth Real Estate Inc.
4879 Kinney Rd Sw
Edmonton, Alberta
Modern living in a top-tier location in Keswick Landing! This home offers 1,764.35 sq.ft. above grade plus a 765.22 sq.ft professionally finished basement below grade with a separate entrance. Featuring 6 bedrooms, 4 full bathrooms, 2 kitchens, granite countertops, 2 sets of appliancess, water heater and two furnces, solar panels, and a double attached garage. The main floor includes a bedroom and 3-pc bath with a walk-in shower, perfect for seniors or guests with mobility needs. Enjoy an open-concept layout with a marble-look electric fireplace and walk-in pantry. Upstairs has 3 bedrooms, 2 full baths, a bonus room, and laundry. Basement finished with City permits (#465070798-002) as a secondary suite: 2 bedrooms, bath, kitchen, laundry, and living room. See attached permit summary. Fully landscaped with deck, backing onto walking trail to the pond. Close to schools, parks, Currents of Windermere, and major roads. (id:60626)
Real Broker

