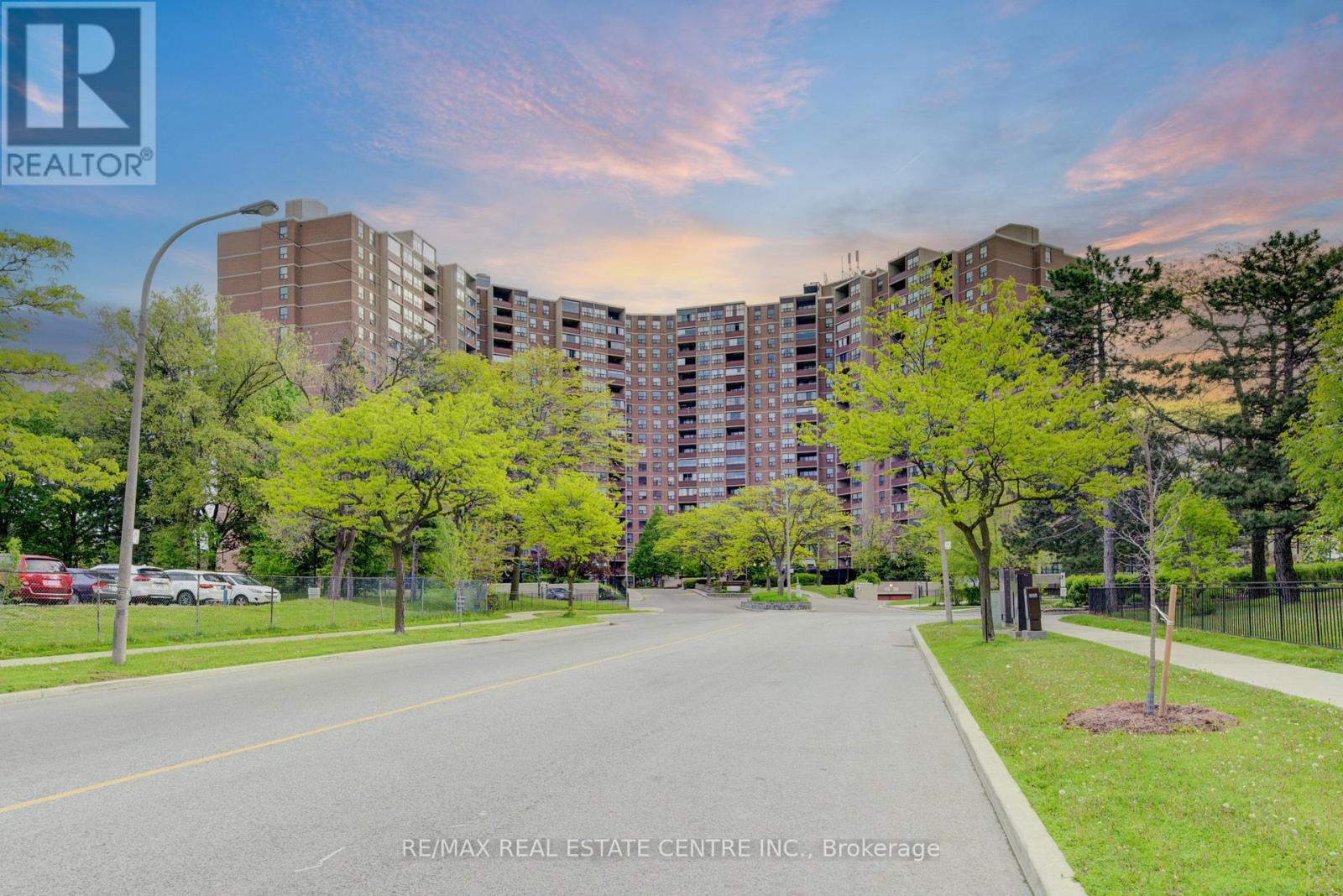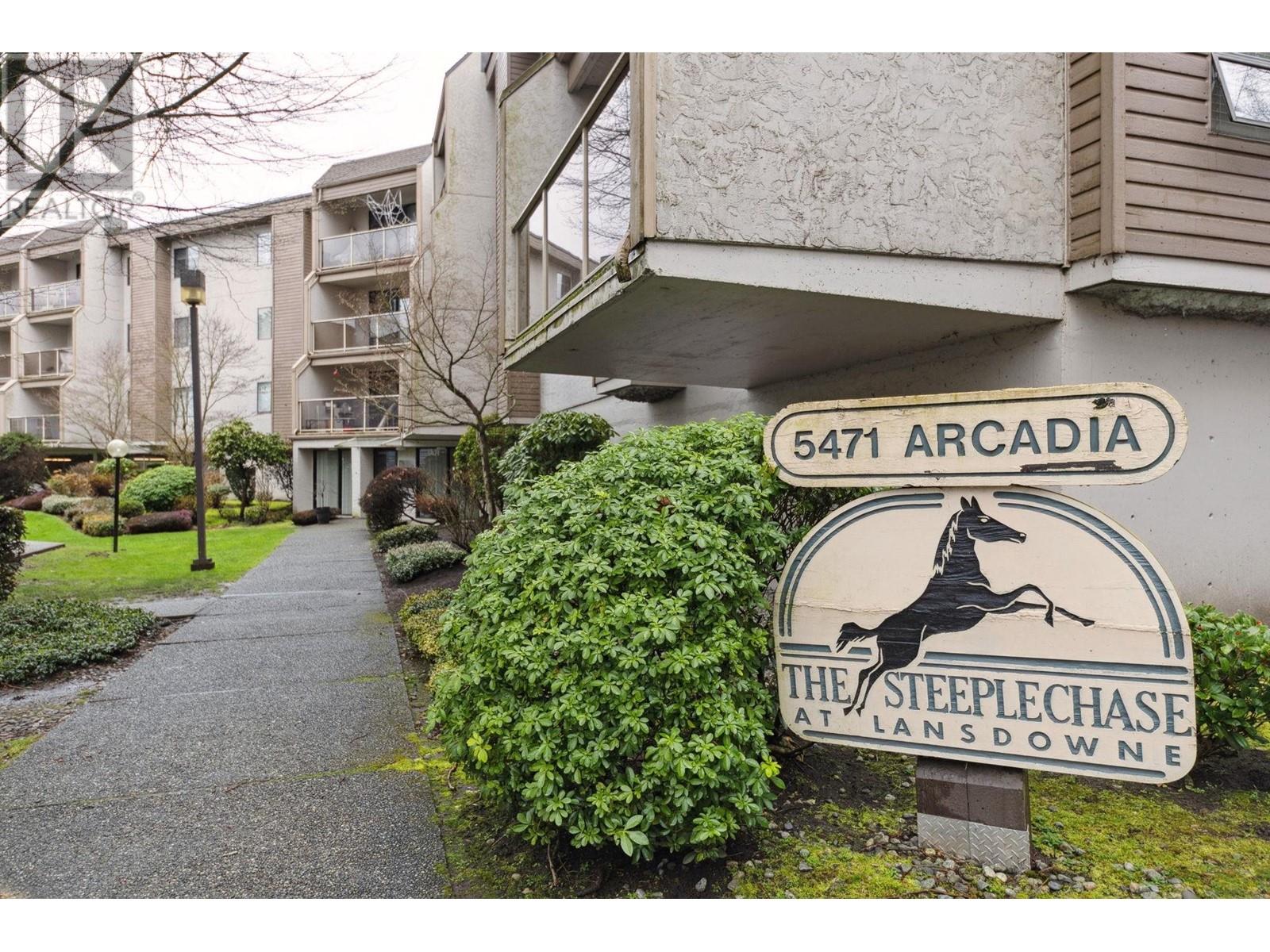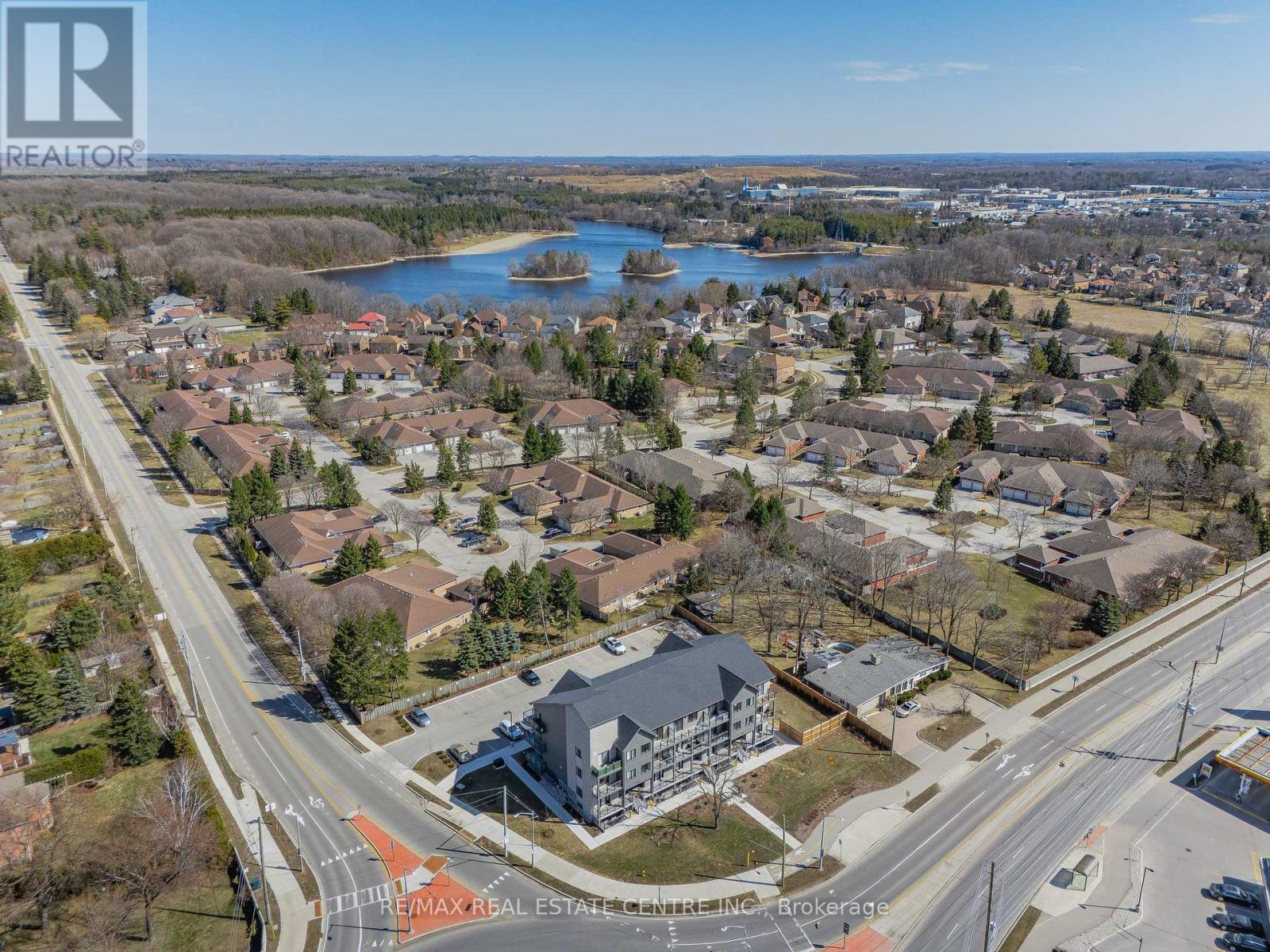1109 - 716 The West Mall
Toronto, Ontario
Looking for a spacious and economical 2 bedroom/2 bathroom condo close to everything! Check this one out! This condo building is well-maintained and is located in a great neighbourhood. This West-facing condo has great sunset and city views (doesn't face the highway!), and is ready for you to just move in. This condo has a great brightly lit open floor plan with a balcony where you can enjoy your morning coffee or just relax with a good book. There is a den off the main living area, which has many possibilities (could be used as a home office/work space or exercise room). Both bedrooms are good-sized. The principal bedroom has a 2-piece ensuite and a walk-in closet, and there is a 2nd 4-piece bathroom for guests conveniently located just across from the second bedroom. The white kitchen and foyer feature tiled floors, while the bedrooms, den, and living areas all have hardwood flooring. All appliances are included. Close to shopping, schools, public transit, and minutes to highway access. Amenities include: Pools, gym, party room, car wash, and underground parking. Condo fees include Heat, A/C hydro and water!! Vacant for quick possession!! (id:60626)
RE/MAX Real Estate Centre Inc.
113 5471 Arcadia Road
Richmond, British Columbia
Spacious and bright unit with a large covered balcony overlooking green space. Features laminate flooring throughout, crown mouldings, and stainless steel appliances. The open-concept living and dining area benefits from an extra window, adding more natural light. Conveniently located near the laundry room on the same floor. Enjoy secured underground parking and an low maintenance fee, which includes heat (gas-powered, keeping winter costs low), hot water, and access to an outdoor swimming pool. The well-maintained building has seen elevator upgrades (2019) and a new roof (2016). Prime location across from Lansdowne Mall, T&T Supermarket, Kwantlen University, and the Canada Line SkyTrain. (id:60626)
Evermark Real Estate Services
36 Heritage Manor
Cochrane, Alberta
Home awaits in one of Cochrane’s nature-inspired communities, West Hawk! Offering breathtaking mountain and foothill views, a future school site, a dog park, and direct access to a natural reserve, this community blends convenience with outdoor living. The Soho-D features a WALKOUT BASEMENT, 3 bedrooms, 2.5 bathrooms and a front attached garage. Enjoy extra living space on the main floor with the laundry room on the second floor. The 9-foot ceilings and quartz countertops throughout blends style and functionality for your family to build endless memories. **PLEASE NOTE** PICTURES ARE OF SHOWHOME/RENDERINGS; ACTUAL HOME, PLANS, FIXTURES, AND FINISHES MAY VARY AND ARE SUBJECT TO AVAILABILITY/CHANGES WITHOUT NOTICE ** Home is UNDER CONSTRUCTION. (id:60626)
Century 21 All Stars Realty Ltd.
302 - 721 Franklin Boulevard
Cambridge, Ontario
Welcome to 721 Franklin Blvd Unit #302 a modern top-floor condo that checks all the boxes for first-time buyers, young professionals, and growing families looking for affordable style and smart space. This beautifully designed 2-bedroom, 2-bathroom home features over 1,060 sq ft of bright, open-concept living. The kitchen stands out with elegant quartz countertops, a central island perfect for meals or entertaining, a stylish backsplash, and newer stainless steel appliances (2023) ideal for both home cooks and busy weekday mornings. The sunlit living room is anchored by two large windows that flood the space with natural light and open to a private balcony a perfect spot for morning coffee or a relaxing evening unwind. The spacious primary suite offers a walk-in closet, a full ensuite bathroom, and its own second private balcony giving you a peaceful retreat right at home. The second bedroom features a full closet and access to the second bathroom, making it ideal for a home office, kids' room, or guest suite. You'll also appreciate the convenience of in-unit laundry, air conditioning, and modern finishes throughout. One surface parking space is included. The condo community was built in 2023, offering a clean, fresh, and move-in-ready experience. Located within walking distance to schools, parks, shopping, and transit and just minutes to Hwy 401 this is a location that works for real life. Whether you're buying your first home or planning your next step, this turnkey condo delivers comfort, function, and style all without breaking the bank. (id:60626)
RE/MAX Real Estate Centre Inc.
8725 128 Avenue
Grande Prairie, Alberta
LEGALLY SUITED PROPERTY OFFERED WITH FALL 2025 OCCUPANCY. Front Drive 190 New Construction Home | 2 Storey | 2097Sq.Ft. of developed living space over three levels | 4-Bedrooms | 3.5-Bathrooms | Open Floor Plan | 9’ High Ceilings | Chef’s Kitchen | WALK-THRU Pantry | Luxury Vinyl & Tile Plank Flooring | Upper level Appliances Included | Upper Level Laundry | Loaded with Upgrades | Attached Double Garage | Nice Lot with south exposure | Partially Fenced. Presenting Front Drive 190 a showstopping two-storey with fully completed legal basement suite home that is going to capture your attention from the moment you walk-thru the door. Now let’s begin our tour and start to check the boxes on your list: main floor powder room, mudroom with bench, walk-thru pantry, stunning kitchen with great storage & shelving, open concept kitchen/dining/great room. This brand new home features quartz counters throughout, luxury vinyl plank & tiled floors, upgraded millwork, triple pane windows, floor drains in laundry area + garage, upgraded lighting/plumbing fixtures and so much more!!! Now onto the upper level: Primary suite large offers great privacy being separated from the other bedrooms by the laundry area and oversized window with great views of the south facing backyard, four-piece ensuite with tile accented shower, dual sinks and all the style you would expect in an Anthem home, huge walk-in closet completes the package. A well-designed laundry room with a linen storage area and conveniently located near all three bedrooms. Bedrooms 2 + 3 offer large window for natural light. The adjoining 4pc. bathroom with bathtub is easily accessible. Now onto the lower level legal suite accessible from a side entrance to the home that provides a private entrance for tenants or family members. This property offers amazing flexibility for owner occupancy and possibility to rent out the lower level as an income producing legal suite to off-set your mortgage. The property can also provide a p erfect opportunity as a turn-key investment options for Investors to rent both legal suites and offer a safe & secure long-term investment. There are only six of these properties available at the moment so the time is now to capture this opportunity. The Grande Prairie rental market is very strong and with industries trending in a positive direction all signs point towards strong growth for the foreseeable future. There are very few markets that can provide the combination of an affordable entry price point and the backing of strong rental rates paired with extremely low vacancy rates. Capture the opportunity to diversify your investment portfolio and build wealth long into the future. Built and designed by Anthem properties. Anthem doesn’t just build homes, they create communities. With over 30 years of experience Anthem is proud to be able to build homes designed for you. Call today to obtain further information on these great properties!! (id:60626)
RE/MAX Grande Prairie
20 Dow Road
London South, Ontario
Tucked away on a peaceful street in the heart of Westminster, This lovely detached freehold home offers both comfort and the perfect blend of cozy living for the everyday convenience. This inviting bungalow is more than just a home; it's a lifestyle, with nearby schools, parks, shopping, and transit just around the corner. Step inside to find a warm and welcoming open-concept main floor, featuring solid flooring throughout and a bright bay-windowed living room filled with natural light. The kitchen and dining area, complete with classic oak cabinetry, provide a perfect setting for family meals and meaningful conversations. With 3 generously sized bedrooms and 1.5 bathrooms, theres space for the whole family; or the flexibility to set up a home office. The finished basement adds even more living space, featuring a cozy family room with a gas fireplace and a dedicated bar area, great for entertaining or relaxing movie nights. Step outside to your private backyard oasis, complete with a refreshing in-ground pool, a gazebo, and a spacious deck, perfect for hosting summer get-togethers. The home backs directly onto Osgoode Drive Park, offering direct access through the rear gate for even more room to roam and play.Close to White Oaks Mall, local hospitals, and with easy access to the highway, this property is an ideal starter home with all the right touches. Schedule your private showing today and see everything this home has to offer. (id:60626)
Sutton Group - Select Realty
8 - 701 Davis Drive
Kingston, Ontario
Welcome to 701 Davis Drive a beautifully upgraded & meticulously maintained 2 storey townhome condominium boasting close to 1900 sq ft. Showcasing an inviting layout, this property features engineered hardwood, tile, & carpet flooring throughout, modernized lighting & fixtures, upgraded kitchen with granite countertops, high-end appliances, & stylish cabinetry. The home offers four updated bathrooms, enhanced with granite vanities & an elegant ensuite shower, while thoughtful touches like custom built-in storage, natural gas fireplace, & a remote-controlled deck awning add both function & comfort. Exterior upgrades include a refreshed deck (2023/2024), new exterior lighting, additional attic insulation, & EV hookup all set on a great lot with no rear neighbors, perfect for entertaining. Backing onto greenspace & located close to excellent schools, parks, & amenities, this turnkey property offers exceptional lifestyle & value in one of Kingston's most convenient areas. (id:60626)
Royal LePage Proalliance Realty
13 Greenhill Road
Hammonds Plains, Nova Scotia
Welcome to 13 Greenhill Road, nestled in the desirable Highland Park subdivision of Hammonds Plains and set on nearly an acre of private, landscaped, tree-lined lot, this four-level side split offers space and flexibility for the whole family. A detached 18 x 20 garage adds valuable storage or workspace options. Step inside to a freshly painted main floor featuring a bright and spacious living room with a large bay window and low-maintenance laminate flooring. The eat-in kitchen is perfect for daily living offering ample cupboard and counter space, a 3-seat peninsula, and walkout access to a generous wraparound deck overlooking your serene, private backyard. Upstairs, you'll find three comfortable bedrooms, including a spacious primary suite with a double closet. A full 4-piece bath completes this level. On the third floor, a cozy rec room with propane fireplace creates the perfect space for relaxing, complemented by a convenient 3-piece bath with laundry. The lower level offers a freshly painted office, plenty of storage, and a flexible fourth bedroom (window not egress-compliant). Enjoy peaceful suburban living just minutes from local parks, lakes, and schoolswith quick access to Highway 103 and only 20 minutes to downtown Halifax. Other highlights include: Roof Shingles and propane fireplace are only 2 years old. Book your showing today! (id:60626)
Royal LePage Atlantic
206 2520 Hackett Cres
Central Saanich, British Columbia
Move in ready!! The Sequoia Condos at Marigold Lands – A haven of luxury and tranquility. With a total of 50 residences, this development offers an array of spacious one, two, and three bedrooms, many enhanced by the inclusion of dens for extra space and stunning coastal ocean views. Designed by Kimberly Williams Interiors, two crafted schemes are available for selection paired with KitchenAid stainless steel appliances and fireplaces in each unit. Community and relaxation intersect at the rooftop patio with dedicated BBQ area, unobstructed water and sunset views. Storage, bike storage, and secure parking included! The Saanich Peninsula offers a wide range of outdoor activities including hiking, biking, fishing, and kayaking. Situated only minutes away from the Victoria International Airport, BC Ferries, The Anacortes Ferry, and the seaside Town of Sidney, The Sequoia condos are located in a fantastic area to call home. (id:60626)
Coldwell Banker Oceanside Real Estate
1374 Pacific Circle W
Lethbridge, Alberta
Welcome to this stunning 2 storey home located in Garry Station, where soaring ceilings and an abundance of natural light create an inviting and airy atmosphere from the moment you step inside. Designed for both comfort and style, this home boasts an open and spacious layout with a feature wall in the living room showcase an electric fireplace and shelving on either side to display those family photos, perfect for entertaining or simply enjoying time with family. The modern light fixtures complement the sleek cabinetry, while a well-planned kitchen, complete with a large island and corner pantry, makes meal preparation effortless and enjoyable. Upstairs, the spacious primary suite offering a generous walk-in closet and a 4piece en-suite with double sinks. The convenience of an upper-floor laundry room is spacious and thoughtfully designed with shelving to make laundry day a breeze. Two additional oversized bedrooms complete the upper level, providing ample space. Adding to the home’s versatility, a separate side entrance leads to the fully developed basement, offering exciting possibilities. The basement features a large family room with a wet bar, an additional spacious bedroom, and a well-appointed three-piece bathroom—perfect for guests, extended family, or even the potential for an illegal suite or multi generational home. Situated in a quiet crescent with plenty of families, this home enjoys a unique location with a paved back lane on two sides with RV parking potential, extra breathing room and easy backyard access. The fully fenced yard includes a large deck, perfect for outdoor gatherings. Move-in ready and impeccably maintained, this home is just waiting for you to make it yours! (id:60626)
RE/MAX Real Estate - Lethbridge
8614 88b Street
Grande Prairie, Alberta
This thoughtfully designed up/down duplex offers the perfect blend of comfort, functionality, and investment potential. The upper suite features a spacious open-concept layout with vaulted ceilings and large windows that fill the space with natural light. The kitchen provides plenty of cupboard and counter space, along with direct access to the deck and backyard, ideal for outdoor dining or relaxation.Upstairs includes 3 generous bedrooms and 2 full bathrooms, including a primary suite with a walk-in closet and private ensuite. A dedicated laundry room, central air conditioning, and an attached garage space for the upper unit add to the convenience and appeal.The lower suite is bright and welcoming, featuring 2 bedrooms, 1 bathroom, its own in-suite laundry, large windows, and a functional open-concept layout. It also includes its own separate garage space and is currently rented by a long-term tenant who would love to stay.Whether you're looking to live in one unit and rent the other, or add a solid property to your investment portfolio, this duplex offers flexibility and great value. The upper unit is vacant and ready for a new tenant, or could be the perfect owner-occupied option. Call your Realtor today and book your showing! (id:60626)
Grassroots Realty Group Ltd.
1057 Frost Road Unit# 307
Kelowna, British Columbia
**BRAND NEW. MOVE IN NOW** We love 2’s… 2-Beds, 2-Baths and 2 Parking Spaces in this brand new condo! Size Matters and at Ascent in Kelowna's Upper Mission, you get more. This 2-Bedroom Syrah condo offers approx 981 sqft of indoor living space. Plus, unbeatable value and contemporary style. With 9ft ceilings, large windows, and an open floorplan, the space feels bright and open. The primary bedroom includes a walk-in closet and ensuite while the second bedroom has ensuite access to the second bathroom. The oversized laundry room is equipped with energy-efficient appliances and extra storage. Plus, this home includes two parking spaces! Ascent residents enjoy a Community Centre with a gym, games area, kitchen, and patio. Located in Upper Mission, just steps from Mission Village at The Ponds, with nearby trails, wineries, and beaches. This Carbon-Free Home also offers double warranty, is built to the highest BC Energy Step Code standards, has built-in leak detection, and is PTT exempt. Photos are of a similar home; some features may vary. Presentation Centre & Showhomes Open Thursday-Sunday 12-3pm at 105-1111 Frost Rd. (id:60626)
RE/MAX Kelowna
















