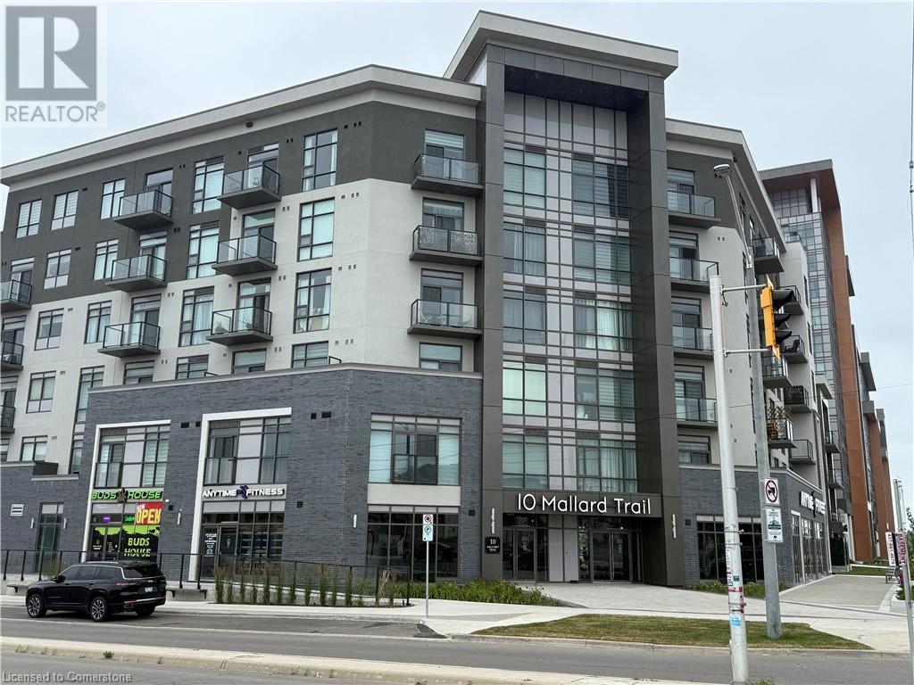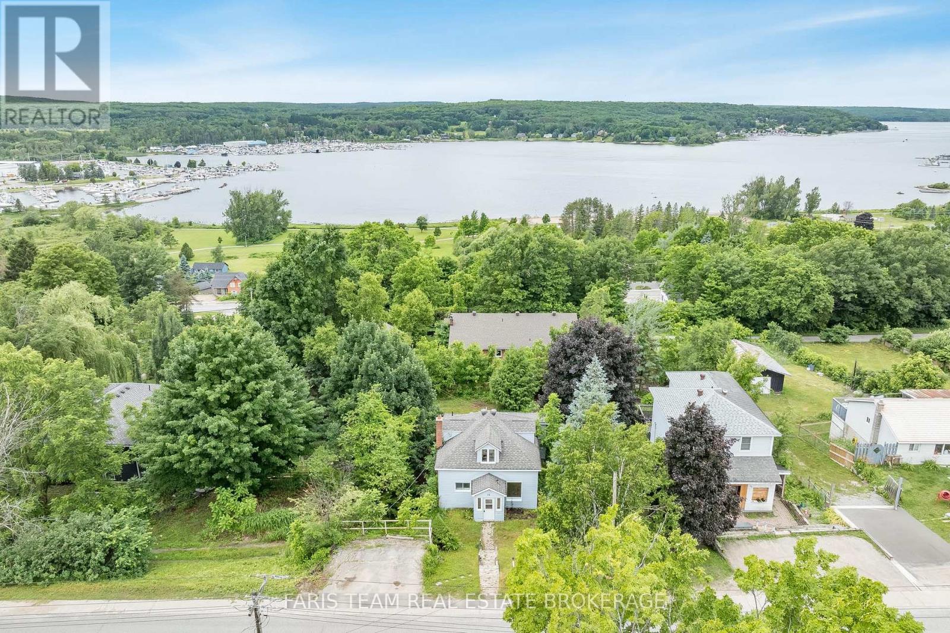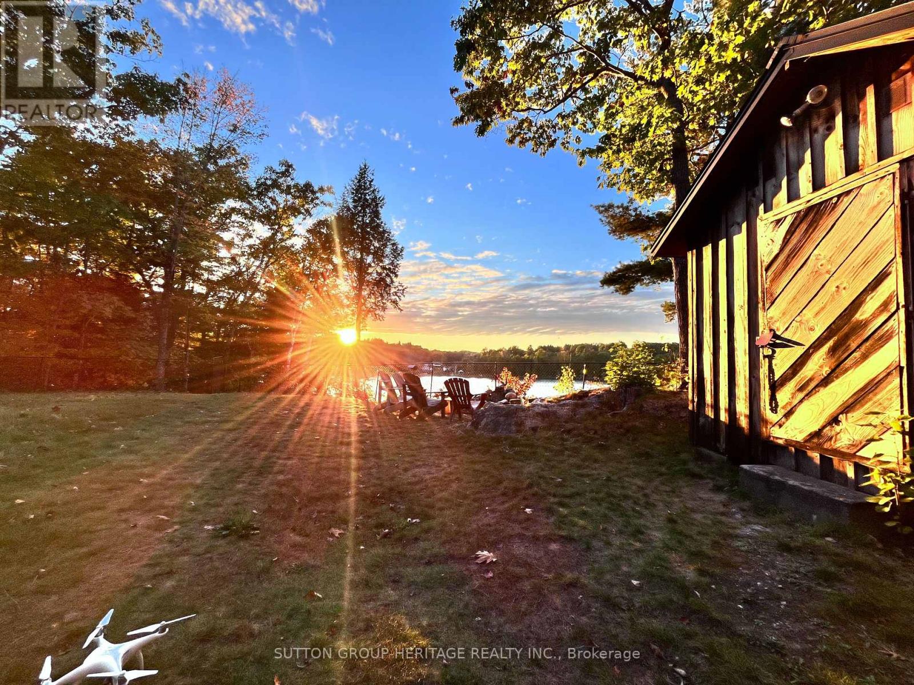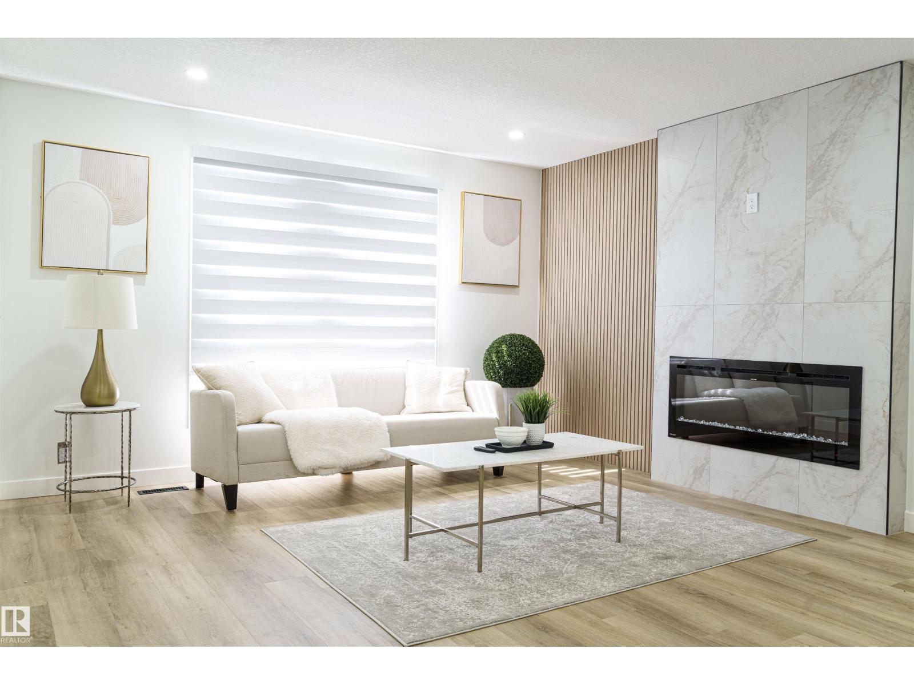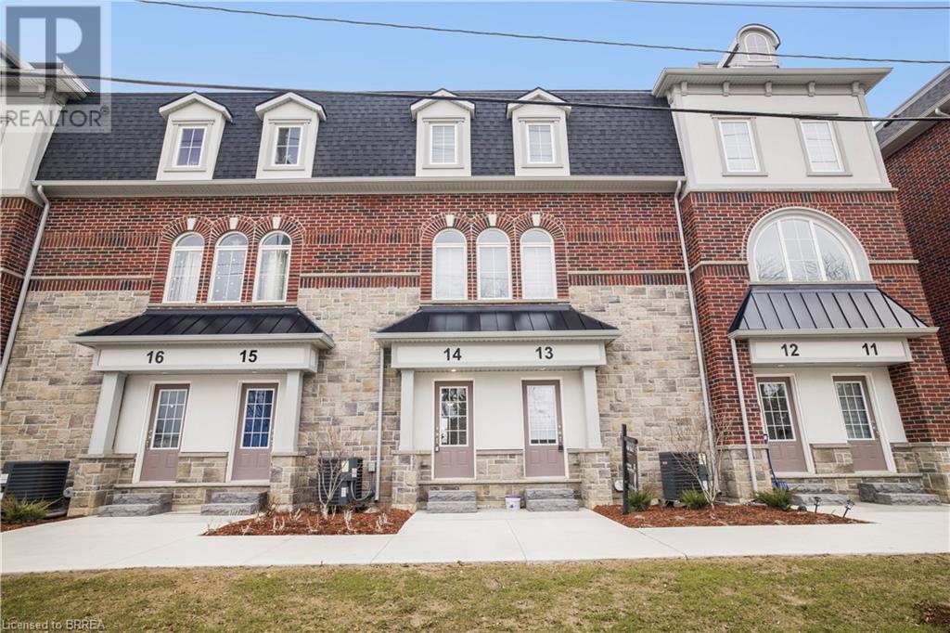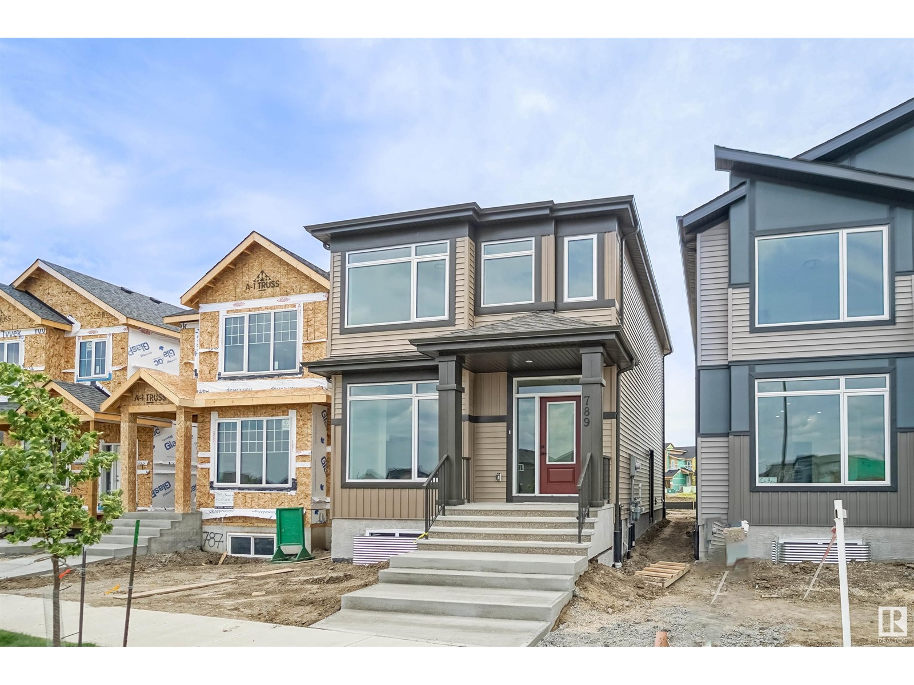10 Mallard Trail Unit# 335
Waterdown, Ontario
1 BEDROOM + DEN, TREND BOUTIQUE condo available for sale located in trendy hot spot of Waterdown. Built by Award Winning NHDG. Living steps away from upscale boutiques, antique shops and super centre with major stores, that will satisfy any shopping fanatic. Entrance will give you first impression of stylish interiors and elegant lobby. Enjoy a fresh cup of coffee while you bask in sunshine on your rooftop patio. During cooler days, take the festivities indoors to your fully furnished party room. Say goodbye to gym membership with a fully equipped facility at your disposal. Stunning 1 BEDROOM + DEN condo features bright open concept kitchen, along with your living space that exudes both comfort and style spacious interiors that provides endless opportunities to create unique lifestyle. Quality upgrades through out includes stylish tiles, bath accessories, upgraded kitchen cabinetry, interior doors/handles, vinyl plank flooring throughout, quartz counter tops, custom blinds, and extra long living room. In-suite laundry. Experience the convenience of condo living with 1 UG PARK, bike storage, & your own personal locker. HUGE balcony with unobstructed view (66 sqf). Minutes to Aldershot GO Station, downtown Burlington and Hamilton. Some amenities are at Trend (1-3). (id:60626)
RE/MAX Escarpment Realty Inc.
79 Poyntz Street
Penetanguishene, Ontario
Top 5 Reasons You Will Love This Home: 1) Enjoy stunning, serene views of Penetang Harbour and Georgian Bay from this thoughtfully designed home, recently refreshed with new paint, luxury vinyl flooring, and updated lighting for a modern, welcoming feel 2) The updated kitchen flows effortlessly into the open-concept living area, creating a bright and inviting space ideal for everyday life and entertaining guests 3) Featuring three bedrooms and two bathrooms, including a main level primary suite, plus a walkout basement with spray foam insulation, this home offers flexible living spaces that can grow with your family 4) Step outside from the kitchen onto a sunny deck overlooking a fully fenced backyard, perfect for summer barbeques, family fun, and a safe play area for kids and pets 5) With parking for two vehicles and future potential to expand the basement into additional bedrooms or living space, this home is an excellent choice for first-time buyers or growing families. 1,267 above grade sq.ft. plus an unfinished basement. Visit our website for more detailed information. *Please note some images have been virtually staged to show the potential of the home. (id:60626)
Faris Team Real Estate Brokerage
32 Mcintyre Lane
Baie-Sainte-Anne, New Brunswick
Welcome to this nature lover's paradise that boasts privacy and peace and quiet while still being close to amenities. Located at the end of a short cul-du-sac side road you'll find this stunning home sitting along the beaches of the Miramichi Bay. There is road access to the beach if you are into boating, kayaking or simply sitting back and watching the sunrise and set over the water. The home is located in the middle of a protected nature area so you have no neighbors in sight. The home boasts a cozy sun room that flows through to the open concept living, dining and kitchen area with cathedral ceilings and floor to ceiling windows facing the water. The kitchen has custom Birdseye maple cabinets, stainless steel appliances and lots of storage space. The main level also offers 2 large bedrooms with big double closets and a full bath with main floor laundry behind closet doors. The upper level is one large bedroom with two large closets and a view of the water that will leave you in awe!! The hole is heated and cooled with a geothermal heat-pump making your hydro bills very energy efficient and the property offers a high efficiency HRV system! Some other great features of the home are the large wraparound deck, concrete floor crawl space foundation for additional storage, large fully wired garage, shed and more! Not to mention the fact that the exterior of the home was fully resided and deck refaced. Call today to schedule your private viewing! (id:60626)
RE/MAX Professionals
31 Vautour Street
Dieppe, New Brunswick
Welcome to 31 Vautour Your New Home Awaits! Conveniently located in the heart of Dieppe, this beautiful property offers both comfort and practicality. With a spacious driveway and a double detached garage, theres plenty of room for parking and storage. Step inside to a bright and airy main floor featuring an open-concept layout that seamlessly connects the living room, dining area, and kitchen perfect for entertaining or relaxing with family. This level also includes three bedrooms and a full bathroom, providing ample space for everyday living. The fully finished basement adds even more value, featuring a second full bathroom with a laundry combo, a large family room, a fourth bedroom, and a bonus room thats ready to become whatever you need a home office, gym, playroom, or studio. The vendors are offering a $5000 CLOSING BONUS!!!! Dont miss out on this fantastic opportunity. For more information or to book a viewing, call today! (id:60626)
RE/MAX Quality Real Estate Inc.
19 Herbert Road
Halifax, Nova Scotia
Welcome to 19 Herbert Rd, a well-maintained 3-bedroom, 1.5-bath townhouse in a quiet Halifax neighbourhood. This 36-year-old home features a spacious living/dining area, a bright kitchen with room for a dining nook, and a convenient half bath on the main floor. Upstairs offers three comfortable bedrooms and a full bath, while the finished basementcomplete with original finishesprovides potential for a fourth bedroom or updated rec room. With all-electric heating and a solid layout, this home is perfect for first-time buyers or those looking to add their personal touch in a great location close to schools, parks, and amenities. (id:60626)
Red Door Realty
1402 Radway Street N
Regina, Saskatchewan
Welcome to 1402 Radway St N. This fantastic bungalow, ideally located in Lakewood, is just steps away from the lake, park and School. Spanning 1365 sq ft on the main floor, this home has been lovingly maintained by its original owners for many years. As you enter, you'll be greeted by beautiful hardwood floors that flow seamlessly from the spacious front entry throughout the main floor. The living room is adjacent to the dining area which is perfect for entertaining. The kitchen boasts solid oak cabinets that extend to the ceiling, a built-in oven, and a movable island. The main floor includes three generously sized bedrooms, with the principal bedroom offering a 3-piece ensuite and a walk-in closet. A family 4-piece bath and a convenient laundry room complete this level. Downstairs, you'll find a fantastic rec room area with a wet bar and pool table. The basement also includes a fourth bedroom, a den, a 3-piece bath, and a utility room. The exterior is equally impressive, with the front yard beautifully xeriscaped and the backyard featuring a maintenance-free deck, patio, flower beds, and a large shed with concrete pad to store all the toys. The double attached garage is insulated and boarded, offering ample storage as well. Main floor windows (2007), furnace (2012), shingles (2021). Don't miss out on this Lakewood gem! (id:60626)
Century 21 Dome Realty Inc.
250 Younge Lane
Frontenac, Ontario
Welcome to 250 Younge Lane, a charming waterfront cottage on beautiful spring fed White Lake with no public access offering the ideal setting for relaxation and outdoor enjoyment. This updated 2-bedroom, 1-bathroom cottage also includes a finished and insulated Bunkie, providing additional guest accommodation. On .65 Acres, with a northwest-facing view, you'll enjoy breathtaking sunsets over the water and sunrises from behind the cottage. The open-concept kitchen and living room feature calming neutral tones and walk out to a spacious deck overlooking the lake, perfect for outdoor dining or simply taking in the view. The interior has been fully spray-foamed for insulation, and a newly added ductless split system provides both heating and air conditioning, allowing for extended seasonal use, a few minimal things need to be done for the cottage to be a four season (needs a heating line for the water line, pump, pressure tank and hot water tank needs an in-closed insulated space with a heater). The waterfront offers excellent swimming from the dock, and includes two newer docks, a shed, and 100 feet of shoreline. The level shoreline and expansive deck create an ideal setting for summer barbecues and family gatherings. A firepit area atop the hill offers panoramic lake views and a path leading down to your private swimming and fishing spot. Located just 17 min to Verona, 22 min to Westport, 24 min to Harrowsmith, and 40 min to Kingston, this property is close to amenities, restaurants and a grocery store, while offering the peacefulness of lakeside living. White Lake is perfect for fishing, kayaking, canoeing, and boating. Currently operating as a successful Airbnb, the property presents excellent potential for income generation while also serving as a personal retreat. Metal Roof. Lane Way is part of the lot and is a right of way for two cottages passed the cottage, its not a through road. Good size lake to explore by canoe or Kayak or by Motor Boat. Come and enjoy! (id:60626)
Sutton Group-Heritage Realty Inc.
18416 95a Av Nw
Edmonton, Alberta
Fully renovated from top to bottom, this stunning home in the mature neighborhood of La Pearl offers over 1,700 sq. ft. of modern living space. Major upgrades include brand-new windows, a high-efficiency furnace, and a new hot water tank. The gourmet kitchen is a chef’s dream with new stainless steel appliances (with warranty), custom cabinetry,& elegant quartz countertops. A bright, south-facing living area welcomes natural light and features a striking electric fireplace with a tiled feature wall. Premium vinyl plank flooring and plush carpet throughout create a warm, luxurious feel. Upstairs boasts 2 spacious bedrooms and a fully updated bath with new fixtures, tub, toilet, & glass shower door. The finished basement includes 3 additional bedrooms, a 3-piece custom wash, rec area, and brand-new wash/dryer. The oversized garage is a mechanic’s dream with high ceilings, space for a lift, and plenty of room for tools and projects. Brand new doors,casings,fixtures,blinds and hardware have all been done. (id:60626)
RE/MAX Excellence
210 Livingston Close
Red Deer, Alberta
Welcome to 210 Livingston Close, nestled in the highly sought-after community of Laredo! *Currently rented for $2400/month* This one-of-a-kind floor plan offers 1,335sq ft of thoughtfully designed above-grade living space, featuring 3 spacious bedrooms and 2 full bathrooms, all situated on a quiet close with a sunny south-facing backyard. Step inside to a stylish tiled front entry that leads to a beautifully finished upper level, where you’ll find luxury vinyl plank flooring flowing through the open-concept living room, dining area, and kitchen. The chef-inspired kitchen boasts elegant white cabinetry, sleek quartz countertops, a pantry, and comes fully equipped with stainless steel appliances. The adjacent dining area includes access to a 12’ x 12’ rear deck, perfect for entertaining or enjoying the southern sun. Enjoy the open sightlines from the kitchen to the bright living room, highlighted by a striking tray ceiling that adds architectural interest and height. The primary suite offers a private retreat with double closets and a luxurious 4-piece ensuite featuring quartz countertops and a tiled tub surround. Additional features include: -Quartz countertops and tile surround in both bathrooms -Carpet in all bedrooms for added comfort -Vinyl flooring in bathrooms for easy maintenance -Swinging doors on all closets -Low-E argon-filled windows for energy efficiency -Roughed-in central vac and basement in-floor heating (with 1.5” rigid insulation) -High-efficiency furnace and HRV system for optimal climate control This quality-built home blends thoughtful design, energy efficiency, and high-end finishes—all in a peaceful, family-friendly location. Don’t miss the opportunity to make this beautiful property your next home! (id:60626)
RE/MAX Real Estate Central Alberta
Maxwell Central
677 Park Road N Unit# 14
Brantford, Ontario
This brand-new townhome, located in Brantford's highly sought-after north end, offers the perfect blend of modern living and convenience. With its open-concept design, this home is ideal for young professionals or those looking to downsize without sacrificing style or comfort. Step inside to find upgraded laminate flooring throughout, paired with a neutral décor that creates a bright and inviting atmosphere. The spacious kitchen is a chef’s dream, featuring a large center island, sleek granite countertops, flat-panel cabinetry, and brand-new stainless steel appliances—everything you need to prepare gourmet meals or entertain guests with ease. The generous bedroom retreat is a true sanctuary, offering a large window that floods the space with natural light, along with two spacious closets for all your storage needs. Enjoy the luxury of ensuite privilege to a beautifully designed 4-piece bathroom, complete with a deep soaker tub and shower combination for ultimate relaxation. Step outside to your semi-private outdoor space, accessible directly from the main living area, providing the perfect spot for a morning coffee or an evening gathering with friends. The fully unfinished basement offers an abundance of storage space and comes pre-equipped with a rough-in for an additional bathroom, allowing you to customize the space to suit your needs. Conveniently located close to schools, parks, Highway 403, and all the amenities Brantford’s north end has to offer, this townhome truly has it all. Don’t miss out on the opportunity to make this stunning property your new home. (id:60626)
Pay It Forward Realty
237 - 179 Bleecker Street
Toronto, Ontario
Rarely offered GATED condo townhouse in the heart of Toronto! Condo Townhouse with very low maintenance fee! Discover this hidden gem, a bright and spacious 1-bedroom stacked townhouse on the 2nd floor, approx. 600 sq. ft. South exposure offers abundant natural light and tranquil treetop views. Enjoy peace and privacy in a quiet, beautifully landscaped setting. Residents also have access to the excellent amenities at 225 Wellesley next door. A rare find combining nature, convenience, and vibrant city living. (id:60626)
RE/MAX Condos Plus Corporation
82 Blackbird Bn
Fort Saskatchewan, Alberta
Welcome to this stunning custom built home by Valencia homes and is located in the heart of South Fort. This home offers over 1600 + sq ft of living space. The open concept main floor has a massive living room that is open to the kitchen and nook area. The second level features a total of 3 bedrooms , 2 full baths and a upper floor laundry. The unspoiled basement has a side separate entrance that is perfect for a future income suite. The home is located Close to all amenities. *** Home is under construction and the photos used are from the same style home recently built and will be complete by June of 2025 , colors may vary *** (id:60626)
Royal LePage Arteam Realty

