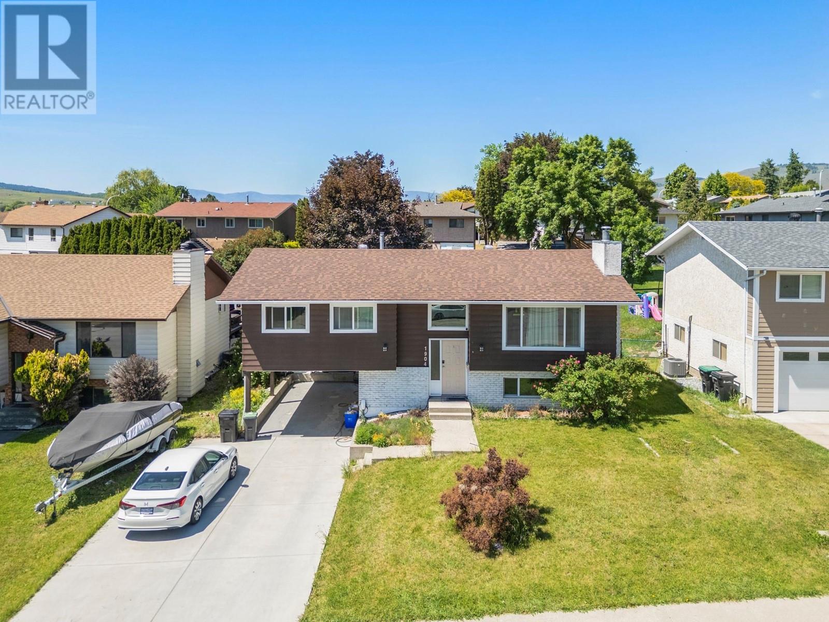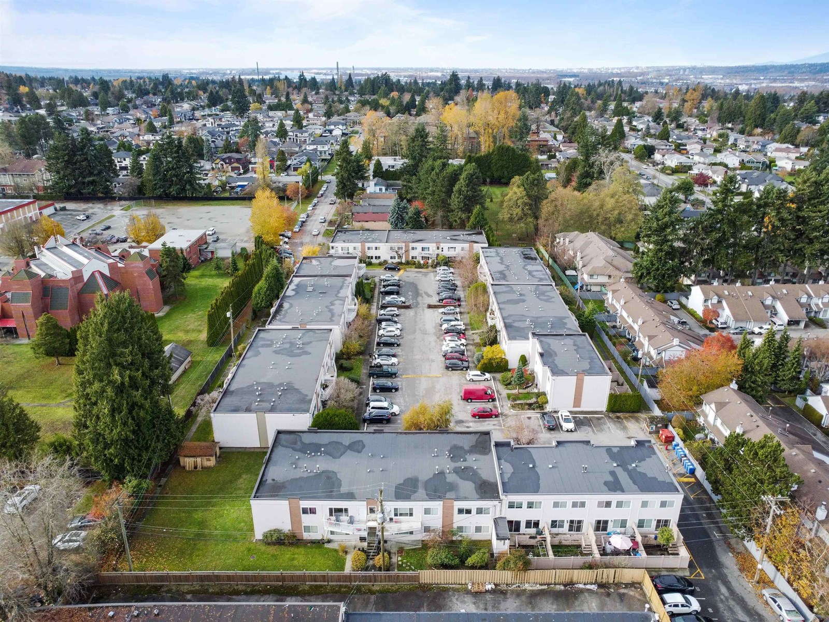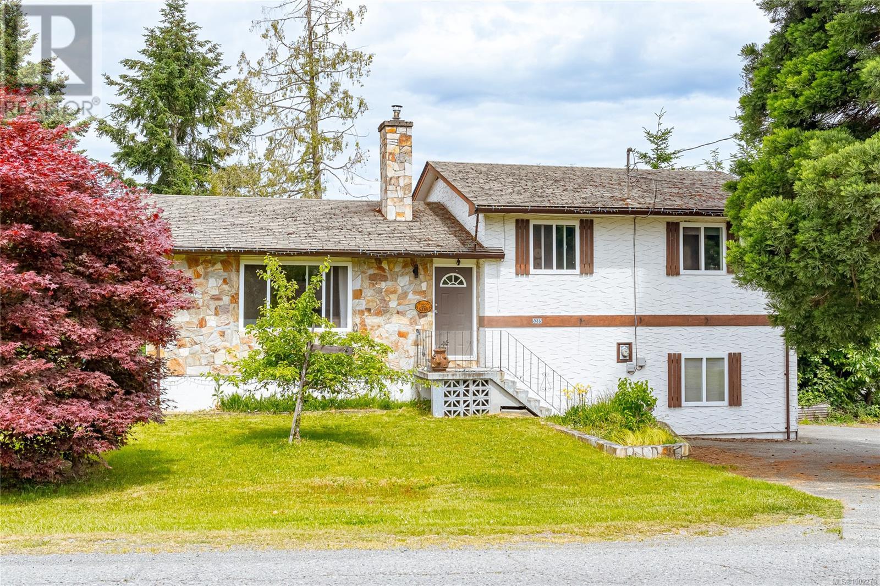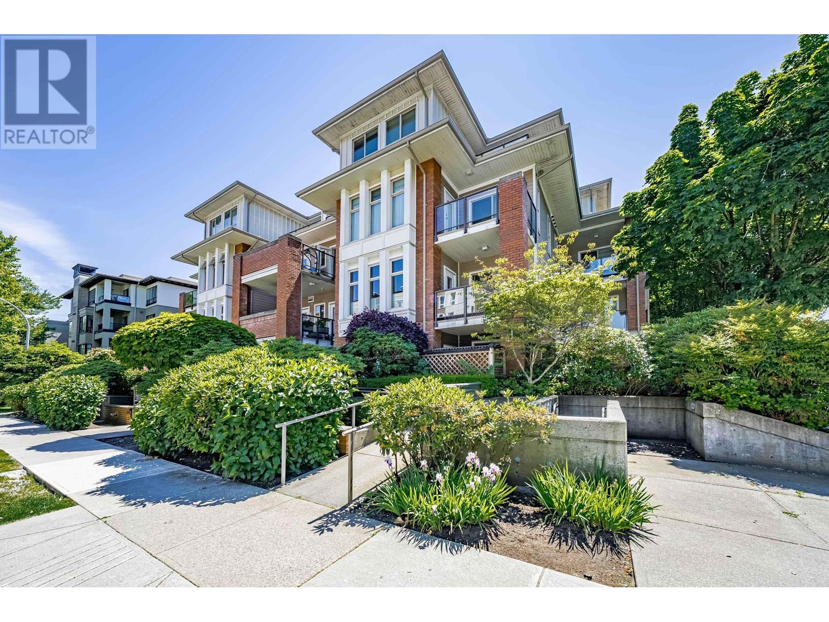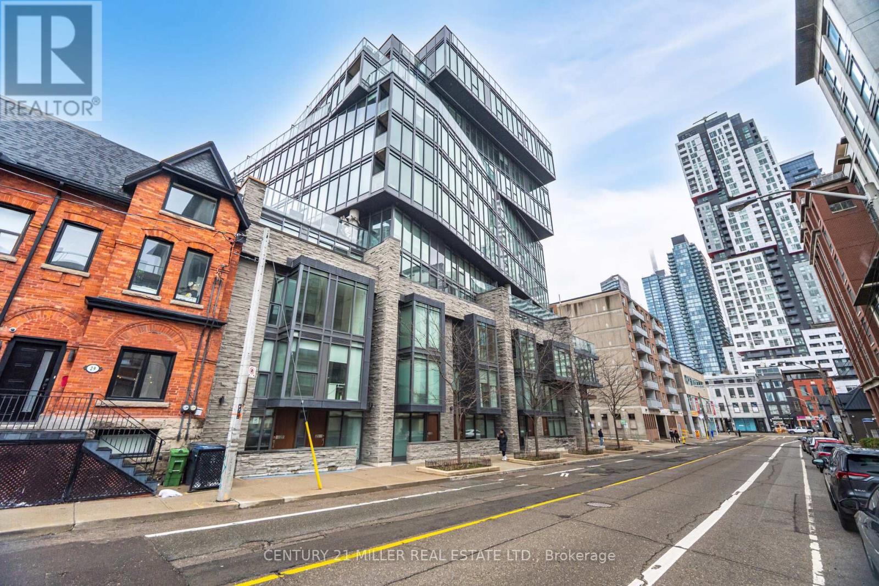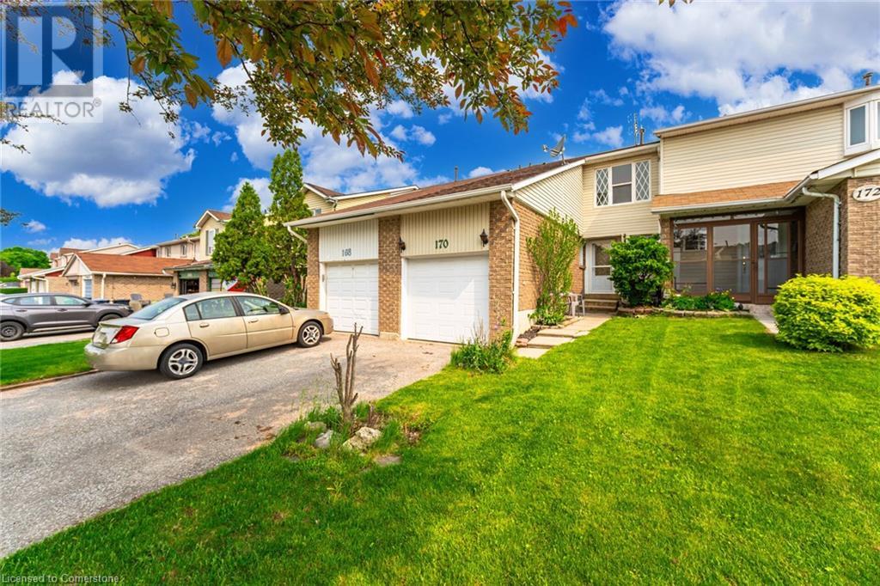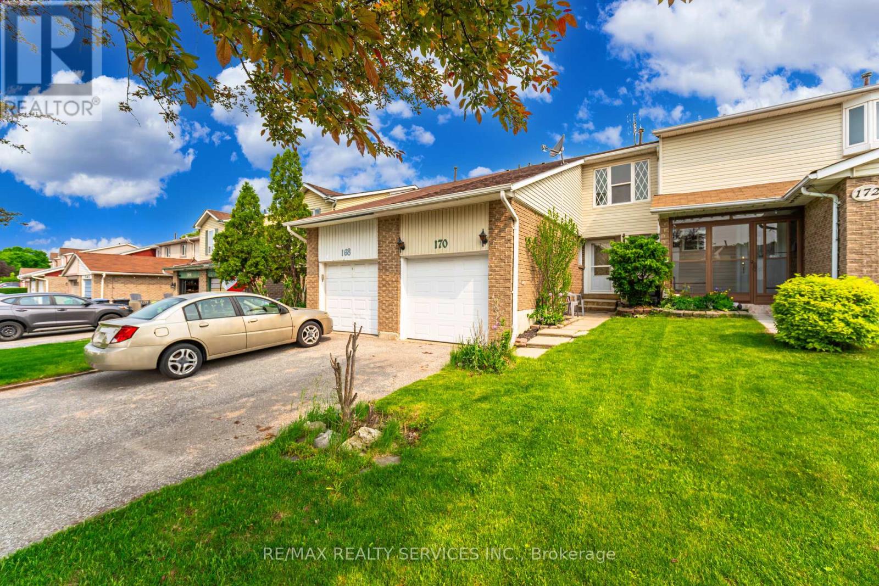7 Elm Avenue
Kentville, Nova Scotia
Welcome to this completely renovated 2.5-storey character home, ideally located in a friendly, established neighborhood in the east end of Kentville. Set on a beautifully treed lot with a spacious backyard, this home offers privacy, charm, and serene views of nature from every window.Just a short walk to the popular trails and nature spots: The Ravine, Miners Marsh, and downtown Kentville, this property offers both convenience and natural beauty perfect for active lifestyles or peaceful retreats. Home features a bright, open-concept kitchen with stainless steel appliances and breakfast bar, Classic character features: wood floors, traditional trim, high ceilings, and large windows. The flowing layout is ideal for family living and entertaining and You'll love the spacious primary suite with a luxurious ensuite: marble floors and dual rain shower head. Added bonus of heated floors in all bathrooms and the rear Porch, no cold feet here! Need more? The fully finished attic space (191 x 267) is perfect for a studio, office, or additional bedroom. Some of the recent renovations Include new windows throughout, updated insulation, plumbing upgrades, & new 200-amp electrical service, You have multiple efficient options here : hot water in floor heat, heat pumps, and a woodfire insert for cozy comfort. Minutes to highway access, shopping, recreation, schools, and local wineries. This one-of-a-kind home blends timeless character with thoughtful modern updates move-in ready and waiting for you.?? Contact your REALTOR® today to book a private viewing (id:60626)
Keller Williams Select Realty (Kentville)
1904 18 Street
Vernon, British Columbia
Dream Location Meets Turn-Key Living! Welcome to this beautifully maintained family home in one of Vernon's most desirable neighbourhoods, just steps from top-rated schools including VSS, Hillview Elementary, and Silver Star Elementary. This inviting home features three bedrooms and one-and-a-half baths on the main level, a spacious living room with a cozy masonry gas fireplace, a bright dining area perfect for entertaining, and a super clean kitchen with gleaming cabinets. Step outside to enjoy the covered deck, ideal for al fresco dining year-round. Downstairs offers a fourth bedroom, a large rec room, and a full updated bathroom—perfect for teens, guests, or extra family space. Thoughtfully updated throughout, this move-in ready home boasts a 9-year-old roof, 7-year-old furnace and hot water tank, 6-year-old AC, new flooring, renovated bathrooms, new driveway and carport posts, fresh paint, and nearly all new windows. The yard is lush yet low-maintenance and includes a 10' x 8' shed for added storage. Located just minutes from downtown and shopping across Hwy 6, this East Hill gem is a rare find. Book your private showing today and discover why this home is the perfect fit for your family! (id:60626)
RE/MAX Vernon Salt Fowler
106 11901 89a Avenue
Surrey, British Columbia
This beautifully renovated 3-bedroom, 2-bathroom townhouse offers modern updates completed in 2024, including laminate flooring throughout the main living areas, quartz kitchen island, updated washrooms with new tile, shower, and mirror. BONUS ROOM downstairs that can be used as a 4th bedroom. Ideally located in a well-established Delta neighborhood, just steps from parks, schools, restaurants, Superstore, and public transit. A church is conveniently located next to the complex. Don't miss this move-in-ready gem! Won't stay long (id:60626)
Srs Panorama Realty
Exp Realty Of Canada
510 - 205 Hilda Avenue
Toronto, Ontario
Welcome to this bright and well-maintained 3-bedroom corner unit in one of North Torontos most convenient locationsjust steps from Yonge & Steeles. This spacious condo features a large eat-in kitchen with a window, an open-concept living and dining area, and a sun-filled solarium with quiet southwest exposureperfect for relaxing, entertaining, or working from home.As a corner unit, it offers extra windows, abundant natural light, and added privacy. All three bedrooms are generously sized with classic parquet flooring and ample closet space. The primary bedroom includes its own 2-piece ensuite, and the functional layout includes in-suite laundry for everyday convenience.Low monthly maintenance fees (approx. $600) include heat, hydro, water, cable TV, and TWO exclusive parking spotsa rare and valuable bonus in this area.The well-managed building offers excellent amenities, including a fitness room, outdoor pool, and visitor parking. Ideally located just steps to TTC transit, 10 minutes to Finch Station, and near the upcoming Steeles Subway Station. Enjoy walking access to Centrepoint Mall, grocery stores, restaurants, schools, parks, and more.Move-in ready and full of potential, this home is perfect for families, downsizers, or investors. Some photos are virtually staged. (id:60626)
Exp Realty
10161 Andrea Street
Lambton Shores, Ontario
Welcome to 10161 Andrea Street in Port Franks...A quiet wooded retreat on a dead-end street in a picturesque enclave of residential homes. This renovated raised ranch offers 4 bedrooms (2 up, 2 down), and 2 full bathrooms. The main level boasts a vaulted ceiling, open concept kitchen with quartz countertops on a large island and stainless steel appliances. The living room has a cozy gas fireplace and the dining area is spacious with patio doors to the deck overlooking your private woods. This home is bright and spacious. The 2 upper bedrooms are a great size and the main floor bathroom has been renovated with a jetted tub. Downstairs, there are 2 more bedrooms, a renovated 3 piece bathroom, family room and a cozy wood burning fireplace. From here walk out to your back yard......Perfect as an in law suite or cottage guests. Just minutes from the beaches of Lake Huron and Pinery Provincial Park. Benefit from your private community beach just 5 kilometres away and the Ausable River is 0.5 kilometres away. Enjoy playing at any of 5 public golf courses each less than a 15 minute drive. Grand Bend 14 kms to the east, Sarnia and the border just 68 kms to the west. Updates include: Metal roof (2009), Main and lower level bathrooms , Flooring and painting throughout (2024), 4th bedroom (2024), washer & dryer relocate (2024), Lower level windows (2024). (id:60626)
RE/MAX Centre City Realty Inc.
5285 Miller Rd
Duncan, British Columbia
Under the shade of a magnificent sequoia tree you will find this good sized 4 bed 3 bath family home on a .22 acre fully serviced lot on popular Miller road in Duncan BC - Home has a great split layout with a open concept living /dining and kitchen - kitchen is a great size with plenty of space to task and the adjoining dining room leads to two large decks for outdoor living and entertaining- Primary bedroom has 2pce ensuite - downstairs finds a huge family room space another bedroom and bath as well as a study and mechanical room - Property is fenced and enjoys a large rear yard with some fruit trees and garden bed spaces- Great location feels so rural but just minutes to town - Home has a lovely valley view and even a small glimpse of the Ocean that improves in the fall/winter season- Newer Electric Furnace and Heat Pump lots of parking in loop drive as well as an garage and a half - Looking to find a family home under 700k than check this home out. (id:60626)
RE/MAX Generation (Ch)
64 Redwood Drive
Belleville, Ontario
Welcome to this stunning, high-quality bungalow offering over 1,600 sq ft of beautifully designed living space plus a fully finished walk-out basement with in-law potential. This 5-bedroom, 3-bath home features a bright open-concept layout with 9-ft ceilings, main floor laundry, and a spacious mudroom. The kitchen is a showstopper with custom cabinetry, a 8+ ft island, a walk-in pantry, and quality finishes throughout. Enjoy outdoor living on the 10' x 10'6" covered deck, or step downstairs to a bright and spacious lower level with large windows, patio doors, two bedrooms, a full bath, and an in-law kitchen. The luxurious primary suite includes a massive walk-in closet and a spa-like ensuite with a ceramic tile shower and glass door. Built for comfort and efficiency, this home includes a high-efficiency furnace, central air, HRV system, upgraded insulation, 40-year shingles, and modern trim and doors. With a double garage and thoughtful upgrades throughout, this home is a must-see! (id:60626)
Century 21 Lanthorn Real Estate Ltd.
305 2488 Welcher Avenue
Port Coquitlam, British Columbia
Stop your search! This charming 2-bedroom, 2-bathroom corner unit offers over 1,000 sq. ft. of well-designed living space, just steps from Gates Park. Featuring fresh new carpets, and a beautiful maple kitchen with ample cabinetry, this home is move-in ready. Enjoy the best of Poco living with shopping, transit, hiking, and biking all within walking distance. Or simply relax on the spacious deck and soak up the summer sun. Don´t miss out-call now to schedule your private showing. (id:60626)
Royal LePage Sterling Realty
301 - 15 Beverley Street
Toronto, Ontario
Award-Winning Boutique Condo at the 12 Degrees Condo With Spacious, Open Concept 1Bedroom+Den W/ Very Bright West View. Beautiful High-End Finishes Including Engineered Wood Floor Thru-Out, Fully Integrated Full-Size Appliances, Stone Counter Top, 9' Ceilings W/ Floor To Ceiling Windows! Walking Distance To Entertainment/Financial District, Ocad, U Of T, Restaurants, Shops, Ttc/Subway & More! Walking Score 100! Close To Everything! Steps From Queen St With Full City & Tower Views.. (id:60626)
Century 21 Miller Real Estate Ltd.
170 Royal Salisbury Way
Madoc, Ontario
Attention First-Time Buyers! Located in Madoc Subdivision this lovely freehold townhouse has been freshly painted throughout and a new professionally landscaped backyard ready for entertaining and summer enjoyment. 150 lot backing onto Greenbelt no houses behind. Enjoy making family meals in the upgraded kitchen with luxury vinyl flooring, Stainless steel appliances, ample cupboard space with pot drawers, double sinks and easy access to the dining area. Spend family time in the sun filled L-shaped living/dining room featuring engineered hardwood, a picture window and garden doors leading to the backyard patio perfect for relaxation. Primary bedroom boasts a semi-ensuite bath, bright picture window and his & her closets. Second & third bedrooms overlook the backyard and are a generous size. More family living space in the finished basement featuring a rec room with bar area, built-in shelving & a cozy electric fireplace great space for family movie night. This practical & well maintained home offers a backyard getaway surrounded by greenery for extra privacy. Newly landscaped & ready to enjoy. Gorgeous patterned concrete patio, flagstone, perennial gardens, trees, shrubs, fully fenced and a garden shed for gardening tools. Inviting front foyer, front door with glass insert, single car garage, 2pce powder room & so much more. Located near parks, schools, rec centre, shopping, transit, plus easy access to Hwy 410 for that work commute. Don't miss out on this one! Painted & backyard landscaping (2025), attic insulation (2023), roof (2022). RENTAL ITEMS: HWT (id:60626)
RE/MAX Realty Services Inc M
170 Royal Salisbury Way
Brampton, Ontario
Attention First-Time Buyers! Located in Madoc Subdivision this lovely freehold townhouse has been freshly painted throughout and a new professionally landscaped backyard ready for entertaining and summer enjoyment. 150 lot backing onto Greenbelt no houses behind. Enjoy making family meals in the upgraded kitchen with luxury vinyl flooring, Stainless steel appliances, ample cupboard space with pot drawers, double sinks and easy access to the dining area. Spend family time in the sun filled L-shaped living/dining room featuring engineered hardwood, a picture window and garden doors leading to the backyard patio perfect for relaxation. Primary bedroom boasts a semi-ensuite bath, bright picture window and his & her closets. Second & third bedrooms overlook the backyard and are a generous size. More family living space in the finished basement featuring a rec room with bar area, built-in shelving & a cozy electric fireplace great space for family movie night. This practical & well maintained home offers a backyard getaway surrounded by greenery for extra privacy. Newly landscaped & ready to enjoy. Gorgeous patterned concrete patio, flagstone, perennial gardens, trees, shrubs, fully fenced and a garden shed for gardening tools. Inviting front foyer, front door with glass insert, single car garage, 2pce powder room & so much more. Located near parks, schools, rec centre, shopping, transit, plus easy access to Hwy 410 for that work commute. Don't miss out on this one! Painted & backyard landscaping (2025), attic insulation (2023), roof (2022). (id:60626)
RE/MAX Realty Services Inc.
4 Langrell Avenue
Tillsonburg, Ontario
COME ON DOWN.....!! (The Price is Right!!) Showcasing this meticulously maintained Two Storey Home of your dreams situated in the sought after subdivision of Southridge at the North End of Tillsonburg. As you enter this miraculous home you are greeted with an abundance of natural sunlight gleaming off the beautiful ceramic floor alongside the most cozy modern décor you could possibly imagine. The main floor, with a surprising amount of space, features an open concept kitchen, dining and living room making it the perfect place to entertain guests, with patio sliding doors leading you to a fully fenced in backyard. The second floor boasts 3 bedrooms and two bathrooms including the Primary Bedroom with a Walk-in Closet, and ginormous privileged 4 Piece En-suite. The Basement is Finished with the potential to create more bedrooms for a growing family or to continue its use as an Office and/or Workout Room. Don't miss out on this Stunning Home close to all Amenities and easy access to the 401! This home could be yours, IF "THE PRICE IS RIGHT" (id:60626)
Coldwell Banker G.r. Paret Realty Limited Brokerage


