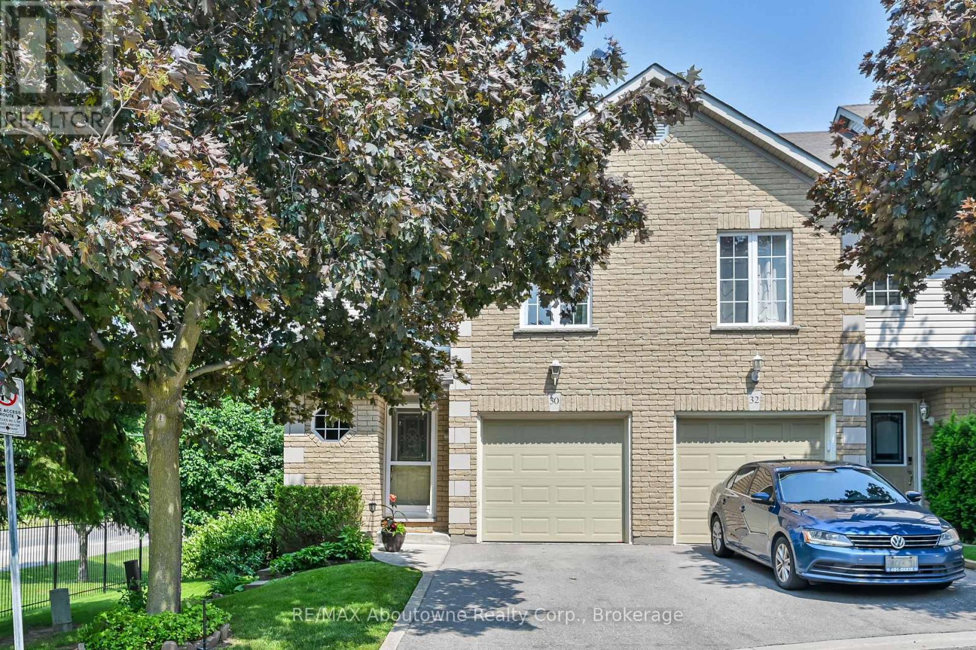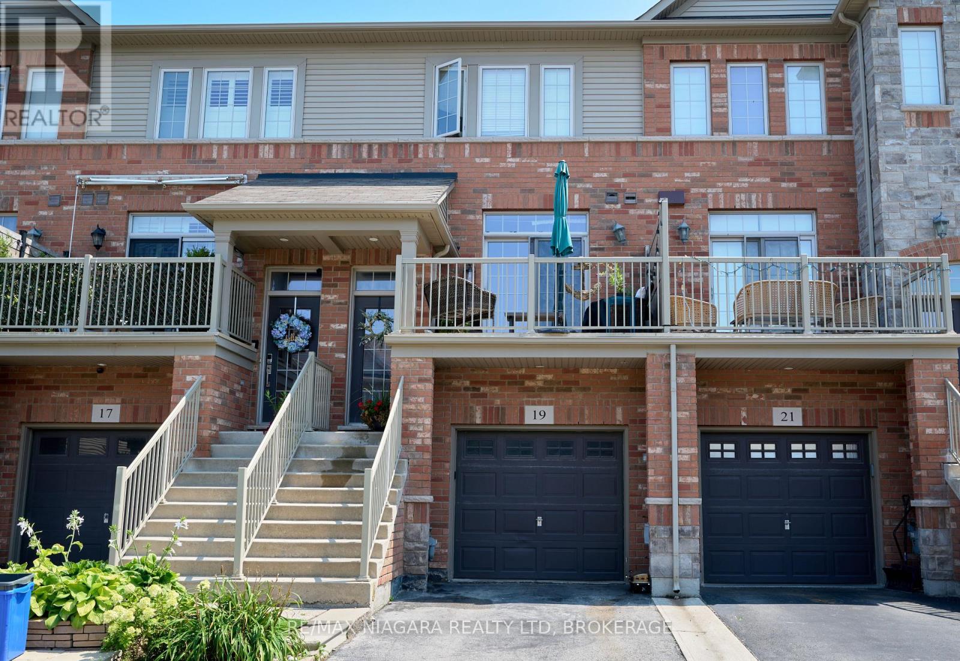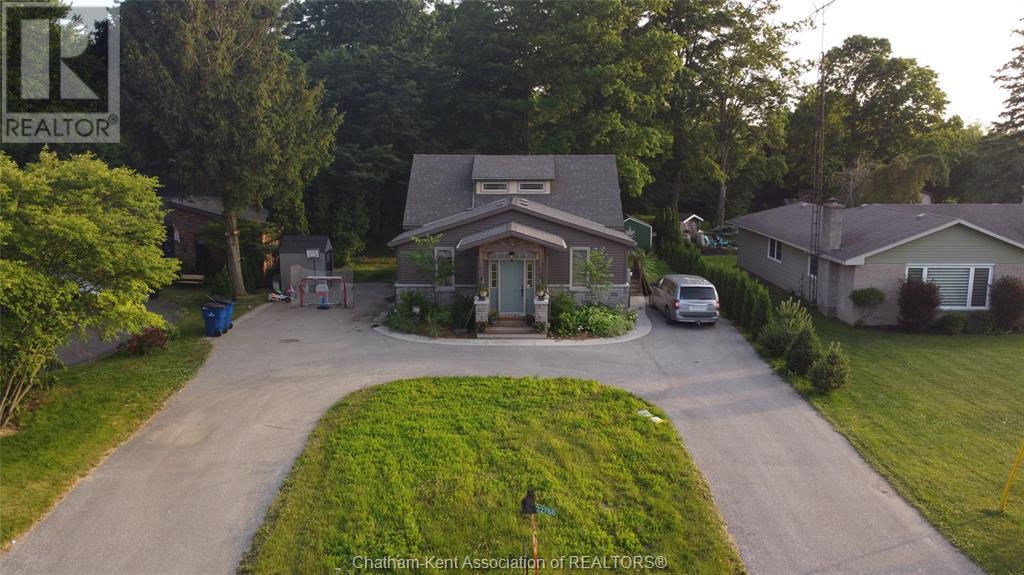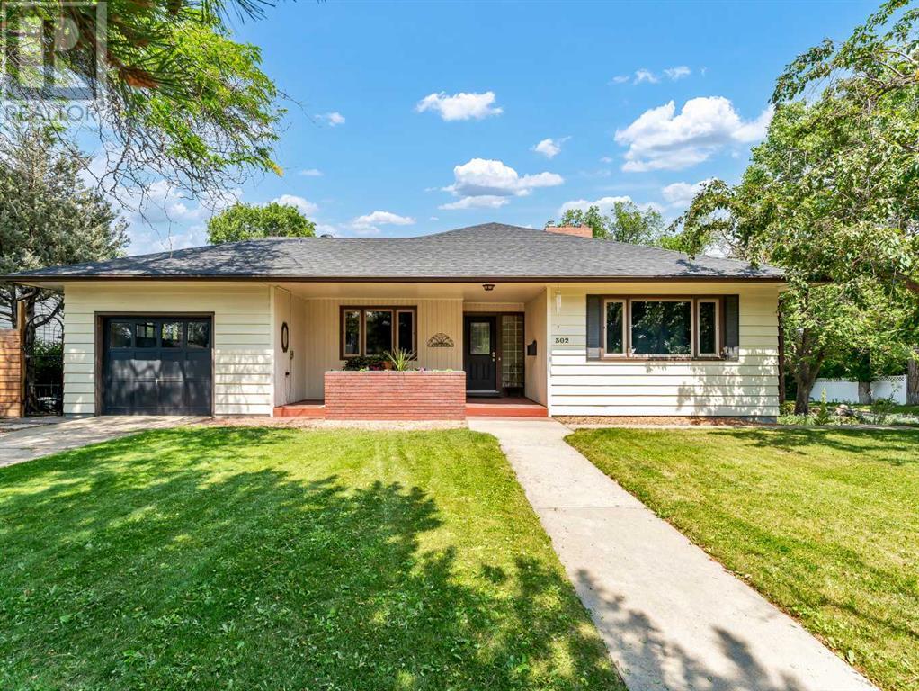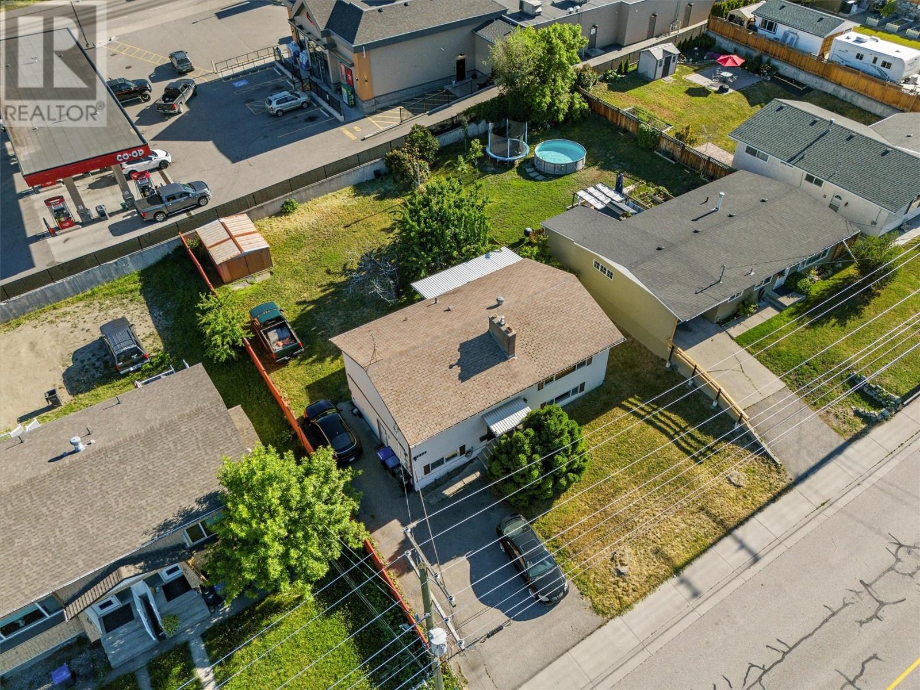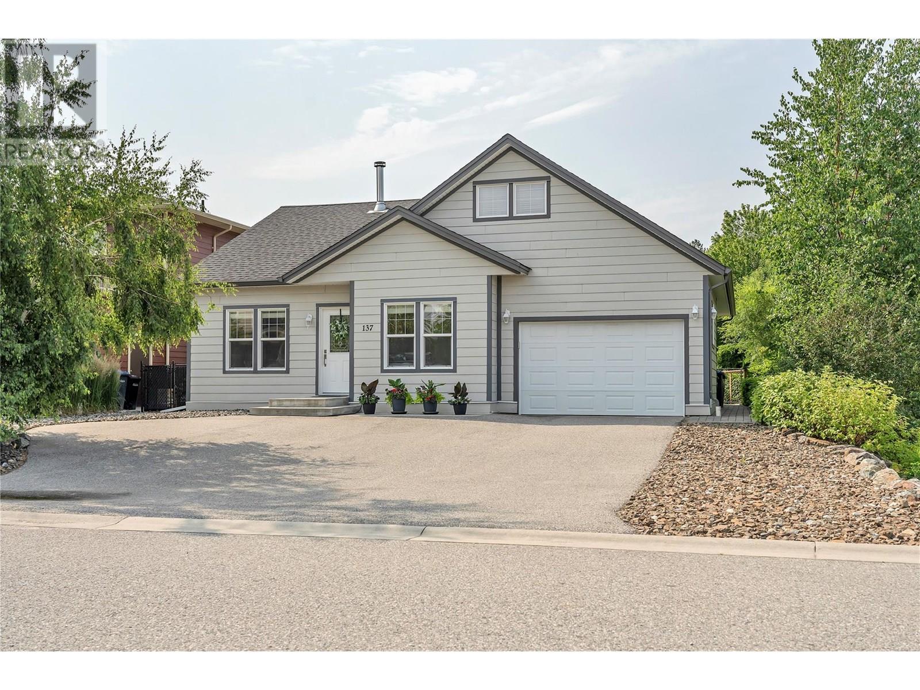12110 97 Avenue
Grande Prairie, Alberta
Unlock the potential of this expansive 2.13 acre vacant commercial lot, perfectly positioned for your next development project. Located in a high-traffic area with excellent road frontage and visibility, this property offers a strategic location for retail, office space, hospitality, or other commercial ventures. The lot features easy utility access and is surrounded by a mix of established businesses. With ample space and flexibility, this site presents a rare opportunity to invest in a thriving commercial corridor. (id:60626)
RE/MAX Grande Prairie
#306 - 77 Shuter Street S
Toronto, Ontario
Location, Location, Location! Welcome to the Luxury 88 North Condos, Located in The Heart of Downtown Toronto. With This Exceptionally Well Laid-Out Floor Plan of 2-Bedrooms, 2-Bathrooms Condo Comes With 1 Parking Spot, 2 Lockers and A Huge Wrap-around Balcony. It Features a Modern Kitchen with Quartz Countertops & High-End Built-In Appliances. Prime Location at Church & Shuter Street, Close to Dundas Square, Ryerson University, St. Michael's Hospital, PATH, Theaters, Parks, George Brown College, The Financial District, City Hall & Nathan Phillips Square, Eaton Center and Within Walking Distance to the Subway. This Spectacular, Elegant Lobby Is Designed By World-Renowned Toronto Designers, Cecconi-Simone. ***97 Walk Score & 100 Rider's Score***. (id:60626)
Century 21 Parkland Ltd.
Unit 30 - 31 Moss Boulevard
Hamilton, Ontario
WELCOME TO VIBRANT DUNDAS! Come home to this spacious 3-bedroom, 2.5 bathroom end unit townhouse in the highly sought-after friendly Highland Park neighbourhood just minutes from conservation areas, trails, parks & schools. The bright open concept main floor affords a living room with hardwood floors & gas fireplace, a separate dining room perfect for entertaining with walkout to deck & private garden, & kitchen with pass through so gourmet cooks aren't isolated from their guests. Inviting foyer with powder room & inside entry to single-car garage completes this level. Upstairs, the large primary bedroom offers a private 4-piece bathroom updated in 2020 & a walk-in closet. Two additional bedrooms share a full 4-piece bathroom. The upper level is carpet free & enhanced by hardwood floors. The lower level includes a large recreation room ideal for stay-in family evenings, den, laundry room & plenty of storage space. You will enjoy your summer evenings in the private back garden with raised deck & surrounded by mature trees - there are no neighbours behind! Quiet condominium with ample visitor's parking. Updates include ensuite (2020) furnace (2018), central air (2018), upper level stairs trim & engineered hardwood floors (2018), garage door (2015). (id:60626)
RE/MAX Aboutowne Realty Corp.
661 Manly Street
Midland, Ontario
Top 5 Reasons You Will Love This Home: 1) Designed to impress, the custom-built kitchen is a true show-stopper, crafted with the home chef in mind and perfect for hosting family and friends 2) Nestled in a prime central location, you're just minutes from schools, parks, Georgian Bay, and every convenience the town has to offer 3) Oversized in-town lot presenting a private oasis, complete with a heated 18x36 pool, mature trees, grassy play areas, a newly built back deck (2023), and an additional interlock patio for entertaining 4) Stylish updates flow throughout the home, including an open-concept main living space, modern flooring and lighting, refreshed bathrooms, new paint, a new roof (2023), and updated windows (2018) 5) Private side entrance from the garage leading to the basement offering flexibility for a home office, in-law suite potential, or separate living area. 1,171 above grade sq.ft. plus a finished basement. Visit our website for more detailed information. (id:60626)
Faris Team Real Estate Brokerage
19 - 541 Winston Road
Grimsby, Ontario
This beautiful three storey townhouse, situated right near the lake, and just minutes from the highway, has three spacious bedrooms, and three and a half bathrooms. It has an amazing open concept main living area, and lakeviews from the balcony right off the kitchen and from the front of the house! It has been so well maintained, and has many storage options and closets throughout. The large windows on every level let in lots of sunshine. The kitchen is well equipped with plenty of cabinets, all stainless steel appliances, and granite countertops. The majority of the house has been freshly painted in the last couple years, including the kitchen cabinets. The fridge was replaced in 2023, and the stove and laundry machines in 2024. The basement has high ceilings, and is a bonus space that you can use as a home gym, or for extra storage. Come and check it out, and you will fall in love! (id:60626)
RE/MAX Niagara Realty Ltd
222 Belgravia Avenue
Toronto, Ontario
Rare opportunity to build your dream home in the vibrant and highly sought after Eglinton West Area. This property featuring a private driveway and excellent lot size is situated on a quiet one-way street, this lot is a perfect blank canvas to design and build a modern masterpiece! Perfect for land investors and developers. Deep lot and private driveway provide the option for a recessed front entrance, and a unique backyard design. Surrounding homes have been completed, plenty of stunning new custom homes. This is one the last piece of land remaining on the street. Build your modern dream home of close to 3,000 sq ft above grade. Potential for larger home with Minor Variance. With luxury developments all around, this is the perfect spot to create your dream home or a high-end investment property. While the existing home requires significant updates or a complete tear-down, the value lies in the land and location. Hidden Gem and Conveniently located within walking distance of the transforming Caledonia GO Station, UP-Express area and New Eglinton LRT and TTC Subway. Transportation at Best!. Shopping, Parks, Beltline Trail, Schools, Restaurants, And More! Sold "As Is" "Where Is" (id:60626)
Royal LePage Meadowtowne Realty
307 22575 Brown Avenue
Maple Ridge, British Columbia
MOVE IN NOW! This third floor corner unit in Edge 3 by Maclean Homes is ready for immediate occupancy. Over 1280 square feet of quality high end finishing with 8 foot ceilings and is the largest floor plan available. Pet friendly building, and this unit enjoys a large covered patio. The North-East corner offers cool comfort and privacy. Stone counters and wood floors throughout with a gleaming white kitchen and stainless steel appliances. Large living and dining room make this a great option for anyone downsizing from a larger home. Secure underground parking, walk to everything. You can own this home for just $2508 per month with a 2.89% interest rate for 3 years at Coast Capital (special financing arranged by the developer.) (id:60626)
Royal LePage Elite West
22788 Creek Road
Chatham, Ontario
Please schedule all showings through Touchbase. Please ensure the cats do not get let out of house. Come to your getaway with out the hassle. This quiet 2 story family oriented home can be yours. With 4+1 bedroom, including main floor master and ensuite this home can provide all your family needs. With new hardwood floors, oak cabinets with granite tops and large island, this open concept kitchen allows for great family meal times and easy prep. With a full basement your family will have ample room to enjoy all interests and hobbies. The 24x24 garage with loft gives your family that extra storage you will need (2022). The side pad attached allows for the extra RV, boat or hobby vehicles this property will allow you to explore with (2024). The custom play area will give kids hours of fun in the shade (2023). The 23x30 composite deck with multiple entertaining areas give you ability to entertain and enjoy the peaceful nights. Come see your sought after oasis before its gone! Please book all showings through Touchbase. (id:60626)
M.c. Homes Realty Inc.
36 Hillcrest Avenue
Brantford, Ontario
An exquisite four-level backsplit nestled in the highly sought-after, family-oriented neighborhood of West Brant. This delightful residence is just steps away from stunning woodlands and walking trails along the picturesque Grand River, as well as all contemporary conveniences. Set on a spacious lot adorned with mature trees, it features a very private backyard. Upon entering, you are welcomed by a generous, well-lit living and dining area highlighted by a beautiful bay window. Proceed to the inviting and roomy eat-in kitchen. The upper level boasts three generously sized bedrooms offering scenic views of the city, along with a fully renovated four-piece bathroom. For family gatherings, the expansive lower level, designed in a cozy cottage style, serves as an ideal space to unwind, complemented by ample storage options. The basement completes this charming home with a rustic, updated three-piece bath, a large laundry area, and a bright workshop that could easily be transformed into a fourth bedroom. Transform the backyard into your personal oasis, where you can enjoy privacy on your lovely patio overlooking the city. Additionally, entertain in the fully finished, spray foam insulated double garage, equipped with heating and a separate 60-amp panel. This remarkable home truly embodies the perfect blend of urban living and cottage charm. (id:60626)
Modern Solution Realty Inc.
302 Prospect Drive Sw
Medicine Hat, Alberta
Charming and beautifully updated 1952 BUNGALOW WITH 9' CEILINGS UP AND DOWN, located in a sought-after area! This 2+2 BEDROOM, 2-BATH home blends character with modern comfort. The bright main floor features HARDWOOD FLOORS, abundant natural light, and a stylish NEWER KITCHEN with a MOVABLE ISLAND and 36" BLUE FLAME GAS STOVE. Downstairs you'll find a COZY KITCHENETTE—perfect for guests or extended family. One bathroom includes a LUXURIOUS HEATED FLOOR. Enjoy the PRIVATE PARK-LIKE BACKYARD, SINGLE GARAGE, and UNBEATABLE ACCESS to the hospital, downtown, and highway. MOVE-IN READY -JUST UNPACK AND ENJOY! (id:60626)
RE/MAX Medalta Real Estate
2515 Delray Road
West Kelowna, British Columbia
Opportunity Knocks! Whether you're an investor or a growing family, this versatile property checks all the boxes. Nestled on a generous 60’ x 125’ (0.17 acre) lot in the city of West Kelowna, this home offers a blend of comfort, rental income and future development. The layout includes two fully self-contained living spaces—each with 2 bedrooms, 1 bathroom, and its own kitchen—perfect for multi-generational living or rental income. The legal basement suite has a private, ground-level entrance for added privacy and convenience. Enjoy easy access to schools, parks, public transit, and the nearby Aquatic Centre—all just minutes away. Large fully fenced yard, a covered deck for year-round enjoyment, and a detached shed for extra storage or workspace. Separate laundry for each suite adds even more appeal. With its prime location, wide lot, and strong potential for C1 zoning under the city’s Official Community Plan, this is more than just a home—it’s a smart investment for today and tomorrow. Fully rented up and down with great tenants for a turn-key investment property. Act fast—properties like this don’t stay on the market for long! (id:60626)
RE/MAX Kelowna
137 Walton Crescent
Summerland, British Columbia
Say goodbye to stairs and enjoy easy, one-level living in this bright and welcoming 2-bedroom, 2-bathroom rancher. Located in a quiet, established neighborhood close to shopping, recreation, schools, and a scenic walking loop, this home is ideal for retirees seeking comfort and convenience. Enjoy the benefits of freehold ownership with no monthly strata fees. Inside, you'll find 9-foot ceilings, an open-concept layout, a spacious kitchen with Corian countertops, and new stainless steel appliances. The primary bedroom features double closets and a private 3-piece ensuite with walk-in shower. The second bedroom and full 4-piece bath offer space for guests or hobbies. A cozy wood stove adds warmth on cool days, and large windows bring in loads of natural light. Step outside to a gardener’s delight—a beautifully landscaped and fully fenced backyard with patio areas, raised garden beds, a garden shed, and underground irrigation. Adjacent to additional green space, it feels like your own private “secret garden.” The fenced yard also makes it safe and secure for children and pets. Additional features include a new heat pump, new irrigation controller, newer hot water tank, attached garage with newer door opener, generous driveway, and durable, low-maintenance cement board siding. Move-in ready and easy to show—call today to book your private viewing! (id:60626)
RE/MAX Orchard Country



