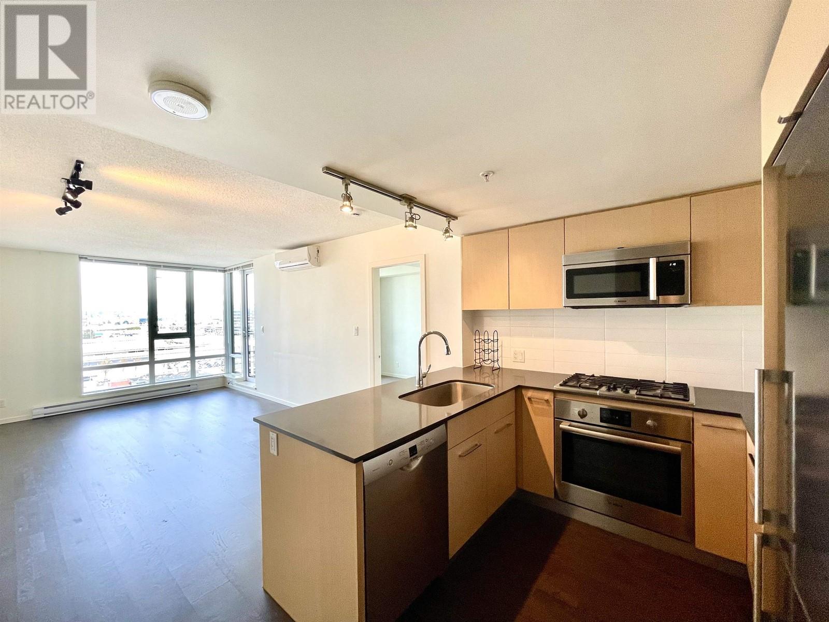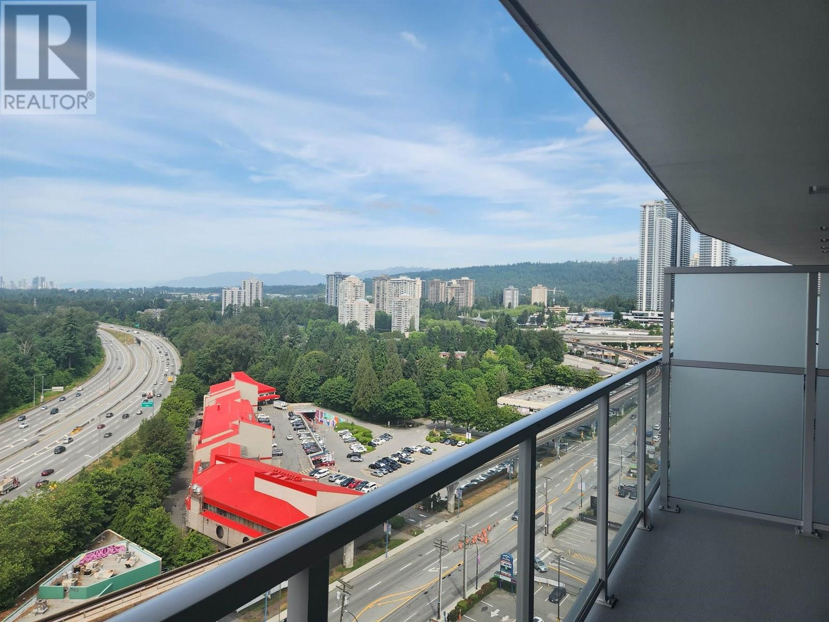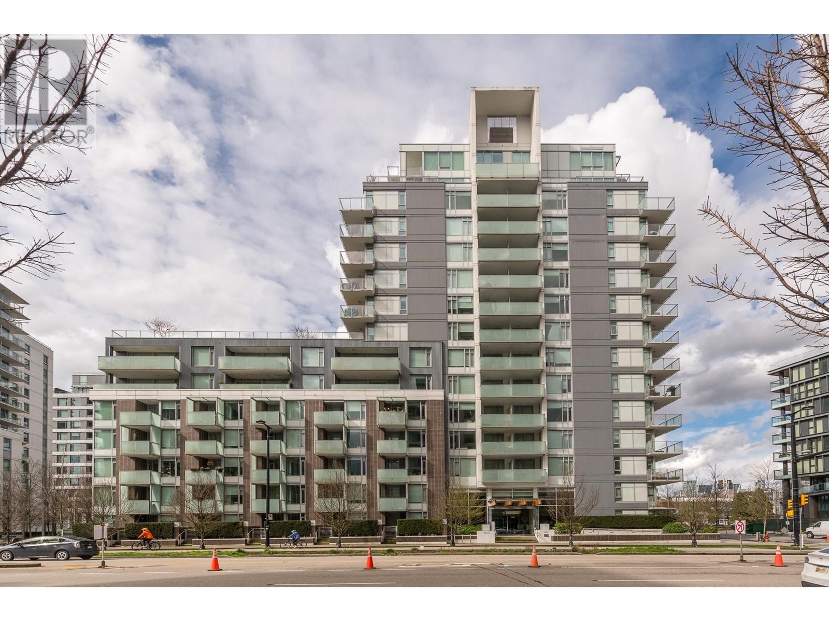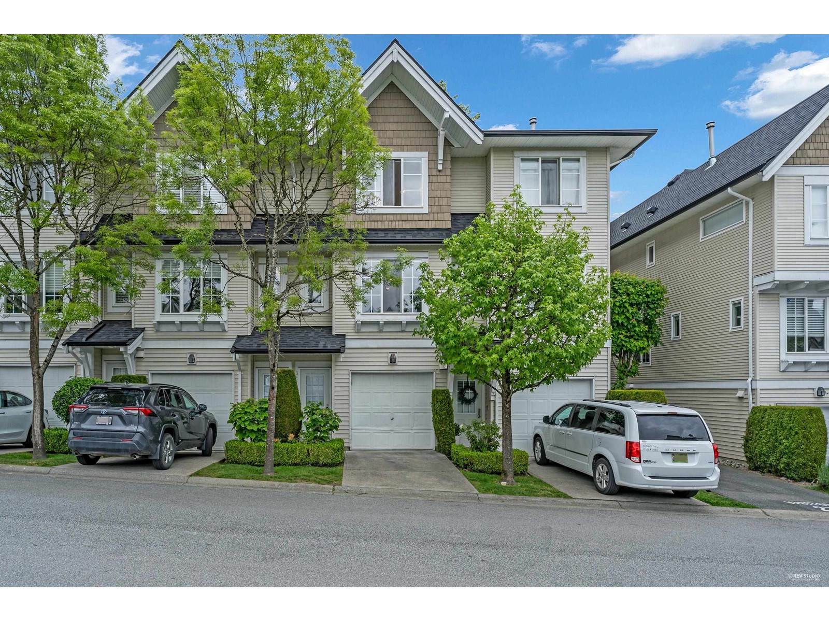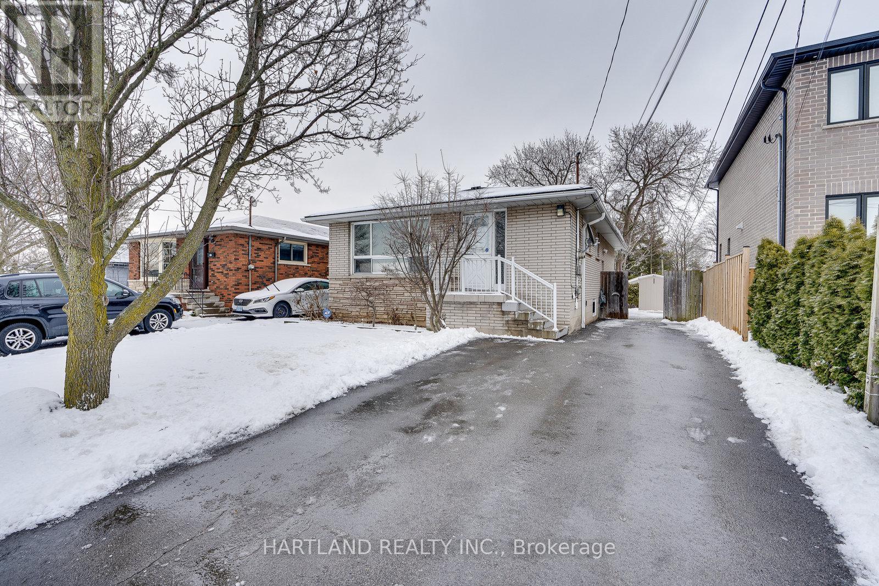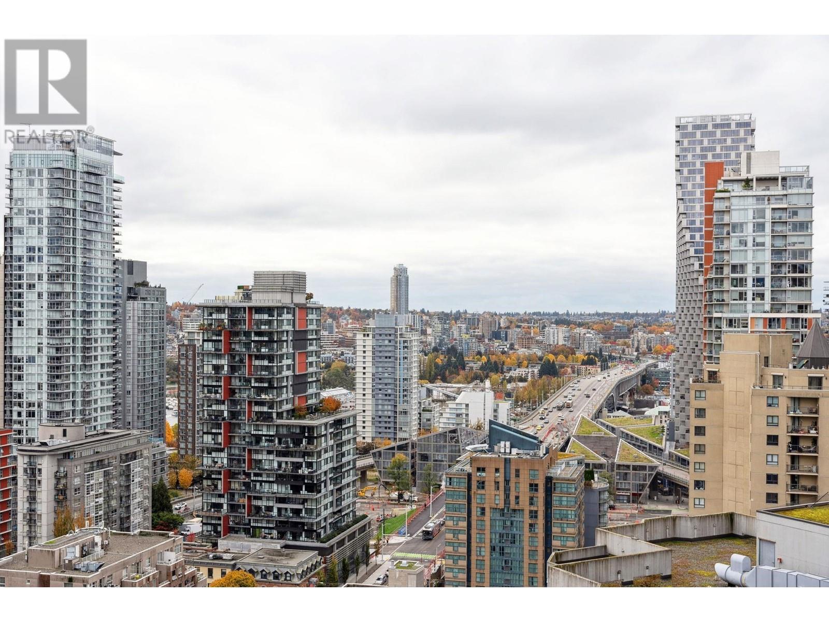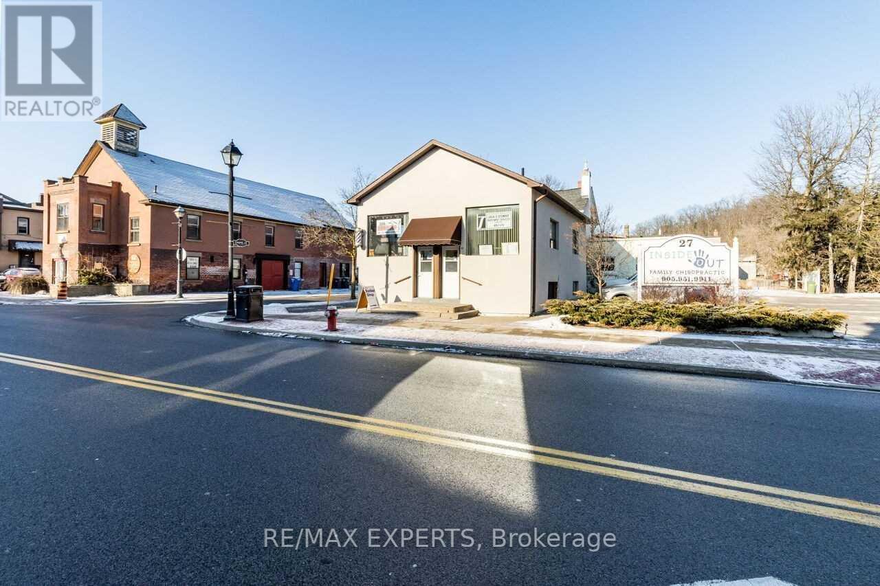1507 7788 Ackroyd Road
Richmond, British Columbia
Quintet Tower D concrete highrise condo, unit facing north with mountain view. 2 bedroom, 800sf, 2 baths, one parking, air-conditioning. Functional layout. Spacious gourmet kitchen with stainless steel appliances, engineered hardwood flooring in living and dining room. Great facilities include exercise centre, party room, in-door pool. Brighouse Elementary and Richmond Secondary School catchment. Walking distance to Canada Line skytrain station, bus loop, supermarket, restaurants, bank, and park. (id:60626)
RE/MAX Crest Realty
1011 - 8 Eglinton Avenue E
Toronto, Ontario
Modern Upscale Condo In Heart Of Midtown. Corner Unit With 2 Bedroom + Den & 2 Full Baths. Spacious 734 Sq.Ft. Floor To Ceiling Windows With Upgraded Roller Blinds. Bright Unit With Natural Light & Wrap Around Balcony (257 Sq.Ft.) & Amazing Panoramic Views.Direct Access To Subway & L.R.T.in the near future. Close To North Toronto High School and many top Private Schools, Shops, Groceries, Vip Movie Theatre, Restaurants, Banks & Many More. S/S Appliances, Stacked Washer & Dryer, All Elfs. One Parking & One Locker Included. Parking Is Right By The Elevator (id:60626)
Real One Realty Inc.
1807 318 Alderson Avenue
Coquitlam, British Columbia
Welcome to SOCO by Anthem, in the heart of Korean Town, South Coquitlam. SOCO´s 32 stories and includes 43,000+ square feet of indoor and outdoor amenities. Minutes from the Lougheed SkyTrain station and bus stops. Lots of shops, restaurants and more nearby. Enjoy the well designed South and West facing air-conditioned home. High-end 24" Bosch and Liebherr appliances together with a full size LG washer/dryer. Take advantage of year-round comfort with an efficient heat pump for cooling and heating. One parking one locker included. Rarely being used, 99% new home condition. All the new furniture are included in the price. (*** Furniture is Free!!!) *** No GST. *** Priced to quick sale!!! Open House July 26, Saturday, 2 PM to 4 PM. (id:60626)
Grand Central Realty
Sutton Premier Realty
41 Parkwood Drive
Tillsonburg, Ontario
Charming 2-Storey Family Home on a Ravine Lot in Tillsonburg. Located in one of Tillsonburg's most desirable subdivisions, this classic 2-storey home is nestled on an exceptional ravine lot at the end of a quiet cul-de-sac. With stunning curb appeal, a double car attached garage, and a large covered front porch, this home offers both beauty and function from the moment you arrive. Inside, you'll find 4 spacious bedrooms, 1.5 bathrooms, and the convenience of main floor laundry. The bright main level offers generous living space with a formal living room and a cozy family room featuring a gas fireplace and walkout access to the backyard ideal for enjoying the peaceful ravine views.The eat-in kitchen connects to a formal dining room, and an additional sewing room provides space for hobbies or extra storage. Upstairs, a well-appointed 5-piece bathroom serves the four bedrooms, each offering ample closet space. The partially finished basement includes a recreation room for entertaining or relaxing. Outdoors, enjoy a covered back deck, beautifully landscaped side yard, and your very own pond perfect for unwinding or entertaining guests. Ideally situated within walking distance to public schools and close to shopping, parks, and other amenities, this is the perfect location for family living. This is a rare opportunity to own a truly special home in a premium location. (id:60626)
RE/MAX A-B Realty Ltd Brokerage
516 1661 Quebec Street
Vancouver, British Columbia
Welcome to Voda, where modern design meets exceptional comfort and convenience. This private and quiet 1-bedroom suite is located in an eco-conscious, energy-efficient building, featuring in-suite air-conditioning for year-round comfort. Thoughtfully finished with elegant quartz countertops and high-quality details, the home blends style with functionality. Just steps from the SkyTrain, the vibrant Olympic Village, and the scenic False Creek Seawall, everything you need is right outside your door. More than just a home, this Voda residence offers a lifestyle. Come see for yourself why it´s the perfect place to call home." Open Saturday & Sunday 2:00 to 4:00". (id:60626)
Engel & Volkers Vancouver
12 Bow Way
Cochrane, Alberta
Nestled in a quiet, mature neighbourhood with wide streets and just a block away from parks, playgrounds and the extensive trail system along the Bow River, you will find this beautifully updated home that offers the perfect blend of comfort and convenience. This open concept home features 10 foot ceilings, maple floors throughout, a kitchen with updated quartz countertops, lovely new backsplash, updated cabinet doors, new sink and BRAND NEW GAS STOVE AND REFRIGERTOR. There are also upgraded blinds throughout the home. At the front of the home is the formal dining room (or office space), and the living room fireplace anchors the living space for a comfortable and cozy feel. Vaulted ceiling and skylight help the main floor feel spacious and welcoming. Rounding out the main floor is the laundry room with newer washer and dryer, updated washroom (flooring, toilet and vanity), a bedroom and the primary bedroom with updated ensuite (toilet, flooring and vanity). Your developed basement is the perfect place to spend your family time watching a movie in the recreation space while the gas fireplace sets an intimate feel. There is a large work out space through the French doors (which could also be used as a bedroom), a 3 piece bathroom, large bedroom and another space that could be a bedroom (currently has built in shelving for storage). The backyard oasis can be accessed through your screen door and consists of a large deck (Duradeck), a natural gas line for your BBQ, a small hot tub, shed, mature trees for privacy, and underground sprinklers. Your front yard has exceptional curb appeal as it welcomes you home. The garage includes epoxy floors, side mount motor on garage door and a ceiling height that allows for a car lift. There is a newer hot water tank (2022) and new roof (2021) and home has central vacuum system. Steps away from the trail system to along the river and quick access to downtown for shopping, this location is very sought after and desirable and a great place for those wanting to live in an area where your neighbours become your friends. (id:60626)
Cir Realty
31 20560 66 Avenue
Langley, British Columbia
Welcome to Amberleigh-a beautifully updated townhome in a quiet, family-oriented community. This bright and stylish 2-bed, 2-bath home features a fully renovated kitchen with new appliances, custom cabinetry, waterfall counters, and a farmhouse sink. The open-concept layout offers new flooring throughout, a cozy fireplace with custom millwork, and a walkout fenced yard ideal for kids and pets. Upstairs are two spacious bedrooms, including a serene primary suite with ensuite and added storage. Enjoy a brand new roof, new washer/dryer, and a double tandem garage plus extra parking. Resort-style amenities include a pool, hot tub, and gym. Close to parks, shopping & transit. Buy this home and enjoy 1-Year Buyer Satisfaction Guarantee Program. (id:60626)
Exp Realty Of Canada
11 Maitland Avenue
Hamilton, Ontario
This Amazing Central Mountain Gem Is In The Family Friendly Greeningdon Neighbourhood. This 3 Bedroom Detached Bungalow Is Recently Painted. The Kitchen Has Recent Quartz Countertops & Wood Flooring. Newer Floors Throughout. There Is A SEPARATE PRIVATE SIDE ENTRANCE. Recently Renovated And Painted. Suitable For Extended Family. 5 CAR PARKING! Steps From Elementary School And Close To Mowhawk College. Near The Linc And Hwy Access. Buyer/Agent To Do Own Due Diligence And Verify All Taxes And Measurements. (id:60626)
Hartland Realty Inc.
2303 1188 Howe Street
Vancouver, British Columbia
Discover this 2 Bed 2 Bath outstanding corner unit, showcasing panoramic views of the city, mountains, and False Creek. Located in the heart of downtown, 2 South East facing solarium, one can be a den! New counter top / sink in the kitchen and new paint. This unit offers a well-designed, space-efficient layout with no wasted space. Building with amenities like a pool, jacuzzi, sauna, gym and private garden, also steps away from a wide selection of restaurants, shops, and transits. Very well kept unit, building is also well maintained, come check out yourself. This property is ideal for first-time buyers or keen investors. Open House: 8 June 1:00-2:30PM (id:60626)
Evermark Real Estate Services
23 King Street E
Caledon, Ontario
Downtown Bolton - High Visibility - Ideally Located For Small Business Or Professional Office Use. Not Limited To Food / Retail / Medical. Occupancy For The Right Tenant Will Flourish As New Condos Are Being Occupied And More To Be Built. Barber Shop Next Door Since Late 70'S.Enjoy The Network of other Local Businesses In The Area Along With Street Festivals Promoting Community Based Businesses. Prior Tenants Location For 40 Years Mutual Fund Broker. (id:60626)
RE/MAX Experts
40 Hollingsworth Street
Cramahe, Ontario
OPEN HOUSE - Check in at Eastfields Model Home 60 Willowbrook St., in Colborne. The Jesper model is a stunning 2042 sq ft, 2-storey detached home designed for modern living with classic farmhouse charm in the new Eastfields community. With 3 bedrooms and 2.5 bathrooms, this model is perfect for growing families or those seeking a versatile and inviting space. Enter through the welcoming foyer, complete with a closet for storage. Adjacent to the foyer is a convenient powder room, while further down the hallway is the rough-in elevator/optional storage closet. The heart of the home features a spacious open-concept layout, connecting the dining area, great room, and kitchen. A door in the kitchen leads to a back deck, ideal for outdoor entertaining or relaxation. For added convenience, the mudroom, accessed through the 1-car garage, offers additional storage and a direct entry into the kitchen. Upstairs, you'll find two well-sized secondary bedrooms sharing a full primary bathroom, a laundry room for added convenience, and a primary bedroom that serves as a peaceful retreat. The primary suite features a large walk-in closet and a luxurious ensuite bathroom, making it a perfect space to unwind. This home comes packed with quality finishes including: Maintenance-free, Energy Star-rated North star vinyl windows with Low-E-Argon glass; 9-foot smooth ceilings on the main floor; Designer Logan interior doors with sleek black Weiser hardware; Craftsman-style trim package with 5 1/2 baseboards and elegant casings around windows and doors; Premium cabinetry; Quality vinyl plank flooring; Moen matte blackwater-efficient faucets in all bathrooms; Stylish, designer light fixtures throughout. Nestled in the serene and welcoming community of Colborne and built by prestigious local builder Fidelity Homes. Offering 7 Year Tarion New Home Warranty. (id:60626)
Royal LePage Proalliance Realty
1603 12 St Nw
Edmonton, Alberta
The Artemis 4-bed plan has everything you need, backing onto a future park/school with a 200amp electrical upgrade. The double garage is widened, extended, and includes a floor drain, 240V EV outlet, and hot/cold taps. Features include 9' ceilings on main & basement, Luxury Vinyl Plank flooring, and SLD recessed lighting. The foyer leads to a sitting room, main floor bedroom, 3-piece bath, and mudroom with garage access. The spice kitchen connects to the main kitchen with quartz countertops, flush island, Silgranite sink, Moen matte black faucet, chimney hood, full-height backsplash, and soft-close Thermofoil cabinets. The great room has a 17' ceiling, fireplace, and large windows. Upstairs: two primary suites (4 & 5-piece ensuites), bonus room, 3-piece bath, laundry, and a 4th bedroom. Includes appliances, black matte fixtures, upgraded trim, railings, rough-in plumbing, knockdown ceilings, and extra side windows. (id:60626)
Exp Realty

