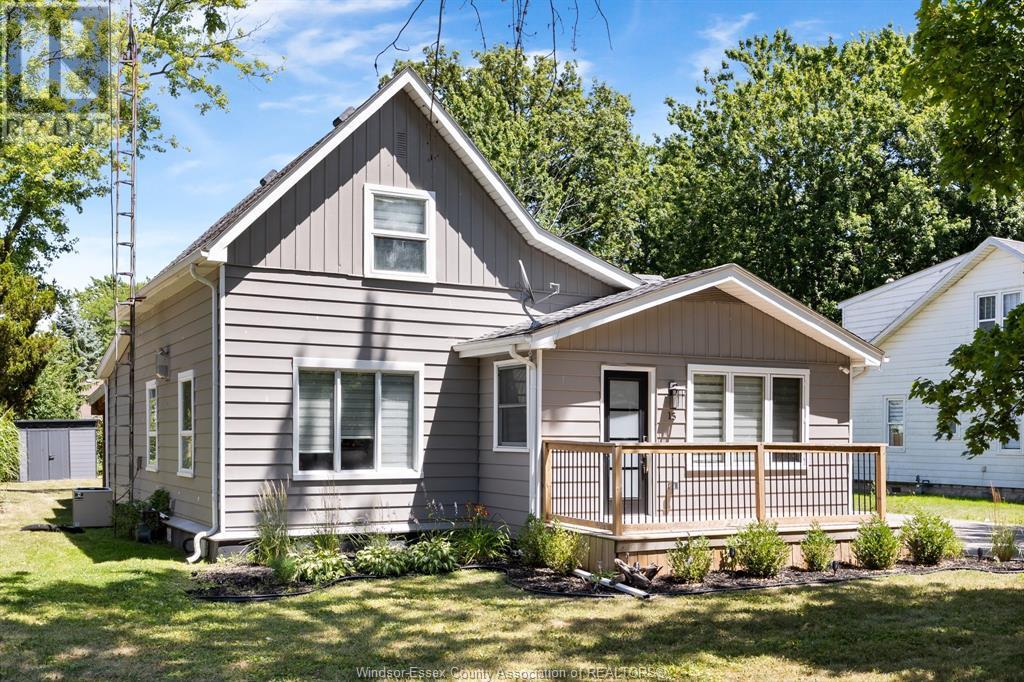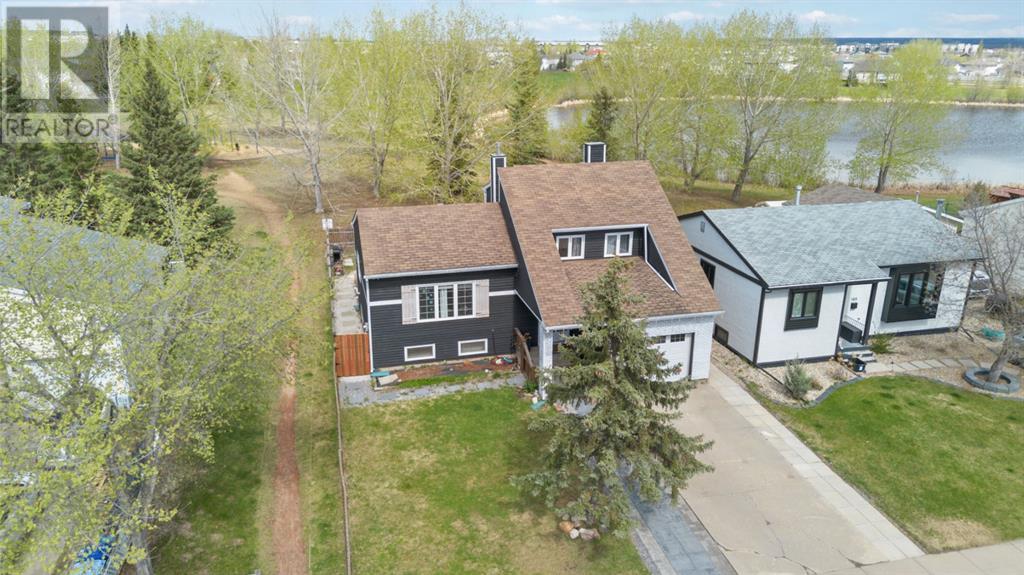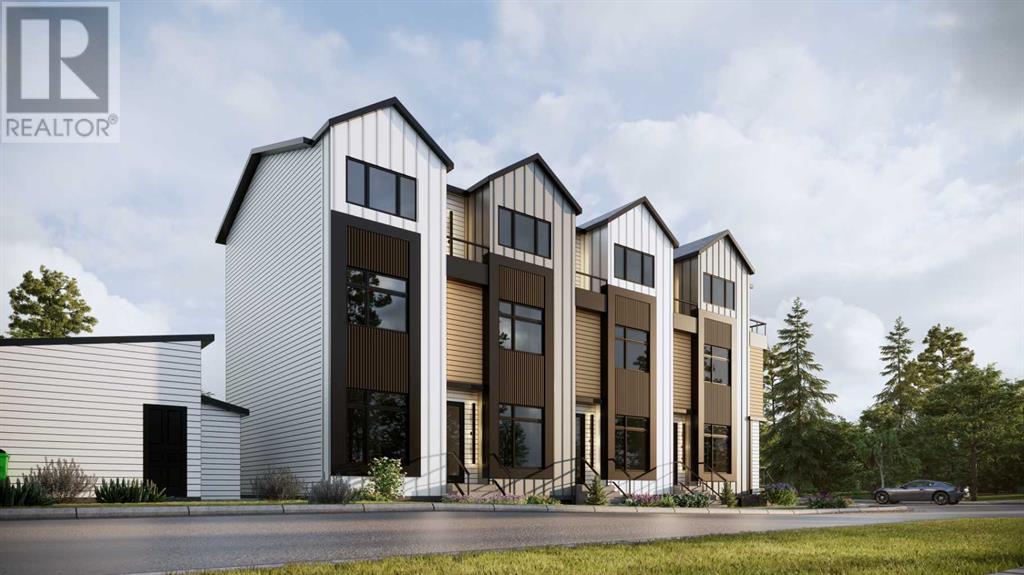15 Forrest Street
Tilbury, Ontario
Beautifully remodeled 1 3/4 story home 1586 sq ft hardwood floors and ceramics, gas fireplace, vaulted ceilings, granite counters, main floor master suite with large walk in shower ensuite bathroom, fully remodeled second full bath. Upstairs has a second bedroom and open area currently used as a flex space.Rear covered concrete patio, large yard and a fully insulated heated shop( built in 2021) approx 30 x 40 with 12 ft ceilings, and finished double wide extra long paved drive round out this lovely parcel on a mature treed street next to the park. Walking distance to schools, shopping and amenities. (id:60626)
Deerbrook Realty Inc.
13068 39 St Nw
Edmonton, Alberta
Welcome home to this immaculate 1411 sq.ft. bungalow BACKING ONTO KENNEDALE RAVINE with gorgeous views & privacy. There are a total of 3 bedrooms + a den & 3 bathrooms. Open floor plan with vaulted ceilings in the living, dining room & kitchen with great views & sunny southwest exposures. The kitchen has oak cabinetry with a large eating island with extra storage, a pantry & newer stainless appliances. The living room has hardwood flooring & a gas fireplace. Hardwood flooring in the hallway & main floor bedrooms & den. The primary suite has a walk-in closet & a 3 piece ensuite bathroom. There is a 4 piece main bathroom next to the den & across from the 2nd bedroom. Laundry is on the main floor. The lower level has a family room, bedroom, games room, craft room & 3 piece bathroom. The fenced southwest yard facing the ravine has a deck with composite material & a gazebo. Oversized double attached heated garage. Furnace & HWT 2024, A/C 2015, Roof 2019. Close to walking trails, schools, shopping. (id:60626)
RE/MAX Real Estate
189 Brooks Place
Fort Mcmurray, Alberta
Welcome to this incredible opportunity in one of the most desirable areas, B Streets! This beautifully updated 5-BEDROOM, 3.5-BATHROOM HOME offers amazing space and functionality, plus one of the best locations you can ask for. Backing directly onto a GORGEOUS PARK, PLAYGROUND, and POND, you’ll love the PEACE, PRIVACY, and the fact that there are NO REAR NEIGHBOURS. It truly feels like your own private oasis right in the heart of a FAMILY-FRIENDLY COMMUNITY.As soon as you step inside, you’ll notice the care and attention that’s gone into every detail. The main level features a BRIGHT, OPEN LAYOUT with 3 generous BEDROOMS, 2 FULL BATHROOMS, and a BEAUTIFULLY DESIGNED KITCHEN complete with STAINLESS STEEL APPLIANCES including a NEW G.E. CAFE GAS STOVE that’s perfect for cooking and entertaining.The foyer is SPACIOUS and BEAUTIFULLY RENOVATED, FRESHLY PAINTED, and features STYLISH SHIPLAP DETAILING that instantly creates a warm, charming FARMHOUSE VIBE the moment you walk in. The living room is SUNNY and SPACIOUS flooded with natural light through a large window that makes the space feel bright and inviting. The DINING ROOM is also BRIGHT complemented by cute wall paneling throughout the main floor that adds character and charm to the home.One of the standout features of this home is the SUITE, offering incredible FLEXIBILITY. It includes a SEPARATE ENTRANCE and its own PRIVATE PATIO. The suite boasts ABOVE-GRADE WINDOWS that flood the space with natural light, a FULL KITCHEN, COZY LIVING ROOM, 2 BEDROOMS, and a NEWLY RENOVATED BATHROOM. This space is perfect for extended family, guests or as a MORTGAGE HELPER. For added convenience, the home has TWO SEPARATE LAUNDRY AREAS, one for the main level and another for the basement suite making day-to-day living even easier and more independent for both spaces.The outdoor space is just as impressive. The HUGE FULLY FENCED YARD provides plenty of room for kids, pets, gardening, or relaxing. The HOT TUB IS INCLUDED (in as-is condition) offering a perfect spot to unwind. New PAVEMENT STONES LEAD TO THE HOME AND AROUND THE HOUSE adding curb appeal and functionality. Plus, there’s a NEW EAVESTROUGH and an ATTACHED GARAGE for convenience. The home also features AIR CONDITIONING.Location-wise you’re just a short walk from TWO SCHOOLS, BUS STOPS and the beautiful BIRCHWOOD TRAILS. Whether you’re a growing family, a multi-generational household or an investor looking for a smart property this home has it all!The sellers are HIGHLY MOTIVATED and ALL FURNITURE and ITEMS INSIDE AND OUTSIDE the home are NEGOTIABLE so don’t miss out on this fantastic opportunity. If you’re looking for a VERSATILE, STYLISH, and WELL-LOCATED HOME with plenty of extras and INCOME POTENTIAL, this is the one. Schedule your private showing now! (id:60626)
Royal LePage Benchmark
1140 Newcastle Road
Drumheller, Alberta
Nature at your Doorsteps ! This stunning fully fenced yard is more than a quarter of an acre with apple trees, fire pit, garden shed partial wrap around deck with underground irrigation. Back gate leads you to playground, ball diamonds, nature trail and Newcastle Beach. Inside the home prepare to be wowed at the Natural light, open concept main floor with hardwood and tile, dining nook has 2 French doors Easy for entertaining . Kitchen has large island, corner pantry and stainless appliance package. Living room has a corner gas fireplace and TV media /storage. Powder room and main floor laundry leads to the attached heated double garage. Upstairs the Bonus room extra little space we all envy. 4 piece main bathroom with storage, 2 bedrooms and stunning Primary bedroom with 4 pc ensuite, walk in closet and good views. Downstairs 2 bedrooms, 3 piece bathroom and piece of mind with Basement Systems 25 year warranty. With Newer hot water tank, water softener, Nest Thermostat and Total Control Home security this is a move in ready home. With Some Furniture Negotiable the Transition to life in Drumheller is a Breeze. (id:60626)
RE/MAX Now
244 Templewood Road Ne
Calgary, Alberta
Welcome to this beautiful, spacious 2-storey family home in the heart of Temple. It has been nicely renovated, featuring vinyl flooring, updated lighting on the main level, newer windows, and a new furnace installed in 2024 with a transferable warranty. The home also includes newer Stainless steel appliances and the bathrooms have been updated with low-flow toilets. As you enter, you'll be greeted by a large dining room and a family-sized eat-in kitchen that offers plenty of counter space, maple cabinetry, and plenty of storage throughout. The living room is warm and inviting, complete with a wood-burning fireplace, the perfect cozy spot for special family gatherings during the holidays.The spacious primary bedroom upstairs features his and her double closets and a stunning three-piece ensuite bathroom with a tile and glass shower. The two additional bedrooms are spacious and painted in contemporary colours. The downstairs features a separate walk-up entrance and a finished basement with versatile potential for a growing family or rental. It also has a staircase to the main floor. Outside, you'll notice the poured concrete sidewalks leading to a good-sized deck and a double-car garage with a good-sized backyard—close to schools, easy access to Stoney Trail, and all your favourite amenities. (id:60626)
RE/MAX Real Estate (Mountain View)
46 Tracey Street
Belleville, Ontario
This west-end bungalow isn't just a house, its a smart move for the buyer who's thinking two steps ahead. With a bright, functional main floor and a fully contained lower-level suite, this home is designed for living well and leveraging space.The main level features large principal rooms, big windows that bring in tons of natural light, and a layout that just makes sense. You'll find three generously sized bedrooms, a full bath, and a spacious living area that gives you room to breathe. The kitchen is a good size and practical move-in ready, with potential to make it your own over time.Downstairs, the separate 2-bedroom unit offers major flexibility. Whether its for extended family or some added rental income, this space is fully equipped with its own kitchen, full bath, and private entrance.Shared laundry is conveniently located in the basement, with easy access for both units.The backyard is a great size with lots of space to garden, entertain, or enjoy the outdoors. Located on a quiet west end street close to everything: schools, shopping, restaurants, and transit, this is one of those homes with solid bones, flexible function, and tons of potential. A great opportunity to build equity and set yourself up for whats next. (id:60626)
Royal LePage Proalliance Realty
913 - 100 Wingarden Court
Toronto, Ontario
Rare opportunity to own this beautiful, spacious, recently renovated 2 bedroom & 2 washroom unit in a high demand area in Toronto. This open concept practical layout unit comes with immense living and dining room accompanied by walk out to balcony along with panoramic view of the city. Large kitchen equipped with stainless steel appliances, quartz counters, porcelain floor tiles & white subway tile backsplash. This unit also embraces a laundry/locker room for additional spaces. Extensive primary bedroom has sufficient spaces, ensuite washroom and W/I closet. Luxurious bathrooms are renovated with built-in glass shower, quartz countertop, under-mount sink & porcelain floor tiles. New windows have been installed a short time agothroughout the house. Massive parking space. Low Maintenance Fees include Hydro, Water, Heat. (id:60626)
Century 21 Innovative Realty Inc.
14 1 Street Sw
Medicine Hat, Alberta
Welcome to your dream home – a stunning new construction townhome that perfectly blends contemporary design with everyday functionality. Boasting 4 spacious bedrooms and 3 luxurious bathrooms, this home offers an open-concept main living area flooded with natural light from expansive windows. Step out onto a huge private deck and enjoy partial views of the beautiful river valley – the perfect spot for morning coffee or evening entertaining. The primary suite is a true retreat, featuring its own private balcony, ideal for relaxing in peace and quiet. With an attached garage, you'll enjoy convenience and comfort year-round. And when you're ready to explore, downtown is just a short walk away, putting the best of the city right at your doorstep. Don't miss this opportunity to own a thoughtfully designed townhome where style, space, and location come together effortlessly. (id:60626)
Exp Realty
3456 31a Avenue Se
Calgary, Alberta
PRICED TO SELL!!! GREAT INVESTMENT PROPERTY. Live up and rent down, what a great mortgage helper. NEW LEGAL SUITE completed 2025. Home has undergone extensive reno's in the past year. New roof in 2024, 2 new furnaces and hot water tanks in 2024. 2 bedrooms on the main floor, 1 bedroom plus flex room in the basement. Great opportunity to live on the main floor and rent out the basement. Basement suite has separate entrance which provides for added privacy. Basement currently rented for $1300 per month. Upstairs and basement have separate laundry rooms. New counter tops, flooring, doors and bathrooms. Open floor concept. Front yard opens up to a tree lined pathway and the south facing backyard offers unique outdoor potential. New fencing was put up last year. Lots of room for the kids to play or for you to entertain. Has a fire pit in the back yard. Close to transportation, schools, daycare and shopping. Don't miss out on this great opportunity. Contact us to schedule a viewing. (id:60626)
Trec The Real Estate Company
406 - 25 Fairview Road W
Mississauga, Ontario
Sleek Living with Spectacular South Views in the heart of Mississauga, where refined living meets modern convenience. This spacious two-bedroom, two-bathroom residence offers over 1,000 square feet of well-designed living space, featuring an open-concept layout, abundant natural light, and south-facing views. This suite includes two full bathrooms (Primary Bedroom is a 5 Piece Ensuite) , two privately owned underground parking spaces, and a secure storage locker. Enjoy peace of mind with on-site security service provided daily from 3:30 p.m. to 3:30 a.m.This building offers an outstanding collection of amenities designed to elevate your lifestyle. Enjoy access to an indoor swimming pool, hot tub, sauna, two furnished guest suites, a fitness centre, rooftop lounge with panoramic views, and a party room perfect for entertaining.This prime location places you just minutes from Square One Shopping Centre, Celebration Square, restaurants, parks, and Mississaugas vibrant downtown core. Commuters will appreciate easy access to Major Highways QEW, 401, GO Transit and the upcoming Hurontario Light Rail Transit, providing quick connections to Toronto and beyond.Conveniently located near Trillium Health Partners Mississauga Hospital, offering quick access to leading healthcare services. Whether you are seeking comfort, convenience, or an enhanced urban lifestyle, this residence delivers on all fronts. Do not miss your chance to own a home that offers both exceptional value, lifestyle and enduring appeal. (id:60626)
Sotheby's International Realty Canada
1981 Mccaskill Drive
Crossfield, Alberta
Experience the beauty of this custom-crafted home set in the peaceful surroundings of Crossfield. This pre-construction laned home offers 1,443 square feet of well-designed space across two stories, with 9FT ceilings on every level to enhance the open feel. The home includes a front porch and a backyard deck, ideal for spending time outdoors or hosting family gatherings.Inside, the main floor’s open concept design blends style with functionality. The kitchen features a breakfast bar, quartz countertops, stainless steel appliances, and textured cabinets. Natural light fills the great room, which includes a linear electric fireplace for added comfort. Durable vinyl plank (LVP) flooring, maple accents, and black exterior dual-pane windows provide a modern finish throughout the home. A conveniently located 2-piece powder room completes the main floor.Upstairs, the primary suite includes a 4-piece ensuite and a walk-in closet. Two additional bedrooms provide space for family or guests. A full bathroom and a laundry room with a sink add everyday convenience.Additional features include a double detached garage, fully landscaped backyard, and a roughed-in basement with a separate side entrance—offering potential for future development. Custom finishing options are also available.Located in Crossfield’s Iron Landing community, this home is near parks, playgrounds, shops, dining, and top-rated schools like Crossfield Elementary and W.G. Murdoch School. It’s under 10 minutes to Airdrie, 25 minutes to Calgary, and close to Highway 2 for commuting.Photos are from a previous build; Don’t wait—reach out to make this incredible property yours today! (id:60626)
4th Street Holdings Ltd.
Exp Realty
6, 828 8 Avenue Ne
Calgary, Alberta
**ATTENTION FIRST-TIME BUYERS: You could qualify for up to a 100% GST rebate on this new home! Enquire today to find out more!** BRAND NEW TOWNHOME PROJECT COMING SOON TO RENFREW! With 4 upper-level units, and 4 lower-level units, this modern townhome project is sure to impress, with time still left to upgrade or customize! This upper-level 2-storey unit features over 1,000 sq ft, with 2 beds, 2.5 baths, and a single detached garage. The raised main floor showcases luxury vinyl plank flooring, and an open-concept layout with rear kitchen boasting 2-tone slab-style cabinetry, tiled backsplash, quartz countertops including bar seating, and stainless steel Samsung appliances including a French-door refrigerator and ceramic top stove. The adjoining dining area and living room provide the perfect family mealtime and entertaining setting, while a stylish 2-piece powder room completes the main level. Upstairs, 2 spacious bedrooms and 2 full bathrooms await – each with their own ensuite! Both of these 4-piece bathrooms feature a tiled tub/shower combo, and vanities with quartz counters. Completing the upper floor is a convenient laundry closet with a stacked washer/dryer. Stylish and durable, the exterior features Hardie Board and Smart Board detailing, and brushed concrete steps and walks. Long favoured by families, Renfrew is a tranquil community full of tree-lined streets and park space, featuring multiple schools such as Children’s Village School, Colonel Macleod School, St. Alphonsus School, and Stanley Jones School, along with sports fields and parks. The Renfrew Community Association is located just adjacent this property, offering another playground and an ice rink in the winter - there is little need to venture outside the area! This neighbourhood is surrounded by numerous shopping and dining options, including Diner Deluxe, Boogie’s Burgers, and more, in the neighbouring community of Bridgeland. Enjoy convenient access to Calgary’s downtown core and major roadways for quick travel around the city. *Interior photos are samples taken from a past project - actual finishes may vary. **RMS measurements derived from the builder’s plans and are subject to change upon completion. *VISIT MULTIMEDIA LINK FOR FULL DETAILS & FLOORPLANS!* (id:60626)
RE/MAX House Of Real Estate
















