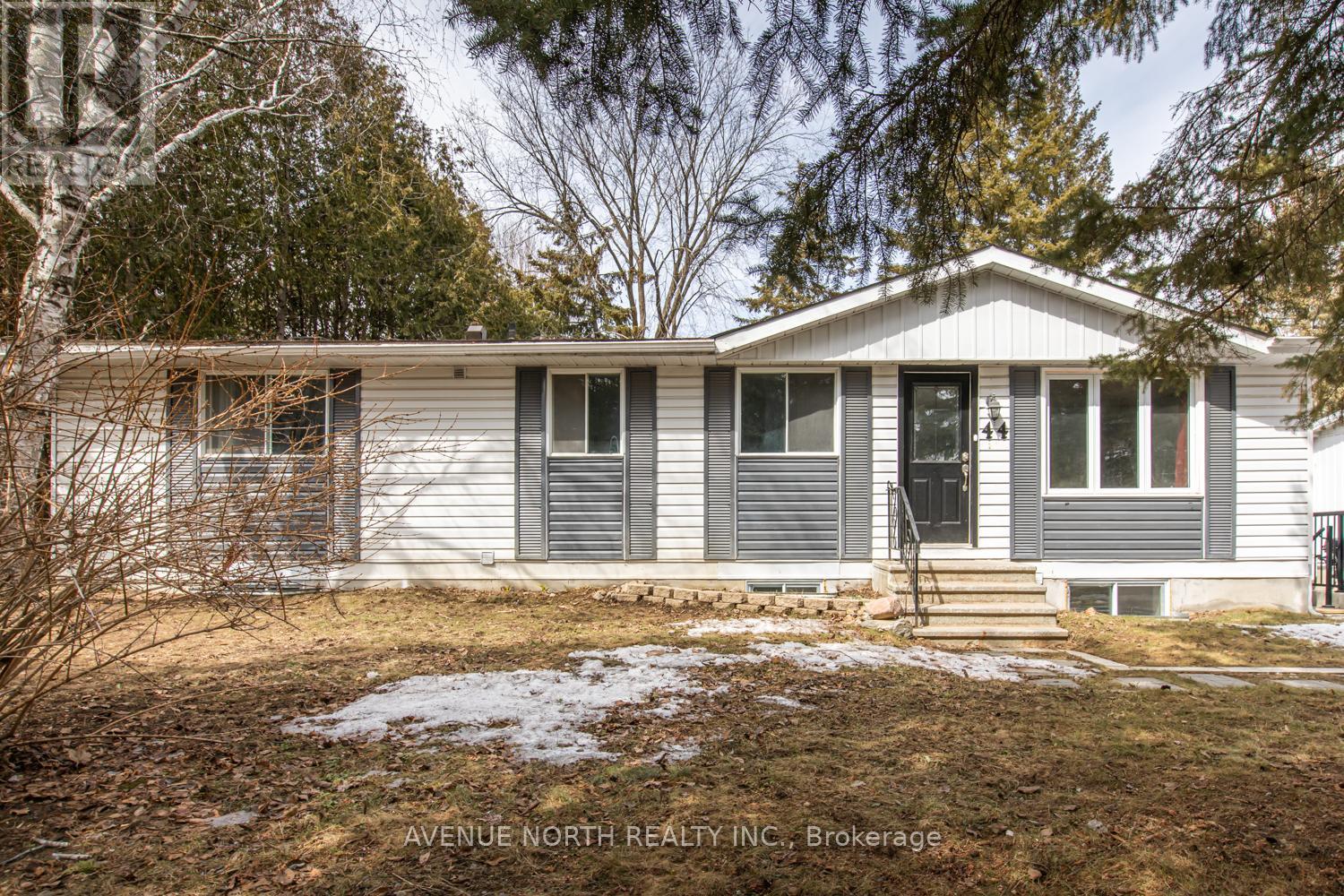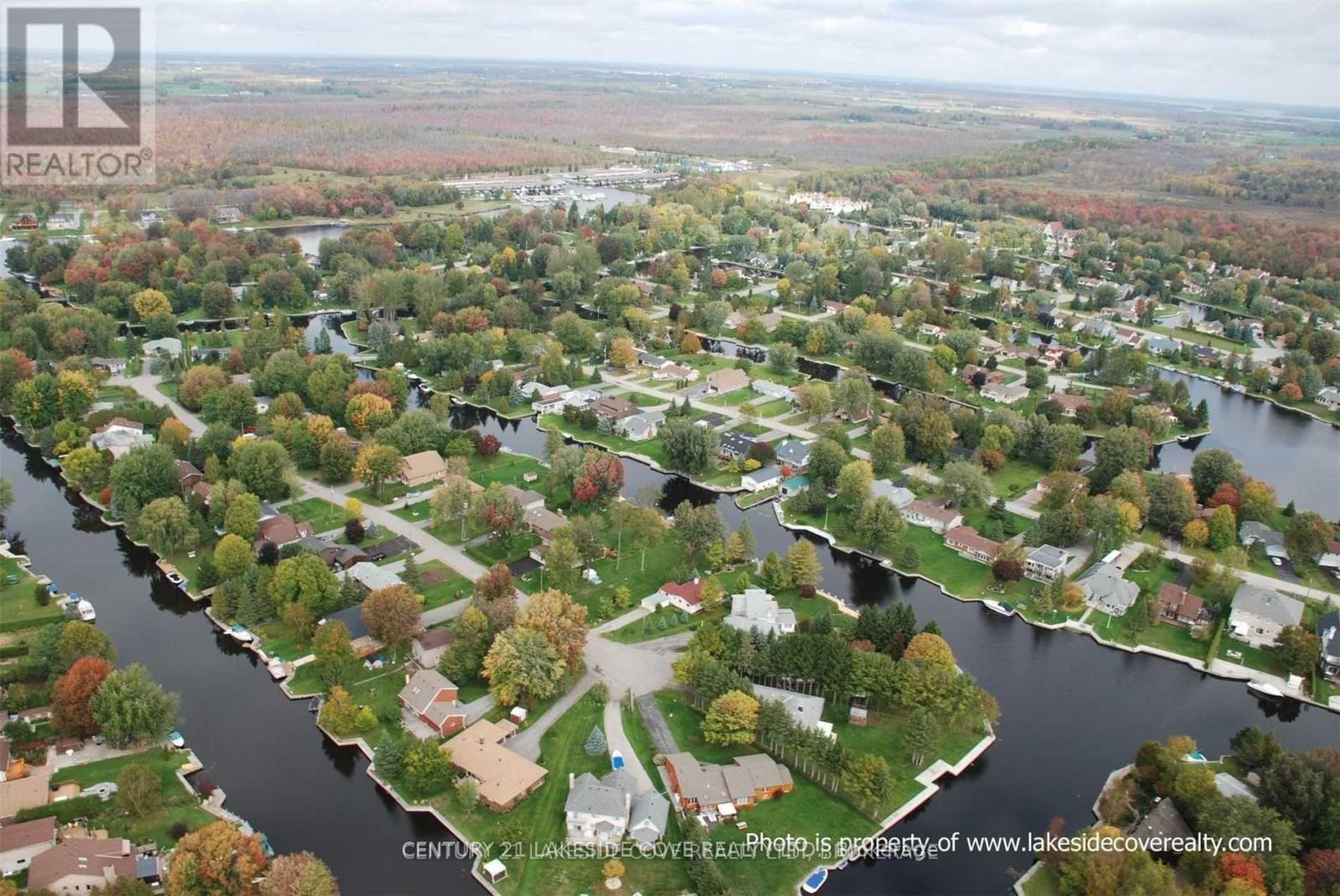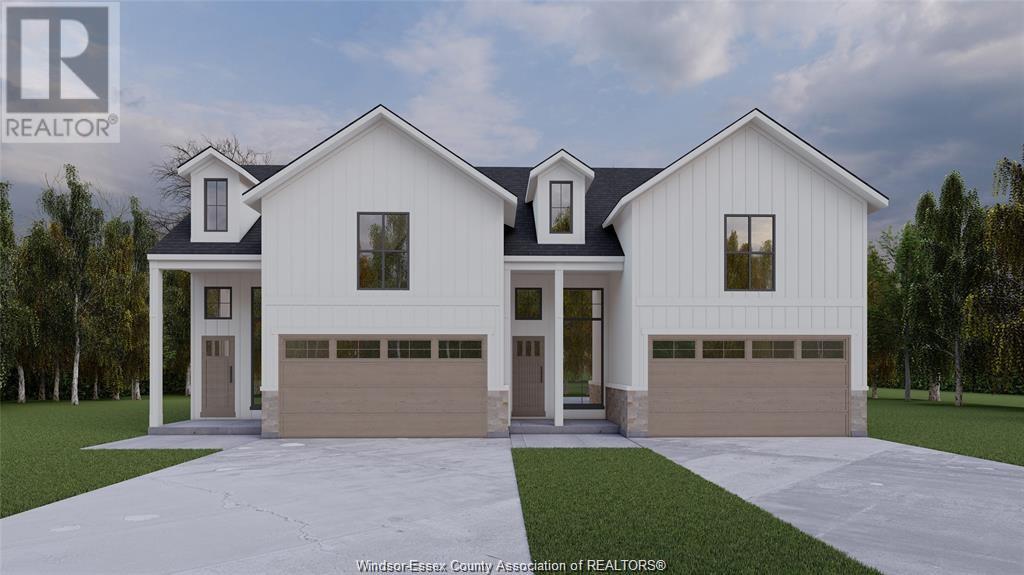44 Lazy Nol Court
Ottawa, Ontario
Welcome to this exceptional, fully renovated detached home with TWO SEPARATE LEGAL UNITS that offers a rare and versatile investment opportunity, with a potential annual income of $51,000. Whether you're looking for a business venture with strong rental income, a chance to offset ownership costs by living in one unit while renting the other, or a solution for multi-generational family living, this property delivers. The upper unit, tastefully updated in 2019, offers over 1,000 square feet of open-concept living space. Leading to the home, you have the renovated entrance walk-way and spacious driveway. Step inside to discover a formal dining area, sunny living room with a wood burning fireplace, and spacious kitchen with stainless steel appliances. The primary bedroom offers a unique 2-piece ensuite, and the main level is completed with 2 other sizeable bedrooms, a 4-piece guest bathroom, and in-suite laundry with a new washing machine. You also have direct access to a private deck and fully-fenced yard, with lots of privacy. In the lower level, you'll find the legal secondary dwelling unit that was constructed in 2020 and renovated recently, with all the proper permits. You have 3 bedrooms, 2 full bathrooms, living and dining areas, in-suite laundry, and a private exterior entrance. The units have no common shared areas, separate laundry and hydro meters, and each their own wall-mounted AC units plus efficient boiler heating. The upper unit is currently rented for $2306.25/month plus utilities, while the lower unit earns $1942.37/month plus utilities, generating reliable income from quality tenants. Located within walking distance to transit, parks, schools, and everyday amenities, this low-maintenance, low-expense property is a smart addition to any real estate portfolio. Furnace 2019. Don't miss your chance, book a showing today! (id:60626)
Avenue North Realty Inc.
70 Stefanie Crescent
Welland, Ontario
Welcome to 70 Stefanie Cres - This stunning custom built 2 storey home displays a pride of ownership on every floor. Upon entry through the double front doors you are greeted by a impressive foyer featuring a wood staircase, cathedral ceilings and large high windows that provide abundant natural light, leading into a large eat-in kitchen with plenty of cabinet space, and a sunken family room with wood burning fireplace and built-in shelving unit. The main floor also features separate dining and living rooms conveniently located directly off the kitchen. Hardwood flooring and windows that provide ample natural light combined with high ceilings make these a perfect compliment for family gatherings, celebrations or dinners. In addition the main floor has a 2 piece powder room, a laundry room with additional shelving, entry to a large patio overlooking green space and the beautiful Welland canal - plus no rear neighbours. And to make the main floor complete, an attached two car garage with access to the basement. Second floor features 4 nice sized bedrooms including the primary bedroom featuring a large walk-in closet, ensuite bathroom, with newly tiled separate shower and jacuzzi tub,,,and so much more. Don't miss out on this beautiful custom built home in a much sought after neighbourhood - so much to offer and so much potential all in one !! (id:60626)
Royal LePage NRC Realty
33 - 59 Kenninghall Boulevard
Mississauga, Ontario
Lowest-priced detached condo in the Streetsville Area. unbeatable value! Rarely offered 3 bed, 3 bath home with finished basement & 2 parking spots. Loaded with upgrades: modern floors, sleek bathrooms, custom closets, and a gorgeous staircase. Bright open-concept layout with walkout to private backyard oasis. Prime location in the complex, surrounded by mature trees. Steps to GO, top schools, shops & cafés in charming Streetsville. Best deal dont miss it! (id:60626)
Modern Solution Realty Inc.
154 Gidley Street W
South Huron, Ontario
This expansive brick home sits proudly on a corner lot and offers far more space than meets the eye. Designed across five thoughtfully planned levels, it features a double-car garage and a striking backyard oasis complete with a partially enclosed deck, lush hedges, a tranquil pond, and a stunning 8-foot waterfall feature that lights up beautifully at night. Inside, the main level offers a formal dining area and a generous eat-in kitchen with sight lines to the backyard from the kitchen, living room, and primary bedroom. A sunken living room just steps down features a cozy gas fireplace and a convenient 2-piece bathroom. Upstairs, the private quarters include a spacious primary suite with ensuite bath, two additional bedrooms, a full 4-piece bathroom, and a large storage room that could easily serve as a home office.The lower level family room is ideal for entertaining, complete with a wet bar, while the finished basement provides versatile space for a gym, games room, or additional living area. It also includes a sauna and shower for a true at-home retreat. Additional highlights include a steel roof and a standby generator, offering both durability and peace of mind. This unique and impressively sized home blends comfort, utility, and serene outdoor living. (id:60626)
Coldwell Banker Dawnflight Realty Brokerage
648 462014 Rge Road 10
Rural Wetaskiwin County, Alberta
2.45 Acre Hobby farm surrounded by Nature with Executive Home, 4 car garage, chicken coop, pens, sheds & you can walk to town & the lake!! Pride of Ownership shows in every inch of this meticulously cared for property. This bungalow is finished with Brazilian Walnut & carpet flooring on the main 2000+sqft as well as the fully finished walk-out basement. The vaulted ceiling & skylights give this open concept design an abundance of natural light. The spacious kitchen has granite counters, under cupboard lighting & walk-in corner pantry. 3 bedrooms up with a massive ensuite in the Primary room. 2 bdrms down & an Office w/ sliding glass doors, huge flex space, 9' Ceilings, huge storage area, In-floor Heat, On demand Hot water, RO system, UV filter com. The Garage is heated, and has an enviable built in work space. The landscaped yard pathways through the trees, insulated chicken coop, fairytale goat pen, apple,apricot,plum,cherry, raspberries and saskatoons. Stamped patio,fire pit w/stonework and pergola. (id:60626)
RE/MAX Real Estate
17 Turtle Path
Ramara, Ontario
Beautiful Waterfront Bungalow is Waiting for You in Lagoon City Offering Access to Lake Simcoe & The Trent/Severn Waterways. Lagoon City is a Vibrant Active Community With Onsite Marina, Restaurants, Tennis & Pickleball Courts, Club House, Miles of Walking & Biking Trails and Private Lakefront Park with a Stunning Sandy Beach. This 2 Bedroom/2 Bathroom Updated Home is a Pleasure to Show. The Gourmet Chef Will Love This Sparkling Kitchen Boasting Sleek Grey Cabinetry, Granite Counters, Stainless Steel French Door Style Side by Side Fridge & Freezer. Enjoy Dining Area With Bay Window and Walkout to Wrap-Around Deck. Great Storage Space in Pantry. A Wall of Windows Overlooking The Water With Large Living Room is Ideal for Entertaining Family & Friends and Offers Bright Open Concept with Vaulted Ceiling & Cozy Fireplace. Spacious Primary Bedroom Has Ensuite and Walk-in Closet With Walkout To Waterfront Upgraded Duradeck/2021. Additional Guest Bedroom & Main Floor Laundry With Storage Space & Convenient Folding Counters. The Rear Yard is the Perfect Place to Sit Back, Relax & Enjoy All That The Surrounding Nature Has to Offer, Whether it be on the Expansive Wrap-Around Deck with Glass Panels Offering Endless Views of the Canal. Enjoy Mature Landscaping & Gardens with Many Upgrades, Windows & Sliding Doors 2019, Dining Room Bay Window 2019, Vinyl Siding 2019, Exterior Culture Stone 2019, Flagstone Walkway 2020, Duradeck 2021, Paved Driveway. Close to Many Good Golf Courses & Leash Free Dog Park and World Class Entertainment at Casino Rama. (id:60626)
Century 21 Lakeside Cove Realty Ltd.
436 Miners Point Road
Tay Valley, Ontario
Discover this charming waterfront gem nestled on 1.4 acres of private nicely treed land with 170 feet of frontage on Bass Bay, part of beautiful Big Rideau Lake which is the largest lake on the Rideau Canal, and designated a UNESCO world heritage site in 2007. This lovely year round three-bedroom, two-bathroom bungalow offers incredible potential for those looking to add their personal touch! The main level features a spacious living room with warm hardwood floors throughout leading to a fabulous deck for entertaining, a practical oak kitchen with plenty of cabinets (appliances included), dining room, and a stunning 4-season sunroom filled with windows that showcase the natural surroundings. The main bathroom provides both convenience and luxury with its shower and soaker tub. Below, you'll find a walk-out basement with a large family room with a cozy wood stove for those chilly Canadian evenings, handy laundry room with 2pc bath, and a spacious storage room. Outside, the property boasts a large storage shed or workshop if desired perfect for projects or storing your outdoor toys and equipment, not to mention ample parking. Located near Heritage Perth (17K) with great restaurants and boutique shops, Smiths Falls and Westport, this home provides the perfect balance of lakeside tranquility while remaining accessible to local amenities. The lot size and waterfront create endless opportunities for outdoor enjoyment all year round. Whether you're looking for a permanent residence, investment property or simply a peaceful retreat, this property offers exceptional value in one of Ontario's most desirable lakefront settings. Dont miss out on all the summer fun while building lifelong memories with your family and friends at the Lake! (id:60626)
RE/MAX Frontline Realty
130 West 34th Street
Hamilton, Ontario
Welcome to 130 West 34th Street a rare find offering tremendous potential for both investors and homeowners. This well-maintained legal multi-family home features a spacious and flexible layout, perfect for a variety of living or income-generating options. The upper unit is currently vacant, making it ideal for immediate move-in or leasing, while the lower level is already tenanted, providing consistent rental income from day one. Boasting a total of 6 bedrooms and 2 bathrooms, this home easily accommodates large families, multi-generational living, or savvy investors looking to maximize returns. Located in a desirable and vibrant West Hamilton Mountain neighbourhood, you're just minutes from schools, parks, shopping, public transit, and major highways - everything you need right at your doorstep. Whether you're looking to live in one unit and rent the other, or add a strong performer to your investment portfolio, this property delivers on all fronts. Some photos are virtually staged. (id:60626)
RE/MAX Escarpment Realty Inc.
11 Wagner Crescent
Essa, Ontario
Welcome to 11 Wagner Crescent A stunning 4-bedroom, 3-bathroom home offering 1,950 sq. ft. of beautifully designed living space. Located in a family-friendly neighborhood, this home is surrounded by picturesque community parks, scenic trails along the Nottawasaga River, and just minutes from shopping and essential amenities in the rapidly growing area. Inside, you'll find soaring 9' ceilings that create a bright and airy atmosphere, complemented by elegant 12"x24" upgraded ceramic tile flooring and durable laminate flooring throughout. The kitchen boasts upgraded cabinetry with sleek glass inserts, modern stainless steel appliances, and a water line to the fridge, complete with a reverse osmosis tap water system. Designer light fixtures add a touch of sophistication, while zebra roller shades throughout offer privacy and style. Classic oak railings with wrought iron spindles enhance the home's charm, and the luxurious primary suite features double sinks, a relaxing soaker tub, and a stand-up shower. The home also includes an EV charging station in the garage for convenience. Outside, this premium corner lot offers added privacy with no neighbor on one side and a deep lot with no rear neighbors. The double-car garage provides ample storage space, while the spacious 4-car driveway ensures plenty of parking. The fully fenced backyard adds security, and the timeless all-brick exterior combines durability with curb appeal. Don't miss your chance to own this exceptional home in a desirable, family-oriented community. The lot next to 11 Wagner is allocated as a future parkette. ** This is a linked property.** (id:60626)
Century 21 B.j. Roth Realty Ltd.
41 Bannister Road
Colpitts Settlement, New Brunswick
A very unique property with lots to offer. This split entry home is perfect for a large family, the spacious mudroom leads you into the eat-in kitchen with access to the rear facing sunroom that you can enjoy year around. Off of the kitchen is a formal dining area but could be used as a living room if you prefer a more open floor plan. From there you will find two bedrooms and down the hall a family bathroom, primary bedroom with walk-in closet, main floor laundry as well as a living room, 4th bedroom and another bathroom. The lower level can be accessed from the mudroom or by a separate entrance if you wish to use this level as an in-law suite. It hosts a craft room and office that could be used as bedrooms if needed, a kitchenette with washer and dryer hook up, 2 bedrooms, family room and bathroom. For those who saw the shop and that is why you are here, this is the perfect set up for a business, already on a separate meter with a 200 amp panel the garage measures 73'x45', 4 bays, 1 with 17' ceiling and 14' door, concrete floors, wood furnace, mini split, heated office and walk up loft. 2018 home renovations include new windows, doors, siding, eavestroughs, wood stove, 3 mini splits, hot tub, new side entry and sunroom. (id:60626)
Brunswick Royal Realty Inc.
2740 Sandwich West Parkway
Lasalle, Ontario
Fully finished 3 Bdrm, 2 Bth, 2 Car Garage & Grade Entrance-DeThomasis Custom Homes Presents Silverleaf Estates-Nestled Btwn Huron Church & Disputed, Steps from Holy Cross School, Parks & Windsor Crossing/Outlet & newly announced $200 Mil Commercial Hub. Other models/styles avail. 3 mins to 401 & 10 Mins to USA Border. (id:60626)
Deerbrook Realty Inc.
272 East 15th Street
Hamilton, Ontario
Where Luxury Meets Opportunity - A LEGAL DUPLEX Masterpiece! This isn't just a home - it's a bold, brilliant investment wrapped in designer finishes and timeless elegance. Featuring 3+2 bedrooms (with a main floor bedroom!), 3 full spa-inspired baths, and 2 stunning, brand-new kitchens with quartz counters, sleek backsplashes, and stainless steel appliances that shine. Every detail has been meticulously curated: two private laundries, separate basement entrance, new hopper egress window, and upgraded 1" water line. From top to bottom, it's all new - roof, windows, doors, A/C, plumbing, insulation, ESA-certified electrical, and more. Step outside to an entertainer's dream: a sprawling new deck, fresh sod, chic fencing, and a welcoming front porch. Park with ease on a brand-new 4-car asphalt driveway. Inside, experience luxury underfoot with waterproof flooring, upgraded trim, designer lighting, and flawless paint throughout. Live upstairs, rent below, or elevate your portfolio with double the income potential and zero compromises. A rare, turn-key gem that checks every box and dazzles at every turn! (id:60626)
RE/MAX Escarpment Realty Inc.
















