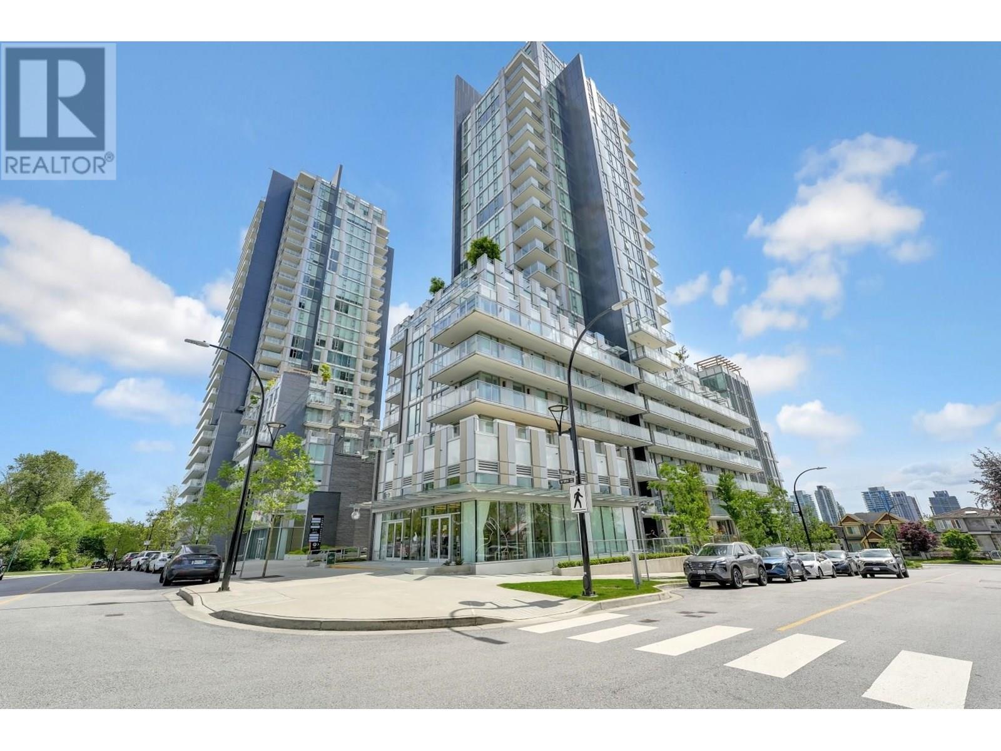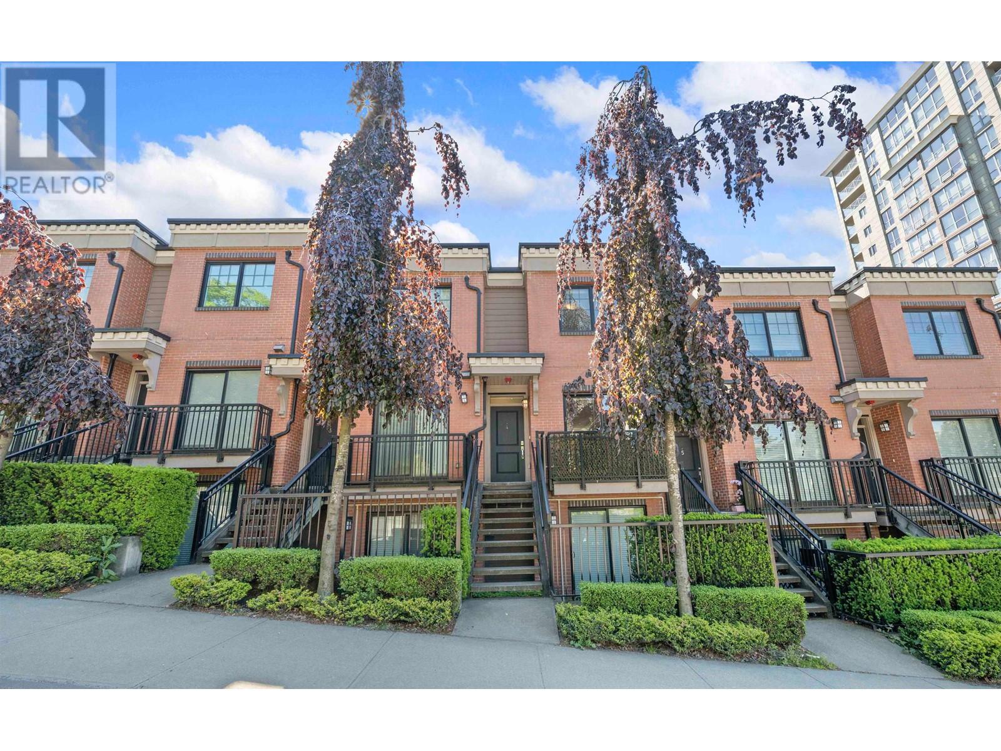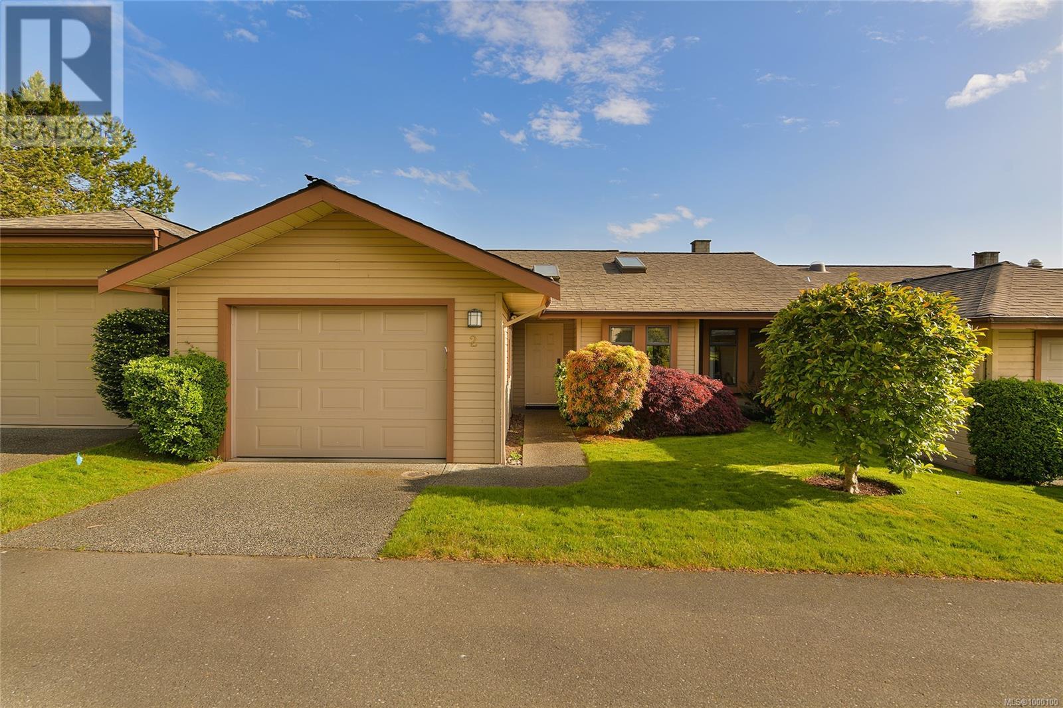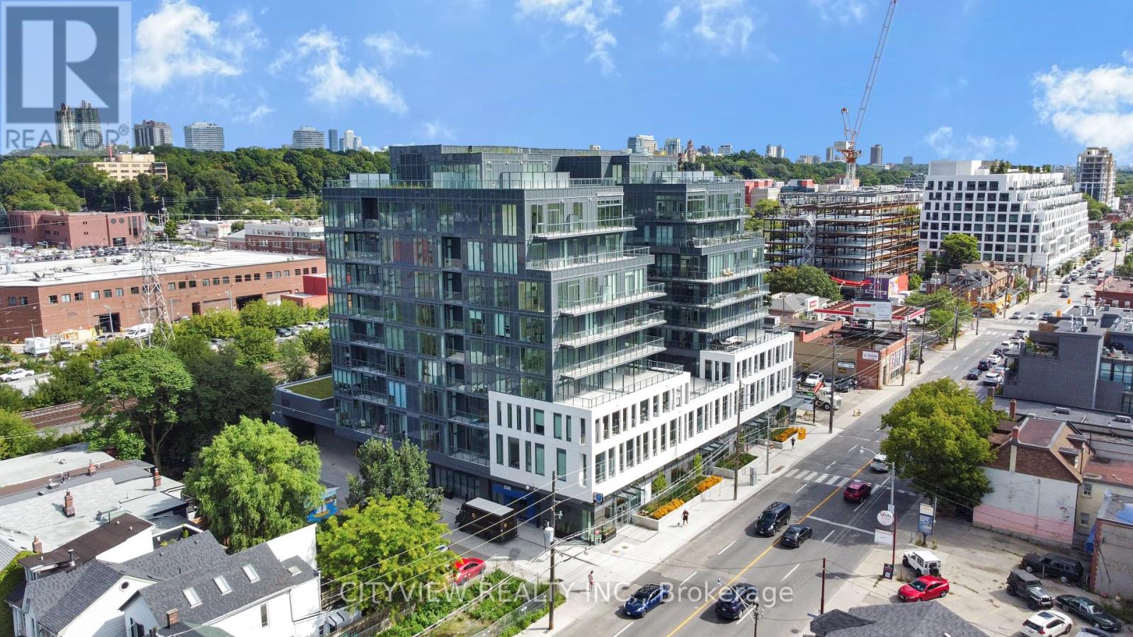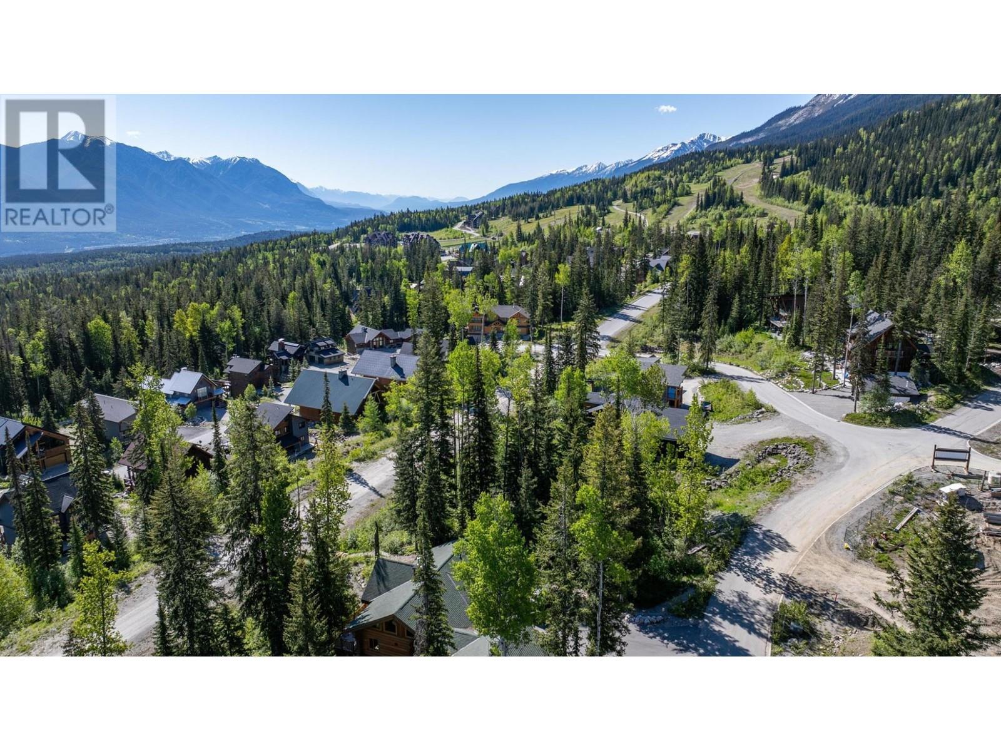602 7418 Paulson Street
Vancouver, British Columbia
Welcome to this brand-new luxury home at Cambie Gardens by Onni, just steps from Langara College and Winona Park. This bright and spacious 1-bedroom residence features a large south-facing terrace with city views and natural light. The chef´s kitchen is equipped with premium Wolf and Sub-Zero appliances, while the elegant 3-piece bathroom is finished in Carrera marble. Enjoy full-size in-suite laundry, electric blinds, a built-in sound system, and a smart master light switch. Includes 1 parking and 1 storage locker. Amenities: concierge, gym, indoor pool, rooftop terrace, and lounge. Nearby: Langara Golf Course, Marine Gateway, SkyTrain, Oakridge Centre. Priced To Sell. Call Now!! (id:60626)
Royal LePage Westside Klein Group
4 838 Royal Avenue
New Westminster, British Columbia
Welcome to Brickstone Walk II - a boutique, heritage-inspired townhome community in the heart of historic downtown New West! This bright, sought-after upper-level 2 bed/3 bath home features the developer's upgraded package, soaring almost 9´ ceilings, laminate floors, and a contemporary kitchen with quartz counters, S/S appliances, and south/west exposure. Enjoy a spacious open layout, large sun-filled patio off the main, and a convenient powder room. Upstairs offers 2 generous bedrooms, each with its own bathroom. The primary bedroom boasts a peek-a-boo water view! Flooded with natural light from large front/back windows. Steps to SkyTrain, Douglas College, the Quay, shops & restaurants. Includes 1 parking & elevator access to the garage. (id:60626)
Keller Williams Realty Vancentral
346 Sixmile Ridge S
Lethbridge, Alberta
Welcome to 346 Sixmile Ridge S, a stunning custom-built former show home located in the prestigious Southgate community! This impressive bilevel home spans 1,744 sq. ft., offering an exceptional blend of luxury, functionality, and style.The main floor boasts high-end finishes throughout, including gleaming hardwood floors, granite countertops, and an open-concept design that’s perfect for both family living and entertaining. With 5 bedrooms and 3 bathrooms, there’s ample space for everyone. The spacious primary suite features a luxurious ensuite and walk-in closet.The basement is a standout feature, with an illegally suited layout that includes a separate walkout entrance, a cozy gas fireplace, and a dedicated gym area. This space offers incredible flexibility for extended family, guests, or added income potential.Additional highlights include a double attached garage, beautiful curb appeal, and a location that’s second to none. You’ll be just minutes away from shopping, schools, and a wide array of amenities. (id:60626)
Real Broker
2 1144 Verdier Ave
Central Saanich, British Columbia
Where the pace is slower, the neighbours are friendlier, and the to-do list is mostly optional—welcome to relaxed 55+ living at Summerwood Village in Brentwood Bay. This charming 2 bedroom, 2 bathroom townhome offers spacious rooms, a cozy gas fireplace, and a bright, functional layout that makes everyday living easy. The generous primary bedroom includes plenty of closet space and a private ensuite—because you’ve earned a bathroom you don’t have to share. The fully fenced backyard offers just enough garden to keep you grounded, but not enough to interfere with your afternoon plans—or your back. A private garage, welcoming, well-run strata, and a location close to parks, shops, and the waterfront complete the picture. Don't miss out on this one! (id:60626)
Royal LePage Coast Capital - Chatterton
529 Albany Wy Nw
Edmonton, Alberta
Welcome to this spacious 2-storey home in desirable Albany with 2,649 sq. ft. of space, 9 ft. ceilings and an open-concept layout. The main floor features a bright living room with a stone gas fireplace, flowing into a spacious dining area and chef's kitchen with stainless steel appliances, large island with seating, walk-through pantry. A handy 2 pc bath completes the main level. Upstairs, you’ll find 4 generous bedrooms, 2 full baths and a large bonus room—ideal for family movie nights, home gym or play space. The oversized primary suite includes a 5 pc ensuite with a soaker tub and walk-in closet. The fully finished basement features a living room, utility room, another bedroom and 4 pc bath, with potential to convert into a suite. Enjoy the fenced backyard with a deck and peaceful treed view. Double attached garage, brand new carpet upstairs, and fresh paint throughout. Close to schools, parks, transit and shopping—this is the perfect place to call home. (id:60626)
Exp Realty
78 Panton Way Nw
Calgary, Alberta
*** OPEN HOUSE TODAY July 26th - 1pm - 3pm *** YOUR DREAM HOME IN PANORAMA HILLS JUST GOT AN UPGRADE! Freshly updated and move-in ready, 78 Panton Way delivers the perfect blend of style, space, and peace of mind. Big-ticket updates were completed in 2025, including a brand-new roof, siding, and windows—meaning the hard work is done, and you can simply enjoy. Inside, discover over 2,100 sq. ft. of bright, open living space with soaring 9-ft ceilings and sleek 8-ft interior doors that set this home apart. The main floor impresses with hardwood floors, an elegant gas fireplace framed by floor-to-ceiling tile, and oversized windows that flood the space with natural light. The chef-inspired kitchen checks every box: granite countertops, stainless steel appliances, a walk-through pantry, and a generous center island for hosting and everyday life. Upstairs, a stunning bonus room with vaulted ceilings and a skylight offers endless options—media space, office, or family lounge. The home is also wired for sound and has volume control and speakers throughout the home. The primary suite feels like a true retreat with vaulted ceilings, a walk-in closet, and a luxurious ensuite featuring dual sinks, soaker tub, and separate shower. Two more bedrooms, a full bath, and convenient laundry complete the upper level. The finished basement adds serious flexibility with a large rec room, second fireplace, and a handy kitchenette for guests or game nights. Love summer? Enjoy central A/C, a double attached garage, and an underground irrigation system to keep your yard looking its best. All of this on a quiet street, steps from schools, parks, shopping, and major routes. Don’t miss chance to call this one yours. Book your showing today! (id:60626)
RE/MAX First
29 Strathcona Crescent
Kitchener, Ontario
Welcome to this charming 2-bedroom brick bungalow nestled on a quiet, tree-lined crescent in one of Stanley Park’s most sought-after family neighbourhoods. This solid, well-maintained home features a single-car garage and offers wonderful curb appeal in a peaceful setting. Step inside the upgraded front door to an oversized living room filled with natural light from a large front-facing window—perfect for relaxing or entertaining. The formal dining room and bright eat-in kitchen provide plenty of space for family meals and gatherings. The main floor is carpet-free, showcasing beautiful hardwood flooring. This unique layout offers a spacious primary and secondary bedroom. The bathroom features double vanities and a sleek Bath Fitter tub. Freshly painted and lovingly cared for, this home is truly move-in ready. Downstairs, you'll find a massive, fully finished basement with great ceiling height—ideal for a future in-law suite or duplex potential. Whether you're looking for additional living space or a multi-generational setup, this lower level offers endless possibilities. Don’t miss your chance to own a solid home in a prime location with exceptional value and versatility! (id:60626)
Royal LePage Wolle Realty
Ph10 - 500 Dupont Street
Toronto, Ontario
Welcome to Oscar Residences at 500 Dupont PH10!! Fully upgraded penthouse suite with no expense spared! Unit features laminate flooring & potlights throughout, modern kitchen with B/I appliances and quartz counter tops. Spacious den could easily be converted into 2nd bedroom or office space. Two full upgraded bathrooms (4pc & 3pc). Spacious primary bedroom. Building amenities include Amenities Include, Gym, Theatre Room, Outdoor BBQ Terrace, Party Room, Meeting Room, Dog Playroom, Parcel Storage, 24hr Concierge and visitor parking. Nearby to Street Cars, Subway Stations, Grocery Stores. **EXTRAS** Common Expense fees: $542.88 (including internet) + $53.95 (locker) + $107.95 (parking) = $704.78 (id:60626)
Cityview Realty Inc.
11146 78 Av Nw
Edmonton, Alberta
Investor Alert! Unique, well functioning half-duplex layout featuring 5 bedrooms, 5 bathrooms, 3 living areas, 3 laundry sets, side entry & double detached garage. Approximately 2800sf of living space on 4 levels. Ideal location, within a 5min drive to U of A campus & hospital. Sunny south facing living room for entertaining. Bright kitchen with ample storage cabinets, quartz counters, trendy herringbone laid subway tile, stainless steel appliances & full dining nook. Powder room with laundry set. 2nd level offers 3 spacious bedrooms, 2 full bathrooms for shared living arrangements, a growing family or additional home office/library. A bright loft level offers a bonus room w/snack station which can double as a studio. Large bedroom, 3pc bathroom, laundry room & roof top patio. Lower level highlights a recreation room for games night, a generous sized 5th bedroom, 3pc bathroom, 3rd laundry set & mechanical access. Plenty of storage throughout the home. Low maintenance landscaping. A great income property. (id:60626)
RE/MAX Elite
Lot 3 Thompson Crescent
Golden, British Columbia
Are you dreaming of a mountain escape or the perfect home at Kicking Horse Mountain Resort? Seize this rare opportunity to own the last available building lot! This prime lot offers unparalleled Rocky Mountain views and direct access to the cross-country ski trail. Don't miss out on this incredible chance to bring your vision to life in a stunning location! (id:60626)
Exp Realty
264 Belmont Boulevard Sw
Calgary, Alberta
Discover a truly exceptional home perfectly positioned across from a massive green space, offering a serene and beautiful outlook. The open-concept main floor is designed for modern living. Gleaming hardwood floors flow throughout most of the main floor, leading you to a gourmet kitchen that is a chef's dream. It features an abundance of sleek, white cabinetry with soft closing cabinets, stunning quartz countertops, a large central island, and premium stainless steel appliances. Adjacent to the kitchen, a spacious dining area and a welcoming living room provide the perfect backdrop for entertaining. A versatile front room offers a quiet retreat, ideal for a home office or a cozy sitting area. The convenient main floor is completed by a half bathroom near the back door, which leads out to a private deck, a generous yard, and a double detached garage. Upstairs, you'll find a cleverly designed layout that maximizes privacy. A bright, central bonus room separates the three well-sized bedrooms. The primary bedroom is a peaceful sanctuary, complete with a private three-piece ensuite. The two additional bedrooms are served by a full four-piece main bathroom, and a dedicated upstairs laundry room adds incredible convenience. The fully developed basement is an outstanding feature with a separate side entrance. It offers an illegal suite that includes a comfortable living room, a full kitchen, a spacious bedroom, and a four-piece bathroom, providing endless possibilities. This home's location is truly unparalleled. You're just a five-minute drive from the fantastic shops and amenities in Silverado and Walden, with easy access to Stoney Trail for a quick commute. The Shawnessy YMCA and the LRT are also close by, making city-wide travel a breeze. This is more than just a house; it's a home that combines thoughtful design with a perfect location. A brand-new shopping mall is opening soon just behind the house, within easy walking distance. A bus stop is conveniently located just 10–15 seconds away by foot, offering quick and easy access to public transportation. Don't miss your chance to see all that it has to offer come and see it for yourself today! (id:60626)
Exp Realty
Lot A Ebadora Lane
Malahat, British Columbia
Lot A . NO BUILDING SCHEME, BUILD THE HOME YOU WANT! Newly sub-divided 5 acre wooded view lots with wells and roughed in driveways . On newly paved Ebadora Lane just down from the Villa Airie Resort. Mountain and limited ocean views . 20 minutes to Langford shopping and amenities . Ready for your Rural Residential dream home. (id:60626)
Pemberton Holmes Ltd.

