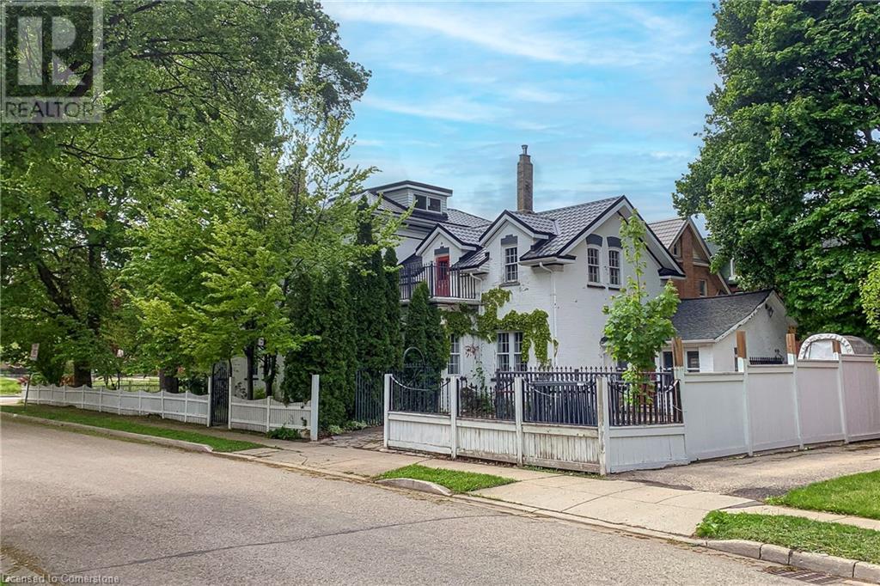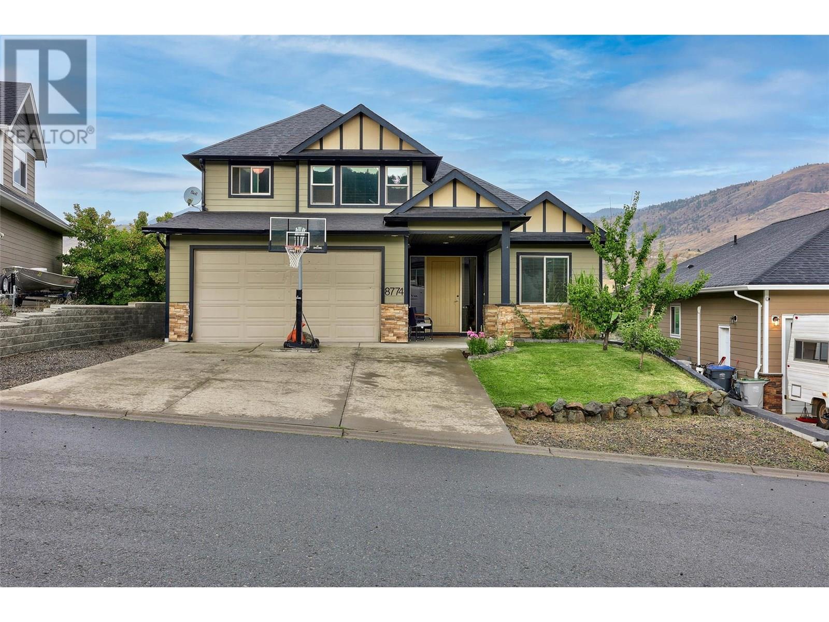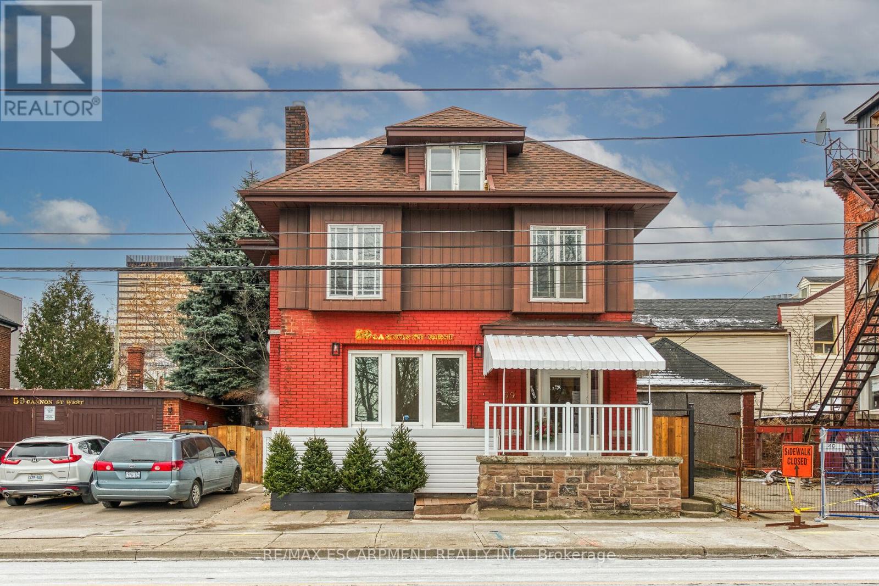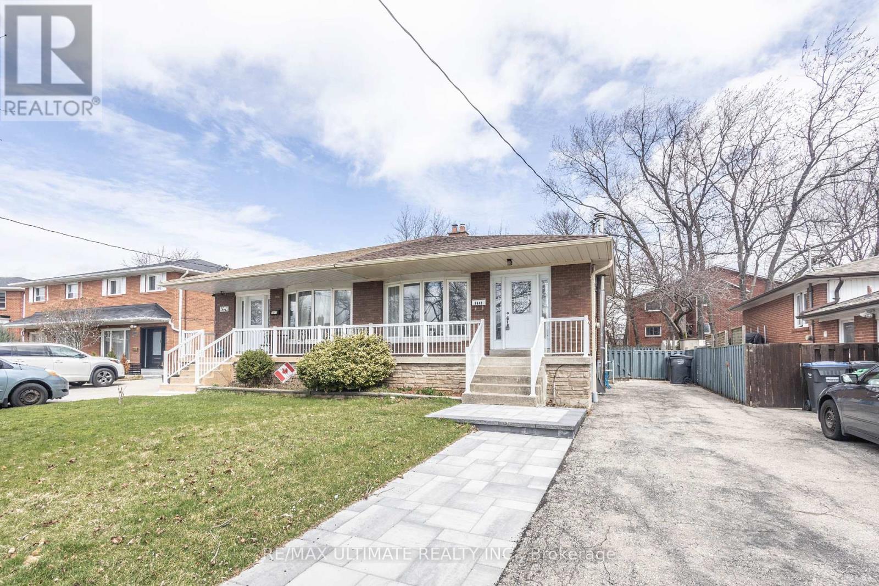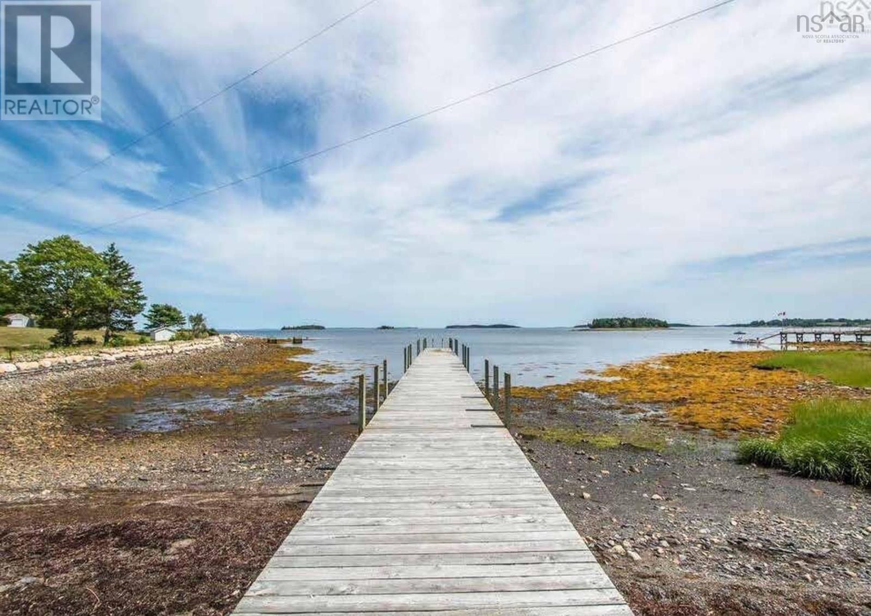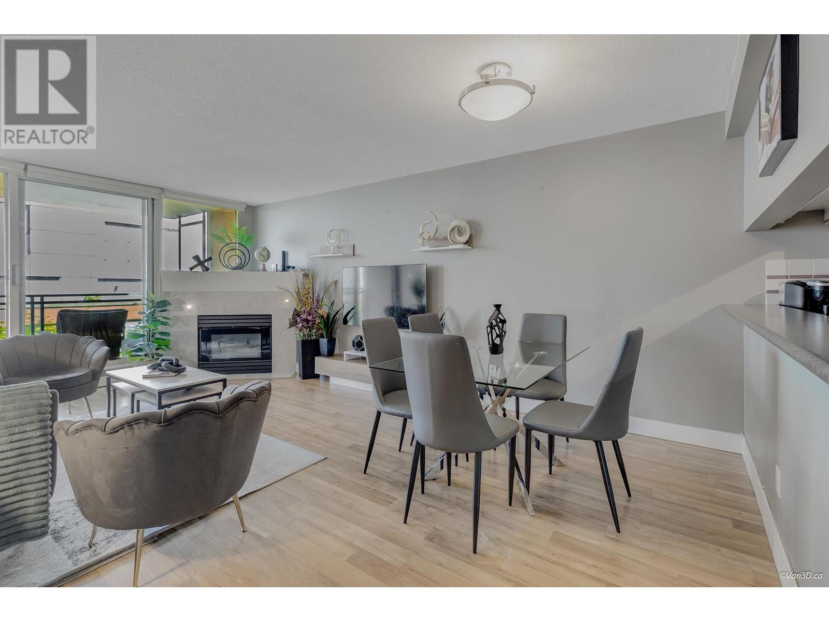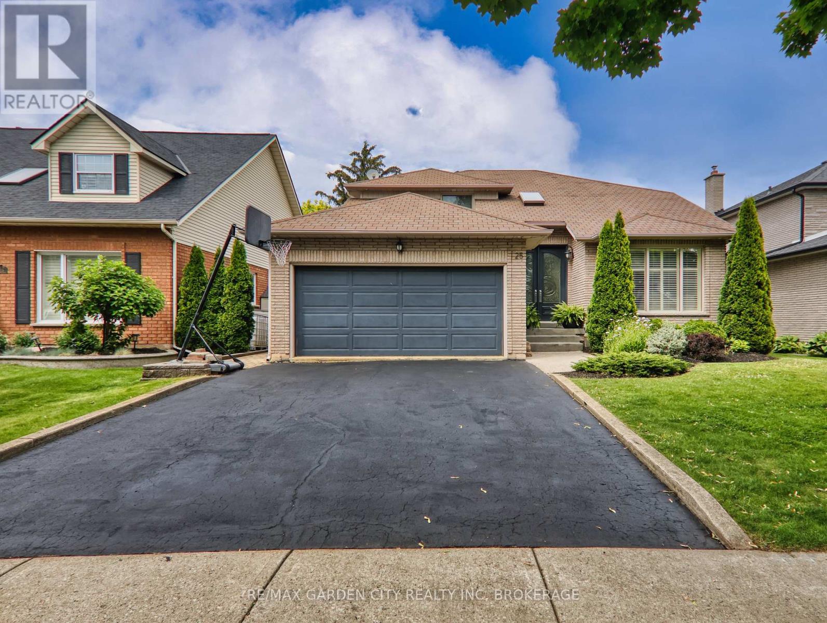21 Columbia Place Nw
Calgary, Alberta
More than just a great family home – this property offers something rare: an additional 540+ sq ft of above-grade living space in a beautifully finished garage studio, bringing the total to 2,541 sq ft of livable space. Whether you're looking for a home office, guest space, creative studio, or a spot for teens or extended family, the garage studio gives you options you won’t find elsewhere. Elegant, immaculate, and filled with natural light, this beautifully updated home offers a rare combination of classic charm and modern design in a highly sought-after location. Boasting stunning views from both the front and back, this residence is nestled on a quiet, tree-lined street just steps from schools, shopping, parks, and the University of Calgary, with easy access to downtown. Step inside to a bright and spacious living and dining area where design and comfort meet. The living room features a striking mahogany accent wall and a tastefully done stone feature wall with a wood-burning fireplace, creating a warm and inviting ambience. Immaculate original oak hardwood flooring and large triple-pane windows with Hunter Douglas coverings add a touch of timeless elegance, while custom-built-in wall shelving provides both style and function. The kitchen is a true chef’s dream, showcasing custom-built cherry wood cabinetry, top-of-the-line stainless steel appliances, a travertine backsplash, and a central island with a breakfast bar – perfect for casual dining or entertaining guests. The main floor offers a thoughtfully designed layout with three generously sized bedrooms, including a serene primary retreat. A beautifully updated 4-piece bathroom features high-end fixtures and a custom glass-enclosed shower, continuing the home's refined aesthetic. Downstairs, the fully developed basement presents an ideal setup for extended family or guest accommodations. It includes a spacious family room with a cosy wood-burning fireplace, a fourth bedroom, a second full kitchen, another 4-pi ece bathroom, and a convenient laundry area. Step outside to your private backyard oasis. A lush, landscaped garden surrounds a gorgeous cedar deck – perfect for summer entertaining or relaxing while enjoying the tranquil views. The front yard features an underground irrigation system to maintain the pristine curb appeal year-round. Car enthusiasts and hobbyists will appreciate the rare combination of a single attached garage, a detached double garage, and the unique garage studio above. This bonus living space includes a rec room, a family room, and a flex space that can easily serve as a home office, studio, or additional guest area. Two bonus rooms located above the main garage further expand the home’s functional space. Additional highlights include a high-efficiency furnace, on-demand hot water, and quality finishes throughout. This exceptional property offers comfort, flexibility, and convenience in a location that truly has it all. (id:60626)
Real Broker
3854 Trinity Valley Road
Enderby, British Columbia
32.5 acres with 4 bedroom Residence situated down long driveway for a very private setting. Numerous outbuildings including these shop sizes: Shop 1 20x30, Shop 2 39x26, Shop 3 30x22, Shop 4 16.5 x36, Shop 5 24x25. In addition to this is an additional 6000 sq ft of greenhouses. Home has recent updates including flooring, bathrooms and kitchen. There is timber value with many timbers being cedars. Incudes all furniture and appliances. 400amp power. (id:60626)
Royal LePage Downtown Realty
140 Lancaster Street E
Kitchener, Ontario
Opportunity knocks in Central Frederick! Now designated under the Strategic Growth Area zoning framework, this property benefits from one of the city’s most progressive and flexible mixed-use designations. This forward-thinking zoning permits a broad range of commercial and residential uses, removes minimum parking requirements, and allows for substantial additions or the potential of full redevelopment. While the home includes four heritage-recognized architectural features, it is not a designated Heritage property —offering exciting potential pending municipal approvals. Imagine Lush perennial gardens and a white picket fence surrounding your dream property, echoing the timeless charm of the Italianate architecture, complete with a large covered veranda, stately pillars, intricate wooden brackets, and a gleaming steel roof (2013) that will last for decades. This fairy tale property is , one of the most beautiful areas in all of Kitchener. This house has all the less charming work done. With all knob and tube disconnect, a newer panel, a top-of-the-line boiler system in 2021, and spray foam insulation means you’ll be cool in summer, cozy in winter, and worry-free year-round. The property has begun the restoration with cedar plank soffits, and much of the exterior wood detailing lovingly stripped and finished with Benjamin Moore’s highest-quality oil primer and lifetime paint. And now, the fun part is yours. You have not one, but two driveways to play with—will you divide the home into a semi-detached again, or dream up something even more creative with the commercial zoning! Maybe you’ll open up walls and reimagine the interior into a sleek, modern masterpiece. (id:60626)
RE/MAX Solid Gold Realty (Ii) Ltd.
140 Lancaster Street Unit# E
Kitchener, Ontario
Opportunity knocks in Central Frederick! Now designated under the Strategic Growth Area zoning framework, this property benefits from one of the city’s most progressive and flexible mixed-use designations. This forward-thinking zoning permits a broad range of commercial and residential uses, removes minimum parking requirements, and allows for substantial additions or the potential of full redevelopment. While the home includes four heritage-recognized architectural features, it is not a designated Heritage property —offering exciting potential pending municipal approvals. Imagine Lush perennial gardens and a white picket fence surrounding your dream property, echoing the timeless charm of the Italianate architecture, complete with a large covered veranda, stately pillars, intricate wooden brackets, and a gleaming steel roof (2013) that will last for decades. This fairy tale property is , one of the most beautiful areas in all of Kitchener. This house has all the less charming work done. With all knob and tube disconnect, a newer panel, a top-of-the-line boiler system in 2021, and spray foam insulation means you’ll be cool in summer, cozy in winter, and worry-free year-round. The property has begun the restoration with cedar plank soffits, and much of the exterior wood detailing lovingly stripped and finished with Benjamin Moore’s highest-quality oil primer and lifetime paint. And now, the fun part is yours. You have not one, but two driveways to play with—will you divide the home into a semi-detached again, or dream up something even more creative with the commercial zoning! Maybe you’ll open up walls and reimagine the interior into a sleek, modern masterpiece. (id:60626)
RE/MAX Solid Gold Realty (Ii) Ltd.
34 Briar Gate Way
New Tecumseth, Ontario
Welcome to 34 Briar Gate, a charming detached bungalow in a private community in New Tecumseth. This elegant home features an open-concept living space with natural light, a modern kitchen, and seamless flow into the dining and living areas. The master suite includes a spacious bedroom, walk-in closet, and luxurious en-suite bathroom. An additional bedroom and guest bathroom provide comfort for visitors. The backyard patio offers stunning views of a serene pond and golf course. Highlights include a private driveway, attached garage, and exclusive community amenities. Schedule your private viewing today to experience this tranquil retreat. **EXTRAS** Waking Distance to the Nottawasaga Inn Resort & the Ridge Golf Course, Minutes to all amenities, shopping, Golf, Nottawasaga Inn Resort, & Highway 400 (id:60626)
Unreserved
8774 Badger Drive
Kamloops, British Columbia
Experience luxury living in this stunning 5-bedroom, 3-bathroom home nestled in desirable Campbell Creek. Featuring an impressive 18 ft vaulted ceiling, this open-concept design offers spaciousness and elegance throughout. The heart of the home flows seamlessly from the gourmet kitchen to the bright living and dining areas, perfect for entertaining. Laundry room, 2 beds and 4 pc bath round out the main-floor. Upstairs features a spacious primary suite with 4pc ensuite and large walk in closet. Enjoy the convenience of a 2-bedroom self-contained suite downstairs, ideal for rental income, while still maintaining the media room. Enjoy the large sundeck overlooking a fully fenced backyard, perfect for outdoor gatherings. This home is a true gem in a sought-after neighborhood. Additional features are a 2 car garage, RV parking, underground sprinklers, central A/C, central vac and lots of storage throughout. Don't miss out on this one. All measurements approx. (id:60626)
Royal LePage Westwin Realty
59 Cannon Street W
Hamilton, Ontario
Ideal investor Opportunity in Prime West Hamilton This vacant, income-generating property offers a rare chance to own a multi-residential investment in one of Hamilton's most vibrant and sought-after neighborhoods. Featuring 5 self-contained units, each with separate entrances, this charming character home offers over 3,250 sq ft of finished living space and significant income potential. The unit breakdown includes: Main Floor: Spacious 2-bedroom unit (potential for a 3rd bedroom), kitchen, and 3-piece bath. Second Floor: 2-bedroom unit with kitchen and 4-piece bath. Two 1-Bedroom units Units: Each is a 1-bedroom unit with its own kitchen and 3-piece bath. One Additional Detached unit: This is a large bachelor unit with a 3-piece bath. The property also includes 3 separate hydro meters, 2 hot water heaters, and a new H/E boiler for efficient heating. Situated steps from James Streets diners, boutiques, and the local farmers' market, this property benefits from an unbeatable location. Tenants will love the proximity to Bayfront Park, King Williams bustling restaurants, and the convenience of amenities like a walk-in clinic, pharmacy, dentists, and local grocers all right outside the doorstep. For commuters, the property is just minutes from Highway 403, offering easy access to Toronto and surrounding areas. The area also boasts plenty of nightlife, bars, a cinema/movie theatre, and is steps away from the up-and-coming sports venue. (id:60626)
RE/MAX Escarpment Realty Inc.
3641 Holden Crescent
Mississauga, Ontario
Here's your chance to own an unique, legal two-unit home offering over 1,900 sq ft of versatile, well-maintained living space in a prime Mississauga location. Nestled on the border of Mississauga Valley and Applewood Communities, this move-in ready gem is perfect for multigenerational families, savvy investors, or those looking to transition into the market with extra mortgage support. The flexible layout includes 4 spacious bedrooms, 3 bathrooms, 2 kitchens, and a driveway for 4 cars. Prefer single-family living? This home can be effortlessly converted back into a large family residence. The lower-level suite is no ordinary basement. This sought-after two-level space offers a true home-like feel, with 2 bedrooms and a 3-piece bath on the ground level, and a bright kitchen, open concept living/dining area, and a second 3-piece bath below. Rent it for top dollar or keep it for extended family living. Step outside to a pool-sized backyard complete with a patio, lawn, garden shed, and flower beds perfect for entertaining or unwinding. The newly added front stone walkway adds curb appeal and a welcoming touch. Situated in a quiet, family-friendly neighbourhood, you're just minutes from top-rated schools, parks, places of worship, major highways, public transit, Square One, and all the conveniences you need. See virtual tour attached for more pictures. Roof replaced in 2023; HWT replaced in 2020; AC in 2024; furnace replaced in 2018. So much to offer! Move in and enjoy. (id:60626)
RE/MAX Ultimate Realty Inc.
6847 Fawn Lk Ac01 Road
100 Mile House, British Columbia
Ultimate log home retreat on 5.89 private acres, lake views & just steps from the pristine waters of Fawn Lake. Exceptional property is a dream come true for log home enthusiasts, blending rustic charm & ultimate luxury. Metal roof, log with aluminum siding. Impeccably finished with custom craftsmanship & lighting throughout, truly a refurbished masterpiece, attention to detail & pride of craftsmanship.-just move in and enjoy. Newly built wood shed & a 25’ x 40’ three-bay garage/shop provides ample space for all your toys and projects, while a fenced goat paddock & chicken coop adds a touch of country charm for animal lovers. Very private location, huge property frontage runs almost right to the lake, mostly treed w/mature timber. Embrace the Cariboo Lifestyle! (id:60626)
Exp Realty Of Canada
14 Murry Road
Martins Point, Nova Scotia
Exceptional Oceanfront Opportunity on Oak Island South Shore, Nova Scotia. A rare summer market gem has arrived on Nova Scotias stunning South Shore! Nestled on 4.79 acres with 120 feet of direct ocean frontage, this charming 3-bedroom bungalow offers breathtaking views of Oak Island, Mahone Bay, and the surrounding Chester islands. This south-facing home is ideally positioned between the sought-after seaside villages of Chester and Mahone Bayan unbeatable location for year-round living or a luxurious retreat. An 85-foot private dock provides easy ocean access, perfect for boating enthusiasts and nature lovers alike. Additional features include a spacious double attached garage, an in-ground swimming pool, and expansive grounds offering peace, privacy, and scenic beauty. Surrounded by tranquil nature, it's not uncommon to spot deer wandering through your backyard. Dont miss this rare chance to own a piece of Nova Scotias iconic coastline. With mixed-use zoning, the possibilities are endlesscreate a multi-generational family estate, launch a unique business venture, or expand your real estate portfolio with a high-potential investment Whether youre seeking a serene escape or your forever home, this oceanfront property delivers the lifestyle you've been dreaming of. Enjoy the virtual tours attached which showcase the property in its true form. (id:60626)
The Agency Real Estate Brokerage
415 555 Abbott Street
Vancouver, British Columbia
Introducing a chic 2-bed, 2-bath plus den condo in the vibrant heart of Downtown Vancouver. Step out onto your private patio to enjoy breathtaking cityscape and North Shore mountain views. With a smart layout maximizing space and functionality, the primary bedroom features its own ensuite bathroom & the Den could also be used as a 3rd bedroom.The building boasts top-notch amenities: a sparkling pool, rejuvenating sauna, hot tub, and a state-of-the-art gym. Relax in the tranquil 3rd-floor courtyard with lush greenery, an urban oasis. No rental restrictions & pets allowed. (id:60626)
Exp Realty
25 Sumner Crescent
Grimsby, Ontario
Welcome to your new home at 25 Sumner Crescent! This stunning two-story, three-bedroom family home is ideally located on a fantastic street, just steps from Lake Ontario, public beach, parks, and pickleball courts. The well-designed main floor offers ample space for family and friends to gather, with both the family room and living room featuring hardwood floors and cozy gas fireplaces. The bright and inviting kitchen and breakfast rooms boast a modern design, abundant counter space, beautiful Italian tile floors, and a walk-out to the incredible "Summer Oasis" - a private, fully fenced rear yard that's an entertainer's dream. This amazing outdoor space includes an on-ground saltwater pool, a deck, and a Caribbean-style pool bar (all installed in 2019 or newer), along with a gas BBQ hookup and hookups for a hot tub, making it a place your family and friends will never want to leave; plus, you'll love the privacy of having no rear neighbors. The fun continues in the basement, which is perfectly set up for entertaining with a large rec room/pool room featuring a bar area, a home gym/games room, and plenty of storage. Upstairs, you'll find a huge primary bathroom with double sinks and three generously sized bedrooms, including a master bedroom with a walk-in closet, an ensuite bathroom, and a charming balcony overlooking the rear yard. Don't forget the double car garage, central vacuum system, and nice appliances - just a few more of the many features this truly wonderful family home has to offer! (id:60626)
RE/MAX Garden City Realty Inc



