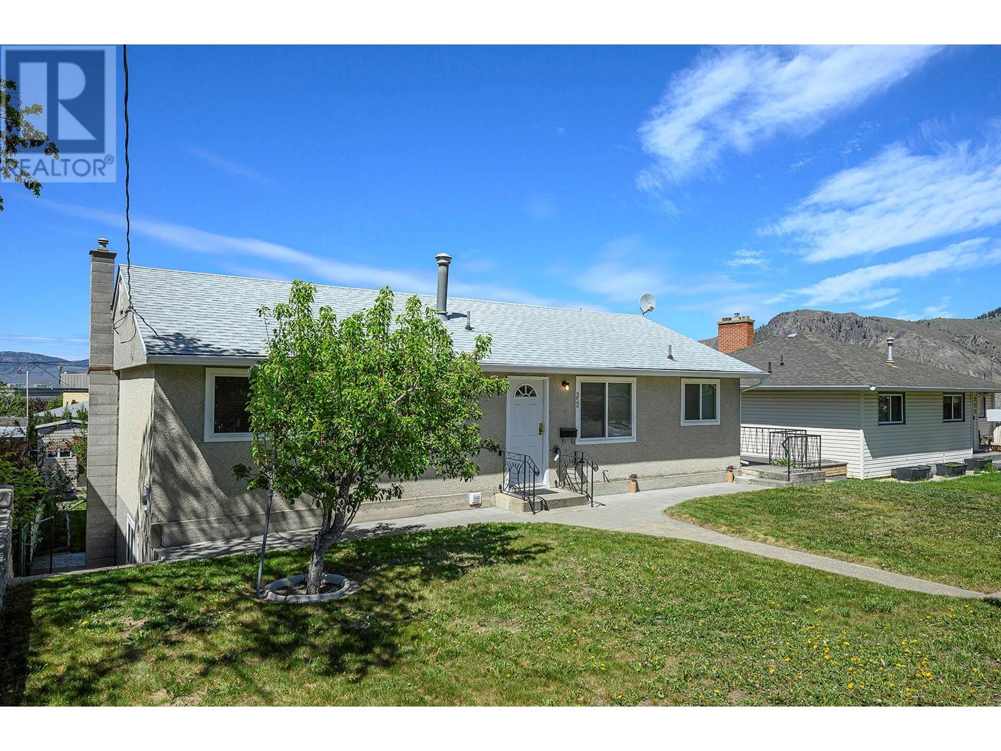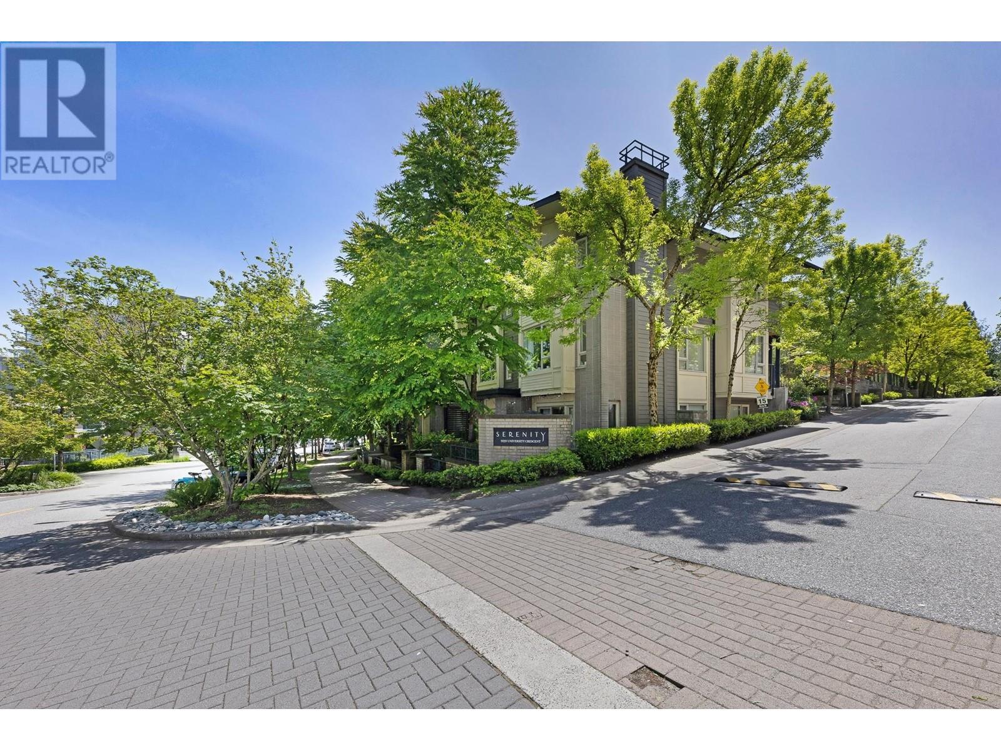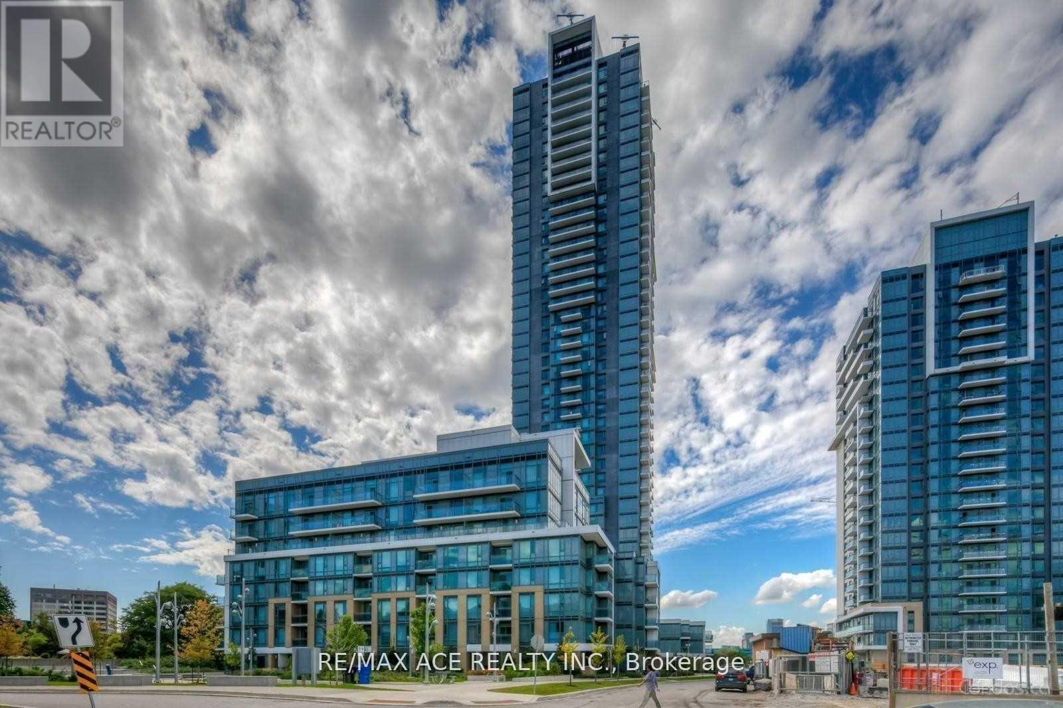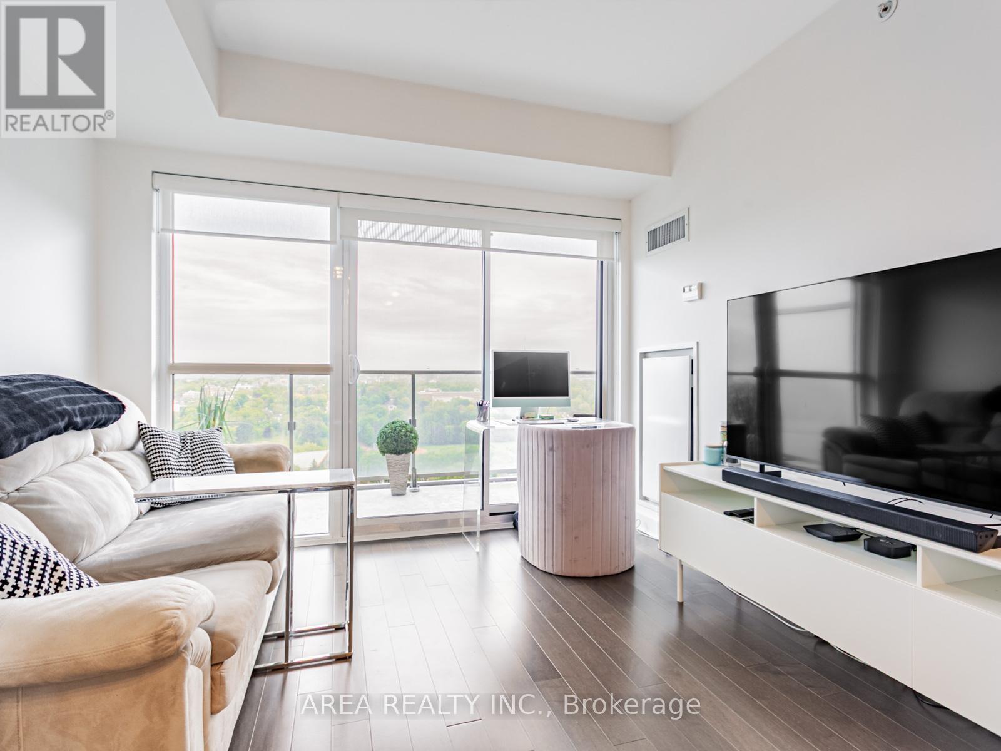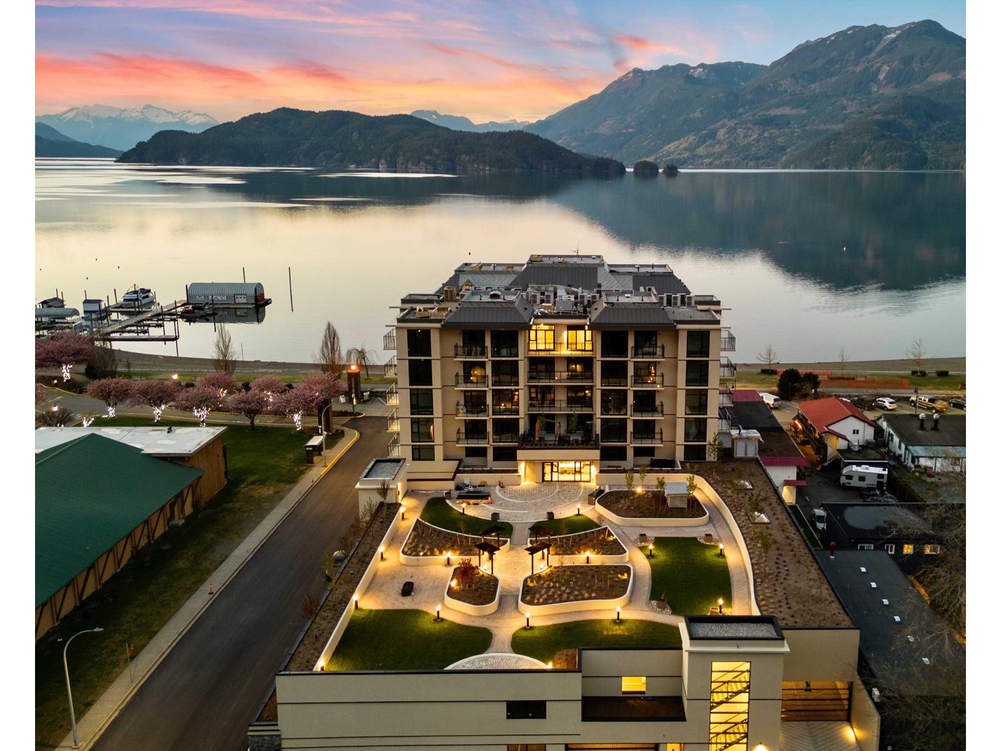952 Fraser Street
Kamloops, British Columbia
One of the most desired central locations in Kamloops! Close to schools and downtown. This level-entry home has been extremely well maintained, had a long-term family. You will appreciate the practical flow created in the home. The kitchen has a gas range and a newer fridge with a good-sized dining area. The home also has 3 bedrooms on the main and a large living room. Huge deck with a view. Downstairs a 1 bedroom in law suite-with its own exterior entrance, 3 appliances . Laundry room and off the laundry is a cold room. Outside there is a detached 1 car garage/workshop-with lane access. If you are a gardener this home is for you-large garden area, with a cherry, plum, peach, pear(5 kinds of pears) and grape vines. Storage shed. Easy to view -just call. (id:60626)
Royal LePage Kamloops Realty (Seymour St)
77 Maplewood Avenue
Brock, Ontario
Attention Bungalow Lovers! Bright & Spacious, Open Concept, Renovated Bungalow Close To Lake Simcoe. Must-See Custom Kitchen (2023) Featuring a Massive Island That Fits 6 Stools, Quartz Counter Tops, Pot Filler, Hidden Coffee Station, Stainless Steel Appliances & Premium Cabinetry. Huge Primary Bedroom w Walk-In Closet & Spa-Like Ensuite. Hardwood Trough-Out. Bonus Family Room w Gas Fireplace & Built-Ins. Renovated Main Bath & Laundry Room. Direct Access To 2 Car Garage. Covered Back Porch. Unfinished Basement w Plenty Of Windows Awaiting Your Finishing Touches! Southern Facing Backyard. Large Driveway w No Sidewalks. Book Your Showing Today! (id:60626)
Century 21 Leading Edge Realty Inc.
2604 Dory Way
Pender Island, British Columbia
Immaculate One-Level Living Near Shingle Bay Welcome to this beautifully maintained 4-bedroom, 2-bathroom rancher, just a short stroll from the ocean at Shingle Bay Park. Set back from the road on a generous front yard, this home offers the perfect blend of comfort and easy living—all on one level. Step inside to a bright, open layout with a spacious kitchen at the heart of the home. With its large island and eating area, the kitchen is perfect for family and friend gatherings—or simply enjoying the generous counter space for those who love to cook together. The inviting living space flows easily throughout, creating a warm and functional atmosphere. The primary bedroom features a walk-in closet and full ensuite bathroom. Three additional bedrooms are perfect for family, guests, hobbies, or a home office. Enjoy outdoor living in the fully fenced backyard, complete with a large deck, two storage sheds, and plenty of room to garden, play, or relax. Ample parking and level access make everyday living a breeze. Located on a quiet street, just minutes from scenic trails and beach access, this home is a must-see. The seller is open to selling this well-equipped home turnkey—just move in and enjoy the island life. (id:60626)
RE/MAX Lifestyles Realty
113 9229 University Crescent
Burnaby, British Columbia
Welcome to Serenity by Polygon - Live at Nature's Edge in UniverCity! This is a beautiful 2-bedroom, 2-bathroom garden-level townhouse with EXTRA LARGE storage, located in one of SFU9s most family-friendly communities. Just steps from scenic walking and biking trails, and only a block from the University Highlands Elementary School and Childcare Centre, this home offers the perfect balance of nature, convenience, and community. Just 2 minutes to the bus loop, SFU campus, shops, restaurants, and amenities. High rental demand. *Unit is currently tenant-occupied* (id:60626)
Multiple Realty Ltd.
2145, 4100 109 Avenue Ne
Calgary, Alberta
WELCOME TO JACKSON GATES RETAIL PLAZA, the premier destination in Northeast Calgary’s fastest-growing commercial hub. The Crown Jewel of Jacksonport Business Park is complete and ready for your business or practice. YOUR OPPORTUNITY IS HERE NOW, BUT ACT QUICK before this incredible business location is gone forever. Here’s why you should seize this exceptional opportunity!:EXCEPTIONAL VALUE IN A PRIME LOCATIONLocated at 4100 109 AV NE, Calgary AB, Jackson Gates is the only plaza in the 100-acre business park with DIRECT ACCESS from Country Hills Blvd NE, one of Calgary's busiest corridors. This prime positioning guarantees high visibility and easy access for customers.EXCEPTIONAL BUILD QUALITYOur spaces feature premium materials for durability and aesthetic appeal, with 16-foot ceilings that provide spacious, versatile layouts tailored to your business needs.CONVENIENT DESIGN & ACCESSEnjoy an easy-to-navigate parking layout with 97 stalls, ensuring seamless access for customers and clients.EXCLUSIVE OPPORTUNITIESAct fast! Only 4 coveted bays remain, each with prime signage visibility facing Country Hills Blvd. These strategic locations have been held back for discerning businesses—don’t miss your chance! UNMATCHED GROWTH POTENTIAL The area is booming! With thousands of new homes being built nearby and a projected population growth of over 53,000 residents in the next five years, you’ll be perfectly positioned to tap into this expanding market, including vibrant communities like Sky Pointe, Skyview Ranch, Redstone, and Cornerstone. Perfect for Owners and Investors.Whether you want to operate your business or secure a high-yield investment, purchasing a bay at Jackson Gates is a smart move in this thriving district.MARKET INSIGHTS With a population of approximately 103,448 within a 5 km radius and a daytime population of 83,138, the potential for customer engagement is immense. Lease rates start at just $35 per square foot NNN, making it an attractive op tion for growth.Versatile UsesJackson Gates accommodates various business types:Group A2 (Assembly Uses)Restaurants, cafes, food courtsLounges and barsGroup D (Business and Professional Uses)Offices (medical, dental, legal)Financial institutions (banks)Professional services (consulting)Group E (Retail and Personal Services)Retail stores (clothing, groceries)Personal services (salons, spas)Convenience storesPharmaciesYour Future Awaits at Jackson Gates!Don’t miss this incredible opportunity to establish your business at Jackson Gates. Its prime location, exceptional build quality, and growth potential make it perfect for owners and investors alike. Contact us today to learn more about securing your space in this vibrant commercial hub! (id:60626)
Cir Realty
558 Stewart Cr Sw
Edmonton, Alberta
Live the lake life year-round in Summerside, Edmonton’s only private beach community offering a true four-season lifestyle. Spend summers paddleboarding, fishing, or playing beach volleyball, and winters skating or snowshoeing—all just steps from your door. This freshly updated 2774 SF two-storey is move-in ready with brand-new appliances, fresh paint, new upstairs carpet, and modern blinds. With 4 bedrooms, 2.5 baths, and a main floor den, it’s ideal for remote workers, growing families, or anyone needing flexible space. The open layout is perfect for entertaining, while the second-floor balcony invites morning coffees or quiet evenings. Out back, enjoy a landscaped yard, patio, and water feature that creates a peaceful retreat. With full access to Summerside’s private lake and clubhouse amenities, this home blends everyday comfort with resort-style living. A rare opportunity for space, style, and community connection. (id:60626)
Century 21 Bravo Realty
3508 - 55 Ann O'reilly Road
Toronto, Ontario
Spectacular South-West View From The 35th Floor With Lots of Upgrades. Open Kitchen With Stainless Steel Appliances, Granite Counter Top, Backsplash, Upgraded Cabinets, 3 Pc Two Bathrooms, 9' Ceiling And 24 Hrs Security, Library, Party Room, Gym, Guest Suites, Visitors Parking, Movie Theater and More. The building Is Situated Closer To All Amenities Such As TTC, Highway 404, Don Valley Pkwy, 401, Fairview Mall and More. **EXTRAS** Tridel's Master-Planned Community At 55 Ann O'Reilly Road Consists Of A Pair Of Condos Constructed in 2017, With The Taller Of The Two Reaching To 44 Floor With Luxurious Building. (id:60626)
RE/MAX Ace Realty Inc.
2009 - 58 Orchard View Boulevard
Toronto, Ontario
Exceptional opportunity to own in one of Midtown's most highly sought after buildings. Welcome to Neon Condos! This bright and well-appointed 1+den, with 2 baths has the perfect layout for comfort and function. Featuring two full washrooms, a large bedroom, and a den that has sliding doors and floor to ceiling windows. Enjoy west-facing exposure on your own private balcony with unobstructed, sprawling views from the 20th floor of Eglinton Park and beyond. You will fall in love with this view! Unit includes parking and a storage locker, for added convenience. Building includes fantastic amenities, including gym, rooftop terrace, visitor parking and concierge service. Located steps to vibrant Yonge and Eglinton Centre, Line 1 subway, shops, restaurants, Eglinton Park and so much more! Enjoy the convenience of the city, nestled in your own peaceful oasis. (id:60626)
Area Realty Inc.
509 - 354 Atherley Road
Orillia, Ontario
Lake Views & Elegant Comfort at Panoramic Point Soak in uninterrupted views of Lake Couchiching from your private, oversized balcony in this thoughtfully designed 2-bedroom plus den, 2-bathroom suite in the prestigious Panoramic Point community. This bright, open-concept unit is perfectly positioned to maximize natural light and waterfront vistas, with walkouts to the patio from the living room, primary bedroom, and second bedroom. The kitchen is as functional as it is stylish, featuring a breakfast bar that opens to the main living space ideal for casual dining or entertaining. The primary bedroom offers a peaceful escape with lake views, walk-in closet, and ensuite. The versatile den adds flexibility as a home office, reading nook, or formal dining area. Enjoy the full suite of resort-inspired amenities: indoor pool and hot tub, fitness centre with lake views, saunas, guest suites, and an elegant party lounge with gas fireplace and outdoor patio. Additional conveniences include underground parking, storage locker, car wash, bike storage, and a designated canoe/kayak area. Experience year-round recreation and relaxation, just minutes to shops, dining, theatre, golf, and steps from scenic walking trails that meander along the lake and through the adjacent parkland perfect for peaceful strolls, morning jogs, or taking in the changing seasons. Bring your best friend- our pet friendly policy means they're welcome too. (id:60626)
Simcoe Hills Real Estate Inc.
11 Plantation Court
Whitby, Ontario
Welcome home! This beautiful end unit townhome has many upgrades and lots of space for the entire family. With a large fully fenced backyard and a premium lot, this home presents a rare opportunity as it has no maintenance fees! It features three large bedrooms and two upgraded bathrooms upstairs along with a media loft. The main floor features a large cozy living room, a fully renovated kitchen, a dining area that leads out to the large backyard, and an upgraded powder room. This home truly has an open feel, with lots of room to entertain. Many extra windows allow for an abundance of natural light to flow through the property. The expansive, open basement is almost fully finished, and has a rough-in for an extra bathroom with income potential. Lots of major updates to kitchen, all bathrooms, flooring, basement (all done in 2021). Close to the local conservation area and several parks, for those evening walks with the family. Just about every conceivable amenity is within a few minutes walk or drive. Hwy 401, 407, 412, Go Station, and bus routes are minutes away. This home is a must-see! Come check it out and you'll want to call this place home! (id:60626)
Keller Williams Energy Real Estate
121 Emperor Street
Ajax, Ontario
*An excellent opportunity awaits at this well-priced South Ajax semi-bungalow, perfectly positioned for first-time buyers or investors *This home offers a flexible floor plan, including a lower level apartment with its own separate side entrance, featuring two bedrooms, a generous living room, an eat-in kitchen, and a 4-piece bathroom. *Upstairs, the main level boasts a bright and airy sunroom addition, a kitchen updated with new laminate flooring, and a combined living and dining area highlighted by a front bay window* Three comfortable bedrooms and a full 4-piece bathroom round out the main floor *While presenting a canvas for your personal design ideas, the home has received several updates *Its prime location is a major draw, directly across from Carruthers Creek Public School and John A. Murray Park, and within walking distance of Ajax High School *Daily conveniences are just a few minutes away, including the hospital, Ajax Community Centre, scenic Rotary Park on the waterfront, and quick access to Highway 401. (id:60626)
RE/MAX Hallmark First Group Realty Ltd.
404 120 Esplanade Avenue, Harrison Hot Springs
Harrison Hot Springs, British Columbia
Discover the perfect oasis of relaxation and luxury at Aqua Shores - a premier condominium community offering spa-inspired bathrooms with deep soaker tubs and designer finishes. The gourmet kitchen is equipped with state-of-the-art appliances, perfect for whipping up culinary delights. With 9-foot ceilings, large windows, a private balcony, and high-end interior features, this is the perfect space to unwind. Escape the hustle of the city and bask in the sun-kissed views, cool rippling waters, and four seasons of magnificence. Aqua Shores Harrison is the ideal location for weekend retreats or daily indulgences. Explore local nature trails, sample delicious cuisine, and devote each day to yourself. Experience the charm of a small town with all the modern amenities you desire. * PREC - Personal Real Estate Corporation (id:60626)
RE/MAX Nyda Realty Inc.

