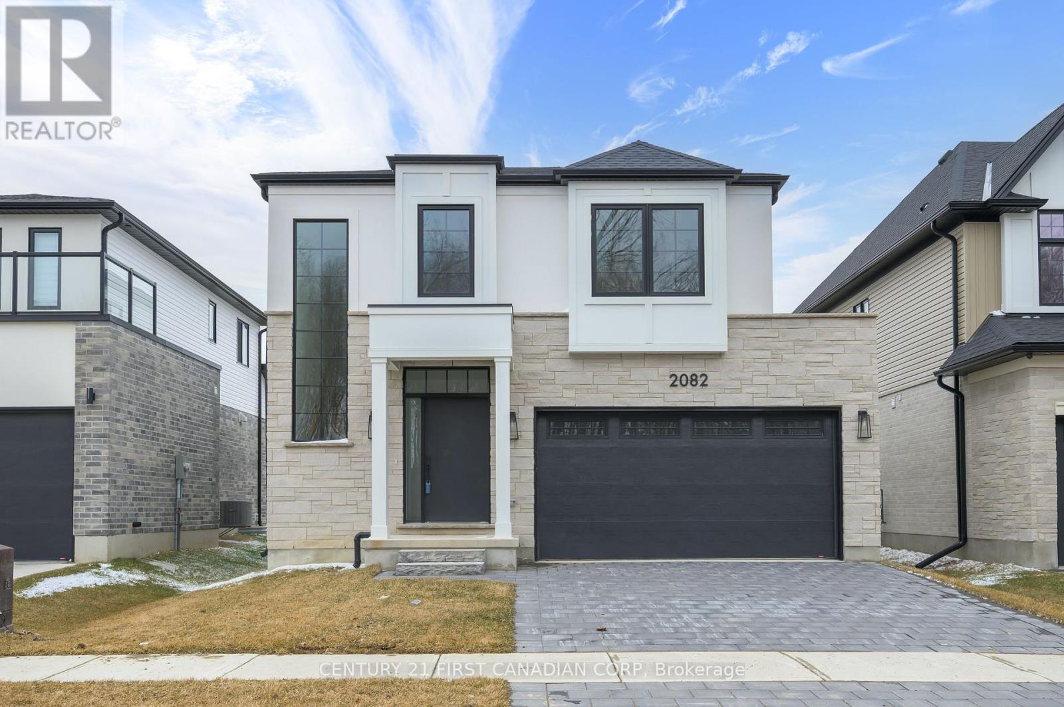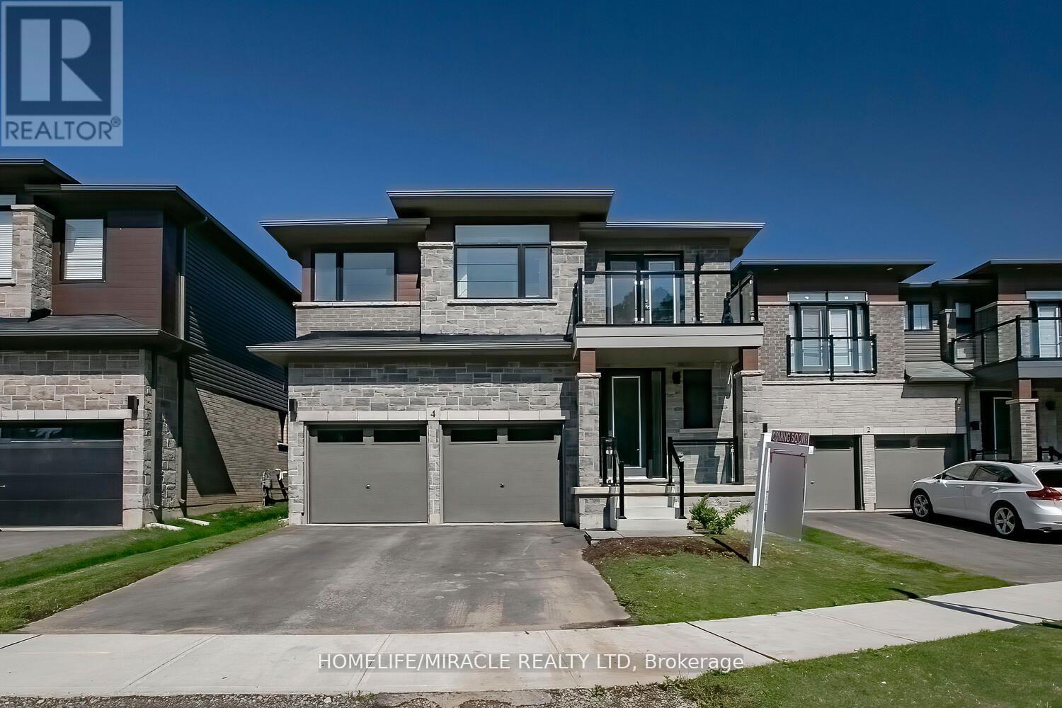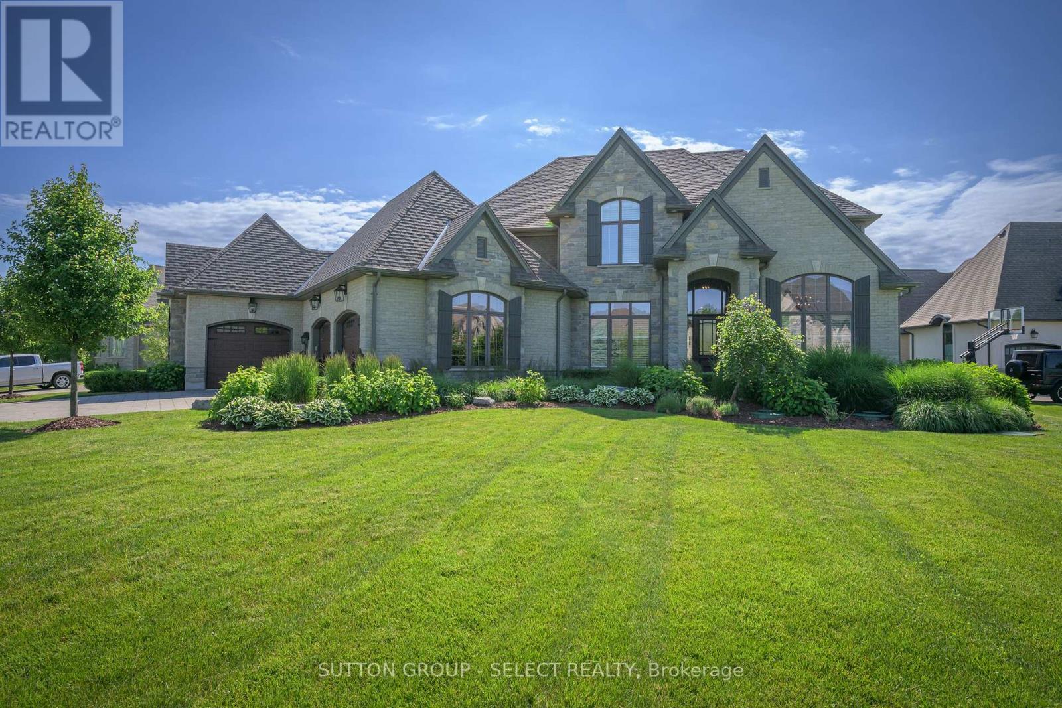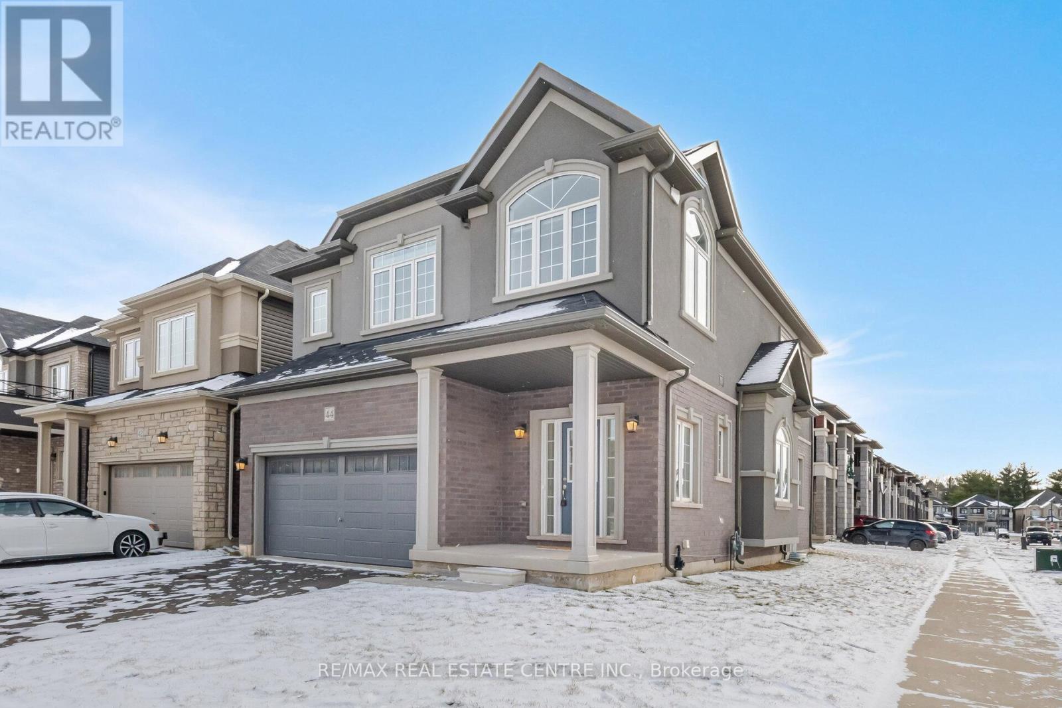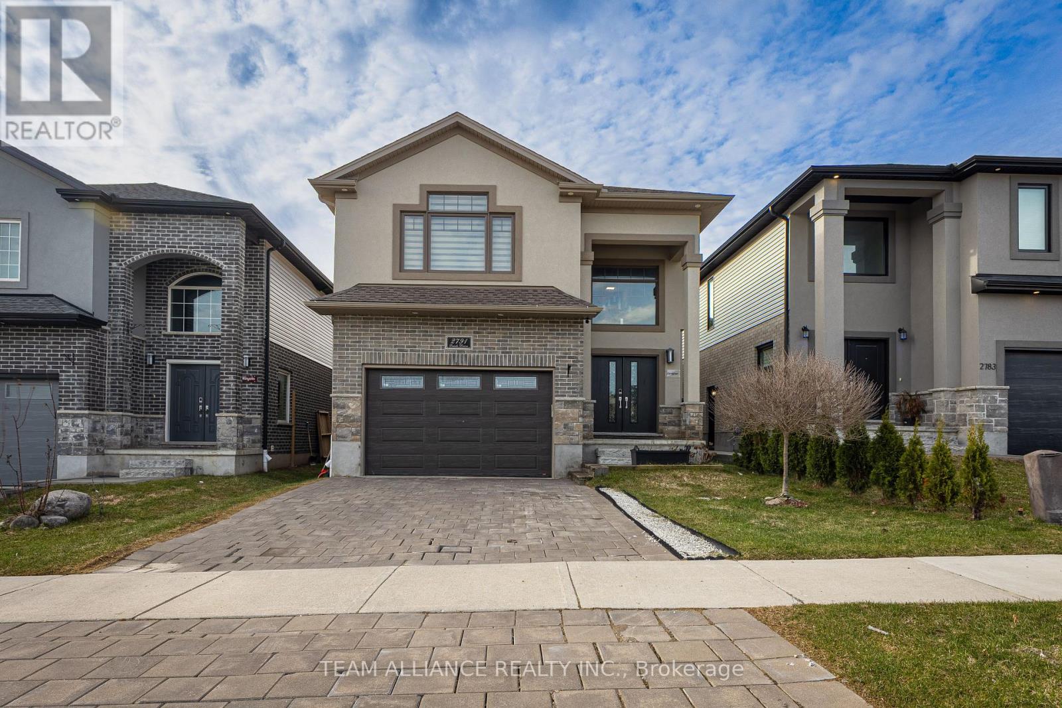145 Price Street
London, Ontario
Located on a quiet street, on a corner lot in East London, is a show-stopping, all-brick, 2 1/2 storey home... otherwise known as 145 Price Street! This 4 bedroom, 2 bathroom home has been meticulously maintained from top to bottom, and lovingly cared for by the same owner for over 35 years! Upon first glance, you'll immediately notice the attention to detail, starting with the large metal gate separating your lush front yard from your private backyard oasis. With a fish pond, fire pit, private deck, and irrigation system, you'll never want to leave the house! The large heated detached garage features an additional 20-amp panel, perfect for a workshop, hobby space, extra storage, or entertaining. If the curb appeal doesn't say enough for itself, stepping inside will leave you in awe. This precious home exudes history and character with original wood framing and hardwood flooring, blending heritage charm with modern elegance. The main floor boasts a seamless open-concept layout with a living and dining room ideal for hosting, plus a spacious eat-in kitchen with a high-top breakfast bar and access to the backyard. Upstairs, you'll find 3 generously sized bedrooms, a full bathroom with claw tub, and stairs leading to your fourth bedroom or loft - so large it deserves its own floor! The finished lower level offers cozy additional living space with a built-in mini fridge, laundry, another full bathroom, and a gas fireplace, perfect for relaxing after a long day. If you're looking for historical character and a location with optimal convenience, you've just found it! Steps from stores, fast food, gas stations, and quick access to the 401. Don't delay, book your showing today! (id:60626)
2082 Saddlerock Avenue
London, Ontario
MODEL HOME BUILT BY ROCKMOUNT HOMES - 15 PRECONSTRUCTION LOTS AVAILABLE! Welcome to 2082 Saddlerock Avenue, a stunning home built by Rockmount Homes in the heart of Foxfield North, one of London's most desirable communities in the northwest end of the city. This beautifully upgraded model home showcases high-end finishes and thoughtful design in a prime location on Saddlerock Avenue. Right across the street, you'll find a protected wooded lot with walking trails and a park coming this year - a rare find in a new development offering privacy, tranquility, and direct access to nature, right at your doorstep. Inside the home, you'll notice the open-concept layout. The soaring ceilings, large windows for natural light, and premium hardwood flooring set the stage for a luxurious yet comfortable home. The chef-inspired kitchen is a true showstopper, featuring quartz countertops, custom cabinetry, a gas range top, and top-of-the-line stainless steel appliances. Plus, this oversized island is perfect for gathering with family and friends. Whether you prefer a standard, lookout, or walkout lot, you can customize your dream home with flexible floor plans, deposit structures, and closing timelines with Rockmount Homes. Contact the listing agent today for more information! (id:60626)
4 Whitton Drive
Brantford, Ontario
Stunning and spacious, this beautifully designed home offers a fantastic layout with numerous upgrades. Only two years old, it's neat, clean, and feels brand new. Featuring 9-foot ceilings, this detached home boasts 4 bedrooms and 4 bathrooms, including 3 full bathrooms upstairs. The upper level also conveniently includes front-load laundry. The upgraded kitchen is a chefs dream with stainless steel appliances, a walk-in pantry, and elegant quartz countertops. The large master bedroom includes an ensuite bathroom and walk-in closet. The second and third bedrooms share a 4-piece Jack and Jill bathroom .Located just 3 minutes to Walter Gretzky Elementary School, 9 minutes to Brant Conservation Area, and 8 minutes to local groceries and plazas, this home offers convenience and style! (id:60626)
32 Acorn Trail
St. Thomas, Ontario
Welcome to the dream home you've been searching for! This immaculate 4-bedroom, 3-bathroombungalow boasts over 3,000 square feet of finished living space & over $300,000 in luxurious upgrades. As you approach, the incredible curb appeal immediately stands out, featuring a stonefront & all-brick exterior, complemented by a beautifully designed patio stone driveway &walkway with a concrete base to ensure stability. Step onto the covered front porch & enter the open-concept main floor that exudes elegance. The spacious living room is highlighted by stunning hardwood floors, soaring vaulted ceilings,& gas fireplace. The chef's kitchen is a true standout, offering a walk-in pantry, stone countertops, high-end GCW cabinetry, upgraded lighting & top-of-the-line appliances. The adjacent dining area provides access to the all-season sunroom (14x16) equipped with customized solar blinds, making it the perfect spot for relaxation. The master suite (18.5x 12.5)is an absolute retreat & features a private balcony and a luxurious 6-seat Jacuzzi hot tub, perfect for unwinding after a long day. The suite also offers a generously sized walk-in closet & a spa-like ensuite bathroom. For added convenience, the main floor also includes a laundry room, an additional bedroom & a 4-piece bathroom. The fully finished lower level provides even more living space with a large family room, ideal for enjoying family movie nights. Two additional bedrooms and a 3-piece bathroom are also located on this floor. The rec room currently has a kitchenette with water access in the furnace room, offering potential for multi-generational. Step outside to the backyard oasis, which backs onto scenic walking trails with convenient gate access. The stamped concrete patio and fully enclosed gazebo with tempered glass and magnetic screens create the perfect environment for outdoor enjoyment. Two large decks offer breathtaking views of the wooded lot. This property would be a pleasure to call home. (id:60626)
48 Meadowoak Crescent
London, Ontario
Desirable two storey home in Oakridge with more than 2000 sq ft finished living space. Maintained and freshly painted house has 4 bedrooms, two and half bathrooms and double car garage. Fully fenced, quiet and private backyard with good size deck. Maple hardwood throughout main floor. Ceramic tiles in bathrooms. Main floor family room with gas fireplace. Lots of natural light through bay window in living room. Laminate floors on second level has large primary bedroom with ensuite and walk-in closet, two more good size bedrooms and main 4 piece bathroom. Basement is half finished with big bedroom. (id:60626)
1962 Kilgorman Way
London, Ontario
Exceptional quality, timeless design, & a remarkably private 2/3-acre lot backing onto green space & a tranquil pond. Driving into Bournewood Estates this classic stone & brick beauty is set back on an expansive emerald lawn accented with perennial gardens & evergreens. The covered front entry opens to a canvas of rich Walnut hardwood & light infused principal rooms, California shutters and eye-catching views of the deep, treed backyard. Offering approx. 4000 sq. ft above grade + another 1200 sq ft finished in the lower level, this floor plan enjoys spacious rooms & high functioning design. The main floor features a gorgeous living room, anchored by a ceiling height natural stone surround with antiqued mirror curio cabinetry & coffered ceilings, that extends into a large, eat-in kitchen with extensive built-ins, contrast cabinetry, a large walk-in pantry, leathered granite centre island and a breakfast room rotunda encircled by windows. A private study with cathedral ceiling and built-in cabinetry sits to the left of the front foyer; to the right -a separate dining room accessing an extended butler's pantry. A designer powder room and beautiful mudroom complete the main floor. The second-floor features 4 large bedrooms each with ensuite access including a generous primary suite with 5-piece ensuite & large walk-in closet, princess suite w/4-piece ensuite & 2 additional rooms sharing a 5-piece ensuite. 2nd floor laundry. The finished lower level adds another full washroom and a large, finished rec room with easy option for 5th bedroom + lot of storage space. Full width deck off of the kitchen offers room to lounge and dine comfortably while overlooking the fully fenced back yard with loads of space to kick a ball or pitch a volleyball net - big enough for a pool without losing play space. Treed perimeter promises increasing privacy over the years. Soft White Pines adorn the back of the property. Oversized 3 car garage offers additional storage space. (id:60626)
123 Longboat Run W
Brantford, Ontario
Welcome To This Amazing Family Home In A Beautiful New And Flourishing Subdivision In Brantford. This Home Features 4 Large Bedrooms, 2.5 Bathrooms, 2 Car Garage. Main Floor Boasts High Ceilings Throughout, Spacious Kitchen W/ Breakfast Area And Stainless Steel Appliances, Family Room, Separate Dining Area & Powder Room. Second Floor Finished W/ 4 Spacious Bedrooms With Closets In Each Room, 2nd Floor Laundry, And 2 Full Bathrooms. This Home Has Lots Of Light And Space For Families Of All Sizes. Local Area Features Many Amenities Including Walking Trails, Schools, Parks, Grocery, Shopping Centers, And Access To Highway 403 Just A Few Minutes Away. (id:60626)
44 Macklin Street
Brantford, Ontario
Newly Construction! This stunning 4-bedroom detached home includes 2 master bedrooms and 4washrooms, situated on a premium corner lot that makes it one of the finest properties on the street in Brantford's most sought-after and exclusive neighborhood. Conveniently located right beside the bus stop, this home is perfect for families and professionals alike. Over $100K has been invested in upgrades, enhancing both functionality and aesthetics. The home features an oak staircase, hardwood flooring on the main floor and second-floor hallways, and a9-foot ceiling on the main floor and basement. The foyer boasts an open-to-above design, flooding the space with natural light. The kitchen is equipped with premium built-in appliances (with an extended warranty from Leons) and includes a spacious pantry. The main-floor laundry room comes with Washer and dryer latest smart stainless steel one for added convenience. The living room offers a cozy fireplace, and there is direct access to the garage. The home feature a stucco exterior numerous large windows, and modern upgrades such as a smart Chamberlain garage door opener and a central humidifier. Additional highlights include pot lights on the main floor and hallways, upgraded tiles, a double under-mount sink in the main washroom, and a 3-piece rough-in for the basement. Located within walking distance of the Grand River, schools, Assumption College, YMCA, parks, agolf course, and close to Highway 403, this home is surrounded by amenities. Don't miss out onthis exceptional property with countless upgrades and features! (id:60626)
63 Wilson Avenue
London, Ontario
Fully Renovated with Historic Charm in Prime West London Location. Attention investors, multigenerational families, and savvy homeowners! This beautifully renovated legal duplex is located in one of West London's most desirable neighbourhoods, just a 4-minute walk to Labatt Memorial Park, a 10-minute walk to Budweiser Gardens, and a 10-minute drive to Western University (UWO). Perfectly positioned for urban convenience with a touch of historic elegance. The main floor unit offers 1 spacious bedroom in lower and 1 full bathroom plus brand new kitchen with island and bright 12 ft ceilings living room, fully renovated and move-in ready. Upstairs, the second unit features 3 bedrooms, including a stunning loft-style primary suite and gorgeous downtown views from the upper deck. This home blends modern updates with beautifully preserved original features, such as stained glass windows, transom windows, doors and architectural wood trim, maintaining the character of the early 1900s while offering the comforts of today. Some of the key features as the list is extensive: New furnace, HRV system, updated electrical, new A/C, Roof approx. 5 years old. Detached double-car garage & double driveway, Walk-up basement. Laundry hook-up on the second floor as well as Laundry in the main unit lower. Separate hydro meters. Main entrance can connect to the main unit to convert back to a single-family home. Beautiful curb appeal with preserved historic charm. Live in one unit and rent out the other, or use as a multigenerational home the options are endless. Come and see what this like-new home with vintage soul has to offer! (id:60626)
79 Scott Street
St. Thomas, Ontario
Step into timeless elegance with this beautifully preserved historic home close to St. Thomas downtown and thoughtfully updated for modern living. This corner lot, ageless red brick house, features 4 bedrooms, 2 full bathrooms, and a walk up loft for your peaceful work station, art room or simply extra storage. Enjoy spacious dark wood floor living area, a formal dining room, and a sun-filled kitchen blending vintage character with modern amenities. A short distance walk to the park and Library. Many updates in recent years include New Floor on Upper Level, Updated Main Level Bathroom, New Furnace(2022),New Central A/C(2022) and so much more ensuring comfort without compromising authenticity. Don't miss out on this incredible opportunity. Book your showing today! (id:60626)
2791 Oriole Drive S
London, Ontario
Amazing& absolute home with 4 bedrooms, 4 bathrooms& a den on main floor featuring 2550 finished Sq.ft with 60K in upgrades includes 9 ft ceiling on main floor, pot lights, quartz counter tops, hardwood flooring, walk in kitchen pantry, backyard deck & many more. Just 2 mins drive to HWY 401, close to schools, shopping malls, downtown, groceries& many more amenities. Come, check& fall in love with this beauty. (id:60626)
62 - 1175 Riverbend Road
London, Ontario
UNDER CONSTRUCTION!!!! These freehold, vacant land condo townhomes, crafted by the award-winning Lux Homes Design and Build Inc., partially back onto protected green space, offering unparalleled breathtaking views. Lux Homes recently won the "Best Townhomes Award" from the London HBA in 2023, a testament to the superior craftsmanship and design you can expect. This 1768 sq. ft unit features 3 spacious bedrooms + study and 2.5 beautifully designed bathrooms throughout. Step inside to a welcoming main floor with an open-concept layout, perfect for modern living and entertaining. Natural light floods the space through large windows, creating a warm and inviting ambiance. The chef's kitchen boasts sleek cabinetry, quartz countertops, and upgraded lighting fixtures, making it the heart of the home for hosting friends and family in style. Additionally, the main floor includes a mudroom, providing extra storage and functionality for your daily routine. Head upstairs to find 3 bedrooms + study. The master suite is your private retreat, complete with a large walk-in closet and a luxurious 4-piece ensuite. Convenient upper-floor laundry adds to the ease of everyday living. Throughout the home, high-end finishes such as black plumbing fixtures, neutral flooring selections, and 9' ceilings on main floor enhance its modern sophistication. The true gem of this property is the backyard...Imagine waking up to the sounds of nature right at your doorstep! Located minutes from highways, shopping, restaurants, parks, the YMCA, trails, golf courses, and excellent schools, this home is a rare opportunity to enjoy luxury and convenience in one of London's most sought-after neighbourhoods. Don't miss out - reserve your lot today! CLOSINGS FOR SUMMER 2025 (id:60626)


