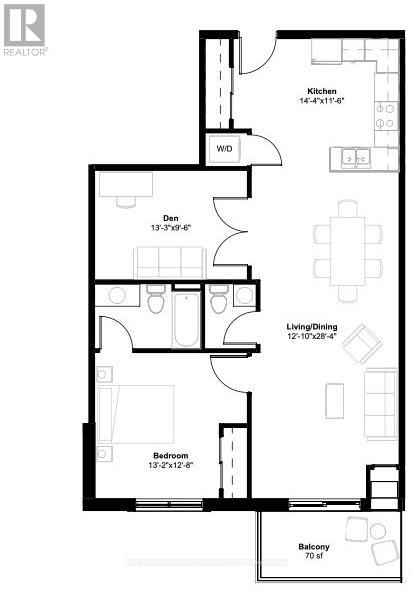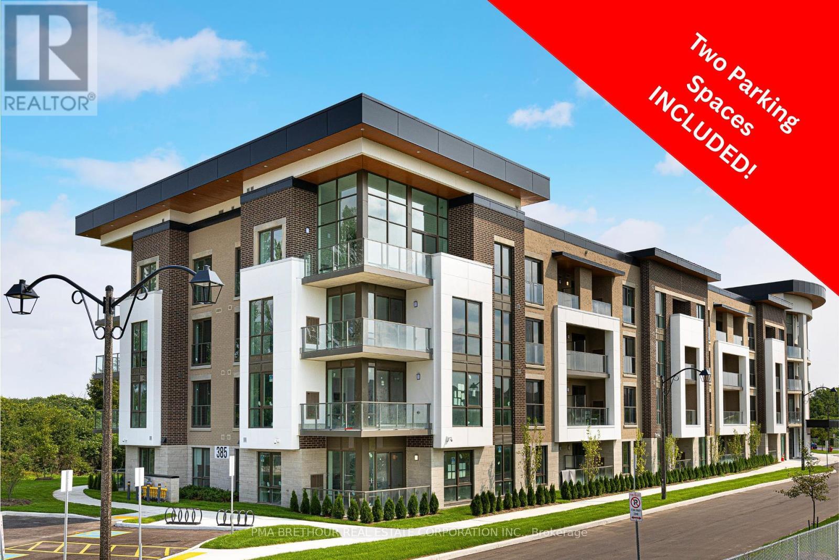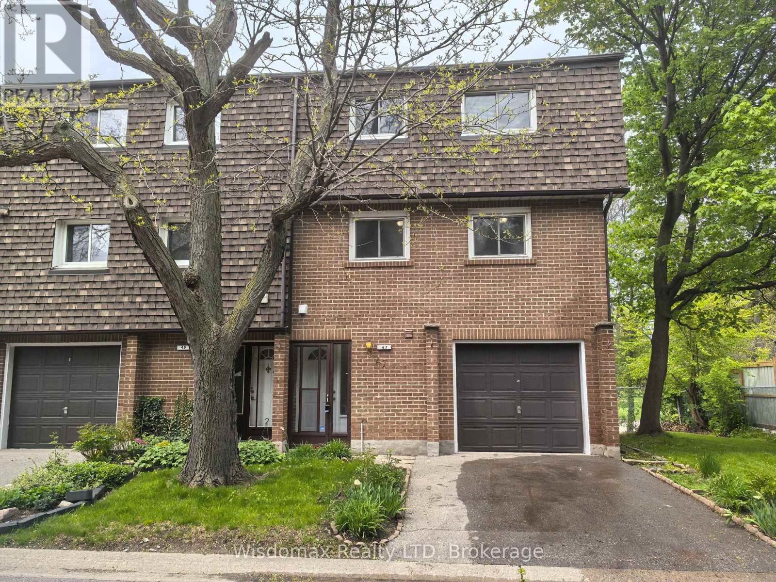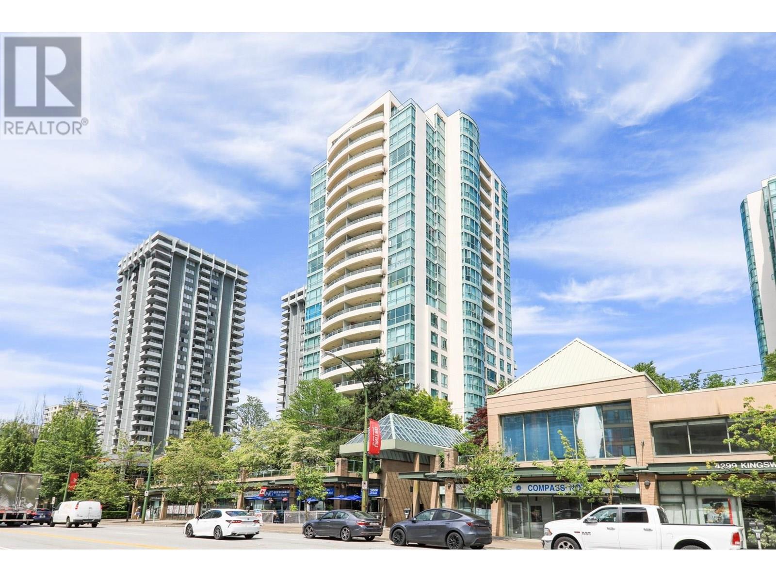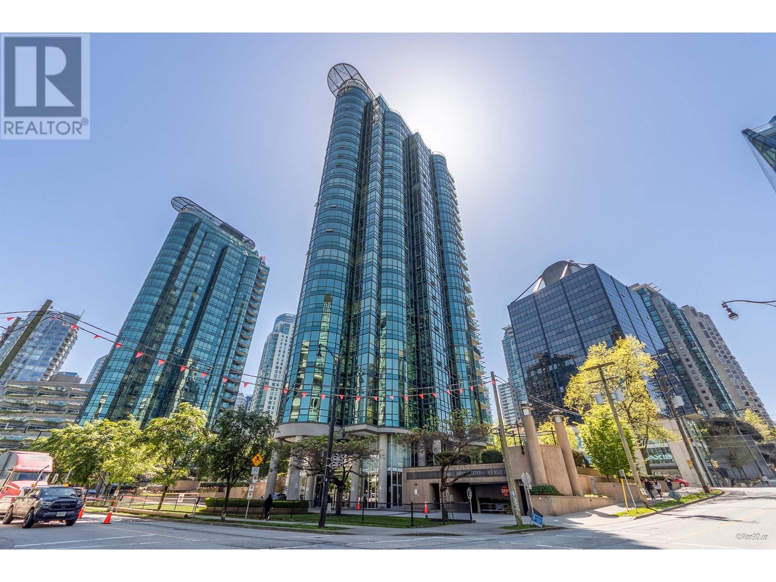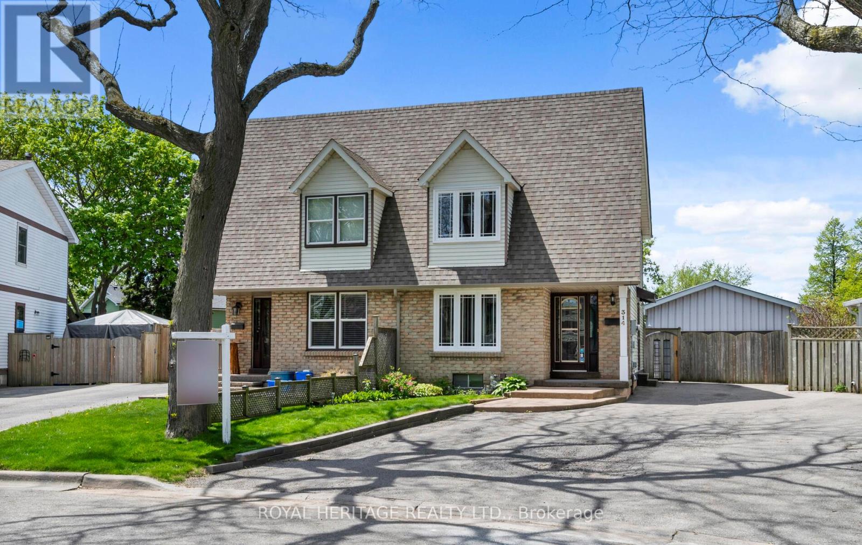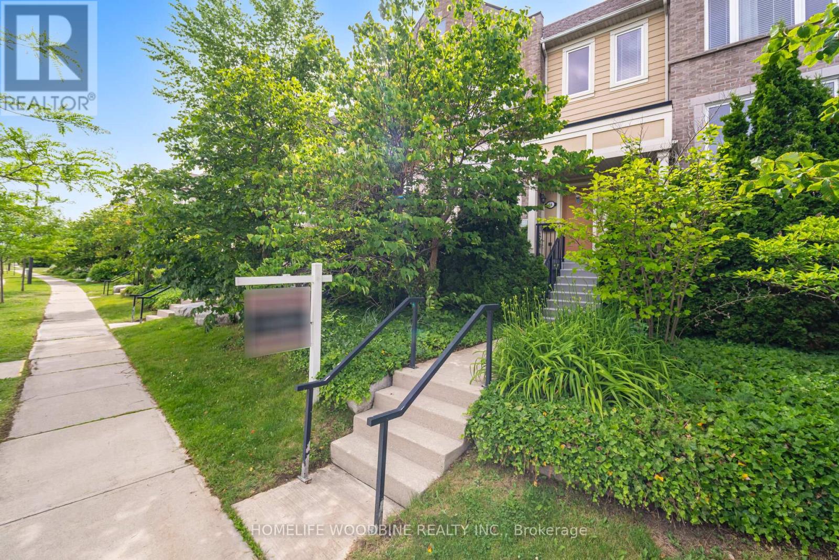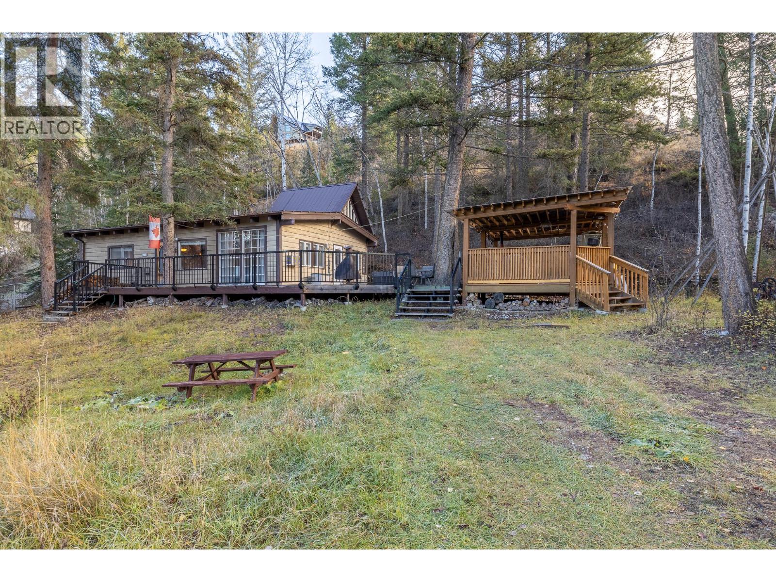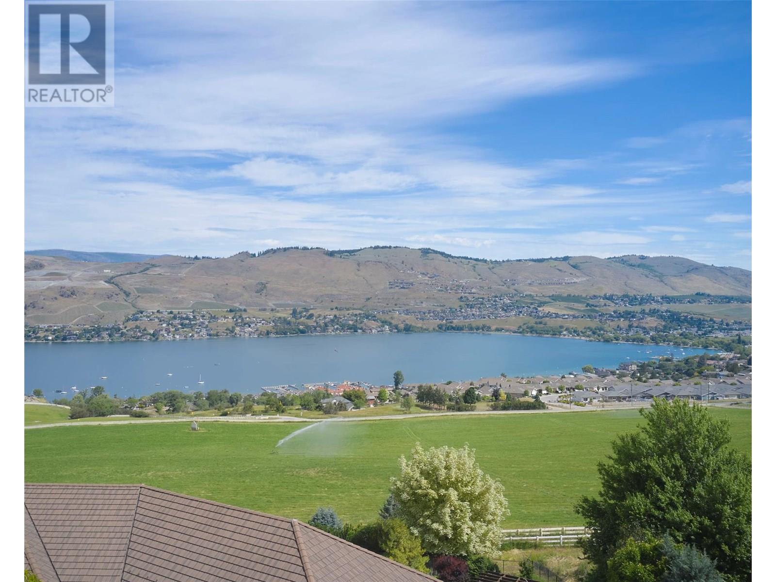307 - 12 Clara Drive
Prince Edward County, Ontario
Experience luxury living in Port Pictons newest Harbourfront Community by PORT PICTON HOMES. This elegant south-facing 1-bedroom + den condo in The Taylor building offers 943 sq ft of stylish living space. It features an open-concept living and dining area, a private balcony, a 2-piece bath, and a sunlit primary suite with a 4-piece ensuite and spacious closet. Premium finishes include quartz countertops, tiled showers/tubs, and designer kitchen selections. Residents enjoy exclusive access to the Claramount Club, offering a spa, fitness center, indoor lap pool, tennis courts, and fine dining. A scenic boardwalk completes this exceptional lifestyle.Condo fees: $301.76/month. (id:60626)
Our Neighbourhood Realty Inc.
RE/MAX Quinte Ltd.
314 - 385 Arctic Red Drive
Oshawa, Ontario
Located in North Oshawa close to HWY 407. Never lived in, family size apartment in a UNIQUE BUILDING. Amazing surroundings (golf course and nature preserve). Extensively landscaped with kids playground, sitting areas, pergolas and BBQ stand. 9-foot ceilings. 6 appliances. Quartz countertop and island in kitchen. Utilities separately metered. Private enclosed locker. Fully set up with EV charger (activation & subscription applies). 2 Parking spaces. (id:60626)
Pma Brethour Real Estate Corporation Inc.
Hs47 - 3100 Kingston Road
Toronto, Ontario
Welcome to Unit 47, 3100 Kingston Road: A Spacious Townhome in Desirable Cliffcrest. This absolutely move-in-ready townhome is tucked away in a quiet, well-maintained enclave in the sought-after Cliffcrest neighbourhood of South Scarborough. Set just off Kingston Road, this bright and spacious multi-level home offers the perfect blend of comfort, convenience, and value, ideal for first-time buyers or families in need of generous living space. Inside, you'll find oversized principal rooms, soaring ceilings, and an abundance of natural light throughout. The sun-drenched living room on the second level features dramatic cathedral-style ceilings and a cozy fireplace perfect for relaxing or entertaining. Overlooking the living area is a spacious dining room with a unique open-concept layout, leading into a large eat-in kitchen with two windows and a combined laundry area.The upper level boasts a massive primary bedroom with ample space for a king-size bed and a separate sitting area or workspace. Two additional well-sized bedrooms, each with closets, are serviced by a clean and functional 3-piece bathroom. A convenient main-floor powder room and a finished basement recreation/playroom enhance the home's versatile, family-friendly design.This property also includes a built-in garage with an additional driveway parking spot, plus access to visitor parking within the complex. Surrounded by mature trees and green space, this townhome offers peaceful living just steps from transit, parks, and top-rated schools, including H.A. Halbert Junior, Bliss Carman Senior, and R.H. King Academy. Commuters will appreciate the proximity to GO stations and direct TTC access to Warden Subway Station. It's also just a short stroll to shopping, banking, coffee shops, and other essential amenities. Don't miss this fantastic opportunity to own a beautiful home in a prime location at an affordable price! (id:60626)
Wisdomax Realty Ltd
802 5899 Wilson Avenue
Burnaby, British Columbia
PARAMOUNT 2 Built by BOSA! Concrete highrise located at the prime location of Metrotown. Spacious & quiet 2 Bedrooms 2 Baths with unobstructed North Shore mountain view & overlook to quiet courtyard. Corner unit with Living Room & Kitchen featuring floor to ceiling windows & all bedrooms featuring big windows bring lot of natural light to the unit. Excellent layout, cozy gas fireplace, updated laminate floor, fresh painting thru out, washer & dryer, dishwasher & .... Better than new, well kept and move-in condition. High Ranking School Catchment - Moscrop Secondary School! Walk to Metropolis, Patterson Skytrain, Central Park, Crystal Mall... 1 Parking & 1 Locker. ACT FAST!!! WON'T LAST LONG! (id:60626)
Multiple Realty Ltd.
17 Calhoun Crescent Ne
Calgary, Alberta
Welcome to Your Dream Home in Livingston! Step into this pristine property by Morrison Homes with a sunny west facing backyard located in the highly desirable community of Livingston. Ideally positioned near parks, playgrounds, and offering quick access to Stoney Trail, Deerfoot Trail, CrossIron Mills, and Costco, this home combines modern convenience with timeless design. The main floor features an open-concept layout with 9’ ceilings, creating a spacious and airy atmosphere. At the heart of the home is a gourmet kitchen, complete with upgraded stainless steel appliances, a large granite island, and a walk through pantry, perfect for both everyday living and entertaining. The cozy living room is anchored by a sleek electric fireplace, adding warmth and style. Upstairs, you’ll find a versatile bonus room, a generously sized primary suite with large windows, a walk-in closet, and a spa-inspired ensuite featuring dual vanities. Two additional spacious bedrooms, a full bathroom, and a conveniently located laundry room complete the upper level. The undeveloped basement offers a blank canvas ready for your personal touch. Plus, enjoy peace of mind with a new roof, new siding and a water softener. Livingston is one of Calgary’s most sought-after neighborhoods, offering exceptional community amenities. The 35,000 sq. ft. Livingston Hub includes an ice rink, splash park, gymnasium, playground, tennis court, banquet hall, community kitchen, daycare space, and more—everything you need just steps from your front door. Call today for your private showing! (id:60626)
Royal LePage Benchmark
303 588 Broughton Street
Vancouver, British Columbia
Welcome to Harbourside Park Tower 1 in the heart of Coal Harbour! This beautifully maintained 1-bedroom + den condo offers a bright and functional layout with a peekaboo water view and floor-to-ceiling windows. The open concept kitchen features full-sized appliances and plenty of storage. Enjoy top-notch amenities including an indoor pool, hot tub, gym, party room, and on-site caretaker. EV charger available for residents. Just steps to the seawall, Stanley Park, Marina, and world-class dining and shopping. Includes 1 parking, 1 locker, and 1 bike locker. Perfect for first-time buyers or investors in one of Vancouver´s most sought-after neighbourhoods! (id:60626)
Saba Realty Ltd.
314 Rondeau Court
Oshawa, Ontario
Your search ends here. This home has been lovingly maintained with many updates including windows (2023), roof (2022), Furnace (2024). Open sight line connects you from the eat-in kitchen to the living/dining area with sliding doors to the spacious and bright sunroom, that has an added addition for your potential hot-tub, making this an ideal family/entertaining setting. Upstairs you will find a Spacious Primary with a reading nook and double closet, two additional cozy bedrooms and 4 piece bath. Downstairs, a finished lower level offers endless possibilities for additional family area or even a potential in-law suite (separate side entrance access as well) and 4 piece bath. Bonus Oversized Detached Double Garage has gas heat and 30 amp hydro. Plenty of space for vehicles, toys or a work shop. A fully fenced large irregular shaped yard has plenty of room for a pool or kicking around a ball. This is a very welcoming community and this property offers tremendous value in one of Oshawa's established neighbourhoods in close proximity to the lake, parks, trails, schools and shopping. Home's like this don't come up often! (id:60626)
Royal Heritage Realty Ltd.
765 Dan Fraser Road
Greenhill, Nova Scotia
Welcome to 765 Dan Fraser Road - a BREATHTAKING chalet-style home, on 77 acres, that seamlessly blends modern style with nature, making it an ideal retreat or family residence. With 4 spacious bedrooms and 3 well-appointed bathrooms, this CUSTOM-BUILT property is designed for comfort and functionality. The main living area boasts stunning 20-foot VAULTED CEILINGS, creating an airy and inviting atmosphere, perfect for both relaxation and entertaining. Added features such as IN FLOOR HEATING, an ensuite bath, newer drilled well and 400 amp service (tbv by buyer) are just some of highlights. A double car garage, wired and partially heated, provides ample space for vehicles and storage. One of the standout features of this property is its PRIME LOCATION, offering spectacular sunset views that can be enjoyed from various vantage points. Outdoor enthusiasts will appreciate the access to forged trails, perfect for hiking, biking, or leisurely strolls amidst the beauty of nature. The property also offers PRIVACY, set against a backdrop rich in wildlife, making it a peaceful haven away from the hustle and bustle. Additionally, there is potential for subdivision, providing options for future development or investment. The SCENIC old road leading to Durham adds to the charm and accessibility of the location. For families or multi-generational living, the home includes the possibility of an in-law suite, enhancing its versatility. Overall, 765 Dan Fraser Road is not just a home; its a lifestyle, offering a perfect blend of modern amenities and natural beauty, ideal for those seeking tranquility without sacrificing comfort. (id:60626)
Blinkhorn Real Estate Ltd.
16 - 4861 Half Moon Grove
Mississauga, Ontario
Bright, warm, and welcoming, this beautiful townhome is nestled in the heart of Churchill Meadows. Thoughtfully designed for family living, it offers 3 spacious bedrooms, 3 bathrooms, and a well-planned open-concept layout that provides both comfort and tranquility. Large south-facing windows fill the home with natural light, while the expansive living and dining area features walk-out access to a private balcony. The oversized kitchen is a true highlight, complete with a central island that provides additional workspace and doubles as a casual dining spot perfect for entertaining or enjoying a quick breakfast. The generous primary bedroom includes a large walk-in closet and a 3-piece ensuite. The second floor also features a convenient laundry room and ample closet space throughout. Maintenance fees include snow removal, deck repair, roof maintenance, and water. Located in one of Mississauga's most sought-after neighborhoods, this home falls within the boundaries of top-rated schools, including Erin Centre Middle School, Stephen Lewis Secondary School, St. Joan of Arc, and St. Francis Xavier Secondary School. With close proximity to Ridgeway Plaza, parks, shopping, community centers, Credit Valley Hospital, GO Transit, Highways 403/407, and public transit, this is truly the perfect neighborhood for the entire family. (id:60626)
Homelife Woodbine Realty Inc.
4736 Copper Crescent
Windermere, British Columbia
**YOUR LAKE/BEACH ACCESS WINDERMERE COTTAGE HAS ARRIVED. ACCESS TO BOAT SLIP IN TRETHEWEY MARINA until 2030** This cute as a button cottage is an associate member to Trethewey Beach and is located on a large and private .51 Acre lot just a short walking distance to the beach. Enjoy plenty of deck space and a gorgeous outdoor entertainment/pizza oven gazebo and Hot Tub. The clean and well maintained interior has timeless cottage character, a cozy wood burning stove and a bedroom loft which could be converted to a reading nook. A selection of the notable recent improvements includes: Upgraded power supply/burried BC hydro Power lines, upgraded entry doors 2024, New metal deck railings added 2019, Septic emptied and collar/access added 2019, Replaced baseboard heaters by entry doors, Wifi controller added for dining window baseboard, installed hot water tank for outdoor sink, New hot tub installed in 2020 (can be controlled via wifi), serviced by diamond heating and spas). Spring 2023 the interior of the cottage was professionally painted. Do not wait to make this your forever cottage or future development site. Significant new builds and renovations on neighbouring properties in such a sought after neighbourhood makes this a timely acquisition. (id:60626)
Royal LePage Rockies West
8409 Greenfield Crescent
Niagara Falls, Ontario
This is the one! Check out this beautiful raised bungalow nestled in the heart of Garner Estates, Niagara Falls.This home features a functional, open concept layout. The main level features 2 bedrooms, dining room, living room adorned by vaulted ceilings, creating a perfect setting for both daily living and entertaining. Outside, the multi-tiered deck with a hot tub extends the living space outdoors, providing an amazing place for entertaining and relaxation. Gas hook up equipped for BBQ, firepit or future pool use. The basement features 2 large bedrooms a family room and a 3 piece bathroom. The landscaped front yard shows beautiful curb appeal. This home also features an irrigation system for the front and backyard. The best part of all is this home is close to all amenities including schools, big box stores such as: Costco, Walmart and Rona. Moreover the convenience of bus routes, public transit, Kalar Sports Park and so much more. Updates include a new roof in 2016, a modern on-demand hot water system installed in 2020,promoting energy efficiency and convenience. (id:60626)
Homelife Silvercity Realty Inc.
152 Sunset Boulevard
Vernon, British Columbia
Discover the perfect canvas for your dream home in the prestigious gated community of Beverly Hills Estates. This expansive 1.27-acre lot offers breathtaking, unobstructed views of the serene Okanagan Lake, surrounded by luxurious homes and an exclusive, private setting. Nestled in a sought-after neighbourhood, this prime location ensures privacy and tranquility, with stunning lake vistas that provide picturesque sunrises and sunsets. The large lot offers ample space for a custom-built home, landscaped gardens, and outdoor living areas. Conveniently located near beautiful beaches, hiking trails, and a variety of recreational activities, this lot offers the best of upscale living with gated access and a sense of community. Embrace the opportunity to create a sanctuary that reflects your unique vision, with the natural beauty of the Okanagan as your backdrop. Don’t miss your chance to own this prime piece of real estate in Beverly Hills Estates. (id:60626)
Royal LePage Downtown Realty

