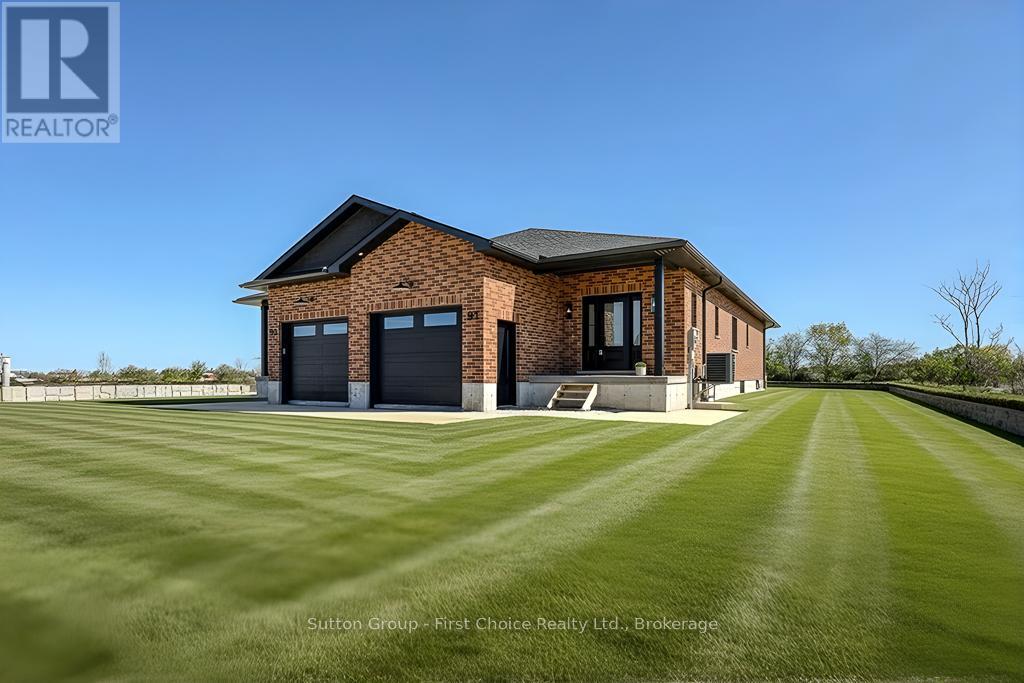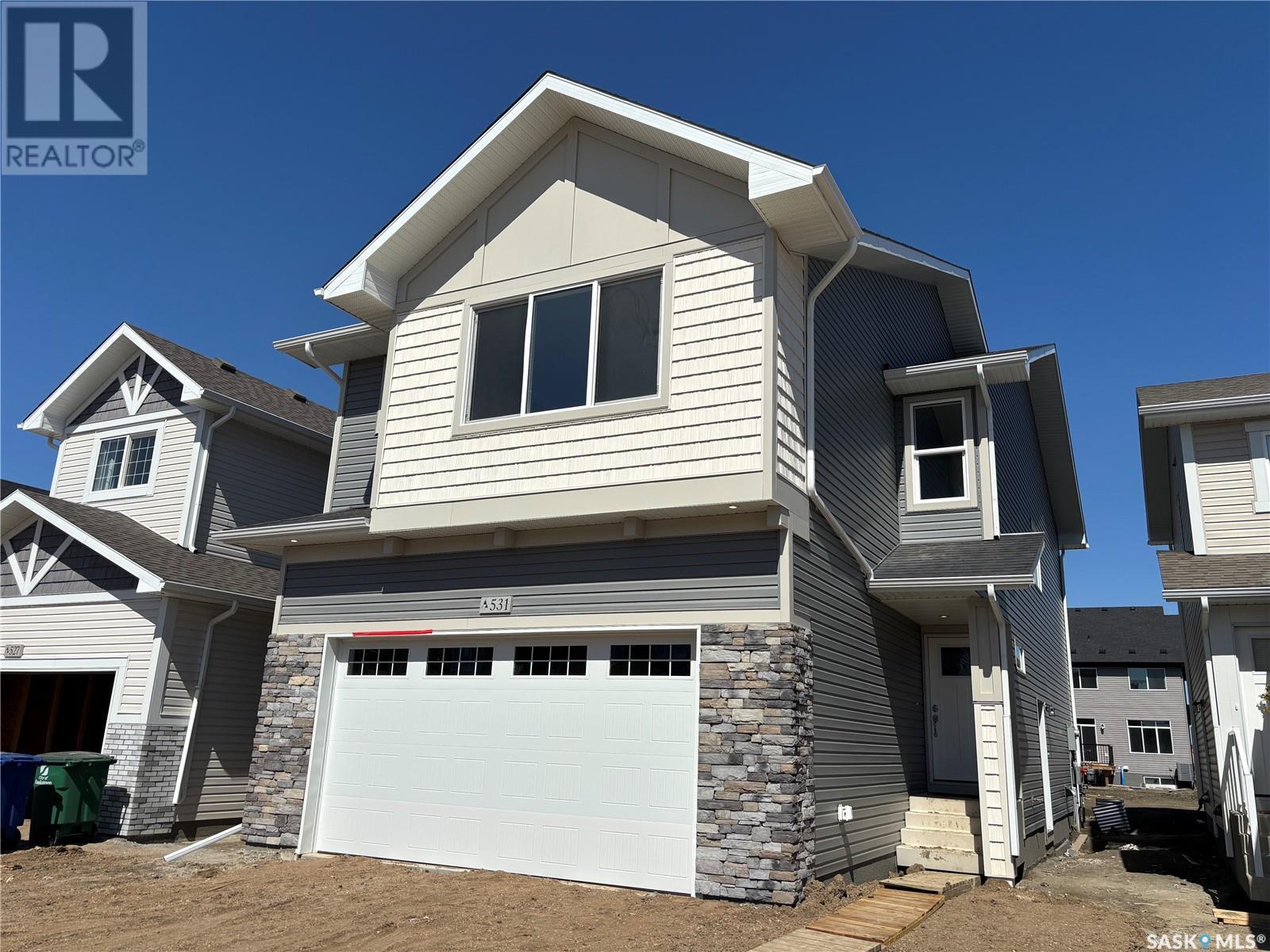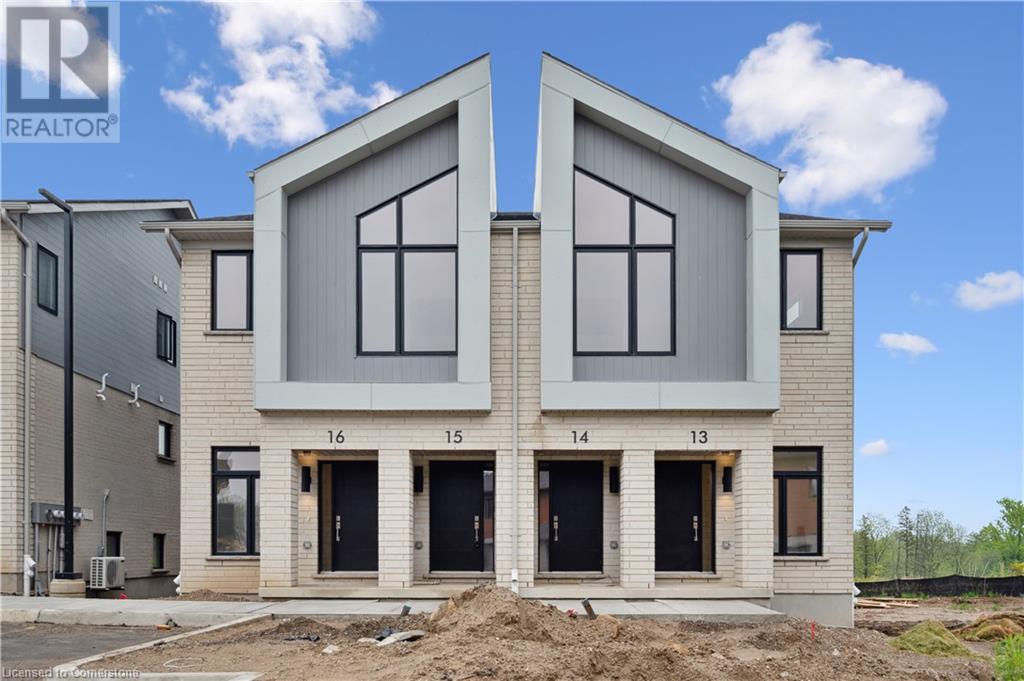91 Kenton Street
West Perth, Ontario
Welcome to 91 Kenton Street in Mitchell, Ontario. Quality Craftsmanship by D.G. Eckert Construction Ltd. This 1,350+ square foot semi-detached bungalow offers quality, comfort, and thoughtful design. Featuring 2 spacious bedrooms and 2 full bathrooms, this home boasts an open-concept main floor that is ideal for everyday living and entertaining. Enjoy the convenience of an oversized mudroom/laundry room and generous storage throughout. The exterior showcases timeless red brick, complemented by both front and rear porches. The deep, 200 ft+ lot is perfect for gardening, family playtime, or letting your dog roam. Additional highlights include: asphalt driveway, fencing, and sod. Built by a trusted, reputable local builder known for high-quality construction and attention to detail. Experience the difference of working with a dedicated local builder who understands the needs of the community. (id:60626)
Sutton Group - First Choice Realty Ltd.
385 Hotchkiss Drive Se
Calgary, Alberta
**OPEN HOUSE SAT & SUN AUG 8th & 9th 12-4PM** Introducing the beautifully crafted Lyall floor plan—where contemporary design meets everyday functionality in the growing southeast community of Hotchkiss. From the moment you step inside, the 10-foot main floor ceilings and wide plank luxury vinyl flooring set the tone for an inviting, open-concept layout that’s equal parts stylish and practical. At the front of the home, a flexible bonus room offers endless possibilities—whether you need a quiet office, a creative space, or a cozy reading nook. The heart of the home unfolds at the back, where a bright and spacious living area is anchored by an eye-catching kitchen. Thoughtfully finished with a mix of modern cabinetry and natural wood tones, it features quartz countertops, stainless steel appliances, classic subway tile, and an oversized island with seating—perfect for casual breakfasts or hosting friends and family. The adjacent dining area easily accommodates large gatherings, making this home an entertainer’s dream. Upstairs, a central loft adds a second family space or media room, separating the primary retreat from the kids' rooms. The primary suite is a true escape, complete with a walk-in closet and spa-like ensuite with dual sinks, the perfect spot to start or end your day. Two additional bedrooms, a full 4-piece bath, and an upper laundry room complete the level with comfort and convenience. The side entrance provides options in the future for a basement suite (A secondary suite would be subject to approval and permitting by the city/municipality) providing the perfect spot for extended family or rental income. Hotchkiss is one of Calgary’s newest southeast communities, offering the perfect blend of quiet residential living and urban accessibility. With quick connections to Stoney Trail, 52nd Street, and the South Calgary Health Campus, commuting is a breeze. This growing neighbourhood features thoughtfully designed green spaces, winding walking paths, and fut ure planned amenities including parks, schools, and local shops—all designed to create a connected and vibrant community atmosphere. Whether you're a first-time buyer, growing family, or savvy investor, Hotchkiss offers value, space, and the promise of long-term growth in a fresh new part of the city. This is more than just a home—it’s a chance to be part of something new and exciting. (id:60626)
Real Broker
180 Butler Street
Woodstock, Ontario
Welcome to 180 Butler Street a move-in ready 3-bedroom home in South Woodstock thats both affordable and modern! Inside, you will love the bright and spacious layout, and the heart of the home is the newly renovated kitchen with a large island perfect for cooking, gathering, and everyday living.With an attached double garage, a quiet, family-friendly location close to a beautiful park, and easy highway access for commuters, this home offers comfort, convenience, and great value.Turn the key and make yourself at home. 180 Butler is ready when you are (id:60626)
The Realty Firm B&b Real Estate Team
4911 Peasim Court
108 Mile Ranch, British Columbia
* PREC - Personal Real Estate Corporation. Fully updated and ready for new owners! Located on a quiet cul-de-sac in the 108 Mile Ranch subdivision, this 3 bedroom, 3 bathroom home is sure to impress. Featuring a beautifully updated kitchen/living/dining area with stone countertops, gas range, barn door into the pantry/laundry area - Gas fireplace framed in stone. Hot water on demand and an RO filter already run to the pot filler and fridge! There is a large primary suite on the main floor with walk in closet and beautiful walk in shower. The basement has 2 more bedrooms and a full bathroom - as well as access to a 14' x 27' storage area (roughly 6' ceiling). Large area fenced off for the dogs, large deck - with natural gas BBQ hookup, and power is run to the outbuilding! (id:60626)
Exp Realty (100 Mile)
142 600 Ninth St
Nanaimo, British Columbia
Better than new !! Here's a two year old deluxe townhome located in The Southbend complex at the top of Ninth Street. Offering a spacious living room, beautiful bright kitchen, 3 bedrooms, 4 bathrooms and more. The present owners have upgraded most bathrooms with quartz counters and undermount sinks, additional wall mount cabinets and shower door. The kitchen now has a beautiful matching island and the range hood fan has been replaced with a quality microwave/exhaust unit. All windows have custom fit blinds. An interesting feature of this home is the lower flex room with separate entry/exit door and its own 4 piece ensuite. Presently used as a bedroom but could be an office etc. Another bonus is the convenient street parking available. Situated at the end of a no-through road this home is close to nature with access to walking trails, all levels of schools, shopping and a bus stop around the corner. All this plus low strata fees and the remainder of a 10 year new home warranty. (id:60626)
460 Realty Inc. (Na)
8533 71a Avenue
Grande Prairie, Alberta
NOW COMPLETE!!! Discover this stunning brand new home in Signature Falls, featuring an all new floor plan designed for family living. The upper level boasts 4 spacious bedrooms, perfect for families of all sizes. The main floor is bright and open, with large windows filling the space with natural light. The kitchen is perfect for entertaining with an island & eating bar, corner pantry and spacious dining area. The living room is complete with an electric fireplace and stunning black feature wall. A convenient half bath and main floor laundry room situated just inside from the double attached garage add to the home’s functionality. Heading upstairs you'll find a flex area great for a library or to set up a desk for homework. Step through french doors into your primary bedroom complete with walk in closet and gorgeous ensuite with large custom shower and double sinks. Three good sized bedrooms and a full bathroom finish the upper floor. Sitting on a desirable corner lot, this home is just steps from the park and playground, offering a prime location in a sought after neighbourhood. Don't miss your chance to own this beautifully designed new build! Book your showing today! (id:60626)
RE/MAX Grande Prairie
6215 Temple Drive Ne
Calgary, Alberta
5 Bedrooms | 2.5 Bathrooms | Entertainment + Flex Room | Double Garage | Optional Parking Shed | Across from Public & Catholic Schools | 5,000+ sqft Lot | Just under 2,000 sqft Living SpaceThis spacious and versatile family home in Temple offers everything you need—whether you're upsizing or looking for multi-generational living. Featuring 5 bedrooms and 3 full bathrooms, this property provides nearly 2,000 sqft of total living space, perfect for large families.Designed for flexibility and comfort, enjoy multiple living spaces including a bright living room, formal dining area, entertainment room, and flex room—ideal for a home office, gym, or playroom.Set on a large 5,000+ sqft lot, the property includes an oversized double garage with an optional parking shed for extra storage or parking needs.Located directly across from both public and Catholic schools, with easy access to parks, shopping, transit, and major routes, this is a rare opportunity in a sought-after NE Calgary neighbourhood.Move-in ready—book your showing today! (id:60626)
Real Broker
1102, 128 2 Street Sw
Calgary, Alberta
Experience elevated urban living in this stunning 2-bedroom, 2-bathroom corner unit on the 11th floor of the prestigious Outlook at Waterfront. Offering breathtaking, unobstructed views of the Bow River through expansive floor-to-ceiling windows, this is where luxury meets convenience in Calgary’s vibrant riverside community. The sleek, modern kitchen is a chef’s dream—featuring stone countertops, a gas cooktop, integrated appliances, pantry for extra storage, and elegant recessed lighting. Wide-plank laminate flooring and ceramic tile add warmth and sophistication throughout the open-concept layout. Both bedrooms offer generous closet space and privacy, ideally positioned on opposite sides of the suite. The primary bedroom is complete with a stylish 3-piece ensuite. An additional 4-piece bathroom and in-suite laundry complete the space. Enjoy the breathtaking, unobstructed views of the Bow River from your living and dining room, or step out onto your North-facing balcony and take in and the majestic mountain views stretching to the west. Other features include central A/C, ensuring year-round comfort. This home also includes TWO SIDE-BY-SIDE ASSIGNED PARKING STALLS and 1 SECURED STORAGE LOCKER (4’x6’) located CLOSE TO THE ELEVATOR. As a resident of Outlook at Waterfront, you'll have access to upscale amenities including a fully equipped fitness centre, yoga studio, hot tub and sauna, theatre room, party/rec room, guest suite, car wash bay, secure visitor parking, and an on-site concierge in the main building. Step outside to the Bow River pathways or Prince’s Island Park, just moments away. Walk to work, trendy restaurants, cozy cafés, and pubs. With nearby LRT stations and major transit routes, every corner of the city is within easy reach. This is more than a home—it’s a lifestyle. Book your private showing today and discover the best of riverfront living. (id:60626)
Real Broker
2827 191 St Nw
Edmonton, Alberta
Welcome to the Paragon by Look Master Builder — a stylish 4-bed, 3.5-bath two-storey home with a MAIN FLOOR BEDROOM & ENSUITE, perfect for family living or a home-based business. Main floor features include an oversized garage, open-concept layout, large kitchen island, full-height backsplash, cozy fireplace, and a walkthrough mudroom with bench and hooks leading to the pantry. Upstairs offers a bright bonus room, laundry, two additional bedrooms, and a stunning primary suite with vaulted ceilings and a luxurious 5-piece ensuite featuring dual sinks and a free-standing tub. A SEPERATE ENTRANCE to the basement provides future development potential. Enjoy combi BLINDS throughout, a $5,000 appliance credit, poplar railings, and energy-efficient triple-pane windows. Quick possession available — move in and enjoy your brand new home in The Uplands! (id:60626)
Mozaic Realty Group
427 Copperpond Boulevard Se
Calgary, Alberta
An amazing opportunity to own in the desirable community of Copperfield, this spectacular 3-storey home boasts a very functional, open concept layout loaded with upgrades that is sure to impress. This home has been recently renovated throughout to include newer carpet and underlay on the second and third levels, finished stairs to the basement, new subway tile backsplash and quartz countertops in all 3 bathrooms, nicely painted from top to bottom, including the exterior trim and more! The main floor features newer Luxury vinyl plank flooring throughout, large windows offering an abundance of natural light and gas fireplace in the living room featuring a beautiful updated stone surround. The kitchen is highlighted with white quartz countertops, timeless espresso cabinetry, beautiful subway tile backsplash, garburator, pantry, as well as stainless steel appliance package including. Also featuring a large mudroom with a built-in bench and 2-piece bathroom complete the main floor. Upstairs on the second floor, you’ll find 3 bedrooms and 2 full bathrooms and a generous laundry room. The master retreat offers no limit of natural light, a large walk-in closet with custom built-ins and a 4-piece ensuite bathroom complete with a make-up vanity! Head up to the third floor where you’ll find a large open loft space offering beautiful wetland views. It’s the perfect space for a bonus room - which is already roughed-in for a home theatre, toy room, or a guest space which includes another 4-piece bathroom. Top it off, this charming family home features a private backyard, with a large poured exposed concrete patio, gasoline for the BBQ and large double detached garage. Located within walking distance to multiple playgrounds, schools and amenities, this home also backs the wetlands, checking all the boxes and awaiting it's new family! (id:60626)
RE/MAX Irealty Innovations
939 Traeger Manor
Saskatoon, Saskatchewan
Welcome to the "Wasserberg" - Ehrenburg's 4 bedroom home with a bonus room! This family homes offers a very functional open concept layout on main floor, with upgraded Hydro Plank flooring - water resistant product that runs throughout the main floor and eliminates any transition strips, creating a cleaner flow. Kitchen has quartz countertop, tile backsplash, eat up island, plenty of cabinets as well as a pantry. Electric fireplace in the living room. Upstairs, you will find a bonus room and 4 spacious bedrooms! The large master bedroom has a walk in closet and a large en suite bathroom with double sinks. Home has a side entry for a future legal basement development. Basement is open for your development. This home will be completed with front landscaping, front underground sprinklers and a concrete driveway! To be completed late fall / early winter. Call for more details! (NOTE: the pictures are of a previous build of the same model. Finishing colours may vary) (id:60626)
Century 21 Fusion
15 Stauffer Woods Trail Unit# D13
Kitchener, Ontario
Brand new, ready now, and available for a quick closing, this gorgeous 3 bedroom, 2.5 bath home backs onto greenspace in sought-after Harvest Park in Doon South. The kitchen is sure to impress with plenty of white cabinetry, a large island, quartz countertops, and stainless appliances. The great room is of very generous proportions and sliders from the dining area lead to a spacious deck with a view over pond and trees beyond. On the way to the upper level, you'll love the bonus lounge that is the perfect spot for a family room or home office. Upstairs are 3 bedrooms plus a laundry room. The primary suite features a second, private balcony looking over that beautiful greenspace, a 3 piece bath and lots of closet space. A main 4 piece bath completes this level. One surface parking space. Condo fees include building and grounds maintenance as well as High Speed Internet. This is an excellent location - near Hwy 401 access, Conestoga College and beautiful walking trails. SALES CENTRE LOCATED at 158 Shaded Cr Dr in Kitchener - open Monday to Wednesday, 4-7 pm and Saturday, Sunday 1-5 pm. Listed price reflects current promotion of $20,000 off price plus 0 developments charges, 5 appliances included and no occupancy fees as this condo has registered. (id:60626)
Royal LePage Wolle Realty
















