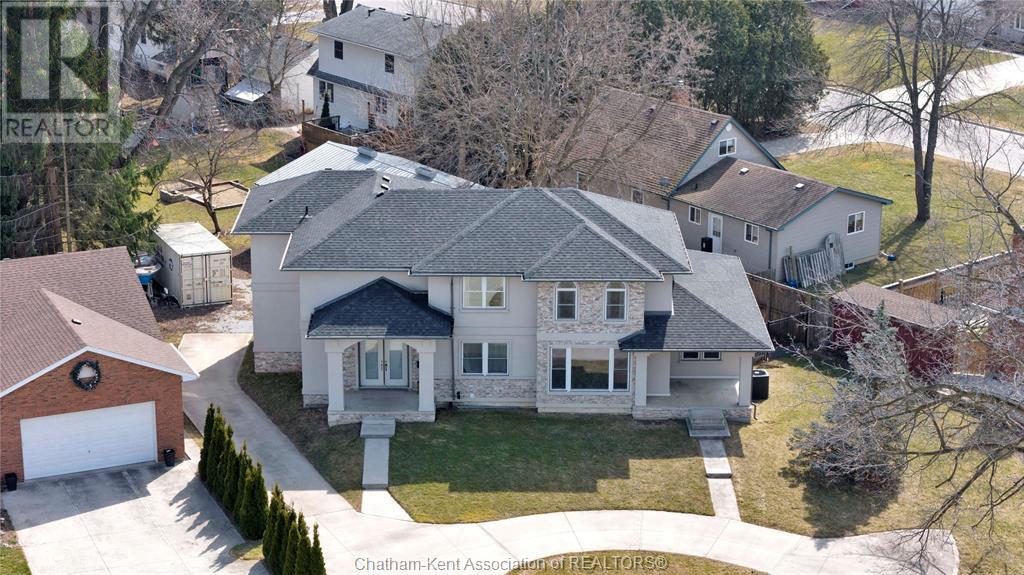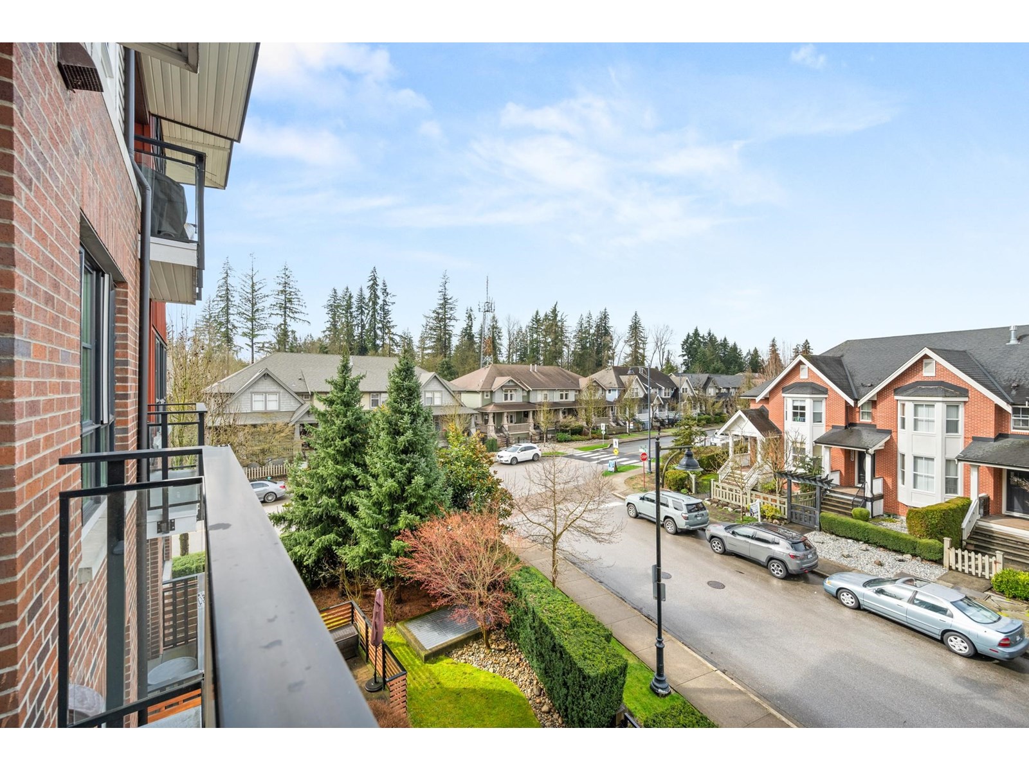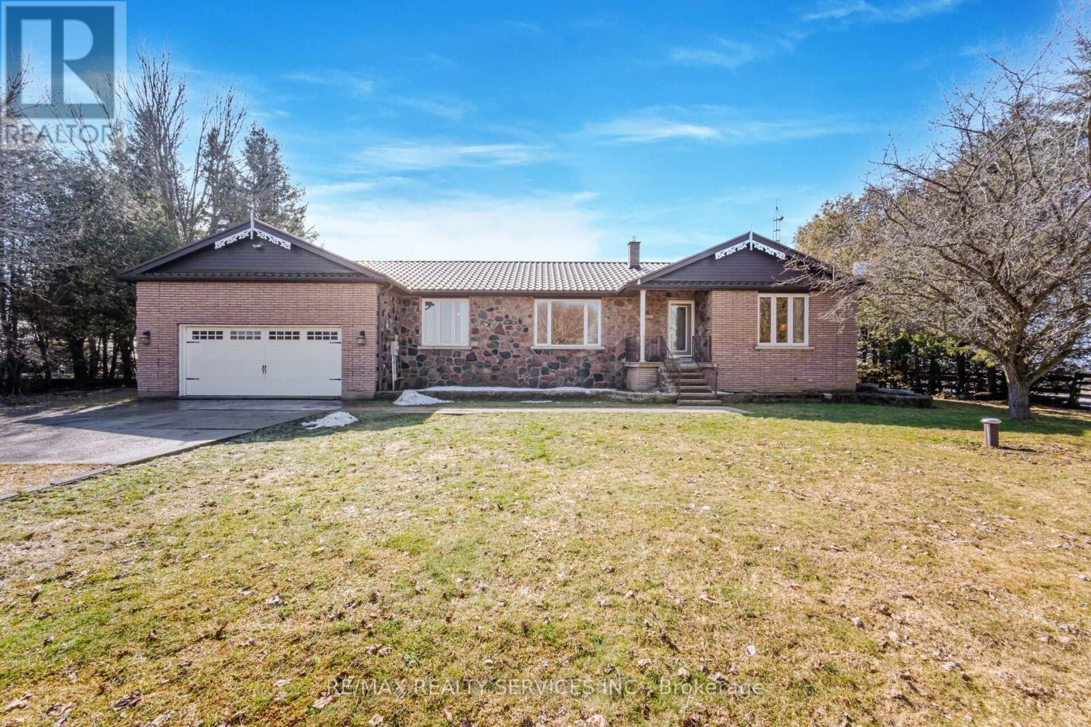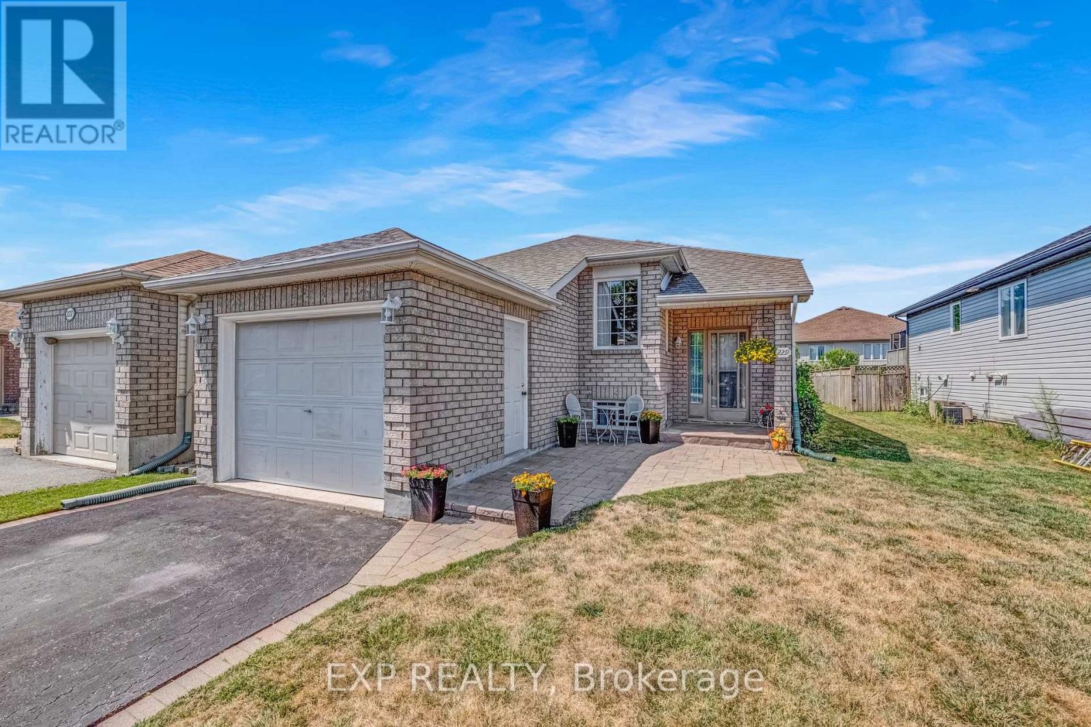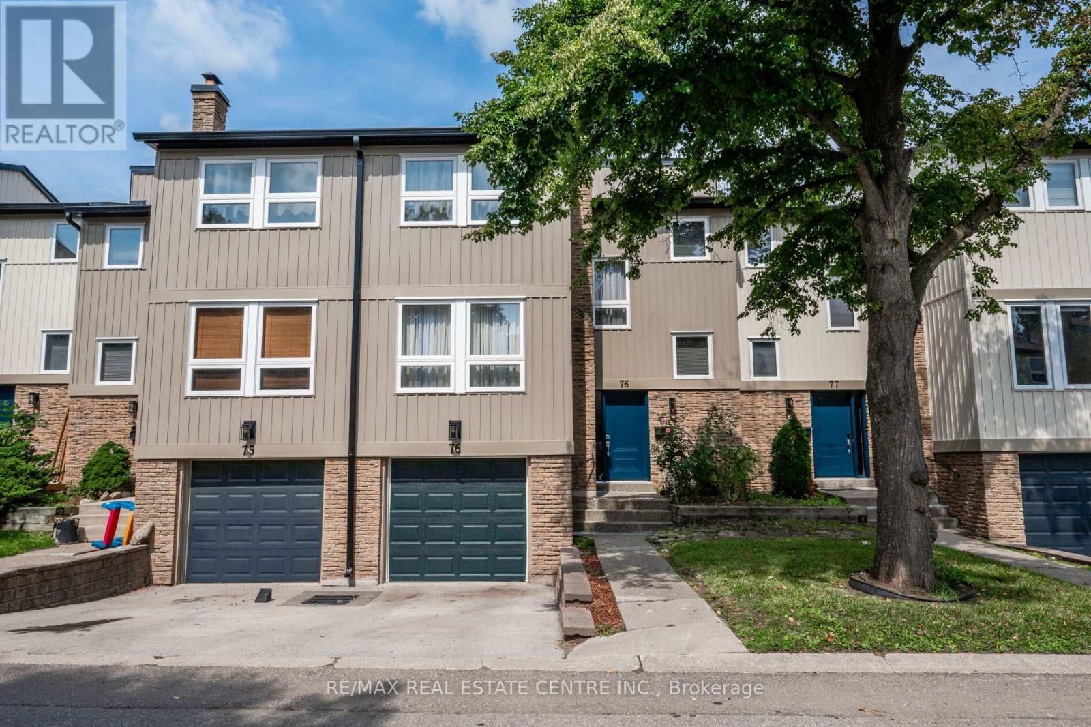30 Crerar Drive
Chatham, Ontario
Room for the whole family! Take a closer look at this sprawling North side two storey home. The modern kitchen has clean lines and built-in appliances including a massive double door fridge and butler's pantry/wet bar. The kitchen has a large combined dining room that opens up to the rear deck. The 1500 sf main floor continues with a living room with 2pc powder room, large family room with side entrance and a bedroom with ensuite and walk-in closet and walk-out to rear deck. A grand foyer showcases the glass railed stairwell and mezzanine. Once upstairs you will see the 1200sf second floor is set up for living with large primary and ensuite and walk-in closet and three additional bedrooms with 5 pc bathroom and laundry closet. A fully finished basement provides ample space for everyone to enjoy their favorite activities with a rec room, 4 pc bathroom, family room, workout room and wine cellar/cold room. The .33 acre lot has a large double detached garage/shop. View this on Realtor.ca (id:60626)
Royal LePage Peifer Realty Brokerage
176 Coventry Green Ne
Calgary, Alberta
***Welcome to 176 Coventry Green***. A breathtaking, fully renovated property in the idyllic, sought-after community of Coventry Hills. This property has 5 bedrooms and 3 bathrooms, with around 1800 sq ft above grade and over 2500 sq ft of total living space. Elegantly styled, with a modern design, this beautiful home boasts open sight lines and an expansive floor plan. The spectacular gourmet kitchen is designed for entertaining with custom cabinetry featuring soft-close drawers, Newer stainless-steel appliances including French door fridge and electric stove. The elegant design of the kitchen is completed with quartz countertops and unobstructed main floor views to all areas . The property benefits from cozy living area on the main floor with gas fireplace features stone. The main floor continues to wow with its laundry, customized mud area, with access to the oversized double attached garage. The main floor completed with the half bath. The elegant style continues with a stunning staircase complementing the open designs in the home. This leads you to the second floor where you will find four generous sized bedrooms including the indulgent primary suite which benefits from a large walk-in closet and Gas fireplace. Master bathroom combines contemporary style with natural earth tones, and includes a custom vanity. The basement contains a large bedroom and large recreation area with electric fireplace. In addition the home has gorgeous luxury vinyl plank flooring throughout the main level (2024) and brand new carpet in (2024) on the upper floor. Fresh paint throughout the house. The backyard is tastefully finished with great landscaping mature trees, grass and storage shed. large deck with retractable patio canopy. Brand New roof and Gutters will be Installed. Don’t miss the opportunity to view a perfect move-in ready home! (id:60626)
Maxwell Central
5702 - 5 Buttermill Avenue
Vaughan, Ontario
Priced to Sell at The Best Transit City Tower, closest to the VMC Subway Presenting a modern3-bedroom 2-bathroom condo for lease. Perched on the 50th floor this exceptional high rise residence is perfect for those who desire the finest in urban living. Panoramic, unobstructed views of Vaughan. Floor To Ceiling Windows. Across From The New Ymca , Right Next To Subway Station and Transportation Hub, Shopping, Cafes,& Restaurants. Steps From Highways 7 & 400. 5Minutes Away From York University/Vaughan Mills Mall. Exceptional Vaughan City Master Planned Community With 9 Acre Park. (id:60626)
RE/MAX President Realty
10 Veterans Road
Otonabee-South Monaghan, Ontario
This beautifully built 5-year-old bungalow offers bright, open living space with airy 9-foot ceilings throughout. The kitchen is the heart of the home, featuring a centre island, quartz countertops, and lots of cupboard space--ideal for both daily living and entertaining. The main floor includes a spacious primary bedroom with a 4-piece ensuite and walk-in closet, a 2nd bedroom and 3pc bath. The finished lower level offers even more living space with two bedrooms, large windows, another full bathroom, and those same 9-foot ceilings for a light, comfortable feel. The deck is perfect for morning coffee or summer BBQs, and the double garage with paved driveway adds to the homes convenience. Quick access to Hwy 115 for an easy commute, if required. A great family-friendly spot with a nearby playground for the kids. (id:60626)
Exit Realty Liftlock
315 23215 Billy Brown Road
Langley, British Columbia
Award winning Bedford Landing. Only 2 bdrm unit available in the 55+ building offering a rare, west exposure! Original owner and in new near condition. Stainless steel appliance package. Kitchen area overlooks living and dining areas, with ample cupboard space and granite counters with an eating bar. Secured underground parking with two spaces and a convenient storage locker across the hall. Common area offers fitness area and meeting room. Location is ideal, walking distance to all that Fort Langley has to offer. (id:60626)
Homelife Benchmark Realty Corp.
733036 Southgate Sideroad 73 Sideroad
Southgate, Ontario
Want to get away from the hustle & bustle of City living? This move in ready country bungalow is perfect for the growing family. Landscaped half-acre lot with privacy, mature trees, fruit trees & nature right in your own backyard all while backing onto a Meadow. Features stone, brick & a metal roof. 3 car tandem garage and tons of parking in the driveway for guests or your recreational vehicles. Spacious Country kitchen & breakfast area with garden doors leading to designer deck overlooking fields. Great floor plan featuring hardwood floors. Separate entrance to finished basement with a huge rec room featuring a cozy gas fireplace, 4th bedroom, wet bar area, 3pce bath, large workshop & more. Sun filled front living/dining rooms both with picture windows. Primary bedroom features a semi-ensuite bath with separate dressing area. Natural gas heat, which is a bonus for affordable country living. Beautiful colors as the seasons change! Lots of room for a growing family with tons of family living space. Central location with a short drive to Dundalk, 20 minutes to Shelburne. Upgrades include: new sump pump, light fixtures, high efficiency forced air natural gas heating, septic risers. Hot water tank is owned. (id:60626)
RE/MAX Realty Services Inc M
733036 Southgate 73 Side Road
Southgate, Ontario
Want to get away from the hustle & bustle of City living? This move in ready country bungalow is perfect for the growing family. Landscaped half-acre lot with privacy, mature trees, fruit trees & nature right in your own backyard all while backing onto a Meadow. Features stone, brick & a metal roof. 3 car tandem garage and tons of parking in the driveway for guests or your recreational vehicles. Spacious Country kitchen & breakfast area with garden doors leading to designer deck overlooking fields. Great floor plan featuring hardwood floors. Separate entrance to finished basement with a huge rec room featuring a cozy gas fireplace, 4th bedroom, wet bar area, 3pce bath, large workshop & more. Sun filled front living/dining rooms both with picture windows. Primary bedroom features a semi-ensuite bath with separate dressing area. Natural gas heat, which is a bonus for affordable country living. Beautiful colors as the seasons change! Lots of room for a growing family with tons of family living space. Central location with a short drive to Dundalk, 20 minutes to Shelburne. Upgrades include: new sump pump, light fixtures, high efficiency forced air natural gas heating, septic risers. Hot water tank is owned. (id:60626)
RE/MAX Realty Services Inc.
98 Walgrove Green Se
Calgary, Alberta
Your search ends here! This exceptionally well-maintained home, sitting on a traditional lot, is ready for a new family to make it their own. Immaculate and spotlessly clean—like new—this fully finished 2-storey offers almost 2,000 sq.ft. of beautifully developed living space and is truly move-in ready! Step inside to a spacious foyer that welcomes you with 9 ft ceilings and easy-to-maintain hardwood flooring throughout the main level. The open-concept design seamlessly connects the living room, kitchen, and dining area, making the most of every square foot. The kitchen is both stylish and functional, featuring granite countertops, a large island, a pantry, and cabinets with generous space—perfect for keeping everything organized and within reach. The bright dining area, surrounded by large windows, is ideal for family meals and gatherings. Patio doors lead to a beautifully maintained backyard with a composite deck and custom-made gazebo - your private retreat -backing onto a quiet back lane with gates for extra access. Upstairs, a cozy bonus room is perfect for movie nights. The primary bedroom easily fits a king-size bed with room to spare, complemented by two additional spacious bedrooms and a functional laundry room with extra storage. Loaded with upgrades: triple-pane windows, central A/C, whole-house audio system - this home checks all the boxes. Excellent Location! Nestled on a quiet street with convenient access to Stoney Trail, MacLeod Trail, shopping, amenities, and endless walking paths. This is a home where you can simply move in and start living. (id:60626)
Town Residential
3803 19 Street Nw
Calgary, Alberta
Welcome home to this thoughtfully renovated home that blends warmth, quality, and subtle charm. This stylishly updated bungalow offers an opportunity to own a turn-key, renovated 4-bedroom residence in an exceptional location. From the moment you step inside, you'll be delighted by the open-concept main floor, bathed in natural light and featuring warm hardwood flooring that flows seamlessly throughout. The spacious living room offers clear sightlines and views of both the front and back gardens, creating an inviting atmosphere. The heart of this home is undoubtedly the Chef's kitchen, thoughtfully designed to inspire your culinary creations. It boasts an inviting eat-at island, ample white upper cabinets with modern undermount lighting, a stunning geometrical backsplash, and complementary chic blue lower cabinets. The seamless flow continues into the generous dining room, perfect for hosting large gatherings, with direct access to the expansive rear deck—ideal for extending your indoor-outdoor living during warmer months. The primary bedroom is comfortable and spacious complete with a large closet. A well-proportioned second bedroom and a gorgeous updated 3-piece bathroom featuring a glass-enclosed walk-in shower with decorative neutral tile surround complete this level, exuding modern elegance. The finished basement adds significant valuable living space, designed for both comfort and versatility. Here you'll find a spacious family room accented by a striking wood barn sliding door, 2 additional bedrooms (Note that the windows of the rear bedroom do not meet egress requirements), and a roomy 4-piece bathroom equipped with a tub, laundry facilities, and ample storage. Step outside into your private oasis: a huge, sunny west backyard. This tranquil retreat features a large deck perfect for entertaining, abundant green space for children or pets to play freely, and established gardens that invite relaxation. Practical conveniences include a single detached garage and an additional parking pad. Renovated top to bottom (basement 2018, main 2020, landscaping 2021), it’s full of quiet luxuries: heated bathroom floors, a custom laundry closet in the primary suite, warm-dimming lighting, and clever hidden storage. Upstairs features select oak hardwood; downstairs, insulated subflooring with luxury vinyl plank keeps things cozy. The kitchen, bathrooms, and some mechanicals were upgraded, and the home is roughed-in for high-efficiency furnace and A/C. This gem boasts an unbeatable location, offering the best of Calgary living. Surrounded by greenery in every direction that connects to top-notch off-leash parks, and walkable to all conveniences, this is a spot where everything feels connected. Top it off with truly wonderful neighbours and space to grow, and you have a home that doesn’t just check boxes—it quietly exceeds them. Call and book your showing today—this property won't last long! (id:60626)
Real Broker
229 Carroll Crescent
Cobourg, Ontario
Welcome to this beautifully maintained and thoughtfully updated home in the desirable east end of Cobourg just a short walk/drive to Lake Ontario, Cobourg Beach and scenic waterfront trails. Freshly painted throughout, this home features a newly renovated kitchen complete with quartz countertops, ample cupboard space, and stylish finishes. Step outside to a private, tranquil backyard perfect for relaxing or entertaining. The main floor offers flexible living options, including a second bedroom that can easily serve as a home office or cozy den. Downstairs, a versatile third room provides endless possibilities use it as a guest bedroom, recreation space, home gym, or workspace. This well-cared-for home is ideal for those seeking comfort, convenience, and a strong sense of community. Whether you're downsizing, starting fresh, or investing in a lifestyle change, this home can be tailored to suit your needs! (id:60626)
Exp Realty
283 Law Drive
Guelph, Ontario
MODERN COMFORT MEETS LOCATION! WELCOME TO THIS BEAUTIFULLY MAINTAINED 3-BEDROOM, 3-BATHROOM CONDO TOWNHOUSE IN THE SOUGHT-AFTER GRANGE HILL EAST COMMUNITY OF GUELPH. PERFECTLY POSITIONED DIRECTLY ACROSS FROM THE PARK, THIS HOME OFFERS PEACEFUL VIEWS, EXCEPTIONAL WALKABILITY, AND CONTEMPORARY UPGRADES. STEP INTO 1,200 SQ. FT. OF BRIGHT, OPEN CONCEPT LIVING SPACE FEATURING:- A SPACIOUS KITCHEN WITH AMPLE CABINETRY AND ISLAND SEATING, A COZY YET FUNCTIONAL LIVING AND DINING AREA PERFECT FOR ENTERTAINING, CALIFORNIA SHUTTERS ON ALL WINDOWS FOR STYLE AND PRIVACY. A/C UNIT(2024) FOR YEAR-ROUND ROUNDCOMFORT.UPSTAIRS, THE PRIMARY BEDROOM SUITE INCLUDES A PRIVATE BALCONY, DOUBLE CLOSET, AND EN-SUITE BATH. ENJOY YOUR MORNING COFFEE OR SUMMER BBQs ON THE LARGE PATIO ABOVE THE GARAGE, OFFERING A RARE AMOUNT OF OUTDOOR SPACE IN A TOWNHOME SETTING. A PRIVATE GARAGE WITH INTERIOR ACCESS ADDS SECURITY AND CONVENIENCE. JUST MINUTES FROM SCHOOLS, TRAILS, GROCERY STORES, AND GUELPH'S VIBRANT EAST END AMENITIES. EASY ACCESS TO HWY 7 AND THE 401 MAKES COMMUTING SIMPLE. (id:60626)
RE/MAX Excel Realty Ltd.
76 - 7080 Copenhagen Road
Mississauga, Ontario
Spacious condo townhouse unit located in the family oriented Meadowvale community. Primary room with ensuite washroom. Finished basement with access to garage. This well managed condominium recent updates, mostly in 2023 per seller, included windows, front and garage doors, exterior sidings, roof shingles, driveway, eavestroughs, and downspouts. Other conveniences in the complex include landscaping, snow removal and ample visitor parking. Seller updates include AC, electrical panel and dryer bought installed around 2022. Buyer to verify room measurements and property taxes. (id:60626)
RE/MAX Real Estate Centre Inc.

