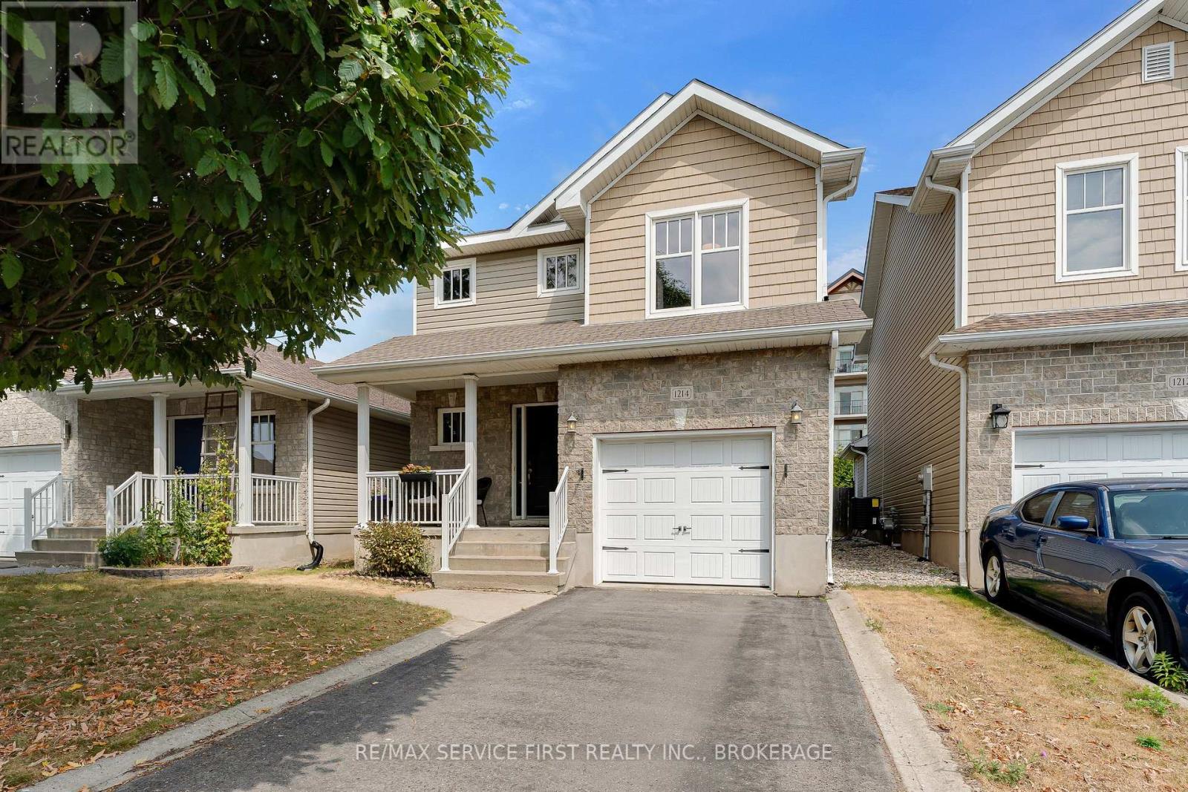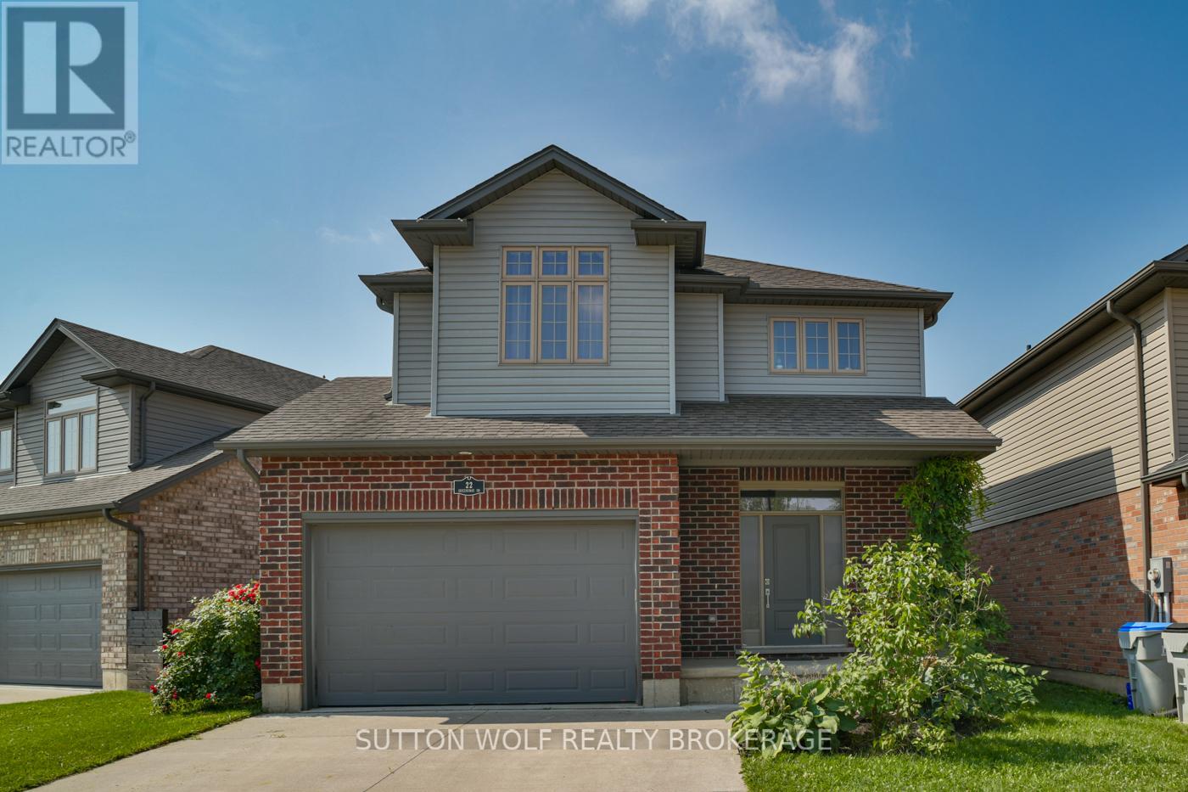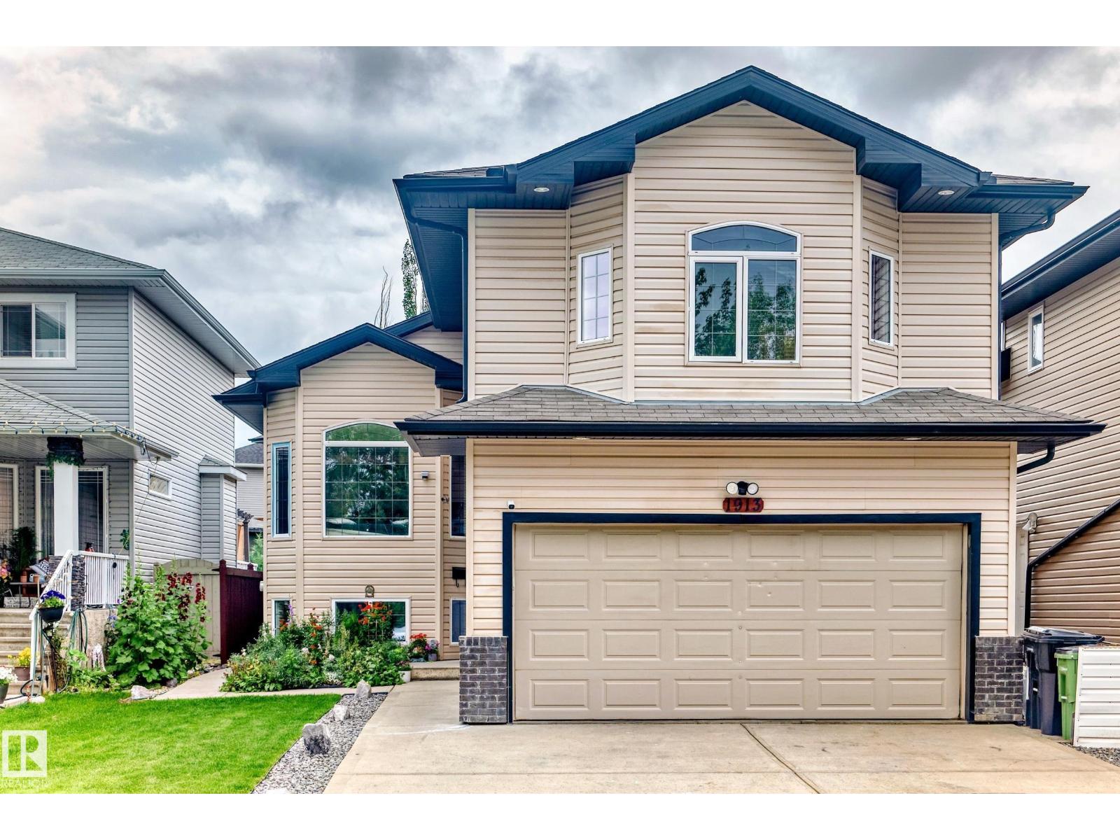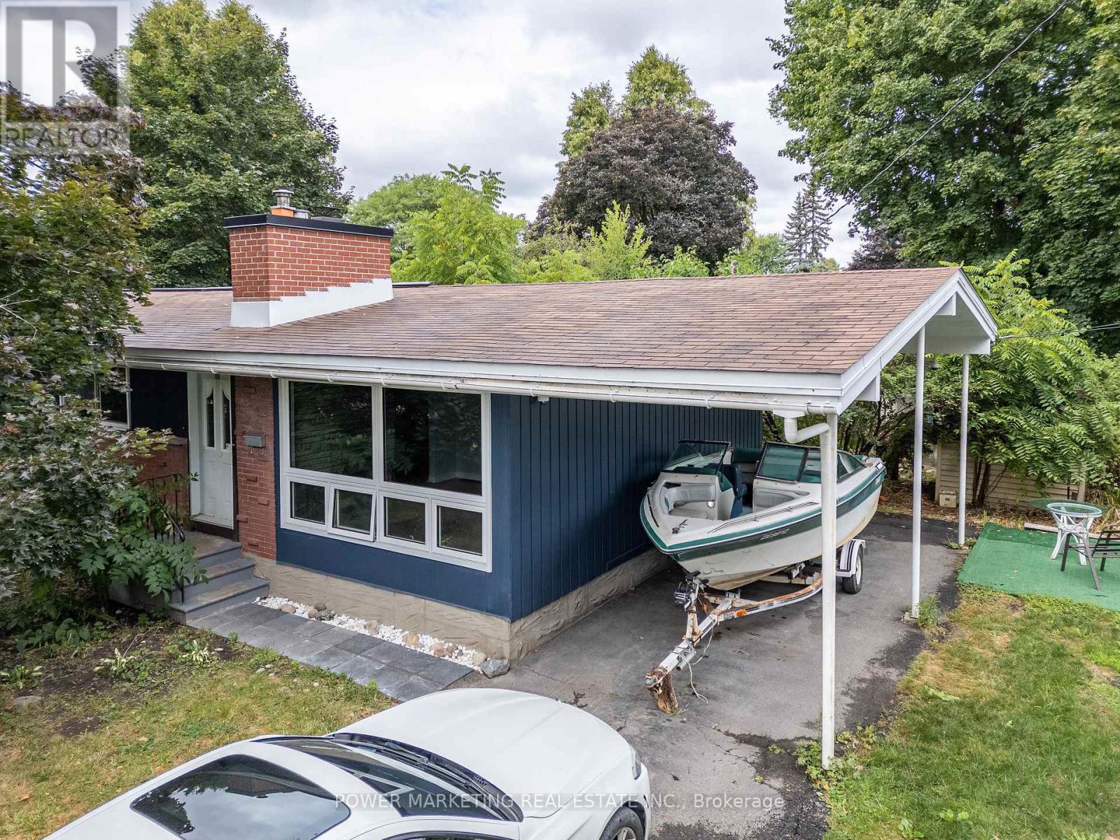1214 Amanda Court
Kingston, Ontario
Welcome to 1214 Amanda Court, a charming 3-bedroom, 2.5-bathroom home perfectly situated on a quiet cul-de-sac in Kingston, On. Step inside to an inviting open-concept floor plan, highlighted by an open concept floor plan on the main level vaulted ceiling in the living room that creates a bright and airy atmosphere. The modern kitchen is complete with stainless steel appliances, seamlessly connecting to the dining and living areas perfect for everyday living and entertaining. The primary suite offers a private retreat with a well-appointed ensuite bathroom, while two additional bedrooms provide ample space for family or guests. The basement is framed and drywall ready, just waiting for your finishing touches. Enjoy the comfort and style of this move-in-ready home in a sought-after location close to schools, parks, and amenities. (id:60626)
RE/MAX Service First Realty Inc.
22 Queensway Drive
Strathroy-Caradoc, Ontario
Welcome to 22 Queensway Drive, this amazing spotless 2-storey, 4-bedroom, 2.5 bathroom home, Bright open kitchen and living room with engineered stone tile throughout the main floor, walk-in pantry, built-in front closet from Ikea ($3,000.00), patio doors off kitchen to 20 x 30 deck and totally fenced yard. 2nd floor has 4 spacious bedrooms, a 3-piece ensuite of the primary bedroom, 2nd floor laundry, 7 appliances included, 8 x 10 shed, closing date can be immediate or anytime. (id:60626)
Sutton Wolf Realty Brokerage
1913 33b Av Nw
Edmonton, Alberta
Welcome to this fully finished bi level home in Silverberry!. This home has 6 bedrooms and 4 full washrooms. Basement has a Separate Entrance, 2 bedrooms, a full washroom and a large living room. The upper floor has a spacious formal living room with a large kitchen offering ample cabinet and granite counter top space including a pantry. Main floor also has a family room with a gas fireplace and looks out on to the large deck and professionally landscaped back yard. Upper floor has 3 spacious bedroom with the master offering a full en suite and an additional full washroom. The basement has a separate entrance with 2 large bedrooms, a kitchen and a large living room. The other side of the basement has a separate bedroom with a full en suite. The home comes with an extended oversized driveway and a large attached garage. The location of this home can not be beat as its right across the street from the ravine with no homes in front of you. Close to schools, shopping and public transportation! (id:60626)
Exp Realty
4475 Wheeler Road
Prince George, British Columbia
Well-kept family home featuring 3 bedrooms up, primary bedroom features a walk-in closet & ensuite. Spacious kitchen, eating, living and dining areas with access to sundeck. Double garage. Fully finished 2-bedroom basement suite (unauthorized) with separate entry and laundry. Convenient location close to shopping, transit, and quick access to the university. (id:60626)
RE/MAX Core Realty
302 - 362 The East Mall
Toronto, Ontario
AAA location. One Of The Best Layouts At Queenscourt Condos, 3 Bedrooms, 2 Washrooms, (The big Den can be used as the 3rd bdr), 1 underground Parking Spot, Big Covered Balcony to enjoy the beautiful view, to have the morning coffee, or enjoy a glass of wine with friends. Rarely Offered such a big corner unit (like a semi-detached), with the beautiful park view, almost 1.400 sqft, Steps To Parks, Top Rated Schools, Close To Highways, Loblaws, Sherway Gardens, Pearson Airport And Much More. The kids water park in front of the building. Invest In A Rapidly Growing Neighbourhood With A Lot Of New Construction Around. All Included In The Maintenance Fee: Water, Hydro, Heat, A/C, Cable And Internet. No bills to pay. (Some photos are virtually staged). (id:60626)
RE/MAX Professionals Inc.
935 Goren Avenue
Ottawa, Ontario
Take a moment to explore 935 Goren Ave, a delightful 3-bedroom, 2-bath bungalow that truly stands out! Offering spacious living areas and an abundance of natural light, the tile floors contribute to a warm and welcoming feel. The private backyard provides the ideal space for both relaxation and entertaining. Recent upgrades enhance the homes appeal, including a fully renovated bathroom and fresh new flooring, giving the home a contemporary, updated look. The freshly painted interior brightens up the entire space. The kitchen comes equipped with brand-new stainless steel appliances. A standout feature of this property is the basement unit with its own separate entrance, offering extra privacy and flexibility. Whether you choose to use it as an in-law suite, rental unit, or additional living space, it adds excellent value to the home. Situated on a corner lot, the property offers plenty of potential. Elmvale Acres is a highly desirable neighborhood with close proximity to shops, restaurants, parks, and schools. Don't miss out on the opportunity to own this amazing bungalow in such a sought-after location. (id:60626)
Power Marketing Real Estate Inc.
37 Crescent Drive
Tay, Ontario
True privacy awaits! Tucked away at the end of a quiet dead-end road, this beautifully updated 4-bedroom, 2-bathroom home offers the perfect retreat - plus deeded access to a waterfront park on Georgian Bay just steps away. Inside, vaulted ceilings with fresh tongue-and-groove detailing create a bright, airy feel, while a new electric fireplace adds warmth and charm to the spacious living room. The crisp white kitchen opens to a wrap-around deck perfect for morning coffee, evening sunsets, and summer gatherings. Two updated bathrooms, a finished basement laundry room, and a list of recent upgrades including a metal roof, furnace, hot water tank, washing machine, and many new windows and doors mean you can simply move in and enjoy. The basement rec room just needs flooring and finishing touches! Use it as an extra living space or convert it to an in law suite with the separate walk out entrance. Outside, the large yard offers a fire pit for cozy nights under the stars and plenty of parking for family and friends. Located close to parks, schools, the Tay Trail, and all that Georgian Bay has to offer, this property is the perfect blend of tranquility, recreation, and convenience. Updates: T&G ceiling and pot lights in main living space in 2025. Furnace, Hot Water Tank & Washing Machine in 2024. Fire pit with hard-wired lighting in 2024. Roof 2023, Ensuite Bath 2017, Main bath 2019, Kitchen slider & window in 2022, Basement window & door in 2016. (id:60626)
Keller Williams Experience Realty
53 Walgrove Rise Se
Calgary, Alberta
4 Beds | 3.5 Baths | Built in 2018 | FULLY DEVELOPED BASEMENT with Separate EntranceWelcome to this beautifully upgraded 4-bedroom, 3.5-bathroom detached home in the vibrant, family-friendly community of Walden—where modern design meets everyday comfort.Built in 2018, this stylish and functional home offers more than just a place to live—it delivers a lifestyle. Main Features:Bright & Airy Layout: The open concept living room is bright and spacious with natural light.Chef-Inspired Kitchen: Quartz countertops, stainless steel appliances, sleek cabinetry, and a large island with bar seating—perfect for morning coffee or entertaining guests. The seamless flow from kitchen to dining to living room creates a warm, connected space ideal for both relaxing and hosting. Upstairs Retreat:---Spacious Primary Bedroom with walk-in closet and luxurious ensuiteTwo Additional Bedrooms and a full bathroomConvenient Upper-Floor Laundry Room Income Potential:---The fully developed basement features a separate side entrance , 1 spacious bedroom, kitchen, full washroom with separate laundry , Whether you’re considering:Long- or short-term rental income.The Community:--Located just steps from parks, schools, shopping, restaurants, transit, and scenic walking paths, Walden combines natural beauty with urban convenience. It’s a neighborhood known for its welcoming community spirit and access to amenities.Whether you’re a first-time homebuyer, a family looking for space and flexibility, or an investor seeking income potential, this home checks every box. Contact us today to schedule your private tour and start your next chapter in Walden! (id:60626)
RE/MAX Complete Realty
135 Valley Crest Close Nw
Calgary, Alberta
WELCOME TO 135 VALLEY RIDGE CLOSE NW, THE HOME FEATURES OPEN AND BRIGHT FLOOR PLAN, WITH FIVE BEDROOMS, PLUS OFFICE, WITH LARGE FAMILY AND LIVING ROOMS ON THE MAIN AND THE BASEMENT. LARGE KITCHEN AND DINNING ROOM, 2 FULL 4 PIECE BATHROOMS WITH TUB, AND ONE 2 PIECE BATHROOM ON THE MAIN FLOOR. LARGE YARD BACKS ON TO THE GREEN PATH FOR WALKS OR PLAY. DOUBLE ATTACH GARAGE, QUIET AND COMFORTABLE HOME IN VALLEY RIDGE NW. (id:60626)
Real Estate Professionals Inc.
668 Ketter Way
Plympton-Wyoming, Ontario
TO BE BUILT: Enjoy the serene suburban lifestyle of Silver Springs in Wyoming, while being just under 10 minutes from the 402 highway, making commuting an absolute dream. The 'Payton' model by VanderMolen Homes. This 2-storey home boasts a 1540 sqft floor plan with an attached 2-car garage and covered front and rear porch. It features an open concept kitchen, dining, and great room conveniently leading to the backyard. Main floor laundry that connects to the oversized garage, great for storage or bikes. The 2nd floor finds a spacious and bright primary bedroom offering a large walk-in closet and 3 pc ensuite. Two more bedrooms & 4 pc bathroom complete the space. Price includes HST & Tarion Warranty. Property tax & assessment are not set. Please note that pictures and/or virtual tours are from a previously built model and are for illustration purposes only. Some finishes and/or upgrades shown may not be included in this model specs. (id:60626)
Century 21 First Canadian Corp.
1306 2 Street Ne
Calgary, Alberta
OPEN HOUSE - Saturday (August 16) from 1:00pm till 3:00pm and Sunday (August 17) from 1:00pm till 3:00pm! Experience the perfect balance of city living and neighbourhood charm in this beautiful corner-unit townhouse, ideally located in one of Calgary’s most desirable inner-city communities - Crescent Heights. Known for its breathtaking views of the downtown skyline and Bow River, Crescent Heights offers a vibrant lifestyle with parks, pathways, and urban conveniences all within easy reach.Just a short 6-minute drive or 30-minute walk to downtown, this location is perfect for those seeking an easy commute and an active lifestyle. Enjoy nearby amenities such as a dog park, playgrounds, tennis courts, and the scenic Bow River Pathway—ideal for cycling, jogging, or peaceful evening strolls. Trendy restaurants, cafes, and essential shops are all within steps of your front door.Inside, this home blends modern farmhouse style with thoughtful functionality. The main floor features an open-concept layout with hardwood floors, granite countertops, and full-height shaker-style cabinetry with crown molding. A large kitchen island with pendant lighting, stainless steel appliances, and a gas range will delight any home chef. The spacious dining area comfortably fits a table for eight, while the cozy living room with a stone-faced gas fireplace creates the perfect spot for relaxing evenings.Upstairs, you’ll find two generously sized bedrooms, each with its own walk-in closet and spa-inspired ensuite. A skylight fills the upper floor with natural light, and a conveniently located laundry closet adds practicality.The fully finished basement offers a versatile rec room, an additional bedroom, and a full bathroom - ideal for guests or a home office. Outside, enjoy a private backyard patio for summer BBQs, and a fully insulated, drywalled single detached garage just steps from your door.With its unbeatable location, stylish finishes, and smart layout, this home is a rare find in o ne of Calgary’s most sought-after neighbourhoods. (id:60626)
Cir Realty
117 Crestview Boulevard
Sylvan Lake, Alberta
Immediate Possession Available – Brand New Black Wolf Custom Home in Sylvan Lake. Step into this stunning new build in the sought-after Crestview community, offering exceptional curb appeal with modern exterior finishes, an abundance of windows, and a welcoming covered front porch with durable composite decking. The spacious front entry greets you with luxury vinyl plank flooring, a built-in bench for convenience, and a walk-in coat closet. Designed with entertaining in mind, the bright and open main floor features a generous living area and a show-stopping kitchen complete with a large center island, quartz countertops, stainless steel appliances (with a waterline for fridge/ice maker), and a stylish butler’s pantry that includes a prep sink, coffee bar, and space for a freezer or wine fridge. The dining area is perfect for hosting and opens directly onto a west-facing 10' x 12' composite deck. Upstairs, you’ll find a sunny bonus room, two well-sized bedrooms, a 4-piece main bathroom, and a convenient laundry area with washer and dryer included. The spacious primary suite easily fits a king-sized bed and offers a walk-in closet and a 4-piece ensuite with double sinks & stand up shower with glass door. The unfinished basement features a separate side entrance for home business, private guest space, or a teen retreat. With 9-foot ceilings, a high-efficiency furnace, and rough-ins for both air conditioning and in-floor heating, this home is built for comfort and future flexibility. The attached garage is insulated and drywalled, complete with a floor drain and a 220V outlet—ideal for EV charging. Located in the desirable Crestview neighborhood, this home is close to the highway, town amenities, the local trail system, and beautiful Sylvan Lake. Seller to complete front & back sod as well as pressure treated fence so bring the kids and pets, move in ready (id:60626)
Rcr - Royal Carpet Realty Ltd.
















