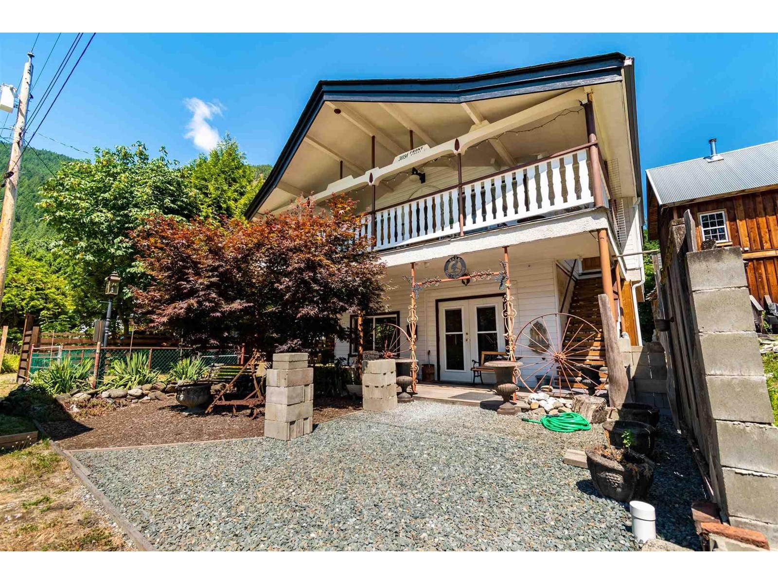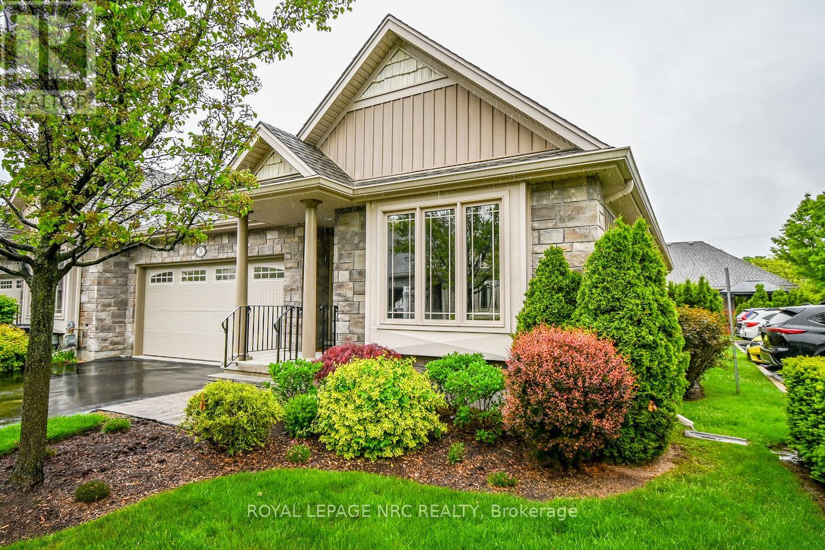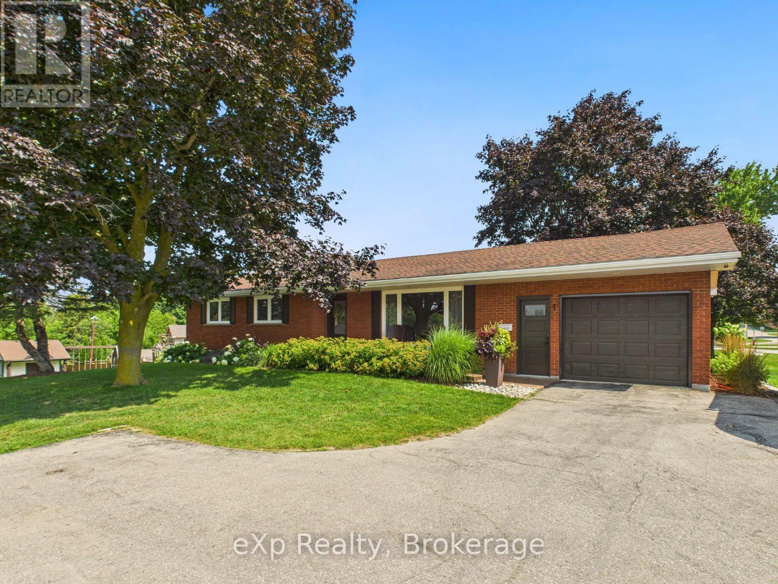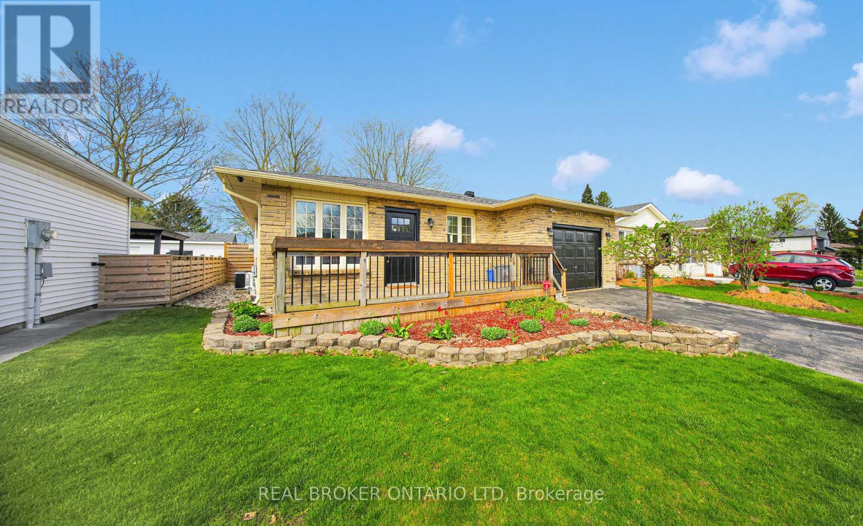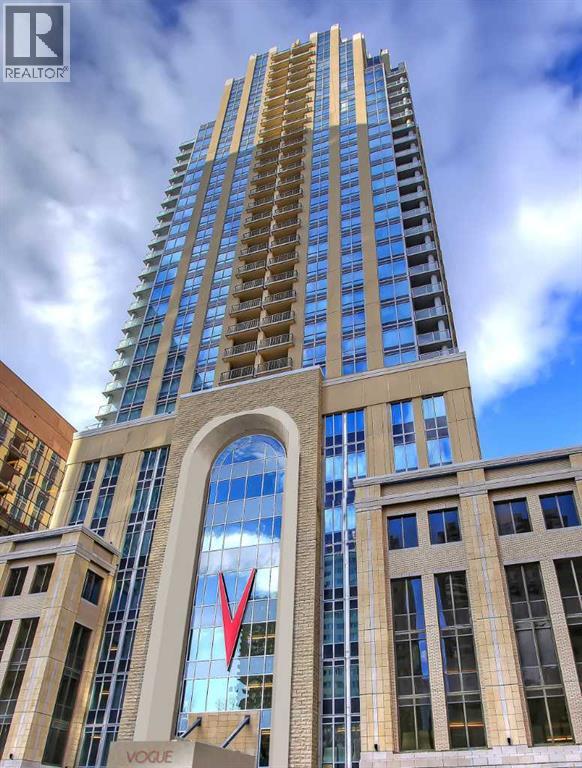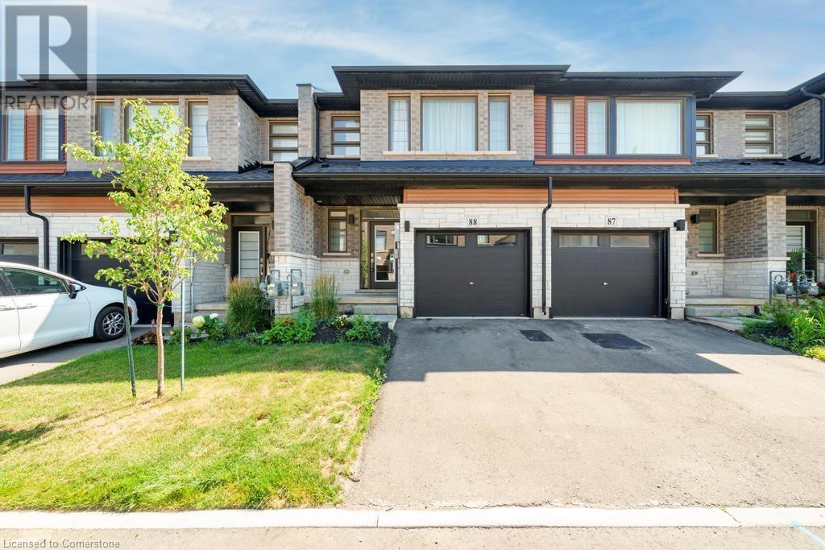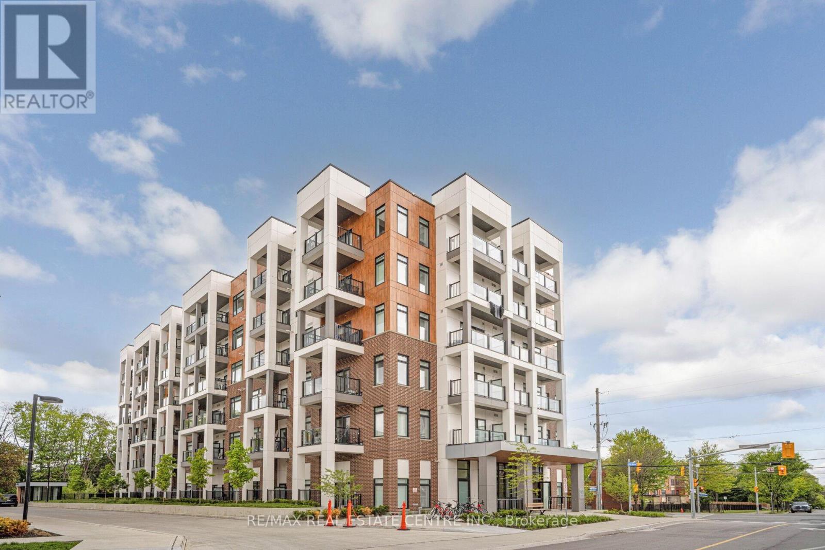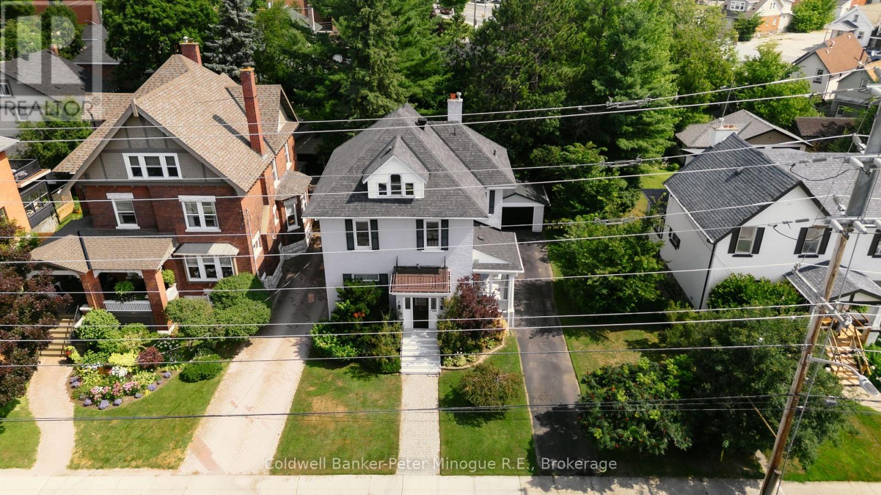31191 Front Street, Yale "“ Dogwood Valley
Yale, British Columbia
AMAZING FRASER RIVER VIEWS AND ACCESS! WALK RIGHT OUT THE FRONT DOOR TO THE FRASER AND PAN FOR GOLD!! 4 Bedroom house including a 2 BEDROOM SUITE! Nicely renovated 2 storey home in historical Yale. Excellent opportunity as an Air B&B, rental investment, recreational getaway or full time living. Endless possibilities await. This solid and well maintained panabode style home features amazing Fraser river views from upstairs covered deck, vinyl windows, 2 bedroom basement suite with front and back covered decks, granite and quartz counter tops, newer roof, laundry up and down, 4 bedrooms, 2 full baths, certified wood stove, newer hot water tank, beautiful wood accents and more. Don't miss this rare offering. * PREC - Personal Real Estate Corporation (id:60626)
RE/MAX Nyda Realty Inc.
31 - 70 Elmwood Avenue
Welland, Ontario
This wonderful enclave of townhomes was built by much loved Grey Forest Homes. This is the easy living lifestyle you have been dreaming about in a sweet little quiet community tucked away with easy access to the rest of the peninsula.The first impression is the size and spaciousness of all the main floor rooms. This one was custom designed to have two really great sized bedrooms. The main great room has vaulted ceilings, walkout to the covered deck and loads of space for entertaining, or just enjoying this design. Large windows throughout bring loads of natural light in. This is an end unit so you can enjoy extra light and windows. A well sized breakfast bar/ island is functional in the kitchen. The full, to ceiling white cabinets are an upgrade and provide plenty of space for all your cookware. 2 full bathrooms accommodate guests or you both get your own? The primary bedroom has a large ensuite and the walk in closet will handle all your wardrobe. No need to shovel or mow anymore, just lock up and go. It's all cared for and included in your low fee. The double car garage affords you enough space for cars and toys or hobbies. The basement has a small office and the rest is waiting for you to complete. What a terrific large space with high ceilings and would double your already substantial living space if it were to be completed. You'll see the quality in this wonderful home. So if you are a first time buyer or downsizing, we welcome you to come visit this well loved home at this great location. (id:60626)
Royal LePage NRC Realty
1 Clark Street
South Bruce, Ontario
Tastefully renovated and thoughtfully maintained, this solid brick bungalow is perched on a quiet residential street with a lovely view of the town pool and just a short stroll to the town park. The main floor features an updated eat-in kitchen with Luxury Woodworking cabinetry designed for maximum efficiency, a bright and welcoming living room, three comfortable bedrooms, a full bath, and the convenience of main floor laundry. A handy two-piece bath near the rear entrance is perfect for cleaning up after time spent working or playing outdoors. The finished lower level is ideal for entertaining, offering a generous recreation room with a stylish and cozy gas fireplace, wet bar, and games area, two additional bedrooms (one currently used as an office), and a second full bathroom. Outside, the home continues to impress with a stamped concrete front porch and rear patio, a sunny deck equipped with gas hookups for a fire pit and BBQ, and a spacious, private side yard overlooking the kid's play centre and mature trees. Perennial beds and attractive landscaping enhance the curb appeal and outdoor enjoyment. Notable updates include window replacements between 2013-2020, two new exterior front doors (Sept., 2024), forced air gas furnace (2015), central air conditioning (2016), interior decor (flooring, fixtures, closet organization, lighting, etc.) and preventative foundation waterproofing completed in 2015. Roof shingles are approximately 17 years old. Whether you're just starting your family or easing into a slower pace, but desire outdoor space, this property is perfectly suited for both! (id:60626)
Exp Realty
5720 Madigan Drive Ne
Calgary, Alberta
Welcome to this charming and versatile bi-level home offering 4 spacious bedrooms and 2 full bathrooms. The main floor boasts a beautifully updated kitchen featuring sleek stainless steel appliances and timeless wood cabinetry. An abundance of natural light fills the open-concept living and dining areas, creating a warm and inviting atmosphere. The main level includes two generously sized bedrooms and a stylish 3-piece bathroom with a unique step-up tub. In your walk-up basement, you’ll find a large third bedroom, a 4-piece bathroom, and a dedicated laundry room—ideal for extended family or rental flexibility. Step into the bright sunroom that opens to a fully paved backyard—perfect for relaxing or entertaining. A sizeable detached garage offers plenty of parking and storage space. Located on a quiet street just steps from a lovely playground, this home offers easy access to Stoney Trail, the Trans-Canada Highway, and Deerfoot Trail. It’s close to schools, shopping, and all essential amenities. Whether you're a growing family, living with extended family, or seeking an income-generating opportunity, this home has it all. (id:60626)
Exp Realty
Hazelwood Road Acreage
Prince Albert Rm No. 461, Saskatchewan
Beautiful picturesque acreage only 7 minutes south of Prince Albert! Move in and do absolutely nothing to this 1,140 square feet 4 bedroom, 3 bathroom bungalow that rests on 24.74 acres of land and provides city water. The main level of the residence gives way to a spacious front living room, upgraded oak kitchen that comes with stainless steel appliances, a combined dining area, vaulted ceilings, a huge laundry room and is completed with a wonderfully lit 4 season sunroom accented by a fully functioning hot tub. The lower level boasts a ton of entertaining/recreational space, enormous bedrooms, a 4pc bathroom with double sinks, loads of storage and mudroom access. The exterior of the property details a ton of extras: single attached garage, park-like play area, orchard, greenhouse, multiple covered cold storage spaces, 40 x 60 heated shop with interior living quarters, RV/toy storage + parking. The property is fully serviced with power, natural gas, city water and is off a good all weather road. (id:60626)
RE/MAX P.a. Realty
6, 744033 Rge Rd 54 Road
Rural Grande Prairie No. 1, Alberta
This 3.95-acre property offers the perfect balance of privacy, practicality, and space, just minutes to Sexsmith and 20 minutes to Grande Prairie, with pavement all the way to the driveway and right up to the shop doors. The home has been nicely updated and features 3 bedrooms and 1 bathroom. It includes air conditioning for summer comfort and a bright, functional kitchen. A wood stove adds cozy warmth, and the large cedar deck with built-in seating is perfect for relaxing or entertaining. The true standout is the massive, fully insulated shop equipped with in-floor heat, a 2-ton crane, built-in workbenches, and a 16 ft overhead door that recesses into the ceiling for full clearance. Adding to its uniqueness is a legal indoor gun range located at the back of the shop, making this space truly one of a kind. In addition to the shop, there are three outbuildings on the property, one of which has power, providing extra storage or workspace options. The shop and home are heated by a a boiler system powered by free used oil distributed through insulated lines, offering a smart, cost-effective energy solution. All you need to solar panels and this property would be completely off the grid. There is also a backup diesel tank for the hot water system. With a mix of mature trees and open space, this partially cleared acreage is private, functional, and perfectly suited for anyone looking for serious shop space alongside comfortable country living. (id:60626)
Real Broker
764 Classic Drive
London East, Ontario
764 Classic Drive offers modern, low-maintenance living in a quiet East London neighbourhood, perfectfor anyone looking to simplify without sacrificing style or space. Inside, youll find a bright open-concept layout with crisp finishes, including white cabinetry, quartz countertops, and updated flooring throughout. The main level gives you everything you need on one floor: a spacious kitchen and living area, oversized primary bedroom with a huge walk-in closet and five-piece ensuite, a second bedroom, full bathroom, and a tidy front mudroom that keeps everything in its place. Downstairs, the finished lower level adds flexible space for whatever you need a home office, workout room, guest space, or cozy family room. There's a third bedroom, another full bathroom, and a den that gives you options. The backyard is fully fenced and private, with a covered patio for easy outdoor living. An oversized one-car garage offers extra storage and keeps winter mornings simple. You're tucked into a quiet street with quick access to the highway whenyou need it. If you're ready for a home that's clean, updated, and designed for easy living, this ones ready for you. (id:60626)
Real Broker Ontario Ltd
88 - 120 Court Drive
Brant, Ontario
Welcome to this beautifully maintained 3-bedroom, 3-bathroom townhome nestled in the sought-after community of Paris, Ontario. Offering a perfect blend of comfort and style, this home is ideal for families, professionals, or anyone looking to enjoy small-town charm with modern conveniences. Step inside to find warm, gleaming wood floors throughout the main level, creating an inviting and cohesive living space. The open-concept layout flows effortlessly from the living area to the dining space and into a bright, well-appointed kitchen perfect for entertaining or relaxing at home. Upstairs, you'll find three generously sized bedrooms, including a spacious primary suite with a private ensuite and ample closet space. A full upstairs laundry room adds everyday convenience, making laundry day a breeze. The home also features a large unfinished basement, offering a blank canvas for your future recreation room, home office, or extra storage. Located just minutes from downtown Paris, the Grand River, parks, and excellent schools, this property combines modern functionality with timeless charm. Don't miss your chance to make this beautiful townhome your own! (id:60626)
Psr
3404, 930 6 Avenue Sw
Calgary, Alberta
*VISIT MULTIMEDIA LINK FOR FULL DETAILS & FLOORPLANS!* Welcome to SUB-PENTHOUSE LIVING at Vogue! This 2-bed + den, 2-bath condo w/ over 1,200 sq ft on the 34th-floor w/ amazing city skyline band river views boasts two balconies opening off the main living areas. Naturally bright living w/ soaring ceilings, modern light and ceiling details, an open concept floorplan, & engineered hardwood flooring throughout (no carpet!), you are going to love the urban life at Vogue. Gather around the massive island w/ breakfast bar seating & dual undermount sink in the modern, sleek kitchen. Stainless steel appliances include a fridge w/ French doors, a deli drawer, & a freezer drawer, a gas stove & hood fan, a dishwasher, & built-in microwave. White quartz counters & marbled tile backsplash complement the wood & white cabinetry & modern pendant lighting. The open-concept living, dining, and den area has large windows, a gas fireplace, & access to TWO balconies via sliding glass doors. 2 bedrooms flank the main living space for ultimate privacy. The primary bedroom features a walk-in closet w/ custom built-in storage, and a private 5-pc ensuite. Featuring white quartz counters, modern faucets, dual undermount sinks, wood grain cabinetry, a standup shower, & soaker tub w/ full height tile, you’ll find everything you want & more in a primary suite. The secondary bedroom on the opposite side of the unit features a large window, a walk-in closet w/ custom built-in storage, & quick access to the main 4-pc bathroom w/ white a quartz counter, undermount sink, modern faucet, wood grain cabinets & a tub/shower combo w/ full-height tile. Rare for condo living, this unit has a laundry room w/ a washer & dryer, & heated, underground parking w/ a storage locker. VOGUE is a high-end building w/ lots of amenities, including an elegant lobby, full-time concierge, gym, billiards, large party room w/ kitchen & multiple rooftop terraces. Surrounded by parks, transit, the LRT, shopping & more, & with in walking distance to the downtown core & all Kensington shops & services – this location truly cannot be beaten. (id:60626)
RE/MAX House Of Real Estate
120 Court Drive Unit# 88
Paris, Ontario
Welcome to this beautifully maintained 3-bedroom, 3-bathroom townhome nestled in the sought-after community of Paris, Ontario. Offering a perfect blend of comfort and style, this home is ideal for families, professionals, or anyone looking to enjoy small-town charm with modern conveniences. Step inside to find warm, gleaming wood floors throughout the main level, creating an inviting and cohesive living space. The open-concept layout flows effortlessly from the living area to the dining space and into a bright, well-appointed kitchen perfect for entertaining or relaxing at home. Upstairs, you'll find three generously sized bedrooms, including a spacious primary suite with a private ensuite and ample closet space. A full upstairs laundry room adds everyday convenience, making laundry day a breeze. The home also features a large unfinished basement, offering a blank canvas for your future recreation room, home office, or extra storage. Located just minutes from downtown Paris, the Grand River, parks, and excellent schools, this property combines modern functionality with timeless charm. Don't miss your chance to make this beautiful townhome your own! (id:60626)
Psr
313 - 165 Canon Jackson Drive
Toronto, Ontario
Welcome To This Stunning 2-Bedroom, 2-Bathroom Suite With Parking, Located In The Newly Completed Keelesdale Community Built By Daniels. Designed For Modern Urban Living, This Spacious And Sunlit Suite Offers Comfort, Style, And Convenience All In One. Situated Near Keele And Eglinton, You're Just A 6-Minute Walk To The Upcoming Eglinton LRT, Making Commuting Around The City Fast And Easy. Surrounded By Lush Green Space, You Can Enjoy Direct Access To Beautiful Walking And Cycling Trails, Plus A Newly Developed City Park Right At Your Doorstep Perfect For Relaxation, Recreation, And Connection With Nature. The Vibrant Community Features A Dedicated Two-Storey Amenity Building Offering Everything You Need To Live, Work, And Play. Enjoy Access To A Fully Equipped Fitness Centre, Co-Working Spaces Ideal For Professionals Or Students, A Stylish Party Room For Hosting Events, A Convenient Pet Wash Station, Outdoor BBQ Areas For Entertaining, And Even Community Gardening Plots. It S An Urban Oasis With The Feel Of A Private Retreat. Daily Errands Are Effortless With Major Retailers Like Walmart And Metro Just Minutes Away, Along With Medical Clinics, All Major Banks, Coffee Shops, And Local Dining Options. Whether You're A First-Time Buyer, Downsizer, Or Investor, This Home Offers Incredible Value In One Of Toronto S Fastest-Growing Transit-Connected Neighborhoods. Discover A Lifestyle That Balances City Convenience With Community Warmth At Daniels Keelesdale. (id:60626)
RE/MAX Real Estate Centre Inc.
564 Copeland Street
North Bay, Ontario
Classic Charm Meets Modern Comfort in North Bays West End Nestled in the desirable West End of North Bay, 564 Copeland Street is a timeless 2.5-storey brick home built in 1910, offering a rare blend of historic character and contemporary upgrades. Located within walking distance to Lake Nipissings waterfront, beaches, and marina, this property offers both lifestyle and convenience. On a spacious 66 x 132 lot, the home features 10-ft ceilings, gleaming hardwood floors on the main and second levels, elegant crown mouldings, and a sunroom just off the living room. The main floor includes a convenient 2-piece bath by the foyer and a bright, formal dining room with built-in cabinets. The modern eat-in kitchen is a chefs dream featuring built-in appliances, a gas 5-burner cooktop, Corian countertops, ceramic backsplash, and a large island for meal prep and entertaining. Upstairs, you'll find five generously sized bedrooms and beautifully updated bathrooms with in-floor radiant heating, marble and porcelain tile, and a luxurious Jacuzzi tub. The fully developed lower level offers a rec room, second kitchen, fourth bathroom, and a separate entrance ideal for in-laws, guests, or potential rental income .Additional features include: Efficient gas hot water heating, detached garage and driveway parking for up to four vehicles, big deck off the kitchen, perfect for entertaining in a private, treed backyard. This meticulously maintained home is move-in ready and offers the perfect combination of space, style, and location in one of North Bays most established neighborhoods. Don't miss this opportunity to own a piece of West End charm. (id:60626)
Coldwell Banker-Peter Minogue R.e.

