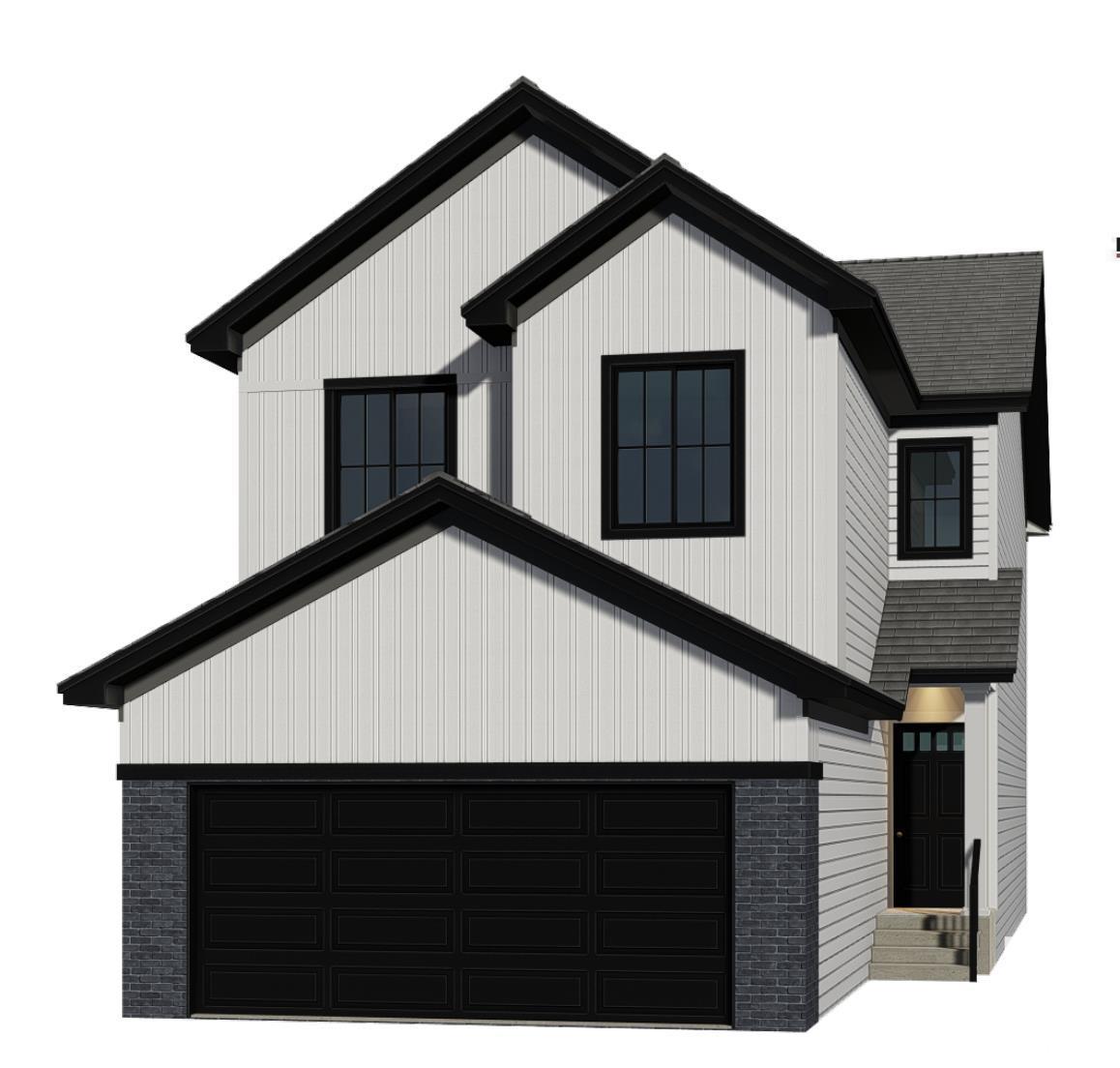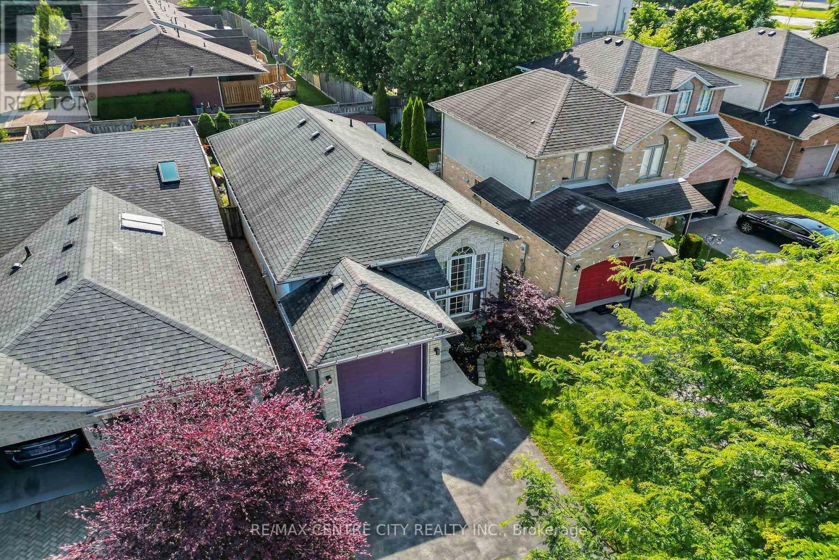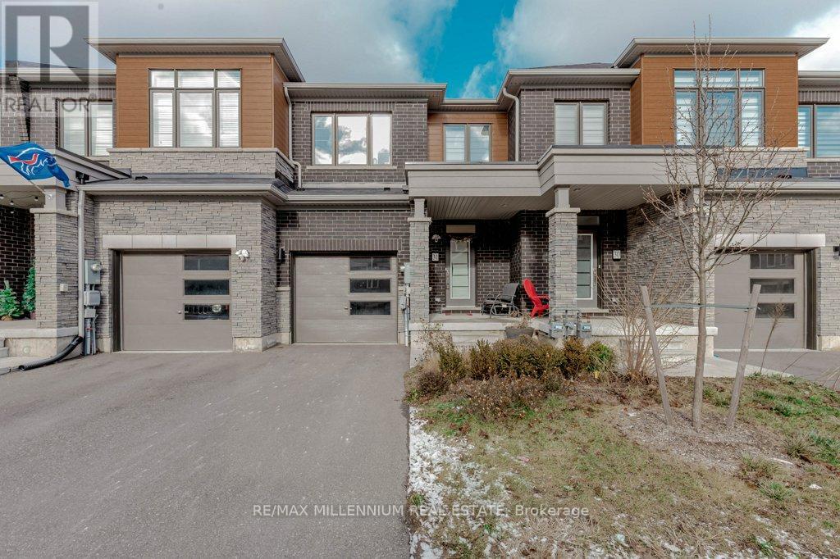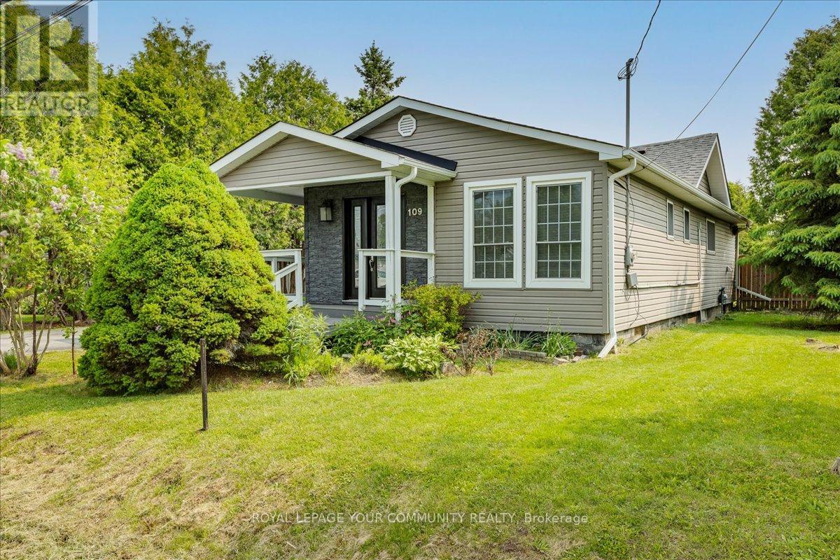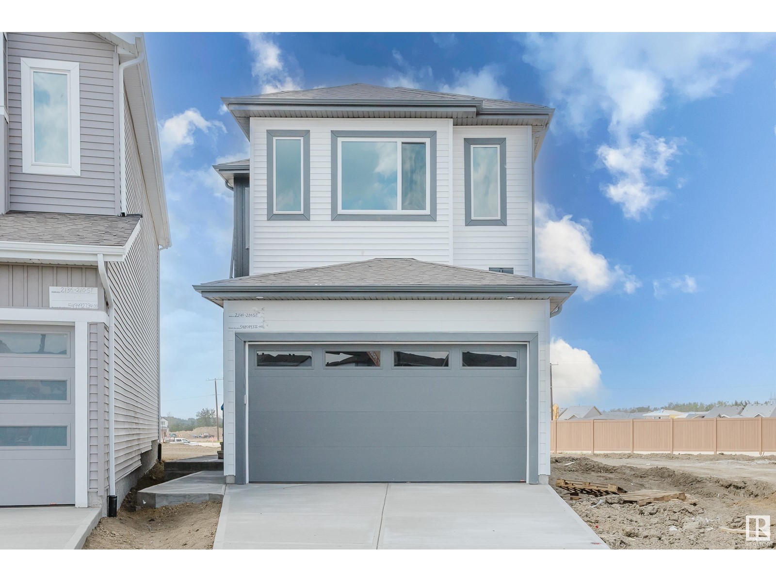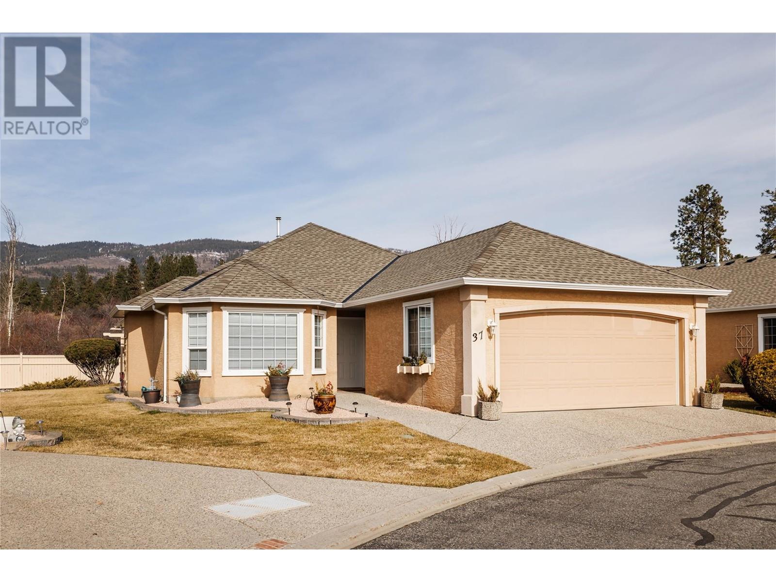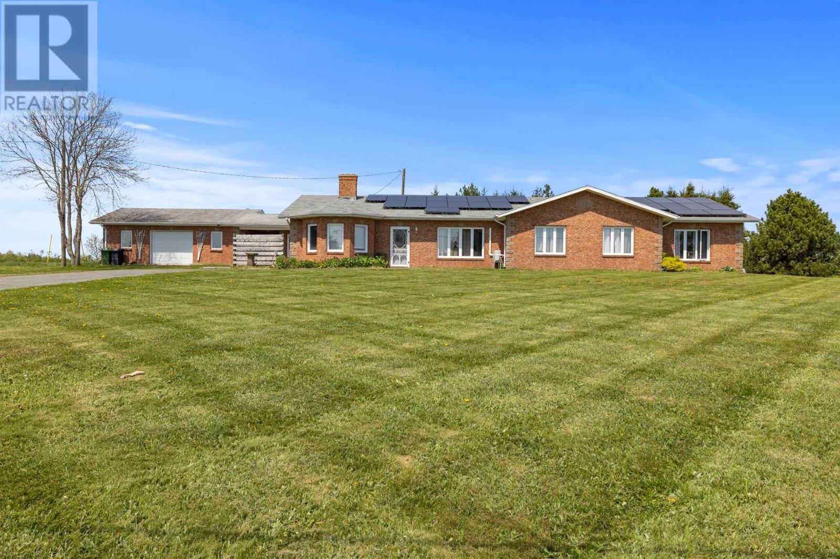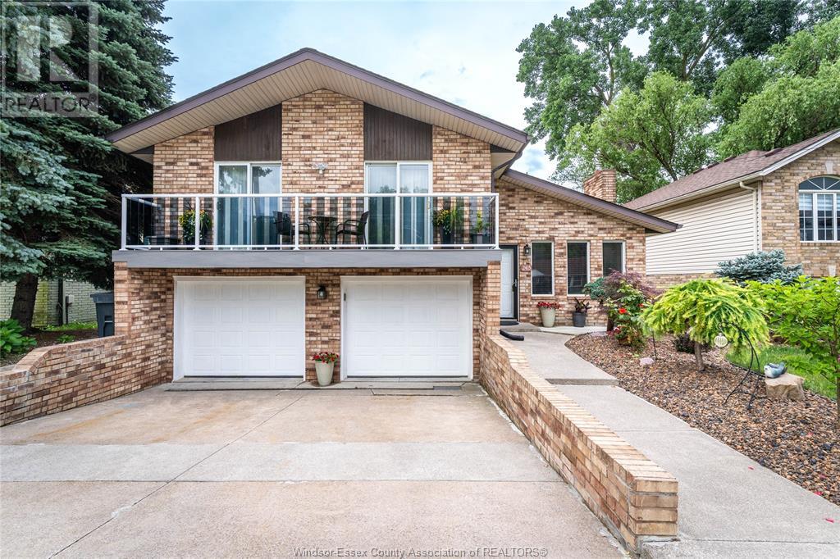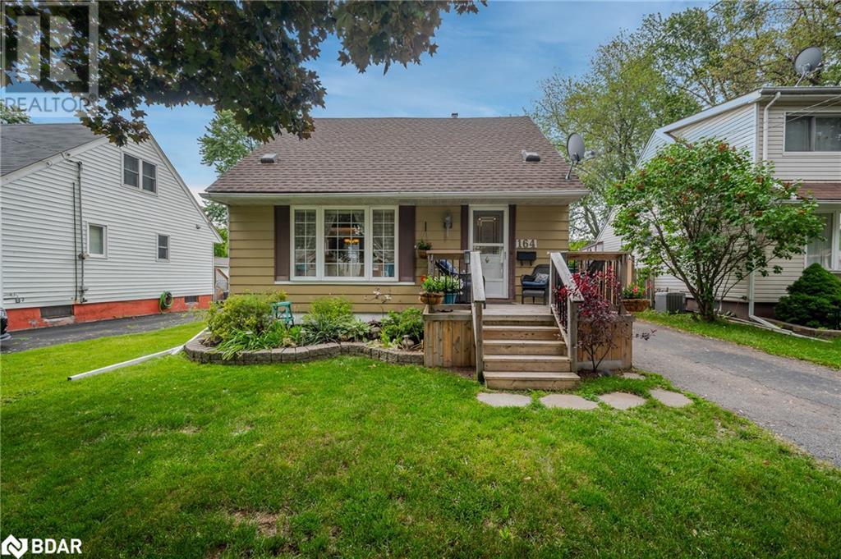120 Lomond Lane
Kitchener, Ontario
Welcome to 120 Lomond Lane, Kitchener, where stylish modern living meets breathtaking natural views! This rare end-unit townhome in the sought-after Wallaceton Urban Towns community offers single-level living at its finest. With 1,135 sq. ft. of bright, carpet-free space, this 3-bedroom, 2-bathroom home is designed for effortless comfort. Enjoy an open-concept layout with 9-ft ceilings, creating an airy and inviting atmosphere. The main-floor primary suite is a private retreat, featuring a walk-out to a balcony where you can take in the scenic pond and lush greenspace views. Southern exposure floods the home with natural light, making every space warm and welcoming. The chef-inspired kitchen boasts quartz countertops, a stylish tile backsplash, a flush breakfast bar, and a premium 7-piece stainless steel appliance package. Elegant tile and laminate flooring throughout ensure low-maintenance living, while the gas air handling unit, air conditioning, and water softener provide year-round comfort. Step outside to explore nearby trails, parks, and sports fields, with shopping, dining, and transit just minutes away. Whether you're a first-time buyer, right-sizer, or looking for a fresh start, this home offers the perfect blend of modern design, convenience, and nature at your doorstep. Move-in ready! Don’t miss out—schedule your private tour today! (id:60626)
RE/MAX Real Estate Centre Inc. Brokerage-3
35 Gable Cm
Spruce Grove, Alberta
The Evan by San Rufo Homes is made for real life—blending smart functionality with elevated style. Whether you’re hosting friends or settling in for a cozy night, this layout adapts beautifully to your needs. The main floor welcomes you with a bright, open-concept design that seamlessly connects the great room, dining area, & central kitchen. The large kitchen island, walk-in pantry, and easy access to the mudroom keep everything organized & within reach. A cozy fireplace anchors the great room, while the open-to-above stairwell and vaulted ceilings add airiness & a sense of grandeur you’ll feel the moment you walk in. Upstairs, the bonus room offers a flexible hangout space—perfect for family movie nights. The primary bedroom is your personal getaway, complete with a spa-like ensuite featuring dual sinks, a drop-in tub, & a separate shower. 2 additional bedrooms, full bathroom, & a convenient second-floor laundry room round out the upper level. Photos representative. Under construction. (id:60626)
Bode
2279 Mallards Landing Drive Unit# 6
Sudbury, Ontario
Welcome to Unit 6, 2279 Mallards Landing Drive—an exceptional, fully finished three-level home that blends comfort, style, and convenience. Step inside to a spacious, welcoming foyer that opens to a cozy den—ideal as a home office, reading nook, or optional fourth bedroom. Beautiful built-in white cabinetry and a large window create a bright and functional space. The main floor features an open-concept layout with soaring ceilings and abundant natural light. The all-white kitchen is a chef’s dream, complete with stone countertops, a versatile island, and plenty of storage. The dining area flows seamlessly into the inviting living room, where patio doors lead to your private deck overlooking a beautifully landscaped, tree-lined lot. A main floor laundry and bathroom offer everyday convenience. The primary suite is thoughtfully tucked away on the main floor for added privacy, featuring a luxurious en-suite and a generous walk-in closet. Upstairs, you’ll find a spacious second family room—perfect for a kids’ hangout or media space—along with two large bedrooms and a newly renovated 3-piece bathroom, showcasing a modern walk-in shower with elegant tile and glass finishes. The lower level is designed for entertaining, with a massive open space easily accommodating a pool table, media setup, or gaming area. A walkout leads directly to your backyard oasis. You'll also find a third 3-piece bathroom and a fully tiled utility/storage room for added functionality. An attached garage wired for an electric vehicle adds another layer of convenience. Located just minutes from all South End amenities, this home offers the perfect blend of low-maintenance living and upscale comfort. This stunning property is ready to welcome you—come for a tour and fall in love! (id:60626)
Revel Realty Inc.
370 Brookhaven Place
London East, Ontario
Welcome to this charming raised bungalow, offering a perfect blend of comfort and style. This home features four spacious bedroomstwo upstairs and two downstairsperfect for family and guests. Enjoy the convenience of two full bathrooms, with the upstairs bathroom updated in 2024.The sunroof above the dining table fills the space with natural light, creating a warm and inviting atmosphere. The open-plan living area seamlessly connects to a modern kitchen, updated in 2022, perfect for entertaining. All appliances were also updated in 2022, ensuring modern convenience and efficiency. The home boasts all new lights and chandeliers updated in 2024, adding a touch of elegance.On the lower level, youll find a generously sized laundry room designed for ease of use. This spacious area includes built-in cabinets for ample storage, making laundry tasks more organized and convenient.Step outside to the beautifully finished backyard, an ideal spot for relaxation and outdoor gatherings. Additionally, a new storage unit was added in 2024.Located in a family-friendly neighborhood, this home is close to all amenities and excellent schools. A brand-new plaza just 4 minutes away features Food Basics and other convenient shops and services.This home is truly a haven of comfort and elegance, offering a perfect balance of indoor and outdoor living. Do not miss the chance and book your showing now! (id:60626)
RE/MAX Centre City Realty Inc.
894 Hepburn Road
Chase, British Columbia
Escape to the tranquility of 894 Hepburn Road, where rural living meets breathtaking natural beauty. Nestled on a sprawling 20-acre property, this charming retreat offers stunning panoramic views of rolling hills, lush forests, and endless skies. Whether you're seeking solitude or adventure, this property provides the perfect balance of privacy and access to nature. The cozy home welcomes you with a warm and inviting atmosphere, featuring a well equipped kitchen, comfortable living spaces, and large windows that frame the stunning scenery. Step outside onto the expansive deck, where you can sip your morning coffee while watching the sunrise or unwind under the stars beside the fire pit. A unique 450-square-foot dome adds versatility, serving as an extra living space, creative studio, or guest retreat. With miles of untouched land to explore, you can hike, snowshoe, or simply take in the peaceful surroundings. Just minutes from Chase, this property offers the serenity of country living with the convenience of nearby amenities. Surrounded by lakes, mountains, and abundant wildlife, 894 Hepburn Road is more than a home—it’s a lifestyle. If you dream of wide-open spaces, fresh air, and a connection to nature, this is the perfect place to call your own. (id:60626)
RE/MAX Real Estate (Kamloops)
31 - 8273 Tulip Tree Drive
Niagara Falls, Ontario
Your search ends here, with A Beautiful Townhouse In The Most Desirable Niagara Falls Area with an Open Concept Layout And 3 Spacious Bedroom. Engineered Hardwood in the Great room and Hallway on second floor. Upgraded Kitchen With S.S. Appliances And Lots Of Cabinets. Master Bedroom With 3-Pc Ensuite. Upgraded Staircase, All bedrooms with Broadloom. Minutes Drive To Amenities Parks, Schools, Community Centre, Costco. Potl fee $115. **EXTRAS** Included All Appliances Fridge, Stove, Dishwasher, Washer, Dryer, All Elf's, All window Coverings. (id:60626)
RE/MAX Millennium Real Estate
109 Maple Avenue
Georgina, Ontario
For A Sense Of Calm And Serenity, Look No Further! This Modern Bungalow Is Situated On A Quiet Street, Only Steps Away From Scenic Hedge Road, Where You Can Enjoy Spectacular Sunsets On The Dock And Private Beach. Open Concept Design And Plenty Of Windows Make This Home Light, Bright And Cheery. Kitchen Boasts Large Island And Electric Fireplace, S/S Appliances And Access To Covered Front Porch. Open To Living Room With Access To The Covered Deck From The Living Room Patio Door. Primary Bedroom Is Ample In Size With Separate Ensuite And Large Walk-In Shower With Body Spray Shower Column. The Main Bathroom Contains Modern Soaker Tub, With Freestanding Tub Filler And A Pocket Door. Property Includes 8' X 12' Shed And A 30' X 10' Carport With Stone Provides For Additional Storage/Parking. Main Driveway Is Paved With Parking For Approximately 4 - 6 Vehicles. Enjoy The Front Covered Porch At The Front Door, Which Wraps Around To A Side Door To Enter Your Kitchen. Sit And Relax On The Covered Back Deck Looking Into The Fenced Yard At The Rear. Close Proximity To The Historical Briars Golf And Country Club. 5 Minutes To Hwy 48, Short Jaunt To All Major Amenities, Shopping, Schools, Banks, Restaurants, Marina, Recreation Complexes, Art Studio And Much More. Small Town Feel With Large Personality. (id:60626)
Royal LePage Your Community Realty
2140 210 St Nw
Edmonton, Alberta
Welcome to the Stunning Armani 2 Model! This beautifully designed home boasts 9-foot ceilings and expansive windows that fill the space with natural light. The main floor features a full bathroom and a versatile den perfect for a home office or guest room. The modern kitchen, complete with a central island, seamlessly connects to the open-concept living and dining areas, making it ideal for entertaining. Upstairs, you’ll find two generous bedrooms, a full laundry room with a sink, and a luxurious primary suite with a spa-inspired 5-piece ensuite. The fully finished basement features a legal 2-bedroom suite with a private entrance, full kitchen, bathroom, laundry, and living area ideal for rental income or multigenerational living. (id:60626)
Sterling Real Estate
2250 Louie Drive Unit# 37
Westbank, British Columbia
You need to get inside this beautiful one owner townhome in the heart of Westbank/West Kelowna. The minute you walk in the door you will appreciate how well cared for this home is. Large master bedroom at the back of the home. Extra bedroom for guests. 2 bathrooms. Bright and sunny kitchen overlooks the nice sized family room. Lots of cupboard space and an island. Natural gas fireplace in the family room for the cool winter evenings. Good sized private patio off the kitchen to enjoy the birds and flowers during the summer months. No one behind this unit adds privacy and a bit of green space between the next door neighbour. Double garage and good sized driveway. Central location. Walking distance to shopping (Superstore and Walmart), transit and most amenities. Golf course nearby. This is the ideal home for retirees. There is a clubhouse. 2 dogs or 2 indoor cats permitted up to 10kgs. (id:60626)
Century 21 Assurance Realty Ltd
70-76 Rte 225
Warren Grove, Prince Edward Island
Welcome to 76 Rte 225, Warren Grove?an executive home on 1.16 manicured acres. This custom-built property offers both elegance and functionality, featuring a spacious 3 bedroom, 1.5 bath main house and an attached 2 bedroom, 1 bath ground-level suite at 70 Rte 225. Whether you seek a multi-generational home or an income opportunity, this is a rare find. Step into the main house and be greeted by a bright foyer with a half bath and laundry area. The well-appointed eat-in kitchen is filled with natural light, creating a warm atmosphere for cooking and gathering. A cozy wood-burning fireplace adds charm, while patio doors lead to a stunning granite stone patio, seamlessly extending your living space outdoors during warmer months. The main floor also boasts a spacious living room, three generously sized bedrooms, a full bathroom and in-floor heating throughout for added comfort. Downstairs, the finished basement provides additional living space with a cozy rec room, furnace room, and storage area. Outside, the backyard is a true retreat?a fully fenced-in oasis with lush grass, stone patio with garden wall, and a hot tub for ultimate relaxation. The attached renovated secondary suite offers independent living with a separate driveway, two comfortable bedrooms, full bathroom, bright and functional kitchen, and a welcoming living area. Additional features include a detached, wired, and heated two-car garage, two large sheds, and a lean barn for endless storage and workspace options. Some recent updates include; a new roof ? Ensuring peace of mind for years to come, two heat pumps ? Enhancing energy efficiency and year-round comfort, and solar panels ? A sustainable and cost-saving addition that adds value to the property. With only two owners since its construction, this home has been lovingly maintained. Nestled in scenic Warren Grove, it offers peace and privacy while being conveniently close to Cornwall and Charlottetown. Don?t m (id:60626)
Island Homes Pei Real Estate
2415 Cabana Road W
Windsor, Ontario
Welcome to 2415 Cabana Rd W, a beautifully maintained 3-level side split located in the highly desirable South Windsor community—just 1.5 km from St. Clair College and close to top-rated schools, parks, shopping, restaurants, and public transit. This spacious and versatile home offers a unique layout ideal for families, first-time buyers, or investors. As you enter, you’re greeted by a bright and inviting living room ,and convenient access to the backyard, perfect for relaxing or entertaining outdoors. A few steps upstairs lead to a cozy family room and an open dining area featuring sliding doors that open onto a stunning modern glass-front balcony (2022)—a perfect place to enjoy your morning coffee. The updated kitchen boasts clean, contemporary finishes, plenty of cabinetry, and ample space for meal prep or gatherings. The upper level includes three generously sized bedrooms, providing comfort and privacy for the whole family. The lower level features two additional bedrooms, making it an ideal setup for extended family, a home office, or potential rental income from students or professionals. With major mechanical updates completed in 2020—including a new furnace, central air conditioning, and hot water tank—you’ll enjoy modern comfort and peace of mind. This home offers an excellent blend of lifestyle and opportunity, with the potential to live in one portion and rent out another. Whether you’re looking to settle down in a family-friendly neighbourhood or invest in a property near campus, 2415 Cabana Rd W checks all the boxes. Don’t miss your chance to own a home in one of Windsor’s most sought-after areas—call or text Listing Agent to schedule your private showing. Join us for the open house on Sunday, June 22, from 2:00 to 4:00 p.m. (id:60626)
Exp Realty
164 Adair Avenue N
Hamilton, Ontario
OPEN HOUSE SATURDAY JULY 26TH 1-3PM. This remarkable street, chosen by production crews, has character and charm. The beautiful tree-lined avenue showcases well cared-for homes and pleasing landscapes, creating a truly inviting neighbourhood atmosphere.This delightful 1.5-story A-frame home features gleaming hardwood floors and has been maintained to an exceptional standard. Its appeal is further enhanced with a picturesque deep lot, complete with a gazebo, lovely gardens, two practical sheds, and a stunning saltwater inground pool. The sunroom offers a wonderful space to enjoy your morning coffee or a relaxing afternoon with a book. The basement expands the living area with a generously sized family room, laundry facilities, a utility room, and a craft room. Upstairs, the primary bedroom includes the convenience of a three-piece ensuite bathroom.This property is an excellent fit for first-time buyers, couples, and small families. It also presents a practical option for those looking to downsize, as the dining room could easily be converted into a main floor bedroom.With the added convenience of being close to local amenities and offering easy highway access, this wonderful home is available at an attractive price. (id:60626)
Royal LePage First Contact Realty Brokerage


