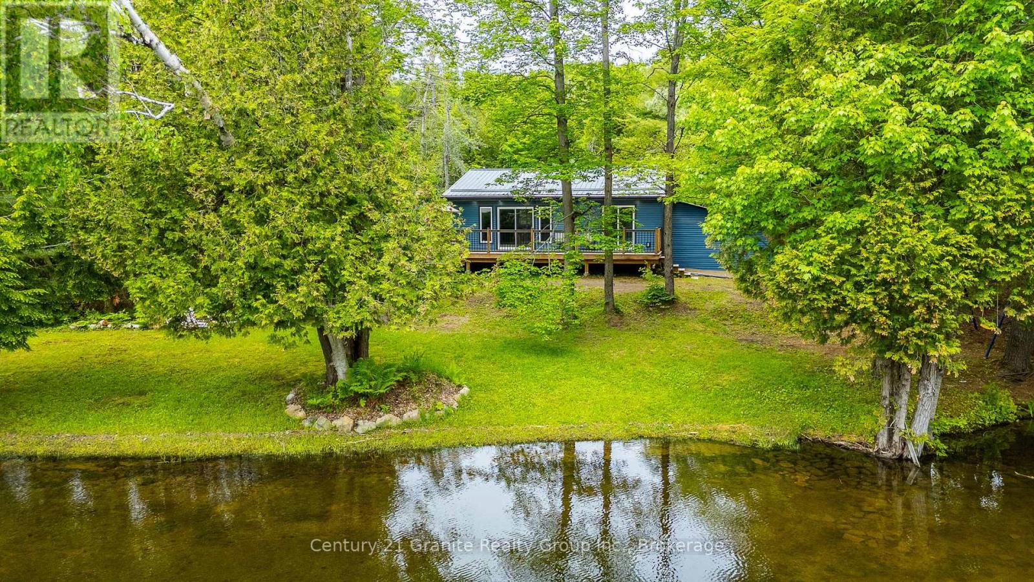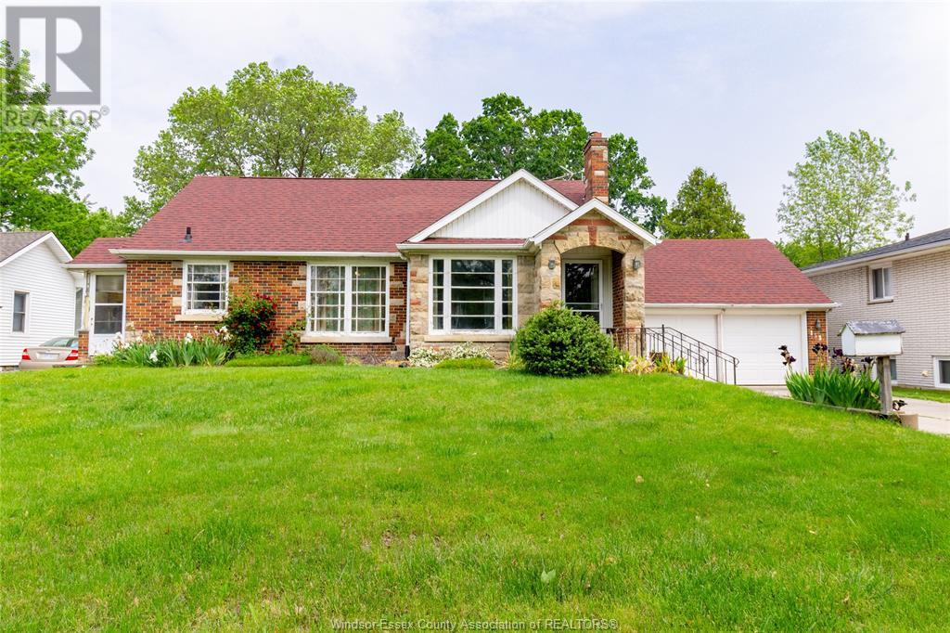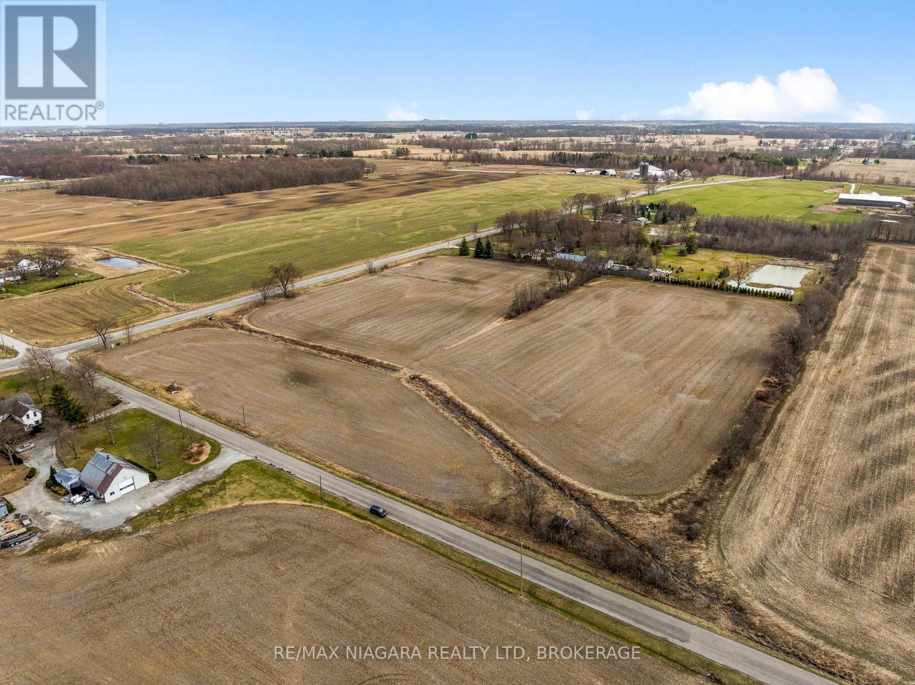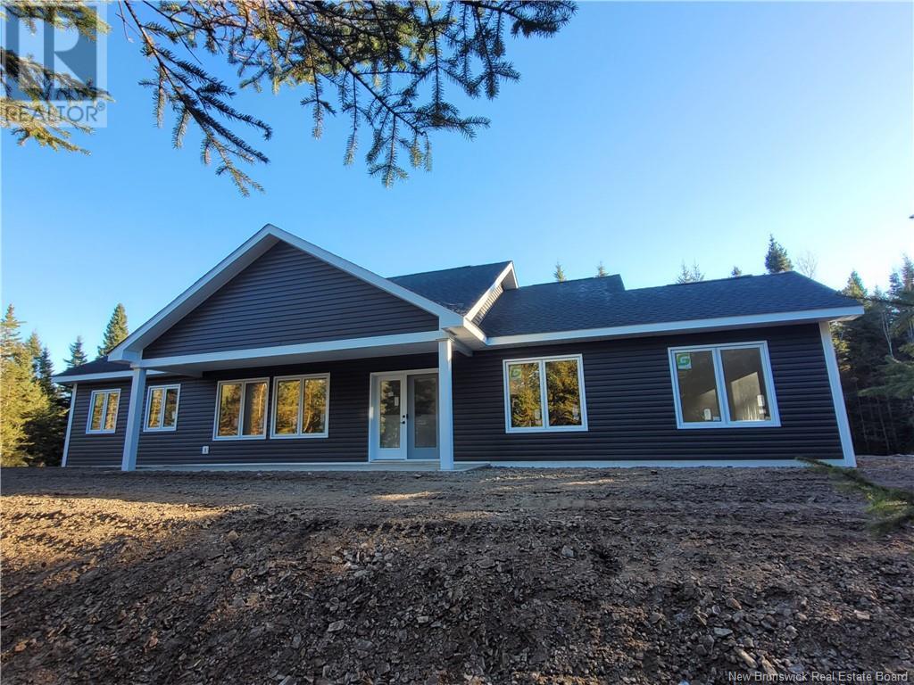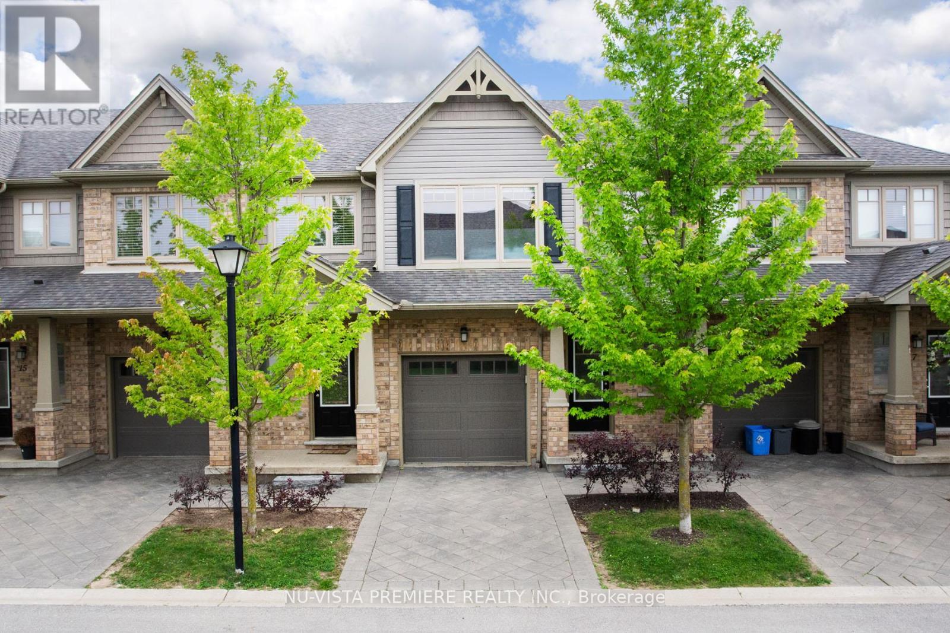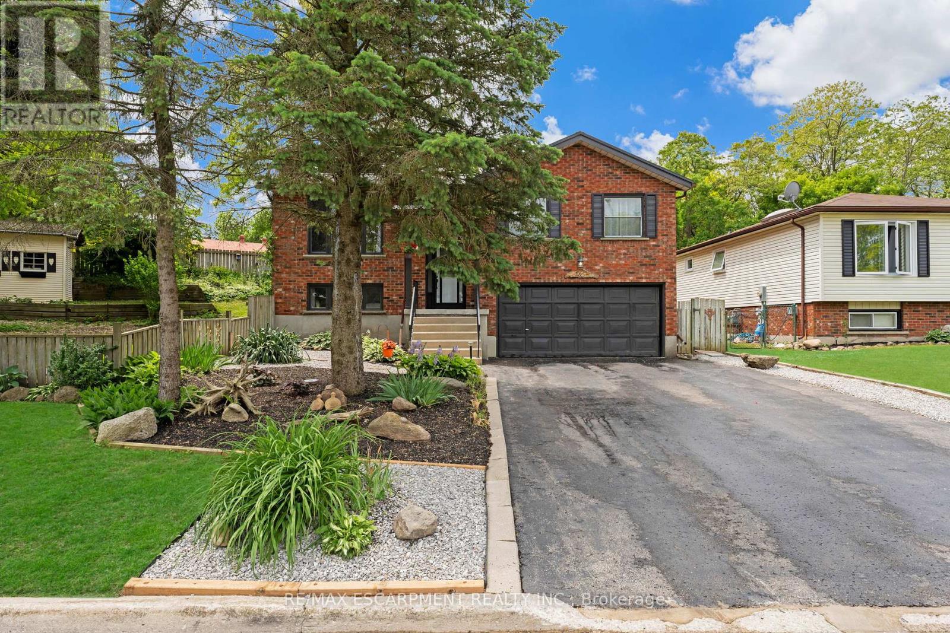86 Boyce Trail
Kawartha Lakes, Ontario
Escape to tranquility with this beautifully renovated 3-bedroom, 1-bathroom cottage on half an acre of prime waterfront property along the serene Gull River in Norland. Situated at the end of a quiet, private road, this property offers unparalleled privacy and a peaceful setting, perfect for year-round living or a seasonal getaway.The cottage boasts an open-concept layout with vaulted ceilings that enhance the airy and spacious feel. The bright and inviting living area opens directly to a large riverside deck, ideal for enjoying your morning coffee while taking in the stunning water views. With a freshly renovated interior, you'll find newer electrical, insulation, siding, and a durable metal roof. The property features 100 feet of clean, deep water frontage, providing the perfect conditions for swimming, kayaking, or simply relaxing by the shore, with easy boat access into Moore Lake for water sports. The level lot is dotted with mature trees, creating a serene, park like atmosphere while maintaining a clear, natural view of the river. Additional highlights include a convenient laundry hookup in the bathroom, a crawl space for storage, and an attached workshop offering ample space for tools and gear. The cottage is fully insulated and ready for winterization, with just a heating source needed to make it cozy and year-round. With modern updates and an idyllic setting, this waterfront property on Gull River offers the best of both worlds; seclusion and comfort, just waiting for you to call it home. Don't miss out on this rare opportunity to own a piece of paradise! (id:60626)
Century 21 Granite Realty Group Inc.
153 Talbot Street West
Leamington, Ontario
Welcome to this warm and inviting 3-bedroom, 1 full-bath home that offers both comfort and potential. Inside, you'll find a generously sized living room filled with natural light-perfect for relaxing or entertaining guests. Step outside to discover a very large backyard with endless possibilities, whether you dream of creating a garden retreat, adding outdoor living space, or simply enjoying room to roam. While some updates may be desired, the home has solid bones and timeless charm, making it a wonderful opportunity for those looking to personalize a space of their own. It's a hidden gem just waiting to shine with the right touch. This home is ideal for buyers with vision, offering space, character, and the chance to make it truly your own. Come see the potential and imagine the future that awaits. (id:60626)
H. Featherstone Realty Inc.
159 Neva Rd
Lake Cowichan, British Columbia
Opportunity in Lake Cowichan’s desirable Neva Road corridor! This 0.33-acre R-3 zoned property offers subdivision potential and flexible living options. The well-kept main residence features 2 bedrooms, open living space, and a large deck—no suite in the main home. A detached carriage house with vaulted ceilings includes a fully self-contained 1-bedroom suite, perfect for rental income, guests, or studio use. The level lot has ample parking, mature trees, garden beds, and a workshop with additional covered storage. Steps to trails, river access, and schools. Live, rent, or develop in one of the Island’s most sought-after lakefront communities. (id:60626)
One Percent Realty Ltd.
38 Bella Street
Strathroy-Caradoc, Ontario
CHECK OUT THIS CUTE AS A BUTTON BUNGALOW! Welcome to this adorable 2+1 bedroom fully finished bungalow, perfectly situated on a quiet street that boasts fantastic curb appeal. With a mature red maple tree and lovely landscaping adorning the front yard, this home exudes charm and pride of ownership that is apparent both inside and out. Step inside to discover an inviting main level, where the open-concept layout seamlessly connects a bright living room, enhanced by stunning hardwood floors, with a spacious dining area that features a convenient patio walkout to the back deck, perfect for entertaining or enjoying tranquil mornings. The well-equipped kitchen offers abundant cupboard and counter space, including a functional island with a breakfast bar, complete with all essential appliances. On the main level, you will find two generously sized bedrooms, including a nice primary bedroom that boasts a full four-piece en-suite bathroom. Additionally, there is a full four-piece main bath and easy access to a one-and-a-half-car garage, enhancing convenience on the main level. The fully finished lower level is a true gem, offering a large family room complete with a wet bar, perfect for gatherings or movie nights. This level also includes a third bedroom with walk in closet, a thoughtfully designed three-piece bathroom, a separate laundry room, and plenty of storage space to keep everything organized. Recent updates ensure peace of mind, with a new air conditioning unit , roof, and owned water heater all installed in 2018, along with a water softener added in 2022. The property is equipped with a Sandpoint and irrigation system, ensuring a lush yard in this delightful setting. Located near all of the amenities in Strathroy's south end like restaurants and shopping as well as easy access to the downtown and 402 highway this home could be just the one for you. It is a true must see! (id:60626)
Century 21 Red Ribbon Rty2000
52096 Regional Road 24
Wainfleet, Ontario
Grab your plans and start building. Amazing 12+ acre on the corner of Regional Road 24 and Wilford Road in beautiful Wainfleet Township. There are currently 3 culverts along Regional Road 24 and 2 along Wilford Road. Property is zoned A2 so allows for many uses including a residential dwelling, accessory buildings and agricultural use. Thinking hobby farm...thinking home based business...thinking dream property! Easy access to Q.E.W. and all of the amazing amenities of the Niagara Region including wineries, craft breweries, hiking trails, golf courses, fishing, unique restaurants and boutiques. Be part of the desirable lifestyle of Niagara! (id:60626)
RE/MAX Niagara Realty Ltd
17 Jimmy's Lane
Richibouctou-Village, New Brunswick
Welcome to Jimmy's Lane, this private waterfront property sits on a 1.8 acre wooded lot on a beautiful sandy beach for those long walks or just relaxing enjoying the view. Perfect for boating only minutes to the Northumberland Straight, everything for the full life. This home has a view of the water from the living room, sunroom, dining room, kitchen, even the large master bedroom with ensuite. Large entrance taking you to an open concept with cathedral ceilings, and lots of big windows throughout to enjoy the view. You also have a large covered concrete slab to enjoy the outside. New construction 10 year warranty. Taxes based on second property. (id:60626)
For You Realty Ltd.
109 Penrose Street
Sarnia, Ontario
*Eligible first-time buyers can receive a total potential rebate of up to $54,000*..........This custom-built home offers more than just a place to live it delivers a complete lifestyle. Backed by a new home TARION warranty. This exceptional property blends modern comfort with income potential.Spanning a spacious 2,040 sq. ft. with an open-concept layout, this home features soaring ceilings, oversized windows, and an abundance of natural light. The chef's kitchen is a standout, showcasing stainless steel appliances, custom cabinetry, quartz countertops, and durable waterproof flooring.Built with energy efficiency in mind, the home includes upgraded insulation, high-efficiency windows, HVAC, HRV, DWHR, and a tankless water heater to lower your utility costs while maximizing comfort.The legal secondary dwelling provides excellent rental income potential or multigenerational living. (id:60626)
Future Group Realty Services Ltd.
11 - 1924 Cedarhollow Boulevard
London North, Ontario
Welcome to River Trail Gate at 1924 Cedarhollow Blvd. Former Auburn Homes Model Townhouse. Meticulously crafted from the covered front porch, inviting open floor plan, engineered hardwood with extra large windows giving plenty of natural light. This home boasts a dream kitchen with plenty of cabinets, granite counter top, beautiful back splash, stainless steel appliances and a microwave range hood. From the kitchen you can entertain quests in your private deck in the backyard. Second floor has 3 bedrooms. Master bedroom with a walk in closet and a 3 pc ensuite. Two more large bedrooms and an additional office space. This home also comes with a fully finished basement. Come and see the home to experience elegance and sophistication in every corner. Great home with walking distance to Cedarhollow Public School and to the New Food Basics. Close to Fanshawe College and Western University, Masonville Mall and the YMCA. (id:60626)
Nu-Vista Premiere Realty Inc.
1902 Ash Crescent Se
Calgary, Alberta
An incredible opportunity awaits with this versatile property, situated on an M-CG zoned lot—ideal for future redevelopment into townhomes or a fourplex (per City of Calgary zoning guidelines). Currently tenant-occupied, this home offers the flexibility to hold as a revenue property or move in and renovate over time to build equity. The home features solid bones and is located in a highly accessible area with excellent proximity to shopping, major thoroughfares, Bus Rapid Transit, and downtown Calgary. A double detached garage adds further value and rental potential. Whether you're an investor, developer, or savvy homebuyer, this is a rare chance to capitalize on a growing area! (id:60626)
Trec The Real Estate Company
2303 - 330 Ridout Street N
London East, Ontario
Experience urban living at its finest in this modern 2-bedroom, 2-bathroom condo located in The Renaissance II at 330 Ridout St on the 23rd floor with a 184 sq foot balcony. The condo has updated light fixtures throughout, open concept kitchen overlooking the dining room, hardwood flooring in the living room and dining room, and cosy carpet in the bedrooms. The primary bedroom offers a generous walk-in closet with an ensuite bathroom. This corner unit has Northand East views overlooking the Covent Garden Market, Canada Life Place, downtown London and the Thames River. The Renaissance II has a Roof Top garden accessed from the 7th floor, dining/party room, billiards, library and guest suites. The main floor offers an on-site gym and a media room. Also close to amazing restaurants, all the amenities you need downtown and the Thames Valley Parkway that is 45 km long for cycling, running or walking. The condo comes with one designated parking space with the option of installing an EV Charger. Designating parking space is oversized and measures 13.75 feet x 24 feet. (id:60626)
Royal LePage Triland Realty
305 - 19a Yonge Street N
Springwater, Ontario
Enjoy small town living in lovely Elmvale! Spacious and bright "Chestnut 305" top floor corner unit with 1205 sqft of living space. Only $505/sqft! Open concept layout with 2 large bedrooms, 2 bathrooms & in-suite laundry. Galley style kitchen with quartz countertops and stainless steel appliances. Formal dining room & open concept living room. The primary bedroom features built in cabinetry, walk-in closet and enusite 4 piece bath with quartz countertops & glass sliding shower door. Multiple walk outs to the open balcony. Covered parking with protection from snow & wind and storage locker. Amenities include outdoor BBQ pavilion & lots of visitor parking. Convenient location; across the street from Foodland, walking distance to library and community centre. 10 minutes to the beautiful beaches of Wasaga Beach, 15 minutes to Barrie and 20 minutes to Midland. Move in ready, carpets have been professionally cleaned and flexible closing available! (id:60626)
Coldwell Banker The Real Estate Centre Brokerage
26 Turner Drive
Norfolk, Ontario
Exquisitely-updated all-brick backsplit nestled in Simcoes serene south enclave bordering a conservation park. This 2+1 bedroom gem boasts 1326sf of luxurious living, including a fully finished basement. The main level captivates with brand new flooring, fresh paint, and abundant natural light streaming from three directions. The impressive kitchen is both functional and practical new sleek s/s appliances, fresh countertops, & modern hardware. Two main floor bedrooms, adorned with the same elegant flooring, share a refreshed 4pc bathroom. The lower level dazzles with a spacious rec room anchored by a gas f/p, the third bedroom, a chic 2pc bath, a versatile utility/laundry room combo, and access to 1.5 car garage. The crown jewel is the breathtaking south-facing backyard, a private Muskoka-like oasis featuring 12x11 screened gazebo, new decking, lush greenspace ultimate space to host family & friends! Side yard offers ample greenspace for children to play, or for those with green thumbs to hone their skills. Bonus: sand-point well for all your watering needs! Note: metal roof 2023, 100AMP, & double wide paved driveway. Steps to scenic Lynn Valley Trails & Brook Conservation Park. Mere minutes to Lake Erie sandy shores, town amenities, & beautiful Norfolk County countryside! This turn-key masterpiece redefines refined living. (id:60626)
RE/MAX Escarpment Realty Inc.

