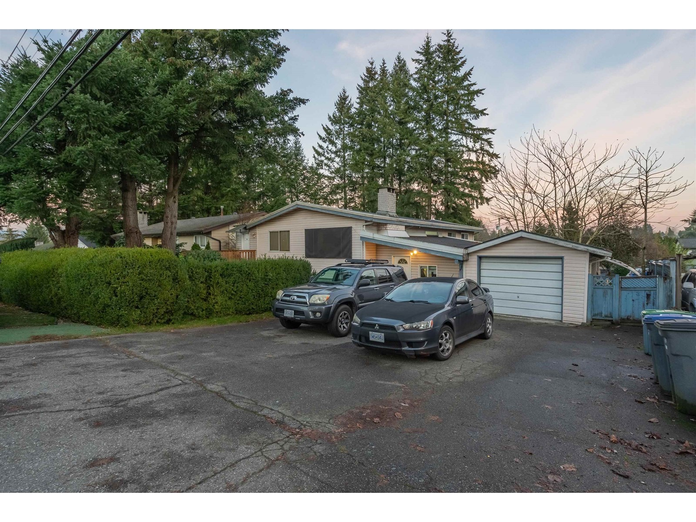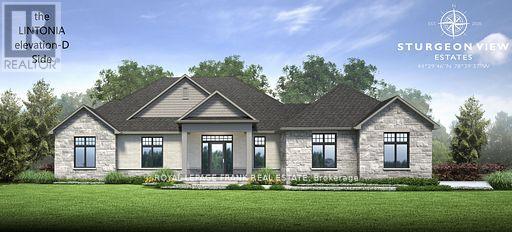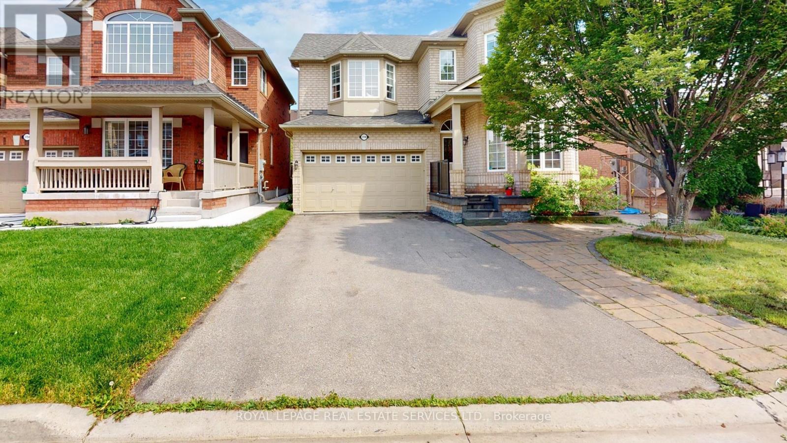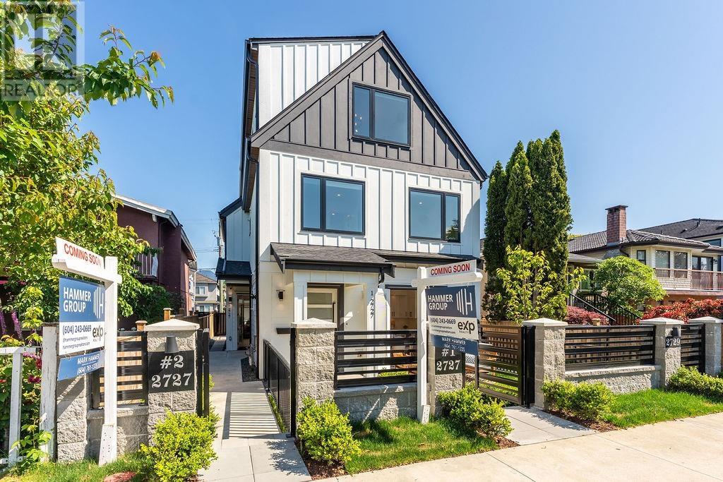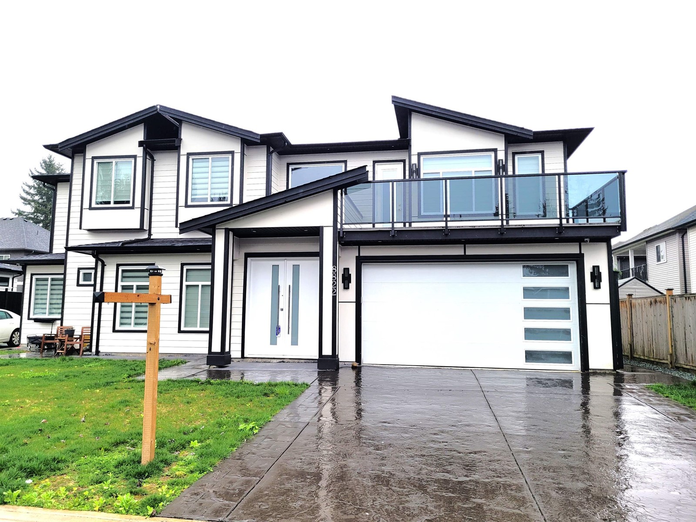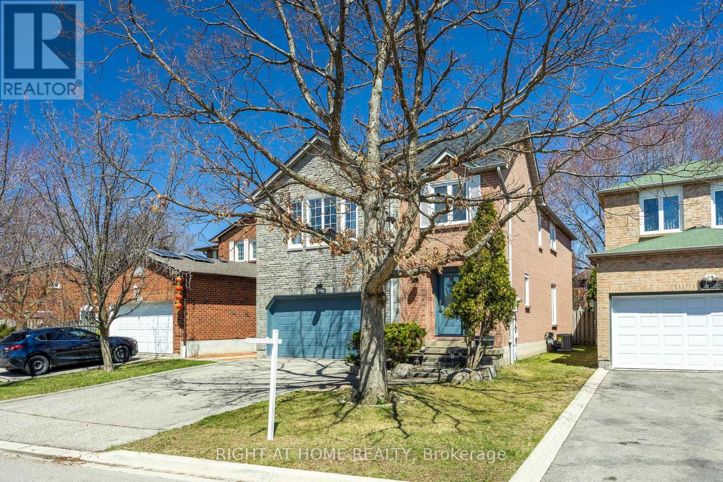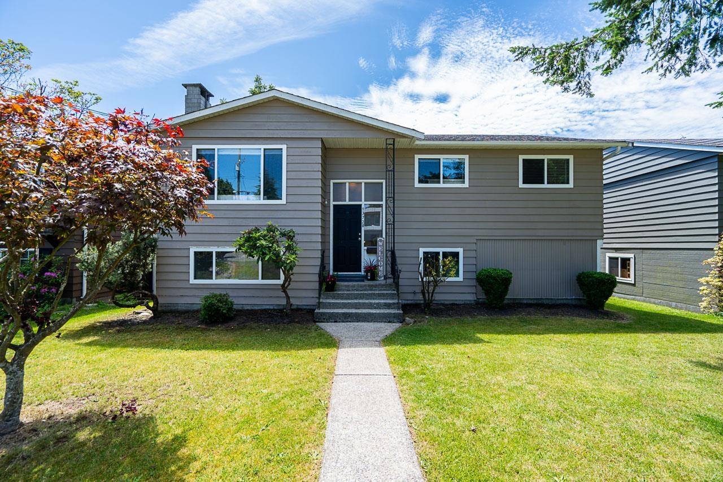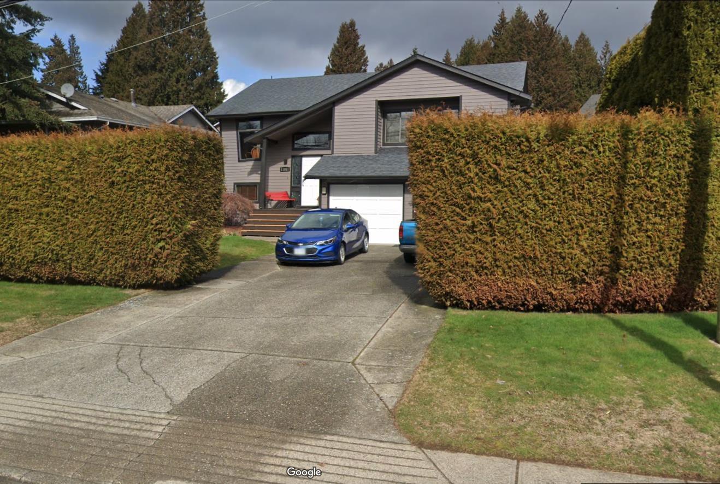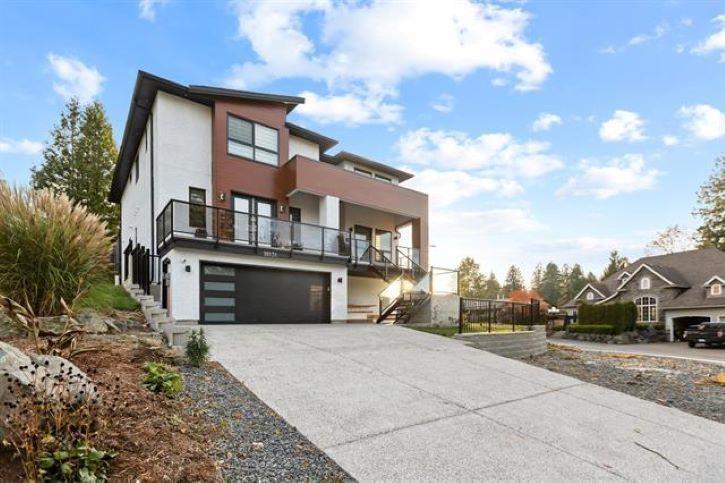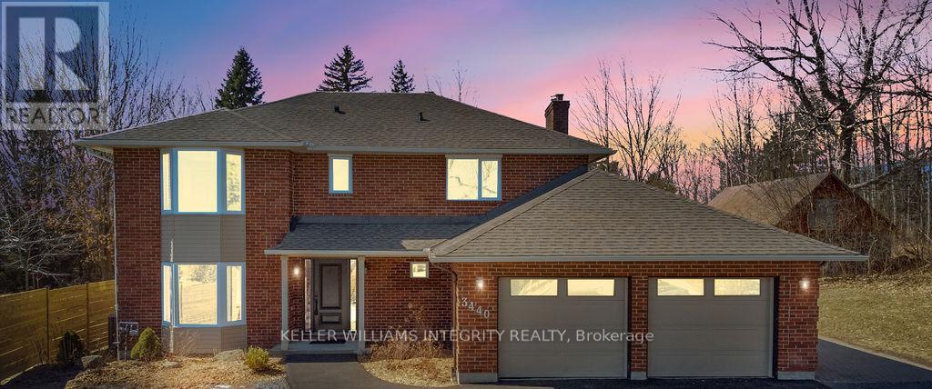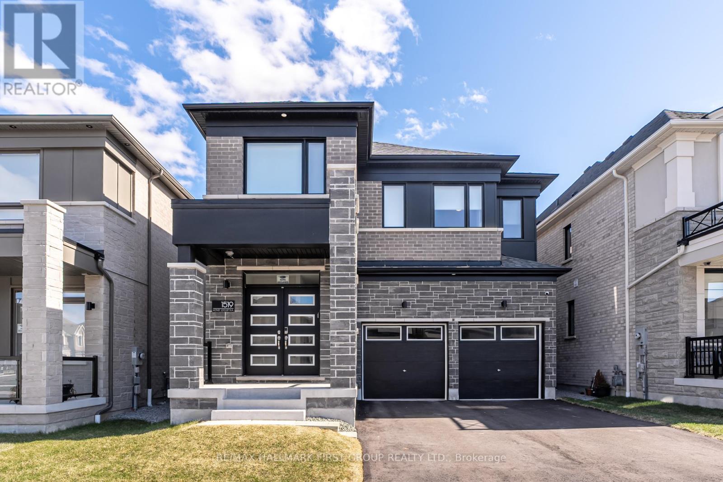11084 148 Street
Surrey, British Columbia
This spacious home sits on a 8,762 sq ft lot with no trees, offering two road frontages and rear yard access. Upstairs features a new laundry room, a 4th bedroom, and a large rec room that leads out to a patio. The master bedroom includes a private sundeck, walk-in closet, and ensuite. A self-contained 2-bedroom suite offers its own entrance, parking, and laundry. Updates throughout include laminate flooring, new interior doors, blinds, windows, hot water tank, and fresh paint. Enjoy 2 wood fireplaces and a garage with 220-volt service. Conveniently located near transit, schools, and shopping. (id:60626)
Royal LePage Global Force Realty
12 Avalon Drive
Kawartha Lakes, Ontario
The Lintonia 2153 sq.ft. Elevation A, forward facing, triple car garage an option. Visit Sturgeon View Estates, have your home built or purchase one of the last two Models standing and ready for occupancy. Models range from 1766sq.ft. to 2153 sq.ft. , walkout and split grade lots available all with the use of a private community 160ft. dock on Sturgeon Lk. Fibre Optics installed in subdivision. On site Super to give attention to detail and assist you with the building process. The block known as 27 Avalon is under POTL, with a monthly fee projected at $66.50, this is the shared waterfront ownership of Sturgeon Lake. Peace and Serenity are all here, just 1 1/2 hrs from GTA, 15 min. to Bobcaygeon and Fenelon Falls. (id:60626)
Royal LePage Frank Real Estate
3798 Swiftdale Drive
Mississauga, Ontario
Elegant Living in the Sought-After Churchill Meadows Community! This beautifully maintained home offers formal living, family and dining rooms perfect for both everyday living and entertaining. Enjoy 4+2 spacious bedrooms and 4 bathrooms, with kitchen and bathrooms featuring Quartz countertops. The main and 2nd floors are finished with hardwood, while the large family room with a gas fireplace invites relaxation.Lead to a private, landscaped, and fully fenced yard, your own outdoor retreat. The finished lower level offers a versatile great room, a large office, and a bedroom, a 3-piece bathroom, for multigenerational living or working from home. Enjoy quick access to Highways 403, 401,QEW, GO Transit, MiWay, major shopping centers, hospitals, and places of worship. (id:60626)
Royal LePage Real Estate Services Ltd.
1075 Lakeshore Road E
Oro-Medonte, Ontario
Top 5 Reasons You Will Love This Home: 1) Appreciate approximately 65' of pristine waterfront on Lake Simcoe, complete with a spacious dock, ideal for lounging, sunbathing, or soaking in the lakefront views 2) A large elevated deck just off the front entrance offers breathtaking views of the water, creating the perfect setting for morning coffee, outdoor dining, or evening cocktails 3) The dry boathouse, approximately 11'x18', provides convenient storage for water toys, gear, and seasonal essentials 4) Recent updates include a newer furnace, tankless water heater, stylish new flooring throughout, granite kitchen countertops, recessed lights, and one of the decks completed in 2021 and the other in 2025 5) A perfect blend of comfort and convenience in a scenic lakeside setting, ideal for weekends away or year-round enjoyment. 1,594 above grade sq.ft. Visit our website for more detailed information. (id:60626)
Faris Team Real Estate Brokerage
2 2727 Parker Street
Vancouver, British Columbia
Welcome to 2727 Parker St - a spacious and thoughtfully designed 4 bed, 4 bath back duplex located on a quiet, tree-lined street near Commercial Drive. This home offers a bright open layout with 9´ ceilings on the main and 8´11" ceilings on the second floor, wide plank oak floors, striking feature wall with oversized fireplace and an abundance of natural light. The kitchen features sleek Fisher Paykel appliances and modern finishes, while French doors lead to a fully fenced backyard ideal for entertaining. Upstairs you'll find three generous bedrooms and two baths, plus a stunning top-floor primary retreat with vaulted ceilings, dual closets, a spa-style ensuite, and city/mountain views. Built with quality and attention to detail throughout. (id:60626)
Exp Realty
8822 Adachi Terrace
Mission, British Columbia
This impressive 8-bedroom, 6-bathroom home, constructed in 2022, offers a perfect mix of contemporary design and practicality with high ceilings. As you step inside, a very bright, generous secondary living space welcomes you, creating an open and inviting atmosphere throughout. The main level includes four bedrooms and three bathrooms, featuring two primary suites for added flexibility. Located in a highly desirable, family-friendly community, this home provides an ideal combination of comfort, convenience, and modern living. (id:60626)
Planet Group Realty Inc.
1329 Sweetbirch Court
Mississauga, Ontario
Welcome to this well maintained, ideally located 4+2 bedrooms, 4 bathrooms house situated in desirable Creditview area of Mississauga only minutes away from Erindale Go Train Station, Golden Square Centre, UofT Campus and major highways. Modern open-concept kitchen with a stainless-steel appliances overlooking the open concept family room with a wooden fireplace and hardwood flooring throughout. Large master bedroom has walk-in closet and an ensuite bathroom. Professionally finished basement contains a large great room, separate laundry room, two bedrooms and could be easily converted into In-Law Suite. The house has an attached two-car garage, central vacuum cleaner, recently replaced roof (2025) and central air conditioner (2023). (id:60626)
Right At Home Realty
13728 Blackburn Avenue
White Rock, British Columbia
Located in the highly sought-after West White Rock area, this property boasts proximity to the beach, parks, and Ray Shepherd Elementary, making it an ideal investment opportunity. The sunny south-facing backyard, complete with a back lane, is adorned with well-maintained landscaping and a fence for privacy. Upstairs, three bedrooms and one-and-a-half bathrooms provide comfortable accommodation, while the basement features a family room, an additional bedroom, and a three-piece bathroom, with a separate entry door for convenience. Ample parking space and room for an RV are available via the back lane. (id:60626)
Saba Realty Ltd.
11811 64 Avenue
Delta, British Columbia
SUNSHINE HILLS - Best Value - Walk to Everything! Location: In the heart of Sunshine Hills, Seaquam School Catchment. Features: Renovated for Modern Living; Hardwood floors, updated fixtures, fresh interior decor. Perfect for families, with schools & shops a short walk away. 5 Bedrooms + secondary Suite Potential; Convert the lower level into a suite with private entry. Convenience: Public Transit: Only 1 block away. Vancouver Commute: Easy access to Hwy 99. Extras: Oversized Garage: A haven for car enthusiasts and hobbyists. Private Yard: Your own space for relaxation or play. Boasting Updates and Upgrades Ready for you to move in and enjoy the location & Lifestyle you want, right at your doorstep. Seize this opportunity for your dream home in SUNSHINE HILLS!!! (id:60626)
RE/MAX Colonial Pacific Realty
10131 Kenswood Drive, Little Mountain
Chilliwack, British Columbia
Where modern meets elegance! Stunning brand new home featuring 7 Bedrooms + 7 Bathrooms located on a 6,951 Sq Ft lot on Little Mountain. Soaring 20'+ ceilings upon entry, grand stairwell with glass railings and black trim, formal dining room, open concept living room with rear windows to the deck, chefs kitchen with massive island, spice/wok kitchen, and home theatre/rec room on the main level with patio access and full bathroom. Upper level boasts 4 massive bedrooms all with walk in closets. Master Bedroom is vaulted, has it's own walk out patio, & 5 piece ensuite bath . Basement features a 2 Bedroom legal suite and separate bachelor area with full bathroom. Worried about stairs? Don't be as this home has a built in ELEVATOR! Double garage with workshop area. Usable yard & VIEWS for days! (id:60626)
Royal LePage Global Force Realty
3440 Woodroffe Avenue
Ottawa, Ontario
WOW! ONE OF ONE LOT AND HOME ACROSS PARK! Exceptional opportunity to own a fully renovated executive home on a 93 x 238 ft estate sized lot in prestigious Hearts Desire, Barrhaven. This 5 bedroom, 4 bathroom residence offers a rare combination of refined design, family functionality, and unmatched outdoor space, all with full city services. Every inch has been thoughtfully upgraded with premium finishes: hardwood floors, custom millwork, designer lighting, and extensive pot lighting throughout. The heart of the home is a stunning custom kitchen featuring an oversized island, elegant cabinetry, and brand new high-end appliances; perfect for entertaining. A sun filled living room and spacious dining area flow seamlessly, framed by large windows overlooking the private, treed lot. Upstairs, the luxurious primary suite offers a serene escape with a spa like ensuite and a custom walk-in closet. Three additional bedrooms are generously sized and finely finished with custom closets plus a very spacious full bathroom with exotic finishes. The fully finished basement includes a family room, 5th bedroom, full bathroom, laundry room, and ample storage. Outside, enjoy incredible privacy among mature maple and oak trees, new fencing, a newly paved driveway, oversized double garage, and two heated, powered outbuildings, ideal for a workshop, studio, additional dwelling or home office. This rare turnkey estate combines modern luxury with suburban tranquility. Book your private viewing today! 3D Tour and floor plans available (id:60626)
Royal LePage Integrity Realty
1519 Honey Locust Place
Pickering, Ontario
OUT OF A MAGAZINE *** This home is an absolute show stopper!!! Fully Upgraded Over $300k In Upgrades. Design Inspired By The Robinson Model Home. All 3 Levels Boast 9Ft Ceilings, The Double Door Entrance Opens To Lrg Foyer With Marble Style Tiles and Custom Built In Nook, Hardwood Floors Thru Out. Main Floor Features Large Principal Rooms - Combined Living/Dining Perfect Open Concept Layout Built For Entertaining. The Chefs Kitchen Offers Upgraded Dbl Cabinets, Water Fall Quartz Counter and Backsplash, High End S/S Appliances, Extended Centre Island & Eat In W/Custom Bench B/I and Walk Out To Yard. Impressive Full Floor To Ceiling Fireplace Wall In Family Room. Entrance From Home To Garage W/Lrg Mudroom and W/I Closet. Electric Car Plug In Garage. Upgraded Powder Room. Oak Staircase Leads To 2nd Floor With 4 lrg Bedrooms Each With W/I Closets. Convenient 2nd Floor Laundry. Primary Retreat Boast Tray Ceiling, Huge W/I and Spa Like 5 Pc Ensuite Bath. Lower Level Awaits Your Personalized Touches - Has Separate Entrance. 200 AMP. HWT (tankless) Owned, EV Car Ready** Conveniently Located Just Minutes To All Town Amenities Hospital, Shopping Mall, Restaurant, Schools, Parks & Lots More, Easy Access In Minutes To Highway 407 & 401, Close to Hwy 7 & 412 the community is the newest upcoming in Pickering with a new school set to open in September 2025, along with a brand-new recreation center and shopping complex within walking distance. This is a rare opportunity to own a luxurious home in a prime location don't miss out!!! (id:60626)
RE/MAX Hallmark First Group Realty Ltd.

