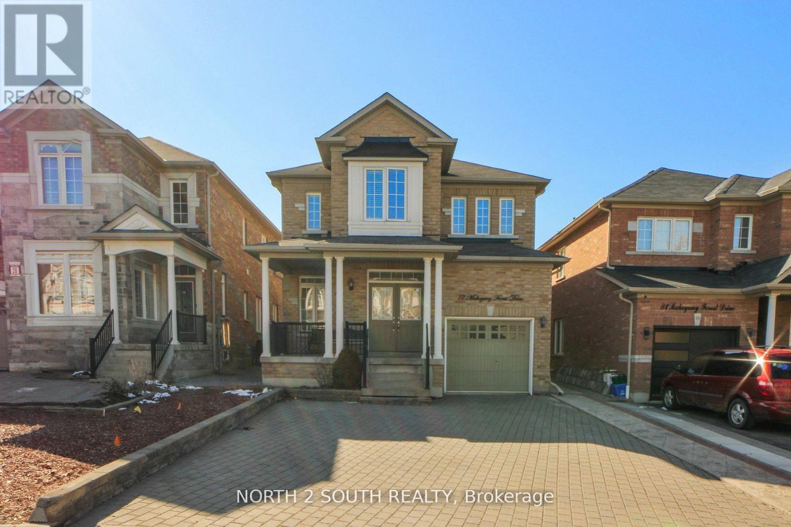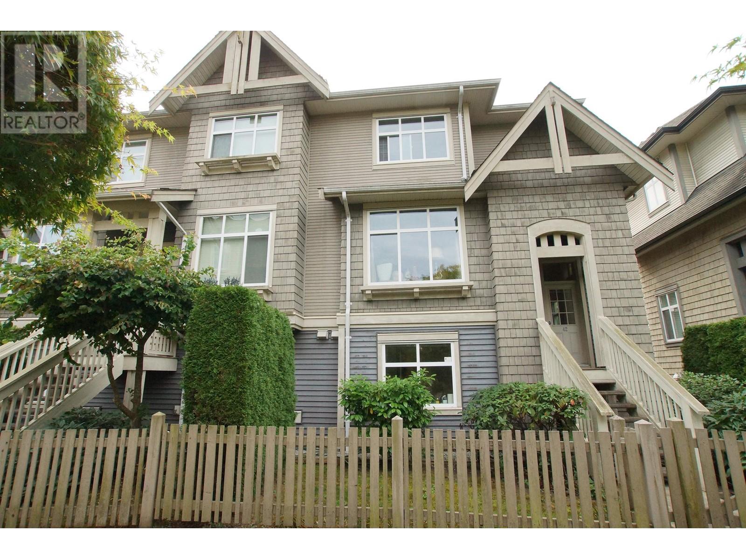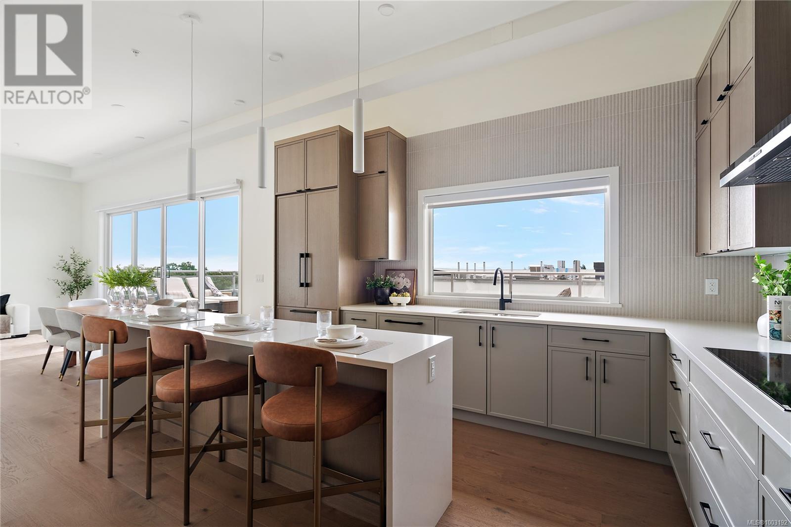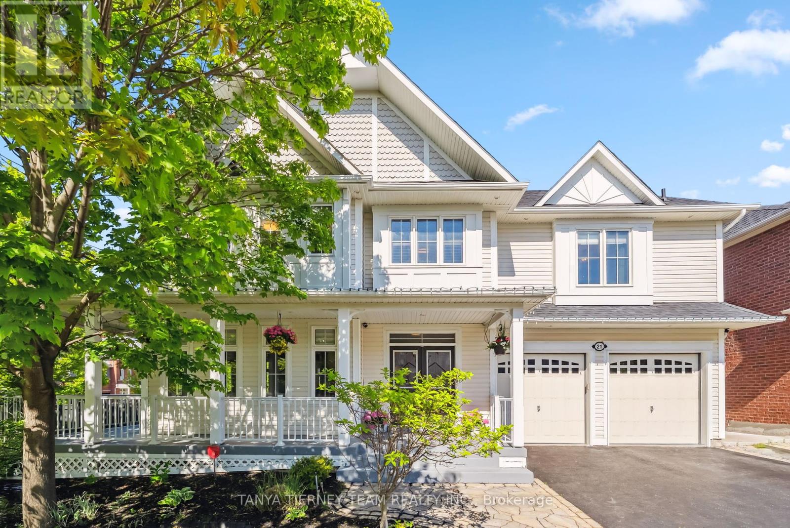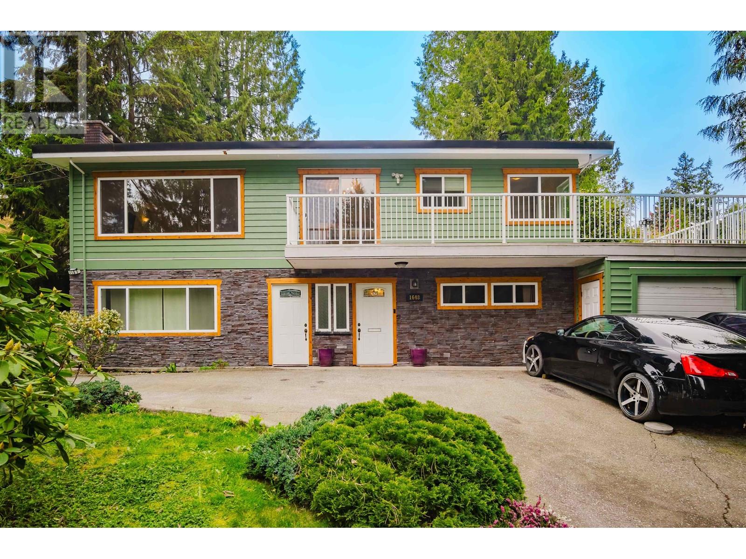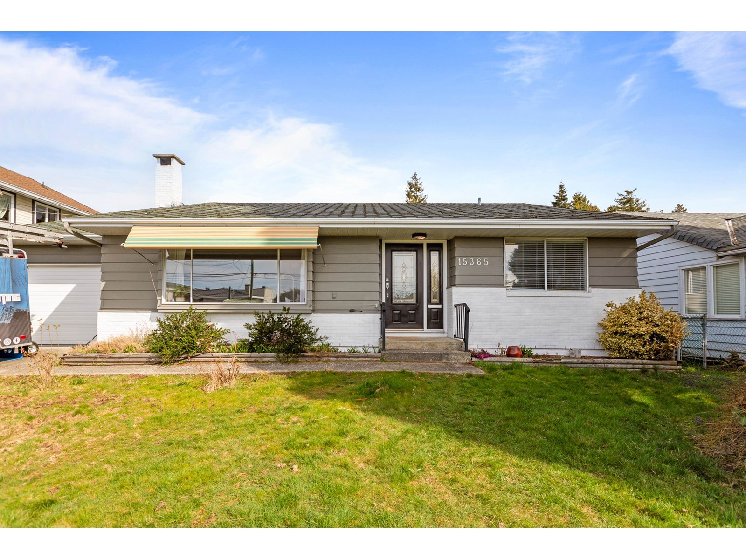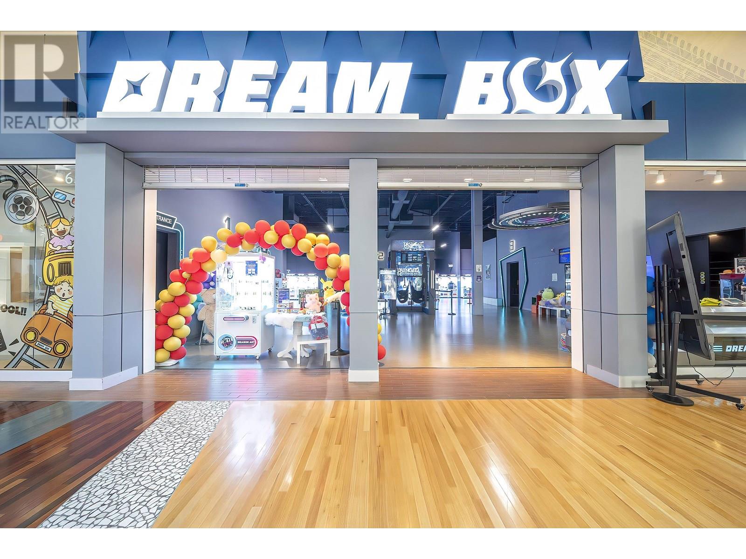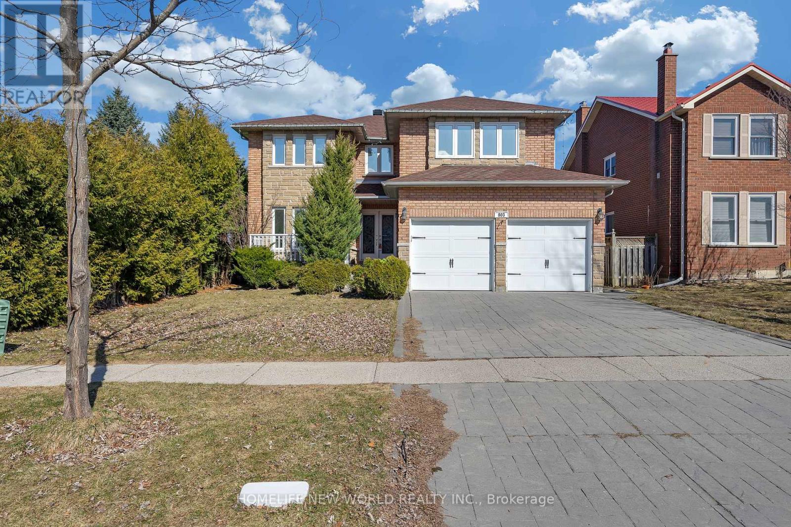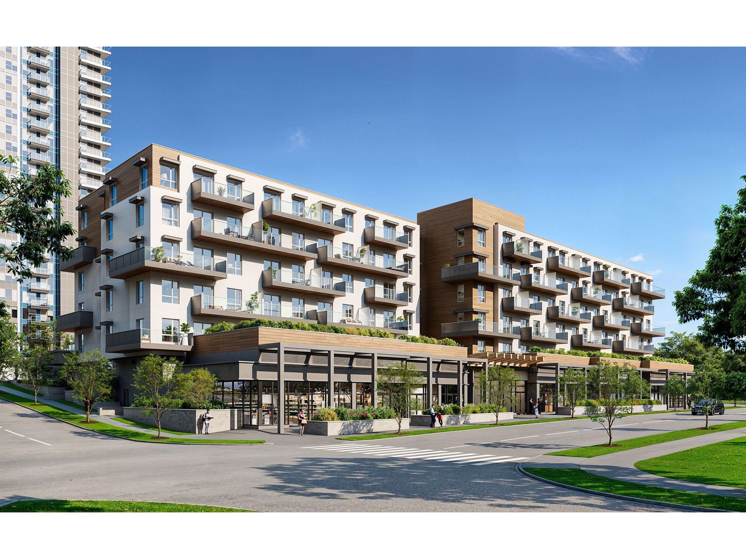3073 Bentley Drive N
Mississauga, Ontario
Gorgeous Detached Executive Home In Sought After Churchill Meadows. Corner Lot, with Amazing layout, 5+2 Bdrms.It Features 9Ft Ceilings On The Main Level, Separate Dining, and a Spacious Family Room with a Gas Fireplace and Large Windows Offering an Abundance of Natural Light. Adjacent to the Family Room is a Stylish Kitchen Featuring Quartz Countertops, Stainless Steel Appliances. Upstairs, the original 4-bedroom Layout has Been Thoughtfully Customized to Feature an Open-Concept Office/2nd-Floor Family Room in Place of the 5th Bedroom Offering Versatility for Work, Study, or Additional Living Space. Master Bedroom Offer Huge Space with 2 Walk In Closets. The Professionally Finished Basement with 2 Bedrooms and Kitchen, Ideal for an In-Law Suite or Potential Rental Income. This Lower-Level Space also Features a Modern 3-Piece Bathroom and a Larg Recreation Room that Offers Flexibility to Accommodate a Spacious Living and Dining Area, Along with Ample Storage. The Outdoor Space is Ideal for Family Fun, Lots of Grassy Area for the Kids to Play. Perfectly Located within Walking Distance to Parks, Schools, Shops, and Everyday Amenities, with Quick Access to Major Highways for Seamless Commuting. There is Absolutely Nothing to Do Other Than Move In and enjoy! (id:60626)
King Realty Inc.
77 Mahogany Forest Drive
Vaughan, Ontario
Welcome to 77 Mahogany Forest Drive, an exceptional detached home offering over 3,500 sq ft of beautifully finished living space (2,461 sq ft above grade), nestled on a quiet street in the prestigious Patterson community. Designed for comfort, function, and style, this 4-bedroom, 3- bathroom home has an ideal layout for modern family living. Step into a warm and inviting main floor featuring custom plaster crown mouldings, pot lights throughout, 9 ft ceilings, and hardwood flooring. The elegant kitchen boasts granite countertops, stainless steel appliances, and an eat-in breakfast area with a walk-out to a spacious backyard complete with stamped concrete patio perfect for relaxing or entertaining. The spacious family room is bright and cozy with a gas fireplace and large windows, while the formal dining area is ideal for hosting gatherings. Upstairs, the primary bedroom features a 6-piece spa-like ensuite and walk-in closet, and the second bedroom is just as large a rare and versatile layout for families. Two additional generously sized bedrooms and a second full bathroom complete the second level. The 90% finished basement offers even more space with a large recreation room, an additional bedroom, pot lights throughout, and rough-ins for a wet bar and bathroom perfect for future customization or an in-law suite. Enjoy the extended interlock driveway with stamped concrete detailing and single-car garage. Located within walking distance to top-rated schools, beautiful parks, a serene pond, and scenic walking trails, this home delivers the full package of family living, lifestyle, and location. (id:60626)
North 2 South Realty
8 Moss Way
Brampton, Ontario
Premium Corner Lot** Fully Upgraded 4 Bedroom Detached Home With 2 Bedroom Legal Basement Apartment, Located In A Family-Friendly Neighborhood, Double Door Entry. Double Garage 9' Ceiling On M/Floor 2 Master Bedroom 3 Full Washroom On 2nd Floor Upgraded Stained Hardwood Floor On Main Floor & 2nd Floor Hallway Gas Fireplace Beautiful Kitchen With Underneath Valance Lights & Upgraded Cabinets With Quartz Countertop, Oak Staircase With Metal Pickets, Main Floor Laundry Entry From House To Garage, Close To Schools,Park,Plaza & Transit. (id:60626)
RE/MAX Gold Realty Inc.
42 9800 Odlin Road
Richmond, British Columbia
HENNESSY GREEN by Polygon, One of the best End units facing inner PARK! Rarely available AIR-CONDITIONED charming 1755 SF 4 bed 3.5 bath DUPLEX style with S/N/W facing. 9' ceilings on main, 2 SIDE BY SIDE double garage with additional parking on driveway. Spacious balcony+patio. Unit facing inner Garden. Open kitchen features plenty of cabinets, large island, granite counter tops & stainless steel appliances. Cozy living & dining room has a ton of NATURAL light from . All bedrooms fit Queen/King beds comfortably, 3 up, 1 down with full bath. Club House amenities have playground, lounge, gym & table tennis . STEPS to Walmart, SKYTRAIN, Banks, Malls, Schools & all the best Dining & Retail Richmond has to offer. (id:60626)
RE/MAX Crest Realty
Bph2 1102 Esquimalt Rd
Esquimalt, British Columbia
Step into a life of luxury in the south facing 2 bed + den, 3 bath Bellus penthouse unit at The Proxima. This unit truly has it all from the massive 445 sqft, sun-drenched balcony w/ straight view down to the ocean, to the soaring vaulted ceilings, oak engineered hardwood flooring, and two parking spots. Finished in our Lumen colour scheme by Spaciz Design, the kitchen offers two-toned cabinetry, quartz countertops, a large waterfall eat-in island, and top of the line stainless steel Fisher & Paykel appliances. Located in the heart of Esquimalt Village, The Proxima is perfectly positioned for a life full of adventure, experiences, & amenities w/ Saxe Point Park, local breweries, Esquimalt Market, shopping, & the Archie Browning Sports Centre just a stone’s throw away. Brought to life by GT Mann Contracting, whether relaxing on the sunny balcony, working out in the state-of-the-art gym, visiting the atrium or courtyard, residents can live life their way at The Proxima. (id:60626)
Coldwell Banker Oceanside Real Estate
21 Rainbow Crescent
Whitby, Ontario
One-of-a-kind custom Tribute 'Lamberton' model with legal walk-up basement apartment & wheelchair accessibility! Featuring 5+2 bedrooms, 6 baths, 2 laundry rooms, custom Concord elevator to all 3 levels including garage, 36" doorways & more. No detail has been overlooked from the extensive hardwood floors, pot lights, 9ft main floors ceilings & elegant formal living & dining rooms ready for entertaining. Gourmet kitchen boasting quartz counters, breakfast bar & stainless steel appliances including gas stove & built-in double oven. Breakfast area with sliding glass walk-out to an interlocking patio & yard. Impressive family room with gas fireplace & backyard views. Upstairs offers 5 generous bedrooms including the primary retreat with walk-in dressing room organizers & stunning spa bath featuring huge glass rainfall shower & relaxing stand alone soaker tub. 2nd bedroom with 4pc ensuite & 3rd bedroom with 3pc accessible semi ensuite. Convenient 2nd floor laundry room/walk-in linen closet, 4x4 skylight creating an abundance of natural sunlight throughout! Sprawling basement with oversized above grade windows offering a rec room, 3pc bath & storage space PLUS legal separate 2 bedroom apartment with laminate floors, 3pc bath, stunning quartz kitchen & walk-up to separate backyard space - Ready to start earning you income! Nestled in the heart of Brooklin on a lush, premium corner lot, steps to schools, parks, rec centre, downtown shops & easy hwy 407/412/401 access for commuters! This home perfectly blends luxury, functionality & rental income potential! (id:60626)
Tanya Tierney Team Realty Inc.
1648 Scarborough Crescent
Port Coquitlam, British Columbia
Welcome to the beautiful neighbourhood of Mary Hill. This charming home sits on a private street with a huge 10,000 sqft lot. The main level offers 3 spacious bedrooms with a bright kitchen that opens up to a large private deck perfect for the summer months and the main floor living room boasts large windows that will let in natural light throughout the year. The home also offers a 2 bedroom suite below, perfect for rental income or extended family. Features include original hardwood floors and fresh exterior paint. Need RV parking? The spacious driveway has you covered! Prime location-steps to parks, schools, West Coast Express, and quick access to Hwy 1. Open House Saturday 12-2pm & Sunday 2:30-4:30pm. (id:60626)
Woodhouse Realty
34 Destino Crescent
Vaughan, Ontario
Spacious 4+3 Bedrooms Home in Prime Vellore Village! This property features large Bedrooms, Ample Balcony, Enjoyable Backyard, Generous Parking & a finished basement with separate entrance (Walkthrough Custom Made Garage Door) + full kitchen + 3 additional bedrooms, and generous living space ideal for in-laws, extended family, or older kids needing privacy. Outside offers a driveway for 2 cars with Added Privacy (no sidewalk) + 2-car garage, and lush landscaping. The backyard features a gazebo, and plenty of perennials, perfect for outdoor entertaining. Located just steps from top schools, parks, shopping, Wonderland, Hwy 400, and Cortellucci Vaughan Hospital this is the perfect home for large or multigenerational families looking for comfort, space, and a AAA+ location. Please visit our virtual tour link with Matterport 3D/Dollhouse View! (id:60626)
Right At Home Realty
15365 Pacific Avenue
White Rock, British Columbia
Great opportunity for the future to build or investment! Original owners since 1976, well maintained 1474 sq.ft rancher, 2 bedroom & den ( potential for a 3rd bedroom). Freshly painted thru-out, laminate floors, updated 4pce bath, updated fixtures, 2yr. old HW tank, baseboard hot water heat, on crawlspace. Desirable, convenient, quiet neighbourhood location in White Rock, just a few blocks from the beach, a short walk to bus stop, shops & amenities! Lane access, fenced yard with fruit trees & shed. Super home for starting out or for the retirees or a great investment property, or build your dream home, CURRENT ZONING PERMITS 4PLEX ( can be confirmed with the city). Potential water view on a 2 storey build Close to elementary school, firehall, hospital, city hall & St. John Paul II Academy. (id:60626)
RE/MAX Lifestyles Realty
653 5000 Canoe Pass Way
Tsawwassen, British Columbia
Tsawwassen Mill Dream Box movie theatre business for sale. Facilities are capable for 2D, 4D, and 5D. Porvide people watch shows in a whole new way, perfect for birthdays, play dates, or any summer outing! Great business opportunity for investors and new comers to Canada who want to be your own boss. Turn key business. Great people traffic. Will provide trainging. Donot miss this opportunity, call NOW! (id:60626)
Nu Stream Realty Inc.
803 Shanahan Boulevard
Newmarket, Ontario
A Must See Spacious 5-Bedroom Luxurious Designer Home With Approx 3100 Sft Of Above-ground Space Plus a Finished Bsmt In Great Area | Renovated Kitchen, Counter Top & Back-Splash | Stainless Steel Appliances | Pot Lights | Hardwood Floor | High Insulated Garage Doors | 16 Ft Cathedral Ceiling With Circular Staircase At Foyer & 8 Ft Chandelier (id:60626)
Homelife New World Realty Inc.
125 20072 86 Avenue
Langley, British Columbia
Opportunity to own a 1,234 SF retail strata unit with commercial kitchen venting in one of Langley's most sought-after developments - North Village at Latimer Heights. Slated for completion in Fall 2026, this premium space sits at the base of a 6-storey mixed-use building within a 74-acre master-planned community by Vesta Properties. Surrounded by over 2,000 new homes and a thriving retail and office district, this location offers strong exposure, 80+ commercial parking stalls (including EV charging), and excellent accessibility. Ideal for food service or retail businesses looking to invest in a high-growth area. (id:60626)
RE/MAX Commercial Advantage


