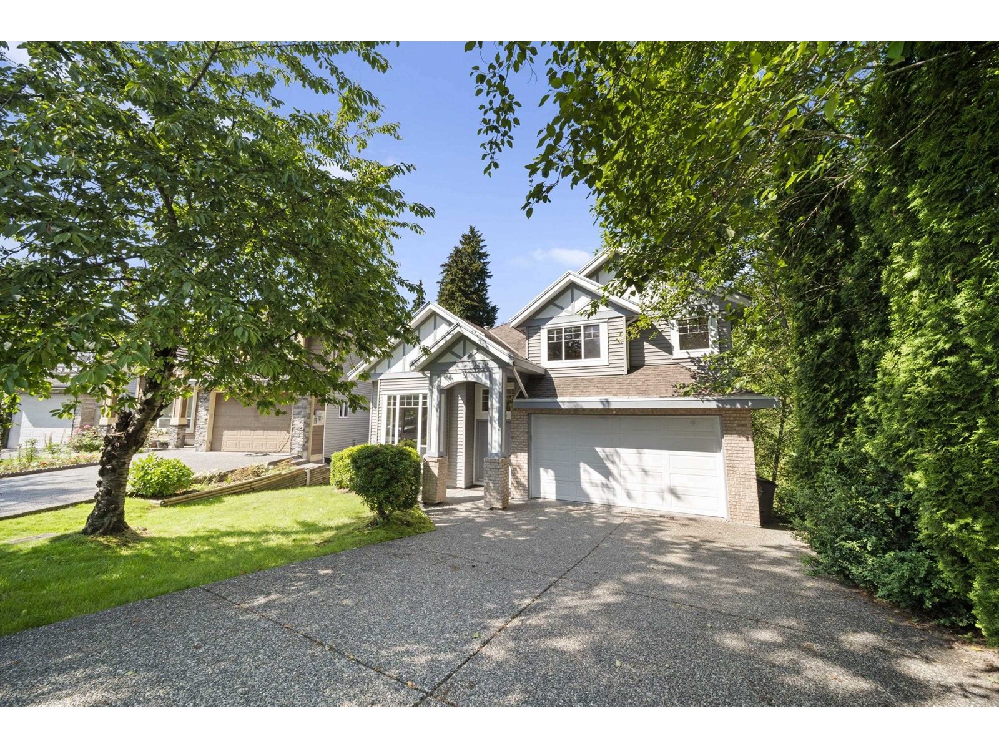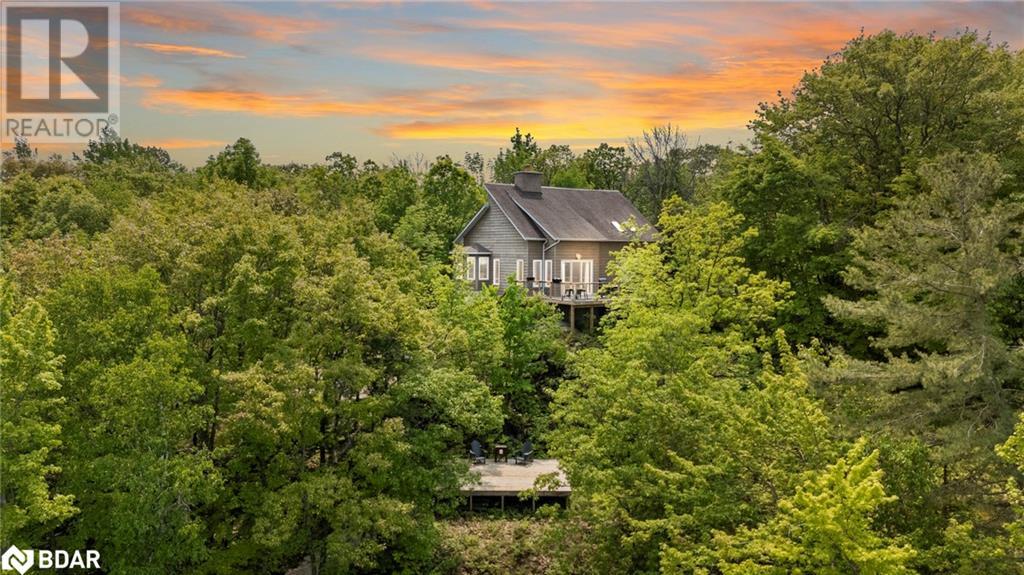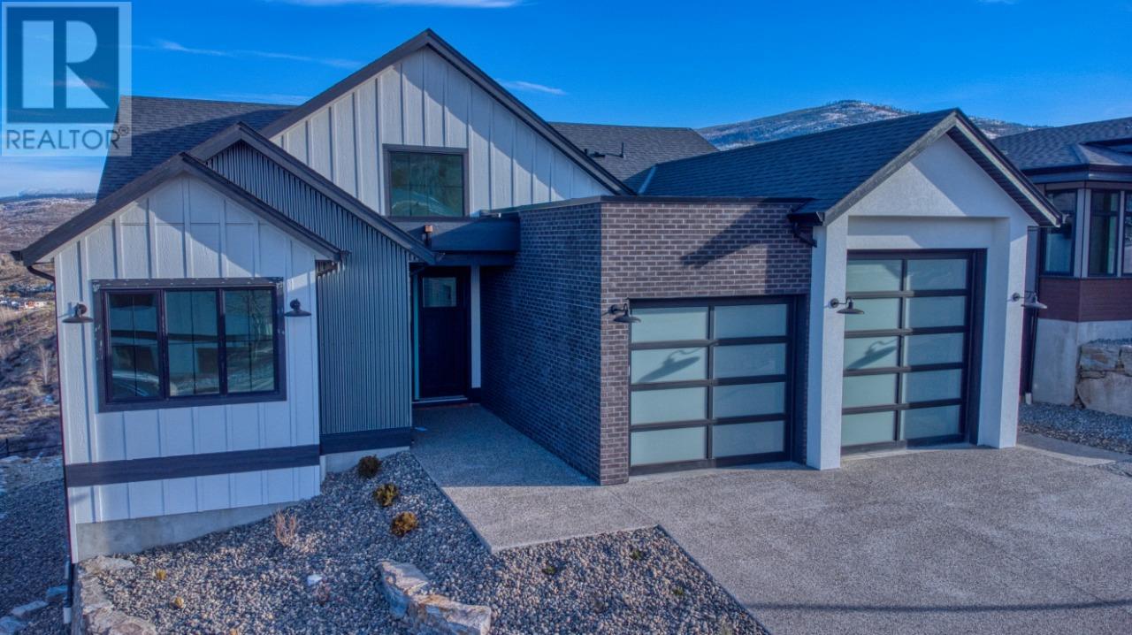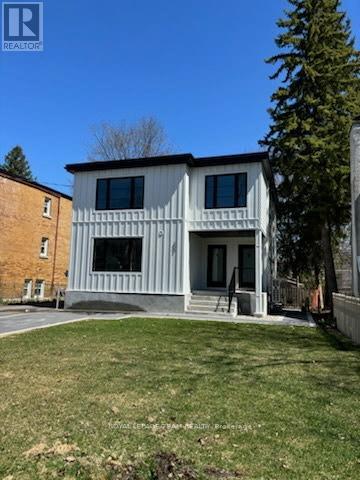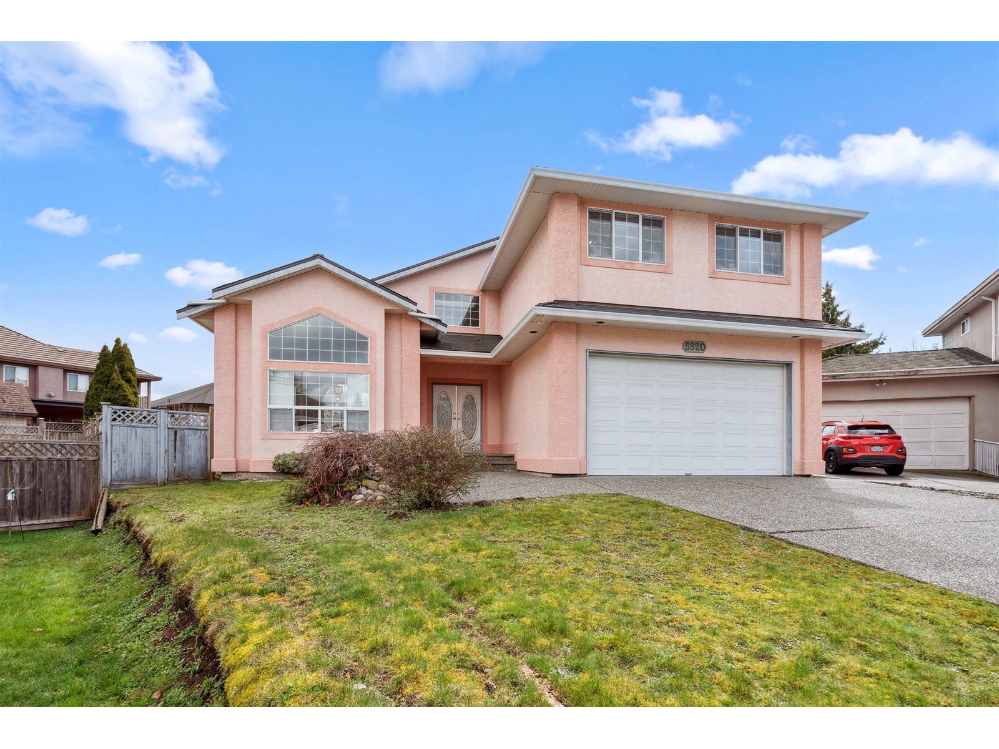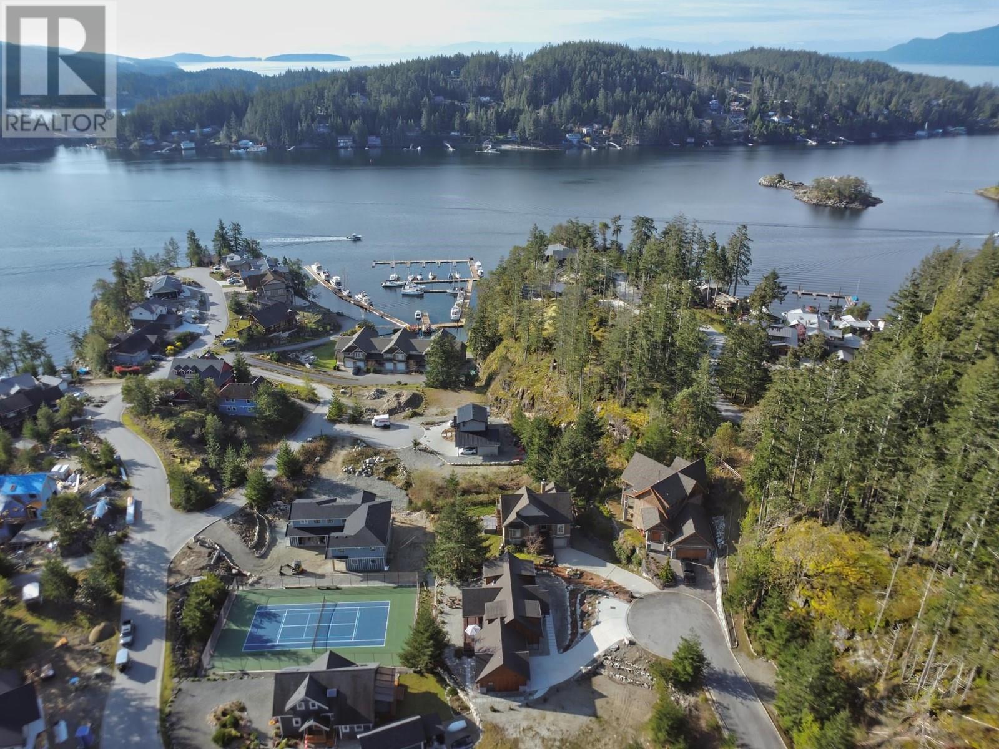329 Richelieu Avenue
Ottawa, Ontario
Perfect turn-key investment opportunity in a prime location just minutes from downtown Ottawa and the University of Ottawa! This fully rented, well-maintained corner property features seven bright and spacious units: 4 two-bedrooms, 2 one-bedrooms, and 1 bachelor making it an ideal addition to any investor's portfolio. The building is in excellent condition with high-quality tenants and strong rental income. Units 1 and 2 were fully renovated in April 2024, while Units 3 and 6 were updated within the past few years. The remaining units are also in very good condition. Common areas include coin-operated laundry and a rear patio for tenant enjoyment. Major upgrades include a high-efficiency gas hot water boiler furnace (2018) and main sewer line replacement (2021) from the basement to the city connection. Walking distance to transit, shopping, restaurants, and everything this vibrant community has to offer, this property is a smart and reliable investment. Gross Income $116,686 and NOI of $80,862. NOI includes the cost to manage the property. (id:60626)
RE/MAX Hallmark Sam Moussa Realty
14539 78 Avenue
Surrey, British Columbia
Welcome to 14539 78 Ave in peaceful Chimney Heights! This 8-bed, 5-bath home backs onto permanent green space along the back and right side, offering nearly 4,000 sq. ft. of living space with exceptional privacy. Includes a 3-bedroom walk-out basement suite - ideal for multi-generational living or as a mortgage helper. Main floor features a bright, open layout with soaring ceilings, a formal living/dining area, a family room with gas fireplace, and a large kitchen with spice kitchen. Additional bedroom and full bath located down the hall. Upstairs offers 4 spacious bedrooms, including two primary suites with ensuites, plus a Jack & Jill bathroom for the remaining bedrooms. Enjoy stunning balcony views of the lush green space along Bear Creek. Located in an excellent neighbourhood! (id:60626)
RE/MAX Treeland Realty
215 13737 72 Avenue
Surrey, British Columbia
Looking for an office space? You can't beat this location! This 2541 sqft office features a beautiful reception area to welcome your clients, a spacious boardroom for your important day to day meetings and a clean and well-maintained lunchroom space for your staff. Located in NEWTON COURT directly across from Surrey's busiest bus loops. DO NOT SOLICIT. All measurements and MLS data while deemed to be correct, are not guaranteed and should be verified by buyer or buyers' agent. (id:60626)
Royal Pacific Realty Corp.
2043 Beman Point Lane
Coldwater, Ontario
Your Dream Year-Round Escape on Gloucester Pool! Escape to this stunning waterfront retreat, just 1.5 hours from the GTA. With 219.65 feet of private frontage, this four-season home offers breathtaking, one-of-a-kind views of Gloucester Pool—your gateway to Georgian Bay and the Trent-Severn Waterway. Step inside to a beautifully designed living space featuring soaring 25-ft cathedral ceilings, an open-concept kitchen, dining, and living area filled with natural light, and a grand stone fireplace—perfect for cozy winter nights. The loft-level primary suite boasts a walk-in closet and ensuite bath, while two spacious main-floor bedrooms provide plenty of room for family and guests. Outdoors, relax on the expansive waterside deck and take in the spectacular views, or enjoy endless boating, swimming, and fishing right from your doorstep. Accessible by a level, four-season road, this is the perfect getaway for those seeking both adventure and relaxation—all just a short drive from the city. Don't miss your chance to own a true four-season escape in cottage country! (id:60626)
Real Broker Ontario Ltd.
3670b Westport Road
Frontenac, Ontario
This is a 1 of a kind, impossible to recreate again property, located on a private lake. The quiet, pristine nature and privacy that exists at this home is what you can expect as the rest of the world continues to get busier and more built up. Customized from the foundation with in floor radiant heating in both the home and detached oversized 2 car garage, to the wrap around porch and balcony off the primary bedroom. Over 3200 square feet of living space between the two floors on this raised bungalow with a walkout basement, the most functional country home on the market today. The southern exposure and oversized windows maximize your views and natural light into the open concept living space. The main floor offers 2 bedrooms and 2 bathrooms, a custom kitchen, dining area and living room with fireplace. The primary bedroom offers all the storage you will ever need The lower level offers 2 additional bedrooms, a full bathroom, rec room with wood stove, laundry room, a secure storage room, and a large office space that could easily be used as a 5th bedroom. The lot size sits at just under 14 acres and has been set up to accommodate and needs you may have. There are multiple outdoor sitting areas, an additional heated bunkie for guests, a maintained waterfront with sandy beach for swimming to your floating raft. There are aspects of this property that may go unnoticed but are what separate the time and energy put into this home from others; items like the intentionally designed drainage system on the driveway and path to the waterfront to prevent erosion of your landscaping, the hydro already installed to the loop on the driveway for future expansion on the property, R31 ICF foundation for both home and garage, or the additional water lines set up near the bunkie, all coming in at over $400,000. If privacy, peace and quiet while living on the water are what you have always dreamed of, it is time to make that dream your reality. (id:60626)
Royal LePage Proalliance Realty
171 Frederick Pearson Street
East Gwillimbury, Ontario
Welcome to this exceptional 5-year-old Winchester model by Lakeview Homes located on an oversized superior corner lot, offering over 4,500 square feet of beautifully finished living space designed with comfort, functionality, and multi-generational living in mind. This stunning home features 3,325 sq. ft. above grade plus an additional 1,200+ sq. ft. in the professionally finished lower level. The main floor boasts a spacious and inviting layout, including a formal office, large dining room, and an oversized chefs kitchen with a full-size side-by-side fridge and freezer, expansive island, butler's pantry with bar fridge, and a cozy living room anchored by a gas fireplace. Upstairs, you'll find an enormous primary suite complete with a generous walk-in closet, luxurious ensuite with a soaker tub and oversized shower, and three additional bedrooms each with walk-in closets. One bedroom features its own private ensuite, while the other two share a full bath and a bonus second-floor office tucked away with the third bedroom. The builder-finished basement includes a massive rec room, fifth bathroom, dedicated gym space (easily convertible to a fifth bedroom), and ample storage. Additional highlights include custom shutter blinds, central vacuum, custom built-ins, and a fully fenced yard with a deck and gas BBQ hookup. Perfectly located just steps from the community park and the upcoming new community centre, this family-friendly neighbourhood offers excellent walkability, public transit access, and is on a school bus route. A truly rare find for todays modern household. (id:60626)
RE/MAX Finest Realty Inc.
1066 Emslie Street
Kelowna, British Columbia
Carrington Homes proudly presents this brand-new 5-bed, 4-bath walk-out home with breathtaking valley and mountain views in the amazing community of Trailhead at the Ponds in the Upper Mission. The open-concept main level features a spacious kitchen with a large island, perfect for entertaining. It comes equipped with a full appliance package and a walk-through pantry for added storage. The dining area flows into the living room, where a cozy fireplace with built-in cabinets creates a warm atmosphere. The primary bedroom is a retreat, featuring a luxurious ensuite and a walk-in closet. The main level also includes a second bedroom and full bath, ideal for guests. The double-car garage has a large mudroom/laundry area for convenience. The walk-out basement boasts a rec room, full bath, 2 additional bedrooms, and a 1-bed legal suite. (id:60626)
Bode Platform Inc
503 Athlone Avenue
Ottawa, Ontario
Welcome to this newly built triplex in the heart of Westboro. Built from the foundation up these 3 spacious units all feature 2 bedrooms and 2 bathrooms. These units are approximately 900-1,000 square feet each with an open concept living area, new kitchens, bathrooms, & flooring. All 3 units have their own ensuites and these units show very well. This location is ideal being at the dead end part of Athlone close to Clare Park and transit. Walking distance to Westboro, and all the amenities it has to offer. This is perfect for an investor or for an owner to live in one of the units. Taxes are yet to be reassessed. (id:60626)
Royal LePage Team Realty
16550 61 Avenue
Surrey, British Columbia
Spacious and elegantly appointed 3-storey family home in sought-after West Cloverdale. The main floor features a grand 2-storey entry, hardwood floors, archways and coffered ceiling dining area. The living room, dining area and kitchen are open-concept. The gourmet kitchen has stainless steel appliances and granite island. A cozy fireplace warms the versatile office/music room. Upstairs offers 4 large bedrooms, including a luxurious primary suite with vaulted ceiling, his & hers walk-in closets, 5-piece ensuite, and built-in speakers. The basement includes a 1-bedroom+den unauthorized suite with private entry and laundry. Enjoy year-round use of the covered patio overlooking a fenced rear yard. Dual heating, double garage, and close to school, park, golf and Cloverdale Athletic Park. (id:60626)
Macdonald Realty (Surrey/152)
5920 137a Street
Surrey, British Columbia
PRIVATE CUL-DE-SAC | Family Neighbourhood | Newer Roof (2022) | This CENTRALLY located home offers privacy, space, and flexibility. With 4 bedrooms, a double office (easily converted to an extra bedroom), and 3.5 bathrooms, there's a ton of space for families looking to grow. The FUNCTIONAL floor plan features a large kitchen and both formal living + family rooms, perfect for ENTERTAINING guests. MASSIVE Master bedroom with attached DEN + ensuite with both shower and tub! This well-maintained home has great bones and room to PERSONALIZE to your taste. DOUBLE car garage & LARGE Driveway to park 4+ vehicles. Close to schools, parks, COSTCO + SUPERSTORE, and convenient highway access - a rare opportunity you won't want to miss! (id:60626)
RE/MAX 2000 Realty
67305 144a Range Road
Lac La Biche, Alberta
Nestled on a breathtaking 137-acre estate just 10 kilometers west of Lac La Biche, this extraordinary property presents a rare opportunity to embrace the perfect harmony of luxury, privacy, and nature. This custom-built bungalow is a true masterpiece of design and craftsmanship, offering 5 spacious bedrooms, 2.5 bathrooms, and an expansive layout tailored for both comfortable family living and refined entertaining.Upon entry, you’re welcomed into an elegant open-concept floor plan that seamlessly blends the living, dining, and kitchen areas. Designed with both function and beauty in mind, this space is ideal for hosting intimate family dinners or large gatherings. At the heart of the home is an impressive great room—rich woodwork and intricately etched oversized windows fill the space with natural light and showcase the surrounding views. A striking grand fireplace provides a warm, inviting centerpiece that enhances the room’s timeless appeal.The primary bedroom is a private sanctuary—generously sized with a large walk-in closet and a spacious 4-piece ensuite. Thoughtfully designed to be both serene and functional, it offers the perfect place to unwind. On the lower level, you'll find four additional large bedrooms, offering ample room for family members, guests, or home office needs.Step outside to a covered rear deck that takes outdoor living to the next level. Complete with in-floor heating, a luxurious hot tub, and a therapeutic swim spa, this space allows for relaxation in every season. Whether you’re enjoying a quiet morning coffee or soaking under the stars, this deck offers a peaceful retreat with year-round comfort.An indoor sauna with its own fireplace adds another level of indulgence—ideal for warming up after a winter walk or simply enjoying a moment of peace and rejuvenation.The property also features a detached, heated shop with additional cold storage—perfect for hobbyists, trades, or storing recreational equipment. The home’s exterior is equally impressive, boasting a continuous metal roof, real Colorado rock accents, and a large covered front porch that exudes rustic elegance.The professionally landscaped yard includes stamped concrete patios with embedded lighting, beautifully maintained gardens, and a built-in fire pit—creating the ultimate setting for outdoor entertaining or serene evenings spent by the fire.One of the estate’s most breathtaking features is the heart-shaped lake just steps from the front yard—offering unforgettable views and a truly rare focal point. Whether your passion is hunting, fishing, or simply exploring nature, this property delivers it all. A network of private trails weaves throughout the acreage, providing endless opportunities for recreation and discovery.This is more than a home—it's a lifestyle. A private sanctuary where luxury and the outdoors exist in perfect balance. (id:60626)
RE/MAX Connect
40 4622 Sinclair Bay Road
Pender Harbour, British Columbia
Impeccable quality and design define this custom-built home in the prestigious Farrington Cove waterfront community, offering protected deep-water moorage at the private marina and pickelball/tennis courts just steps away from your back door! This stunning residence offers over 3,500 sqft. of luxurious living featuring soaring vaulted ceilings, an entertainer´s kitchen, a stunning rock fireplace, and a sun-soaked patio with a bird-eye view of the court. The spacious layout includes 4 bedrooms, 4 bathrooms, a large family room, and extra-large flex space in the basement. The main-level primary bedroom offers a luxurious spa-like 5-piece ensuite. Enjoy A/C, low-maintenance landscaping, and walking distance to Hotel lake. Foreign buyers welcome - your West Coast lifestyle begins here. (id:60626)
Sotheby's International Realty Canada


