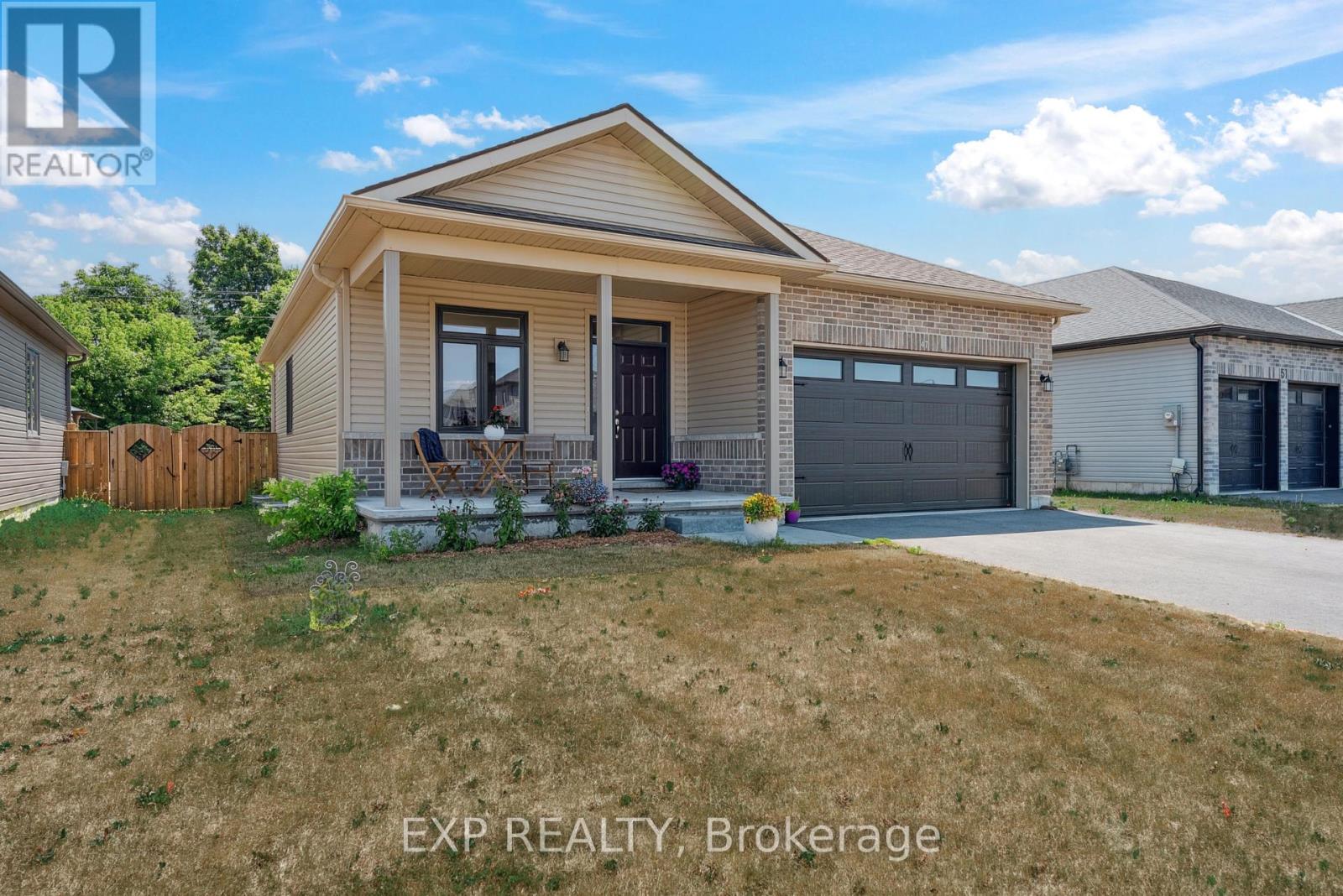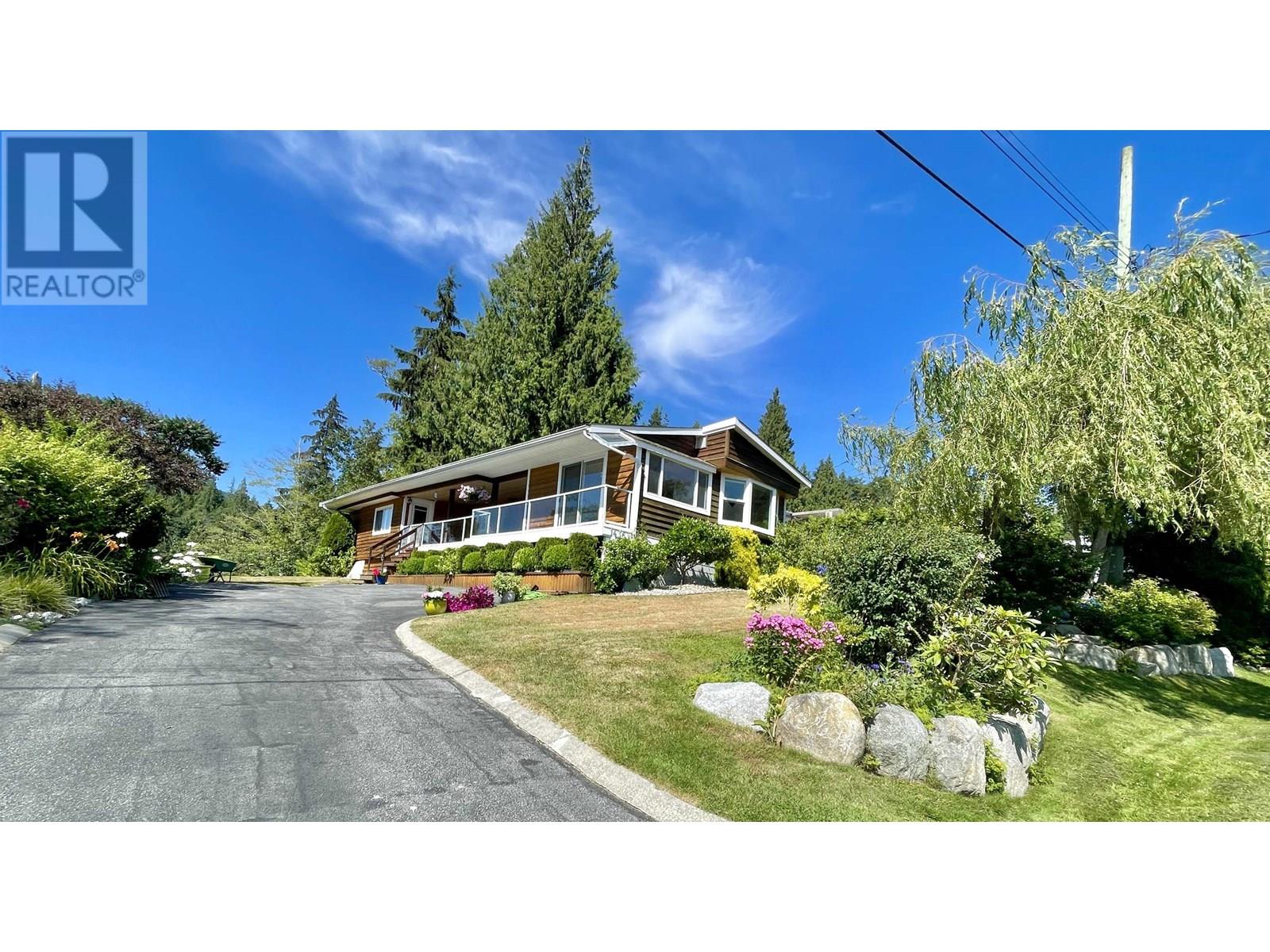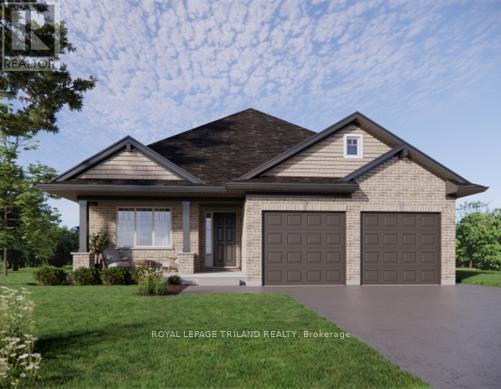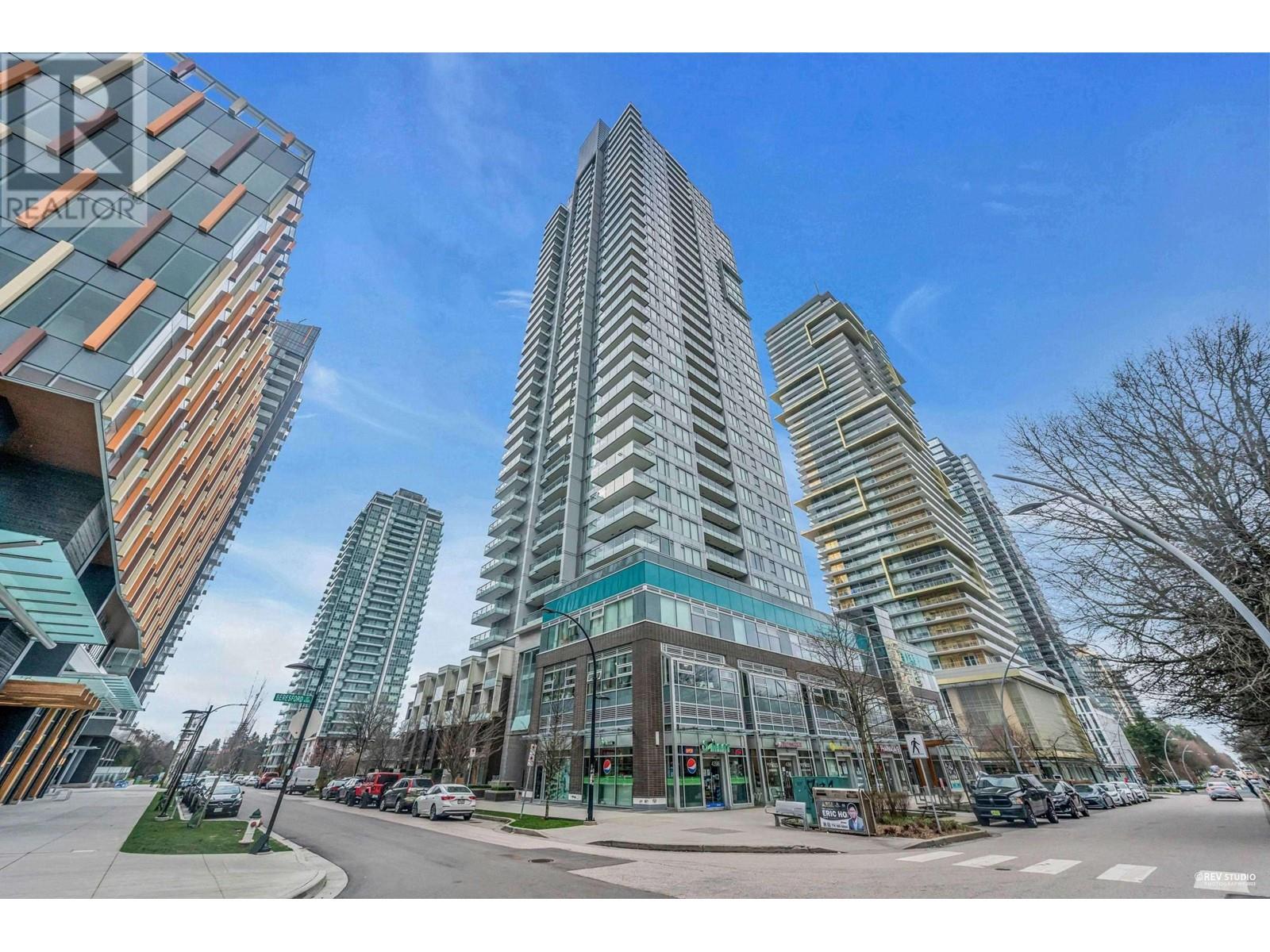47 Allen Street
Prince Edward County, Ontario
A rare find in the heart of Picton's newest community. Welcome to 47 Allen Street a home that breaks the mold in all the right ways. Built in 2022 and thoughtfully upgraded in 2025 to include four full bedrooms and three bathrooms, this one-of-a-kind property offers a level of design, space, and privacy that make it a one-in-a-kind-find in the neighbourhood. Inside, a custom-kitchen takes centre stage- the kind of space that inspires everything from casual family dinners to unforgettable County gatherings. Oversized windows and sliding doors draw in natural light and frame the showpiece: a private, tree-shaded backyard that feels more like a country retreat than a suburban lot. You notice on first step into the home that this one is different than all the others. This lot was handpicked for its peaceful, wooded-like setting something truly rare in new builds and the result is a new, in-town home that feels warm, welcoming, and private, yet just steps to schools, shopping, and downtown Picton. Outside, the spacious deck is ready for morning coffee, lazy summer afternoons, gardening, or quiet stargazing. Inside, the 4-bedroom, 3-bath layout offers flexibility for families, guests, or home office space all finished with care and maintained to perfection. Complete with a double garage, efficient heat pump + forced air system, owned water heater, and a true move-in ready presentation, this home is a standout. (id:60626)
Exp Realty
6 - 6 Adams Court
Uxbridge, Ontario
Enter 6 Adams Court and take in the impressively spacious main floor of this 2-story home; feeling even larger than its 1,644 square feet. From the moment you enter, you're welcomed into a bright, open-concept living space flooded in sunlight from oversized windows that span the entire rear of the home. Sharing common walls only on the garage (on both sides) ensures a different peace & tranquility than normally expected in townhouse living. The main level offers an ideal blend of comfort and function, with cozy living and dining areas plus a bright eat-in kitchen featuring direct deck access, modern appliances, lots of cabinet & counter space & definitely room to entertain. Upstairs, discover two exceptionally large, light-filled bedrooms, each with its own private ensuite. The primary suite is surprisingly oversized, boasting a 5-piece bath and a walk-in closet with additional space for lounging or home office setup. One of the standout features is the newly updated, walk-out basement. With large windows and direct outdoor access, this lower level feels anything but below ground. It adds valuable living space with a full-size third bedroom and room to create a media lounge, home gym, or guest retreat. Freshly painted and thoughtfully updated throughout, this homes size, bright feel & functional layout exceeds expectations & provides a truly elevated living experience. Maintenance fee includes building insurance, water & sewer, all lawn care, snow removal including driveway, visitor parking, building exterior. (id:60626)
Exp Realty
36 12040 68 Avenue
Surrey, British Columbia
Fabulous family townhouse complex - Terrane. Well maintained 2 large bedrooms with 2 full baths. Fully fenced south facing yard, double tandem garage, clean and quiet inside unit. Totally bright & spacious. Large kitchen with laminate flooring. Across from Scottsdale shopping mall with Walmart & Save-On-Foods. Schools nearby: Beaver Creek Elem & Tamanawis Sec. Meas Approx. Buyer to verify. Pleasure to show :) (id:60626)
Multiple Realty Ltd.
173 Castle Rock Lane
Stone Mills, Ontario
Welcome to 173 Castle Rock Lane! Come discover this beautiful year-round home in the heart of cottage country with deeded access to Sheffield Lake. As you walk in, you are greeted with a lovely foyer that leads you to the kitchen, living and dining room. The open concept is spacious and bright with vaulted ceilings giving you that wow factor! The kitchen offers custom built cabinets, granite counters, plenty of storage space and is beautifully designed to cook all your favourite holiday meals with friends and family. In the living room you can enjoy the carefully crafted stone fireplace and take in the season as you look out to the beauty that surrounds you. The main level consists of the master bedroom that offers a walk-in closet and ensuite, a 2nd bedroom that is perfectly suited for guests, an additional bathroom, laundry room and an office. Down in the finished basement you'll find a large recreational room perfect for your younger crowd and plenty of storage space and a utility room. The outbuildings include a large 2 car detached garage, 2 garden sheds and a fun little tree house to entertain the kids. The lot has close to 4 acres offering lots of level areas to play and enjoy the outdoors, vehicle parking and room in the back to tap and boil your own maple syrup. A short walk across the road you'll find deeded access to Sheffield Lake and a spot to launch your boat. Sheffield lake offers miles of water ways to explore and is great for fishing or water sport activities. The lovely town of Tamworth is just a short drive away, where you can shop for all your essential needs and enjoy what the town has to offer. This beautiful home is one you wont want to miss! (id:60626)
Exp Realty
30 6140 192 Street
Surrey, British Columbia
Welcome to Manor Park Estates: a 55+ community offering comfort, convenience, and a quiet lifestyle. This spacious 2-storey, 2 bed, 2.5 bath townhome features hardwood floors, a cozy gas fireplace, and a well-appointed kitchen with ample oak cabinetry and counter space. Enjoy a private south-facing patio, plus a large primary bedroom with sitting area and 4-piece ensuite. Freshly painted throughout, with updated lighting and modern fixtures, and brand new carpet on the stairs and upper floor. Includes a long single garage, overhead storage, and crawlspace access for seasonal items. Ideally located near Willowbrook Mall, parks, schools, transit, future SkyTrain, Highway 1, and Fraser Highway. The perfect home for a downsizer who values space, storage, and a smart, walkable location. (id:60626)
Exp Realty Of Canada
1436 Velvet Road
Gibsons, British Columbia
Charming 1080 square ft view home in Cedar Grove neighborhood, boasting a spacious .44 acre lot. Just steps from the elementary school and a short walk to Bonniebrook beach. Conveniently located 5 minutes from upper or lower Gibsons and 8 minutes to Langdale ferry terminal. The large covered deck provides stunning ocean, island, and mountain views year-round. Meticulously landscaped grounds with manicured lawns. Ideal for downsizers, first-time buyers, or as a holiday retreat. This 3 bed, 1 bath home offers a cozy sanctuary with easy access to nature and amenities. (id:60626)
RE/MAX City Realty
22 Haymarket Drive
Brampton, Ontario
Welcome to 22 Haymarket Drive A Modern, 3-Storey Freehold Townhome in the Heart of Northwest Brampton! This stunning luxury townhome offers the perfect blend of comfort, style, and functionality. With 3 spacious bedrooms, 3 bathrooms, and an attached 1-car garage with a private driveway, this home is ideal for growing families, professionals, or anyone seeking low-maintenance living in a vibrant, well-connected neighborhood. Step inside to find soaring 9-foot smooth ceilings, pot lights throughout, and no popcorn ceilings creating a bright, airy atmosphere. The second floor serves as the hub of the home with a beautiful open-concept living, dining, and kitchen layout. Rich hardwood flooring flows throughout, while an electric fireplace in the living room adds a warm and inviting touch. The upgraded kitchen features stainless steel Whirlpool appliances, a gas stove, and a convenient walkout from the dining area to a covered balcony with a gas BBQ hookup perfect for entertaining year-round. Upstairs, the spacious primary bedroom is a true retreat, complete with a private balcony, large his-and-hers closets, and a 3-piece ensuite bathroom. Two additional well-sized bedrooms and a 4-piece family bath provide comfort and convenience for the whole family. Other highlights include central vacuum, upgraded 200-amp electrical service, and thoughtful finishes throughout that elevate the overall look and feel of the home. Located in a family-friendly and rapidly growing community, 22 Haymarket is surrounded by fantastic amenities. Enjoy nearby parks and nature trails including Heart Lake Conservation Area, Loafers Lake, and Chinguacousy Park. Top-rated schools, community centres, public transit, and shopping at Trinity Common Mall are all just minutes away. This is your chance to live in a beautifully appointed home in one of Brampton's most desirable neighborhood's don't miss it! (id:60626)
RE/MAX Professionals Inc.
401 735 Anskar Court
Coquitlam, British Columbia
This is the one! Welcome to The Oaks by Strand-where comfort meets modern design. This beautifully laid-out 2-bedroom home features soaring 10-foot ceilings, stylish laminate flooring throughout, and a sleek kitchen with stainless steel appliances. The expansive living and dining area has extra large windows to bring in plenty of natural light for family and guests. In addition, this complex features 28,000 sqft of amenities including an entertainment lounge, games room, theatre, workspaces, fitness centre and a courtyard with BBQ space. Situated in West Coquitlam, you will be close to Burquitlam SkyTrain, Lougheed Town Centre, SFU, & recreation in Port Moody. Two parking stalls (1 EV ready) and one storage included. Open house Saturday Aug 2, 2-4 PM. (id:60626)
Oakwyn Realty Northwest
403 - 39 Sister Varga Terrace
Hamilton, Ontario
Exclusive 55+ building on 114 acres with ponds & beautiful landscaping within a safe gated community. This unit offers 2 Bedrooms, 2 baths, Kitchen, Living/Dining area, and in-suite laundry. 1 underground parking spot w/1 storage locker included. Building main floor amenities include golf simulator, indoor pool, hot tub, patio area, change rooms w/sauna, fitness area, dance/movement studio, and Library. (id:60626)
RE/MAX Escarpment Realty Inc.
39 Sister Varga Terrace Unit# 403
Hamilton, Ontario
Exclusive 55+ building on 114 acres with ponds & beautiful landscaping within a safe gated community. This unit offers 2 Bedrooms, 2 baths, Kitchen, Living/Dining area, and in-suite laundry. 1 underground parking spot w/1 storage locker included. Building main floor amenities include golf simulator, indoor pool, hot tub, patio area, change rooms w/sauna, fitness area, dance/movement studio, and Library. (id:60626)
RE/MAX Escarpment Realty Inc.
134 Styles Drive
St. Thomas, Ontario
Welcome to 134 Styles Drive, located in the heart of Doug Tarry Homes' desirable Miller's Pond community! This 1,684 sq. ft. bungalow with a double car garage offers the ideal layout for family living. Designed for convenience and comfort, this home features a functional main floor plan with 3 bedrooms, soaring vaulted ceilings in the Great Room, and an open-concept Kitchen complete with a quartz island, Breakfast Area, and a spacious walk-in pantry. Enjoy the elegance of luxury vinyl plank flooring throughout the main living areas, with cozy carpeted bedrooms for added warmth. The primary suite includes a walk-in closet and a private 3-piece ensuite. Downstairs, the expansive unfinished basement provides incredible potential with enough space for two more bedrooms, a generous family room, and roughed-in for a 3-piece bathroom. Perfectly situated next to the pathway to Parish Park, 134 Styles Drive is ideally located on the south end of St. Thomas, just steps away from trails, St. Josephs High School, Fanshawe College (St. Thomas Campus), and the Doug Tarry Sports Complex. Why choose Doug Tarry? Not only are all their homes Energy Star Certified and Net Zero Ready but Doug Tarry is making it easier to own your first home. Reach out for more information on the First Time Home Buyer Promotion! 134 Styles Drive is currently UNDER CONSTRUCTION and will be ready for its first family to call it home October 2nd, 2025. (id:60626)
Royal LePage Triland Realty
5107 6333 Silver Avenue
Burnaby, British Columbia
THE BEST VALUE IN METROTOWN! Experience unparalleled living in this stunning 2-bedroom penthouse in Metrotown! Perched on the PENTHOUSE LEVEL of a prestigious Intracorp-built building, this SW corner unit boasts breathtaking panoramic views. Nestled on the quiet side, it perfectly balances urban convenience with tranquil living. Just steps to Metrotown SkyTrain, Metropolis Shopping Centre, and Crystal Mall, everything you need is at your doorstep. This spacious home includes 1 parking stall, 1 bike locker, and 1 storage locker. Sold "As is, where is," this gem is your chance to own a slice of sky-high luxury! Showing by appointment only. (id:60626)
Exp Realty
















