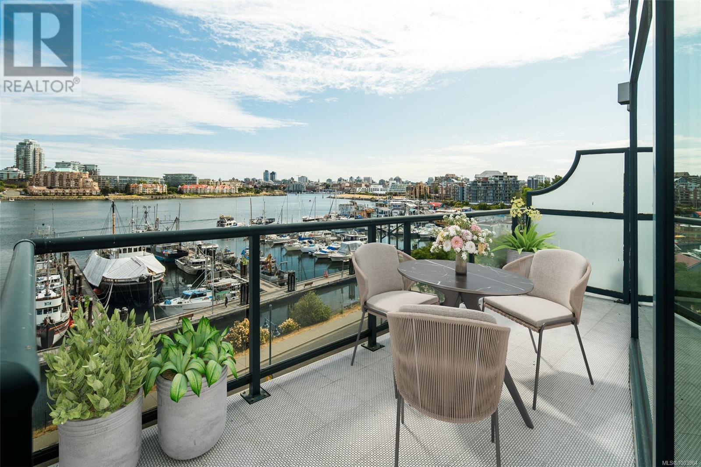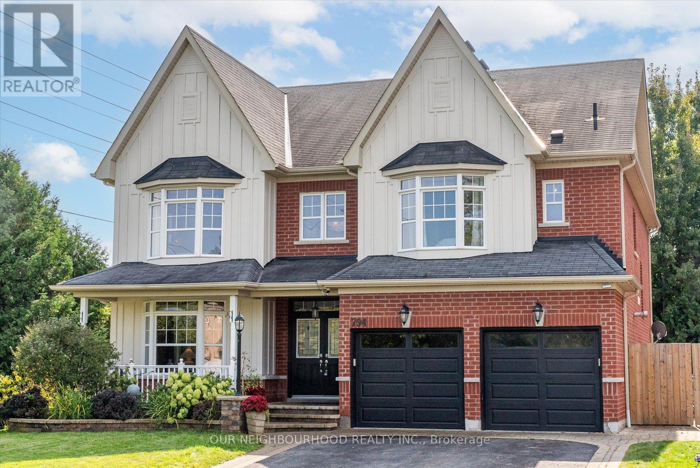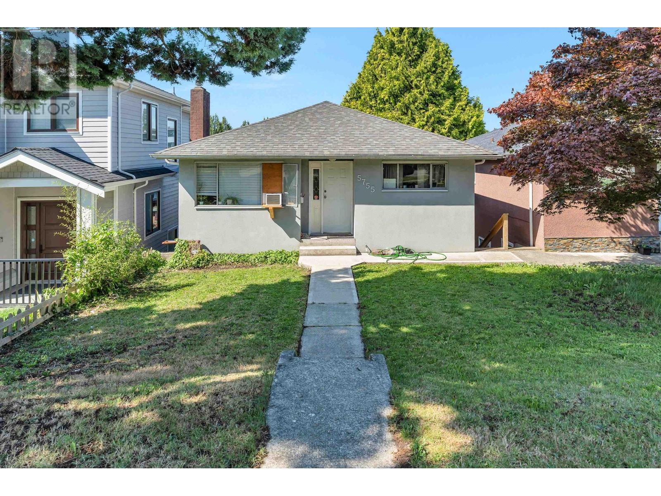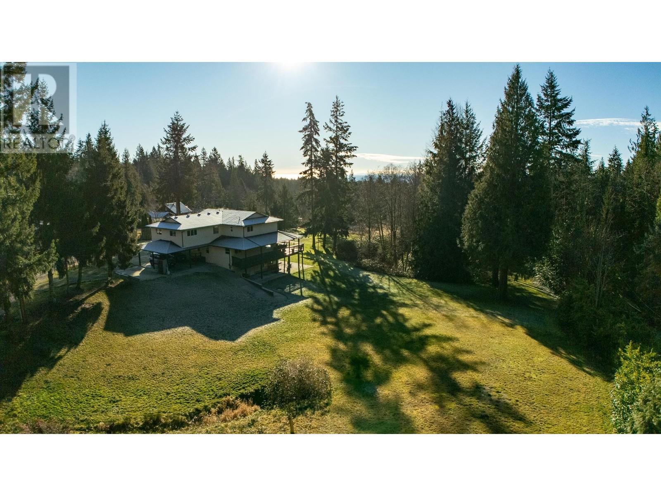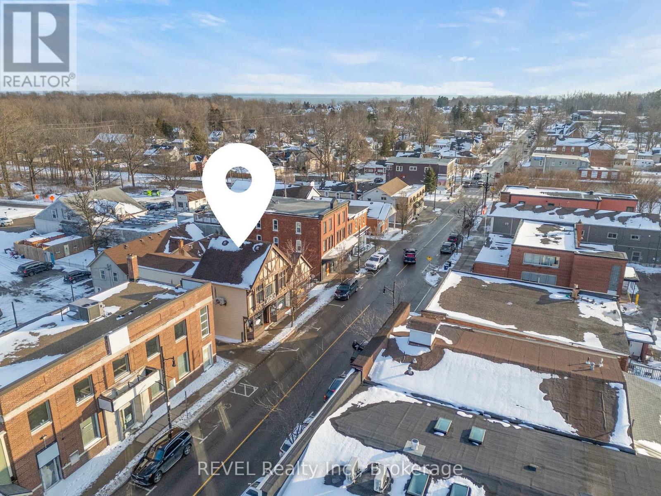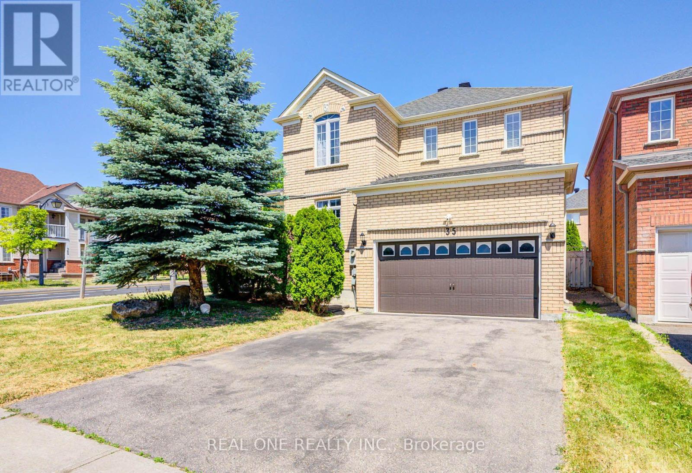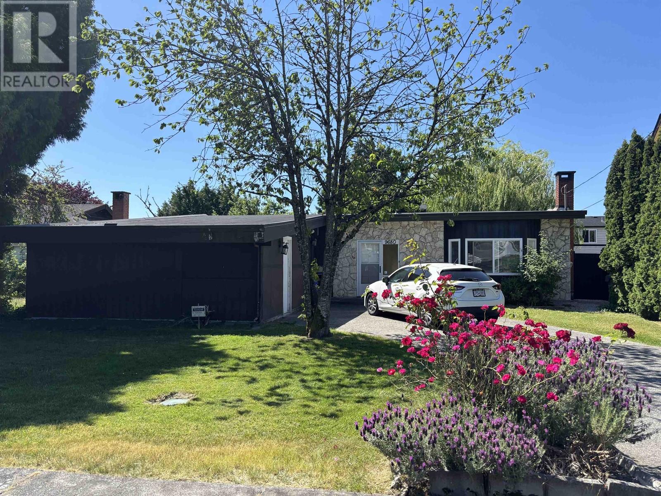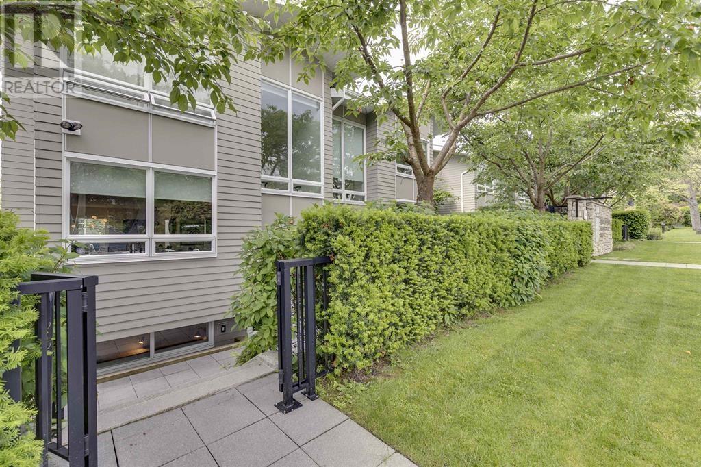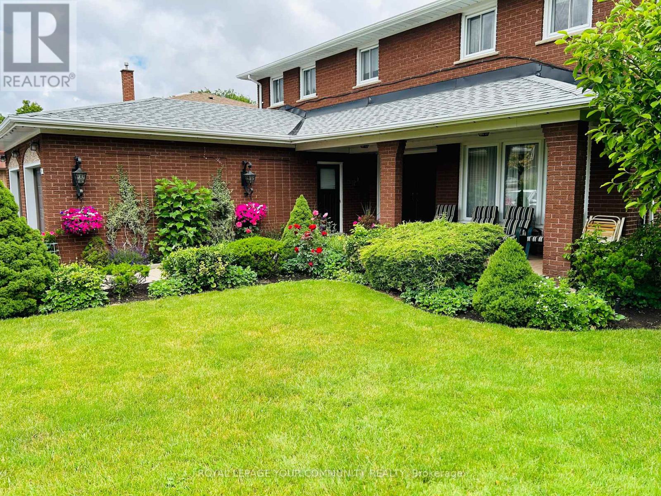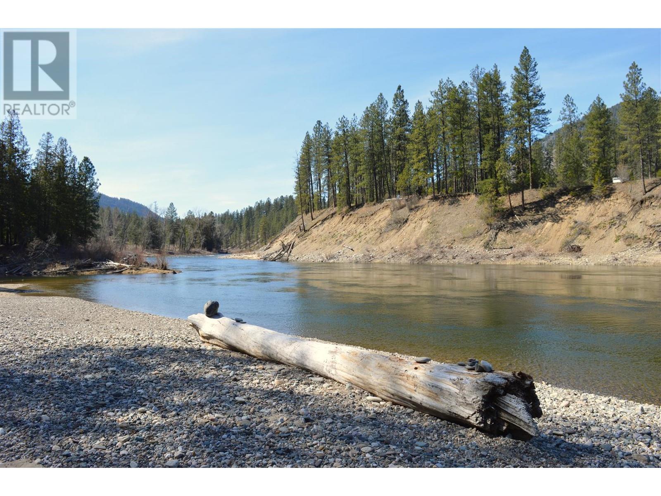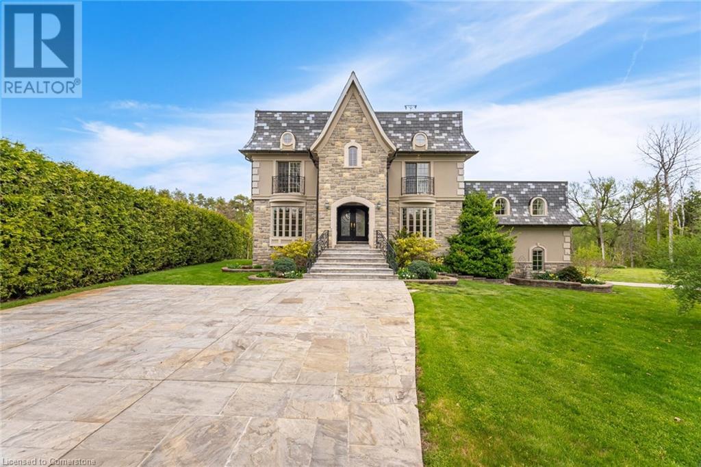501 21 Dallas Rd
Victoria, British Columbia
Beautiful inner Harbour and East facing corner unit in prestigious Shoal Point. Enjoy the activity, stunning views and sunsets over the inner harbour through floor to ceiling windows throughout. Octagon-shaped formal entry draws you into the spacious open living/dining area w/ beautiful wood flooring, gas fireplace, and north balcony access to gorgeous views. The functional kitchen w/ gas cooktop, and access to a second covered patio, opens to an eating/sitting area. So many options for furniture configuration! Primary bedroom, featuring walk-in closet w/ quality organizer and 5 piece ensuite w/ heated floors, is separated from main living area. Second bedroom w/ 3 piece ensuite has patio access. Shoal Point offers a wonderful, social community w/ various clubs and activities. Amenities include 25m pool, hot tub, sauna, steam room, gym, concierge, night time on-site security, kayak storage, car wash station, workshop and more. This is the lifestyle you deserve! See video! (id:60626)
Engel & Volkers Vancouver Island
794 Hanmore Court
Oshawa, Ontario
Welcome to luxury living in the prestigious Harrowsmith Ravine Estates of North Oshawa. This rarely offered 5-bedroom, 5-bathroom detached home offers over 5,000 sqft of beautifully designed living space, combining elegance, comfort, and functionality. The upgraded main floor features custom wainscoting, detailed trim, and coffered ceilings in both the dining and family rooms, creating a refined and welcoming atmosphere. Hardwood floors flow throughout the top two levels, enhancing the homes timeless appeal. A main floor office provides the ideal space for working from home with style and ease. The open-concept kitchen is equipped with modern finishes, a large center island, and a butlers pantry, flowing seamlessly into the spacious family room - perfect for everyday living and entertaining. Upstairs, five generously sized bedrooms each offer access to a washroom, including a luxurious primary suite with a private 5 piece ensuite and ample closet space. The fully finished walk-out basement is designed for entertainment and relaxation, complete with a home theatre featuring soundproofed ceilings and a gym that can easily be converted into a sixth bedroom. Step outside to a backyard oasis with a saltwater inground pool and a tranquil waterfall feature. With no grass to cut and backing onto a peaceful ravine, the outdoor space offers both privacy and low-maintenance living. Located in one of North Oshawa's most desirable communities, this home combines premium finishes, thoughtful design, and an unbeatable setting. (id:60626)
Our Neighbourhood Realty Inc.
5755 Dumfries Street
Vancouver, British Columbia
Excellent Investment and Re-Development Opportunity for BUILDERS or INVESTORS to build a Duplex or 4-Plex on a larger Vancouver 4067 sq.ft lot (33x123.25). Situated on a very peaceful, quiet, family-friendly tree-lined street with plenty of parking in front, and a spacious back lane behind. This is the most central neighbourhood in Vancouver with quick and easy access to all major cities: Knight Street, Downtown, Richmond, Surrey, Hwy 1, Hwy 99. Schools, Shopping and all amenities within walking distance. You're close to all the shops, markets, eats & treats of Victoria Dr., Fraser Street, & Main Street. Bus/ Bike Routes. Call now! (id:60626)
Sutton Group-West Coast Realty
2563 Sunshine Coast Highway
Roberts Creek, British Columbia
Looking for the perfect family property? Here it is! This well-built traditional family home offers up to 5 bedrooms and a 1-bedroom in-law suite, plus a detached mobile home-ideal for multi-generational living or rental income. Enjoy peek-through views and all-day sun from both homes. Main floor features a large kitchen, family room, living room, and 2 bedrooms. Upstairs, find laundry, a spacious flex room, and 3 bedrooms, including a primary suite with ocean view, a walk-in closet, and an ensuite. 10 minute walk to Cheryl-Anne Beach! This 5-acre property borders Miles Road, the highway, and Cheryl-Anne Road, offering CR1 zoning with subdivision potential. DPA permit has been submitted and paid. PLR application is active until April 2025, info pack available. Amazing property and homes! (id:60626)
RE/MAX City Realty
300-304 Ridge Road N
Fort Erie, Ontario
Cash-flowing mixed-use investment in the heart of Ridgeway. This fully leased 8-unit building features 5 residential units and 3 commercial spaces, offering almost a 7% cap rate. Tenants are on separate hydro meters, with the option to convert to separate gas meters for added efficiency. The roof was replaced in 2020. Located in a growing community, this turnkey property is an excellent buy-and-hold opportunity for investors seeking stable cash flow and long-term appreciation. (id:60626)
Revel Realty Inc.
35 Ridgecrest Road
Markham, Ontario
Welcome To High Demand Burczy Neighbourhood, Dont Miss This Gorgeous Well Maintained Double Cars Garage Detached Home, Minutes Walking Distance To Top Ranking Schools Pierre Trudeau H.S. & Stonebridge P.S ! Immaculate, Open 9 Ft Ceiling At Main Floor, Super Bright High Cathedral Ceiling on the Family Room With Gas Fireplace, Hardwood Floor Throughout the 1st & 2nd Floor. Upgrade Kitchen With Quartz Counter Top and Gas Stove, Big Bdrms, Large Closet and windows brings sunshine from Three side of the house. Professionally Finished Basement with lots of Pot Lights, Wet Bar with Fridge Ready For Party. Extra Full bathroom and oversize Cold Room shows lots of Potencials, ,Moving-In Ready, You Won't be Disappointed !!! (id:60626)
Real One Realty Inc.
9680 Francis Road
Richmond, British Columbia
Great location on this cozy 3 bedroom rancher on a 60 x 110 lot with potential of 3 lot subdivision with adjacent property @ 9660 Francis Rd on MLS or multi-plex zoning. Buyer to verify from City of Richmond. Home is in good condition and well cared for by long term tenant. Close to both levels of school, shopping, transportation. Great holding property for future development. (id:60626)
RE/MAX Westcoast
507 Frye Lane
Frontenac, Ontario
Make your dream a reality when you view this Buck Lake waterfront property with over 440 ft of stunning waterfront and nearly 4 acres of beautifully manicured property. Extremely rare waterfront that has a small hard bottom sand beach for the little ones, yet 15-20 feet of deep waterfront off the dock and raft; no weeds! Paths and trails through the woods that lead to stone patio sitting areas, fish ponds, creek and more. Absolutely gorgeous. Built in 2003, the 1700 sq ft viceroy style elevated bungalow is perfectly placed on the property and the fully finished lower level is grade level walk out, beautiful for entertaining. The main floor is open concept with 2 bedrooms (primary bed has ensuite bath), a loft that overlooks the main floor that is a perfect flex room (could be bedroom, games room, office, etc). The lower level is built right on rock with an attractive/unique rock wall, a 650 sq ft rec room (pool table stays) with fireplace and a bedroom with ensuite bath. The property offers a gazebo type room off the east deck with a hot tub that stays and off the west deck is another gazebo that is 2 storey and allows for a games room or bunkie on top and a craft/hobby room on the lower, all with hydro. Energy efficient radiant heating and 3 built-in heat pump wall units that provide your summer's air conditioning. High quality built home with stone and cedar exterior. Newer shingles on the house and garage. Good quality windows allow for tons of natural lights and amazing views. The detached garage is 3+ car with an attached 3 bay drive shed. The front of the property is open manicured lawns that are perfect for outdoor games, entertaining and extra parking if needed. Located on the West side of Buck Lake with lots of beautiful lake to enjoy and explore. Just 35 minutes north of Kingston or 15 south of Westport via Perth Rd. Welcome to 507 Frye Lane. (id:60626)
Royal LePage Proalliance Realty
4 265 E 8th Street
North Vancouver, British Columbia
Welcome to Walker Park Mews - Boutique Living with a Duplex Feel Unit 4 is a standout in this exclusive eight-home community, offering the privacy of a duplex with only one shared wall. It features a private heated garage, street-level entrance, and modern comforts including air conditioning and an advanced air filtration system. Enjoy two sundecks, a private patio, and a modern kitchen with high-end appliances and granite countertops. The lower level functions as a self-contained studio with its own entrance, patio, wet bar, and kitchenette-perfect for guests or rental income. Stylish, flexible, and ideally located, this home is a rare find. (id:60626)
Oakwyn Realty Ltd.
21 Disan Court
Toronto, Ontario
Humber River Ravine Lot! Rarely available! Property is beautifully landscaped on almost a 1/4 of an acre nestled on a private court in Etobicoke! Family oriented neighbourhood. Suits multi-generational family. Very well maintained 4 bedroom home with 2 family size kitchens, with over 3400 sqft of living space. A 1975 custom home built with many upgrades by original homeowners! Circular staircase! Wrought iron accents! Solid wood kitchen cabinetry! Walk into spacious, high ceiling foyer, main floor 2pc bath, side entrance with walk out to garden. Open concept eat in kitchen and family room with fireplace, with walkout to balcony overlooking ravine & conservation lands! Spacious living & dining room with hardwood floors. 2nd floor has 4 bedrooms all with hardwood floors, Main bath with rough in for bidet, & spacious 24ft primary bedroom with 3pc ensuite bath & large walk in closet. Spacious finished open concept lower level (Easily Converted to In Law suite) with large family kitchen, family room with wood beamed ceiling, & solid wood panelling & den with wood burning fireplace, 2pc bath, large walk-in pantry, laundry room, & cold room/cantina+ walk out to large patio overlooking Humber River & Conservation Lands! Plenty of storage space! Oversized 2 car garage! Fenced in lot! Landscaped grounds with front & rear inground sprinkler system! Minutes to Hwy 401, Hwy 427, New Finch West LRT, Etobicoke North GO Station , Woodbridge shops, Toronto Pearson Airport, Humber College, Canadian Tire, Walmart & New Costco! (id:60626)
Royal LePage Your Community Realty
855 Ponderosa Drive
Christina Lake, British Columbia
250-acre ranch with 1.9 km of outstanding frontage on the beautiful Kettle River. 10 mins Christina Lake & 5 mins to the Golf Course. The Kettle River to the north and US border to the south, this is the epitome of privacy. Growing conditions that allow you to produce almost any crop. Multiple farm outbuildings. Fenced & x-fenced paddocks for livestock or equestrian set up. Modest 2495 ft 2 home w/main floor & basement. The river is awesome, the resident rainbow trout willing to take a well-placed fly, and the warm summer days will find you swimming in one of the multiple swimming holes. The river frontage has multiple sandy beaches with fire pits. West end of the property is well-treed & has a fantastic camping area along the river with enough space for 5 or 6 RV's. Backs on 100's acres of crown land. 4 season recreation. Christina Lake is the warmest tree-lined lake in Canada. Call your listing REALTOR®for details. (id:60626)
Landquest Realty Corporation
4313 Sideroad 20
Bradford, Ontario
Ask Yourself; Where Can I Find a Detached Home On Over 6 Acres Of Pristine Land And 10 Minutes To All Amenities? What if that home also featured over 3000 sqft of finished living space with a shop on the property? You would likely think it doesn't exist. Well it does. And it's available right now. 4313 20 Sideroad is a house waiting to be your home. This turnkey home features hardwood throughout, fine tiles, upgraded HVAC and upgraded windows. The exterior boasts an expansive composite deck, manicured lawns, forested area and stream. The southern area of the 6 + acres is home to a separate shop/garage with electric service available. The entrance to the house is expansive. Gardens highlight the heated stone driveway and stairs to the protected entrance alcove. Through the double doors is a winding wood stair case adding to the grandeur of the home. To the left is a formal dining room with room for 10 or more. To the right is an office space that allows the occupant a view of the driveway. The rear of the main floor features a generous kitchen. Patio doors allow for easy access to the deck for entertaining during warmer seasons. After dinner or on a rainy day head to the media room. Here you will find expansive views of the deck and yard. Or build a warm fire in the wood burning fireplace. Rounding out the main floor is a massive media room/wet bar. Entertain the family or guests while you watch movies or sports in this bright, versatile room. Upstairs you will find 3 spacious bedrooms each featuring a Juliette balcony. The master bedroom is a true retreat. Featuring hardwood floors, ample natural light and walk-in closet. The 5 piece ensuite is a place to relax. With a separate shower, two vanities and soaker tub, this room is stunning. The secondary washroom features a glass enclosed stand-up shower and pantry. The large second floor laundry is both convenient and functional. Book your private tour today. You won't be disappointed. (id:60626)
Realty World Legacy

