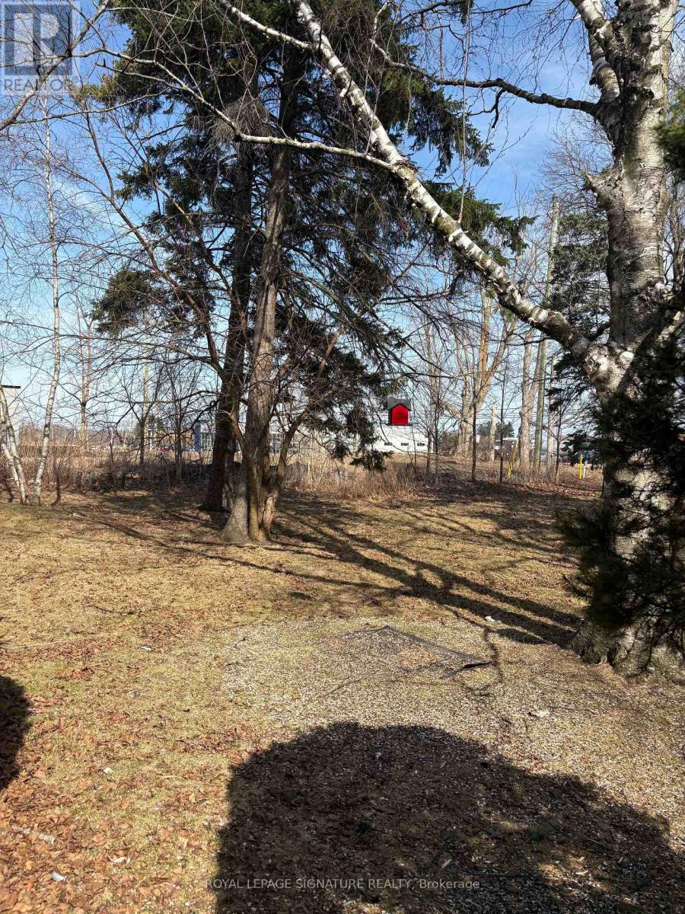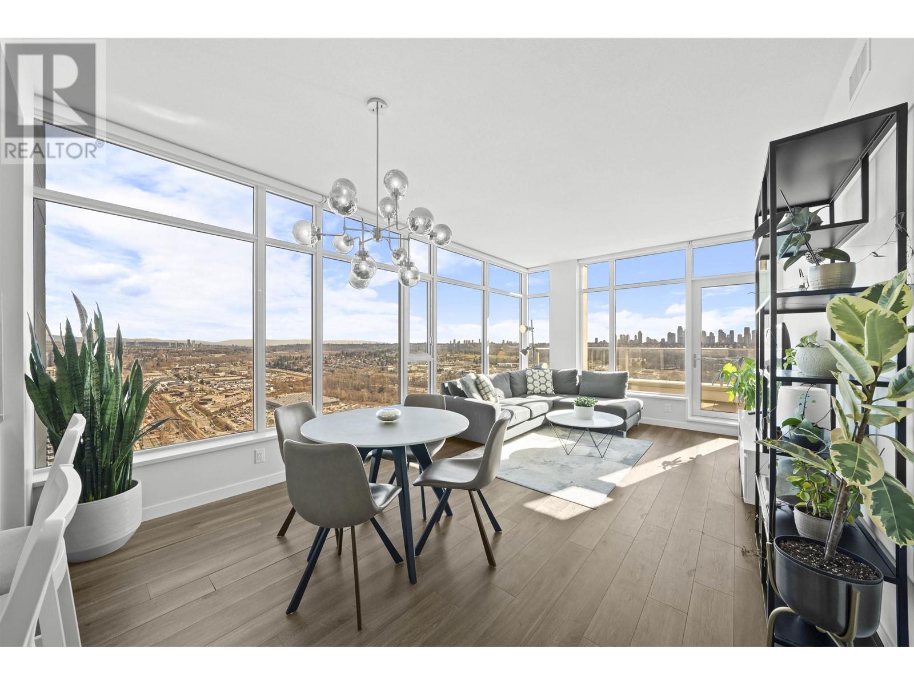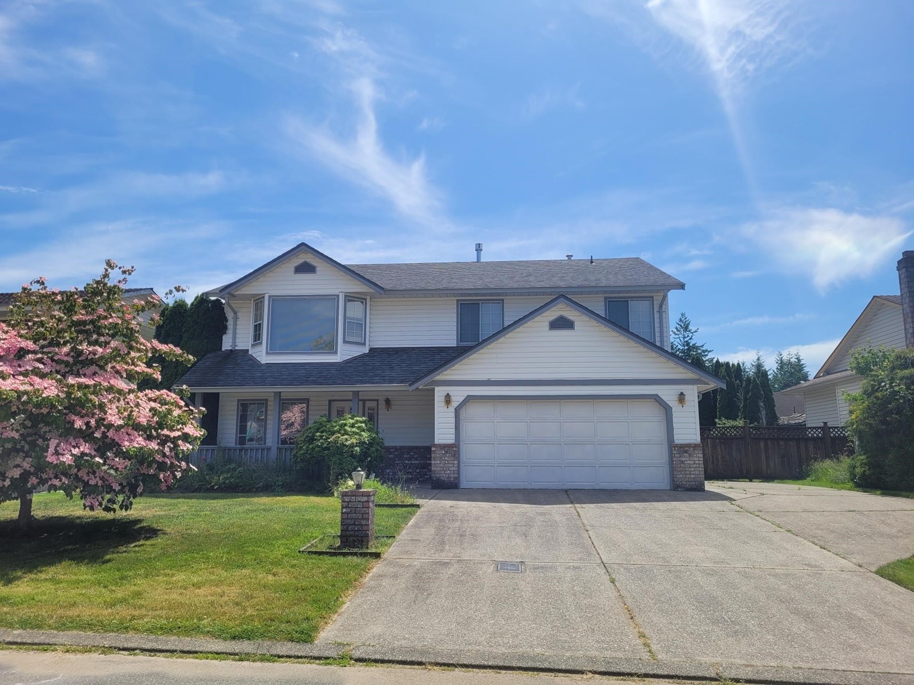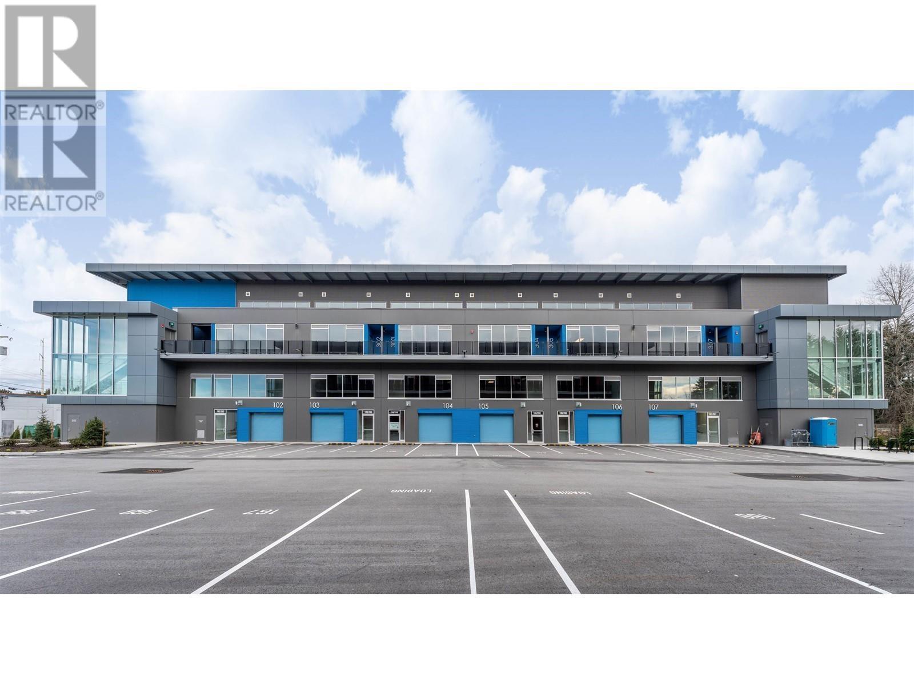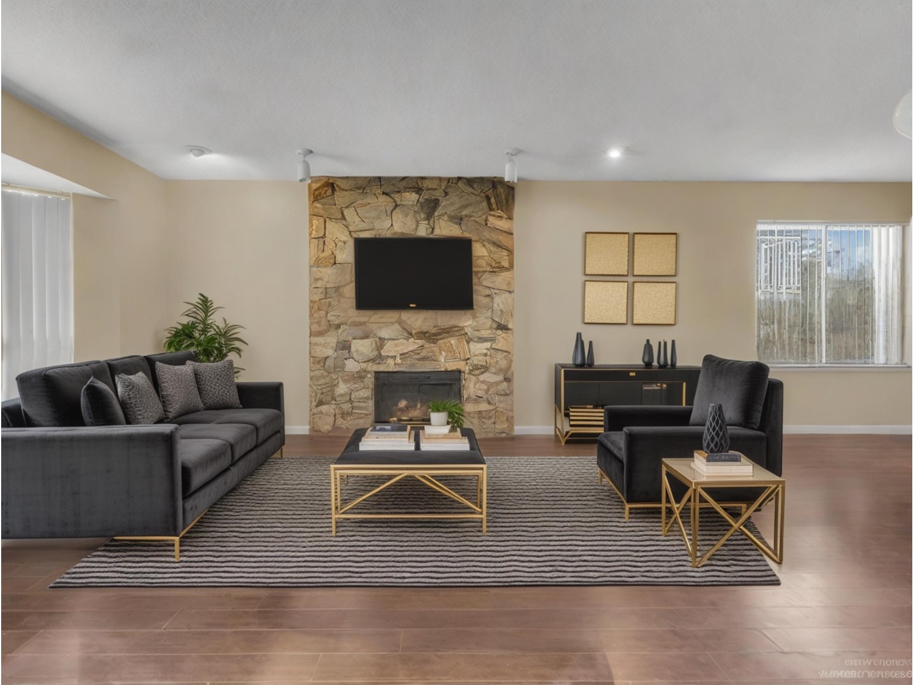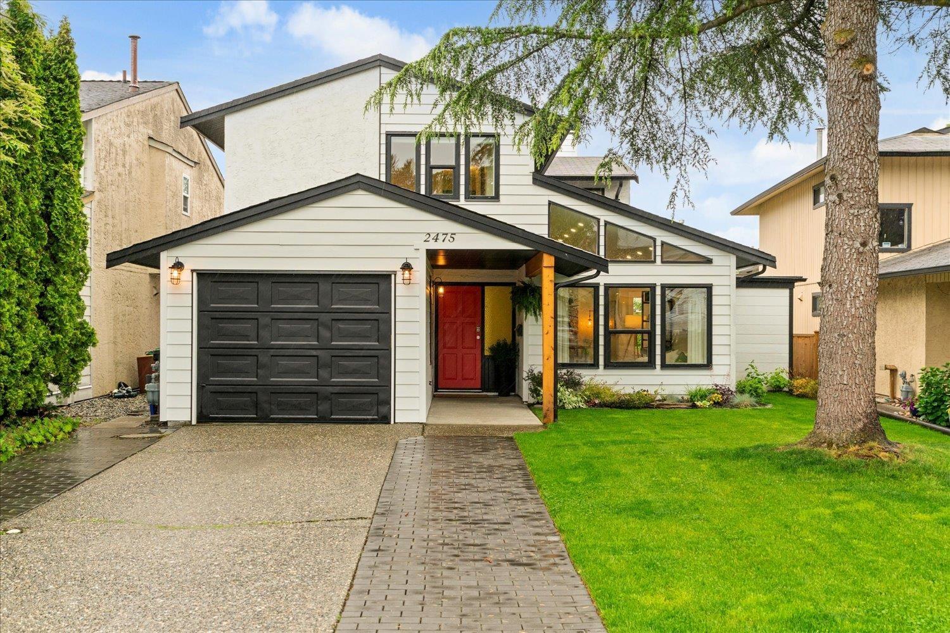2492 Upper James Street
Hamilton, Ontario
. (id:60626)
Royal LePage Signature Realty
4101 2388 Madison Avenue
Burnaby, British Columbia
Welcome to "Fulton House" by Polygon, this 2 Bed, 2 Bath & Den CORNER PENTHOUSE boasts a 338SF wrap-around balcony capturing 270-degree views of breathtaking panoramic views of the mountains and city. Floor to ceiling windows floods the unit with natural light, and the open-concept layout features a sleek modern kitchen with a large island, Miele appliances, and a wine fridge. Electric blinds provide convenience and only 1 of 5 units in the building to have CENTRAL air conditioning. Fulton House amenities include a fitness centre, yoga studio, outdoor pool, hot tub, sauna, and lounge. Steps to SkyTrain, Brentwood Mall, dining, and more. Side by side EV parking + large private storage room. Don't miss this opportunity to own one of the most UNIQUE PENTHOUSE in the Brentwood corridor. (id:60626)
Oakwyn Realty Ltd.
3506 Orion Crescent
Mississauga, Ontario
Immaculate Detached Home on Premium Lot in Prime Erindale! Beautifully maintained 3-bath bungalow on a rare 51 x 133 lot with no sidewalk and an extended driveway. This immaculate home features hardwood floors, pot lights, crown moulding, and a cozy gas fireplace. The renovated kitchen offers quartz countertops, stainless steel appliances, custom cabinetry, and a bright, functional layout ideal for entertaining.The main floor includes a reimagined third bedroom, now a luxurious primary suite with his-and-hers walk-in closets and a spa-like 5-pc ensuite featuring a soaker tub and glass shower. Second bedroom and full 4-pc bathroom complete the level. Convenient laundry on both floors.The fully finished basement with separate side entrance includes a second kitchen, spacious rec room, third bedroom, 3-pc bath, storage, and separate laundry ideal for extended family or rental income.Recent upgrades include new windows throughout. Professionally landscaped yard with custom deck, privacy fencing, Wi-Fi controlled multi-colour pot lights, garden fountain, gas BBQ hookup, fire pit gas line, gutter guards, and smart irrigation system.Located steps from top-rated schools, parks, shopping, public transit, and just minutes to Credit River, trails, UTM, and Erindale GO Station. A true turnkey gem in one of Mississaugas most sought-after neighbourhoods! (id:60626)
Mincom Solutions Realty Inc.
7307 Todd Crescent
Surrey, British Columbia
Same owners for 39 years on this meticulous basement home in a quiet family oriented neighbourhood! Pride of ownership in this 4 bedroom home situated on a beautiful 6326 sq ft WEST FACING lot. Step inside to loads of upgrades with a beautiful home plan with upgraded flooring, vaulted ceiling in living room, dining room with sliding doors leading to large deck for entertaining. Fully covered with upgraded metal roof making all year around outdoor living enjoyable. Beautiful New kitchen with granite countertops, floors, stainless steel appliances, upgraded fixtures & cabinets. 3 spacious bedrooms upstairs & bonus 4th room in basement with large rec room. Upgraded furnace and full size laundry room. Backyard has shed for bonus storage. A great place to call home! (id:60626)
Royal LePage - Wolstencroft
3015 Cassiar Avenue
Abbotsford, British Columbia
This lovely one owner home is situated in the heart of McMillan. The main floor offers spacious open living room with bay window, dining room, updated kitchen with stainless appliances granite counters an island with plenty of soft closed cupboards, family room with cozy valor gas fireplace, 3 bedrooms, main bathroom and 3 piece en-suite. Lower level daylight basement, foyer, den and entrance to family room with roughed plumbing for bar & cozy gas fireplace, large laundry room /cupboards/deep sink & pantry under stairs, bedroom that also has ruffed plumbing for sink. Have fun family days in the flat backyard on your patio that has retractable awning & vegetable garden or on sundeck with south west sunset views. Glenridge Park close Updated furnace & hot water tank. RV Parking. (id:60626)
Lighthouse Realty Ltd.
2108 680 Quayside Drive
New Westminster, British Columbia
BONUS FEATURES: Enjoy an EV-CHARGER installed parking stall (valued at $10,000) on P2, complete with a PRIVATE LOCKER conveniently located right in front of the stall. Experience the epitome of waterfront luxury at Pier West by Bosa! This stunning corner residence features 2 bedrooms plus a den, showcasing breathtaking panoramic views of the Fraser River, city skyline, and bridges. A true masterpiece of sophisticated design, the expansive open-plan living and dining areas flow seamlessly into a modern kitchen. Equipped with premium BOSCH appliances, sleek quartz countertops, a seamless backsplash, and ample soft-close cabinetry, it´s a culinary enthusiast's dream. Enjoy year-round comfort with air conditioning and relax in beautifully appointed bathrooms. Additional highlights include unparalleled amenities such as a 24-hour concierge, state-of-the-art gym, elegant clubhouse with private dining, outdoor lounge, sauna, steam room, and more. NO GST! (id:60626)
RE/MAX City Realty
312 4888 Vanguard Road
Richmond, British Columbia
KEY FEATURES: - Alliance on Vanguard 22'clear ceiling heights PRIVATE 1 Grade/dock loading doors per unit ESFR Sprinkler system included High efficiency LED lighting system 100 amp 600 volts, 3-Phase electrical service per unit Rough-in plumbing for washrooms included Modern architectural design offers strong corporate image Ample glazing allowing an abundance of natural light Regards Electricity and plumbing including Each unit. Building has 2 commercial Service Elevators, 3rd elevator for 6 people The unit has 2 story (Main floor and MEZZANINE) PARKING- Total 3 parkings Plus visitor parking available PUBLIC TRANSPORTATION; 405 Busline - No.5 Road & Cambie 410 Busline - 22nd Street Station & Queens Borough C96 Busline to B Cambie & Brighouse Station Canada Line Aberdeen Station via 410 Busline (id:60626)
Pacific Evergreen Realty Ltd.
6276 131a Street
Surrey, British Columbia
Welcome to the PRESTIGIOUS PANORAMA PARK! This 3 BED+3 BATH (potential for MORTGAGE HELPER) split-level home sits on a 7,100 sq.ft. RECTANGULAR LOT on a QUIET, family-friendly street. MAIN level features a cozy FAMILY ROOM w/LAMINATE flooring & a FIREPLACE, BEDROOM & laundry area. UPSTAIRS boasts 2 bdrms, including a PRIMARY BDRM w/walk-in closet & 2-PCE ENSUITE. Parking made easy - DBLE CAR GARAGE & room for 6 car parking & tons of street parking! GREAT LOCATION - steps from Panorama Ridge Secondary, multiple elementary SCHOOLS, FRUITCANA, public TRANSIT, & the vibrant new Panorama retail complex! Great opportunity for FIRST TIME HOME BUYERS, INVESTORS or those looking to BUILD A DREAM HOME on a prime lot! (id:60626)
Exp Realty Of Canada Inc.
2300 Lozenby Street
Innisfil, Ontario
Stunning Over 3000 Sq Ft Corner Unit Home with Over $200K in Upgrades! This Immaculate Property Features An Enclosed Office with Double Privacy Doors, Elegant Wrought Iron Railings, and Upgraded Porcelain Tile Throughout the Main Floor. The Custom Renovated Powder Room Adds a Touch of Sophistication. The Fully Renovated Kitchen is a Chefs Dream, Showcasing High-End Extended Cabinetry, a Spacious Extended Island, Quartz Counters and Backsplash, a Built-in Wine/Mini Fridge, And a Wet Bar/Server Area. Equipped With Premium Matte Stainless Steel KitchenAid Appliances, Including A Built-In Wall Oven, This Kitchen Combines Luxury And Functionality. Upgraded Luxury Fixtures are Found Throughout, Including a Grand Chandelier and Dimmable Pot lights for Ambiance Control. The Renovated Laundry Room Offers Ample Storage with Large Cabinets, a High-End Samsung Washer/Dryer Set, an Upgraded Stainless Steel Sink and Faucet, Quartz Countertops, and a Wall-Mounted Drying Rack. The Heated and Insulated Garage Boasts Epoxy Flooring, Overhang Storage, and Custom Cabinetry. Enjoy the Oversized Basement Windows, Bringing in Abundant Natural Light. Step Outside To a Fully Landscaped Backyard Featuring a Large Patio, New Sod, a Newer Fence, and a Playground Perfect For Entertaining and Family Fun. This Exceptional Home Is Truly Move-in Ready and Packed with Premium Finishes Throughout! (id:60626)
Exp Realty
2284 Mouldstade Road
Abbotsford, British Columbia
Brand new luxury home in prime Central Abbotsford location! This 2,513 sq ft residence offers a sleek main floor open-concept layout with a waterfall kitchen island, high-end appliances, premium cabinetry and custom designer lighting. Upstairs includes 3 spacious bedrooms including huge master bedroom with with spa-inspired ensuite. Fully finished basement boasts large rec/media room plus a 1 bedroom mortgage helper with separate entry. Enjoy engineered hardwood, quartz counter tops, plush wool carpeting, security system, fenced yard, and modern finishes throughout, private backyard and massive wrap around deck. Walking distance to Alexander elementary, parks, shops, and transit. Just minutes to the ARC rec centre, Hwy 1, and downtown amenities. A rare find-move-in ready! (id:60626)
Sutton Group-West Coast Realty (Abbotsford)
43 Pleasant Ridge Road
Brantford, Ontario
There’s always a statement to be made with a stately, impressive home, and this one delivers. Set on an enormous L-shaped property dotted with fruit trees, this meticulously maintained gem offers a long list of features that make it feel like your own private paradise. The elevated main level is surrounded by lush landscaping and opens up to a luxurious heated executive saltwater pool. You'll find a private garden with a rainwater-collecting cistern, an outdoor activity area, and a giant log pile to fuel your wood-burning fireplace. A private well provides water to the home, and the property is on septic. There’s also a massive outbuilding with a steel roof, roll-up man door, bay door, and additional loft storage. The 12-plus car driveway leaves nothing to be desired. It’s a little piece of heaven, close enough to the city that all the major amenities are just a short drive away, but far enough that when you close your eyes at night, you hear nothing at all. Except, maybe, the sound of wildlife in the greenspace this home backs onto. And we haven’t even talked about the house yet. Step through the front door and turn left into your open kitchen, dining, and living room. Tucked away, you'll find generously sized bedrooms, including a primary suite with a five-piece ensuite and walk-in closet. Turn right and you’ll find a two-piece bathroom, your laundry room, and an enormous garage. The main floor features a walkout to your beautiful backyard, and no shortage of large windows that keep the space bright and inviting. The lower level offers even more than you'd expect, including a bedroom, cold cellar, utility room, and several bonus rooms that could become nearly anything you imagine. This home is filled with potential, room to grow, and space to breathe. It's been loved, it's been lived in, and now it's ready for someone new to write the next chapter within its walls. (id:60626)
Real Broker Ontario Ltd.
2475 Wayburne Crescent
Langley, British Columbia
Truly a gem located in Willoughby Heights, Langley. Schools, parks, recreation, future SkyTrain and shopping all in close proximity without losing the privacy of a detached home! Upgraded exterior, widened driveway, planted lawn, garden, workshop and a covered deck perfect for hosting outdoor events/quality family time. Step into a modern, freshly painted, extensively renovated, move in ready home. Bright open concept main floor with vaulted high ceilings in the living & family room. Ample lighting with upgraded light fixtures & added pot lights throughout the home. Level 5 ceilings for the sharp European look + feature walls added. Brand new kitchen with stainless steel appliances. All bathrooms and bedrooms completely upgraded. Don't miss this one, book your private showing today!!! (id:60626)
Century 21 Creekside Realty (Luckakuck)

