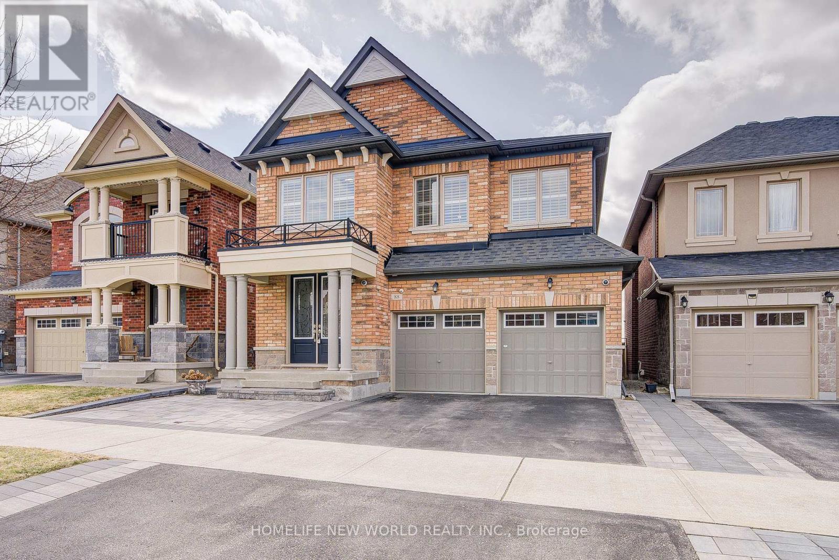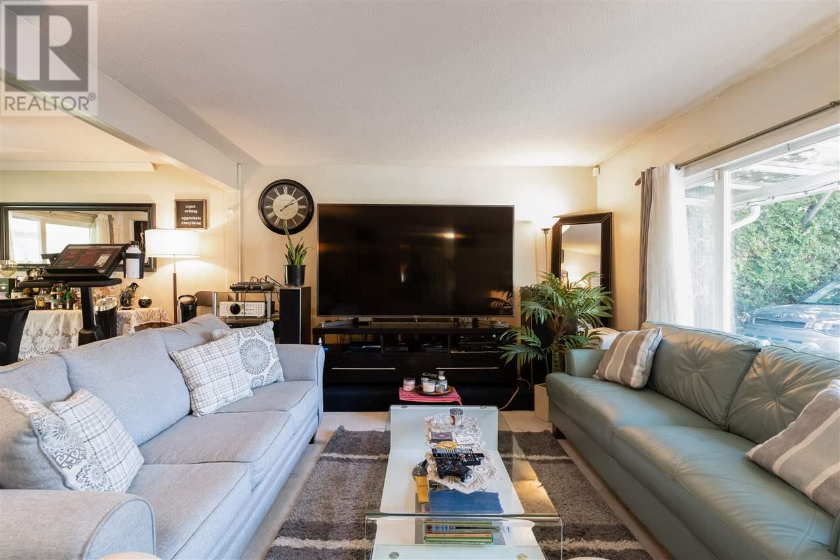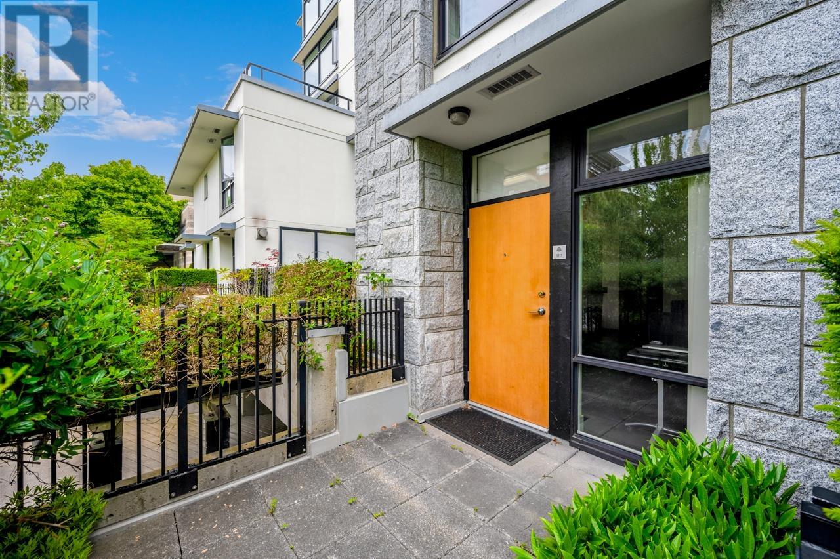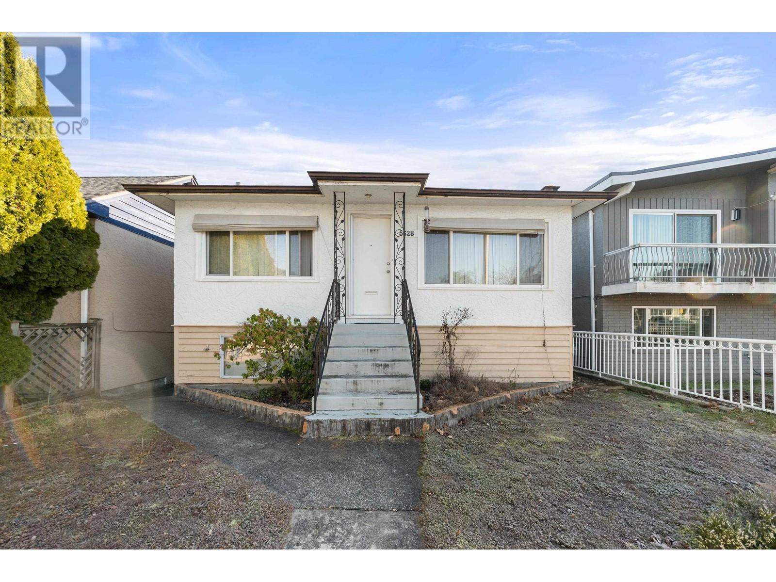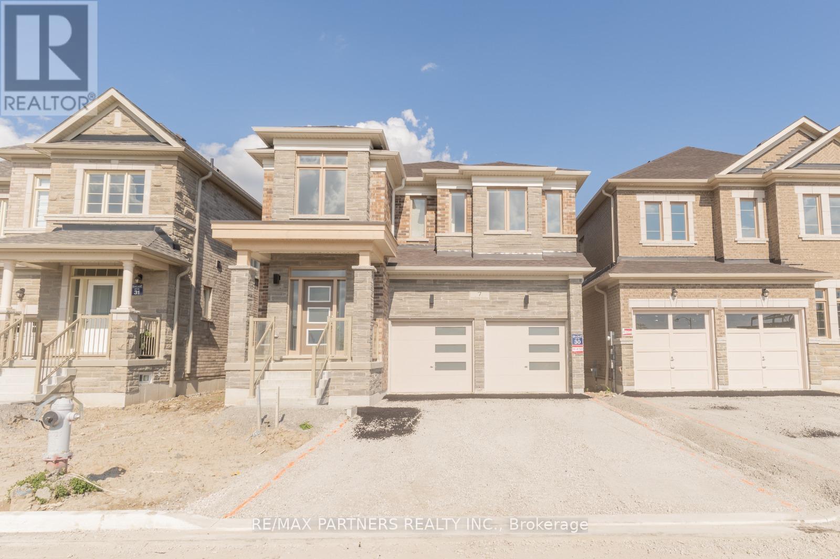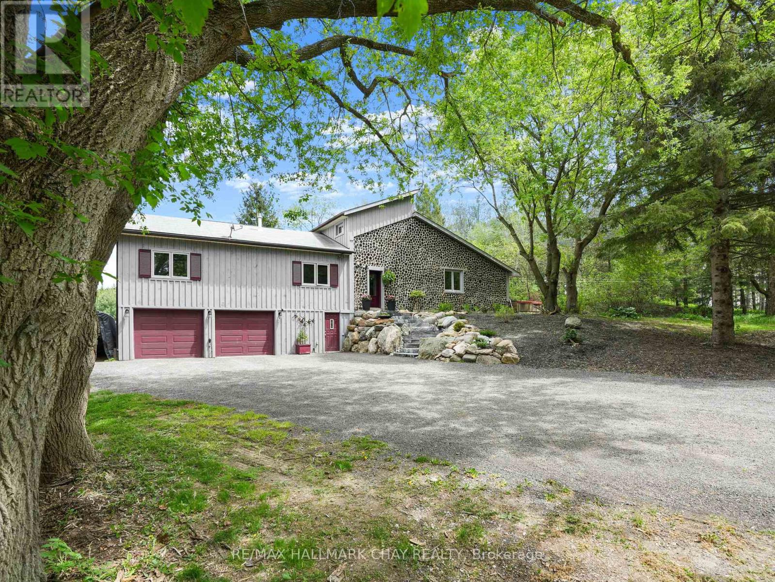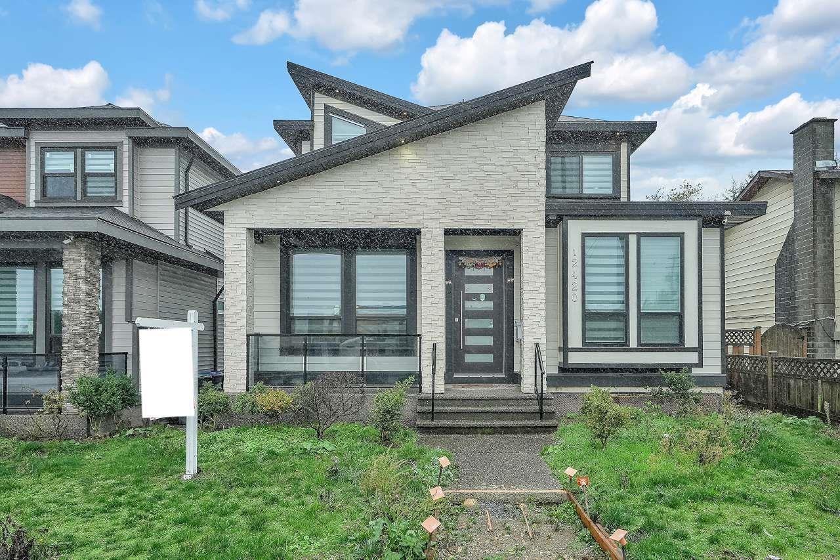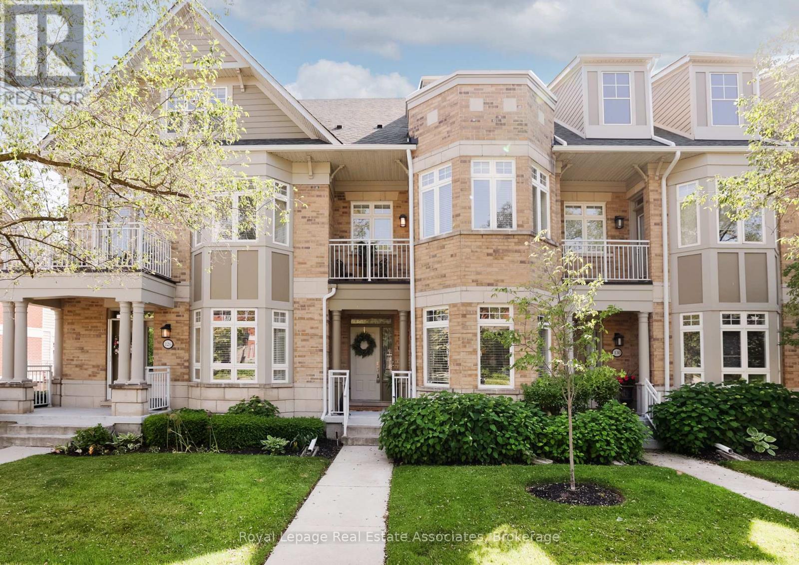31686 Bench Avenue
Mission, British Columbia
Beautiful family home on dead end street with panoramic south facing vista. Country feel with stunning winter view of Mt. Baker. Close to shopping, restaurants, sports park, and golf. Large master with his & her closets, four-piece ensuite including claw foot soaker tub and separate shower. Vaulted ceiling and sky lights provide light and openness for the kitchen, dinning and family area. Current office would make a perfect nursery or den. Walk in pantry, powder room and laundry complete main floor. 2nd floor has 2 good size bedrooms 1 bathroom and loft/sitting area. Great back yard with plenty of room for the kids, and hot tub to relax in after BBQ dinner on the deck. Garage is a dream - 2 cars, 35'RV 3 more parking spaces in the driveway 6 if parked tandem. Bring your toys. (id:60626)
Team 3000 Realty Ltd.
5664 N Green Lake Road
Green Lake, British Columbia
* PREC - Personal Real Estate Corporation. Welcome to paradise! Over 2 1/2 acres of pristine Green Lake waterfront with over 160 feet of beautiful sandy beach for the kids to play. Easy access down to the water from the elevated house site - you can launch your boat on your own property! The upper part of the property is a park like setting, nothing to do here but enjoy! The detached shop is a dream, measuring 28' x 46' with two 12 foot doors, 14'' ceilings, and 11'8+ full length overhangs on both sides. Tons of room for all the toys. The home itself is immaculately cared for - large master bedroom with ensuite, living room with n/g fireplace - gas cooktop in the kitchen. Use the natural gas furnace, or the blaze king stove to keep things toasty. Bring a friend to buy the cabin and 2 acres next door also available on MLS! (id:60626)
Exp Realty (100 Mile)
88 Roth Street
Aurora, Ontario
Lucky#88!! Gorgeous 4 Ensuite Bedrooms 2 Car Garage Detached Home On A Premium Lot. Backing Onto Open Space. Most Desirable Location In Aurora Community. 2961 Sqft Plus Finished Basement W/Large Rec Room, Above Grade Windows, Pot Lights. Bright & Spacious 4 Bedroom + Media Room, 9' Smooth Ceiling On Main. Modern Kitchen With Stainless Steel Appliances, Granite Countertop, Backsplash, Breakfast Bar. From Breakfast Area W/O To Large Newer Deck At Fenced Backyard. Upgraded High Quality Hardwood Flr Throughout 1st&2nd Level, Circular Stair W/Wrought Iron Pickets, Primary Bdrm Has 9' Coffered Ceiling, 5Pc Ensuite & Walk-In Closet. 3 Other Bedrooms Have Own 4Pc Ensuite Bathroom & W/I Closets. Freshly Painted! Direct Access To Garage. Newer Interlocking At Front Walkway. Close To Park, Good School, Walking Trails, Supermarket, Hwy404... (id:60626)
Homelife New World Realty Inc.
4, 149 Stone Creek Road
Canmore, Alberta
For the first time since its construction in 2003, this remarkable 3,000+ sq ft southwest-facing end-unit townhome comes to market. Perfectly positioned on one of Silvertip’s most coveted lots, this home sits at the peaceful terminus of Stone Creek Road—where manicured golf greens give way to untamed wilderness. Elevated among the trees and overlooking the 9th tee of Silvertip Golf Course, the setting is nothing short of breathtaking.From the moment you arrive, a deep sense of calm takes hold- an atmosphere cherished by the original owners for over two decades. The main floor of this two-story walkout is anchored by a grand Rundlestone fireplace, with expansive windows that dissolve the boundary between refined interior living and the majestic alpine surroundings. The open-concept kitchen and dining area are designed for effortless entertaining, with uninterrupted views of Canmore’s iconic south range and valley below. A window-wrapped office provides an inspiring workspace where the natural world fuels focus and creativity.Upstairs, a tranquil rec area gazes over a meandering creek bed toward the mountains, accompanied by two spacious bedrooms and two bathrooms, including a primary retreat featuring a private balcony with elevated mountain views and an elegant ensuite complete with a steam shower, adding spa like comfort to everyday living.The walkout lower level includes a third bedroom and a generous unfinished space with potential for a fourth bedroom and media area, with large windows and direct patio access that ensure the space remains bright and inviting. With in-floor heating already roughed in, it’s ready for your custom vision.As the premier end-unit in this exclusive enclave, where the comforts of community subtly give way to the quiet of nature—this property offers an unmatched fusion of privacy, beauty, and timeless design. A rare opportunity to own a home that so seamlessly blends architectural intention with mountain serenity, creating a tru ly elevated lifestyle experience. (id:60626)
Maxwell Capital Realty
7760 No. 1 Road
Richmond, British Columbia
ATTENTION BUILDERS + DEVELOPERS! POTENTIAL LAND ASSEMBLY OPPORTUNITY! 62´ x 131´ lot available in the Quilchena area of Richmond! Located centrally with easy access to YVR Airpport, Steveston, Vancouver & Delta. Walking distance to schools, public transit, Quilchena Golf Course, parks & the beautiful West Dyke Trail. Great 4 Bedroom + 2 Bath rancher with renovated kitchen and upgraded electrical. Roof repaired 10 years ago and garage has been re-done. Large backyard-perfect for hosting friends, family & having BBQs! School Catchments: Grauer Elementary & Boyd Secondary. French Immersion options available. Property is mostly lot value and is sold as is, where is. Call today for more information. (id:60626)
Exp Realty
112 5958 Iona Drive
Vancouver, British Columbia
Well maintained 2257 sf concrete townhome locates at "Chancellor Place" in UBC. It features S/S appliances, new fridge, granite counter tops, rich dark hardwood floors, gas F/P, marble finishing in bathrooms. ** It offers 2 bedroom, 2 bathrooms and laundry room upstairs **; Living room, dining room, bathroom on main with private patio and a BBQ outlet that looks out to reflecting pond. Basement with living room and two extra bedrooms for rental opportunity with separated exit. Outside with great views in the private fenced yard. Steps to UBC, recreation center, buses and BC's top school U-Hill. Walk to forest and beaches. Show by appointment only. (id:60626)
Luxmore Realty
5628 Killarney Street
Vancouver, British Columbia
This spacious 6-bedroom, 2-bathroom home in the desirable Collingwood area of Vancouver offers versatile living space across two levels. The upper floor features 3 bedrooms and 1 bathroom, while the lower level also offers 3 bedrooms and 1 bathroom, making it ideal for larger families or tenants. The property is currently tenanted, providing an excellent investment opportunity. Conveniently located near public transit and schools, this home offers easy access to all the amenities you need. Don't miss out on this great opportunity in a sought-after neighborhood! (id:60626)
Sutton Group-West Coast Realty
1706 Sparrow Way
Squamish, British Columbia
Bright and beautifully finished 3-bed + den, 2.5-bath home in quiet, central Brennan Center. Features a gourmet kitchen, open-concept living, flex space (potential 4th bed), and covered deck with fireplace. Relax after a soak in the hot tub or sauna. Fenced yard is great for kids, pets, and BBQs. Includes A/C, EV charger, office, and double garage. Steps from all essentials. (id:60626)
Rennie & Associates Realty Ltd.
7 Conductor Avenue
Whitchurch-Stouffville, Ontario
Spacious 3139 Sqft Detached, 5 beds & 4.5 baths w/ double garage. Open concept kitchen with breakfast bar and pantry and family room with gas fireplace. Library w/ double French doors on main floor. Master bedroom w 5 Pc ensuite, His/Hers sinks & walk- in closet. Unfinished basement with separate entrance and walk-up. Spacious laundry room located on 1st floor w/ access to garage. Close to shopping, restaurants, banks, GO transit and Main St. Steps away from Catholic Elementary/High School, child care centre & park. (id:60626)
RE/MAX Partners Realty Inc.
2043 Concession 5 Road
Adjala-Tosorontio, Ontario
Welcome to a truly unique and heartwarming home, tucked away on a serene 10-acre property surrounded by a mix of soft and hardwood trees and peaceful forested trails. Set back from the road for ultimate privacy, this one-of-a-kind residence radiates charm, warmth, and a sense of love the moment you arrive. Offering ample living space, you cannot help but appreciate the beautifully updated kitchen, where you can picture entertaining friends and family. The kitchen opens to a. lovely family room, where you can picture warm cozy nights by the wood stove. The main floor features another living space as well as a massive primary bedroom, with ensuite bath, offering the perfect retreat after a long day. Out back you will find a deck, with beautiful views of your back yard. As you walk towards the back you will find trails throughout, leading to your very own Sugar Shack! Nestled in a welcoming community that shares access to beautiful nature paths, this home isn't just a place to live its a lifestyle. This peaceful retreat has all the benefits of rural living, without sacrificing convenience as it is 10 minutes from Highway 9 with quick, convenient access to the GTA! Features: Kitchen, Living Room and Front Entrance Renovated in 2016. Bamboo Hardwood Flooring Installed throughout. Upstairs Bathroom Renovated 2024. Front Outdoor Landscaping/Steps Installed 2023. Addition Above garage, Including Bedroom and Bathroom Added in 2018. (id:60626)
RE/MAX Hallmark Chay Realty
12420 80 Avenue
Surrey, British Columbia
Discover this meticulously crafted three-level home, where quality and attention to detail shine throughout. The open-concept layout features high-end finishes, radiant heating, and central air conditioning for year-round comfort. The main floor boasts a spacious family room, a versatile bedroom with ensuite, elegant living and dining areas, a powder room, a convenient mudroom, and a dream kitchen complete with a spice kitchen. Upstairs, you'll find four generous bedrooms, including two with ensuites, and an additional central bathroom. The lower level offers excellent income potential with 2+1 suites. Additional features include land access to a double garage and a prime location, just minutes from Scott Road and major routes. This home is ideal for a growing family seeking convenience. (id:60626)
Royal Pacific Realty (Kingsway) Ltd.
128 St Lawrence Drive
Mississauga, Ontario
My Heart's on St. Lawrence. A townhome that feels like a love letter to lakeside living. Offering almost 3000sq ft across four thoughtfully designed levels, this Port Credit beauty puts you steps from the lake, waterfront trails, and the GO. Inside, you'll find espresso-toned hardwood floors, crown moulding, pot lights, and a kitchen that means business: Wolf double oven with six burners, Sub-Zero fridge, full wine fridge, built-in microwave, waterfall quartz island with seating for four, and tons of custom cabinetry. Walk out from the eat-in area to a private terrace perfect for morning coffee or evening wine. Upstairs, the primary suite exudes a sense of retreat with a walk-in closet, private balcony, pot lights, and an updated 4-piece ensuite featuring a double vanity, glass shower, & built-in shelving. Two additional bedrooms share a stylish 3-piece bath. The third floor adds even more flexibility with a spacious family room, gas fireplace, hardwood floors, pot lights, and another walkout rooftop balcony. The finished lower level features a rec room, mudroom, and direct access to a private 1.5-car private garage, with two additional exclusive-use parking spots located underground. A landscaped front garden, lush greenery in the back, and a new 200 sq. ft. patio (2023) make the outdoor space feel like your own private retreat. This one has it all space, style, and that unbeatable Port Credit energy. (id:60626)
Royal LePage Real Estate Associates



