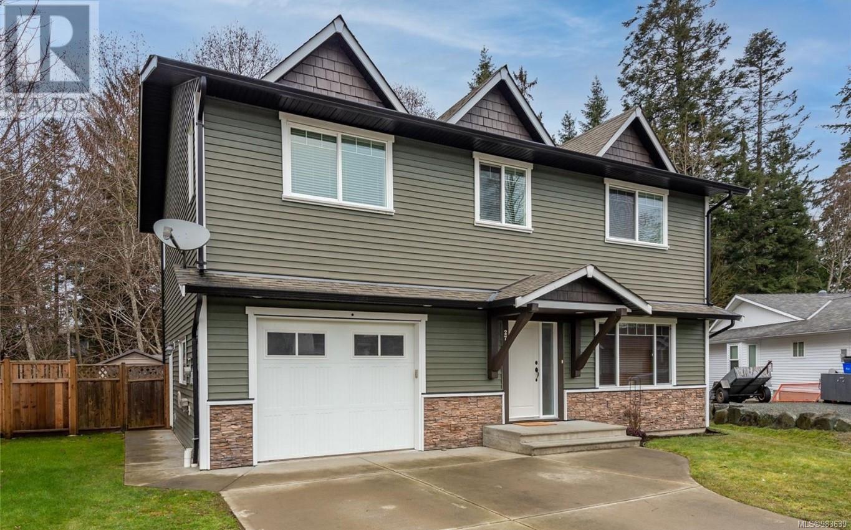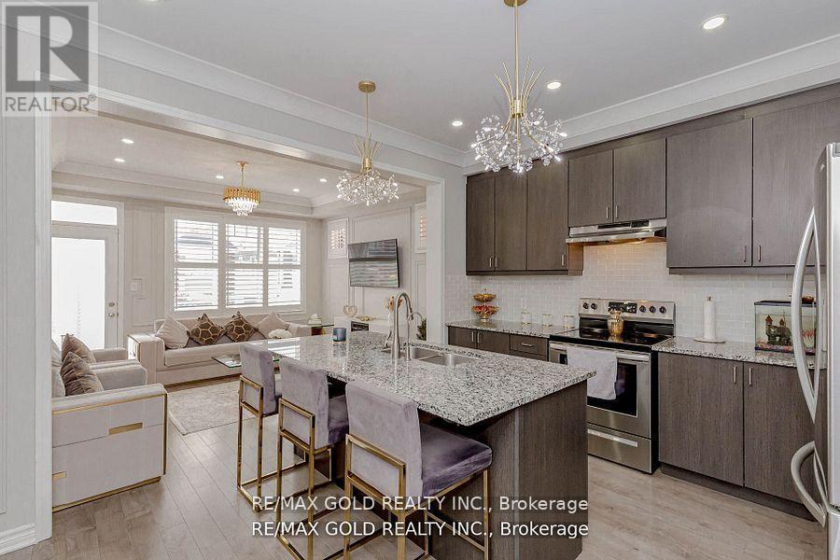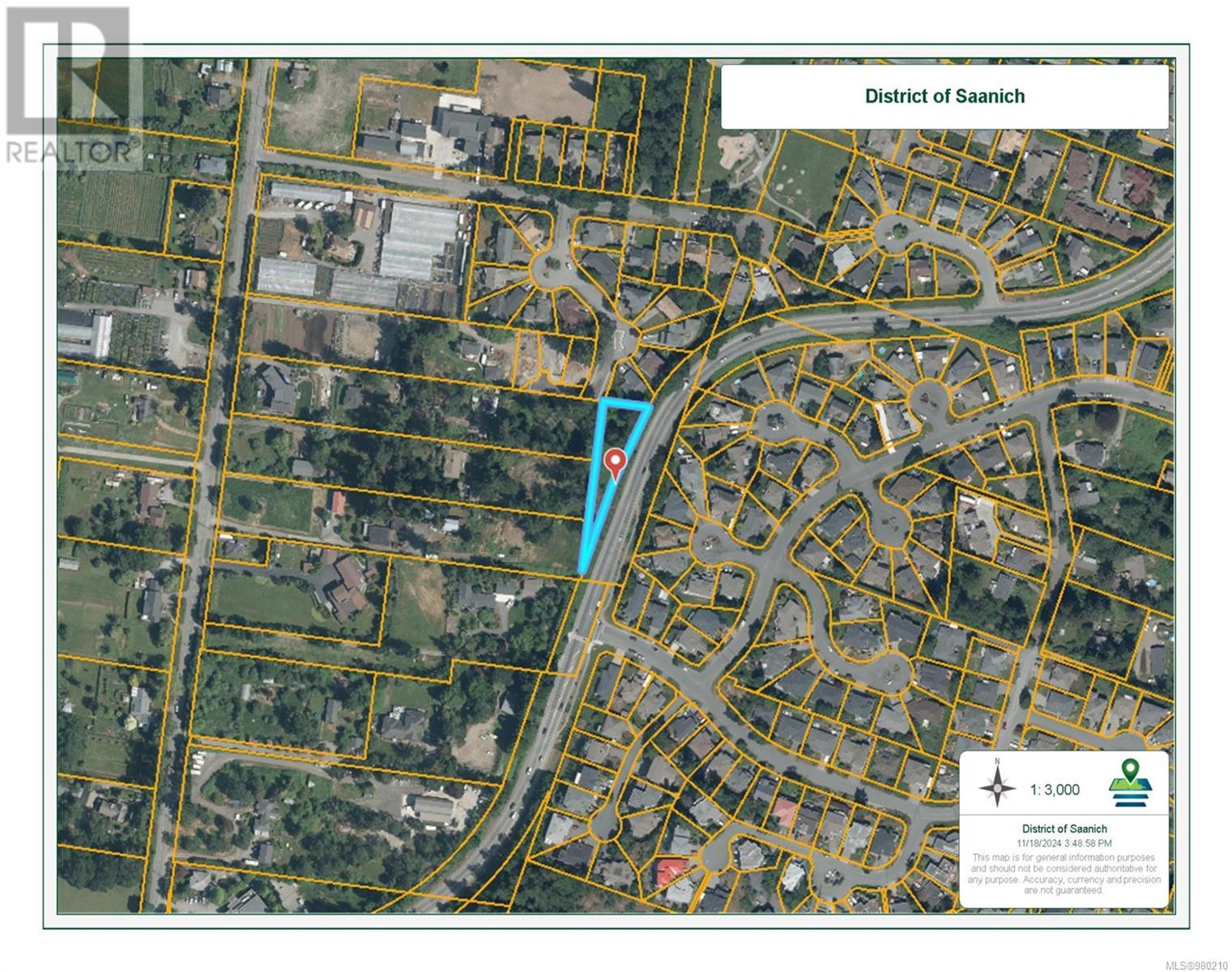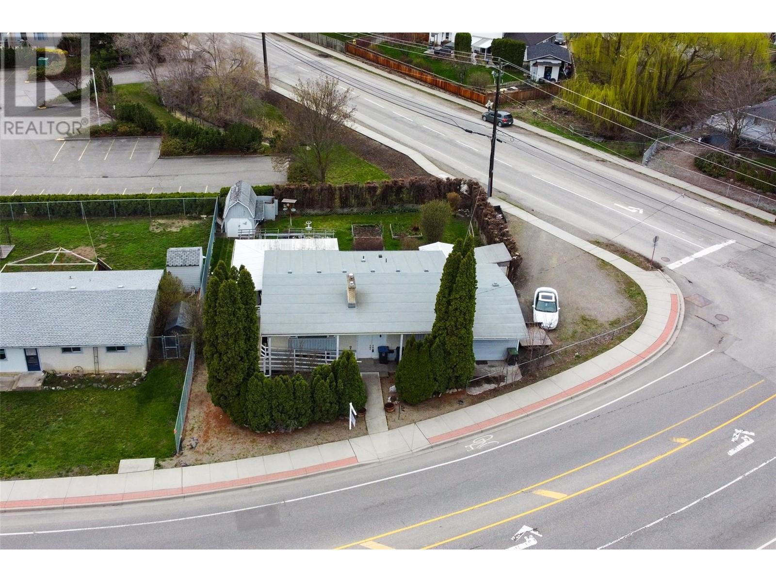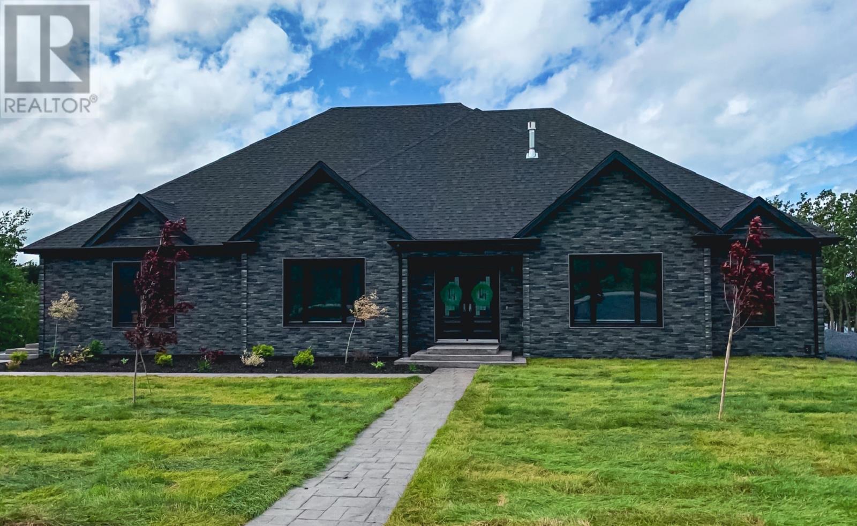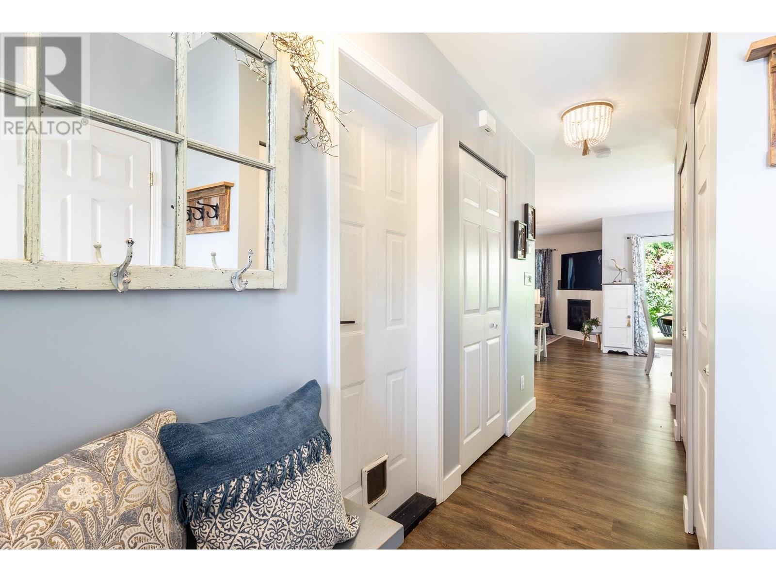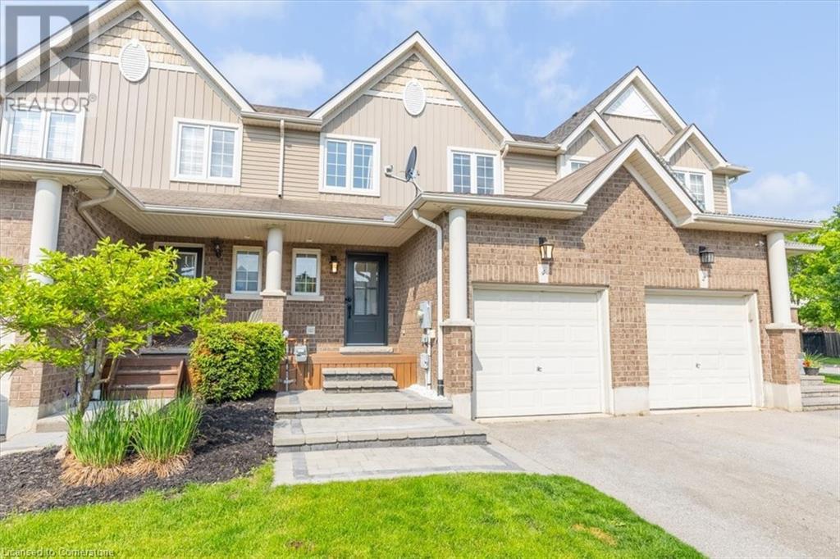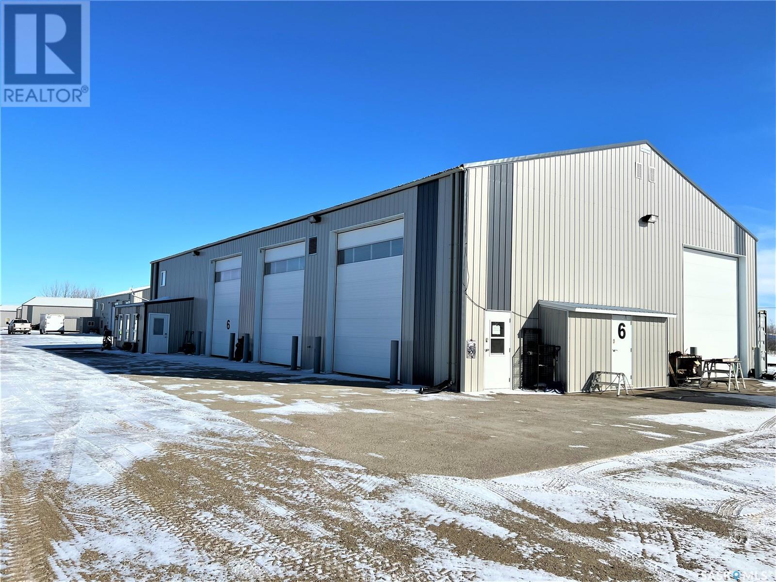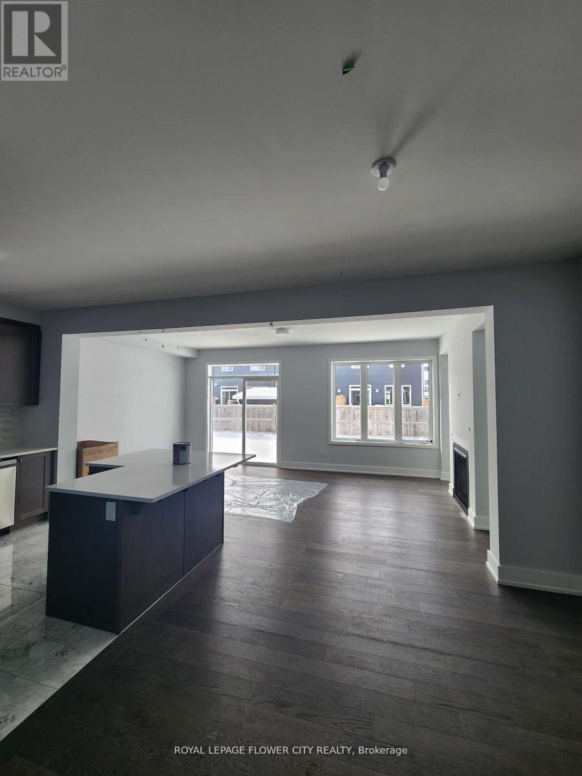2746 Bradford Dr
Campbell River, British Columbia
Welcome to 2746 Bradford, tucked into one of Campbell River’s most loved neighbourhoods. You’re just a short stroll to the Seawalk, cozy coffee shops, great restaurants, and Willow Creek trails – it’s the perfect spot for anyone wanting that easy island lifestyle. This well-kept home is super functional -The kitchen opens to the living room and has sliders to the back deck – perfect for family life or hosting your crew. Out back, you’ve got a private, low-maintenance yard so you can enjoy the space without spending your weekends working in it. The primary bedroom is massive and comes with a full en-suite featuring a jetted tub and a walk-in closet – the kind of space that feels like your own little retreat. It’s also pre-plumbed for a heat pump, making future upgrades simple. Whether you’re upsizing, downsizing, or just craving a change of pace, 2746 Bradford is a smart move in a great location. (id:60626)
Exp Realty (Na)
297 Equestrian Way
Cambridge, Ontario
*End-Unit Freehold Townhouse w/ POTL fee* Welcome to a beautifully finished 3 Bed + 3 Bath end-unit townhouse. This luxurious town offers a semi-like feel with 9ft ceilings, crown moulding, wainscoting, pot lights t/o, canmore style doors. Not to mention a family sized kitchen with an extended breakfast bar centre island, quartz countertop, undermount sink and S/S appliances. Walkthrough the great room to a sun-filled balcony where you can enjoy your afternoon tea while enjoying views of the park. (id:60626)
RE/MAX Gold Realty Inc.
0 Helmcken Rd
Saanich, British Columbia
The District of Saanich is offering a large vacant lot for sale in the popular and family-friendly Strawberry Vale neighbourhood. Fronting Helmcken Street and backing onto Blue Ridge Place, this roughly 19,600 sq foot lot is currently zoned A-1, allowing multiple uses including single-family homes and small-scale, multi-unit housing. This location provides easy accessibility to amenities, schools, parks and recreational facilities. Embrace the potential of this vacant lot and seize the chance to craft the perfect living space tailored to your lifestyle. The lot currently has no direct road access. Buyers are encouraged to retain an Engineer to consult with the District for access and utility-related questions. The listing price is based on a recent appraisal. All measurements are approximate and all uses are to be confirmed by the buyer. Accepted Offer with a long subject removal period. Message listing agent for details. (id:60626)
Engel & Volkers Vancouver Island
1911 Cross Road
Kelowna, British Columbia
This versatile property features a 2 bedroom, 1 bath unit upstairs and a 2 bedroom, 1 bath suite downstairs - perfect for multi-generational living or rental income. Zoned for multi-family use and future development, this home sits on a spacious corner lot with a garden, pond, landscaping and storage sheds, ideal for relaxing or entertaining. An attached shop offers plenty of room for storage, hobbies, or a workspace. Close to schools, shopping and transit! (id:60626)
Royal LePage Kelowna
14 Main Street
Noggin Cove, Newfoundland & Labrador
Welcome to 14 Main St, A ONE OF A KIND, STATE OF THE ART, EXECUTIVE WATERFRONT HOME in Noggin Cove, a quiet community just 45 minutes from Gander. This home has the ‘WOW’ factor in every room. Boasting high end features, it is elegance at it’s finest. As you enter the grand front entrance you’ll find the den to the left and the formal living room to the right, the eat-in kitchen and the great room. A sleek see through propane fireplace can be enjoyed from the great room as well as the living room. Off the kitchen is a sunroom with an amazing view of the true blue ocean. Feel like a queen in your primary suite! Walk-in closet and huge ensuite with a gorgeous soaker tub, separate shower with a unique tile design and a floating vanity. On the opposite end of this marvelous home there are 2 more bedrooms, one with full ensuite-bath and beautifully tiled walk-in shower. The side entrance is the mudroom with beautiful Turkish ceramic floor which carries through to the laundry area, seating space, ½ bath as well as a solarium. 9Ft ceilings and crown molding throughout. Granite, live edge countertops, tons of white custom cabinetry throughout, very chic fixtures, sliding barn doors, an abundance of windows that let in the natural light, 400 amp service with generator back-up are just a few of the attractive indulgences of this home’s interior. Outside there are wide stamped concrete walkways, stamped concrete pad for patio furniture, 2 garages- 24x36 and 16x24 and an unobstructed view of the ocean. There is much more to this beautiful home. Must be seen to appreciate all it has to offer. Drilled Well. Septic (id:60626)
Sutton Group - Beatons Realty Ltd.
53 735 Park Road
Gibsons, British Columbia
Located in the heart of Upper Gibsons, this beautifully renovated 3 bedroom townhome offers the perfect blend of modern living and family-friendly comfort. Situated close to the Recreation Centre & amenities, this property is ideal for active families who value convenience. Inside, discover a beautifully updated interior with high-quality finishes throughout, creating a welcoming atmosphere for both everyday living and entertaining. Outside, enjoy the private backyard - a perfect spot for cozy evenings with loved ones. The property also boasts a garage and privacy fences in front. Whether you´re unwinding in your yard or exploring the area's recreation options, this home offers both comfort and convenience for those seeking a balanced lifestyle. (id:60626)
RE/MAX City Realty
4 Ruthven Crescent
New Tecumseth, Ontario
Welcome to 4 Ruthvena beautifully maintained home that combines comfort with convenience in a sought-after, family-friendly neighborhood. Located just steps from two elementary schools, a brand-new park, and the vibrant Rec Centre offering activities for all ages, this freehold townhouse is perfectly positioned for those who value community and easy access to daily essentials. Inside, you'll find three spacious bedrooms and a thoughtfully updated 4-piece bathroom. The finished basement provides versatile space - ideal for a home office, playroom, or extra storage. Step outside to a fully fenced backyard featuring a deck and a charming gazebo - perfect for relaxing summer evenings and entertaining guests. Whether you're a growing family, professional couple, or looking to downsize without compromise, 4 Ruthven offers a warm welcome and an opportunity to enjoy the best of Alliston living. Quick access to commuter routes means you're never far from the city, yet you'll appreciate the peaceful, close-knit community vibe. Don't miss out on this move-in ready home (id:60626)
RE/MAX Escarpment Realty Inc.
4 Ruthven Crescent
Alliston, Ontario
Welcome to 4 Ruthven—a beautifully maintained home that combines comfort with convenience in a sought-after, family-friendly neighborhood. Located just steps from two elementary schools, a brand-new park, and the vibrant Rec Centre offering activities for all ages, this freehold townhouse is perfectly positioned for those who value community and easy access to daily essentials. Inside, you'll find three spacious bedrooms and a thoughtfully updated 4-piece bathroom. The finished basement provides versatile space—ideal for a home office, playroom, or extra storage. Step outside to a fully fenced backyard featuring a deck and a charming gazebo—perfect for relaxing summer evenings and entertaining guests. Whether you're a growing family, professional couple, or looking to downsize without compromise, 4 Ruthven offers a warm welcome and an opportunity to enjoy the best of Alliston living. Quick access to commuter routes means you're never far from the city, yet you'll appreciate the peaceful, close-knit community vibe. Don't miss out on this move-in ready home—schedule your visit today! (id:60626)
RE/MAX Escarpment Realty Inc.
111 Industrial Drive
Bienfait, Saskatchewan
5400sq.ft shop with nearly 2300sq.ft (on two levels) of living space that could also be turned into offices! Both the shop and home areas show like new. The home section is an open concept 2 bed 2 bath plus office with murphy bed, with large & bright kitchen, central air, central vac, RO system, and wet bar. The very large master bedroom also has a washer & dryer closet, walk in closet, and a very large ensuite with his/her sinks, soaker tub, and a large walk-in tiled shower. The shops has 18' ceiling, 4 overhead doors, in-floor heat with epoxy coating, full bathroom, sump, and ventilation. Two septic tanks, one for the sump, which is connected to town sewer, and one for the home which is a surface pump out. Generac 22KW automatic backup generator included in the sale (already hooked up and ready for use). This is a very well finished, well maintained building that doubles as a cozy house or office, and a shop for either your business or your toys. Must be seen to be appreciated! Call today for more information. (id:60626)
Mack Realty
475 Galena Shores Drive Lot# 54
Galena Bay, British Columbia
An amazing opportunity for your family cottage ... a well-built custom designed 3-bedroom cabin sitting over top a large double garage / shop on O.71 lakefront acres - dock included. Only one neighbor at the end of the road! The garage doors are nice & high for boat & other recreational toy storage, it also has a toilet room with stacking washer / dryer & of course a full size drink fridge & sofa to kick back on to enjoy the shade after a hot day out on the quads or lake, or maybe to warm up on after snowmobiling on a crisp winter day. This garage space offers lots of room to leave your outdoor gear - muddy/ wet clothes before heading upstairs to a bright residential suite; this is a very convenient set up to help you enjoy the outdoors without trampling through the cabin. Upstairs, before you enter the cabin, there is a partially covered deck with BBQ looking down over the land & out to the lake. Inside you will find the floor plan is quite open between the living dining & kitchen. There is a bright white 3-piece bathroom with glass/tile shower & beautiful wood floors, clear fir trim, A/C unit, & electric wall heaters. The back side of the cabin has 3 bedrooms. Bylaws allow a second/primary home to be built if desired. No timeline or requirement to build a main house. This package includes the dock and furniture ... check out the video tour of cabin, land and area. (id:60626)
Landquest Realty Corp. (Interior)
10711 76 Av Nw
Edmonton, Alberta
Welcome home to this charming, character-filled bungalow located in Edmonton’s Queen Alexandra neighbourhood, just south of the University of Alberta. Built in the 1940s it now features THREE DISTINCT AIR BNB SUITES with around 2000 square feet of living space. Close to bus stops, bike lanes, and a 15-minute walk from LRT, it delivers excellent accessibility to the university, Whyte Avenue, and downtown. The property retains its original charm—separate entrances, cozy living spaces, and fenced yard—making it ideal for short-term/ medium term rentals while preserving its neighbourhood feel. The most exciting feature of this home is it's BRAND NEW GARAGE WITH SUITE. This 33 by 131 lot gives the option to build a brand new home as well. All furniture can be included in the sale so you can have the suites rented out immediately. (id:60626)
Maxwell Polaris
726 Rouncey Road
Ottawa, Ontario
Tastefully upgraded 3-bedroom, 3-bath executive townhouse in Kanata. it offers tremendous functional living & entertaining space! features a sun-filled open-concept main level- spacious kitchen w/ breakfast bar quartz countertops & quality appliances: formal dining & Living areas w/ fireplace, patio door access to the backyard: convenient powder room & garage access. the upper level offers 3 spacious bedrooms, including teh principal w/ 5-pc ensuite & walk-in closet. The family bath & convenient laundry room complete the space. The finished basement offers a large family room, utility room, & storage. Tasteful finishes, including WOOD & Ceramic flooring. Nestled in a community where pride of ownership prevails, & close to transit, recreation, shopping, dining, & schools.. (id:60626)
Royal LePage Flower City Realty

