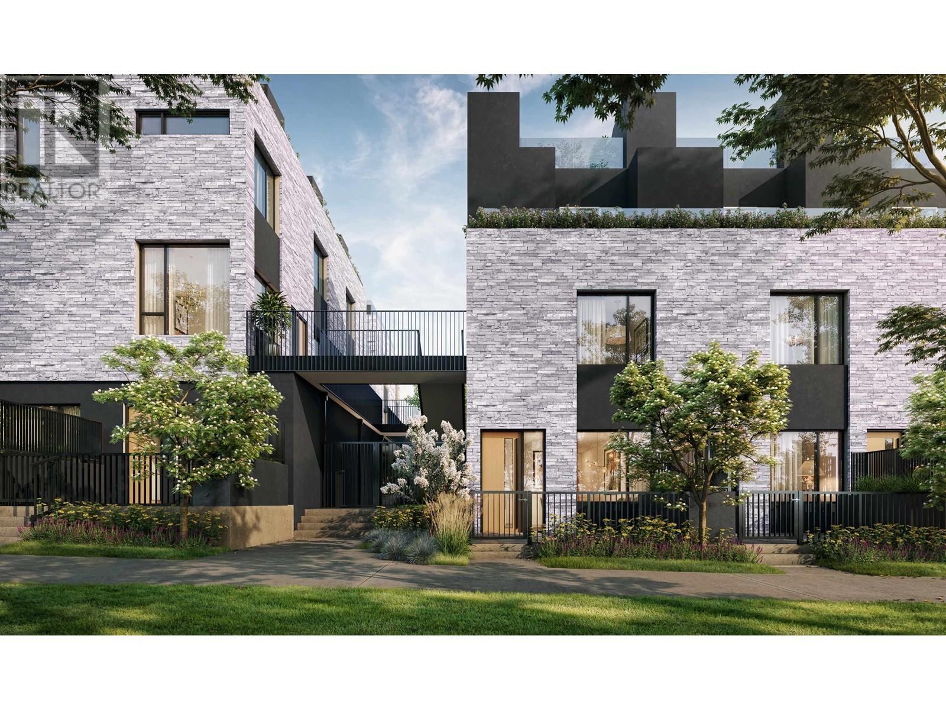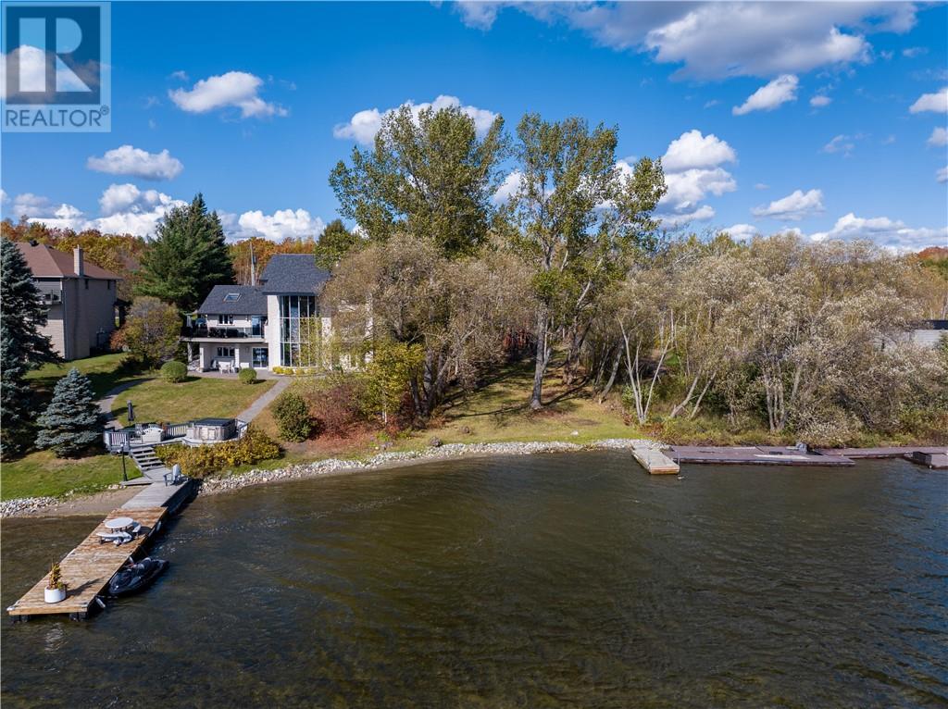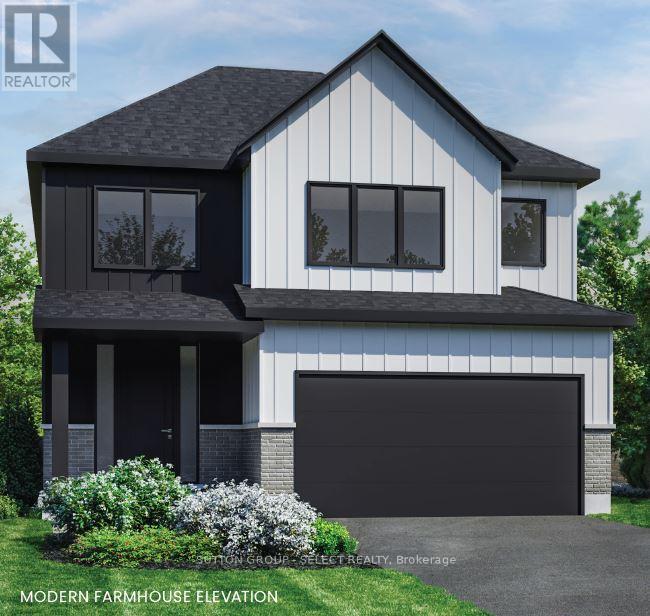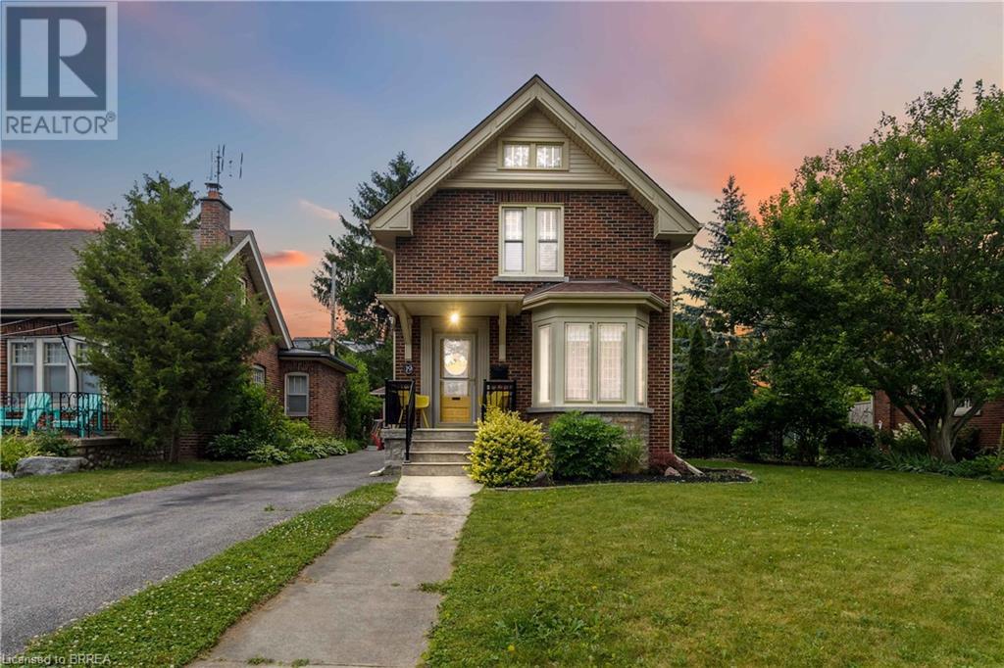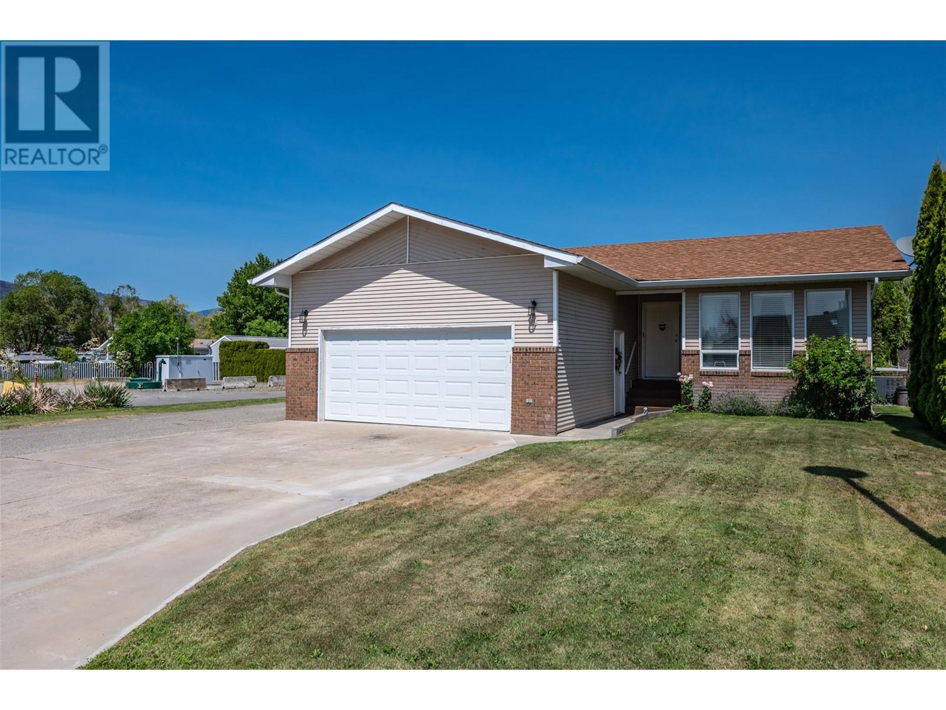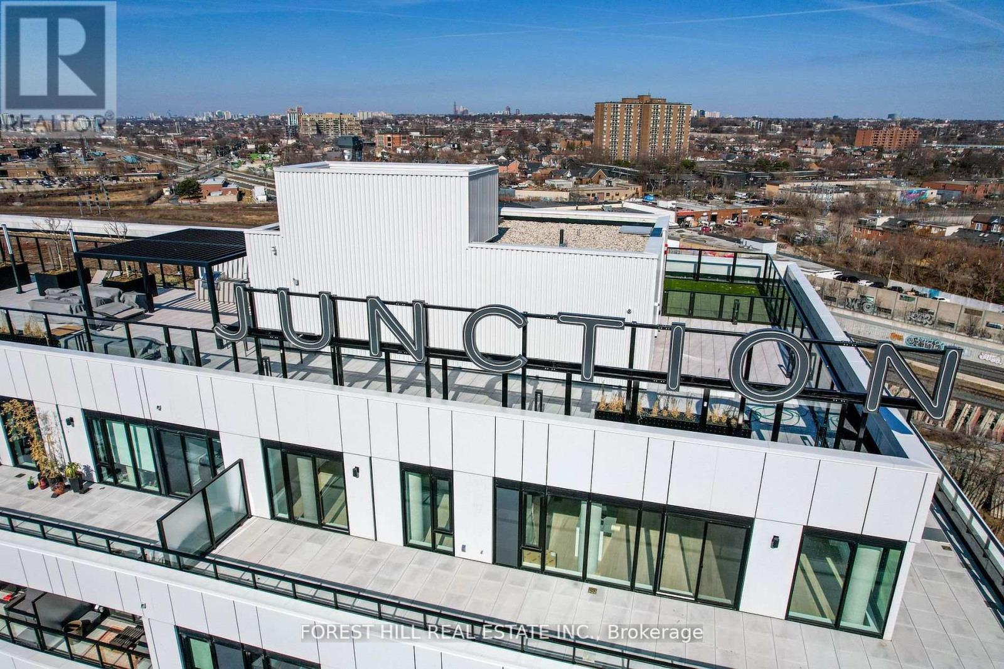14 6808 Ash Street
Vancouver, British Columbia
Discover REVIVE by Belford Properties, featuring 1 to 3 bedroom elevated terrace residences. Conveniently located less than a 10-minute walk from Langara Canada Line Station and just a 15 minute drive to Richmond or Downtown Vancouver, REVIVE embodies the best of West Coast wellness in the Situated on Ash Street between West 52nd and West 54th Avenues, REVIVE combines the elegant simplicity of Japanese and Scandinavian design. Its distinctive appeal is shaped by its prime location, thoughtfully designed interiors, and serene courtyards. REVIVE will be the first project in Vancouver to utilize a cold-formed steel frame. A/C, air filtration and water purification systems all included. Completing in Q4 of 2025, don't miss out on this exclusive opportunity to be apart a unique community! (id:60626)
Oakwyn Realty Ltd.
Ra Realty Alliance Inc.
Pin 735590038
Sudbury, Ontario
When do you see a vacant lot become available on Ramsey lake? Well here it is! This infamous plot of waterfront land is located on Dube road in Minnow Lake just steps away from Moonlight beach. Just over 200 feet deep and almost 80 feet frontage on the water it leaves ample room to build the ultimate dream home next door to other architectural superior houses. The waterfront is sandy and ready to be enjoyed by family and children. The sky is the limit! (id:60626)
RE/MAX Crown Realty (1989) Inc.
15 Andrew Avenue
Orangeville, Ontario
Tucked at the end of a peaceful cul-de-sac and overlooking the serene rolling hills of Caledon, this beautifully maintained all-brick bungalow blends comfort, flexibility, and lifestyle. With undeniable curb appeal and a thoughtfully designed layout, this home is perfect for growing families, multi-generational living, or savvy investors seeking income potential. Inside, a bright and airy main level welcomes you with sun-filled spaces, hardwood floors, and an open, family-friendly layout. The eat-in kitchen, complete with a skylight, ample counter space, and a pantry, flows seamlessly into the inviting living room. Two rear-facing bedrooms, including a spacious primary with walk-in closet and 3-piece ensuite, offer privacy and comfort. Main floor laundry and direct garage access add everyday convenience. The walk-out lower level is a standout feature, offering private access through side gates to a fully fenced, low-maintenance yard ideal for entertaining, relaxing under the stars, or weekend BBQs. With two oversized bedrooms featuring above-grade windows, a cozy rec room with a wood-burning stove (wood included!), a spacious games/music room, and a 2-piece bath with expansion potential, this level is perfect for an in-law suite or future legal apartment. Extras include a large front sunroom/breezeway, updated central A/C, newer shingles, and a garage. The town is currently completing a full road and infrastructure upgrade, adding lasting value and curb appeal. Enjoy early morning walks in a quiet neighbourhood, and a home that supports every chapter whether its family life, investment, or peaceful retreat. This is more than a home, its a lifestyle. (id:60626)
Mccarthy Realty
12 Hill Street
Halton Hills, Ontario
Extensively Renovated And Beautifully Maintained Home! (Please See An Extensive "Upgrade List" in the Attachment and "Inclusions" Below.) This Stunning 3-Bedroom/2-Bathroom Detached Home Sits On A Peaceful, Family-Friendly Street. The Bright, eat-in kitchen is ideal for casual meals, while the inviting dining and living areas seamlessly open to brand-new decks and a charming gazebo, perfect for entertaining guests. The Fully Fenced Backyard Offers Privacy And Ample Space For Summer Gatherings. Upstairs, Three Generously Sized Bedrooms Provide Comfort, Complemented By A Modern 4-Piece Bath. Efficient Gas Radiant Heating From The Baseboards Ensures Warmth Throughout The Home. Finished Basement Is A True Highlight, Boasting A Cozy Gas Fireplace, Built-In Bookcases, Abundant Storage, And A Convenient 2-Piece Bath (And A Shower Can Easily Be Added If Needed). Exceptional Property Seamlessly Blends Style, Functionality, And Location. Oversized Private Double Driveway Parking Offers 3 Parking Spaces. Minutes From The GO Station, Grocery Stores (Giant Tiger, Sobeys), Top-Rated Schools (Acton High School, Halton Hills Christian School, Erin Public School), And Picturesque Fairy Lake With Its Sports Amenities. Nature Enthusiasts Will Appreciate The Nearby Parks And Peaceful Trails. Enjoy Easy Access to Major Roads & Highways. This Home Is An Absolute Must-See - Visit with Confidence. (id:60626)
Right At Home Realty
265 Pearson Road
Kelowna, British Columbia
Step inside this wonderfully maintained 4 bed 2 bath home and immediately feel the warmth of a property that's been lovingly cared for. The main level welcomes you with a spacious layout that flows into a large covered entertainment-sized sundeck. Fully fenced family-sized yard. The separate entrance to the lower level makes this home easily suite-able. Short distance to schools and recreation. (id:60626)
Royal LePage Kelowna
9 6089 144 Street
Surrey, British Columbia
Blackberry Walk II: This is a former show home and corner unit in the complex, featuring extra-large windows and a spacious yard. This exceptionally bright unit boasts a 9 ft ceiling and remains more impressive than any new units in the area. The main level includes a contemporary kitchen with shaker cabinets and quartz countertops, as well as a living room, dining room, powder room, and west-facing sundeck. The upper level has two generously sized bedrooms, including a master suite with an ensuite bath, another bath, and a laundry area. The ground level offers a flexible room perfect for a home office, children, pets, or guests, which can also be converted into a third bedroom and opens to a fully fenced yard. There is a single-car garage and has additional parking space for a 2nd car. (id:60626)
Sutton Group-Alliance R.e.s.
22 Newbury Ci Nw
Sherwood Park, Alberta
Step into luxury with this stunning 3-bedroom, 2.5-bath home featuring a main floor den and upper bonus room—perfect for families or working from home. Boasting over $80,000 in upgrades, this home is designed to impress. Exterior siding has been upgraded to durable James Hardie, with 9’ foundation walls and black wrap for added style and value. Inside, enjoy open-concept living with upgraded railings, an open to below great room, a spacious 60” electric fireplace with waterfall mantel, and a chef-inspired kitchen featuring a side-by-side fridge/freezer, built-in wall oven, 30” electric cooktop, and convenient garbage pull-out. The luxurious primary suite offers a private sitting area, free-standing soaker tub, upgraded tiled shower with glass door, and a walk-in closet. With thoughtful finishes throughout and exceptional attention to detail, this home combines elegance and function in every space. A rare opportunity to own a beautifully upgraded home ready for modern living in Sherwood Park. (id:60626)
Exp Realty
12 Gaydon Way
Brantford, Ontario
Welcome home to 12 Gaydon Way! Located in Brantford’s desirable West Brant neighbourhood, this 2-storey home offers 1,967 sq ft of finished living space, including 3+1 bedrooms and 3.5 bathrooms. The tidy front exterior features a covered porch and an attached single-car garage, while the rear offers a large, fully fenced backyard. The main floor begins with a front foyer and hallway that features a mirrored closet, leading to a formal dining room, a 2-piece bathroom and an open-concept kitchen, breakfast area and a living room with gas fireplace and recessed lighting. The kitchen is finished with tile flooring, ample cabinetry, tiled backsplash, matching appliances including an over-the-range microwave, and a large island with built-in dishwasher. The breakfast area provides direct access to the backyard. Upstairs, the carpeted second floor offers a family room with recessed lighting that overlooks the front of the home. A primary suite with 4 piece ensuite, plus two additional bedrooms and a separate 4 piece main bathroom complete the second floor. The finished basement includes a recreation room, a kitchenette/wet bar with sink, an additional 4th bedroom, and a 3 piece bathroom—ideal for extended family or guests. The backyard features a large green space, interlocking brick patio and garden shed. Situated close to excellent schools, parks, trails and all amenities. (id:60626)
RE/MAX Escarpment Realty Inc.
42 Lucas Road
St. Thomas, Ontario
TO BE BUILT !!! . Please view Virtual Tour !! The Atlantic Modern Farmhouse design Plan by Palumbo Homes in the MANORWOOD SUBDIVISION in ST Thomas. Builder offering free side entrance to lower for future potential income. Other virtual tours of 4 bedroom plans avail to view on Palumbo homes website. palumbohomes.ca Great curb appeal in this Atlantic plan , 3 bedroom home. Modern in design and light and bright with large windows throughout. Standard features include 9 foot ceilings on the main level with 8 ft. interior doors, 10 pot lights, gourmet kitchen by Casey's Kitchen Designs with quartz countertops, backsplash large Island. Large primary with feature wall , spa ensuite to include, large vanity with double undermount sink, quartz countertops, free standing tub and large shower with spa glass enclosure. Large walk in closet . All standard flooring is Beckham Brothers Stone Polymer 7 inch wide plank flooring throughout every room. Mudroom has wall treatment and built in bench . Farm house front elevation features James Hardie composite siding and brick and paver stone driveway. TD prefered mortgage rates may apply to Qualified Buyers. Please see info on palumbohomes.ca I Manorwood Sales package available in attachments tab. . Pictures and Virtual are of a previous model home . **EXTRAS** none (id:60626)
Sutton Group - Select Realty
19 Lincoln Avenue
Brantford, Ontario
19 Lincoln Ave represents a shining example of handsome curb appeal & historic charm combined with modern updates from top to bottom. This family home is situated in the heart of Brantford's sought after Dufferin neighbourhood. Welcoming and alluring—for those who appreciate an abundance of natural light complemented by a contemporary colour scheme. This seldom offered home also affords many upgrades such as FA gas furnace (2011), shingles (spring of 2014), an extensive renovation in 2015 resulted in an attractive open main level floor plan the welcomes you entering from the bright front foyer. It's hard not to smile with eyes wide when entering the living room at front of the house featuring classic leaded glass bay windows. Turning to the modern yet classic kitchen with white cabinetry, a large island with an abundance of added storage, all complimented by premium quartz surfaces and shining stainless appliances framed by resilient engineered hardwood. The rear of the main level features more storage, double doors leading to the back yard and a practical and convenient 2 piece washroom. Upstairs features 3 bedrooms, all in soothing neutral tones, original oak hardwood in excellent condition updated vinyl windows. The 2nd level is complete with a 4 piece washroom. In the basement - you will also find newer windows, resilient vinyl plank flooring in the Rec Room and renovated Laundry area. Well thought out storage is also featured in the lower level along with updated mechanicals. The back yard features a newer deck (2019), enough grass and gardens to enjoy but won't take your entire weekend maintaining - and a detached single car garage (recently painted) with shingles replaced in 2013. I dare you not to fall in love with this truly lovely home in a highly desired area. (id:60626)
Coldwell Banker Homefront Realty
44 Bayview Crescent
Osoyoos, British Columbia
Rancher in Osoyoos – A Rare Find! Located in one of Osoyoos' most desirable areas, this well-maintained 2-bedroom, 2-bathroom rancher offers the rare opportunity to own a single-level home with proximity to the lake. Just steps away from public beaches, waterfront parks parks, and only a short distance to shopping and amenities, this home provides the perfect balance of serenity and convenience. Whether you're seeking a vacation retreat or a peaceful place to retire, this home is nestled on a quiet lakefront street in a safe, welcoming neighborhood. The pride of ownership is immediately evident in the care and maintenance of the property including many recent updates.. You'll find newer windows, roof, gutters, flooring, and a beautifully updated back deck, perfect for relaxing outdoors ands a yard wrapped with privacy hedge. The property is equipped with irrigation throughout, ensuring your yard stays lush and green with minimal effort. There is additional parking for guests, RV hook-ups, and even your own Sani dump for added convenience. Don't miss this opportunity to own a piece of paradise in Osoyoos! Contact your agent today to schedule a viewing and make this your next move! (id:60626)
RE/MAX Realty Solutions
401 - 2720 Dundas Street W
Toronto, Ontario
Welcome to 2720 Dundas Unit 401, Junction House Condos. This Bright and Spacious 1 Bedroom Plus Den located in one of Toronto's coolest and unique neighbourhoods, the Junction. Award winning Developer Slade Develoments brings Architect Superkul's Newest Award Winning Project. This unit features 726 of Interior Living Space plus 86 Sq Ft Balcony. This property Features Unique Designs including Hardwood Floors, Exposed Concrete Ceiling and beautiful South and West Views. The imported Scavolini Kitchen Includes Integrated Appliances, Porcelain Tile Backsplash & features Gas Cooktop and dishwasher. The stunning Spa-Like Bathroom Boasts A Scavolini Vanity, Porcelain Tiles and large Shower. The Building offers incredible amenities Includes A Dynamic Co-Working/Social Space with Wifi, small kitchenette directly off the main lobby perfect for working or entertaining clients. This building boasts Concierge services, Well-Equipped Private Gym and 4000 SqFt Landscaped Rooftop Terrace With BBQs and fire pits. This unique building is ideal for Pet owners as the building includes Rooftop Dog run/relief area with Stunning City Skyline Views. If you are looking for a unique Condo different from most in the city, this unique building, unit and area are not to be missed. Unit also includes 1 Storage Locker Included. (id:60626)
Forest Hill Real Estate Inc.

