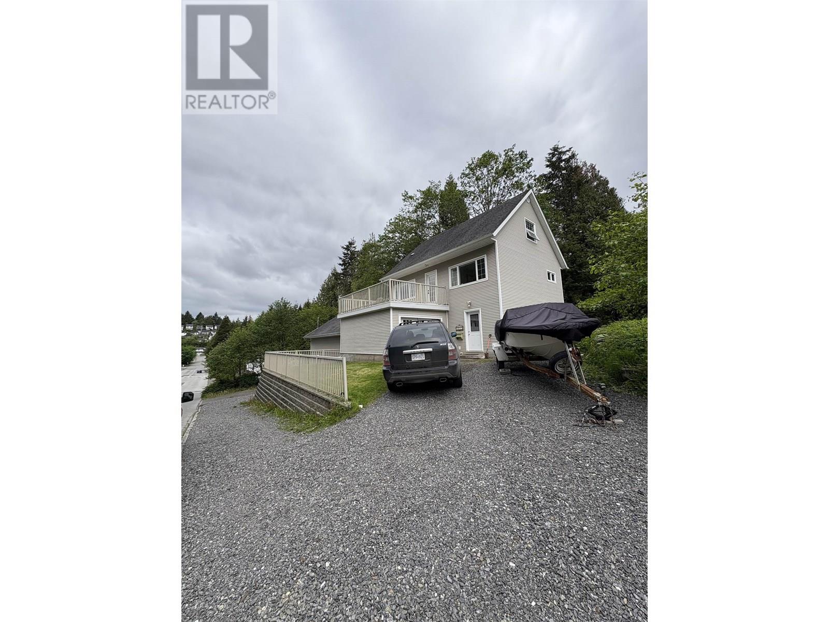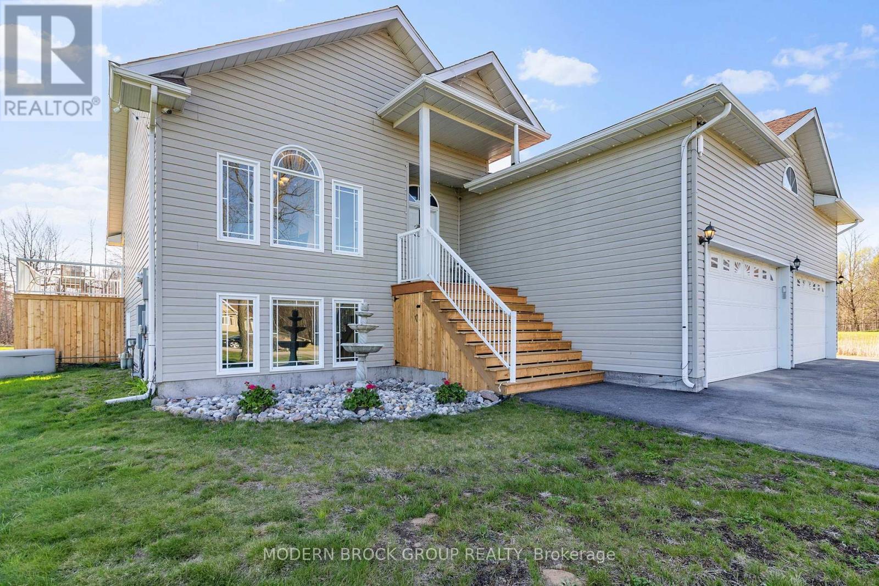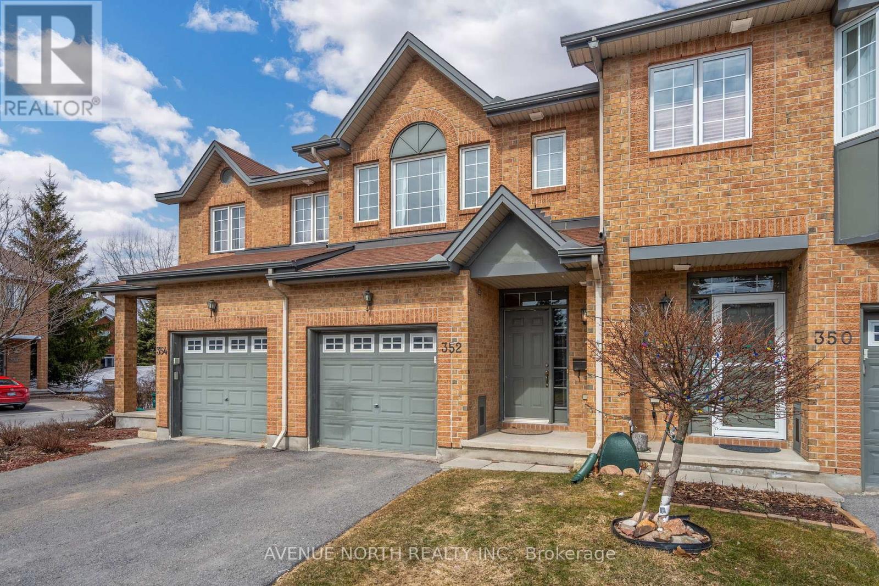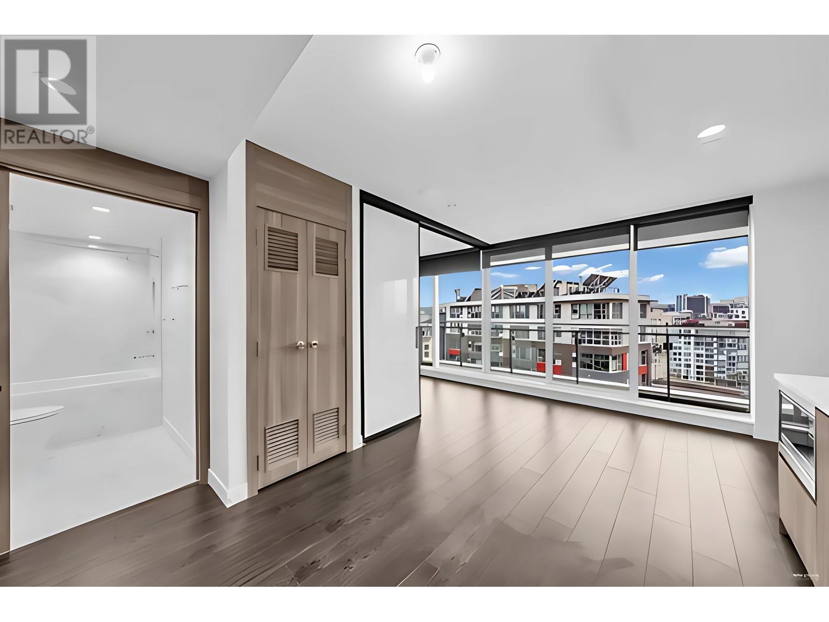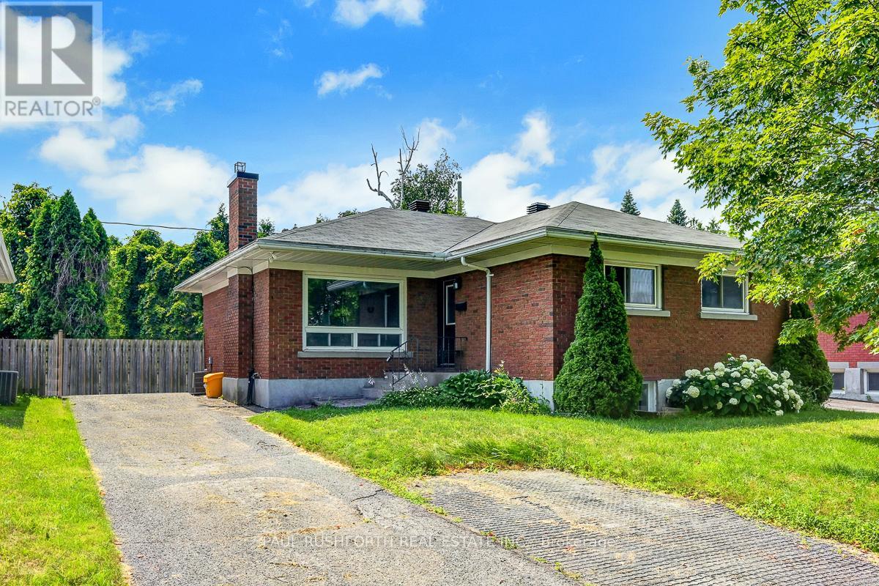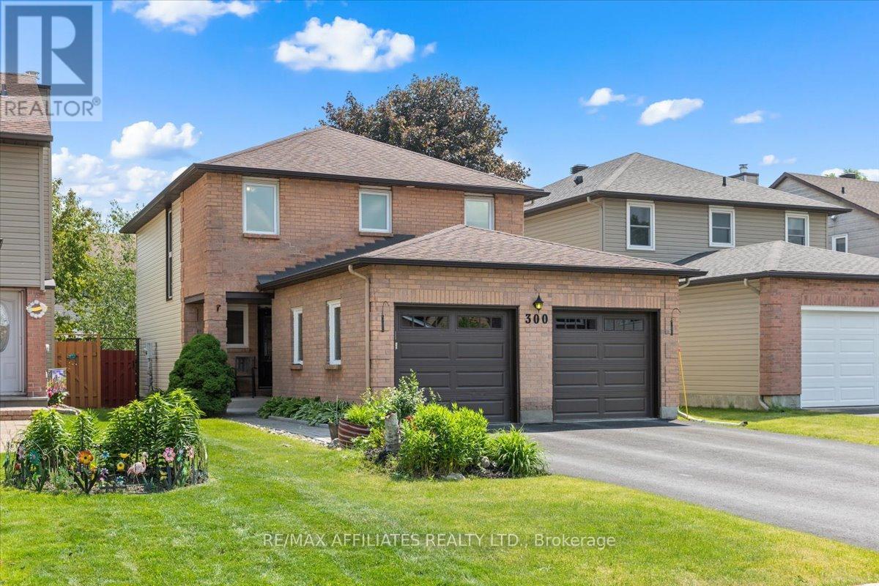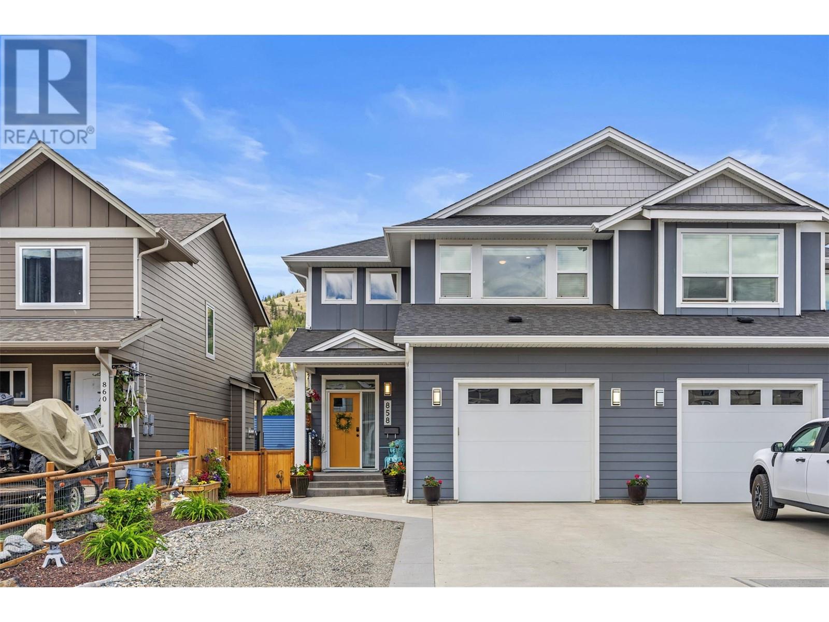1015 Frederick Street
Prince Rupert, British Columbia
Experience space, versatility, and quality in this beautifully maintained 5-bedroom, 2.5-bathroom home. Set on a generous 66’ x 100’ lot, this property offers exceptional parking capacity for boats, RVs, and multiple vehicles. The impressive 31’ x 29’ attached shop and separate 13’ x 20’ garage are ideal for both hobbyists and professionals alike. Inside, the home has been thoughtfully updated with care and attention to detail, blending modern touches with enduring craftsmanship. With 200-amp service and meticulously maintained spaces throughout, this property is perfect for families or those seeking premium accommodation options. A rare opportunity to own a home that effortlessly balances comfort, function, and potential. (id:60626)
Royal LePage Aspire Realty (Terr)
105 3564b Ryder Hesjedal Way
Colwood, British Columbia
Experience Modern Coastal Living at Eliza at Royal Bay. Where modern elegance meets West Coast charm. This bright 2-bed, 2-bath ground floor walkout condo offers a functional layout with a gourmet kitchen featuring quartz countertops, soft-close cabinetry, and premium stainless steel appliances. Enjoy TWO parking stalls, TWO bike storage spaces, and an oversized storage locker. Resort-style amenities include a rooftop patio with ocean views and gas BBQ, fully equipped fitness gym, dog wash and grooming station, and a social lounge perfect for gatherings. Thoughtfully designed for active, connected living, Eliza is pet-friendly and built with comfort and convenience in mind. Just steps from parks, beaches, schools, shopping, and vibrant community spaces, Eliza places you in the heart of one of Victoria’s most walkable and desirable seaside communities. Whether you're relaxing on the rooftop or enjoying local trails, Eliza at Royal Bay offers a perfect blend of lifestyle and location. (id:60626)
Royal LePage Coast Capital - Chatterton
16 Balliston Road
Barrie, Ontario
Charming All-Brick Raised Bungalow with In-Law Suite. Welcome to this bright and spacious raised bungalow, featuring a thoughtfully designed open-concept layout perfect for family living. The main level offers a modern eat-in kitchen with stainless steel appliances and a walkout to a deck overlooking a beautifully landscaped, fully fenced yard — ideal for entertaining or relaxing. Upstairs, you'll find three generously sized bedrooms and a full bathroom. The convenience of upper-level laundry is neatly tucked away in one of the bedroom closets. The fully finished basement offers excellent in-law potential with a second eat-in kitchen, a large living room with a cozy wood-burning fireplace, two additional good-sized bedrooms, a full bathroom, laundry facilities, and ample storage space. This versatile family home is ideally located just minutes from top-rated schools, shopping, restaurants, RVH Hospital, and Highway 400 — making commuting a breeze. (id:60626)
Keller Williams Experience Realty Brokerage
16 Balliston Road
Barrie, Ontario
Charming All-Brick Raised Bungalow with In-Law Suite. Welcome to this bright and spacious raised bungalow, featuring a thoughtfully designed open-concept layout perfect for family living. The main level offers a modern eat-in kitchen with stainless steel appliances and a walkout to a deck overlooking a beautifully landscaped, fully fenced yard ideal for entertaining or relaxing. Upstairs, you'll find three generously sized bedrooms and a full bathroom. The convenience of upper-level laundry is neatly tucked away in one of the bedroom closets. The fully finished basement offers excellent in-law potential with a second eat-in kitchen, a large living room with a cozy wood-burning fireplace, two additional good-sized bedrooms, a full bathroom, laundry facilities, and ample storage space. This versatile family home is ideally located just minutes from top-rated schools, shopping, restaurants, RVH Hospital, and Highway 400 making commuting a breeze. (id:60626)
Keller Williams Experience Realty
1444 Maplewood Drive
Elizabethtown-Kitley, Ontario
Situated on a large private lot at the end of a quiet cul-de-sac, this property offers space, comfort, and all the extras including a hot tub, patio, spacious deck, play structure, and tons of room for children or pets to roam. Inside, you're welcomed by a bright front entry and a formal dining room with large windows. The open-concept kitchen and living room are ideal for entertaining, made even more impressive by the soaring cathedral ceiling. The main floor features three generous bedrooms, including a primary suite with a walk-in closet and updated 3-piece ensuite. You'll also find a second full bath and a convenient mudroom with access to the garage. Downstairs, the lower level is filled with natural light and includes a large family room with a wet bar perfect for gatherings or movie nights. Two additional bedrooms offer flexible use, with one easily serving as a home office. A third bathroom and plenty of storage round out this level. Enjoy the ultimate convenience of a heated 3-car garage perfect for winter mornings, hobby space, or storing all the toys, big and small. This is a move-in ready home with all the right features. Recent updates include roof (2024), Fridge and Dishwasher (2024), Ensuite updates including in floor heating (2022), Basement flooring and bathroom (2024), Main level Bathroom & Laundry room (2023), Decks including rear and front steps (2024), Paved Driveway (2024) (id:60626)
Modern Brock Group Realty
352 Freedom Private
Ottawa, Ontario
Step into this stunning brick townhome, where comfort meets elegance. With 3 spacious bedrooms and 3.5 bathrooms, this home offers the perfect space for modern living. The open-concept living and dining areas are flooded with natural light, hardwood floors, complemented by a charming gas fireplace, creating an inviting atmosphere. The kitchen is equipped with sleek stainless steel appliances, perfect for culinary creativity. The second level includes a bright primary bedroom with high ceilings, a 3-piece ensuite and a walk-in closet, along with two additional generous sized bedrooms, hardwood flooring and a 4-piece main bath. The lower level is complete with a large recreational room, a 3-piece bath, laundry, and storage. Enjoy privacy with a fully fenced backyard. Conveniently located near CHEO, The Ottawa Hospital, Lansdowne, parks, and essential amenities. Open House Sunday June 1, 2025, 1-3PM. (id:60626)
Avenue North Realty Inc.
1302 1768 Cook Street
Vancouver, British Columbia
Avenue One by Concord Pacific is located in the most desirable Southeast of False Creek neighbourhood. Overlooking of City with False Creek views and more and it also offering of world class amenities including concierge, fitness centre, indoor and outdoor party lounge, only few steps from seawall, skytrain, restaurants, shops and more. Parking stall with EV charge and automatic touchless car wash in parking level. This 1 bedroom + Den home with efficient layout features floor-to-ceiling window, luxury kitchen with indoor features of Miele 24" kitchen appliance package, wall oven and Panasonic microwave, Miele dishwasher and dryer, gas cooktop. (id:60626)
Team 3000 Realty Ltd.
2390 Sudbury Avenue
Ottawa, Ontario
Welcome to 2390 Sudbury Avenue. A fantastic opportunity awaits in the desirable and centrally located neighbourhood of Queensway Terrace South. This spacious bungalow with a legal SDU is perfect as a multi-generational home or a solid income-generating property. The main level features over 1,200 sq. ft. of well-maintained living space with gleaming hardwood floors, an updated kitchen, a bright and inviting living room, three generous bedrooms, and a full 4-piece bathroom. The legal basement apartment, completed in 2018, offers a separate entrance, two bedrooms, a full 4-piece bath, a full kitchen, in-unit laundry, and a large, comfortable living area ideal for tenants or extended family. Enjoy a fully fenced private backyard with mature hedging for added privacy, and a large driveway that easily accommodates six vehicles. Located just minutes from the highway, public transit, shopping, restaurants, bike paths, and Algonquin College, this home is perfectly positioned for both lifestyle and convenience. Upper unit: Currently tenanted by the owners son; will be vacated upon sale. Lower unit: Currently vacant and ready for immediate occupancy or rental. (id:60626)
Paul Rushforth Real Estate Inc.
38 Harbour Street Unit# 416
Port Dover, Ontario
Escape to Port Dover’s newest condo building in the heart of town, and experience the hassle-free, adult lifestyle in a rarely-available, 3 BED, 2 BATH, 2 BALCONY, double-exposure corner PENTHOUSE suite! The vibrancy of our charming town is at your doorstep, with the beach, pier, restaurants, shopping, and much more being literally steps away. This open concept, TRUE three BED suite—each with its own, floor-to-ceiling windows--has ample space for entertaining family and guests with ease. 9ft ceilings & flooded with light even on overcast days, you cannot help but feel happy, but the sunsets truly steal the show! Away from the other rooms, the peace of your private PRIMARY SUITE oasis gets gently bathed in the morning sun. Complete with its own 4-piece en suite and walk-in closet, this suite’s PRIVATE BALCONY overlooking the river is a perfect retreat for morning coffee or curling up with a book! Being on the building’s top level away from the action and eyes below, no one above and only one neighbour directly beside, PH# 416's QUIET and PRIVACY is truly unique! The one owner has also substantially upgraded with new engineered hardwood; additional LED pot lights / other fixtures, most which are app-controlled; quartz counter tops; counter-depth, stainless steel appliances; extensive shelving & additional storage; custom barn doors; electric fireplace; and creative wall colours, wallpapers, & artistic embellishments that truly stand out. A designated private INDOOR PARKING SPOT & secured separate locker are also yours, and residents also have use of an outdoor BBQ / entertainment area. Made for efficiency and easy maintenance, there is little to worry about, and the condo fee includes extras, such as HEAT, GAS, and WATER. Ideal for empty-nesters, snowbirds, or just as an easy-to-get-to / no hassle weekend escape from the city, you will soon fall in love with the charm of Dover Wharf’s PH# 416, and quickly make it your home. (id:60626)
RE/MAX Erie Shores Realty Inc. Brokerage
300 Sylvie Terrace
Ottawa, Ontario
BRIGHT, SPACIOUS HOME in an INCREDIBLE LOCATION! Close to everything Orleans has to offer! This 4+1 bedroom home is just up the hill from Place D'Orleans, Centrum, great restaurants and the Shenkman Art Center! Also right around the corner from a large park with skating, volleyball, tobogganing and plenty of space to run and play! Some great features include: NEW FURNACE, AC and HUMIDIFIER, many newer windows (2015-2017), NEW PROFESSIONALY UPDATED KITCHEN w QUARTZ COUNTERS, POTS & PANS DRAWERS, AMPLE CABINETRY and lower pull outs, new overhead lights, new WASHER/DRYER (2024), fence (2015), HARDWOOD and LAMINATE floors upstairs, siding (2019), keyless entry and an upgraded en-suite bath. The GORGEOUS MODERN KITCHEN (with included appliances) overlooks a sunken family room with wood-burning FIREPLACE and access to the LARGE BACKYARD with perennials and vegetable beds... The FINISHED BASEMENT provides in-law suite potential with a rec room, 5th bedroom, powder room, laundry and lots of storage! All of these great features in a VERY DESIRABLE part of ORLEANS! Welcome home (id:60626)
RE/MAX Affiliates Realty Ltd.
858 Palmer Place
Kamloops, British Columbia
Welcome to 858 Palmer! This 3 bedroom, 3.5 bath home is a meticulously well cared for freehold property containing a studio inlaw suite with a full kitchen and a separate entrance. On the main, you'll be greeted by a light filled 18 foot clear story entry and a high quality wood accented staircase. As the original show home for the neighbourhood, there are plenty of notable accents such as built in cabinetry in the living room with an electric fireplace, quartz counters and large efficient A/C. The owners have made it their own, with thoughtful additions like fencing, extensive irrigation drip lines front and back, steps to the backyard off the main deck, pathways, landscaping and additional parking beside the already extra wide driveway. Upstairs is the primary bedroom with full ensuite, quartz counters and walk in closet, plus two more good sized bedrooms and a full bathroom for guests or family. Downstairs is the turn key walkout inlaw suite with barely used appliances, plenty of space and a rough in for a dedicated washer and dryer. The exterior of this very tidy home is low maintenance, with concrete steps and hardi plank siding. Backyard access via the side stairway and path, or off the kitchen from your covered deck with pull down shades and gas grill hookup. There you'll find a gazebo, a large storage shed and cedar fenced back yard. The over height garage with storage shelves makes organization a breeze. Call for additional details. (id:60626)
Brendan Shaw Real Estate Ltd.
Ne 33-48-25 W3 R.m. Of Wilton
Rural, Saskatchewan
Sprawling over 9.9 acres of pristine land, this hidden gem lies just a short 25-minute drive from the City of Lloydminster and a mere 7 minutes from the Town of Lashburn. Built in 2009, this 1420 sq ft home boasts 9' ceilings on both levels, enveloping you in an aura of spaciousness and luxury. Step inside to discover a meticulously designed interior featuring all appliances included, main floor laundry for convenience, and hardwood flooring that flows through the Kitchen, Dining Room, and Living Room. With 3 Bedrooms providing ample space for rest and relaxation, including a Master Bedroom with a walk-in closet and ensuite bath offering respite after long days. The kitchen complete with a powered island and Breakfast Bar is adjacent to the Dining Room providing direct access to a two-tiered covered deck—perfect for al fresco dining or simply soaking in the tranquility of your back yard surroundings. For those who appreciate functionality alongside beauty, there's also a double attached heated garage equipped with a sump for added convenience. The outdoor amenities are equally impressive; picture-perfect 30X40 raised fenced garden area beckons green thumbs while playground equipment promises hours of fun for the little ones and peace of mind for Dad and Mom with a fully fenced back yard. Add to this a one-year-old 46’X32’ heated shop with 14’ high walls, three 12’X12’ bay doors with their own garage door openers, 50-amp and 30-amp receptacles, LED lighting on dimmers plus a sump. A 30-amp receptacle on the exterior of the shop provides a welcome convenience for numerous applications. This property is pristine with an impeccable yard site and shows pride of ownership in every way. (id:60626)
Century 21 Drive

